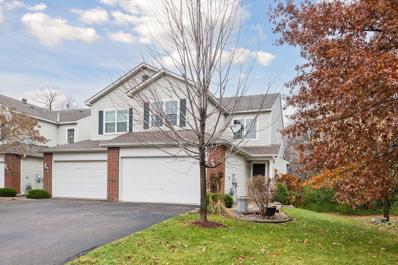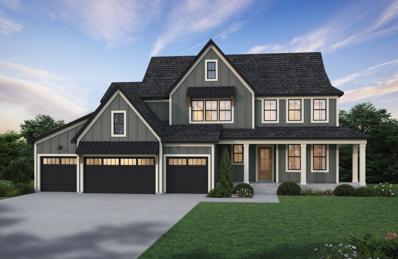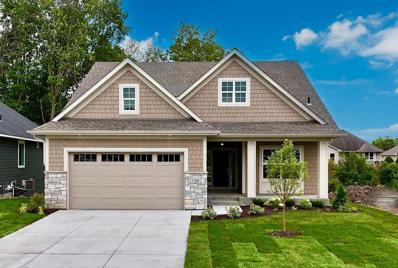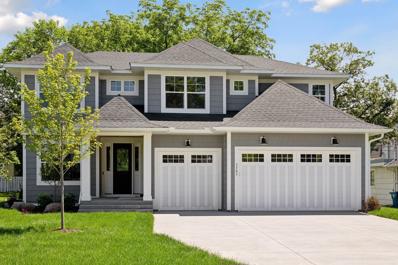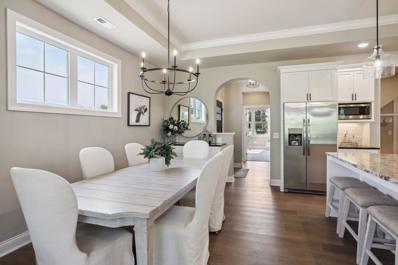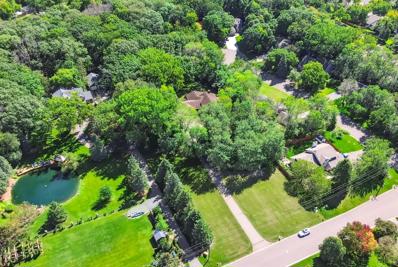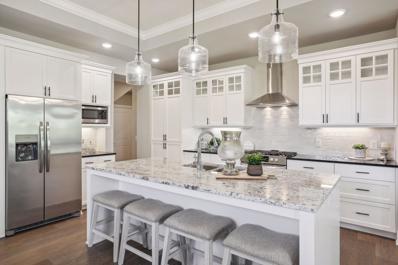Plymouth MN Homes for Sale
- Type:
- Townhouse
- Sq.Ft.:
- 2,698
- Status:
- Active
- Beds:
- 3
- Lot size:
- 0.27 Acres
- Year built:
- 2003
- Baths:
- 4.00
- MLS#:
- 6630533
- Subdivision:
- Harvest Hills
ADDITIONAL INFORMATION
Spectacular Plymouth end unit townhome-Wayzata School District-Brilliant natural light-Amazing privacy-Affordable monthly HOA fee of of $255-Large private primary suite with luxurious bath-Spacious loft overlooking soaring great room-Gourmet style kitchen with large center island-Main floor family room with cozy fireplace-Bright open walkout lower highlighted with full kitchen, bedroom, amusement room; Ideal for family, multi generation, Extended family visits. Large concrete patio overlooks tranquil nature and wildlife.
$310,000
1725 Archer Court Plymouth, MN 55447
- Type:
- Townhouse
- Sq.Ft.:
- 1,842
- Status:
- Active
- Beds:
- 3
- Lot size:
- 0.1 Acres
- Year built:
- 1972
- Baths:
- 2.00
- MLS#:
- 6622883
- Subdivision:
- Chelsea Woods 2nd Add
ADDITIONAL INFORMATION
FHA Assumable Loan with qualifying @ 3.375% Fixed rate * Present PITI $1515/Month * No Balloon * Matures 2050 * 10% down a possiblity w/ a 2nd mortgage * Awsome Wayzata Public School District 284 * Early townhome complex has lots of elbow room *( Imagine the "Expensive Estates Homes" that would be built here today)* Tucked away in peaceful Chelsea Woods * Modestly priced * Their peaceful grounds are filled with trees, wildlife, pond, marsh and restoritive nature * Yet every convenience is closeby * 1472 Archer has abundant parking w/ a 2 car garage, driveway parking plus guest parking lot nearby * Easy to have friends & family visit (compare this to reecent developement's parking challenges * A covered gated exterior entry invites * Foyer entry is from exterior door and attached garage * Foyer steps down to an inviting living room complete with woodburning brick fireplace flanked by windows to nature galore* A kitchen offering good storage/counter space and all 4 stainless steel appliances * Kitchen is open to a bright dining/family room and East facing patio doors * Abundant nature & morning sun to greet you there * Step out onto concrete full width patio & adjoining nature area * The level a half flight up open stairway from foyer has 2 generous bedrooms w/ east facing windows and good closet space * Also, on this level is a full bath, a separate laundry room and a walk-in storage closet * Up a few more steps (above garage) the entire top level is a complete, generously sized owner’s suite w/ walk-in closet, a handsome bath plus a private balcony/deck to enjoy sunsets * See floor plans in photos *
- Type:
- Townhouse
- Sq.Ft.:
- 2,066
- Status:
- Active
- Beds:
- 2
- Lot size:
- 0.12 Acres
- Year built:
- 1996
- Baths:
- 3.00
- MLS#:
- 6629306
- Subdivision:
- Sugar Hills 3rd Add
ADDITIONAL INFORMATION
Looking for main floor living, walking distance to restaurants, grocery stores, theater and the library? This one has it! Everything you need on one level, plus a lower level walkout in the high demand Sugar Hills neighborhood! It’s even on a cul-de-sac. Enjoy sunsets from the sun room or the deck overlooking mature pine trees. Natural light floods the unit, and the vaulted ceilings make your living space feel even more spacious. French doors off the living room lead to your den/sitting room and a second set lead to the sunroom. Wayzata schools, end unit with large yard. Quality built, well maintained one owner home. Primary suite has a huge bath with a separate tub and shower. Large rec room in basement already has walls/ceiling - just add flooring and add instant equity. Tons of storage. Photos are limited and don't do it justice, so you'll have to come see it to believe it!
- Type:
- Single Family
- Sq.Ft.:
- 3,217
- Status:
- Active
- Beds:
- 4
- Lot size:
- 0.19 Acres
- Year built:
- 2021
- Baths:
- 3.00
- MLS#:
- 6630077
- Subdivision:
- Westin Ridge 2nd Add
ADDITIONAL INFORMATION
Single-level living in Wayzata Schools built by award winning Robert Thomas Homes! A premium lot that backs to a pond/wetland. The main living spaces have unobstructed southern exposure which floods the home with natural light and the warmth of the sun! Maintenance free deck, Hunter Douglas Remote Window Treatments, 8 foot solid doors on main level, gorgeous white oak floors and 12 foot vaulted ceiling on main. Walkout lower level has 2 bedrooms plus a massive storage area, which is currently set up as a gym. EV Charger in garage. This home feels and functions like new construction!
$1,095,000
1911 Oakview Lane N Plymouth, MN 55441
- Type:
- Single Family
- Sq.Ft.:
- 3,942
- Status:
- Active
- Beds:
- 5
- Lot size:
- 0.68 Acres
- Year built:
- 2024
- Baths:
- 4.00
- MLS#:
- 6629917
ADDITIONAL INFORMATION
Custom-built new construction home, nestled on a serene, over half-acre wooded lot. This exquisite build combines modern amenities with elegance, designed to surpass your expectations. The gourmet kitchen is a chef's dream, with a black Venetian plaster vent hood, state of the art appliances, quartz countertops, a walk-in prep pantry, and a statement backsplash that beautifully ties the space together. The private primary suite offers dual walk-in closets with laundry, a makeup vanity, dual sinks, a slipper tub, and a walk-in shower with a built in bench seat. The home features 220v power and a fully insulated, heated garage with an epoxy floor, drain, and a separate entrance. Exterior highlights include LP siding, premium Anderson windows, landscaping with sod, irrigation, and a covered back patio, ideal for entertaining. Additional amenities include engineered wood flooring, recessed lighting, dual zone HVAC system, tankless water heater, and an additional laundry room.
$1,880,000
16720 46th Avenue N Plymouth, MN 55446
- Type:
- Single Family
- Sq.Ft.:
- 5,854
- Status:
- Active
- Beds:
- 5
- Lot size:
- 0.39 Acres
- Baths:
- 5.00
- MLS#:
- 6625289
- Subdivision:
- Hollydale
ADDITIONAL INFORMATION
HANSON BUILDERS newest floor plan design in HOLLYDALE! The BRENTWOOD is under construction and expected to be completed in May 2025! You'll immediately notice the open and spacious main level with 10' smooth ceilings, raised ceiling with LED strip light accent in the Great Room, black interior and exterior Marvin windows, and a modern surround fireplace with wood shelves with accent lighting. This home offers a custom designed kitchen with 48" range, built-in dinette bench, and large prep kitchen! The sunroom is the perfect retreat to enjoy your morning coffee or cozy up with a good book! The upper level features a vaulted Bonus Room, 4 Bedrooms, including private Owner's Suite with dual closets and spa-like bathroom with walk through to Laundry. Finished lower level with Indoor Sport Center, family room with built-in entertainment wall, Wet Bar/Games area and 5th bedroom. 4-car garage that is insulated and heated garage with floor drains. Community Pool, Clubhouse, Pickleball Court and Playground available for all residents! Hanson Builders has only a few available spec homes and lots left in Hollydale!
- Type:
- Single Family-Detached
- Sq.Ft.:
- 1,087
- Status:
- Active
- Beds:
- 2
- Lot size:
- 0.05 Acres
- Year built:
- 1975
- Baths:
- 1.00
- MLS#:
- 6629253
- Subdivision:
- Tiburon
ADDITIONAL INFORMATION
Rare opportunity to own a detached townhome in a fantastic location! Single Family living with abundance of natural light, an open floor plan, and ample storage throughout. Real wood flooring on main floor. Spacious, well-maintained, and move-in ready. The main level features two bedrooms, a bathroom, dining, and living rooms & sliding doors to large deck. The lower level includes a cozy family room, laundry, and extra storage. Tiburon offers affordable association living while feeling like a single family home. Enjoy neighborhood amenities like a pool, clubhouse, park, and proximity to Medicine Lake, Clifton E French Regional Park, and the Luce Line. With a deep two-car garage and additional parking nearby, convenience is key. Easy access to highways, local shopping, schools and restaurants. Experience the perfect blend of comfort and convenience in this exceptional Plymouth townhome! Great investment for rental opportunities.
- Type:
- Single Family
- Sq.Ft.:
- 2,856
- Status:
- Active
- Beds:
- 4
- Lot size:
- 0.41 Acres
- Year built:
- 1973
- Baths:
- 3.00
- MLS#:
- 6630027
- Subdivision:
- Gleanloch
ADDITIONAL INFORMATION
Enjoy everything that new construction offers and private deck and beautiful landscape yard with privacy fence. New furnace, central AC, sliding glass door, fresh contemporary paint, lighting, carpet, luxury vinyl plank flooring, ceramic floors in all 3 bathrooms. New Quartz countertops, 4 piece stainless appliances, new vanities and mirrors. Attached garage. All updates in 2024. Top rated Wayzata Schools!
- Type:
- Townhouse
- Sq.Ft.:
- 1,080
- Status:
- Active
- Beds:
- 2
- Year built:
- 1990
- Baths:
- 1.00
- MLS#:
- 6614138
- Subdivision:
- Condo 0644 Lake Camevillas
ADDITIONAL INFORMATION
**2025 Promotion-Inquire about a 1% discount on your interest rate for the first year, through the seller's preferred lender!** This cozy 2-bedroom, 1-bathroom townhouse in a highly desirable Plymouth neighborhood offers comfort and convenience in a prime location. Freshly painted and brand-new carpet throughout makes the home feel bright and welcoming. The kitchen boasts sleek stainless steel appliances, perfect for preparing meals and entertaining guests. Upstairs, you'll find two spacious bedrooms with ample closet space. Enjoy easy access to shopping, dining, parks, and major highways, all just minutes away. This home is perfect for anyone seeking a low-maintenance lifestyle in a vibrant community. Don’t miss your chance to own this charming townhouse in Plymouth—schedule a showing today!
- Type:
- Low-Rise
- Sq.Ft.:
- 810
- Status:
- Active
- Beds:
- 1
- Lot size:
- 6 Acres
- Year built:
- 1982
- Baths:
- 1.00
- MLS#:
- 6626727
- Subdivision:
- Condo 0384 Willow Grove Condo I
ADDITIONAL INFORMATION
This stunning condo offers an exceptional living experience in a prime Plymouth location. Enjoy the convenience of underground heated parking. Step inside to find spacious rooms. Unwind on the charming screened-in porch, where you can enjoy fresh air without the hassle of insects. The community boasts fantastic amenities, including a fitness area with a sauna, as well as a refreshing outdoor pool for those hot summer day. Underground heated parking for your convenience Lovely screened-in porch for year-round enjoyment With rentals permitted, this condo is not only a wonderful home but also a fantastic investment opportunity. Don’t miss your chance to make this delightful condo your new home! Don't miss this one.
- Type:
- Townhouse
- Sq.Ft.:
- 2,153
- Status:
- Active
- Beds:
- 4
- Lot size:
- 0.33 Acres
- Year built:
- 2005
- Baths:
- 4.00
- MLS#:
- 6626024
- Subdivision:
- Cic 1345 Wynfield Place Condo
ADDITIONAL INFORMATION
Step into this meticulously maintained townhome, where comfort meets style in a convenient neighborhood. The expansive kitchen is a chef’s dream, featuring a stylish snack bar, sleek stainless steel appliances, and a stunning backsplash that adds a touch of elegance. Enjoy seamless indoor-outdoor living with sliding doors from the dining room leading to a low-maintenance deck, perfect for relaxing and entertaining while overlooking your greenspace. The living room is a grand space, highlighted by a dramatic 18-foot high window and a cozy gas fireplace, creating an inviting atmosphere. The main level also includes a convenient half bath. Upstairs, retreat to the spacious master bedroom, complete with a generous walk-in closet and a luxurious full bath featuring a soothing jetted tub. Two additional large bedrooms offer flexibility, and one could be purposed as a dedicated home office. The lower level enhances the home’s versatility with a welcoming flex room, a sizable bedroom, and a modern 3/4 bath. With newer mechanicals and a neutral paint palette throughout, this townhome is ready to welcome you home.
- Type:
- Townhouse
- Sq.Ft.:
- 2,898
- Status:
- Active
- Beds:
- 4
- Lot size:
- 0.11 Acres
- Year built:
- 2013
- Baths:
- 4.00
- MLS#:
- 6625567
- Subdivision:
- Seven Greens 2nd Add
ADDITIONAL INFORMATION
High demand Seven Greens neighborhood! Wayzata School District! Modern design with classic elegance! 2-story home + full finished basement. 4 Bedrooms, 2 full baths, 2 one half baths + roughed in for shower/tub in lower level. 9 ft. ceilings with extra high windows, hardwood floors, tiled mud room and baths, gourmet kitchen with granite countertops, spacious breakfast bar, tiled backsplash, walk-in pantry, built in oven, cooktop range all open to dining area and deck facing wooded backyard! 3 Bedrooms in upper level with spacious primary bath + Jack'n'Jill bath servicing the other two bedrooms! Upper level laundry, first floor office/den, finished lower level with spacious amusement room, bedroom and bath. Storage galore in the attached 2-car garage with drain.
- Type:
- Single Family
- Sq.Ft.:
- 2,757
- Status:
- Active
- Beds:
- 3
- Lot size:
- 0.18 Acres
- Year built:
- 2023
- Baths:
- 3.00
- MLS#:
- 6623654
- Subdivision:
- Timbers Edge 2nd Add
ADDITIONAL INFORMATION
Luxury high end finishes and beautiful craftsmanship come together in this fantastic villa home. Everything you need is all on main level. Most of the main level is real white oak hardwood flooring. Open kitchen, dining & great room, great for entertaining. Stunning enamel & wood kitchen has custom cabinets with quartz countertops, & WI pantry. Large vaulted dining with wainscotting details opens to the deck with beautiful views. Spacious great room with vaulted ceiling, elegant fireplace & expansive windows. Main level owner's suite is also vaulted, the bath has heated floors, quartz vanity, built-in linen, shower with bench and a huge WI closet. Second bedroom on the main level, could also be a study. The completed lower level includes a large family room & game area, 3rd bedroom, an exercise or flex room, and a HUGE storage room with epoxy flooring. Additional models coming in our Timbers Edge neighborhood-surrounded by woods, wetlands and walking trails.
$1,499,000
1875 Troy Lane N Plymouth, MN 55447
- Type:
- Single Family
- Sq.Ft.:
- 4,325
- Status:
- Active
- Beds:
- 4
- Lot size:
- 2.3 Acres
- Year built:
- 1969
- Baths:
- 3.00
- MLS#:
- 6568222
ADDITIONAL INFORMATION
If you are looking for quietude, beauty, privacy and elegance on a gorgeous lake with panoramic views, come home to 1875 Troy Lane on majestic Mooney Lake. Minutes to trails, Wayzata and Excelsior for restaurants and retail, you will not believe this uniquely, remarkable property exists within the Twin Cities! This home is beautifully updated with main floor primary and 3 additional bedrooms, all with lake views on lower level. Updated kitchen and spacious 3 season porch, completely delightful. Darling library nook off living room and a handsome main floor office. Please do not miss this absolute treasure of a home, this is it!
- Type:
- Low-Rise
- Sq.Ft.:
- 1,162
- Status:
- Active
- Beds:
- 2
- Lot size:
- 0.9 Acres
- Year built:
- 1987
- Baths:
- 1.00
- MLS#:
- 6619345
- Subdivision:
- Condo 0504 Timberton Condo
ADDITIONAL INFORMATION
This partially remodeled condo in the Wayzata school district has restaurants, shopping, walking trails, parks and is close to 494. The clubhouse and outdoor pool area are an added plus to this wonderful property. This property is being sold turnkey/furnished - see excluded items document. Home inspection is for knowledge only - seller is not willing to do any repairs.
$1,895,000
15710 5th Avenue N Plymouth, MN 55447
- Type:
- Single Family
- Sq.Ft.:
- 4,579
- Status:
- Active
- Beds:
- 5
- Lot size:
- 0.49 Acres
- Year built:
- 2024
- Baths:
- 5.00
- MLS#:
- 6619077
ADDITIONAL INFORMATION
Location, Location,Location! If you are looking for a large lot in a private Cul de sac setting very close to downtown Wayzata and quick access to 394 then this is the perfect home site for you! This LDK Custom design build has all the details a quality custom home should have. Unique ceiling details, huge Pella windows in the corner staircase, an amazing primary suite and a well thought out lower level for entertaining guests. LDK chose to build this custom home in Edina as a model for viewing. Schedule a showing to walk the lot and see the completed model home today. Come see why more people say " We chose LDK"
- Type:
- Townhouse
- Sq.Ft.:
- 1,965
- Status:
- Active
- Beds:
- 3
- Year built:
- 2022
- Baths:
- 3.00
- MLS#:
- 6618529
ADDITIONAL INFORMATION
New Construction at Perl Gardens in Plymouth! Beautiful architecturally designed attached Twin Homes located in Plymouth. They all feature one-level living. Gourmet kitchen for entertaining, center island, main-floor second bedroom/den, 4-season porch & large living room with fireplace. Spacious 2 bedrooms, 2 baths and additional room to grow in the Bonus Area above the garage! Open Concept with crown molding and high ceilings! Owner Suite includes a spacious master walk-in closet and private bathroom. Association maintained. Wayzata Schools! Prime location just north of Wayzata on County Road 101 & Medina Road.
- Type:
- Townhouse
- Sq.Ft.:
- 1,355
- Status:
- Active
- Beds:
- 2
- Lot size:
- 0.52 Acres
- Year built:
- 1994
- Baths:
- 2.00
- MLS#:
- 6617068
- Subdivision:
- Condo 0682 Ashburne At Parkers
ADDITIONAL INFORMATION
An Incredible Opportunity to own this beautiful End-Unit Townhome in an Immaculate Park-like setting in Plymouth! This 2 Bedroom, 2 Bath Townhome, complete with Two-Car Garage, is in the High Demand Parkers Lake Neighborhood and offers an Abundance of Charming Details! This Light and Bright Home comes complete with All New Stainless Steel Kitchen Appliances! (stove/oven, microwave, dishwasher and refrigerator) NEW kitchen sink and faucet, NEW kitchen garbage disposal, NEW hot water heater and a NEWER air conditioner! It also features two decks, vaulted ceilings, XL windows, a gas fireplace, crisp white tile floors, a tray ceiling and breakfast bar in the kitchen. A full bath upstairs and a 1/2 bath on the main level, built-in storage in the dining area and upstairs hallway, double full-size closets in the primary bedroom, a flexible second bedroom with walk-in closet and tons of storage! And did we mention location? This home is close to walking/hiking trails, Parkers Lake Beach, grocery stores, library, parks and playgrounds, restaurants, the Plymouth Community Center, Shopping...and much more!
$1,514,900
16840 46th Avenue N Plymouth, MN 55446
- Type:
- Single Family
- Sq.Ft.:
- 4,909
- Status:
- Active
- Beds:
- 5
- Lot size:
- 0.35 Acres
- Year built:
- 2024
- Baths:
- 5.00
- MLS#:
- 6613935
- Subdivision:
- Hollydale
ADDITIONAL INFORMATION
Stonegate Builders proudly presents the Nokomis. This home has 5 bedrooms, 5 bathrooms, and an open floor plan ideal for entertaining. The entrance leads to a dining area and a convenient flex room. The gourmet kitchen entails enameled cabinetry, quarts countertops, and a separate prep area. The great room, features a cast stone surround fireplace. The main level also features large windows, a dinette, a grill deck with stairs, a mudroom, and a powder room. The upper level includes the owners’ suite with a box vault ceiling, luxury ensuite bath with a soaking tub, tile shower, and walk-in closet. The upper level includes two additional bedrooms, a hall bath, a loft, a fourth bedroom with an ensuite bath, and a convenient laundry area. The lower level includes a spacious recreation room with a floor-to-ceiling fireplace and built-ins, game area, athletic court, wet bar and exercise room. This is in Wayzata Schools.
- Type:
- Single Family-Detached
- Sq.Ft.:
- 2,636
- Status:
- Active
- Beds:
- 3
- Lot size:
- 0.1 Acres
- Year built:
- 2005
- Baths:
- 3.00
- MLS#:
- 6609582
- Subdivision:
- Wynfield Place
ADDITIONAL INFORMATION
Welcome home to maintenance free main floor living in this detached rambler style townhome in the heart of Plymouth. The main floor offers a great room with vaulted ceilings, a spacious open floorplan with a large kitchen including center island and newer stainless steel appliances. Enjoy main floor living in the sizeable primary suite with a walk-in closet and en-suite bath that has both a shower and soaking tub. The expansive walkout lower level has new carpet throughout and provides you with endless space to entertain or spread out along with an additional bedroom and ¾ bath. Just off the oversized 2-car garage, you'll find the mudroom furnished with a main floor laundry space. On a beautiful day go for a walk on one of the nearby walking trails including Clifton E. French Regional Park that has swimming, fishing, and great nature walks. Move in and enjoy!
- Type:
- Single Family
- Sq.Ft.:
- 2,202
- Status:
- Active
- Beds:
- 3
- Lot size:
- 0.3 Acres
- Year built:
- 1992
- Baths:
- 3.00
- MLS#:
- 6607408
- Subdivision:
- Heritage Woods Estates 2nd Add
ADDITIONAL INFORMATION
Welcome to this beautiful meticulously maintained home located in a prime highly sought-after location. Home features brand new luxury vinyl plank flooring throughout, kitchen updates, bathroom updates, three bedrooms on main level, en-suite private bath, oversized versatile family room with a fireplace and wet-bar perfect for entertaining. There is an abundance of lower level space that could be made into a 4th bedroom or office if needed as well! Surround sound system throughout the home/deck, luxury epoxy garage flooring, and NEWER AC & FURNACE 2021. Outdoor space boasts a large deck, newer siding, separate patio area, and picturesque landscaping with tons of deer sightings. Conveniently located amongst several parks, lakes, shopping and close proximity to I94/494/169 This home is truly a must see!
- Type:
- Townhouse
- Sq.Ft.:
- 1,872
- Status:
- Active
- Beds:
- 2
- Year built:
- 1978
- Baths:
- 2.00
- MLS#:
- 6579270
- Subdivision:
- Chelsea Woods 7th Add
ADDITIONAL INFORMATION
Walkout one story townhouse with beautifully wooded view. Tons of square footage and ready for your finishing touches.
- Type:
- Townhouse
- Sq.Ft.:
- 1,008
- Status:
- Active
- Beds:
- 2
- Lot size:
- 0.1 Acres
- Year built:
- 1978
- Baths:
- 1.00
- MLS#:
- 6580187
- Subdivision:
- Cimarron East
ADDITIONAL INFORMATION
This wonderfully updated 2 bed, 1 bath, single-level townhome in the desired Cimarron neighborhood is filled with natural light and has been freshly painted. The kitchen features elegant granite countertops and stunning stainless steel appliances, including a gas range. A spacious, versatile counter overlooks the living and dining areas, making it ideal for grabbing a quick bite, catching up on your favorite shows while working on your laptop, or admiring your fantastic outdoor patio space, perfect for enjoying Minnesota summers! Take advantage of the community pool or explore nearby parks and beaches. With convenient access to both Highway 55 and 394, commuting to downtown is a breeze.
- Type:
- Single Family
- Sq.Ft.:
- 3,290
- Status:
- Active
- Beds:
- 4
- Lot size:
- 1.68 Acres
- Year built:
- 1978
- Baths:
- 4.00
- MLS#:
- 6597246
- Subdivision:
- Brockpahler Add
ADDITIONAL INFORMATION
***Welcome home to 4110 Juneau Lane North., Plymouth - *Nestled on a glorious 1.68 acres in the heart of Plymouth! Perfect combination of space and privacy and the ability to subdivide in the future (city water and sewer is already in the street) *This might be a sleeper from the front but come inside and check out all we have to offer! *Sellers have added a glorious edition which holds the grand kitchen, dining and entertaining spaces on multiple levels - Truly an amazing and functional home! *Plz note “Deb’s Details” & Special notes in home, so you don't miss anything! *This multi-level home hosts 4 bedrooms, 4 baths, main floor office, exercise/dance/yoga space and multiple family/amusement rooms * and that's only the inside - outside you'll find multiple ducks, patios, gathering areas and built in fire pit so you can relax and read, or indulge in all that this lovely mature lot has to offer *A great entertaining home and only a stone's throw from French Regional Park and medicine lake - and just about anywhere worth going -restaurants, shopping, lifetime, parks, lakes, and so much more! *Lots like this are rare, especially with so many options! *Fabulous location – Don’t delay – this could be your little piece of heaven today!***
- Type:
- Townhouse
- Sq.Ft.:
- 1,965
- Status:
- Active
- Beds:
- 3
- Year built:
- 2022
- Baths:
- 3.00
- MLS#:
- 6596894
ADDITIONAL INFORMATION
New Construction at Perl Gardens in Plymouth! Beautiful architecturally designed attached Twin Homes located in Plymouth. They all feature one-level living. Gourmet kitchen for entertaining, center island, main-floor second bedroom/den, 4-season porch & large living room with fireplace. Spacious 2 bedrooms, 2 baths and additional room to grow in the Bonus Area above the garage! Open Concept with crown molding and high ceilings! Owner Suite includes a spacious master walk-in closet and private bathroom. Association maintained. Wayzata Schools! Prime location just north of Wayzata on County Road 101 & Medina Road.
Andrea D. Conner, License # 40471694,Xome Inc., License 40368414, [email protected], 844-400-XOME (9663), 750 State Highway 121 Bypass, Suite 100, Lewisville, TX 75067

Listings courtesy of Northstar MLS as distributed by MLS GRID. Based on information submitted to the MLS GRID as of {{last updated}}. All data is obtained from various sources and may not have been verified by broker or MLS GRID. Supplied Open House Information is subject to change without notice. All information should be independently reviewed and verified for accuracy. Properties may or may not be listed by the office/agent presenting the information. Properties displayed may be listed or sold by various participants in the MLS. Xome Inc. is not a Multiple Listing Service (MLS), nor does it offer MLS access. This website is a service of Xome Inc., a broker Participant of the Regional Multiple Listing Service of Minnesota, Inc. Information Deemed Reliable But Not Guaranteed. Open House information is subject to change without notice. Copyright 2025, Regional Multiple Listing Service of Minnesota, Inc. All rights reserved
Plymouth Real Estate
The median home value in Plymouth, MN is $490,000. This is higher than the county median home value of $342,800. The national median home value is $338,100. The average price of homes sold in Plymouth, MN is $490,000. Approximately 71.15% of Plymouth homes are owned, compared to 24.87% rented, while 3.98% are vacant. Plymouth real estate listings include condos, townhomes, and single family homes for sale. Commercial properties are also available. If you see a property you’re interested in, contact a Plymouth real estate agent to arrange a tour today!
Plymouth, Minnesota has a population of 80,034. Plymouth is more family-centric than the surrounding county with 38.71% of the households containing married families with children. The county average for households married with children is 33.3%.
The median household income in Plymouth, Minnesota is $119,813. The median household income for the surrounding county is $85,438 compared to the national median of $69,021. The median age of people living in Plymouth is 40.4 years.
Plymouth Weather
The average high temperature in July is 83 degrees, with an average low temperature in January of 6.1 degrees. The average rainfall is approximately 31.7 inches per year, with 51.5 inches of snow per year.
