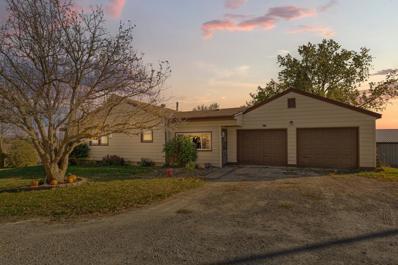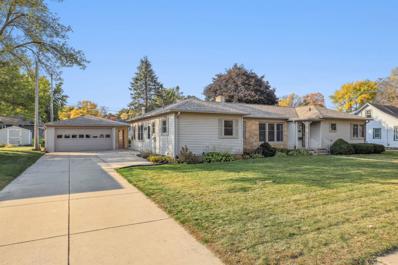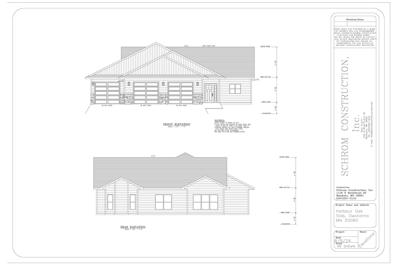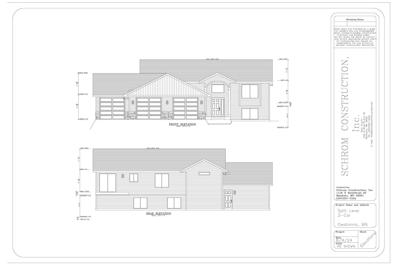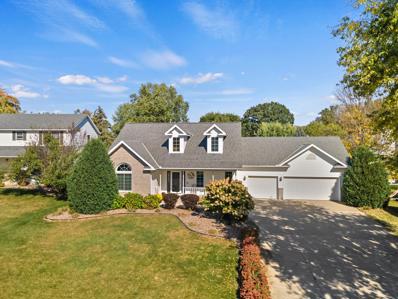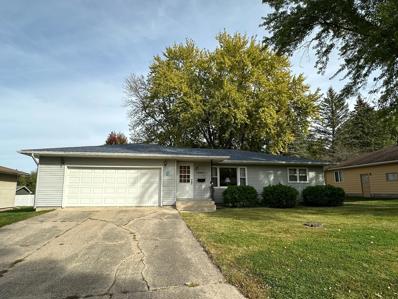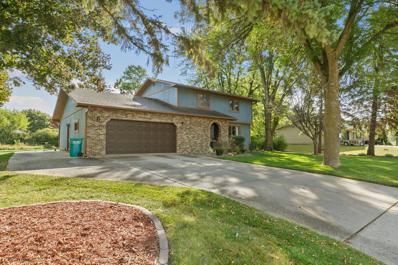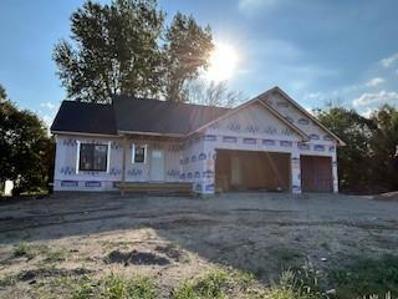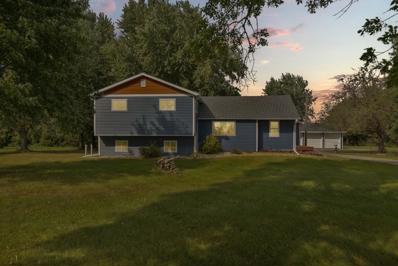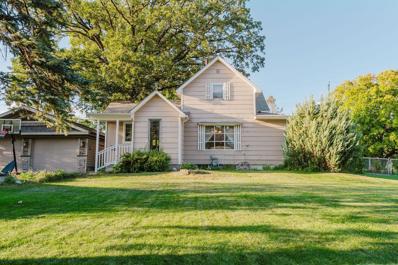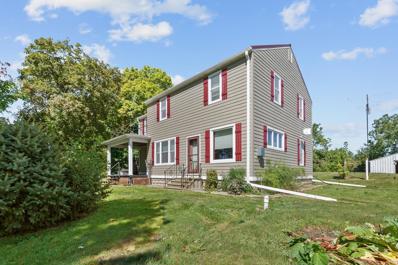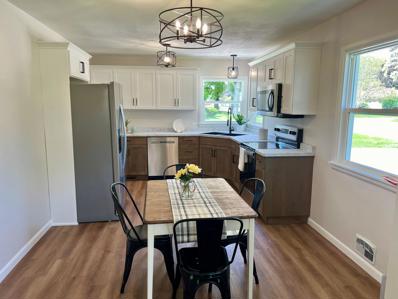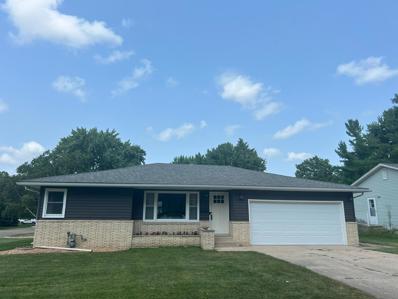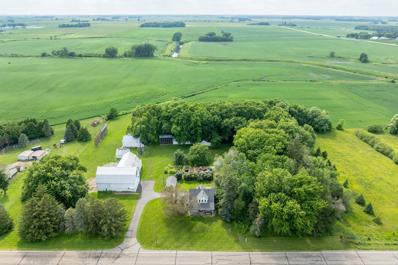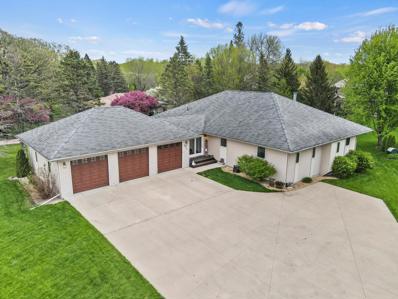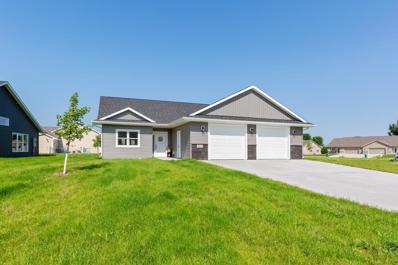Owatonna MN Homes for Sale
- Type:
- Single Family
- Sq.Ft.:
- 990
- Status:
- Active
- Beds:
- 2
- Lot size:
- 0.2 Acres
- Year built:
- 1948
- Baths:
- 2.00
- MLS#:
- 6620715
ADDITIONAL INFORMATION
2 bedroom, 1 1/2 bathroom one story home located on a corner lot. Redone hardwood floors, main floor recently painted, vinyl siding, 3 season front porch and a 2 stall garage.
- Type:
- Single Family
- Sq.Ft.:
- 1,516
- Status:
- Active
- Beds:
- 2
- Lot size:
- 4.23 Acres
- Year built:
- 1966
- Baths:
- 2.00
- MLS#:
- 6619083
ADDITIONAL INFORMATION
Charming 2-bedroom home nestled on a spacious acreage, just minutes from town! Perfect for country living with modern conveniences, this property features a 2-car garage equipped for horses, complete with stalls and ample storage for tack. The property also includes a large pole shed, ideal for storing equipment, vehicles, or setting up a workshop. With its peaceful rural setting and easy access to nearby amenities, this home offers the best of both worlds – serene, private living with the convenience of being close to town. A must-see for horse enthusiasts or those seeking extra space!
$310,000
450 Allan Avenue Owatonna, MN 55060
- Type:
- Single Family
- Sq.Ft.:
- 2,582
- Status:
- Active
- Beds:
- 5
- Lot size:
- 0.29 Acres
- Year built:
- 1977
- Baths:
- 3.00
- MLS#:
- 6618242
- Subdivision:
- Radels Country Club # 2
ADDITIONAL INFORMATION
Need space? Home has 3 levels of living space so everyone can find a place to relax or entertain. Open kitchen/ living room with warm and cozy fireplace. 4 bedrooms in one level plus lower lever family room with lookout windows. Shingles soffits and gutters were just put on new in October. located close to I35 for the commuters.
- Type:
- Single Family
- Sq.Ft.:
- 1,563
- Status:
- Active
- Beds:
- 2
- Lot size:
- 0.26 Acres
- Year built:
- 2021
- Baths:
- 2.00
- MLS#:
- 6617911
- Subdivision:
- Eden Valley Dev Fourth Add
ADDITIONAL INFORMATION
Sellers have relocated! You must see this almost new and very well-maintained patio home located on the southeast side of Owatonna! Many of the builder grade items have been replaced, including: custom window coverings, new Whirlpool washer & dryer, custom upper kitchen cabinets including pantry with roll-outs, vinyl privacy fence with 8' lockable gate, professional designed landscaping, high end storm door and a finished insulated and heated garage! PLUS- all of the lawn care, irrigation system, snow removal, and garbage service ARE INCLUDED with the affordable monthly HOA. You cannot walk away from this home without falling in love with the open concept, the inviting sunroom with fireplace, and many upgrades. Schedule your showing today!
$284,900
365 South Street Owatonna, MN 55060
- Type:
- Single Family
- Sq.Ft.:
- 2,549
- Status:
- Active
- Beds:
- 3
- Lot size:
- 0.3 Acres
- Year built:
- 1948
- Baths:
- 3.00
- MLS#:
- 6609883
ADDITIONAL INFORMATION
Welcome to this spacious 3-bedroom, 3-bath rambler that offers endless charm and comfort. As you step inside, you’ll be greeted by a formal sitting room with a cozy fireplace. Hardwood floors lie beneath the carpet, just waiting to be uncovered. The expansive back addition is a highlight, featuring built-ins and a second fireplace, ideal for relaxation or entertaining. The lower level boasts a large rec room and a sauna, offering ample space for recreation and wellness. Natural light floods every corner of this home, enhancing its warm and welcoming atmosphere. Outside, the meticulously manicured yard provides an oasis for outdoor enjoyment. Car enthusiasts or hobbyists will love the oversized 4-car finished garage with plenty of room for vehicles, storage, or projects. This home combines comfort, style, and practicality in a perfect package—don’t miss your opportunity to make it your own!
- Type:
- Single Family
- Sq.Ft.:
- 2,408
- Status:
- Active
- Beds:
- 3
- Lot size:
- 0.27 Acres
- Year built:
- 2019
- Baths:
- 3.00
- MLS#:
- 6612952
- Subdivision:
- Emerald Acres #3
ADDITIONAL INFORMATION
Exquisite and tasteful southeast rambler, quite new and equipped with delightful surprises throughout. Appealing finishes give the home a modern, airy feel, with beautiful upgrades like granite and stamped concrete. Open layout inside, and plenty of space downstairs. Stunningly large patio space with pool and backyard shed. Expansive finished garage is sure to wow you, and allows room for anything and everything!
- Type:
- Single Family
- Sq.Ft.:
- 1,728
- Status:
- Active
- Beds:
- 2
- Lot size:
- 0.26 Acres
- Baths:
- 2.00
- MLS#:
- 6614840
- Subdivision:
- Emerald Acres #3
ADDITIONAL INFORMATION
Don't miss your chance to own the last available lot in this highly desirable South side neighborhood! This prime location offers the perfect blend of convenience and tranquility, with shopping, schools, and parks just moments away, as well as easy access to Highway 14 and I-35. The spacious slab-on-grade open floor plan is bathed in natural light, featuring an inviting kitchen that flows seamlessly into a generous dining and living room area. With two comfortable bedrooms, a primary bath complete with a walk-in closet, and a fantastic sunroom that invites you to relax and take in the peaceful views of your own backyard, this home is truly a sanctuary. Plus, for those in need of extra storage or workspace, the impressive 1,016 sq. ft. three-car garage has you covered. Opportunities like this don't last long! Make this dream home yours today!
- Type:
- Single Family
- Sq.Ft.:
- 1,200
- Status:
- Active
- Beds:
- 2
- Lot size:
- 0.28 Acres
- Year built:
- 2024
- Baths:
- 2.00
- MLS#:
- 6614784
- Subdivision:
- North Country Add
ADDITIONAL INFORMATION
PICTURE YOURSELF HERE? On the edge of Owatonna, where comfort meets convenience! The inviting main level features a well-appointed kitchen complete with stainless steel appliances. The dining room seamlessly flows into the living room, this space is perfect for entertaining. Down the hallway, you'll find two bedrooms and two full bathrooms. The unfinished lower level offers an exciting opportunity to grow your equity, with daylight windows that flood the space with natural light, brightening even the cloudiest days. This home boasts a generously sized future family room, ideal for gatherings, along with a three-car attached garage and a large backyard perfect for outdoor activities. Don't miss out on this wonderful opportunity to choose the finishes and make this one match your style. It's up to you to make this house your home!
$474,900
1130 Jerake Place Owatonna, MN 55060
- Type:
- Single Family
- Sq.Ft.:
- 3,562
- Status:
- Active
- Beds:
- 3
- Lot size:
- 0.25 Acres
- Year built:
- 1994
- Baths:
- 3.00
- MLS#:
- 6613333
- Subdivision:
- Spring Park # 3
ADDITIONAL INFORMATION
Nestled in a cul-de-sac, this well taken care of two-story home boasts fresh paint throughout and an inviting atmosphere. After a whimsical walk up the flower-lined driveway, a welcoming front porch greets you. Step inside to discover a main floor primary bedroom suite with double sinks, soaking tub and walk-in closet, formal dining room, living room with new carpet, kitchen with granite counters and a bonus sunroom, perfect for morning coffee or afternoon reading. A brand new furnace gives peace of mind for the day to day. Outside, a gas firepit graces the back patio, ideal for cozy gatherings under the stars. Upstairs you’ll find the remaining two bedrooms and bathroom, ideal for separation and privacy. Downstairs includes a large family room with bar area, office space and workout space, making this home suitable for all of your needs. This is the home for you!
- Type:
- Single Family
- Sq.Ft.:
- 1,960
- Status:
- Active
- Beds:
- 3
- Lot size:
- 0.33 Acres
- Baths:
- 2.00
- MLS#:
- 7036078
ADDITIONAL INFORMATION
Discover your dream home with this brand new slab-on-grade construction that perfectly balances luxury and accessibility. Situated on a spacious third of an acre in a highly sought-after location, this stunning home offers everything you need on one level. Enjoy the convenience of a large three-car garage and a bright living room filled with natural light, ideal for relaxation and entertaining. The well-appointed kitchen features elegant countertops, ample cabinetry, and a walk-in pantry, making it a chef's delight. The spacious primary suite boasts a walk-in closet and a private bath for ultimate comfort. Plus, you'll have the unique opportunity to personalize your to-be-built home by choosing your favorite finishes and amenities. Don't miss this incredible chance to build your forever home.
- Type:
- Single Family
- Sq.Ft.:
- 1,960
- Status:
- Active
- Beds:
- 3
- Lot size:
- 0.33 Acres
- Baths:
- 2.00
- MLS#:
- 6613181
- Subdivision:
- Maple Creek Estates
ADDITIONAL INFORMATION
Discover your dream home with this brand new slab-on-grade construction that perfectly balances luxury and accessibility. Situated on a spacious third of an acre in a highly sought-after location, this stunning home offers everything you need on one level. Enjoy the convenience of a large three-car garage and a bright living room filled with natural light, ideal for relaxation and entertaining. The well-appointed kitchen features elegant countertops, ample cabinetry, and a walk-in pantry, making it a chef's delight. The spacious primary suite boasts a walk-in closet and a private bath for ultimate comfort. Plus, you'll have the unique opportunity to personalize your home to-be=built by choosing your favorite finishes and amenities. Don't miss this incredible chance to build your forever home.
- Type:
- Single Family
- Sq.Ft.:
- 1,961
- Status:
- Active
- Beds:
- 3
- Lot size:
- 0.2 Acres
- Year built:
- 1961
- Baths:
- 2.00
- MLS#:
- 6611641
- Subdivision:
- Clark
ADDITIONAL INFORMATION
Charming and well-maintained 3 bedroom, 1 1/2 bathroom rambler located near the southeast side of Owatonna!
- Type:
- Single Family
- Sq.Ft.:
- 2,931
- Status:
- Active
- Beds:
- 5
- Lot size:
- 0.3 Acres
- Year built:
- 2006
- Baths:
- 3.00
- MLS#:
- 6600826
- Subdivision:
- North Country Add
ADDITIONAL INFORMATION
Welcome to your dream home in a serene, family-friendly neighborhood! This stunning 5-bedroom residence beautifully blends luxury and comfort, featuring an inviting open-concept layout that is flooded with natural light. As you enter, you’ll immediately feel the warmth of the spacious living area, perfect for gatherings or cozy family nights. The heart of the home is a modern kitchen, complete with gorgeous granite countertops and state-of-the-art appliances that cater to both aspiring chefs and casual cooks. Ample cabinet space and a convenient island make meal prep a delight, while the open design allows for easy flow into the dining area, creating the ideal setting for entertaining. In the lower level, you’ll find an incredible family room featuring a stunning stone bar that adds sophistication and allure. This versatile space is perfect for hosting friends, movie nights, or simply unwinding with a fun family game night after a long day! Step outside to discover a large backyard oasis, a perfect retreat for outdoor activities, gardening, or simply enjoying the fresh air. With plenty of space for kids to play or for you to create your own private sanctuary, this yard offers endless possibilities for relaxation and recreation. Each of the five well-appointed bedrooms provides ample space for family, guests, or even a dedicated home office. The master suite is a true haven, complete with an ensuite bathroom that exudes tranquility and relaxation. Enhancing this property even further is a heated, oversized insulated 3-car garage, perfect for keeping your vehicles warm during winter months or providing extra storage space for your hobbies and projects. Whether you're an outdoor enthusiast or simply need extra room for tools and equipment, this garage adds incredible value. Meticulously maintained and thoughtfully updated, this home is move-in ready, offering peace of mind as you settle into your new life. Conveniently located near parks, schools, and shopping, you’ll enjoy both the quiet of suburban living and easy access to local amenities. Don’t miss your chance to make this beautiful property your own—schedule a viewing today and experience all the wonderful features this home has to offer!
- Type:
- Single Family
- Sq.Ft.:
- 2,309
- Status:
- Active
- Beds:
- 4
- Lot size:
- 0.28 Acres
- Year built:
- 1993
- Baths:
- 3.00
- MLS#:
- 6606658
- Subdivision:
- Old Nursery
ADDITIONAL INFORMATION
Well kept and Clean! This home is impeccable! Great main floor space and flow with an inviting outdoor pergola covered deck and patio. Large fenced in yard with excellent privacy. Four bedrooms on one level with 3 bathrooms. For the garage lovers you'll find a large attached garage with excessive storage space. Several updates to ease your mind as well!
- Type:
- Single Family
- Sq.Ft.:
- 2,150
- Status:
- Active
- Beds:
- 4
- Lot size:
- 0.48 Acres
- Year built:
- 1979
- Baths:
- 3.00
- MLS#:
- 6605668
- Subdivision:
- Brooktree # 2
ADDITIONAL INFORMATION
Welcome to your dream home! This quality-built two-story residence is nestled on a picturesque, tree-covered lot, offering both privacy and charm. Features include: Four spacious bedrooms on the upper level, perfect for families or those needing extra space. A bright and airy floor plan with ample natural light streaming through large windows. An open-concept kitchen and living area, ideal for entertaining and everyday living. Quality craftsmanship throughout with modern finishes and thoughtful design. A lush backyard surrounded by mature trees, creating a serene outdoor retreat. Conveniently located near schools, parks, and local amenities. Don't miss the opportunity to own this exceptional home, combining comfort, style, and natural beauty.
- Type:
- Single Family
- Sq.Ft.:
- 2,514
- Status:
- Active
- Beds:
- 4
- Lot size:
- 0.21 Acres
- Year built:
- 2024
- Baths:
- 3.00
- MLS#:
- 6606029
- Subdivision:
- Radels Francis
ADDITIONAL INFORMATION
Come live in a great part of Owatonna on a private lot! This home features 3 bedrooms on one level, custom built primary bathroom with walk-in tile shower and double sinks, 3 car garage, inviting front porch, home features a finished basement with additional bedroom, bathroom, and rec room and a lot of storage area. Kitchen will be finished with stainless steel appliances and granite countertops. There is still an opportunity to pick your own colors and finishes. Price includes sod.
- Type:
- Single Family
- Sq.Ft.:
- 2,009
- Status:
- Active
- Beds:
- 4
- Lot size:
- 16 Acres
- Year built:
- 1977
- Baths:
- 2.00
- MLS#:
- 6600916
ADDITIONAL INFORMATION
Escape to country living! Don't miss the opportunity to explore this fully renovated 4-bedroom, 2-bathroom home situated on a picturesque 16 +/- acre parcel. As you enter, you'll be greeted by the charm of new carpet, flooring, hard surface countertops, modern kitchen cabinets, elegant bathroom vanities, updated appliances, and stylish fixtures. Step outside to marvel at the freshly painted multi-level decks, new windows, and newly installed siding and roof—all designed to enhance your living experience. Adding to the charm of the property, a spacious 4-stall detached garage, multiple outbuildings, and a canopy of mature trees adorn the landscape, inviting you to envision the endless possibilities for a hobby farm. With 12 +/- acres of tillable land, this property offers space for horses, farm animals, lush gardens, and even outdoor pursuits like hunting. Opportunities like this are rare—seize the moment and schedule a showing today to experience the allure of this amazing property!
- Type:
- Single Family
- Sq.Ft.:
- 1,234
- Status:
- Active
- Beds:
- 3
- Lot size:
- 0.34 Acres
- Year built:
- 1892
- Baths:
- 1.00
- MLS#:
- 6598135
- Subdivision:
- Rudningen
ADDITIONAL INFORMATION
Price Reduced! Come see this 3 Bedroom, 1 Bath 1 1/2 Story Home in a private setting with a Farmhouse feel and fenced large backyard with a private Patio with a Pergola & Firepit. 3 Bedrooms upstairs. Built-ins in Living Room, spacious Kitchen with a Window, eat in Kitchen and also a formal Dining Room. Laundry on main level but additional W/D hookups in Basement. Quiet friendly neighborhood, walking distance to elementary & middle school. Detached 2 Car Garage. Two Sheds that both stay. Large Lot.
- Type:
- Single Family
- Sq.Ft.:
- 2,258
- Status:
- Active
- Beds:
- 5
- Lot size:
- 4.82 Acres
- Year built:
- 1900
- Baths:
- 2.00
- MLS#:
- 6595407
ADDITIONAL INFORMATION
Welcome to your ideal get away just outside of Owatonna! This charming 5BD, 2BA two-story home is nestled on a picturesque 4.8 acre lot, offering the perfect blend of privacy, comfort, and country living. As you step inside, you’re greeted by beautiful wood floors and natural woodwork that exude warmth and character. The main floor boasts a spacious bedroom and convenient laundry, making it ideal for your living needs. Enjoy the ambiance of the fireplace on cooler evenings while gathered in the inviting living room. The kitchen features stainless steel appliances and beautiful built-ins that provide ample storage and display space, perfect for showcasing your culinary creations. The updated windows fill the home with natural light, while smart siding installed just five years ago along with a durable steel roof added 13 years ago ensure both beauty, longevity and peace & quiet. Step outside to discover a sprawling outdoor oasis. Enjoy fresh apples from your very own apple trees or explore the expansive grounds. The property includes a generous 40x30 shed (dirt floor), a 40x60 shed (concrete floor) , and a spacious 3 stall garage. Plus, a 2008-built shop (insulated & heated) offers an incredible 1600 sq ft of versatile space for hobbies, projects or more parking. This home is equipped with modern amenities, including forced air, central air, a sump pump, and a brand new septic system, ensuring peace of mind for years to come. Don’t miss out on this rare opportunity to own a beautifully maintained property that combines rural charm with modern conveniences.
$299,900
1422 Linn Avenue Owatonna, MN 55060
- Type:
- Single Family
- Sq.Ft.:
- 2,254
- Status:
- Active
- Beds:
- 4
- Lot size:
- 0.22 Acres
- Year built:
- 1954
- Baths:
- 2.00
- MLS#:
- 6580067
- Subdivision:
- Southside Sub
ADDITIONAL INFORMATION
Recently renovated 4 bedroom, 2 bathroom home with several updates. On the exterior, the concrete driveway, landscaping, and grading have all been re-done as well as the exterior windows and front door. Also, the board and battent accent wall, new front and side steps, as well as the siding and trim freshly painted. On the interior, the newly finished basement adds a 4th bedroom, 3/4 bathroom, family room, and laundry room with bonus area. The kitchen has been updated with custom two-tone cabinets with stained knotty alder bases as well as new stainless steel appliances. The main floor full bath has been remodeled to include a tiled tub/shower, and the wall between the kitchen and living room has been removed to open up the area. Other interior features include new flooring and carpeting, freshly painted walls and millwork, as well as new electrical and plumbing throughout. Schedule your showing today!
$289,900
504 Havana Road Owatonna, MN 55060
- Type:
- Single Family
- Sq.Ft.:
- 1,184
- Status:
- Active
- Beds:
- 3
- Lot size:
- 0.17 Acres
- Year built:
- 1959
- Baths:
- 3.00
- MLS#:
- 6578560
- Subdivision:
- Cox & Gillespie Add
ADDITIONAL INFORMATION
Charming 3 bedroom, 2 bathroom home located near the southeast side of Owatonna! This home features new stainless steel appliances, kitchen center island, three bedrooms on the main level, full and half-bath on the main level, as well as main floor laundry! This listing won't last long, schedule your showing today!
$1,999,000
2017 Havana Road Owatonna, MN 55060
- Type:
- Single Family
- Sq.Ft.:
- 4,035
- Status:
- Active
- Beds:
- 5
- Lot size:
- 10 Acres
- Year built:
- 1988
- Baths:
- 5.00
- MLS#:
- 6574972
ADDITIONAL INFORMATION
Looking for the perfect equestrian estate? This exquisite income producing ranch will meet all of your needs. Located on the southeast edge of town on 10 acres, this custom built two story home includes beautiful acreage with incredible scenic views. Spacious 5 bedroom, 4 bathroom two story home has it all, including your own tower! Main level features a sunroom, four season porch, gazebo, large maintenance free deck, patios, vaulted ceilings natural woodwork, central vacuum, recessed living room, oversized family room with a wet bar, main floor laundry hookups, pantry, mud room, five stall garage and more. The kitchen features custom cabinets that are curved for comfort and appearance, granite countertops, upgraded flooring, built in desk and a bay window. The upper level includes four bedrooms and three bathrooms. Outside you will find a seven stall horse barn (109 X 36), Horse shelter (12 X 22), additional 2 stall garage (24 X 24) and an additional one car garage (16 X 20). Approximately 12 additional acres available priced at $50k/acre. Property is up to city limits and may be annexed to city if desired.
- Type:
- Single Family
- Sq.Ft.:
- 1,560
- Status:
- Active
- Beds:
- 4
- Lot size:
- 7.31 Acres
- Year built:
- 1910
- Baths:
- 1.00
- MLS#:
- 6572455
ADDITIONAL INFORMATION
Welcome to 1320 NW 52nd Ave, a farmstead located just outside of Owatonna. This meticulously maintained property offers a perfect blend of country living with nearby conveniences. As you approach the property, you'll be greeted by a cozy front porch, perfect for enjoying your morning coffee. The paved driveway leads to an attached two-car garage and barn. Step inside the home to discover the warm and inviting interior, highlighted by beautiful woodwork, wood floors, and farmhouse charm. The spacious eat-in kitchen, living room, office and full bathroom are all on the main. Upstairs are four bedrooms one being used now as craft/ hobby room. Outside, a large barn with horse stalls, a tack room, storage area, and workshop is perfect for equestrian enthusiasts, hobby farmers or those needing extra space for their projects. Additional storage is available in the four sheds scattered across the property each with metal roofs. For those interested in sustainable living, there is a large chick coop located on the property as well as raised garden beds. Outdoor living is a delight with a 20x24 deck surrounded by lush landscaping, ideal for entertaining or simply relaxing while overlooking a pond filled with fish. One of the standout features of this 7.3 acre property is its meticulous upkeep. The property has been well-cared for, with a new septic system installed in 2022, newer windows, 5 year old roof and more! Don't forget about the pasture just beyond the trees perfect for horses. This property offers a unique opportunity to experience the best of country living with the convenience of modern amenities. Whether you're looking for a peaceful retreat or a place to pursue your farming and crafting passions, 1320 NW 52nd Ave has it all. Don't miss out on the chance to own this beautiful farmstead – schedule your visit today and see for yourself what makes this property so special.
- Type:
- Single Family
- Sq.Ft.:
- 4,439
- Status:
- Active
- Beds:
- 5
- Lot size:
- 0.4 Acres
- Year built:
- 2001
- Baths:
- 5.00
- MLS#:
- 6569016
- Subdivision:
- Carver Add
ADDITIONAL INFORMATION
Experience spacious living in this stunning 5BD/5BA, offering just under 5,000 sq. ft. of thoughtfully designed living and storage space. Built in 2001, this home boasts a 3 stall garage and is ideally situated near Mineral Springs Park and Owatonna's beautiful walking paths. Step inside to soaring vaulted ceilings and skylights that fill the open concept layout with natural light. The main level features 4 generously sized bedrooms, including a luxurious primary suite, main floor laundry for convenience, and a cozy living area centered around a fireplace. The lower level is an entertainer's dream with a full en suite with a private bathroom, wet bar, and a large family room with a charming library nook. You’ll also find a fitness room, a second fireplace, and a walkout patio that opens up to a serene backyard oasis—perfect for unwinding or hosting gatherings. Built on a solid ICF foundation with a brand new water heater, this home offers both durability and peace of mind. Additional highlights include a walkout deck, perfect for soaking in the tranquil surroundings. Don't miss out on this exceptional property!
- Type:
- Single Family
- Sq.Ft.:
- 1,356
- Status:
- Active
- Beds:
- 2
- Lot size:
- 0.21 Acres
- Year built:
- 2023
- Baths:
- 2.00
- MLS#:
- 6567435
- Subdivision:
- Eden Valley Dev Fourth Add
ADDITIONAL INFORMATION
"New Patio Home" where you own the land but benefit from the services of an association. Want to have a garden, utility shed or maybe a fence? Don't want to care for the lawn, snow removal or the irrigation system, then you will benefit from this association. The home features a zero step environment inside and outside? Enjoy all the natural sunlight that this home offers and appreciate the open floor plan that includes a bright inviting sunroom with access to the backyard patio. It boasts a kitchen with beautiful granite countertops and stainless steel appliances, a master bedroom that features a walk in closet, 3/4 master bath that includes a walk in shower. Plus there is no more basement laundry here! Everything you need it on one floor! Builder upgrades include Anderson windows, quality rated roof with insurance benefit, high efficiency tankless water heater, a heated garage and more...
Andrea D. Conner, License # 40471694,Xome Inc., License 40368414, [email protected], 844-400-XOME (9663), 750 State Highway 121 Bypass, Suite 100, Lewisville, TX 75067

Listings courtesy of Northstar MLS as distributed by MLS GRID. Based on information submitted to the MLS GRID as of {{last updated}}. All data is obtained from various sources and may not have been verified by broker or MLS GRID. Supplied Open House Information is subject to change without notice. All information should be independently reviewed and verified for accuracy. Properties may or may not be listed by the office/agent presenting the information. Properties displayed may be listed or sold by various participants in the MLS. Xome Inc. is not a Multiple Listing Service (MLS), nor does it offer MLS access. This website is a service of Xome Inc., a broker Participant of the Regional Multiple Listing Service of Minnesota, Inc. Information Deemed Reliable But Not Guaranteed. Open House information is subject to change without notice. Copyright 2024, Regional Multiple Listing Service of Minnesota, Inc. All rights reserved
Andrea D. Conner, License # 40471694,Xome Inc., License 40368414, [email protected], 844-400-XOME (9663), 750 State Highway 121 Bypass, Suite 100, Lewisville, TX 75067

The data on this web site comes in part from the REALTOR® Association of Southern Minnesota. The listings presented on behalf of the REALTOR® Association of Southern Minnesota may come from many different brokers but are not necessarily all listings of the REALTOR® Association of Southern Minnesota are visible on this site. The information being provided is for consumers’ personal, non-commercial use and may not be used for any purpose other than to identify prospective properties consumers may be interested in purchasing or selling. Information is believed to be reliable, but not guaranteed. Copyright ©2024 REALTOR® Association of Southern Minnesota. All rights reserved.
Owatonna Real Estate
The median home value in Owatonna, MN is $299,000. This is higher than the county median home value of $249,400. The national median home value is $338,100. The average price of homes sold in Owatonna, MN is $299,000. Approximately 70.37% of Owatonna homes are owned, compared to 26.22% rented, while 3.41% are vacant. Owatonna real estate listings include condos, townhomes, and single family homes for sale. Commercial properties are also available. If you see a property you’re interested in, contact a Owatonna real estate agent to arrange a tour today!
Owatonna, Minnesota has a population of 26,366. Owatonna is more family-centric than the surrounding county with 37.45% of the households containing married families with children. The county average for households married with children is 34.24%.
The median household income in Owatonna, Minnesota is $71,450. The median household income for the surrounding county is $73,468 compared to the national median of $69,021. The median age of people living in Owatonna is 39.5 years.
Owatonna Weather
The average high temperature in July is 82.2 degrees, with an average low temperature in January of 4.3 degrees. The average rainfall is approximately 34 inches per year, with 45.7 inches of snow per year.

