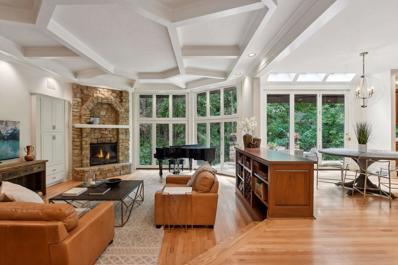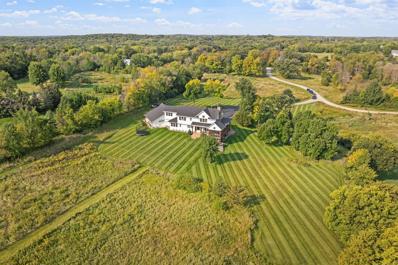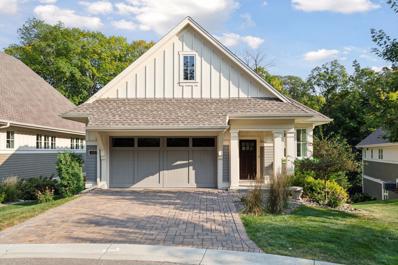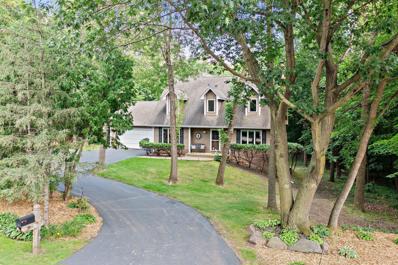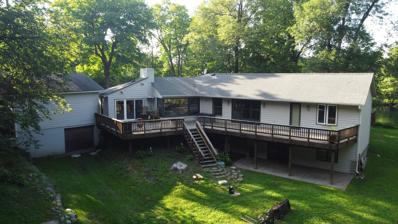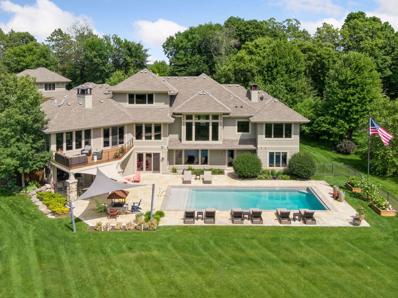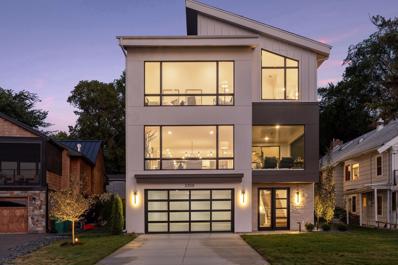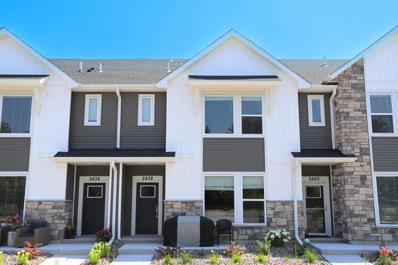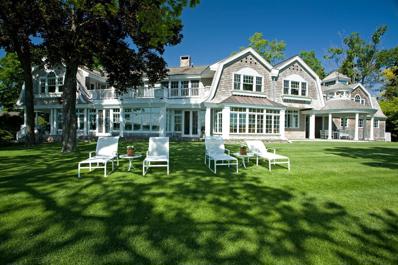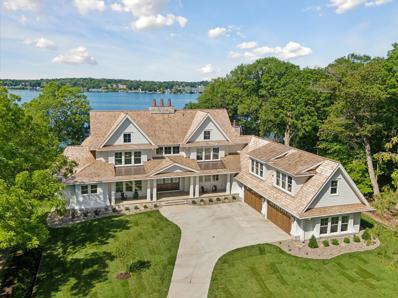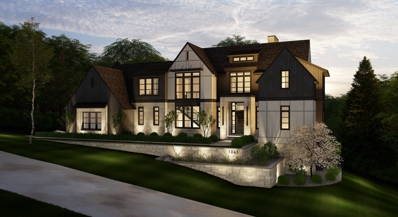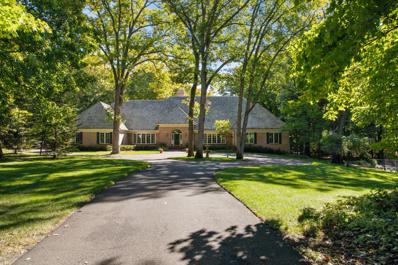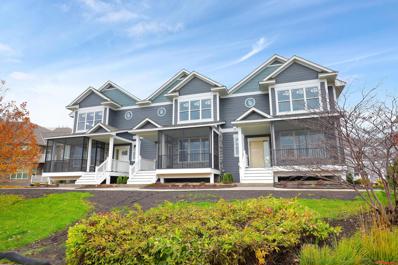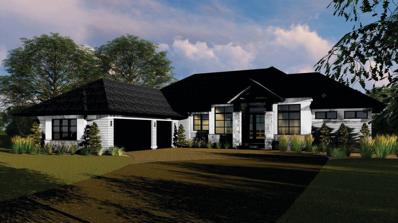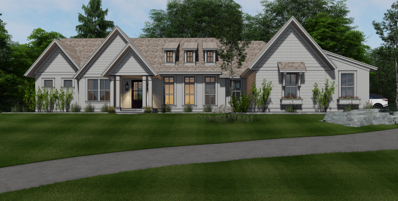Orono MN Homes for Sale
$1,495,000
4695 North Shore Drive Orono, MN 55364
- Type:
- Single Family
- Sq.Ft.:
- 3,954
- Status:
- Active
- Beds:
- 4
- Lot size:
- 0.28 Acres
- Year built:
- 1940
- Baths:
- 3.00
- MLS#:
- 6607237
- Subdivision:
- Tristana Cove
ADDITIONAL INFORMATION
Quick Close Available! Embrace the pinnacle of Lake Minnetonka living with this beautifully updated home on Jennings Bay! Over the years, this charming property has been thoughtfully expanded and remodeled, including a stunning main-level kitchen renovation completed in 2015. The home exudes a modern, open-concept design, featuring a chef’s kitchen with a Wolf cooktop, double wall ovens, a Sub-Zero refrigerator, and a spacious center island ideal for entertaining. The primary suite, remodeled in 2022, offers a private retreat among the treetops, complete with a walk-in closet, luxurious en-suite bath, and a terrace showcasing breathtaking southerly views. The walkout lower level is perfect for relaxation and gatherings, boasting a media/theater room, a bar area, laundry, a fourth bedroom, and a ¾ bath. Additional highlights include in-floor heating throughout the home and the oversized two-car garage. Outdoors, unwind on maintenance-free decking, soak up the sun on the boathouse rooftop, or enjoy the sandy beach from the expansive waterfront deck. This exceptional property is truly a must-see!
$1,425,000
1000 Heritage Lane Orono, MN 55391
- Type:
- Single Family
- Sq.Ft.:
- 2,820
- Status:
- Active
- Beds:
- 3
- Lot size:
- 0.99 Acres
- Year built:
- 1980
- Baths:
- 3.00
- MLS#:
- 6606142
- Subdivision:
- Foxhill
ADDITIONAL INFORMATION
LAKE MINNETONKA DOCK THRU HOA NO LOTTERY. Live in a spacious, mechanically updated, bright, open rambler on an acre in the woods. An Estate setting in desirable rural Orono, surrounded by homes of significantly higher value, and within 3 miles in either direction to historic Wayzata or Navarre, lots of convenient infrastructure and power shopping at Ridgedale Mall, 25 minutes to Mall of America or Lindberg international airport. A cohesive, friendly neighborhood self-managed HOA with 340' of Smith Bay shoreline and modern seasonal dock installation, with a variety of slip types and sizes, coordinated around owner seniority system and buy-in for annual dock slips and boathouses. Large common area park-like pond and gorgeous natural setting from your nearly 2000 Sq ft deck, intimately private, raised gardens, in-ground 9 zone irrigation, new 200 Amp electric and 24KW automatic whole-house natural gas generator, 3 year old 40yr life architectural $50,000 roof with 8 skykights, 4-season sunroom for those tropical plants, and huge bonus room above garage used for the last 22 years as a home office recording studio. 2 furnaces/2 separate Air conditioners, 2 updated water heaters, all appliances stay along with some optional deck furniture. Home needs a few cosmetic updates and finishing, owner is including as-build architectural plans and there is room with 12/12 pitch roof for space to add 4th Bedroom upper ensuite. Sellers have already purchased, prefer and can accommodate a quick close.
$479,900
2625 Cascade Lane Orono, MN 55356
- Type:
- Townhouse
- Sq.Ft.:
- 2,266
- Status:
- Active
- Beds:
- 3
- Lot size:
- 0.05 Acres
- Year built:
- 2014
- Baths:
- 4.00
- MLS#:
- 6605705
- Subdivision:
- Stonebay Fifth Add
ADDITIONAL INFORMATION
12.15 Open Cancelled Wonderful end unit near all amenities in the area. You will love the spacious living room with gas fireplace leading to your maintenance free deck, kitchen with all appliances, and separate dining area with access to the maintenance free front porch. The upper levels features a wonderful primary bedroom with a walk in closet and private bathroom featuring double sinks, tub, and shower. There is also a great finished basement for a potential media room.
$1,499,900
2003 Sugarwood Drive Orono, MN 55356
- Type:
- Single Family
- Sq.Ft.:
- 6,753
- Status:
- Active
- Beds:
- 5
- Lot size:
- 0.81 Acres
- Year built:
- 1990
- Baths:
- 6.00
- MLS#:
- 6602684
- Subdivision:
- Sugar Woods
ADDITIONAL INFORMATION
This exquisite home offers beautiful, welcoming spaces and is surrounded by mature trees on expansive lots within a private circle. Originally a Steiner & Koppelman Parade Home, it showcases meticulous craftsmanship and fine millwork. The custom-designed primary suite adds a touch of luxury, while the finished lower level provides additional living space. Recent updates include modernized bathrooms, newer mechanical systems, and appliances. A well-appointed mudroom with a second laundry area adds convenience. Although conveniently close to highways, the home retains a serene, tucked-away feel. Enjoy easy access to the Luce Line and Dakota Trails, perfect for outdoor enthusiasts, and reach downtown Wayzata with a short bike ride. Located within the highly regarded Orono School District, and just 15 minutes from downtown Minneapolis.
$2,850,000
460 Orchard Park Road Orono, MN 55356
- Type:
- Single Family
- Sq.Ft.:
- 3,468
- Status:
- Active
- Beds:
- 4
- Lot size:
- 10.96 Acres
- Year built:
- 2017
- Baths:
- 4.00
- MLS#:
- 6601978
- Subdivision:
- Orchard Farms
ADDITIONAL INFORMATION
Welcome to your private Orono oasis! This rare find provides easy access to Hwy 12 & minutes from the vibrant heart of Wayzata! Explore charming boutiques, fine dining, and stunning Lake Minnetonka, all within easy reach of your peaceful country retreat. This beautiful home is set on an expansive 11-acre estate, offering a rare combination of tranquility, style, and convenience. This home is designed to accommodate both relaxation and stylish entertaining. With 4 bedrooms and 4 bathrooms, each generously sized w/ bath, including a primary suite with a spa-like bathroom for ultimate relaxation. Discover modern farm style and inviting interior were high-end finishes and thoughtful design merge seamlessly. The open concept living areas feature elegant flooring, large windows that flood the space with natural light, and a kitchen that is sure to impress. Included is an impressive 6-car tandem garage, offering ample space for vehicles, UTVs, equipment, or extra storage. Outside, the property offers endless possibilities for outdoor enjoyment. The expansive grounds provide a serene setting for recreation or simply soaking in the beauty of nature. Whether you're hosting gatherings or exploring your private acreage, this home offers a perfect blend of comfort and space. Additional space is available in the basement, ready to be finished according to your personal taste and needs. Don’t miss this opportunity to own a piece of paradise with modern updates and unbeatable location. Schedule your private showing today and make this dream home yours!
$1,149,800
3237 Shadywood Circle Orono, MN 55331
- Type:
- Single Family-Detached
- Sq.Ft.:
- 3,059
- Status:
- Active
- Beds:
- 3
- Lot size:
- 0.18 Acres
- Year built:
- 2020
- Baths:
- 3.00
- MLS#:
- 6600882
- Subdivision:
- Shaywood Villas
ADDITIONAL INFORMATION
**Luxurious One-Level Living in Orono** Discover 3237 Shadywood Circle, a custom-built Charles Cudd villa in a private cul-de-sac. This elegant 3-bed, 3-bath home features over 3000 sq ft of exquisite living space with a 2-car attached garage. Enjoy breathtaking wooded and wetland views from your gourmet kitchen, a main-floor office/den, and spacious great room with fireplace. Relax from the comfort of the versatile 4-season porch. Enjoy the luxurious primary suite with stunning views and a large closet complete the perfect living experience. Walk to Lunds & Byerlys and nearby restaurants. Embrace luxury and convenience in this exclusive Orono home!
$2,599,900
2700 White Oak Circle Orono, MN 55356
- Type:
- Single Family
- Sq.Ft.:
- 5,264
- Status:
- Active
- Beds:
- 5
- Lot size:
- 2.1 Acres
- Year built:
- 2023
- Baths:
- 6.00
- MLS#:
- 6593405
- Subdivision:
- Reg Land Surv 1447
ADDITIONAL INFORMATION
This stunning home was a standout in the 2023 ARTISAN Home Tour. Completed New Construction. Exceptional opportunity in Orono. This lovely homesite is just over 2 acres, surrounded by trees and nature. The gorgeous setting in collaboration with a stunning custom home built by award winning builder Custom One Homes is sure to check all of the boxes! Custom One is known for creating timeless homes with luxurious design elements, functionality & extraordinary craftsmanship delivered with the utmost of integrity. Welcome to your new home!
$750,000
900 N Brown Road Orono, MN 55356
- Type:
- Single Family
- Sq.Ft.:
- 3,738
- Status:
- Active
- Beds:
- 4
- Lot size:
- 2 Acres
- Year built:
- 1985
- Baths:
- 3.00
- MLS#:
- 6592862
- Subdivision:
- The Farm At Long Lake
ADDITIONAL INFORMATION
A perfect location in Orono, close to the city of Long Lake and Orono schools. A Cape Cod style home located on private two acre wooded lot, with a main level primary bedroom & remodeled bathroom. Main level formal living and dining room. Kitchen opens to a vaulted family room addition. Lower level has lots of room for entertaining, with a bedroom/office and updated bathroom. New leaf filter gutters in 2023. Located in the high demand Orono school district!
$699,900
840 N Shore Drive W Orono, MN 55364
- Type:
- Single Family
- Sq.Ft.:
- 3,545
- Status:
- Active
- Beds:
- 4
- Lot size:
- 3.39 Acres
- Year built:
- 1952
- Baths:
- 4.00
- MLS#:
- 6582229
ADDITIONAL INFORMATION
This home offers approximately 3,500 square feet of living space and sits on a 3.39-acre private, wooded lot. The home includes four bedrooms and four bathrooms, providing space and privacy for all. The open floor plan allows for seamless flow between living areas, enabling versatile usage and comfortable living. The wooded lot offers a tranquil, natural setting, creating a peaceful atmosphere for the next owners. The large decks provide opportunities for outdoor enjoyment with beautiful views. The presence of a large pond adds to the natural charm and beauty of the surroundings, creating a serene and picturesque environment. While the home may require some updating, it presents an opportunity for the next owner to put their personal touch on the property.
$3,995,000
3375 Graham Hill Road Orono, MN 55356
- Type:
- Single Family
- Sq.Ft.:
- 6,673
- Status:
- Active
- Beds:
- 5
- Lot size:
- 2.39 Acres
- Year built:
- 2016
- Baths:
- 6.00
- MLS#:
- 6561849
- Subdivision:
- Graham Hill Preserve
ADDITIONAL INFORMATION
Incredible custom-built home on one of the finest sites in Orono’s high-demand estate neighborhood, Graham Hill Preserve. Thoughtfully designed floor plan with beautiful prairie-style architectural details, including floor-to-ceiling windows throughout the home, showcasing the stunning natural retreat-like setting with panoramic treetop views. The main level features an owner’s suite with a see-through fireplace and spa-like bath, a stunning chef’s kitchen, a vaulted living room with beautiful built-ins and a stone fireplace, a sunroom with a see-through stone fireplace and wood-paneled vaulted ceiling, a formal dining room with a built-in buffet, and an office/den with a wall of built-ins. The walkout lower level highlights a media room, billiards/game room, full bar, impressive 1,900-bottle wine cellar, three bedrooms, a spacious room under the garage for exercise or recreation, a custom-built cedar closet, and a pool mudroom with a half bath and laundry. Upper-level flex room/bedroom with a ¾ bath. The private 2.39-acre property offers outstanding outdoor entertainment spaces for all to enjoy. The fenced-in backyard includes a pool, cabana with Wolf grill, expansive patio, sunshade, fire pit, deck overlooking the pool, and covered grill deck. Recently completed guest house with similar finishes and quality as the primary residence. Six heated garage stalls with dog wash and phantom screens. Elevator. Savant system. Neighborhood amenities include a tennis/pickleball/basketball court, ice rink, warming house/gazebo, fire pit, walking paths, and access to the Luce Line Trail. Award-winning Orono schools. Guest house and storage/exercise/recreation room under garage are not included in finished square footage or bedroom/bathroom count.
$2,998,000
3359 Crystal Bay Road Orono, MN 55391
- Type:
- Single Family
- Sq.Ft.:
- 4,484
- Status:
- Active
- Beds:
- 5
- Lot size:
- 0.14 Acres
- Year built:
- 2024
- Baths:
- 5.00
- MLS#:
- 6572736
- Subdivision:
- Wallaces Add To Village Of Mtka Beach
ADDITIONAL INFORMATION
Experience the ultimate luxury lake life in this stunning Crystal Bay home with panoramic views of the water, indoor/outdoor entertaining space and high end finishes throughout. This property welcomes an active lifestyle with lake activities in your front yard, a bike trail out the back door, indoor sports simulator and all within close proximity to local shopping and restaurants. The home is truly a unique find- brand new designer influenced build, nestled within a quaint quiet neighborhood. No need to wait, construction is complete, so you can start making memories now! Clean and clear Crystal Bay water, a dock slip that can accommodate a 40' boat and all your toys, make this the perfect place to call home. This home is priced for a no-hassle sale!
- Type:
- Townhouse
- Sq.Ft.:
- 2,236
- Status:
- Active
- Beds:
- 3
- Lot size:
- 0.04 Acres
- Year built:
- 2023
- Baths:
- 3.00
- MLS#:
- 6565722
- Subdivision:
- Orono Crossings
ADDITIONAL INFORMATION
Discover the perfect blend of comfort and convenience in this beautiful Orono Crossings townhome. The open concept is functional with a modern flair, with 9' vaulted ceilings and oversized windows that fill the living space with abundant natural light. The kitchen features a large center island, stainless steel appliances, stylish cabinets, gas range, and a generously-sized pantry. The primary suite includes a sizeable walk-in closet and separate tub and shower for spa-like relaxation. This home also features two bedrooms, one full bath and a sizeable laundry room on the second level. Walk up to the 3rd floor for a huge bonus room. Conveniently located near shopping, schools, parks, and freeway access. This home is close to everything you need, while still offering low-maintenance living and quiet suburban tranquility. Welcome home!
$9,995,000
1655 Bohns Point Road Orono, MN 55391
- Type:
- Single Family
- Sq.Ft.:
- 9,683
- Status:
- Active
- Beds:
- 4
- Lot size:
- 2.88 Acres
- Year built:
- 1999
- Baths:
- 6.00
- MLS#:
- 6567425
ADDITIONAL INFORMATION
Landmark Lake Minnetonka estate overlooking 350’ of southwest facing shoreline at the end of sought-after Bohns Point! This 2.88 acre property is the perfect combination of privacy and unparalleled lakeshore, complete with guest cottage. Enjoy timeless East Coast influenced architecture, unmatched details and walls of window showcasing panoramic water views! Impeccably maintained, this home was designed for entertaining with French doors opening to the backyard patios, creating the ideal blend of indoor and outdoor living. The upper-level features the spacious primary suite with two bathrooms and walk-in closets; junior suite; two guest bedrooms; laundry room and large office with gorgeous custom wood-surround and long water views. The walk-out lower level offers a family room, game area, exercise room, changing room & expansive storage area. 3-car attached heated garage; 2-car detached heated garage. Show your most discerning buyers!
$7,650,000
2475 Dunwoody Avenue Orono, MN 55391
- Type:
- Single Family
- Sq.Ft.:
- 8,288
- Status:
- Active
- Beds:
- 6
- Lot size:
- 0.81 Acres
- Year built:
- 2024
- Baths:
- 7.00
- MLS#:
- 6553110
- Subdivision:
- Townsite Of Langdon Park
ADDITIONAL INFORMATION
Introducing this exquisite Lake Minnetonka new construction residence with an impressive 121’ of sandy shoreline & awe-inspiring panoramic southwesterly views. This custom floor plan offers breathtaking vistas from virtually every corner & high levels of architectural details throughout. Boasting an opulent main-floor owner's suite with a luxurious spa bath, a fully-equipped chef's kitchen with working pantry, a sun-drenched sunroom with full bar connected to outdoor patios & a wellness center to rejuvenate your senses. Additionally, indulge in leisure activities with a golf/sports simulator room, an entertainment hub in the media room, a convenient nanny's apartment and a capacious four-car garage. There is also an option for swimming pool with plans ready and over 1100 sq ft of lower level unfinished space for storage or future finished space. The architectural vision was masterfully crafted by renowned Alexander Design Group, while the esteemed NIH Homes handled the meticulous construction process.
$3,999,900
1065 Edgewood Hills Road Orono, MN 55391
- Type:
- Single Family
- Sq.Ft.:
- 5,633
- Status:
- Active
- Beds:
- 4
- Lot size:
- 1.72 Acres
- Baths:
- 4.00
- MLS#:
- 6531548
ADDITIONAL INFORMATION
TO BE BUILT: Plan shown is one example of what could be built on this lot. Exceptional opportunity to build the house of your dreams nestled on a beautiful private homesite. Although photos and plans are included on MLS, the buyer can build to suit. Custom One Homes will design & build to your specifications. This lovely homesite is 1.72 acre with lakeviews of Lake Minnetonka and surrounded by trees and nature. The gorgeous setting in collaboration with a stunning custom home is sure to check all of the boxes! Custom One Homes is known for creating timeless homes with luxurious design elements, functionality & extraordinary crafstmanship delivered with the utmost of integrity. We'd love to help you get started designing your new home! Just under 3 miles to downtown Wayzata where you'll enjoy charming shops, great dining options, boardwalk and more! Welcome to your new home! Current structure on property to be removed.
$2,250,000
280 Wakefield Road Orono, MN 55391
- Type:
- Single Family
- Sq.Ft.:
- 8,221
- Status:
- Active
- Beds:
- 5
- Lot size:
- 2.56 Acres
- Year built:
- 1982
- Baths:
- 6.00
- MLS#:
- 6536320
- Subdivision:
- Wakefield Farms 2nd Add
ADDITIONAL INFORMATION
Mature trees canopy the drive that welcomes you to this expansive rambler with stunning curb appeal. Beautifully updated with an extensive remodel & addition in 2006, this home is set on a private, picturesque 2.5-acre homesite. The neighborhood offers an up-north, tranquil feel yet is located only a block from the Luce Line Trail and five minutes from a variety of shops, restaurants and Lake Minnetonka in downtown Wayzata. A truly unique setting in a convenient location. The home has been impeccably maintained & features both formal & informal gathering/entertaining areas, an impressive primary suite and 3 additional bedrooms on the main level, as well as a fantastic, open lower level to suit your every desire. It showcases high-end craftsmanship, materials and finishes throughout. First availability in over 20 years Don’t miss out on this prime real estate opportunity. Wayzata schools.
$615,000
2613 Cascade Lane Orono, MN 55356
- Type:
- Townhouse
- Sq.Ft.:
- 2,476
- Status:
- Active
- Beds:
- 3
- Lot size:
- 0.05 Acres
- Year built:
- 2023
- Baths:
- 4.00
- MLS#:
- 6522280
- Subdivision:
- Stonebay Fifth Add
ADDITIONAL INFORMATION
Under construction, Framing Stage, Great time to pick your colors, flooring, cabinets, countertops, appliances, Fireplace etc. Excelent location, walking distance to Orono Schools, Walking and bikingtrails. Easy access to the lakes and the twin cities. The front door leads you to a sitting room with a half bath. Then to the livingroom w LVT floors and features an open kitchen w granite counter tops and center island and Dura Supreme cabinetry. Adjacent to the open Livingroom are a dining room, fireplace and deck. Up stairs are three bedrooms, two baths and a laundry room. The main bedroom has a private bath with walkin shower and soaking tub. The lower level featres a game room w 1/2 bath.
$625,000
2615 Cascade Lane Orono, MN 55356
- Type:
- Townhouse
- Sq.Ft.:
- 2,476
- Status:
- Active
- Beds:
- 3
- Lot size:
- 0.05 Acres
- Year built:
- 2023
- Baths:
- 4.00
- MLS#:
- 6522286
- Subdivision:
- Stonebay Fifth Add
ADDITIONAL INFORMATION
The pictures are of a three unit building that is sold out. 2615 Cacade Lane is under construction. We have a sold home that can be shone. Great time to choose your colors, flooring, cabinets, counter tops lighting, fireplace etc. Excelent location, walking distance to Orono Schools, Walking and bikingtrails. Easy access to the lakes and the twin cities. The front door leads you to a sitting room with a half bath. Then to the livingroom w LVT floors and features an open kitchen w granite counter tops and center island and Dura Supreme cabinetry. Adjacent to the open Livingroom are a dining room, fireplace and deck. Up stairs are three bedrooms, two baths and a laundry room. The main bedroom has a private bath with walkin shower and soaking tub. The lower level featres a game room w 1/2 bath.
$2,649,900
625 Old Long Lake Road Orono, MN 55391
- Type:
- Single Family
- Sq.Ft.:
- 3,400
- Status:
- Active
- Beds:
- 5
- Lot size:
- 1.03 Acres
- Year built:
- 2024
- Baths:
- 5.00
- MLS#:
- 6507832
ADDITIONAL INFORMATION
TO BE BUILT: Exceptional opportunity to build the house of your dreams nestled on a beautiful private homesite. Conveniently located between Long Lake and Wayzata. The Luce Line State Trail system runs along the rear of the homesite! Custom One Homes will design & build to your specifications. This lovely homesite is just over 1 acre, surrounded by trees and nature. The gorgeous setting in collaboration with a stunning custom home built by award winning builder Custom One Homes is sure to check all of the boxes! Custom One Homes is known for creating timeless homes with luxurious design elements, functionality & extraordinary crafstmanship delivered with the utmost of integrity. Photo and details of similar property. Images in listing are an example. We'd love to help you get started designing your new home! Current structure on property to be removed in order to build your dream home! Welcome to your new home!
$2,499,000
2780 White Oak Circle Orono, MN 55356
- Type:
- Single Family
- Sq.Ft.:
- 5,042
- Status:
- Active
- Beds:
- 4
- Lot size:
- 2.23 Acres
- Year built:
- 2024
- Baths:
- 5.00
- MLS#:
- 6473551
- Subdivision:
- Registered Land Surv #1447 D
ADDITIONAL INFORMATION
TO BE BUILT: Exceptional opportunity to build the house of your dreams in Orono. This lovely homesite is just over 2 acres, surrounded by trees and nature. The gorgeous setting in collaboration with a stunning custom home built by award winning builder Custom One Homes is sure to check all of the boxes! Custom One is known for creating timeless homes with luxurious design elements, functionality & extraordinary crafstmanship delivered with the utmost of integrity. Custom One Homes will help you design and build to your specifications and budget. Welcome to your new home!
Andrea D. Conner, License # 40471694,Xome Inc., License 40368414, [email protected], 844-400-XOME (9663), 750 State Highway 121 Bypass, Suite 100, Lewisville, TX 75067

Listings courtesy of Northstar MLS as distributed by MLS GRID. Based on information submitted to the MLS GRID as of {{last updated}}. All data is obtained from various sources and may not have been verified by broker or MLS GRID. Supplied Open House Information is subject to change without notice. All information should be independently reviewed and verified for accuracy. Properties may or may not be listed by the office/agent presenting the information. Properties displayed may be listed or sold by various participants in the MLS. Xome Inc. is not a Multiple Listing Service (MLS), nor does it offer MLS access. This website is a service of Xome Inc., a broker Participant of the Regional Multiple Listing Service of Minnesota, Inc. Information Deemed Reliable But Not Guaranteed. Open House information is subject to change without notice. Copyright 2024, Regional Multiple Listing Service of Minnesota, Inc. All rights reserved
Orono Real Estate
The median home value in Orono, MN is $1,252,650. This is higher than the county median home value of $342,800. The national median home value is $338,100. The average price of homes sold in Orono, MN is $1,252,650. Approximately 84.6% of Orono homes are owned, compared to 4.55% rented, while 10.85% are vacant. Orono real estate listings include condos, townhomes, and single family homes for sale. Commercial properties are also available. If you see a property you’re interested in, contact a Orono real estate agent to arrange a tour today!
Orono, Minnesota has a population of 8,252. Orono is more family-centric than the surrounding county with 42.27% of the households containing married families with children. The county average for households married with children is 33.3%.
The median household income in Orono, Minnesota is $159,816. The median household income for the surrounding county is $85,438 compared to the national median of $69,021. The median age of people living in Orono is 45.4 years.
Orono Weather
The average high temperature in July is 82.4 degrees, with an average low temperature in January of 4.9 degrees. The average rainfall is approximately 31.7 inches per year, with 50.6 inches of snow per year.



