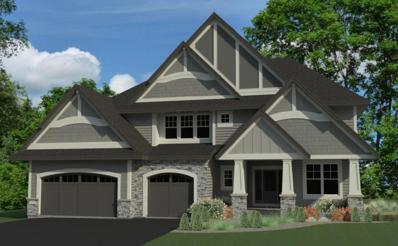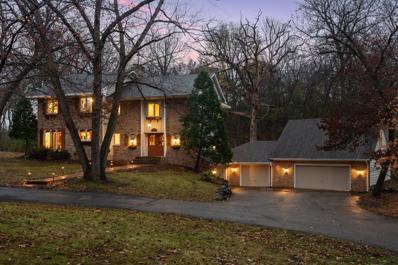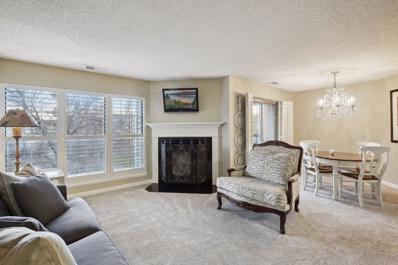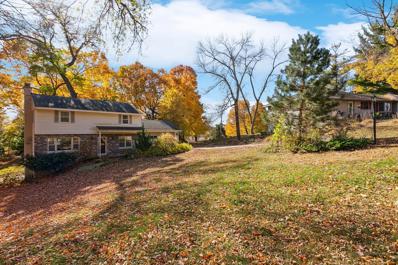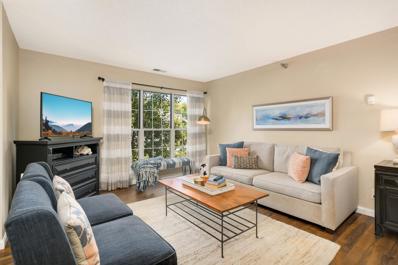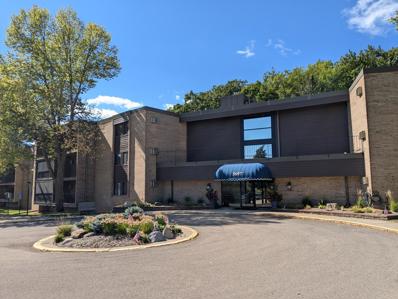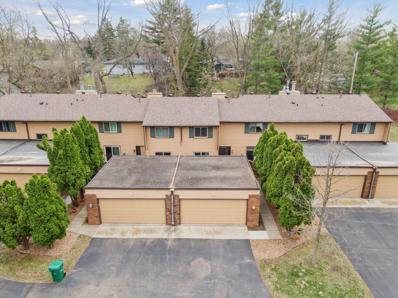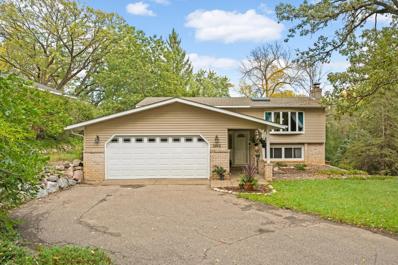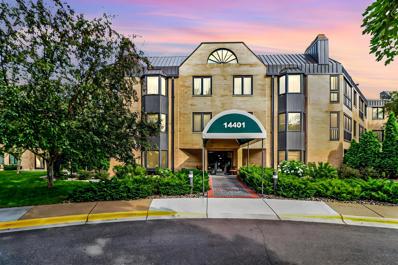Minnetonka MN Homes for Sale
$1,499,900
5501 Mayview Road Minnetonka, MN 55345
- Type:
- Single Family
- Sq.Ft.:
- 3,820
- Status:
- Active
- Beds:
- 5
- Lot size:
- 1.38 Acres
- Baths:
- 5.00
- MLS#:
- 6632051
ADDITIONAL INFORMATION
Speculation home to be built, 6-7 month time frame from permit. Plans can be customized or drawn to buyer specs. Construction financing included, end purchase customer close. very private front and rear yards. Room for pool, sport court, pickle hall court. Potential Lot split.
- Type:
- Single Family
- Sq.Ft.:
- 4,109
- Status:
- Active
- Beds:
- 4
- Lot size:
- 1.01 Acres
- Year built:
- 1974
- Baths:
- 4.00
- MLS#:
- 6631188
- Subdivision:
- Bendglade
ADDITIONAL INFORMATION
Dream Home in the Woods - A Nature Lover's Retreat! Nestled in a stunningly wooded 1-acre lot, this two-story brick home offers an unparalleled living experience for nature lovers, entertainers, and families alike. The property’s circular driveway welcomes you to a peaceful and private setting, all while being ideally located inside 494. Breathtaking Architecture: The home boasts soaring 20-foot ceilings and expansive windows that provide beautiful views of the surrounding nature and abundant wildlife. Watch the seasons change from the comfort of your living room. Luxurious Primary Suite: Unwind in your private oasis featuring a gas fireplace. Enjoy the convenience of a walk-in closet, in-floor heating, and a balcony overlooking your idyllic backyard. Versatile Living Spaces: Whether you're hosting or enjoying family time, this home has it all. A formal living/great room, a cozy family room adjacent to the kitchen, and a charming four-season porch offer ample space to enjoy life’s moments. Culinary Delight: The front-facing, eat-in kitchen opens onto a wrap-around deck, perfect for entertaining or enjoying a quiet morning coffee amidst nature. Bonus Room Galore: With five heated garage stalls and an incredible bonus room, there's plenty of space for a studio, fitness area, office, workshop, or any hobby your heart desires. Finished Lower Level: The lower level provides additional space for guests or to create a vibrant amusement room. Situated in close proximity to trails, parks, shopping, and dining, this home offers both tranquility and convenience. Located in Minnetonka, you're just minutes away from Wayzata, Excelsior, and Ridgedale. A picturesque pond on the property adds to its charm, making it a true nature retreat. This stunning property blends luxury with natural beauty, creating a haven for those who love to entertain or simply enjoy the serenity of their surroundings. If you're looking for an exceptional home, look no further—this is your dream residence. This property stands out with its exquisite design, abundant amenities, and a beautiful setting. To top it off, a new roof was installed in November 2024, ensuring peace of mind for years to come. Whether you’re a nature lover, an entertainer, or seeking the perfect family home, this property has everything you need and more. Come experience the magic of your future home.
- Type:
- Other
- Sq.Ft.:
- 1,617
- Status:
- Active
- Beds:
- 3
- Lot size:
- 3.89 Acres
- Year built:
- 1975
- Baths:
- 3.00
- MLS#:
- 6600823
- Subdivision:
- Condo 0126 Greenbrier Village 5
ADDITIONAL INFORMATION
RARE Large corner unit at the end of the hallway in Greenbrier Village with 3 large bedrooms, each with their own bathrooms. Designated stall in underground secure garage included. WOW. Easy living for 3 adults to share, or family, etc. UNIQUE (in a good way!) to have 2 large balconies (with 3 separate doors) have amazing outdoor seating or play areas. Overlook the outdoor pool and the grounds. Additional closets added in bedrooms. Storage galore. Shared amenities include both an indoor and outdoor pool, tennis courts, a party room, a sauna, beautiful grounds, a car wash in the heated garage, and two guest rooms on premise available for rental. Beautiful grounds walking paths and greenery are everywhere. Owners will miss this view and unit and hope someone else will love it as much as they did for many years. Bring your own ideas and plans to revitalize the cosmetics. Minnetonka location minutes to shopping, restaurants, and nature. Easy access. Only service and support animals allowed.
- Type:
- Low-Rise
- Sq.Ft.:
- 1,096
- Status:
- Active
- Beds:
- 2
- Lot size:
- 5.92 Acres
- Year built:
- 1989
- Baths:
- 2.00
- MLS#:
- 6630219
- Subdivision:
- Cic 1291 The Villas At Chasewood
ADDITIONAL INFORMATION
This 2 bedroom, 2 bathroom condo in Chasewood Gates offers an inviting open floor plan and spacious rooms. The living room features a wood-burning fireplace, complemented by custom plantation shutters. The kitchen seamlessly connects to the bright living room and dining room. The updates in the kitchen include stainless steel appliances and garbage disposal. The primary suite has an ensuite 3/4 bathroom and 2 closets. There is a large 2nd bedroom and full bathroom. Additional conveniences include in-unit laundry and a one-car garage. The community offers amenities which include, a pool, tennis court, walking paths, a community/party room, and an exercise facility. Centrally located and ready for the next owner. Most of the appliances and major mechanicals have all been replaced within the last 5 years.
- Type:
- Single Family
- Sq.Ft.:
- 1,128
- Status:
- Active
- Beds:
- 3
- Lot size:
- 0.45 Acres
- Year built:
- 1954
- Baths:
- 1.00
- MLS#:
- 6628735
- Subdivision:
- Temple Village
ADDITIONAL INFORMATION
Located in the Minnetonka School District, this charming rambler offers great potential for adding value with an additional bedroom and bathroom downstairs ready for your tasteful finishes. The home features a spacious main level, a large backyard, and a breezeway connecting to the garage. With classic finishes and room for updates, this property is ideal for those looking to make it their own. Close to parks, schools, and local amenities - don’t miss this opportunity!
- Type:
- Other
- Sq.Ft.:
- 1,200
- Status:
- Active
- Beds:
- 2
- Lot size:
- 3.89 Acres
- Year built:
- 1975
- Baths:
- 2.00
- MLS#:
- 6627663
- Subdivision:
- Condo 0127 Greenbrier Village 6
ADDITIONAL INFORMATION
Welcome to this beautiful updated Condo. The Entry is filled with tons of cabinets & a built-in bench, great for guests while they remove their shoes. Updated flooring in very modern neutral color. Gorgeous remodeled unit throughout, featuring all SS appliances, center island, electric fireplace, & new white kitchen cabinets. Serve your guests at the beautiful bar complete with storage & wine rack. Open floor plan with an eat in kitchen perfect for those fall football games! The Primary suite is large & walks out to a private area of the patio for early morning coffee. Huge walk-in closet & private full bath with an updated tiled shower. Great size 2nd bedroom featuring a separate bath, great for guests or office. This building has so many amenities to offer; starting with a fitness center, hot tub, sauna, community room, guest suites, indoor pool, outdoor pool, and heated parking. Move in ready!
- Type:
- Low-Rise
- Sq.Ft.:
- 1,180
- Status:
- Active
- Beds:
- 2
- Lot size:
- 0.05 Acres
- Year built:
- 1969
- Baths:
- 2.00
- MLS#:
- 6625157
- Subdivision:
- Condo 0357 Cedar Ridge Condo
ADDITIONAL INFORMATION
The entire condo has been completely updated with granite counters and soft close custom cabinets in the kitchen and both bathrooms. Walls were torn out to open the kitchen to the dining and living rooms. Great layout. New canned lighting throughout. No surface mount electrical runs. Just installed wall-to-wall carpeting and LVP in the kitchen and entryway. The primary bedroom has its own bathroom. The primary bedrooms walk-in closet will spoil you, as it is built-out as a California Closet. The second, guest bedroom is spacious for the person looking for an ideal work from home set-up. Relax, wired for fiber optic internet, the largest up/down loads occur with lightning speed. The deck faces southward and looks towards woods. Winter blizzard, no worries. The unit includes a stall in the underground parking garage. After work relax in the indoor pool and sauna. Adjacent to the pool is a party room that may be reserved for large group get togethers. There is no more central location for living, Cedar Ridge is a mile to I-394, Hwy 169 and Hwy 7. Across the street you may pick-up groceries at Aldi or grab dinner at one of the restaurants. Busing is within a block of your new home as are walking trails.
- Type:
- Single Family
- Sq.Ft.:
- 2,205
- Status:
- Active
- Beds:
- 4
- Lot size:
- 0.5 Acres
- Year built:
- 1962
- Baths:
- 2.00
- MLS#:
- 6619094
- Subdivision:
- Charlottewood 2nd Add
ADDITIONAL INFORMATION
Welcome to your new home in a beautiful, mature neighborhood in the high demand Minnetonka School District! The main level boasts a spacious living room that flows seamlessly into an updated kitchen, featuring a stylish backsplash, butcher block countertops, and modern stainless-steel appliances. The large main level living room features a stacked stone fireplace, and hardwood floors that flow throughout the living room and dinning room. Upstairs, you'll find 4 good sized bedrooms and a full bath. The lower level features a generous sized living room with a charming brick fireplace, perfect for cozy gatherings, along with a walkout that leads directly to the expansive yard. Step outside on the main level to the large deck overlooking a sprawling half-acre lot surrounded by mature trees—ideal for outdoor fun and relaxation. With ample room to play and entertain, this home is a true gem. Don’t miss your chance to own this lovely property in a sought-after area! Schedule a showing today!
- Type:
- Single Family
- Sq.Ft.:
- 1,861
- Status:
- Active
- Beds:
- 3
- Lot size:
- 1.03 Acres
- Year built:
- 1957
- Baths:
- 2.00
- MLS#:
- 6622613
- Subdivision:
- Seven Hi Shopping Center
ADDITIONAL INFORMATION
Seller may consider buyer concessions if made in an offer. Welcome to this charming home that boasts a neutral color paint scheme throughout. The fresh interior paint provides a clean and inviting ambiance that perfectly complements the home's overall aesthetic. Step outside and enjoy the expansive deck, perfect for entertaining or simply relaxing in the great outdoors. The property also features a fenced-in backyard, offering privacy and a safe space for leisure activities. This home offers a harmonious blend of comfort and style, making it a true haven for its next owner. Don't miss out on the opportunity to make this your new home. This home has been virtually staged to illustrate its potential.
- Type:
- Townhouse
- Sq.Ft.:
- 1,911
- Status:
- Active
- Beds:
- 3
- Lot size:
- 0.03 Acres
- Year built:
- 1984
- Baths:
- 3.00
- MLS#:
- 6619778
ADDITIONAL INFORMATION
Very private townhome in a 16 unit complex. Green space to the front, trees and marsh to the rear. Walkout basement. Screen porch, deck and patio. Ensuite bath and walk-in closet in owners bedroom. Guest bedroom with adjacent 3/4 bath with walk-in shower. Walkout has family room with fireplace, and a 3rd bedroom. This level has a roughed in bath (functional stool and vanity are installed) Kitchen and baths remodeled in 2017. Recent paint and carpeting. New furnace and central air were installed in 2022. Two sliding glass doors and a living room window were replaced in 2020. New roof to be installed in 2025 (Seller to pay assessment) Minnetonka Schools. NOTE: Seller is a licensed Real Estate Appraiser in the state of Minnesota. Agents welcome.
- Type:
- Other
- Sq.Ft.:
- 652
- Status:
- Active
- Beds:
- 1
- Lot size:
- 8.09 Acres
- Year built:
- 1986
- Baths:
- 1.00
- MLS#:
- 6608842
- Subdivision:
- Cic 1364 Cloud 9 Sky Flats
ADDITIONAL INFORMATION
Affordable condo in Minnetonka with low upkeep! Get in before the Spring frenzy. With all of the included amenities you can't beat this cost of living. Enjoy no-maintenance living in this stunning western-facing unit at Cloud 9 Sky Flats in Minnetonka! HOA fee covers everything except electric! With 10-foot ceilings and a wall of panoramic windows equipped with automatic blinds, the space is filled with natural light year-round and offers breathtaking sunset views. The spacious living room opens to an oversized kitchen island with a sink, while the primary walk-through bathroom and walk-in closet with custom organizers provide both style and convenience. In-unit laundry and a dedicated storage room add to the ease of living. Community amenities include parking, a fitness room, patio areas with grills, fire pits, and beautifully landscaped grounds with water features and sitting areas. Perfectly located for commuters!
- Type:
- Single Family
- Sq.Ft.:
- 2,520
- Status:
- Active
- Beds:
- 4
- Lot size:
- 0.61 Acres
- Year built:
- 1890
- Baths:
- 3.00
- MLS#:
- 6618422
- Subdivision:
- 4360 Brookside Court Apt Owner
ADDITIONAL INFORMATION
Welcome to this architect designed artisan two story home with an amazing vibe and nestled within a lovely setting on a large lot with mature trees and perfectly positioned for privacy and outdoor entertaining. Creativity abounds with the airy and thoughtfully designed interior space. The house underwent significant remodels both inside and out in 2015 and 2020 through 2023. Timeless elegance with light-filled spaces tailored for today's lifestyle. A bespoke home meticulously renovated and refreshed. New and beautiful chef's kitchen featuring white oak flooring, expansive center island with carefully curated finishes and fixtures overlooking the great room with panoramic windows, vaulted and beamed ceilings, gas fireplace and oak hardwood floors. The main floor also includes a separate dining/morning room with banquet and vintage iron gates, bedroom with walk-in closet, full bath and generously-sized den/family room. A beautiful stairway off the foyer leads you to the second floor featuring stunning white oak, quarter-sawn plank flooring. The second floor is defined by two separate wings; the primary bedroom suite and two additional bedrooms, full bath plus laundry. The distinctive primary suite is light-filled with banks of windows, custom built in closets and cabinetry, and enhanced with a truly remarkable ceiling with beautifully designed moldings and luxurious bath. Outdoor living areas include a spectacular screened porch with reclaimed natural wood plank flooring leading to the adjacent deck with hot tub. A beautiful property in a magical setting that seamlessly blends indoor and outdoor space. Extensive and professional landscape design; fully irrigated. Located just minutes from downtown Wayzata and the boardwalk on Wayzata Bay, plus easy access to downtown Minneapolis and the airport.
- Type:
- Townhouse
- Sq.Ft.:
- 1,329
- Status:
- Active
- Beds:
- 2
- Lot size:
- 0.69 Acres
- Year built:
- 1999
- Baths:
- 2.00
- MLS#:
- 6615705
- Subdivision:
- Cic 0926 Ridgebury Condo
ADDITIONAL INFORMATION
Welcome to your new townhome in the highly desirable city of Hopkins, nestled in a peaceful neighborhood that offers the ultimate in “easy living” thanks to great management. This modern townhome features two bedrooms and two bathrooms, making it perfect for both relaxation and entertaining. Step inside to discover an updated kitchen equipped with stainless steel appliances, seamlessly flowing into the dining and living areas. Large windows and a balcony allow for an abundance of beautiful natural light, creating a warm and welcoming atmosphere ideal for hosting gatherings. The spacious kitchen peninsula provides ample space for meal preparation and casual dining. The primary suite boasts a generous walk-in closet, ensuring plenty of storage for your belongings. Additional features include a convenient tuck-under garage space, a versatile flex room perfect for a home office or exercise space, and in-unit laundry for added convenience. Fresh paint throughout gives the unit a bright and refreshed look. Get ready to embrace a lifestyle of ease and comfort in this high-end townhome, where you can enjoy all the benefits of low-maintenance living in one of the Twin Cities’ sweetest communities! Don’t miss your chance to make this lovely home yours!
- Type:
- Single Family
- Sq.Ft.:
- 1,402
- Status:
- Active
- Beds:
- 3
- Lot size:
- 0.29 Acres
- Year built:
- 1920
- Baths:
- 4.00
- MLS#:
- 6614565
- Subdivision:
- Thorpe Bros Groveland Shores
ADDITIONAL INFORMATION
Nestled on a sprawling lot, this 1.5-story home is surrounded by mature trees with scenic trails just beyond the backyard, offering a perfect blend of serenity and nature. Step into the bright and spacious foyer, featuring luxury vinyl plank flooring and beautiful wooden wainscoting on the ceiling, setting the tone for modern elegance and cozy comfort. The living room exudes warmth, with stunning hardwood floors and a cozy gas-burning fireplace—ideal for relaxing evenings or hosting guests. This full kitchen remodel showcases sparkling quartz countertops, brand-new custom cabinetry, and stainless-steel appliances, with a peninsula offering convenient breakfast-bar seating. A peaceful retreat on the main level, the primary suite offers a luxurious addition of a three-quarter bathroom featuring a stylish vanity and a walk-in shower stall. Relax in the updated three-season porch with its exposed ceiling and ample space to enjoy the tranquil surroundings of this lovely home. The main-level shared bathroom combines elegant finishes with functionality, offering guests both comfort and style. Upstairs, two generously sized bedrooms provide abundant storage with expanded closets, and are complemented by a newly added powder room for convenience. The partially finished lower level includes a cozy family room with epoxy paint floors, a sauna, laundry facilities, additional storage, and a stand-alone shower, making it a flexible space for your needs. The large backyard features a spacious patio, above-ground pool with a built-in platform, and a storage shed—perfect for outdoor entertaining and relaxation. Recent updates include brand-new windows in the kitchen and primary bedroom, fresh paint, trim, carpet, plumbing, electrical, extended HVAC, and gigabit WiFi to the upper-level front bedroom. Enjoy easy access to parks, a beach, and apply for a dock at Gray's Bay, with nearby Lake Minnetonka LRT Regional Trail just beyond your backyard.
- Type:
- Low-Rise
- Sq.Ft.:
- 1,096
- Status:
- Active
- Beds:
- 2
- Year built:
- 1989
- Baths:
- 2.00
- MLS#:
- 6612960
- Subdivision:
- Cic 1291 The Villas At Chasewood
ADDITIONAL INFORMATION
Welcome to your new home: a beautiful condo nestled in a peaceful, wooded community. This inviting unit offers the perfect blend of comfort and convenience, ideal for your lifestyle. Enjoy the open-concept living and dining space with large windows bathing the space in natural light, creating a warm and inviting atmosphere. The private deck sits just off the dining room, extending your living space and offering serene views—a perfect place for your morning coffee or to unwind after a long day. Completing this great layout are two spacious bedrooms separated by the living space. The primary bedroom includes two large closets and a private bathroom; the second bedroom is adjacent to the full bathroom. You’ll LOVE the private entrance into this condo from your own garage—just steps from the kitchen! The amenities in the park-like setting of this community include an outdoor pool, tennis courts, trails, and a community room. This prime location offers easy access to highways and freeways, and is just minutes from shopping, dining, and entertainment options. Whether you're a first-time homebuyer or looking to downsize, this move-in-ready condo is the perfect place to call home.
- Type:
- Low-Rise
- Sq.Ft.:
- 874
- Status:
- Active
- Beds:
- 1
- Lot size:
- 4.46 Acres
- Year built:
- 1983
- Baths:
- 1.00
- MLS#:
- 6606622
- Subdivision:
- Cic 283 Opus 2 Condos Ph 1
ADDITIONAL INFORMATION
Well maintained first floor unit! Fantastic Minnetonka location close to walking trails, shopping, and restaurants! One bedroom with sliding door to deck, one full bathroom, large living area with sliding door to deck, open kitchen, and in-unit washer and dryer. Climate controlled parking space as well as ample guest parking. HOA monthly fee includes water, heat and cable TV! The outdoor pool is a perfect retreat on warm summer days! Nature and wildlife abound in the community. Conveniently located less than a half of a mile from the future Southwest Light Rail Line.
- Type:
- Low-Rise
- Sq.Ft.:
- 1,144
- Status:
- Active
- Beds:
- 2
- Lot size:
- 4.46 Acres
- Year built:
- 1983
- Baths:
- 2.00
- MLS#:
- 6592005
- Subdivision:
- Cic 283 Opus 2 Condos Ph 1
ADDITIONAL INFORMATION
Main level living at it's best in convenient Minnetonka location with plenty of natural light. Beautiful new luxury vinyl plank flooring throughout the laundry, kitchen, dining and living areas. Entire unit freshly painted and some new lighting fixtures updated as well as new electrical panel. Outdoor pool and extensive trail system around the building with adjacent wetlands and butterfly garden. There are many updates to the building as well including remodeled party room, lighting and carpet in hallways. You will enjoy this one! Cinch home warranty included valued at $742 for one year for buyers with $100 deductible.
- Type:
- Townhouse
- Sq.Ft.:
- 1,660
- Status:
- Active
- Beds:
- 2
- Lot size:
- 0.04 Acres
- Year built:
- 1978
- Baths:
- 3.00
- MLS#:
- 6606173
- Subdivision:
- Clearsprings Twnhms
ADDITIONAL INFORMATION
This 2 story townhome is only available due to relocation. The kitchen boasts updated cabinets, appliances and granite countertops. The spacious connected dining space leads outside to the private patio through a glass slider, a great place to enjoy your morning coffee. You will enjoy the cozy living room with a wood-burning fireplace and a south-facing sliding glass door that floods the space with sunlight and leads to the private deck and yard. Upstairs, you'll find two oversized bedrooms with ample storage, and a fully updated bath. The lower level includes a large family room and another full bath. Newer flooring throughout the home. The wooded, private location provides a peaceful retreat while still being conveniently located close to Hwy 7 and all amenities.
$2,499,000
2507 Bantas Point Lane Minnetonka, MN 55391
- Type:
- Single Family
- Sq.Ft.:
- 2,319
- Status:
- Active
- Beds:
- 3
- Lot size:
- 0.11 Acres
- Year built:
- 2022
- Baths:
- 4.00
- MLS#:
- 6603999
- Subdivision:
- Bantas Point
ADDITIONAL INFORMATION
Stylish modern design on Lake Minnetonka. This exquisite home features clean architectural lines and walls of glass flooding the interior with natural light. High-end finishes, an open design and extensive LED lighting set the mood while seamlessly connecting to the outdoor living space and evoking the feel of life on the water. The center-island kitchen includes an additional support space and thoughtful cabinet plan. Upstairs, you’ll find three ensuite bedrooms including a stunning primary suite with a spa-style bath and walk-in closet. The heated garage includes custom cabinetry, epoxy floor and an EV charging station. Clean, deep-water dockage suitable for multiple boats. Located just minutes from downtown Wayzata, this home is potentially available furnished—perfect for those seeking a luxurious, move-in ready retreat on the lake.
- Type:
- Low-Rise
- Sq.Ft.:
- 1,010
- Status:
- Active
- Beds:
- 2
- Lot size:
- 0.02 Acres
- Year built:
- 1970
- Baths:
- 2.00
- MLS#:
- 6602768
- Subdivision:
- Co-op Oakridge Manor Homeowners0004
ADDITIONAL INFORMATION
Discover exceptional value in this beautifully updated one-level unit in a quiet Minnetonka neighborhood. This move-in-ready home features fresh paint, luxury vinyl plank flooring, newer carpet, and upgraded doors, hardware, trim, light fixtures, and window blinds. Enjoy two spacious bedrooms, including a private owner’s suite with an ensuite bath. A dedicated garage and secure indoor storage locker add extra convenience. The complex is midway through a comprehensive two-year renovation that includes new roofs, decks, patios, hall carpets, updated landscaping, and new washers and dryers. Plus, the community’s renovated party room, complete with a kitchen, big-screen TV, and bathroom, is perfect for entertaining in a secure setting. Association dues cover nearly everything: taxes, heat, air conditioning, water, garbage, building insurance, and access to the community pool, all at significantly lower monthly costs compared to other units. This home offers an unbeatable opportunity for low-maintenance Minnetonka living.
$2,499,999
5534 Conifer Trail Minnetonka, MN 55345
- Type:
- Single Family
- Sq.Ft.:
- 6,703
- Status:
- Active
- Beds:
- 5
- Lot size:
- 0.74 Acres
- Year built:
- 2024
- Baths:
- 5.00
- MLS#:
- 6591550
- Subdivision:
- Conifer Heights
ADDITIONAL INFORMATION
Welcome to luxury living at its finest in this exquisite 5-bedroom, 5-bathroom residence, offering a blend of elegance and modern comfort. Each bedroom is generously sized, featuring walk-in closets that provide ample storage space. Two master suites, (main level and upper level) both with private full bathrooms offering ultimate relaxation and privacy. Four bedrooms are situated on the upper level, along with laundry, accompanied by a versatile bonus room, perfect for a home office, playroom, or additional living space. Soaring 9-foot ceilings enhance the sense of space and grandeur throughout the main level. The gourmet kitchen is a chef’s dream, equipped with top-of-the-line appliances and designed for both everyday meals and entertaining. The lower level is an entertainer’s paradise, boasting a walkout design that includes an exercise room, a state-of-the-art media room, and a wet bar ideal for hosting movie nights or casual gatherings. Located in the highly sought-after Minnetonka School District, this home is perfectly positioned overlooking a pond with lots of wildlife, close proximity to parks, trails, and a variety of dining, shopping, and entertainment options. Whether you’re grabbing coffee, shopping for groceries, or enjoying local restaurants, everything you need is just minutes away. Don’t miss out on this opportunity to own a piece of luxury in a prime location.
- Type:
- Other
- Sq.Ft.:
- 1,180
- Status:
- Active
- Beds:
- 2
- Lot size:
- 1.8 Acres
- Year built:
- 1975
- Baths:
- 2.00
- MLS#:
- 6591499
- Subdivision:
- Condo 0125 Greenbrier Village 4
ADDITIONAL INFORMATION
Perfect updated condo in a wonderful association on the top floor. Indoor and outdoor pools, a workout room and party room, tennis courts and guest suites. Great location. Newer kitchen, appliances, bathroom fixtures, paint, light fixtures and all new flooring. Move in and enjoy! This condo has an amazing association, has staffing from 9-5 on the weekdays, offers a heated garage with car wash station, extra parking, laundry steps down the hall. Located just minutes from the restaurants, Ridgedale Mall, etc. Move in and enjoy!
- Type:
- Low-Rise
- Sq.Ft.:
- 778
- Status:
- Active
- Beds:
- 1
- Lot size:
- 8.86 Acres
- Year built:
- 1982
- Baths:
- 1.00
- MLS#:
- 6591366
- Subdivision:
- Condo 0310 The Ponds/greenbrier
ADDITIONAL INFORMATION
WONDERFUL TOP FLOOR CONDO WITH NEW NEUTRAL CARPET THROUGHOUT. FULL SIZE WASHER & DRYER IN UNIT, LG KITCHEN PANTRY, LINEN & COAT CLOSET PLUS A LG W/I MASTER CLOSET. INCLUDEDS A STORAGE UNIT ON THE SAME LEVEL HEATED UNDERGROUND PARKING
- Type:
- Single Family
- Sq.Ft.:
- 2,100
- Status:
- Active
- Beds:
- 3
- Lot size:
- 0.65 Acres
- Year built:
- 1978
- Baths:
- 2.00
- MLS#:
- 6591137
ADDITIONAL INFORMATION
Beautiful split level home tucked into serene parkland on a dead end street. Located in award winning Minnetonka School District. This well cared for home includes an open concept design with a large kitchen/dining area that opens out to a large deck. The living room includes an amazing marble fireplace, large bay window and skylight with an ever changing view. Lower level includes a beautiful large family room with Venetian Plaster walls and fireplace. This opens to a screened in porch and outer decks. Basement also includes a hobby room that would make a great 4th bedroom. Surround yourself with plenty of privacy, mature trees and endless wildlife year round.
- Type:
- Low-Rise
- Sq.Ft.:
- 1,037
- Status:
- Active
- Beds:
- 2
- Lot size:
- 6.87 Acres
- Year built:
- 1984
- Baths:
- 2.00
- MLS#:
- 6591002
- Subdivision:
- Condo 0376 The Glen Condo
ADDITIONAL INFORMATION
Stunning Minnetonka 2-bedroom condo that’s got everything you’ve been dreaming of! Unit boasts a large, open floor plan that seamlessly blends your living, dining, and kitchen areas, making it perfect for entertaining or just spreading out and enjoying your own private sanctuary. Step outside and you’ll find a private patio—ideal for your morning coffee, evening cocktails, or just soaking up some sunshine in your own personal oasis. Washer and dryer are both in unit for ease and comfort. Building amenities are off the charts - enjoy the indoor pool, hot tub, and sauna, and exercise room, or host your next gathering in the stylish clubroom. A workshop with endless tools is available for those DIY projects as well. Outdoor enthusiasts, rejoice! The property is nestled within walking trails and parks, perfect for a leisurely stroll, a brisk jog, or a weekend picnic. This is more than just a condo—it’s a lifestyle. Don’t miss your chance to make it yours!
Andrea D. Conner, License # 40471694,Xome Inc., License 40368414, AndreaD.Conner@Xome.com, 844-400-XOME (9663), 750 State Highway 121 Bypass, Suite 100, Lewisville, TX 75067

Listings courtesy of Northstar MLS as distributed by MLS GRID. Based on information submitted to the MLS GRID as of {{last updated}}. All data is obtained from various sources and may not have been verified by broker or MLS GRID. Supplied Open House Information is subject to change without notice. All information should be independently reviewed and verified for accuracy. Properties may or may not be listed by the office/agent presenting the information. Properties displayed may be listed or sold by various participants in the MLS. Xome Inc. is not a Multiple Listing Service (MLS), nor does it offer MLS access. This website is a service of Xome Inc., a broker Participant of the Regional Multiple Listing Service of Minnesota, Inc. Information Deemed Reliable But Not Guaranteed. Open House information is subject to change without notice. Copyright 2025, Regional Multiple Listing Service of Minnesota, Inc. All rights reserved
Minnetonka Real Estate
The median home value in Minnetonka, MN is $507,500. This is higher than the county median home value of $342,800. The national median home value is $338,100. The average price of homes sold in Minnetonka, MN is $507,500. Approximately 68.17% of Minnetonka homes are owned, compared to 26.91% rented, while 4.92% are vacant. Minnetonka real estate listings include condos, townhomes, and single family homes for sale. Commercial properties are also available. If you see a property you’re interested in, contact a Minnetonka real estate agent to arrange a tour today!
Minnetonka, Minnesota has a population of 53,809. Minnetonka is less family-centric than the surrounding county with 32.33% of the households containing married families with children. The county average for households married with children is 33.3%.
The median household income in Minnetonka, Minnesota is $106,023. The median household income for the surrounding county is $85,438 compared to the national median of $69,021. The median age of people living in Minnetonka is 42.5 years.
Minnetonka Weather
The average high temperature in July is 82.6 degrees, with an average low temperature in January of 5.9 degrees. The average rainfall is approximately 32.1 inches per year, with 53.3 inches of snow per year.
