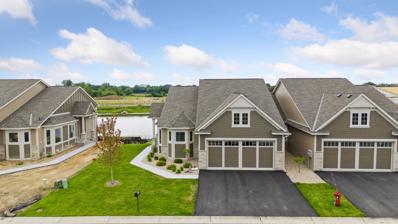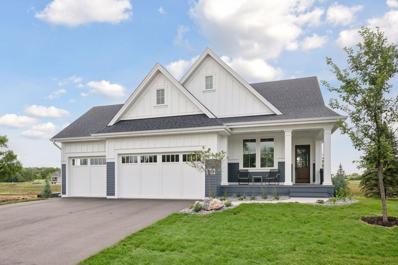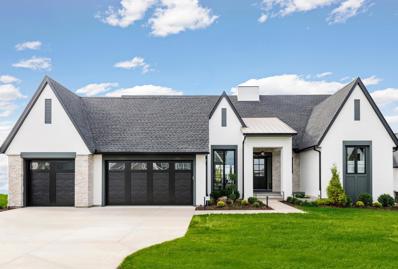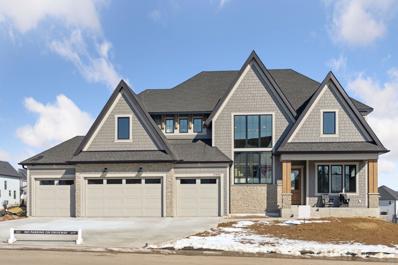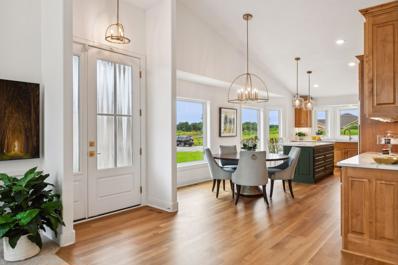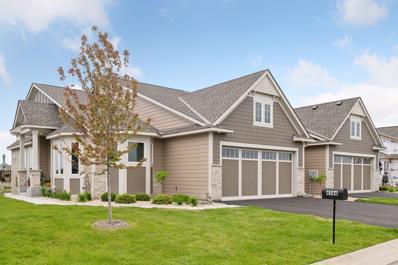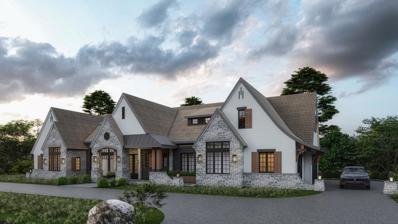Medina MN Homes for Sale
$1,850,000
4400 Poppy Drive Medina, MN 55340
- Type:
- Single Family
- Sq.Ft.:
- 4,398
- Status:
- Active
- Beds:
- 4
- Lot size:
- 0.44 Acres
- Year built:
- 2024
- Baths:
- 4.00
- MLS#:
- WIREX_WWRA6529624
- Subdivision:
- WOODS OF MEDINA
ADDITIONAL INFORMATION
HARTMAN HOMES custom to be built home available in the exclusive Woods of Medina development! Just a short stroll from the Medina Golf & Country Club and within the Wayzata School District. An amazing opportunity awaits! This modern home combines the warmth of wood with clean lines, crisp white walls and stunning black windows. Open ML living with kitchen overlooking the 2-story great room. The screen porch located off the dining area overlooks the wooded back yard. The upper level features an owners retreat with a spa bathroom and large walk-in closet. 2 additional bedrooms with Jack & Jill bathroom, Flex Room & Laundry round out the upper level. The lower level offers a 4th bedroom, full bathroom, media/game room, wet bar and, an exercise room (10ft. ceiling so could accommodate a golf simulator!) Plans and selections may be altered by buyer, if desired.
$813,990
4567 Tovero Trail Medina, MN 55340
- Type:
- Townhouse
- Sq.Ft.:
- 3,194
- Status:
- Active
- Beds:
- 3
- Lot size:
- 0.12 Acres
- Year built:
- 2023
- Baths:
- 3.00
- MLS#:
- 6525068
- Subdivision:
- Weston Woods Of Medina
ADDITIONAL INFORMATION
Immediate occupancy. Great lot with long wetland views with a south facing exposure. Main floor luxury living at its finest! Weston Woods Townhomes feature extensive use of glass creating an abundance of natural light in these extremely spacious and functional, open and airy, Peoples’ Choice and Reggie Award-winning walkout rambler townhomes. Amazing new 76-acre site. Features numerous wetlands, miles of walking and biking trails and community pool and pickleball court. Homes are over 3,200 sq. ft. of luxury including main-level owners’ suite, laundry, gourmet kitchen, 14'x14' four-season porch, large center island, quartz and granite countertops, finished on site real hardwood floors, and three tile baths. Wide staircase leads to a fully finished walkout lower level with entertainment center, wet bar, gas fireplace, and covered patio. Over 30 years of building the finest quality main level living townhomes in the twin cities. Over 760 thrilled owners!
$1,388,800
1573 Marsh Pointe Court Medina, MN 55340
- Type:
- Single Family-Detached
- Sq.Ft.:
- 3,640
- Status:
- Active
- Beds:
- 3
- Lot size:
- 0.24 Acres
- Year built:
- 2024
- Baths:
- 3.00
- MLS#:
- 6519563
- Subdivision:
- Marsh Pointe Preserve
ADDITIONAL INFORMATION
Take a meandering drive through beautiful Marsh Pointe Preserve! Charles Cudd Builder’s newest luxury detached villa homes in the heart of Medina. This association managed neighborhood offers an enclave of 30 home sites across a naturally beautiful 36 acres with wider lots, privacy, and panoramic views of wetlands. A perfect backdrop for your dream home! Timeless architecture while enjoying main level living. Build seamlessly in collaboration with Charles Cudd’s in-house architects and interior designers. The finest craftmanship. Packages start at $1,150,000+. Don’t miss this rare one-of-a-kind opportunity!
$2,995,000
2500 Parkview Drive Medina, MN 55340
- Type:
- Single Family
- Sq.Ft.:
- 4,408
- Status:
- Active
- Beds:
- 4
- Lot size:
- 19.75 Acres
- Year built:
- 2024
- Baths:
- 4.00
- MLS#:
- 6517394
ADDITIONAL INFORMATION
Imagine waking up nestled within the serene beauty of nature in your private wooded retreat. Imagine the feeling of walking into the airy open-concept design on the main level of your dream home. Looking through the picture windows to take in the panorama of unspoiled nature of the rare Tamarack Bog on Miller Lake. Imagine designing a spare room for guests, or an office, or a theater, or a workout room, or... And, lots of room to relax in the spacious downstairs which leads to the outdoor patio. Across Parkview Drive, explore the 2,700 acres of Baker Park or tee off at the renowned Baker National Golf Course. You’ll be minutes from the eclectic shops and restaurants of downtown Wayzata. Easy access to the sparkling shores of Lake Minnetonka with all its activities. And only 30 minutes from downtown’s Target Field and The Guthrie. The perfect blend of placid privacy yet close to city vibrancy. Consider this home or create your own with the talented team at Swanson & Carbon 6.
$1,975,000
1988 Leaping Deer Circle Medina, MN 55340
- Type:
- Single Family
- Sq.Ft.:
- 6,125
- Status:
- Active
- Beds:
- 5
- Lot size:
- 0.5 Acres
- Year built:
- 2024
- Baths:
- 6.00
- MLS#:
- 6492419
- Subdivision:
- Weston Woods
ADDITIONAL INFORMATION
The SHERWOOD is HANSON BUILDERS newest floor plan design in WESTON WOODS! Immediately notice the 10' main level with ceiling detail throughout. Custom designed angled kitchen with large Prep Kitchen overlooking the Sunroom! The upper level features 4 Bedrooms, including private Owner's Suite with spa-like bathroom. Finished lower level with Indoor Sport Center, exercise, family room, Wet Bar/Games area and 5th bedroom. This home is set on a walkout lot. 4-car insulated and heated garage with floor drains. Wayzata School District! Community Pool, Clubhouse and Playground available for all residents. Hanson Builders has available lots and spec homes in Weston Woods!
$849,590
4588 Tovero Trail Medina, MN 55340
- Type:
- Townhouse
- Sq.Ft.:
- 3,194
- Status:
- Active
- Beds:
- 3
- Lot size:
- 0.12 Acres
- Year built:
- 2023
- Baths:
- 3.00
- MLS#:
- 6470133
- Subdivision:
- Weston Woods Of Medina
ADDITIONAL INFORMATION
Main floor luxury living at its finest! Weston Woods Townhomes feature extensive use of glass creating an abundance of natural light in these extremely spacious and functional, open and airy, Peoples’ Choice and Reggie Award-winning walkout rambler townhomes. Amazing new 76-acre site. Features numerous wetlands, miles of walking and biking trails and community pool and pickleball court. Homes are over 3,200 sq. ft. of luxury including main-level owners’ suite, laundry, gourmet kitchen, 14'x14' four-season porch, large center island, quartz and granite countertops, finished on site real hardwood floors, and three baths. Wide staircase leads to a fully finished walkout lower level with entertainment center, wet bar, gas fireplace, and covered patio. Over 30 years of building the finest quality main level living townhomes in the twin cities. Over 760 thrilled owners!
$872,990
4590 Tovero Trail Medina, MN 55340
- Type:
- Townhouse
- Sq.Ft.:
- 3,231
- Status:
- Active
- Beds:
- 3
- Lot size:
- 0.12 Acres
- Year built:
- 2023
- Baths:
- 3.00
- MLS#:
- 6470079
- Subdivision:
- Weston Woods Of Medina
ADDITIONAL INFORMATION
Main floor luxury living at its finest! Our stunning new bright open and airy plan with over 3,236 sq ft has a center island kitchen gathering area, prep sink and walk in pantry. Main floor features open kitchen/living/dining room plan with huge radius quartz island with prep sink. Walk-in pantry. Large main floor owner’s suite with roll in shower and slipper tub. 14 x12 four season porch, spacious main floor laundry with folding quartz countertop. Open kitchen plan that has an abundance of natural light. Second main floor bedroom/office features windows on 2 sides. Quartz countertops throughout. Master bedroom, bathroom, walk in closet, and laundry are all connected. Bright and open walkout lower-level features: 1,373 finished sq ft of additional luxury with a 3rd bedroom and bath, wet bar, real stone fireplace, huge display cabinet and entertainment center. Who says it’s time to downsize, “now your kids have kids”
$2,993,392
2898 Deer Hill Road Medina, MN 55356
- Type:
- Single Family
- Sq.Ft.:
- 6,041
- Status:
- Active
- Beds:
- 5
- Lot size:
- 1.36 Acres
- Year built:
- 2023
- Baths:
- 6.00
- MLS#:
- 6425633
- Subdivision:
- Deer Hill Preserve 3rd Add
ADDITIONAL INFORMATION
Custom-built home by Wooddale Builders in Deer Hill Preserve neighborhood. Stunning views of nature, located in the Orono School District and close proximity to downtown Wayzata. This beautiful 2-story home backs up to a 30-acre preserve. The main level will feature a chef's kitchen with a large center island that flows into the open-concept formal dining room and great room. Enjoy indoor to outdoor entertaining with the 3-season porch. The upper level includes a spacious owner's suite with a walk-in closet and spa-like bathroom. There are 3 additional bedrooms, each with walk-in closets and ensuite bathrooms. The upper level is complete with a sitting room and laundry room. The walkout lower level has a full bar, a separate billiards room, a game room, an exercise room, and a family room. Additional outdoor spaces include a covered front porch, a screened 3-season porch, a deck, and a covered back patio. Opportunity to build a dream home with Wooddale Builders.
| Information is supplied by seller and other third parties and has not been verified. This IDX information is provided exclusively for consumers personal, non-commercial use and may not be used for any purpose other than to identify perspective properties consumers may be interested in purchasing. Copyright 2024 - Wisconsin Real Estate Exchange. All Rights Reserved Information is deemed reliable but is not guaranteed |
Andrea D. Conner, License # 40471694,Xome Inc., License 40368414, [email protected], 844-400-XOME (9663), 750 State Highway 121 Bypass, Suite 100, Lewisville, TX 75067

Listings courtesy of Northstar MLS as distributed by MLS GRID. Based on information submitted to the MLS GRID as of {{last updated}}. All data is obtained from various sources and may not have been verified by broker or MLS GRID. Supplied Open House Information is subject to change without notice. All information should be independently reviewed and verified for accuracy. Properties may or may not be listed by the office/agent presenting the information. Properties displayed may be listed or sold by various participants in the MLS. Xome Inc. is not a Multiple Listing Service (MLS), nor does it offer MLS access. This website is a service of Xome Inc., a broker Participant of the Regional Multiple Listing Service of Minnesota, Inc. Information Deemed Reliable But Not Guaranteed. Open House information is subject to change without notice. Copyright 2024, Regional Multiple Listing Service of Minnesota, Inc. All rights reserved
Medina Real Estate
The median home value in Medina, MN is $924,665. This is higher than the county median home value of $342,800. The national median home value is $338,100. The average price of homes sold in Medina, MN is $924,665. Approximately 93.71% of Medina homes are owned, compared to 3.88% rented, while 2.41% are vacant. Medina real estate listings include condos, townhomes, and single family homes for sale. Commercial properties are also available. If you see a property you’re interested in, contact a Medina real estate agent to arrange a tour today!
Medina, Minnesota has a population of 6,654. Medina is more family-centric than the surrounding county with 51.85% of the households containing married families with children. The county average for households married with children is 33.3%.
The median household income in Medina, Minnesota is $187,031. The median household income for the surrounding county is $85,438 compared to the national median of $69,021. The median age of people living in Medina is 38.9 years.
Medina Weather
The average high temperature in July is 82.5 degrees, with an average low temperature in January of 4.5 degrees. The average rainfall is approximately 31.3 inches per year, with 47.9 inches of snow per year.

