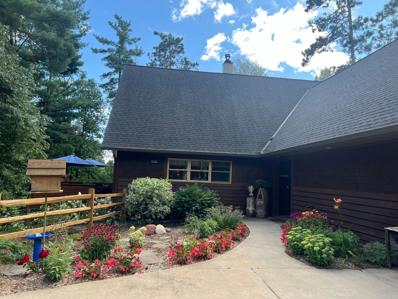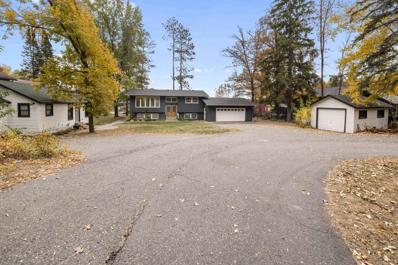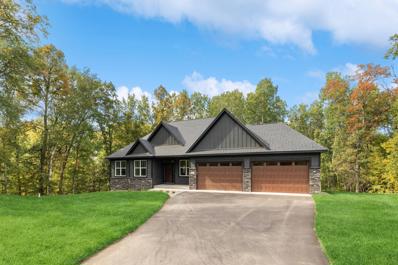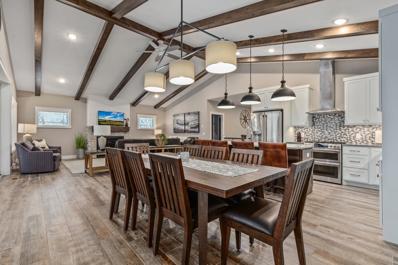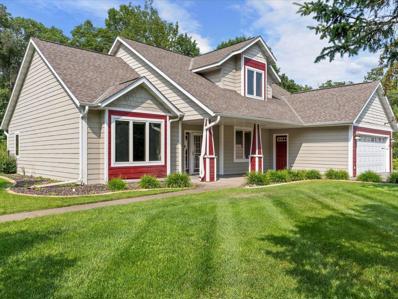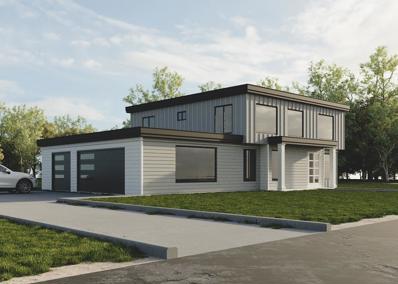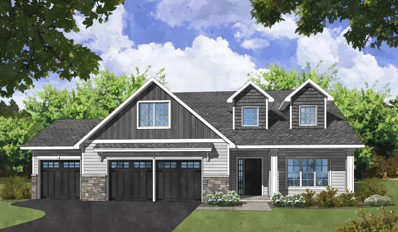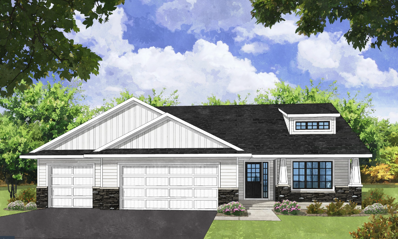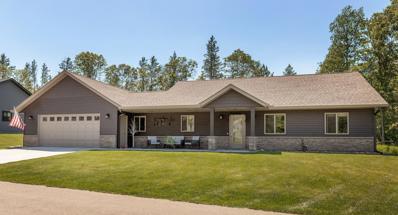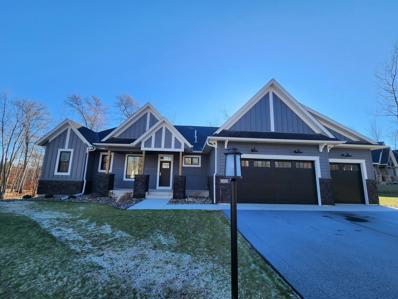Nisswa MN Homes for Sale
$1,000,000
7966 Lost Lake Road Lake Shore, MN 56468
- Type:
- Single Family
- Sq.Ft.:
- 2,200
- Status:
- NEW LISTING
- Beds:
- 3
- Lot size:
- 2.2 Acres
- Year built:
- 1985
- Baths:
- 2.00
- MLS#:
- 6649178
- Subdivision:
- Fawn Forest
ADDITIONAL INFORMATION
Private 2.2 acres and 200' of lakeshore on Spider Lake of the Gull Lake Chain. This 2400 sq ft home features 3 bedrooms, 2 bathrooms, Quartersawn oak cabinets, quartz countertops, hardwood oak flooring, woodburning fireplace and walkout basement with hot tub! The wooded 2+ acre lot has a 30x45 pole shed and an abundance of wildlife. Located in the heart of the Lakes Area and walking distance to Zorbaz, Bar Harbor and the new Gull Lake Trail! Just minutes to downtown Nisswa and Championship golf!
- Type:
- Other
- Sq.Ft.:
- 1,483
- Status:
- NEW LISTING
- Beds:
- 2
- Lot size:
- 0.12 Acres
- Year built:
- 2000
- Baths:
- 3.00
- MLS#:
- 6653417
- Subdivision:
- White Pine Villas
ADDITIONAL INFORMATION
The townhome's layout is thoughtfully designed to suit a modern, low-maintenance lifestyle, making it ideal for those aged 55 and above. This 2 BR, 2 bath (plus a third bath in lower lever) one level living townhome is located just blocks away from Nisswa’s fabulous shopping, golfing, dining, coffee shops, and beautiful lakes! The main level includes a spacious primary bedroom with a walk-in closet, plus a private bathroom featuring a double sink and fabulous walk-in shower. The main level also includes a laundry, a front office/bedroom with French doors, and living room with cozy stone fireplace. The ample windows provide natural light, and expansive views of the woods. The bright sun-porch extends the living space outdoors, allowing residents to bask in the natural beauty surrounding their home. The unspoiled lower level with bathroom can be used now for storage – and finished for your individual needs as desired. With professional management handling the exterior upkeep, residents of White Pine Villas are free to enjoy the community's beautifully maintained grounds and worry-free living. Don't miss the opportunity to experience the perfect blend of comfort, convenience, and natural beauty. Schedule your private inspection today and discover all that this exceptional townhome and community have to offer.
- Type:
- Single Family
- Sq.Ft.:
- 3,094
- Status:
- Active
- Beds:
- 5
- Year built:
- 2024
- Baths:
- 4.00
- MLS#:
- 6650120
- Subdivision:
- Spider Lake Preserve
ADDITIONAL INFORMATION
Newly Completed Lake Home in the Gull Lake Chain of Lakes. This home is the 6th of 9 total lake homes to be built in Spider Lake Preserve. This private community is a small single-family home community in the City of Lake Shore. This 35-acre community is nestled amongst Lost Lake Lodge, Causeway on Gull, Bar Harbor, Zorbaz, golf courses, and so much more. This private community has its own dock area, lake side patio and firepit area, pickleball court, private path system and fine homes built by Thomas Allen Homes. This walk-out rambler home 5bd/4ba includes front and rear decks, lower-level patio, landscaping, 2 fireplaces, full bar in LL, tile shower custom cabinets, interior beam work, and more. Are you ready for Gull Lake in 2025? Here is your opportunity to enjoy a new lake home with no maintenance needs! The last 3 lots are also available for your consideration.
- Type:
- Single Family
- Sq.Ft.:
- 3,024
- Status:
- Active
- Beds:
- 4
- Lot size:
- 0.23 Acres
- Year built:
- 2024
- Baths:
- 3.00
- MLS#:
- 6650171
- Subdivision:
- Spider Lake Preserve
ADDITIONAL INFORMATION
Spider Lake Preserve on the Gull Lake Chain is filling up. This build will be the 7th of a total of 9 homes. It is located at 8038 Lost Lake Rd, this lake home plan can be view 2 doors down while it is approaching completion. Think now for Gull Lake enjoyment in 2025! On top of this new lake home, 2 other lots remain for your consideration. This community is a small & private single-family lake home community in the City of Lake Shore. This 35-acre community is nestled amongst Lost Lake Lodge, Causeway on Gull, Bar Harbor, Zorbaz, golf courses, and so much more. It is a private community with its own dock area, lake side patio and firepit area, pickleball court, private path system and fine homes built by Thomas Allen Homes. This walk-out rambler home 4bd/3ba includes front and rear decks, lower-level patio, landscaping, fireplace, custom cabinets, and more.
$375,000
5088 Crossroads Nisswa, MN 56468
- Type:
- Townhouse
- Sq.Ft.:
- 2,008
- Status:
- Active
- Beds:
- 3
- Lot size:
- 0.05 Acres
- Year built:
- 2002
- Baths:
- 3.00
- MLS#:
- 6640532
- Subdivision:
- Crossroads Retirement Community
ADDITIONAL INFORMATION
Welcome to 5088 Crossroads, nestled in the heart of the sought-after Nisswa 55+ living community! This 3 bedroom, 3 bathroom townhome is sure to offer the perfect blend of comfort, convenience, and natural beauty. The spacious primary suite on the main floor offers a private bath, main floor laundry, and open-concept kitchen, center island, and ample cabinetry. The living room boasts vaulted ceilings and a cozy gas fireplace—perfect for curling up and relaxing or entertaining your guests. The entertainer's dream, this walkout lower level features a large family room with access to the backyard, an 2 additional bedrooms, and another full bath. Step outside to take in the wooded views and glimpses of local wildlife. This well-maintained development presents the ease of low-maintenance living with an HOA that covers lawn care, snow removal, sprinklers, and exterior maintenance. Centrally located near Gull Lake, the Paul Bunyan Trail, downtown Nisswa, shopping, and dining, this home has it all! Move-in ready and waiting for you—this is an opportunity you will not want to miss!
- Type:
- Single Family
- Sq.Ft.:
- 2,903
- Status:
- Active
- Beds:
- 5
- Lot size:
- 0.22 Acres
- Year built:
- 2024
- Baths:
- 3.00
- MLS#:
- 6642908
- Subdivision:
- Cic #1081 Pine Trail Homes
ADDITIONAL INFORMATION
"Retreat XXL" plan, enjoy comfort and modern elegance. This captivating home features 5 bedrooms, 3 baths, a spacious 3-stall garage, and a lower level finish. Your dreams take center stage here, as the "Retreat XXL " plan offers an expansive XL family room and the freedom to select finishes, colors, and options. Create a home that mirrors your unique style, from the flooring to the fixtures, can be personalized to make it truly yours. At Thomas Allen Homes, we believe that crafting your dream home should be a seamless experience. Our commitment is to ensure your journey is not just stress-free but exciting. With a range of choice lots in prime locations, the perfect setting for your new home awaits. There's no need to wait for the right season—secure your spot now and embark on this incredible journey toward owning your dream home.
$1,299,000
25181 Pine Lane Nisswa, MN 56468
- Type:
- Single Family
- Sq.Ft.:
- 3,560
- Status:
- Active
- Beds:
- 5
- Lot size:
- 0.74 Acres
- Year built:
- 2025
- Baths:
- 3.00
- MLS#:
- 6641253
- Subdivision:
- Lakewood Park
ADDITIONAL INFORMATION
Old structures will be removed within the next month. Welcome to your future lakeside retreat! This beautifully level lot features a sandy beach and stunning sunset views of Clark Lake. As you approach the inviting front porch, you'll enter a spacious foyer with a box vault ceiling adorned with herringbone shiplap. This home boasts luxurious features, including a large kitchen equipped with granite countertops and stainless steel appliances. The master suite includes a lavish en suite bathroom with a walk-in shower and an expansive master closet. The open-concept living room features a box vault ceiling, a shiplap fireplace, and floating shelves. The insulated four-car garage includes a floor drain for added convenience. The walkout basement is perfect for entertaining, featuring an accent wall and a wet bar. With five bedrooms and three bathrooms, along with a 14' x 12' boat house, this home promises to create lasting memories for your family. Imagine waking up to the tranquility of the lake in your piece of paradise, surrounded by towering white pines. The driveway, landscaping, and sprinkler system are all included!
- Type:
- Single Family
- Sq.Ft.:
- 3,148
- Status:
- Active
- Beds:
- 5
- Lot size:
- 2 Acres
- Year built:
- 1975
- Baths:
- 2.00
- MLS#:
- 6642977
ADDITIONAL INFORMATION
Welcome to this completely renovated acreage on North Long Lake. You will be greeted by a stunning all new exterior featuring steel roof, engineered wood siding, and cedar tone decking. Step inside to an open floor plan with panoramic lake views. The new kitchen features knotty alder cabinets with an oversized center island with ample seating for the entire gang. The dining room has a large picture window with a butler pantry. Custom trim with knotty alder doors and granite counter tops throughout complete the look. Enjoy the quiet on the front porch or take in the lake views from the three season sunroom or large deck. There are 2 family rooms and 2 wood burning fireplaces. Some other notable updates include updated baths, new carpet and LVP flooring, 200 amp electrical, on-demand water heater, water softener, and central AC. In addition to the 2 car attached garage there is a storage shed and oversized 3 stall garage to store all the lake toys.
$3,200,000
10744 Loon Call Drive SW Nisswa, MN 56468
- Type:
- Single Family
- Sq.Ft.:
- 4,740
- Status:
- Active
- Beds:
- 6
- Lot size:
- 0.7 Acres
- Year built:
- 2007
- Baths:
- 6.00
- MLS#:
- 6642211
ADDITIONAL INFORMATION
Nestled along the shores of Wilson Bay on Gull Lake, this extraordinary property offers a rare combination of luxury, comfort, and style. The property boasts 100 feet of level elevation, a sandy lake bottom, and southerly exposure for sun-filled days and breathtaking sunsets. Renovated in 2023, this expansive 6-bedroom, 6-bathroom home, is designed for both elegance and functionality, and perfect for large families or entertaining guests. The heart of the home features a soaring two-story living room with a wood-burning stone fireplace and a beautiful lakeside patio—ideal for enjoying the stunning views and outdoor living. The gourmet kitchen is equipped with a coffee/wine bar, high-end appliances, offering plenty of space for culinary endeavors, while the adjacent sunroom provides a bright, peaceful retreat. On the main floor, you’ll find a deluxe en-suite bedroom. The upper level is dedicated to family and guest comfort, with a large loft family room, two family suites, each with two bedrooms including one lakeside with private balcony, a full bath, and a play loft for added fun. A huge bunk room over the heated, insulated triple garage is perfect for sleepovers or extra space for guests.
- Type:
- Single Family
- Sq.Ft.:
- 2,368
- Status:
- Active
- Beds:
- 4
- Baths:
- 4.00
- MLS#:
- 6636173
- Subdivision:
- Quarterdeck Resort Cottages West
ADDITIONAL INFORMATION
Now under construction! These brand new Social 3 Units at Quarterdeck Resort are new to-be-built by Gohman Construction with a target date for completion Memorial Day 2025. Owners of the Social 3 Units get full access to all resort amenities, rental income opportunity and a true maintenance free and vacation-like lifestyle. This 2,300 sq. ft. mountain modern unit is designed to offer the ultimate comforts of home, blending contemporary design and functionality to create the perfect vacation getaway for groups and families alike. The upstairs features a spacious, open-concept modern kitchen and dining area, plus tastefully decorated great room with a stone and wood combination fireplace. The private rooftop deck with views of Gull Lake is ideal for entertaining large groups or intimate gatherings. When It’s time to unwind, the ground level offers three bedrooms, each with custom ensuite bathrooms. The upstairs has an additional bunk room upstairs that sleeps four, equipped with a charging station and reading light in each bunk The Social 3 Units are part of the $20M+ resort expansion and renovation with year-round outdoor pool, hot tub, sauna, retro arcade, pickleball and more. This property is in the Quarterdeck Resort rental management program. The resort handles all critical management functions including marketing, reservations, check-in services, housekeeping, maintenance, security and revenue management. Historical and advanced revenue information is available upon request. Enjoy whole ownership of this incredible Social 3 Unit on the West side of Gull Lake for 42 days every Summer (May 1st – October 31st) and up to 100 days during the Winter season. Located right next door to Mount Ski Gull and the new Gull Lake trail system, plus other great area attractions just minutes away. Association Dues are as of 2024 and subject to change. Buyer's agent to verify all measurements.
$649,900
4203 Parkway Drive Nisswa, MN 56468
- Type:
- Single Family
- Sq.Ft.:
- 5,368
- Status:
- Active
- Beds:
- 4
- Lot size:
- 2.64 Acres
- Year built:
- 2005
- Baths:
- 4.00
- MLS#:
- 6628783
- Subdivision:
- Woolleys Add
ADDITIONAL INFORMATION
Finally a home with endless possibilities! This magnificent main level living home is located amidst one of the lakes area's most beautiful wooded settings. With nothing but gracious space, it is sure to fulfill inspiration, entertainment and necessity. Be prepared to fall in love with the long list of amenities. Use your imagination in the bonus room and create a media room, bunk room or bedroom. Adventures await you on the trails running throughout the 2.5 acres of land and woods. Bonus! A spectacular garden! Newly renovated main floor office. Home features a large deck w/ gas line to gas fire pit and a full walkout basement patio with stunning views of the surrounding area. The spacious kitchen offers quartz countertops, stainless steel appliances and flows into expansive living area. The property includes both an oversized two-stall attached heated garage and a two-stall detached garage, with an unfinished bonus room above, ready for your personal touch. Situated near championship golf courses and surrounded by fine dining and lots of outdoor activities. For sale sign not on property. Look for ranch/wood style fence.
- Type:
- Single Family
- Sq.Ft.:
- 1,740
- Status:
- Active
- Beds:
- 3
- Lot size:
- 5.19 Acres
- Year built:
- 2024
- Baths:
- 2.00
- MLS#:
- 6625683
ADDITIONAL INFORMATION
Welcome to Valentines way! This patio home is located on 5.19 acres on a private driveway surrounded by lush trees and the sounds of nature! Located between Nisswa & Pelican Lake & just minutes to town. 3 bedrooms, 2 bathrooms, ensuite primary with a walk-in shower. Open floor plan featuring stainless steel appliances, front load washer/dryer. Finished yard with underground sprinkler system. Looking for more space? There is additional 4.43 adjacent acre lot available!!! Available Contract for Deed to qualified Buyer!
$1,199,000
8077 County 78 Lake Shore, MN 56468
- Type:
- Single Family
- Sq.Ft.:
- 2,946
- Status:
- Active
- Beds:
- 5
- Lot size:
- 0.6 Acres
- Year built:
- 1985
- Baths:
- 4.00
- MLS#:
- 6617214
- Subdivision:
- Tingdale Bros Sherwood Forest On Gull Lake
ADDITIONAL INFORMATION
This stunning 3-bedroom, 2.5-bath home offers the perfect blend of modern comfort and natural beauty. Recent updates throughout make this home feel fresh and inviting. The attached heated garage provides versatile living space, whether you need a workshop or a cozy retreat. Enjoy the tranquility of 100 feet of level lake shoreline on Lake Margaret, part of the expansive 13,000+ acre Gull Lake Chain. Explore the area's natural wonders by boat or on foot, and savor the convenience of nearby restaurants. Golf enthusiasts will appreciate the proximity to world-class courses, and Nisswa's charming shops are just a short drive away. For guests or extended family, the guest cabin offers two additional bedrooms and a bathroom, providing ample space for everyone. Don't miss this opportunity to own your own lakeside paradise!
$1,299,999
8607 Nottingham Road Lake Shore, MN 56468
- Type:
- Single Family
- Sq.Ft.:
- 2,491
- Status:
- Active
- Beds:
- 4
- Lot size:
- 0.83 Acres
- Year built:
- 1977
- Baths:
- 3.00
- MLS#:
- 6601749
- Subdivision:
- Tingdale Bros Sherwood Forest
ADDITIONAL INFORMATION
This Exquisite home on Margaret Lake on the Gull Chain boast beautiful sunsets on the deck, screened in porch or main living area. This property features 4 bedrooms and 3 bathrooms, the home is being sold furnished/turnkey excluding the lifts but they are available to purchase. Enjoy the quiet Nottingham Road area with all the Nisswa famous dining and shopping minutes away. Margaret Lake’s charm and access to the Gull chain is just one of the great features of this property but you also can leave your dock and lift in all year round. Enjoy the comfort of Margaret Lake living and as you drive up to the property the beautiful landscape will welcome you in.
- Type:
- Single Family
- Sq.Ft.:
- 2,486
- Status:
- Active
- Beds:
- 4
- Lot size:
- 0.17 Acres
- Year built:
- 2024
- Baths:
- 3.00
- MLS#:
- 6596722
- Subdivision:
- Cic #1081 Pine Trail Homes
ADDITIONAL INFORMATION
Welcome to the "Retreat" plan, a harmonious blend of comfort and luxury. This home offers the flexibility of 3-5 bedrooms, 2-3 baths, and a spacious 3-stall garage, designed to accommodate your lifestyle seamlessly. This home is priced with a finished basement. Enjoy the elegance of vaulted ceilings that elevate the ambiance. Embrace the airy and expansive layout, perfect for relaxation and gatherings. Convenience meets luxury with a generous master walk-in closet. Admire the craftsmanship of custom cabinets and gleaming stainless appliances. Unwind or entertain in the generously sized family room, a versatile space for all occasions. At Thomas Allen Homes, we believe that crafting your dream home should be a thrilling and seamless experience. Our commitment is to ensure your journey is not just stress-free but exciting. With a range of choice lots in prime locations, the perfect setting for your new home awaits.
$728,492
Lot 9 Padre Court Nisswa, MN 56468
- Type:
- Single Family
- Sq.Ft.:
- 3,759
- Status:
- Active
- Beds:
- 5
- Lot size:
- 0.47 Acres
- Year built:
- 2024
- Baths:
- 3.00
- MLS#:
- 6585832
- Subdivision:
- Fawn Ridge
ADDITIONAL INFORMATION
To be built - construction has not started. This property is located in the Fawn Ridge development with access to 220 acres of Fawn, Edna, and Hidden Lakes!! It features vaulted ceilings, 8 foot interior doors, a gas fireplace with built-ins, granite countertops throughout, a spacious pantry, a large kitchen with a center island and windows above the sink, and stainless steel appliances! The master bedroom is privately situated across the house from the other two bedrooms and includes a private bathroom with a walk-in ceramic shower and walk-in closet! Additional floorplans, developments, and lots available!
$1,545,000
3853 Bather Drive Nisswa, MN 56468
- Type:
- Single Family
- Sq.Ft.:
- 4,334
- Status:
- Active
- Beds:
- 5
- Lot size:
- 0.94 Acres
- Year built:
- 2024
- Baths:
- 5.00
- MLS#:
- 6556632
- Subdivision:
- North Pines
ADDITIONAL INFORMATION
Welcome to your dream home in the heart of the Grand View Lodge resort community! Your future home can be a full-time residence or placed in the Grand View Lodge Rental Program. Enjoy all the amenities and social events with this one-of-a-kind opportunity in the North Pines Association, making this not just a home, but a lifestyle. This stunning, brand-new residence boasts 5 spacious bedrooms and 5 elegantly appointed bathrooms, offering the perfect blend of comfort and sophistication. As you enter, you’ll be greeted by a spacious foyer leading to an expansive open-plan living area, where high ceilings and abundant natural light create an inviting atmosphere. The gourmet kitchen is a chef’s paradise, featuring top-of-the-line appliances, sleek countertops, and a large island ideal for both everyday meals and entertaining guests. Adjacent to the dining room is a four season living area perfect for relaxation and socializing. The walk-out basement is all about entertainment, offering a golf simulator, pool table, card table, wet bar and spacious outdoor patio with dining space.
- Type:
- Single Family
- Sq.Ft.:
- 2,284
- Status:
- Active
- Beds:
- 4
- Lot size:
- 3.8 Acres
- Year built:
- 2006
- Baths:
- 3.00
- MLS#:
- 6576449
- Subdivision:
- Whitney Acres
ADDITIONAL INFORMATION
Welcome to your dream home in Lakeshore! This charming property is a perfect blend of comfort, style, and convenience, located just minutes from the renowned Grand View Lodge and the Gull Lake boat launch ensures easy access to recreational activities, dining, and entertainment. As you step inside, you'll be greeted by a spacious main level master suite, offering a private retreat for relaxation after a long day. The large walkout patio beckons you to step outside and enjoy the serene surroundings, perfect for hosting gatherings or unwinding in peace. The fenced-in yard provides a safe and secure space for children and pets to play freely, while the cozy firepit is ideal for gathering with family and friends under the stars. The heart of this home is its full custom kitchen, a chef's delight with stainless steel appliances, ample counter space, and stylish cabinetry. The living area features a welcoming gas fireplace, adding warmth and charm to the home's inviting atmosphere.
$875,000
24852 County Road 4 Nisswa, MN 56468
- Type:
- Single Family
- Sq.Ft.:
- 2,010
- Status:
- Active
- Beds:
- 3
- Lot size:
- 1.65 Acres
- Year built:
- 2024
- Baths:
- 3.00
- MLS#:
- 6576635
ADDITIONAL INFORMATION
Check out this custom Rongitsch Construstion Home soon to be built on the western shore of Lake Edward. The home will be built to your buyers exact specifications. Call today and set up an appointment to get started building your dream home.
$462,450
5861 Red Leaf Court Nisswa, MN 56468
- Type:
- Single Family
- Sq.Ft.:
- 1,738
- Status:
- Active
- Beds:
- 3
- Lot size:
- 0.25 Acres
- Year built:
- 2024
- Baths:
- 2.00
- MLS#:
- 6572361
- Subdivision:
- Pine Trails - Nisswa
ADDITIONAL INFORMATION
Welcome to your new home in Nisswa! Presenting the "Serenity" model, a harmonious blend of comfort and elegance all on one level. This exquisite home boasts 3 Bedrooms, 2 Bathrooms available features include: A cozy fireplace and a convenient 3-stall garage and a range of single-family home options. Choose from split-level, one-level, 3-level split, and our latest 2-story plans, all meticulously designed to suit your lifestyle. At Thomas Allen Homes, we believe in customization. Select your finishes, colors, and options to curate a home that mirrors your unique style. From the flooring to the fixtures, make it truly yours. A Seamless Experience: Building your dream home should be thrilling, not stressful. We take pride in ensuring your journey is exciting, seamless. Take your pick from a variety of choice lots in prime locations. Secure your spot now and embark on this incredible journey with Thomas Allen Homes.
- Type:
- Single Family
- Sq.Ft.:
- 1,440
- Status:
- Active
- Beds:
- 2
- Lot size:
- 0.44 Acres
- Year built:
- 2024
- Baths:
- 2.00
- MLS#:
- 6565630
ADDITIONAL INFORMATION
Welcome to your new home in Nisswa! Presenting the "Cottage" model, a harmonious blend of comfort and elegance all on one level. This exquisite home features 2 Bedrooms, 2 Bathrooms available features include: A cozy fireplace and a convenient 3-stall garage and a range of single-family home options. Not the plan for you? Choose from split-level, one-level, 3-level split, and our latest 2-story plans, all meticulously designed to suit your lifestyle. At Thomas Allen Homes, we believe in customization. Select your finishes, colors, and options to curate a home that mirrors your unique style. From the flooring to the fixtures, make it truly yours. A Seamless Experience: Building your dream home should be thrilling, not stressful. We take pride in ensuring your journey is exciting, seamless. Take your pick from a variety of choice lots in prime locations. Secure your spot now and embark on this incredible journey with Thomas Allen Homes.
- Type:
- Single Family
- Sq.Ft.:
- 2,322
- Status:
- Active
- Beds:
- 4
- Year built:
- 2024
- Baths:
- 3.00
- MLS#:
- 6555898
ADDITIONAL INFORMATION
Now OPEN!! NISSWA CROSSINGS Discover main level living & no maintenance! This model listed is the "Serenity ll". Choose from 22 home sites, offering 2, 3, or 4 bedrooms, all designed to ensure maintenance is a thing of the past. Say goodbye to lawn upkeep and snow shoveling thanks to a maintenance-free living community. Embrace the proximity to Paul Bunyan Trail System, Nisswa City Park, Gull Chain Landing and downtown Nisswa with its array of shops & dining experiences. At Thomas Allen Homes, we allow you to select your finishes, colors, and options to create a home that matches your style. From flooring to fixtures, make this your home. Some pictures may show optional upgrades. The listed price is the starting price for this model. We offer a seamless experience assisting you in transitioning to your new home.. We take pride in ensuring your journey into a new one home is exciting and stress-free. Secure your spot in this unique community near Downtown Nisswa.
- Type:
- Single Family
- Sq.Ft.:
- 1,584
- Status:
- Active
- Beds:
- 2
- Year built:
- 2024
- Baths:
- 2.00
- MLS#:
- 6555901
- Subdivision:
- Nisswa Crossings
ADDITIONAL INFORMATION
Now OPEN!! NISSWA CROSSINGS Discover main level living & no maintenance! This model listed is the "Cottage". Choose from 22 home sites, offering 2, 3, or 4 bedrooms, all designed to ensure maintenance is a thing of the past. Say goodbye to lawn upkeep and snow shoveling thanks to a maintenance-free living community. Embrace the proximity to Paul Bunyan Trail System, Nisswa City Park, Gull Chain Landing and downtown Nisswa with its array of shops & dining experiences. At Thomas Allen Homes, we allow you to select your finishes, colors, and options to create a home that matches your style. From flooring to fixtures, make this your home. Some pictures may show optional upgrades. The listed price is the starting price for this model. We offer a seamless experience assisting you in transitioning to your new home.. We take pride in ensuring your journey into a new one home is exciting and stress-free. Secure your spot in this unique community near Downtown Nisswa.
$444,900
25888 Trailside Run Nisswa, MN 56468
- Type:
- Single Family
- Sq.Ft.:
- 1,605
- Status:
- Active
- Beds:
- 3
- Year built:
- 2022
- Baths:
- 2.00
- MLS#:
- 6554918
ADDITIONAL INFORMATION
Gorgeous patio home is only 2 years old. Custom built with tile, granite, stone fireplace, upgraded cabinets and so much more. Blinds, gutters, heated garage and patio are only a few great features. Located in Poplar Place where snow removal & lawn care is taken care of for you. Close to Nisswa Legion and town and located next to the Paul Bunyan Trails.
$1,290,000
24702 White Pine Circle Nisswa, MN 56468
- Type:
- Single Family
- Sq.Ft.:
- 3,280
- Status:
- Active
- Beds:
- 4
- Lot size:
- 0.59 Acres
- Year built:
- 2023
- Baths:
- 5.00
- MLS#:
- 6464716
- Subdivision:
- North Pines
ADDITIONAL INFORMATION
Stunning new home in The North Pines Association. The main level features a large kitchen with huge center island, dining, and great room that will make entertaining a breeze. There's also the primary suite, sunroom and screened porch on the main level. The walkout lower level offers a huge family room with a wet bar and 3 large bedrooms and 3 bathrooms. Your future home can be a full-time residence or placed in the Grand View Lodge Rental Program. Enjoy all the amenities with this one-of-a-kind opportunity in the North Pines Association. Come check out this amazing development in the Brainerd Laks Area at the North Pines Association.
Andrea D. Conner, License # 40471694,Xome Inc., License 40368414, [email protected], 844-400-XOME (9663), 750 State Highway 121 Bypass, Suite 100, Lewisville, TX 75067

Listings courtesy of Northstar MLS as distributed by MLS GRID. Based on information submitted to the MLS GRID as of {{last updated}}. All data is obtained from various sources and may not have been verified by broker or MLS GRID. Supplied Open House Information is subject to change without notice. All information should be independently reviewed and verified for accuracy. Properties may or may not be listed by the office/agent presenting the information. Properties displayed may be listed or sold by various participants in the MLS. Xome Inc. is not a Multiple Listing Service (MLS), nor does it offer MLS access. This website is a service of Xome Inc., a broker Participant of the Regional Multiple Listing Service of Minnesota, Inc. Information Deemed Reliable But Not Guaranteed. Open House information is subject to change without notice. Copyright 2025, Regional Multiple Listing Service of Minnesota, Inc. All rights reserved
Nisswa Real Estate
The median home value in Nisswa, MN is $424,500. This is higher than the county median home value of $306,600. The national median home value is $338,100. The average price of homes sold in Nisswa, MN is $424,500. Approximately 46.55% of Nisswa homes are owned, compared to 2.67% rented, while 50.77% are vacant. Nisswa real estate listings include condos, townhomes, and single family homes for sale. Commercial properties are also available. If you see a property you’re interested in, contact a Nisswa real estate agent to arrange a tour today!
Nisswa, Minnesota 56468 has a population of 1,730. Nisswa 56468 is less family-centric than the surrounding county with 25.44% of the households containing married families with children. The county average for households married with children is 25.57%.
The median household income in Nisswa, Minnesota 56468 is $84,500. The median household income for the surrounding county is $60,810 compared to the national median of $69,021. The median age of people living in Nisswa 56468 is 51.8 years.
Nisswa Weather
The average high temperature in July is 80.2 degrees, with an average low temperature in January of -0.9 degrees. The average rainfall is approximately 26.3 inches per year, with 43.3 inches of snow per year.










