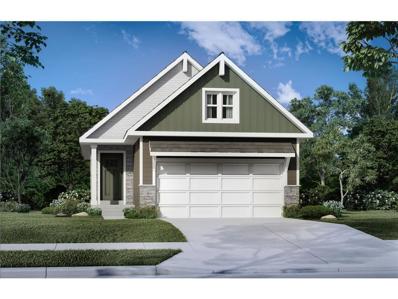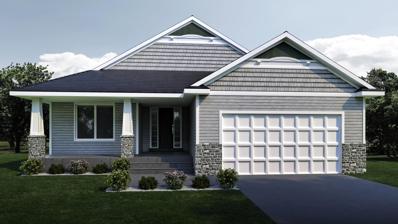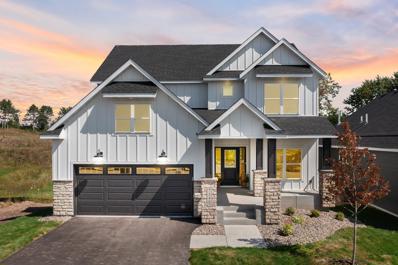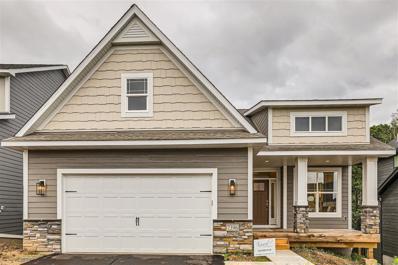Inver Grove Heights MN Homes for Sale
- Type:
- Single Family
- Sq.Ft.:
- 1,485
- Status:
- Active
- Beds:
- 3
- Lot size:
- 0.11 Acres
- Year built:
- 2023
- Baths:
- 2.00
- MLS#:
- 6641688
- Subdivision:
- Scenic Hills First Add
ADDITIONAL INFORMATION
Welcome to Scenic Hills, our newest development in Inver Grove Heights. New Construction without the wait with this move in ready new construction home! Spacious and open floor plan, main floor office, open kitchen and family room with vaulted ceiling, patio door leading to the future patio/deck. Upper level features 3 bedrooms, amazing primary bedroom with private bath and walk in closet and another full bathroom. Lower level awaits your finishing touches and includes room for a family room, bedroom and bathroom. Crawl space below the main level provides amazing storage! Great location close to Inver Wood Golf Course, parks, schools, shopping & other entertainment. Minutes to Hwys 55 & 52 for a quick commute. Ask about our other move in ready inventory homes or let us help you build your custom dream home!
- Type:
- Single Family
- Sq.Ft.:
- 1,877
- Status:
- Active
- Beds:
- 2
- Lot size:
- 0.11 Acres
- Year built:
- 2025
- Baths:
- 2.00
- MLS#:
- 6640466
- Subdivision:
- Scenic Hills First Add
ADDITIONAL INFORMATION
** TO BE BUILT HOME ** Introducing a brand-new, one-level living home in the Scenic Hills neighborhood of Inver Grove Heights. This thoughtfully designed home offers the convenience and comfort of main floor living, perfect for those seeking ease and accessibility. Located in a peaceful and desirable area, it combines modern style with functional spaces, making it an ideal choice for homeowners looking for a low-maintenance, move-in-ready home. Enjoy the beauty of the neighborhood and the simplicity of one-level living at its finest. This thoughtfully designed home features a full basement foundation, with the option to build as a slab on grade home (dependent on homesite).
- Type:
- Townhouse
- Sq.Ft.:
- 1,158
- Status:
- Active
- Beds:
- 2
- Year built:
- 1995
- Baths:
- 2.00
- MLS#:
- 6639762
ADDITIONAL INFORMATION
Welcome to Inverness Village, a vibrant 55+ townhome community offering expansive green spaces, scenic walking paths, a welcoming clubhouse, and a shared garden area. This charming home features an open-concept living area perfect for relaxation or entertaining. The kitchen boasts a breakfast bar, pantry, and ample storage, while the main-floor laundry adds convenience. The private primary suite includes a spacious full bathroom and a walk-in closet for all your needs. A second generously sized bedroom offers flexibility as a guest room, home office, or hobby space. Enjoy outdoor living on your 18x13 fenced patio. Updated furnace and air conditioning. The roof and gutters replaced on all buildings in 2021, and newly paved streets and driveways in 2023. While this home is move-in ready, a touch of fresh paint and new carpet will make it feel brand new. Don’t miss this opportunity to embrace the Inverness Village lifestyle!
- Type:
- Single Family
- Sq.Ft.:
- 2,071
- Status:
- Active
- Beds:
- 4
- Lot size:
- 0.13 Acres
- Year built:
- 2025
- Baths:
- 3.00
- MLS#:
- 6638191
- Subdivision:
- Scenic Hills First Add
ADDITIONAL INFORMATION
** TO BE BUILT HOME ** A new floorplan in the Scenic Hill neighborhood of Inver Grove Heights. This new construction home offers 2,071 sq. ft. of spacious living, featuring an open concept layout that creates a seamless flow throughout the main living areas. Perfect for modern living and entertaining, this home can be built as 4 bedrooms or option to convert 4th bedroom to a loft, depending on your preferences. A great choice for those seeking both style and functionality in a brand-new home.
- Type:
- Single Family
- Sq.Ft.:
- 1,668
- Status:
- Active
- Beds:
- 2
- Lot size:
- 0.11 Acres
- Year built:
- 2025
- Baths:
- 2.00
- MLS#:
- 6636023
- Subdivision:
- Scenic Hills First Add
ADDITIONAL INFORMATION
** TO BE BUILT HOME ** Introducing a brand-new, one-level living home in the Scenic Hills neighborhood of Inver Grove Heights. This thoughtfully designed home offers the convenience and comfort of main floor living, perfect for those seeking ease and accessibility. Located in a peaceful and desirable area, it combines modern style with functional spaces, making it an ideal choice for homeowners looking for a low-maintenance, move-in-ready home. Enjoy the beauty of the neighborhood and the simplicity of one-level living at its finest. This thoughtfully designed home features a slab on grade foundation, with the option to add basement (dependent on homesite).
- Type:
- Single Family
- Sq.Ft.:
- 1,752
- Status:
- Active
- Beds:
- 3
- Lot size:
- 0.15 Acres
- Year built:
- 2024
- Baths:
- 3.00
- MLS#:
- 6633967
- Subdivision:
- Peltier Reserve
ADDITIONAL INFORMATION
We are very proud to present our Executive Series Briarwood model. This is single level living at its finest. The front of the home greets you with hard board siding and stone accents. Once inside you will find laminate & LVP flooring, paneled doors, stainless steel appliances & quartz counter tops, just a few of the items included!
- Type:
- Single Family
- Sq.Ft.:
- 2,046
- Status:
- Active
- Beds:
- 4
- Lot size:
- 0.16 Acres
- Year built:
- 2024
- Baths:
- 3.00
- MLS#:
- 6608535
- Subdivision:
- Peltier Reserve
ADDITIONAL INFORMATION
Welcome to the 1582 76th St W! This recently completed Lillian plan was thoughtfully designed to maximize its living space to include 4 bedrooms & 3 bathrooms, as well as a primary suite with luxurious private bath featuring walk-in shower and soaking tub. The spacious kitchen features quartz countertops & SS appliances. Peltier Reserve also has several thoughtfully designed ramblers and two-story homes that are move-in ready! Customize a standard plan or design your own! Now is the time to pick your homesite and your plan in Peltier Reserve!
- Type:
- Single Family
- Sq.Ft.:
- 1,733
- Status:
- Active
- Beds:
- 3
- Lot size:
- 0.16 Acres
- Year built:
- 2024
- Baths:
- 3.00
- MLS#:
- 6608181
- Subdivision:
- Peltier Reserve
ADDITIONAL INFORMATION
THIS HOME QUALIFIES FOR BUILDER AND PREFERRED LENDER'S 30 YEAR FIXED-RATE BUY DOWN PROMOTION. Welcome to the MacGrove plan from our Executive Series. This exciting new two-story plan includes 3 bedrooms 3 bathrooms and 2 car garage . With an unfinished walk-out lower level you'll have room to expand in the future with an additional bedroom and bathroom . Wonderful, open concept kitchen includes stainless steel appliances, quartz countertops, dining and great room with expansive two-story entryway. Upper level showcases a large primary bedroom with attached bathroom and walk in closet. You'll also find another full bath and convenient laundry room next to the additional 2 bedrooms. If this home doesn't fit your needs, there are still beautiful lots remaining on which to build your dream home.
- Type:
- Single Family
- Sq.Ft.:
- 2,424
- Status:
- Active
- Beds:
- 4
- Lot size:
- 0.12 Acres
- Year built:
- 2024
- Baths:
- 3.00
- MLS#:
- 6608559
- Subdivision:
- Peltier Reserve
ADDITIONAL INFORMATION
THIS HOME QUALIFIES FOR BUILDER AND PREFERRED LENDER'S 30 YEAR FIXED-RATE BUY DOWN PROMOTION. This Harrison rambler plan is a convenient one-level living home on a walk-out lot with 4 bedrooms & 3 bathrooms, including a primary suite with luxurious private bath & generous walk-in closet. The spacious kitchen features quartz countertops & SS appliances. Finished lower level family room, 2 bedrooms, bathroom and loads of storage. Peltier Reserve also has several thoughtfully designed ramblers and two-story homes under construction available soon! Customize a standard plan or design your own! Now is the time to pick your homesite and your plan in Peltier Reserve!
- Type:
- Single Family
- Sq.Ft.:
- 2,793
- Status:
- Active
- Beds:
- 4
- Lot size:
- 0.18 Acres
- Year built:
- 2024
- Baths:
- 3.00
- MLS#:
- 6608603
- Subdivision:
- Peltier Reserve
ADDITIONAL INFORMATION
Welcome to one-level living at its finest! This custom St. Croix plan offers unparalleled comfort and convenience. Boasting 4 bedrooms and 3 bathrooms, this residence showcases its views through thoughtful design and inviting ambiance. Step into the main level and discover an expansive layout that seamlessly blends functionality with style. The heart of the home features a spacious living area, perfect for entertaining guests by the cozy fire on cool nights or simply unwinding on the maintenance free deck while enjoying the view. The convenient kitchen is equipped with stainless steel appliances, ample counter space, and stylish cabinetry. One of the highlights of this home is the luxurious main floor master suite, offering a private ensuite bathroom with generous walk-in shower and closet. Additionally, the main floor includes a laundry room, office/bedroom ensuring everyday tasks are a breeze. Descend to the lower level and discover a haven of relaxation with views of nature and wildlife just steps away through your walkout patio. You'll find two additional bedrooms accompanied by a bathroom that includes a tub/shower. Explore the walking trails and parks, all while being conveniently located near major freeways. Experience the perfect blend of tranquility and accessibility at Peltier Reserve.
- Type:
- Townhouse
- Sq.Ft.:
- 1,660
- Status:
- Active
- Beds:
- 2
- Year built:
- 2002
- Baths:
- 3.00
- MLS#:
- 6591072
- Subdivision:
- Blackhawk Trail
ADDITIONAL INFORMATION
Welcome to this charming and immaculate 2-bedroom home, nestled in a highly sought-after 55+ community with a solid association. Pride of ownership shines through in every detail. Enjoy the convenience of single-level living, with the main floor featuring an owner’s suite, laundry, kitchen, garage, and more—all on one level. The spacious open kitchen is a dream for culinary enthusiasts, while the inviting living area boasts Pergo hardwood flooring, vaulted ceilings, and a cozy fireplace—perfect for relaxing or entertaining. The comfortable bedrooms offer ample closet space and storage. Upstairs, you’ll find a fantastic loft space along with a second bedroom suite, ideal for guests, grandkids, or additional living space. Don’t miss this rare opportunity to live in a lovely, quiet neighborhood with easy access to Hwy 52, 494, and 694, just 10 minutes from the airport and 15 minutes from the Mall of America. Enjoy close proximity to Inverwood Golf Course, The Grove Aquatic and Fitness Center, walking and biking trails, restaurants, and shops, offering the perfect blend of comfort and convenience. There’s nothing left to do but move in and enjoy this wonderful home—come see it today!
- Type:
- Single Family
- Sq.Ft.:
- 2,760
- Status:
- Active
- Beds:
- 4
- Lot size:
- 0.11 Acres
- Year built:
- 2024
- Baths:
- 3.00
- MLS#:
- 6587251
- Subdivision:
- Scenic Hills First Add
ADDITIONAL INFORMATION
Still time to pick your colors! New Construction Lakewood North Rambler. Home features main floor living with a spacious & open floor plan, 4BR, 3BA, large open kitchen with granite counter tops, stainless steel appliances, center island w/ breakfast bar, pantry & informal dining room with a patio door leading to a future deck overlooking the private backyard, cozy family room with corner gas brick front fireplace, main floor laundry and mud room, private primary suite with oversized walk-in closet and private bathroom with double bowl vanity and two additional bedrooms and a full bathroom. Lower level features an additional bedroom, office/den, 3/4 bathroom and large family room. Great location close to Inver Wood Golf Course, parks, schools, shopping & other entertainment. Minutes to Hwys 55 & 52 for a quick commute. Ask about our other move in ready inventory homes. Let us help you build your dream home!
- Type:
- Low-Rise
- Sq.Ft.:
- 1,092
- Status:
- Active
- Beds:
- 1
- Year built:
- 1983
- Baths:
- 1.00
- MLS#:
- 6582055
- Subdivision:
- Southview Greens
ADDITIONAL INFORMATION
Inver Grove Heights condo located on beautiful Southview Golf Course. Including furnished kitchen with abundant storage, and cold water purification system and dining area. The spacious living room provides access to your solarium overlooking the golf course. The bedroom is generously sized with a large walk-in closet & windows. Full bath has a door that divides the sink area with medicine cabinet, and the tub/toilet. Throughout the condo, you'll find storage space. There is also a storage unit in the heated garage where you can wash your car year round. Includes 1 indoor parking stall. Public transportation is less than a block away, and you're within a mile of your shopping needs. Conveniently located near Hwy. 52, Hwy. 62, and 494.
- Type:
- Single Family
- Sq.Ft.:
- 2,747
- Status:
- Active
- Beds:
- 3
- Lot size:
- 0.11 Acres
- Year built:
- 2024
- Baths:
- 2.00
- MLS#:
- 6576267
- Subdivision:
- Scenic Hills First Add
ADDITIONAL INFORMATION
Lakewood Rambler Plan features main floor living w/ a spacious & open floor plan, 4BR, 3BA, lg open kitchen w/ granite counter tops, stainless steel appliances, ctr island w/ breakfast bar, pantry & informal dining room with a patio door leading to a future deck overlooking the private backyard, cozy family room with corner gas brick front fireplace, main floor laundry and mud room, private primary suite with oversized walk-in closet and private bathroom with double bowl vanity and two additional bedrooms and a full bathroom. Lower level finished with an additional bedroom, bathroom, large family room and hobby room. Great location close to Inver Wood Golf Course, parks, schools, shopping & other entertainment. Minutes to Hwys 55 & 52 for a quick commute. Ask about our other move in ready inventory homes. Let us help you build your dream home!
- Type:
- Single Family
- Sq.Ft.:
- 1,516
- Status:
- Active
- Beds:
- 2
- Lot size:
- 0.13 Acres
- Year built:
- 2024
- Baths:
- 2.00
- MLS#:
- 6576149
- Subdivision:
- Scenic Hills First Add
ADDITIONAL INFORMATION
Wyoming SOG Rambler Plan features main floor living w/ a spacious & open floor plan, 2BR, 2BA, lg open kitchen w/ granite counter tops, stainless steel appliances, ctr island w/ breakfast bar, pantry & informal dining room with a patio door leading to the 12x12 four season porch, cozy family room with corner gas brick front fireplace, main floor laundry and mud room, private primary suite with oversized walk-in closet, stand alone tub, tile shower and double bowl vanity and one additional bedrooms and a full bathroom. Great location close to Inver Wood Golf Course, parks, schools, shopping & other entertainment. Minutes to Hwys 55 & 52 for a quick commute. Ask about our other move in ready inventory homes. Let us help you build your dream home!
- Type:
- Single Family
- Sq.Ft.:
- 2,311
- Status:
- Active
- Beds:
- 4
- Lot size:
- 0.15 Acres
- Year built:
- 2024
- Baths:
- 3.00
- MLS#:
- 6573426
- Subdivision:
- Peltier Reserve
ADDITIONAL INFORMATION
Welcome to Peltier Reserve, where urban meets suburban in the coveted 196 ISD. Discover our Ashby plan on a scenic wooded lot, featuring 4 bedrooms, 3 bathrooms, and a spacious kitchen with a large walk-in pantry. Enjoy the luxurious primary suite with a spa-like bathroom and soaking tub, and the convenience of an upper-level laundry room. Explore the walking trails and parks, all while being conveniently located near major freeways. Experience the perfect blend of tranquility and accessibility at Peltier Reserve.
- Type:
- Single Family
- Sq.Ft.:
- 2,979
- Status:
- Active
- Beds:
- 4
- Lot size:
- 0.15 Acres
- Year built:
- 2024
- Baths:
- 3.00
- MLS#:
- 6571401
- Subdivision:
- Peltier Reserve
ADDITIONAL INFORMATION
Distinctive Design Build proudly presents this beautiful rambler in a new community - Peltier Reserve of Inver Grove Heights. Quality craftsmanship and inspiring design with high-end amenities and spaces for today's homeowners that you can always expect from a Distinctive home. Main level owner's suite, walkout lower level with 3 additional bedrooms and full bath. Main floor laundry. 2,979 square feet of living space. There are other lots and plans to choose from. District 196 Eagan Schools.
- Type:
- Single Family
- Sq.Ft.:
- 2,327
- Status:
- Active
- Beds:
- 4
- Lot size:
- 0.7 Acres
- Year built:
- 2024
- Baths:
- 3.00
- MLS#:
- 6569211
- Subdivision:
- Southview Hills
ADDITIONAL INFORMATION
"To Be Built" Two Story Treed Walk-Out Lower Level - Situated on a Pond - Still time to Customize , select colors and finishes - Quality Built Brown & Sons home to be completed 5 months from when we start - 3 Br plus Loft area or 4th Bedroom on the upper Level - 3 car garage, open floor plan - Optional Lower Level Family Room, 5th Bedroom and Bath - Set up meeting with listing agent/Builder to walk the lot -
- Type:
- Single Family
- Sq.Ft.:
- 6,000
- Status:
- Active
- Beds:
- 5
- Lot size:
- 5 Acres
- Year built:
- 2023
- Baths:
- 5.00
- MLS#:
- 6373775
ADDITIONAL INFORMATION
Build your custom 2-story dream home with pristine finishes, gourmet kitchen, & 4 bedrooms on one level. 5 acre lot surrounded by beautiful mature trees! Superior craftsmanship throughout. Great room featuring soaring 14 ft. vaulted ceilings, oversized windows and a cozy gas fireplace. Gourmet kitchen with prep pantry. Dining room provides access to screened in porch complete with gas fireplace. Primary suite presents vaulted ceiling, luxurious private bath, oversized walk-in closet! 3 additional upper level bedrooms all offer walk-in closet and access to attached bathroom. Huge lower level is an entertainer’s dream! Amazing heated 3 car garage! Convenient location close to shopping, dining, Inver Wood Golf Course, Lebanon Hill Regional Park, and only 15 minutes to MSP airport.
Andrea D. Conner, License # 40471694,Xome Inc., License 40368414, AndreaD.Conner@Xome.com, 844-400-XOME (9663), 750 State Highway 121 Bypass, Suite 100, Lewisville, TX 75067

Listings courtesy of Northstar MLS as distributed by MLS GRID. Based on information submitted to the MLS GRID as of {{last updated}}. All data is obtained from various sources and may not have been verified by broker or MLS GRID. Supplied Open House Information is subject to change without notice. All information should be independently reviewed and verified for accuracy. Properties may or may not be listed by the office/agent presenting the information. Properties displayed may be listed or sold by various participants in the MLS. Xome Inc. is not a Multiple Listing Service (MLS), nor does it offer MLS access. This website is a service of Xome Inc., a broker Participant of the Regional Multiple Listing Service of Minnesota, Inc. Information Deemed Reliable But Not Guaranteed. Open House information is subject to change without notice. Copyright 2025, Regional Multiple Listing Service of Minnesota, Inc. All rights reserved
Inver Grove Heights Real Estate
The median home value in Inver Grove Heights, MN is $665,000. This is higher than the county median home value of $352,700. The national median home value is $338,100. The average price of homes sold in Inver Grove Heights, MN is $665,000. Approximately 70.3% of Inver Grove Heights homes are owned, compared to 26.25% rented, while 3.45% are vacant. Inver Grove Heights real estate listings include condos, townhomes, and single family homes for sale. Commercial properties are also available. If you see a property you’re interested in, contact a Inver Grove Heights real estate agent to arrange a tour today!
Inver Grove Heights, Minnesota 55077 has a population of 35,539. Inver Grove Heights 55077 is less family-centric than the surrounding county with 29.97% of the households containing married families with children. The county average for households married with children is 34.41%.
The median household income in Inver Grove Heights, Minnesota 55077 is $89,141. The median household income for the surrounding county is $93,892 compared to the national median of $69,021. The median age of people living in Inver Grove Heights 55077 is 40.7 years.
Inver Grove Heights Weather
The average high temperature in July is 82.4 degrees, with an average low temperature in January of 6.5 degrees. The average rainfall is approximately 32.5 inches per year, with 48.6 inches of snow per year.



















