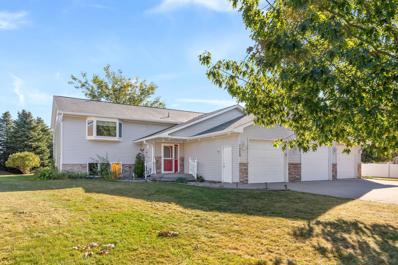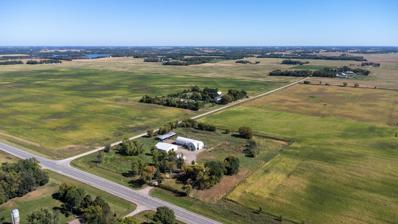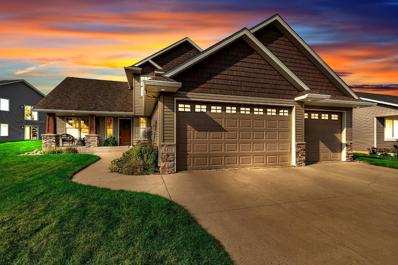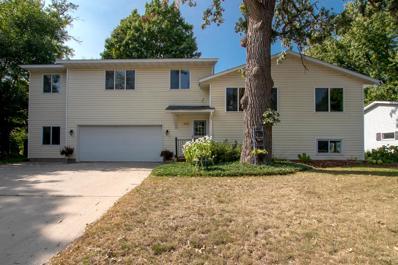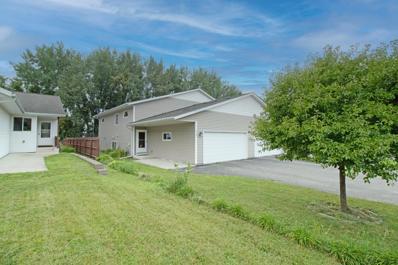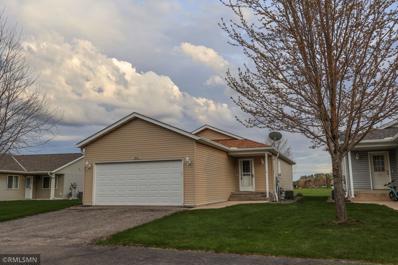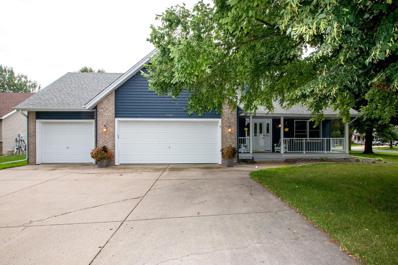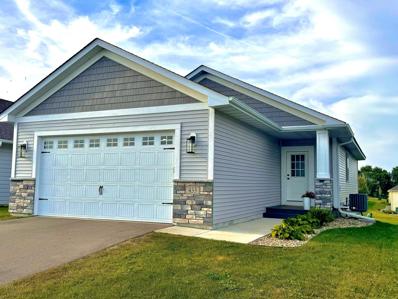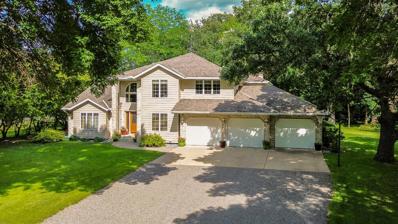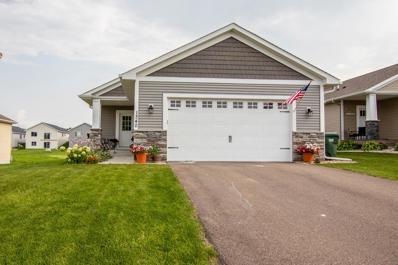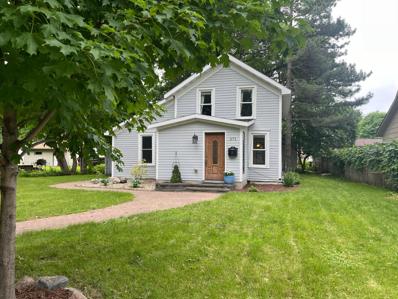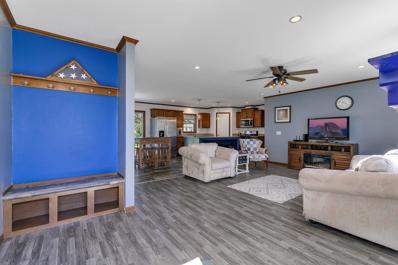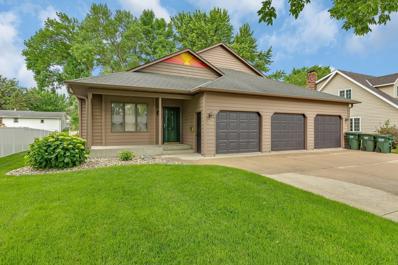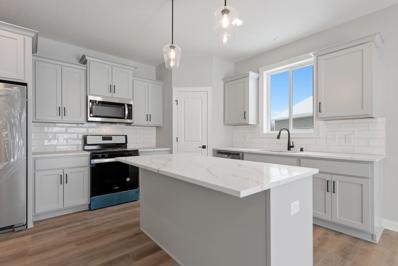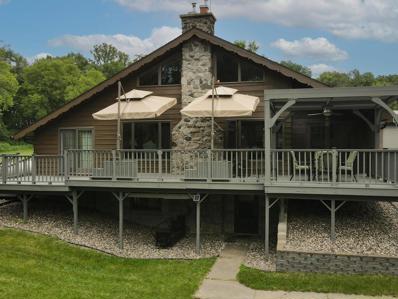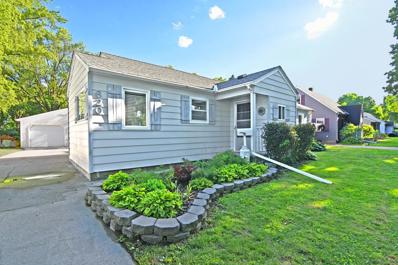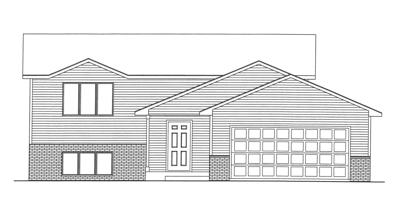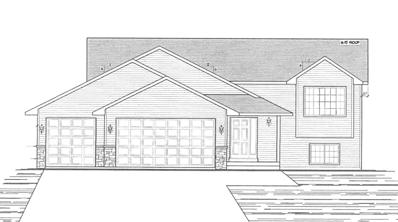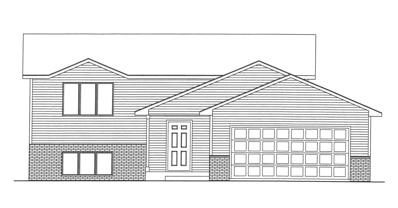Hutchinson MN Homes for Sale
- Type:
- Single Family
- Sq.Ft.:
- 2,942
- Status:
- Active
- Beds:
- 4
- Lot size:
- 0.53 Acres
- Year built:
- 2002
- Baths:
- 3.00
- MLS#:
- 6585608
- Subdivision:
- Fairway Estates
ADDITIONAL INFORMATION
This spacious and recently updated 4 bedroom, 3 bathroom home offers the perfect blend of comfort and style. Located on a quiet cul de sac near the Crow River Golf Club, this home is packed with features you'll love: freshly painted throughout, with brand new carpet and a recently installed furnace to keep you comfortable all year round. A welcoming family room with fireplace and bar offers the ideal space for gatherings. 42x28 heated garage, perfect for cold winters or extra storage. Enjoy the outdoors on your deck and patio, perfect for entertaining. Relax in your private hot tub under a cozy gazebo. This home is move in ready with plenty of space for everyone, plus all the upgrades you could want. Don't miss out on this opportunity! HSA Home Warranty included.
- Type:
- Single Family
- Sq.Ft.:
- 2,396
- Status:
- Active
- Beds:
- 4
- Lot size:
- 10.5 Acres
- Year built:
- 1948
- Baths:
- 3.00
- MLS#:
- 6606862
ADDITIONAL INFORMATION
Just north of Hutchinson on 10.5 acres is where you will find this desirable property with a 4 bedroom home, barn, pole shed and garage. The updated 1 1/2 story home features hardwood floors, granite counters in kitchen, lower-level family room and steel siding. 36x110 Barn with upgrades, 64x64 Pole Shed, 30x60 Shed and oversized 2 stall garage. Fenced in and gated areas for animals. Newer well. Great location on Highway 15.
- Type:
- Single Family
- Sq.Ft.:
- 3,398
- Status:
- Active
- Beds:
- 4
- Lot size:
- 0.17 Acres
- Year built:
- 2007
- Baths:
- 4.00
- MLS#:
- 6601182
- Subdivision:
- Southfork Ridge
ADDITIONAL INFORMATION
Welcome to this stunning custom-built home, where quality craftsmanship meets modern elegance. Nestled in a desirable neighborhood, this exquisite residence offers a perfect blend of comfort and sophistication. Featuring four generously sized bedrooms and four luxurious bathrooms, this home ensures ample space for both relaxation and entertaining. The thoughtfully designed open floor plan seamlessly connects the living, dining, and kitchen areas, creating a harmonious flow throughout the main level. The kitchen is a true highlight, showcasing beautiful granite countertops and rich maple cabinetry that combines style with functionality. Whether you're hosting a dinner party or enjoying a quiet meal with family, this space is sure to impress. The main level also boasts a convenient laundry room, adding ease and efficiency to your daily routines. Cozy up by one of the two elegant gas fireplaces, perfect for chilly evenings and creating a warm, inviting atmosphere. The lower level, finished in 2014, offers additional living space that can be tailored to your needs, whether it be a home theater, gym, or recreational area. Outside, the home is enveloped in durable steel siding, ensuring both beauty and longevity. The three-stall garage provides ample storage and parking space, accommodating your vehicles and more. Experience the ultimate in custom living with this exceptional home—where every detail has been thoughtfully crafted for your comfort and enjoyment.
- Type:
- Single Family
- Sq.Ft.:
- 3,134
- Status:
- Active
- Beds:
- 5
- Lot size:
- 0.29 Acres
- Year built:
- 1970
- Baths:
- 2.00
- MLS#:
- 6597539
ADDITIONAL INFORMATION
Spacious 5 bedroom home with addition in 2007 offers an abundance of living space. Upper level features an open floor plan with center island kitchen, dining & living room, huge great room, office and primary bedroom with large walk in closet above garage, and the lower level has additional 3 bedrooms & family room. Oversized tuckunder garage with overhead door to backyard. Upper-level deck and lower patio overlook fenced in back yard. Nice location- near churches and schools.
- Type:
- Other
- Sq.Ft.:
- 1,778
- Status:
- Active
- Beds:
- 3
- Lot size:
- 0.12 Acres
- Year built:
- 2004
- Baths:
- 2.00
- MLS#:
- 6594370
- Subdivision:
- Santelmans Third Add
ADDITIONAL INFORMATION
Introducing 554 Hilltop Drive NE in Hutchinson. This 3-bedroom, 2-bathroom split entry twinhome features over 1,700 square feet of living space, highlighted by a deep backyard with wooded views. Inside the home, we find an open and inviting upper level that boasts tall valuted ceilings and a handy kitchen/dining/living room layout. There is also a bedroom and a full bathroom, plus easy walkout access to the deck that overlooks the backyard and storage shed. The lower level of the home offers two more bedrooms, a three-quarter bathroom, and a large open family room space perfect for relaxing or activities. We also find a two-stall heated and insulated garage that is ready for all your storage needs. All of this in a convenient location with easy access to the Luce Line Trail, parks, retail, dining, and all that Hutchinson has to offer!
- Type:
- Single Family-Detached
- Sq.Ft.:
- 2,100
- Status:
- Active
- Beds:
- 4
- Year built:
- 2004
- Baths:
- 2.00
- MLS#:
- 6589549
- Subdivision:
- Island View Heights
ADDITIONAL INFORMATION
- Type:
- Single Family
- Sq.Ft.:
- 3,412
- Status:
- Active
- Beds:
- 4
- Lot size:
- 0.24 Acres
- Year built:
- 1995
- Baths:
- 4.00
- MLS#:
- 6577297
ADDITIONAL INFORMATION
Custom built home located near Hutchinson schools on a cul-de-sac features 4 bedrooms, living room with vaulted ceilings & fireplace, open staircase to loft area, updated eat in kitchen with Cambria counters, main level primary suite with bath & walk in closet, and lower level family room with fireplace and wet bar/kitchenette. Steel siding, maintenance free deck and front covered porch. 3 car attached garage along with storage shed all located on a nice corner lot. Well cared for one owner home.
- Type:
- Single Family
- Sq.Ft.:
- 2,447
- Status:
- Active
- Beds:
- 4
- Lot size:
- 0.15 Acres
- Year built:
- 2021
- Baths:
- 3.00
- MLS#:
- 6576205
ADDITIONAL INFORMATION
Welcome to this stunning, like new home featuring 9-foot ceilings, an open floor plan, and modern finishes throughout. The gourmet kitchen boasts quartz countertops, an oversized pantry, and stainless-steel appliances. Enjoy the additional living space in the finished walkout basement and the comfort of a newly finished, insulated, and heated garage. The professionally landscaped yard includes an irrigation system, perfect for maintaining the lush surroundings. With new window treatments and stylish touches in every room, this home is move-in ready and offers the perfect blend of luxury and convenience
- Type:
- Single Family
- Sq.Ft.:
- 3,596
- Status:
- Active
- Beds:
- 4
- Year built:
- 1992
- Baths:
- 3.00
- MLS#:
- 6558115
ADDITIONAL INFORMATION
Nestled on a beautiful mature lot along paved roads, this custom-built two-story home offers the perfect blend of luxury and tranquility. Featuring four spacious bedrooms and large rooms with high ceilings, the interior is designed for comfort and style. The gourmet kitchen boasts granite countertops, while the inviting living area includes a cozy fireplace. A sunroom with a vaulted cedar ceiling provides a serene retreat to enjoy the scenic views. Located in a quiet neighborhood yet close to town, this home combines convenience with peaceful living, making it an ideal sanctuary for any family.
- Type:
- Single Family
- Sq.Ft.:
- 2,615
- Status:
- Active
- Beds:
- 4
- Lot size:
- 0.17 Acres
- Year built:
- 2019
- Baths:
- 3.00
- MLS#:
- 6572325
- Subdivision:
- Southfork Ridge
ADDITIONAL INFORMATION
Welcome to your future home! Everything is fully updated and ready for you to move right in and live! With four large bedrooms and a great family room with look out windows, there is a plenty of space here for all. Main level primary suite, laundry area and open feel, you'll be ready to call this home.
- Type:
- Single Family
- Sq.Ft.:
- 1,451
- Status:
- Active
- Beds:
- 3
- Lot size:
- 0.21 Acres
- Year built:
- 1880
- Baths:
- 2.00
- MLS#:
- 6534071
- Subdivision:
- Bonniwells Add
ADDITIONAL INFORMATION
Embrace the charm of this delightful 3-bedroom 2-bathroom home in the heart of Hutchinson. It is perfect for those looking to step into the world of homeownership. This home has a kitchen featuring beautiful countertop, nice cabinets, updated flooring, main bedroom & level living room, cozy bathrooms, and so much more! Entrance & dining area feature gorgeous hardwood flooring, creating a warm and inviting atmosphere. The patio in the backyard with classic landscaping, spacious shed and the big 2-car garage make this the perfect place to hang out! The unfinished basement is a blank canvas waiting for your personal touch. Imagine the possibilities to expand your living space! This cute starter home captures the essence of comfort and potential. Don't miss out on this unique opportunity to make it your own!
- Type:
- Single Family
- Sq.Ft.:
- 1,456
- Status:
- Active
- Beds:
- 3
- Year built:
- 2021
- Baths:
- 2.00
- MLS#:
- 6541757
ADDITIONAL INFORMATION
Stunning 3 bedroom, 2 bathroom home newly constructed in 2021, featuring an open floor plan and situated on a desirable corner lot. Built by Excelsior Homes in Hutchinson. This residence boasts all new luxury vinyl flooring throughout, tiled bathroom floors and showers and s stylish backsplash. Additional features include a 15 x 10 shed with electricity hookup.
- Type:
- Single Family
- Sq.Ft.:
- 2,276
- Status:
- Active
- Beds:
- 3
- Year built:
- 1992
- Baths:
- 3.00
- MLS#:
- 6535676
- Subdivision:
- Southview Sub
ADDITIONAL INFORMATION
This home is located on a quiet street with a park across the street and just one block from the water park, rec-center and hockey arena. The home features a large open main floor with tall vaulted ceilings, gas fireplace, and dining room. The kitchen has lots of cabinets and granite countertops, main floor laundry, and four season porch. The second level has a great office area overlooking main level. The primary suite features a large bedroom with a huge walk-in closet and bath. The lower level has 2 bedrooms, a bath, and a large storage room which could be finished for a family room. The 3 car garage is sheet rocked and painted. This is a great location to raise your family.
- Type:
- Single Family
- Sq.Ft.:
- 2,594
- Status:
- Active
- Beds:
- 4
- Lot size:
- 0.24 Acres
- Year built:
- 2024
- Baths:
- 3.00
- MLS#:
- 6553149
ADDITIONAL INFORMATION
Castle Gate Construction presents their newest model! This open floor plan rambler features 4 bedrooms, 3 bathrooms, private master bath & walk-in closet, main floor laundry, and walk-in pantry. This home is full of additional features.
- Type:
- Single Family
- Sq.Ft.:
- 2,888
- Status:
- Active
- Beds:
- 3
- Lot size:
- 39.5 Acres
- Year built:
- 1971
- Baths:
- 2.00
- MLS#:
- 6551653
ADDITIONAL INFORMATION
Check out both virtual tours! A true gem in the country! Enjoy your country living on this incredible 39.5 acre property! Horses? Hobby farm? Hunting right out your front door? This property offers it all. Meticulously maintained home with privacy. Enjoy the view of the pond and woods off your huge deck with pergola! Wood burning sauna. Heated garage. 40x70 shed. Extensively remodeled and maintained. Cherry cabinets in kitchen, new flooring. Updated appliances! Too much to list, please see supplement. Appx 13A in CRP, with native prairie grasses. Home security with smart thermostat. High speed fiber optic internet. Wildlife galore! Most personal property negotiable.
- Type:
- Single Family
- Sq.Ft.:
- 1,633
- Status:
- Active
- Beds:
- 3
- Lot size:
- 0.19 Acres
- Year built:
- 1950
- Baths:
- 2.00
- MLS#:
- 6551024
- Subdivision:
- Daschers Add
ADDITIONAL INFORMATION
This beautiful home is nestled in the heart of a desirable neighborhood! Three-bedroom, two-bathroom layout, offering ample room for comfortable living. The main level features a welcoming living area with tons of natural light, perfect for relaxation or entertaining guests. The kitchen has an informal eat-in space as well as a separate formal dining room off the kitchen. Outdoors includes a large patio for entertaining guests. The meticulously landscaped yard provides a picturesque backdrop for outdoor activities and gatherings. For those who value versatility, the lower level includes a living room, bedroom, 3/4 bath and also offers a bonus room that can easily serve as a craft room, home office, or additional living space to suit your needs. Convenience meets functionality with the inclusion of a two-stall insulated and heated detached garage. Don't miss the opportunity to make this your home!
- Type:
- Single Family
- Sq.Ft.:
- 1,700
- Status:
- Active
- Beds:
- 4
- Year built:
- 2024
- Baths:
- 2.00
- MLS#:
- 6536438
ADDITIONAL INFORMATION
New Construction- to be built. Four bedroom, two bathroom, split entry home with finished lower level will feature vaulted ceilings, granite countertops in kitchen & bathrooms, stainless steel appliances, white cabinets, and raised panel white doors. Vinyl siding and vinyl windows. Double attached garage. Extra deep lot in NW Hutchinson.
- Type:
- Single Family
- Sq.Ft.:
- 1,300
- Status:
- Active
- Beds:
- 3
- Year built:
- 2024
- Baths:
- 2.00
- MLS#:
- 6536215
ADDITIONAL INFORMATION
New Construction- to be built. Three bedroom, two bathroom, split entry home with walkout lower level will feature vaulted ceilings, primary suite with walk in closet & bath, granite countertops in kitchen & bathrooms, stainless steel appliances, white cabinets, and raised panel white doors. Vinyl siding and vinyl windows. 3 stall garage will be insulated and sheetrocked. Extra deep lot in NW Hutchinson.
- Type:
- Single Family
- Sq.Ft.:
- 997
- Status:
- Active
- Beds:
- 2
- Year built:
- 2024
- Baths:
- 1.00
- MLS#:
- 6505807
ADDITIONAL INFORMATION
New Construction- to be built. Two bedroom, one bathroom, split entry home will feature vaulted ceilings, granite countertops in kitchen & bathrooms, stainless steel appliances, white cabinets, and raised panel white doors. Vinyl siding and vinyl windows. Double attached garage. Extra deep lot in NW Hutchinson.
Andrea D. Conner, License # 40471694,Xome Inc., License 40368414, [email protected], 844-400-XOME (9663), 750 State Highway 121 Bypass, Suite 100, Lewisville, TX 75067

Listings courtesy of Northstar MLS as distributed by MLS GRID. Based on information submitted to the MLS GRID as of {{last updated}}. All data is obtained from various sources and may not have been verified by broker or MLS GRID. Supplied Open House Information is subject to change without notice. All information should be independently reviewed and verified for accuracy. Properties may or may not be listed by the office/agent presenting the information. Properties displayed may be listed or sold by various participants in the MLS. Xome Inc. is not a Multiple Listing Service (MLS), nor does it offer MLS access. This website is a service of Xome Inc., a broker Participant of the Regional Multiple Listing Service of Minnesota, Inc. Information Deemed Reliable But Not Guaranteed. Open House information is subject to change without notice. Copyright 2024, Regional Multiple Listing Service of Minnesota, Inc. All rights reserved
Hutchinson Real Estate
The median home value in Hutchinson, MN is $269,900. This is higher than the county median home value of $254,400. The national median home value is $338,100. The average price of homes sold in Hutchinson, MN is $269,900. Approximately 63.59% of Hutchinson homes are owned, compared to 29.89% rented, while 6.52% are vacant. Hutchinson real estate listings include condos, townhomes, and single family homes for sale. Commercial properties are also available. If you see a property you’re interested in, contact a Hutchinson real estate agent to arrange a tour today!
Hutchinson, Minnesota has a population of 14,504. Hutchinson is less family-centric than the surrounding county with 27.22% of the households containing married families with children. The county average for households married with children is 29.57%.
The median household income in Hutchinson, Minnesota is $58,795. The median household income for the surrounding county is $67,067 compared to the national median of $69,021. The median age of people living in Hutchinson is 40.6 years.
Hutchinson Weather
The average high temperature in July is 83.1 degrees, with an average low temperature in January of 2.8 degrees. The average rainfall is approximately 29.8 inches per year, with 44.1 inches of snow per year.
