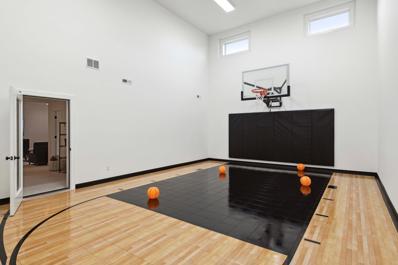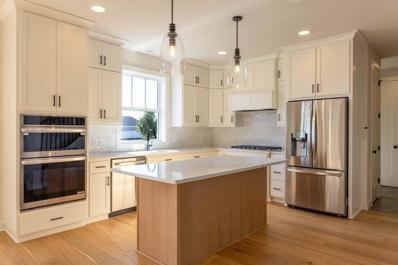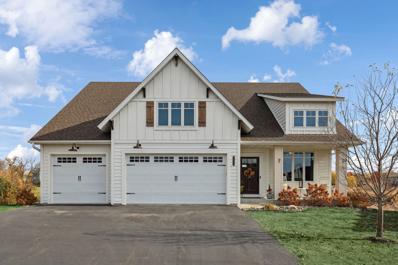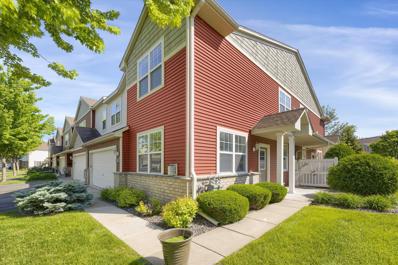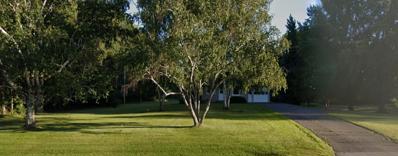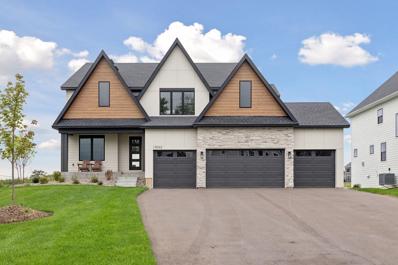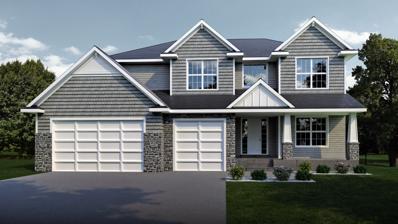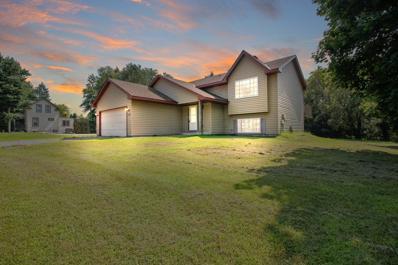Hugo MN Homes for Sale
$892,685
5830 Freeland Bay N Hugo, MN 55038
- Type:
- Single Family
- Sq.Ft.:
- 4,124
- Status:
- Active
- Beds:
- 5
- Lot size:
- 0.3 Acres
- Baths:
- 4.00
- MLS#:
- 6624188
- Subdivision:
- Watercrest Of Hugo
ADDITIONAL INFORMATION
This is a to-be-built listing for our “Woodbridge” floorplan with SPORT COURT. Pricing includes our most popular features/options including a Sport Court, walkout lot, finished basement, Gourmet Kitchen w/ handcrafted custom cabinets, enlarged center island, 36” gas cooktop w/ wood hood above, built in ovens, 8’ tall main floor doors, engineered wood floors, 3 zone auto mechanical system and an allowance to select additional upgrades when you meet with the Interior Designer at our Design Studio. Ask about all of your financing options with our preferred lender and how to receive $25k towards closing costs. This home will be built by our dedicated team of local craftsmen, architects and designers with an estimated build time of 7 months from purchase to completion.
- Type:
- Single Family
- Sq.Ft.:
- 2,660
- Status:
- Active
- Beds:
- 4
- Lot size:
- 0.3 Acres
- Year built:
- 2024
- Baths:
- 3.00
- MLS#:
- 6623321
- Subdivision:
- Watercrest Of Hugo
ADDITIONAL INFORMATION
This is a to-be-built listing for our “Somerset” floorplan. Pricing includes our most popular features/options including a WO, 4 bedrooms upstairs and a Gourmet Kitchen with hand crafted custom cabinets, 36” gas cooktop w/wood box hood above, built in oven microwave combo, upgraded appliances, tiled backsplash and under cabinet lights. Other features include built-in mudroom bench, upgraded trim through out, laundry cabinets and sink, and main level resource space. You’ll also love the 8’ tall main floor doors, wood floors, 2 zone auto mechanical system and an allowance to select additional upgrades when you meet with your Interior Designer. Ask how to receive $25k towards closing costs.
$749,900
4851 Prairie Trail N Hugo, MN 55038
- Type:
- Single Family-Detached
- Sq.Ft.:
- 3,174
- Status:
- Active
- Beds:
- 4
- Lot size:
- 0.41 Acres
- Year built:
- 2018
- Baths:
- 3.00
- MLS#:
- 6622370
- Subdivision:
- Waters Edge 5th Add
ADDITIONAL INFORMATION
This beautifully crafted 2018 villa by Guidance Homes boasts exceptional attention to detail. Enjoy the serene views from the back, providing privacy while you relax on the deck. With main-level living, it's both convenient and comfortable. The full wet bar in the basement is perfect for entertaining and enjoying some down time. Plus, you can forget about lawn and snow maintenance - everything is taken care of for you!
$589,900
1988 Norma Way Lino Lakes, MN 55038
- Type:
- Single Family
- Sq.Ft.:
- 2,073
- Status:
- Active
- Beds:
- 4
- Lot size:
- 0.3 Acres
- Year built:
- 2024
- Baths:
- 3.00
- MLS#:
- 6619276
- Subdivision:
- Nadeau Acres 2nd Add
ADDITIONAL INFORMATION
Look no further, this Dane Allen Homes "Teton" floor plan offers 4 bedrooms up and 3 total bathrooms all on a cul-de-sac lot. Main floor has open living room, dining room, and kitchen. Stainless steel appliances, custom cabinets, center island, quartz countertops, window in the kitchen and oversized pantry. Main level also features a half bathroom and a front flex room. A lot of natural light in the living room and dining room with updated larger windows. LVP Flooring in the foyer, dining area and kitchen! Upper level master has 3/4 bathroom that also has dual sinks. Master bedroom and bedroom 1 have large walk in closets. Covered front porch for relaxing outside in your favorite chair! Basement ready for future finishes and has the 4th bathroom roughed in.
- Type:
- Single Family
- Sq.Ft.:
- 2,579
- Status:
- Active
- Beds:
- 5
- Lot size:
- 0.2 Acres
- Year built:
- 2024
- Baths:
- 3.00
- MLS#:
- 6618959
- Subdivision:
- Oneka Priarie
ADDITIONAL INFORMATION
Ready for move-in! Welcome HOME to your NEW CONSTRUCTION home in Hugo! This highly requested Primrose floor plan offers you five bedrooms and three baths with a FINSIHED walk out basement, towering vaulted ceilings, kitchen pantry, functional center island, stainless steel appliances, stone counter tops in kitchen and bathroom vanities, gas fireplace with beautiful stone accent, spacious and light-filled owner's suite with huge walk-in closet, private owner’s bath with amazing soaking tub and tiled shower, expanded luxury vinyl plank flooring, sod, irrigation, landscaping, and much more! Come and make this one yours! Ask about our $5,000 for interest rate buydown with our preferred lender.
- Type:
- Single Family
- Sq.Ft.:
- 2,594
- Status:
- Active
- Beds:
- 4
- Lot size:
- 0.57 Acres
- Year built:
- 2000
- Baths:
- 4.00
- MLS#:
- 6616917
- Subdivision:
- Parkview
ADDITIONAL INFORMATION
Outstanding opportunity to own a custom built 2-story on a fantastic .58 acre lot with an impressive lower level in-law suite! Features include a huge open concept main level with vaulted ceilings, gas fireplace and new LVP flooring. Bright and spacious kitchen with granite counters & large center island! The deck off of the kitchen/dining room has a great view of the large pond and your private yard! Main floor laundry/mud room/half bath! Upper level features three bedrooms including a spacious primary with full bath and walk in closet! The lower level is a great space that includes a 2nd full kitchen, full bath with additional walk-in shower, 4th bedroom, in-floor heat, large family room with den and walk out access to the back yard and pond - perfect for hockey or skating in the winter! Fresh carpet in lower level! additional entrance from the garage makes this a great in-law set up or guest suite! 3 car garage with lots of additional storage! Close to trails, restaurants, Centerville & Peltier lakes & 35E! Centennial Schools! Move in and enjoy your new home!
- Type:
- Single Family
- Sq.Ft.:
- 1,899
- Status:
- Active
- Beds:
- 3
- Year built:
- 2024
- Baths:
- 2.00
- MLS#:
- 6614345
- Subdivision:
- Rice Lake Reserve 3rd Add
ADDITIONAL INFORMATION
The Rice Lake Reserve Community is almost complete, and this is one of the last opportunities! Come and see what single-level living is all about! Step inside this home and be instantly greeted with a large open foyer with double doors leading to the den. Complete with three bedrooms and two bathrooms, this 1,743 square foot home offers plenty of space to personalize this home to suit your needs. With a kitchen that offers a large, center angled island and built-in buffet cabinets, you’ll love this open-concept layout. Enjoy coffee in your sun-lit morning room nearby. Step inside the private owner’s suite and you’ll be impressed with the decorative soffits, large walk-in closet, and modern spa-like owner’s bath. At the other end of the home, find two spacious secondary bedrooms separated by a full hallway bathroom.
- Type:
- Single Family
- Sq.Ft.:
- 1,764
- Status:
- Active
- Beds:
- 4
- Lot size:
- 0.34 Acres
- Year built:
- 1999
- Baths:
- 2.00
- MLS#:
- 6614642
- Subdivision:
- Creekview Preserve
ADDITIONAL INFORMATION
Welcome Home! Many beautiful updates to this move in ready home. Newer paint throughout home. Newer appliances 2022. New Water Softener installed 2023. Lower bathroom fully renovated 2023. Updated upper bath 2024. Kitchen cabinets refreshed with new paint and hardware. Fenced in backyard.
$284,999
5663 138th Street N Hugo, MN 55038
- Type:
- Townhouse
- Sq.Ft.:
- 1,730
- Status:
- Active
- Beds:
- 3
- Lot size:
- 0.04 Acres
- Year built:
- 2002
- Baths:
- 2.00
- MLS#:
- 6610240
- Subdivision:
- Pineview Meadows 02
ADDITIONAL INFORMATION
Welcome to this beautifully updated 3-bedroom townhome in the heart of Hugo, offering a perfect space to call home. The unique layout is ideal for those who value their own space as well as a large main level for gathering. Enjoy your morning coffee on the deck as you take in the wooded view or lounge in the living room near the decorative fireplace on cold nights. This home was previously a rental so many new improvements have been made as the home was prepared for sale. Recent upgrades throughout the home include brand new carpeting throughout, fresh neutral paint, and sleek stainless steel appliances in the kitchen, ensuring a move-in ready experience. The lower level family room could be used as a home office or game room depending on your lifestyle. There is an abundance of storage space in this home including a concrete floor crawl space area in the lower level and a huge walk-in closet in the foyer. Another bonus is the 3 guest parking spaces kitty corner from this unit and an easy walk across the street. Located in the desirable White Bear School District, with convenient bus stops nearby, this townhome combines comfort, privacy, and an ideal location. HOA allows 2 pets and rentals are approved as well! Take a look and fall in love!
- Type:
- Single Family
- Sq.Ft.:
- 1,344
- Status:
- Active
- Beds:
- 3
- Year built:
- 2002
- Baths:
- 2.00
- MLS#:
- 6612085
ADDITIONAL INFORMATION
Don't miss out on the opportunity to own this beautiful 3 bedroom, two bath manufactured home that has 1,344 square foot home in a fantastic community! The spacious master bedroom boasts an ensuite bathroom. The two additional bedrooms are perfect for guests or a home office. The open concept living space is perfect for entertaining guests or relaxing with your family. The modern kitchen features new white appliances, plenty of cabinet space, and a breakfast bar for casual dining. Outside, enjoy summer evenings on the patio. With two parking spots, and convenient access to shopping, dining, and entertainment options, this home has everything you need for comfortable living. This home is located in the White Bear Lake School district, one of the best school districts in the state. Contact us today to schedule a showing and make this charming home in Hugo yours before it's gone!
- Type:
- Single Family
- Sq.Ft.:
- 3,482
- Status:
- Active
- Beds:
- 5
- Lot size:
- 0.3 Acres
- Year built:
- 2024
- Baths:
- 4.00
- MLS#:
- 6612321
- Subdivision:
- Oneka Priarie
ADDITIONAL INFORMATION
MOVE IN READY! Capstone Homes proudly welcomes you to our amazing Mulberry floor plan including a FINISHED WALK OUT BASEMENT on a GREAT homesite!!! This Hugo NEW CONSTRUCTION two story home is built with beauty and functionality in mind. Estimated completion end of October 2024. You will be proud to call this one yours with the benefits of: amazing floor plan boasting 5 beds, 4 baths, beautiful fireplace, owner’s suite private soaking tub and tiled shower, vaulted owner’s suite ceiling, upper level laundry, Jack and Jill bath, beautiful kitchen perfect for entertaining, stone countertops throughout, luxury vinyl plank flooring spanning the main level, 3 stall garage, sod, landscaping, irrigation, and PLENTY MORE! Nestled into the amazing community of Oneka Prairie in Hugo! Let’s make it yours! Ask about our $5,000 incentive for interest rate buy down with our preferred lender.
- Type:
- Townhouse
- Sq.Ft.:
- 1,558
- Status:
- Active
- Beds:
- 3
- Year built:
- 2006
- Baths:
- 3.00
- MLS#:
- 6611170
- Subdivision:
- Cic 256
ADDITIONAL INFORMATION
Welcome home to this turn-key end unit townhome. Kitchen offers a large walk in pantry, breakfast bar, and a large eating space. Cozy up to the gas fireplace in the living room. You’ll love the layout with 3 bedrooms on one level, with private master bath and a hallway full. Main floor offers a ½ bath which is great for guests. All fresh painted inside with brand new carpet. Fall in love with this location, which is convenient to shopping, restaurants, freeways and more.
- Type:
- Townhouse
- Sq.Ft.:
- 1,383
- Status:
- Active
- Beds:
- 2
- Lot size:
- 0.12 Acres
- Year built:
- 2024
- Baths:
- 2.00
- MLS#:
- 6608784
- Subdivision:
- Oneka Shores
ADDITIONAL INFORMATION
Welcome to 15680 Goodview Trail North in Hugo, MN! This charming single-story, 2-bed / 2-bath new-construction home offers a perfect blend of modern features and comfortable living spaces. With 1,325 square feet, this home offers a cozy yet spacious environment for everyday living. As you step inside, you'll be greeted by the second bedroom and bathroom, as well as the tucked-away laundry room. Continue into the open floorplan that seamlessly connects the main living space. The kitchen is a chef's dream, complete with stainless steel appliances and a spacious island that provides ample counter space for meal preparation and casual dining. The huge family room has an electric fireplace to provide warmth in the colder months, while the adjacent dining room has sliding glass doors leading to your covered patio—perfect for enjoying the outdoors during the summer. Your owner’s bedroom comes complete with an en-suite bathroom featuring a desirable dual-sink vanity and a spacious walk-in closet, offering both convenience and luxury. Last but certainly not least is the spacious 2-car garage, providing hassle-free parking and an additional storage space. We are down to our last few Twin Home opportunities!
- Type:
- Townhouse
- Sq.Ft.:
- 1,769
- Status:
- Active
- Beds:
- 2
- Lot size:
- 0.16 Acres
- Year built:
- 2011
- Baths:
- 3.00
- MLS#:
- 6610473
- Subdivision:
- Cic 273
ADDITIONAL INFORMATION
Charming 2-Bedroom End Unit Townhome Available Now! Step inside and be greeted by an abundance of natural light streaming through large windows, creating a warm and inviting atmosphere. The kitchen is a chef’s delight, featuring granite countertops, a stylish tile backsplash, and stainless steel appliances. Whether you’re preparing a gourmet meal or enjoying a quick bite at the center island breakfast bar, this kitchen is sure to impress. The versatile basement flex room offers endless possibilities, easily transforming into a private office or home gym. The spacious primary bedroom boasts ample room for all your furniture, complemented by an oversized closet for all your storage needs. Convenience is key with the washer and dryer located on the same level as the bedrooms, eliminating the hassle of carrying laundry up and down stairs. During the summer months, unwind on the private deck with a refreshing drink and watch the sunset. Enjoy the perks of a community without the upkeep, thanks to the HOA-maintained in-ground pool. This home is tastefully painted and features new carpet throughout, making it truly move-in ready. Don’t miss out on this fantastic opportunity!
$639,000
4674 Europa Trail N Hugo, MN 55038
- Type:
- Single Family
- Sq.Ft.:
- 3,940
- Status:
- Active
- Beds:
- 4
- Year built:
- 2001
- Baths:
- 3.00
- MLS#:
- 6610251
- Subdivision:
- Woods Of Bald Eagle Lake
ADDITIONAL INFORMATION
Discover your dream home in this spacious walkout rambler, perfectly situated just a block away from the serene Bald Eagle Lake. Boasting 4 generous bedrooms and 3 well-appointed bathrooms, this home offers ample space for relaxation and entertaining. Step inside to find beautiful hardwood floors that flow throughout the main living areas, enhancing the home's warm and inviting atmosphere. The exquisite woodwork and solid hardwood doors add a touch of elegance, showcasing the quality craftsmanship throughout. The expansive lower level features a large wet bar, perfect for hosting gatherings and enjoying evenings with family and friends. With plenty of natural light and direct access to the backyard, this space is ideal for both lively celebrations and cozy nights in. Set on a large lot, the property offers plenty of outdoor space for gardening, play, or simply enjoying the peaceful surroundings. Don’t miss this incredible opportunity to live just steps from the lake and all the recreational activities it has to offer. Schedule your private showing today and step into a life of comfort and style!
- Type:
- Single Family
- Sq.Ft.:
- 960
- Status:
- Active
- Beds:
- 3
- Lot size:
- 4.7 Acres
- Year built:
- 1957
- Baths:
- 1.00
- MLS#:
- 6605129
ADDITIONAL INFORMATION
Sold before print
$750,000
4576 159th Street N Hugo, MN 55038
- Type:
- Single Family
- Sq.Ft.:
- 4,200
- Status:
- Active
- Beds:
- 5
- Lot size:
- 0.28 Acres
- Year built:
- 2016
- Baths:
- 4.00
- MLS#:
- 6595386
- Subdivision:
- Prairie Village 4th Add
ADDITIONAL INFORMATION
Welcome to this expansive and thoughtfully designed 5-bedroom, 4-bathroom home in the serene community of Hugo, MN. This residence masterfully blends comfort and style with a host of practical features that cater to modern living. As you enter the home, you’ll immediately notice the enhanced design elements, including additional square footage that was carefully added to accentuate the striking fireplace wall. This extra space enhances the visual appeal of the living area, creating a focal point for cozy gatherings and relaxation. The grand entryway is equally impressive, with an extra 4 feet dedicated to showcasing the stunning wood barrel roll ceiling, which adds a touch of elegance and sophistication to the home. The main level is characterized by beautiful hardwood floors that flow seamlessly through the open-concept living, dining, and kitchen areas. The kitchen is a chef’s delight, featuring a substantial center island, generous storage options, and a spacious pantry. The well-designed layout includes a convenient office space and a mudroom off the garage, which comes with built-in storage solutions to keep your home organized and clutter-free. The deck extends the living space outdoors, offering a picturesque view of the private backyard and tranquil wetlands. The upstairs area features a versatile loft that has been expanded with additional square footage, providing ample room for a variety of uses—be it a play area, reading nook, or additional living space. This level also includes four well-sized bedrooms, two bathrooms, and a practical laundry room. The master suite stands out with its luxurious private bathroom, walk-in closets, and serene views of the backyard, creating a peaceful retreat within your home. The finished basement is designed with both entertainment and relaxation in mind. It includes a spacious family room that opens to a walkout patio, an extra bedroom, and additional space that can be customized for an exercise room or another office. The basement also features a stylish bar and a full bathroom, making it perfect for hosting gatherings or unwinding in comfort. Attention to detail is evident throughout the property, with enhancements such as an extra 8 feet of space in the garage. This expanded area is not only functional but also includes a gas line plumbing, insulated garage doors, and extra-tall garage doors to accommodate various needs. For pet owners, the home is equipped with an invisible fence system to ensure the safety and containment of your furry friends. This beautifully appointed home is a blend of elegance and practicality, designed to cater to a modern lifestyle. Don’t miss the opportunity to make this extraordinary property yours. Schedule a visit today to experience the exceptional features and thoughtful design firsthand!
$1,196,581
13062 Geneva Avenue N Hugo, MN 55038
- Type:
- Single Family
- Sq.Ft.:
- 4,584
- Status:
- Active
- Beds:
- 4
- Lot size:
- 0.3 Acres
- Year built:
- 2024
- Baths:
- 5.00
- MLS#:
- 6598835
- Subdivision:
- Adelaide Landing
ADDITIONAL INFORMATION
Hanson Builders newest model at Adelaide Landing! Come feel the difference of a home that is designed for life. The Hillcrest Sport is a spacious 2- story home offering a finished lower level perfect for entertaining with a large living room, games area, bathroom, and sport court! The sprawling upper level will not leave you disappointed with a spacious bonus room, 4 large bedrooms offering a Jack & Jill Bath, Ensuite bath, spa like master bath with separate vanities, tile shower, and a free standing tub! Built with superior methods and hands on experience. We have perfected this for over 40 years and would be honored to share our secrets with you! Our years of experience gives you the peace of mind you deserve!!
- Type:
- Single Family
- Sq.Ft.:
- 3,766
- Status:
- Active
- Beds:
- 5
- Lot size:
- 0.27 Acres
- Baths:
- 5.00
- MLS#:
- 6596100
- Subdivision:
- Old Mill Estates 2nd Add
ADDITIONAL INFORMATION
Cape Cod plan features a main floor office/den, FR w/ cozy stone front gas fireplace & built ins, DR w/door leading to a future deck, gourmet kitchen w/tech center & walk in pantry, ctr island w/ breakfast bar, quartz & granite tops, built in oven, gas cooktop, mud room w/ walk-in closet and custom lockers. Upper level w/ 4BR & loft, 1 w/ private en suite BA and two share a Jack & Jill Bath, amazing primary suite w/ lg walk-in closet, private bath w/ a walk-in tile shower & soaker tub, double bowl vanity w/ granite tops & a door leading to upper level laundry room! Finished walk out lwr lvl features a lg Family Room, Bedroom and 3/4 Bath. Sod, irrigation and landscaping coming soon! Great location close to schools, parks, restaurants, and other entertainment. We have many home sites, plans and developments to choose from. Stop by the model and reserve your lot today and let's start building your custom dream home!
- Type:
- Single Family
- Sq.Ft.:
- 4,801
- Status:
- Active
- Beds:
- 5
- Lot size:
- 0.27 Acres
- Year built:
- 2024
- Baths:
- 5.00
- MLS#:
- 6585441
- Subdivision:
- Old Mill Estates 2nd Add
ADDITIONAL INFORMATION
Love Sports? Our popular Cape Cod Sport Court plan features a main floor office/den, family room w/ stone front gas fireplace & built-ins, dining room w/ door leading to a future deck, gourmet kitchen w/ tech center & walk-in pantry, center island w/ breakfast bar, granite tops, double oven, tile backsplash, mud room w/ walk-in closet & custom lockers. Upper level w/ 4 bedrooms & loft, 1 w/ private en suite 3/4 bathroom & two share a Jack & Jill full bathroom, amazing primary suite w/ large walk-in closet, private bath w/ a walk-in tile shower & soaker tub, double bowl vanity w/ granite tops, & a door leading to the upper level laundry room! Lower level features a large family room, bedroom, 3/4 bathroom and fully finished sport court is ready to enjoy. Great location close to schools, parks, restaurants, and other entertainment. Let us build your dream home! (Photos are of another similar model home.)
$475,000
15850 Finley Avenue N Hugo, MN 55038
- Type:
- Single Family
- Sq.Ft.:
- 2,666
- Status:
- Active
- Beds:
- 3
- Lot size:
- 0.38 Acres
- Year built:
- 2008
- Baths:
- 2.00
- MLS#:
- 6592535
- Subdivision:
- Creekview Preserve 2nd Add
ADDITIONAL INFORMATION
Exceptional move in ready walkout rambler on nice sized corner lot, quality upgrades throughout. Main floor living with expansive deck and front and rear patios. Epoxy garage and utility floors. Work shop in the lower level. Freshly painted and not a detail overlooked. California Closet organizers in lower level hall and in walk-in closets. Paver patio and front yard for the relaxing evenings. Come quick on this hard to find rambler.
- Type:
- Single Family
- Sq.Ft.:
- 2,395
- Status:
- Active
- Beds:
- 4
- Lot size:
- 0.29 Acres
- Year built:
- 2024
- Baths:
- 3.00
- MLS#:
- 6591216
- Subdivision:
- Nadeau Acres 2nd Add
ADDITIONAL INFORMATION
Welcome home to 6676 Heritage Ave! This custom Rushmore II model by Dane Allen Homes is the perfect blend of an amazing home paired with a wonderful yard in a nice low traffic neighborhood! Open and airy main level designed for both comfort and style, highlighted by oversized living room windows that fill the space with natural light! The cozy gas fireplace with mantle and tile surround adds a touch of sophistication to the living room. and serves Elegant features like a full decorative iron staircase railing, white enameled woodwork and LVP flooring. Retreat to the primary suite, where you’ll find a beautifully tiled shower with glass wall surround. Double vanity with a solid marble countertop for your convenience. Wonderful yard with an in-ground sprinkler system and an oversized 30 x 24 three stall garage! Nadeau acres is a small 68 home neighborhood with just a couple available homesites remaining. Now is the perfect time to secure your dream home, hand crafted by a local builder, with an outstanding reputation and highly personalized process. Move right in or explore the many available home styles options to build!
$459,900
5655 140th Street N Hugo, MN 55038
- Type:
- Single Family
- Sq.Ft.:
- 1,960
- Status:
- Active
- Beds:
- 4
- Lot size:
- 1.96 Acres
- Year built:
- 1994
- Baths:
- 2.00
- MLS#:
- 6584693
- Subdivision:
- Daubenspeck Estates
ADDITIONAL INFORMATION
$1,072,405
13084 Geneva Avenue N Hugo, MN 55038
- Type:
- Single Family
- Sq.Ft.:
- 5,184
- Status:
- Active
- Beds:
- 4
- Lot size:
- 0.3 Acres
- Year built:
- 2024
- Baths:
- 5.00
- MLS#:
- 6579235
- Subdivision:
- Adelaide Landing
ADDITIONAL INFORMATION
Welcome to Robert Thomas Home's beautiful Wesley plan located in the award winning community of Adelaide Landing! On the main level this home offers a flex room and resource space, generous sized gathering room that flows beautifully in to a dinette and upgraded gourmet kitchen with oversized island AND a walk in pantry! Upstairs you will find a primary suite with his & hers vanities, freestanding tub and walk in shower. Also on the upper level you will find 3 additional bedrooms - 2 of which are connected with a walk through bath - a bonus room above the garage, oversized laundry room and so much more! The lower level consists of a family room, full bathroom, exercise space AND a state of the art sport court. This home is loaded with upgraded options and features making it a must see. Stop out Thursday's -Monday's from 12-5pm or contact Allison Jensen for additional details! Home is finished and will be available for a March 2025 closing
- Type:
- Single Family-Detached
- Sq.Ft.:
- 1,479
- Status:
- Active
- Beds:
- 2
- Year built:
- 2024
- Baths:
- 2.00
- MLS#:
- 6568461
- Subdivision:
- Waters Edge Sixth Add
ADDITIONAL INFORMATION
Welcome to the Dallas model! One level detached townhome with 1,475 sqft, 2 large bedrooms, 2 bathrooms, and 2-car garage. The moment you walk in the front door you'll love the open design with window views bringing in great natural light. Gourmet kitchen with stainless steel appliances, granite countertops, center island, and built-in pantry. Kitchen, dining, and living space flow perfectly for entertaining and out to serene patio. Well designed features include: granite, luxury wide plank flooring, soft close cabinetry, and upgraded lighting package. Owner's suite stuns with tray ceiling, 9x5 closet, walk-in tiled shower and double vanity. Huge private laundry with sink and cabinets. Other lots and plans available. Worry-free lifestyle with lawn care, snow removal, and sanitation covered. Plus, enjoy private community center with pool, gym, and more. Assoc fee is just $181/mth! HURRY!! SELLER INCENTIVES ON QUICK CLOSE PROPERTIES. Several floor plans available 2-3 bedrooms, and 2-3 car garages. Plus 10 remaining homesites to build on. See plat map in photos for availability!
Andrea D. Conner, License # 40471694,Xome Inc., License 40368414, [email protected], 844-400-XOME (9663), 750 State Highway 121 Bypass, Suite 100, Lewisville, TX 75067

Listings courtesy of Northstar MLS as distributed by MLS GRID. Based on information submitted to the MLS GRID as of {{last updated}}. All data is obtained from various sources and may not have been verified by broker or MLS GRID. Supplied Open House Information is subject to change without notice. All information should be independently reviewed and verified for accuracy. Properties may or may not be listed by the office/agent presenting the information. Properties displayed may be listed or sold by various participants in the MLS. Xome Inc. is not a Multiple Listing Service (MLS), nor does it offer MLS access. This website is a service of Xome Inc., a broker Participant of the Regional Multiple Listing Service of Minnesota, Inc. Information Deemed Reliable But Not Guaranteed. Open House information is subject to change without notice. Copyright 2025, Regional Multiple Listing Service of Minnesota, Inc. All rights reserved
Hugo Real Estate
The median home value in Hugo, MN is $395,300. This is lower than the county median home value of $399,400. The national median home value is $338,100. The average price of homes sold in Hugo, MN is $395,300. Approximately 85.35% of Hugo homes are owned, compared to 11.44% rented, while 3.21% are vacant. Hugo real estate listings include condos, townhomes, and single family homes for sale. Commercial properties are also available. If you see a property you’re interested in, contact a Hugo real estate agent to arrange a tour today!
Hugo, Minnesota 55038 has a population of 15,541. Hugo 55038 is more family-centric than the surrounding county with 40.49% of the households containing married families with children. The county average for households married with children is 36.3%.
The median household income in Hugo, Minnesota 55038 is $99,587. The median household income for the surrounding county is $102,258 compared to the national median of $69,021. The median age of people living in Hugo 55038 is 36.8 years.
Hugo Weather
The average high temperature in July is 83 degrees, with an average low temperature in January of 4.3 degrees. The average rainfall is approximately 32.5 inches per year, with 53.7 inches of snow per year.
