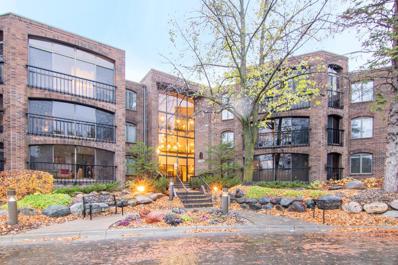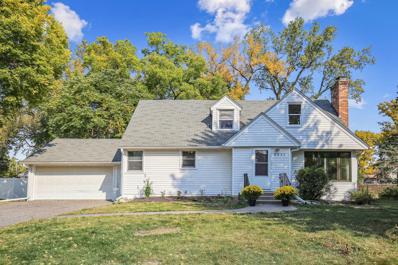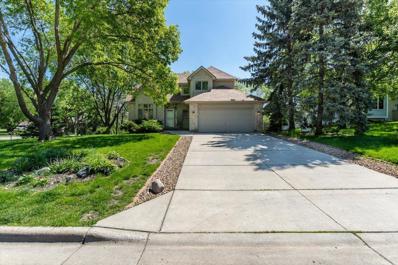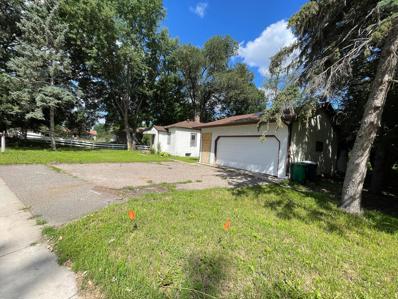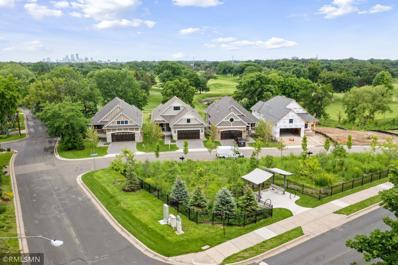Golden Valley MN Homes for Sale
- Type:
- Low-Rise
- Sq.Ft.:
- 1,769
- Status:
- Active
- Beds:
- 2
- Year built:
- 1980
- Baths:
- 2.00
- MLS#:
- 6625520
- Subdivision:
- Condo 0251 Laurel Hill West A
ADDITIONAL INFORMATION
Welcome to 6051 Laurel Ave #203! This spacious, sun-filled condo in Golden Valley has everything you need for comfortable, stylish living. Unlike most condos, every room here is full-sized, giving you plenty of space. Inside, you’ll find fresh carpet, designer wallpaper, custom-built french doors, and new light fixtures throughout, plus an updated kitchen with new hardware and a sleek new refrigerator. Kitchen flows seamlessly to a custom-built bar area, adding a unique touch that’s perfect for entertaining. This south-facing unit gets loads of natural light, and the cozy 3-season porch is ideal for enjoying the views of the beautifully maintained property and landscaping. Shared amenities include pool, hot tub, sauna, greenhouse, fitness room, workshop, party room, walking paths, outdoor grills, and pickleball/tennis courts! Just a short walk or 5-minute drive away is the West End shopping center, including restaurants, grocery stores, and more. If you're looking for a place that feels like home from the moment you walk in, this is the one!
- Type:
- Single Family
- Sq.Ft.:
- 2,518
- Status:
- Active
- Beds:
- 4
- Lot size:
- 0.33 Acres
- Year built:
- 1959
- Baths:
- 3.00
- MLS#:
- 6622429
- Subdivision:
- Dahindens 3rd Add
ADDITIONAL INFORMATION
Turnkey 4-bed, 3-bath home perfect for investors! This fully furnished, Airbnb-ready property offers immediate income potential. Conveniently located near downtown Minneapolis, the University of Minnesota, and Mall of America, it features a bonus room, a game room, 2 gas fireplaces, smart TVs, and a private backyard. Keyless entry, all appliances, furniture, and essentials are included. Whether you’re looking for a profitable vacation rental or a spacious family home, this property is a hassle-free, income-generating opportunity.
- Type:
- Single Family
- Sq.Ft.:
- 2,636
- Status:
- Active
- Beds:
- 3
- Year built:
- 1953
- Baths:
- 2.00
- MLS#:
- 6618992
ADDITIONAL INFORMATION
Discover this charming 3-bedroom, 2-bathroom home tucked away on a quiet, peaceful street. Recently updated, it offers the perfect mix of relaxation and convenience, with easy access to downtown and major highways for a smooth commute. Local amenities are nearby, making it ideal for families. Step inside to fresh paint, beautifully refinished original hardwood floors, and a fully updated kitchen and bathrooms. The main living area features a cozy fireplace for a warm, inviting feel. The upper level includes a modernized bedroom, a full bathroom, and a versatile flex space—perfect as a home office, gym, or playroom. Additional highlights include an updated, attached 2-car garage with plenty of storage and parking, plus a spacious backyard ready for family gatherings and summer fun. Enjoy the best of quiet, comfortable living in this spacious home designed for family life and entertaining.
$1,350,000
508 Westwood Drive S Golden Valley, MN 55416
- Type:
- Single Family
- Sq.Ft.:
- 4,938
- Status:
- Active
- Beds:
- 4
- Lot size:
- 0.34 Acres
- Year built:
- 1954
- Baths:
- 3.00
- MLS#:
- 6615183
- Subdivision:
- Rose Gannon Add
ADDITIONAL INFORMATION
This exceptional property in North Tyrol Hills boasts a prime location on a secluded 1/3 acre lot adorned with majestic trees, exquisite gardens, and expansive patio spaces. The main level welcomes you with a grand two-story entry featuring large leaded glass windows, leading to generous living areas, including an oversized beamed living room with a fireplace, pegged oak hardwood floors, and large windows that provide stunning views of the yard. Additional highlights include a sunlit sitting area, a study equipped with a wet bar, a cozy office/den, and both formal and informal dining spaces. The main level also houses two bedrooms and a remarkable four-season room complete with a 21ft lap pool and vaulted ceilings. The primary bedroom offers a beautifully remodeled ¾ bathroom and a walk-in closet. The fully finished lower level is designed for entertainment, featuring an amusement room with a fireplace, a library with parquet flooring, a sauna, two additional bedrooms, a laundry room, and a craft room, along with another ¾ bathroom. The private backyard is ideal for family gatherings and outdoor activities, featuring a large patio area. Recent updates include a new cedar roof, skylights, and several newer windows on the main floor, all complemented by beautiful treetop views from the deck. This property is conveniently situated near West End, Downtown, Breck, Wirth Park, and numerous bike and ski trails.
- Type:
- Single Family
- Sq.Ft.:
- 3,697
- Status:
- Active
- Beds:
- 5
- Lot size:
- 0.35 Acres
- Year built:
- 1990
- Baths:
- 4.00
- MLS#:
- 6609760
- Subdivision:
- King Hill
ADDITIONAL INFORMATION
Are you looking for a two story home in the King Hill neighborhood in Golden Valley? Your search is over! Great family home 5 BR's, 4 BA, 2-car garage. ML features a vaulted entry way, flex area, formal dining, cozy FP in living room, laundry mud room. You'll love the cheerful eat-in kitchen with Corian countertops, GE Cafe SS appliances, gas stove, oak floor and patio doors to the deck. Open staircase to UL, French doors open to the primary bedroom ensuite with great views of the back, walk in closet and two sink areas, plus 3 more bedrooms and full bath. Spacious finished LL, 5th BR, 3/4 BA, incl: 2021 steam shower, under the steps storage, 2 walk-in storage closets. New carpet, pad, new vanity cabinet in the bathroom and fresh paint through out. The yard is a gardener's dream with a designated veggie garden and plenty of perennials. Corner lot and partially fenced in backyard. Live minutes from downtown Mpls. West End shops, dining, parks, walking trails around the ponds by Laurel. Easy access to 394 & Hwy 100. Top rated Hopkins school district.
- Type:
- Other
- Sq.Ft.:
- 669
- Status:
- Active
- Beds:
- 1
- Year built:
- 1983
- Baths:
- 1.00
- MLS#:
- 6607205
- Subdivision:
- Co-op Calvary Center Co-op 0055
ADDITIONAL INFORMATION
Fantastic alternative to an apartment building. Spend this winter meeting new friends and enjoying loads of activities! This 6th floor unit is designed for those 55 and better. This charming one-bedroom, one-bathroom home features no carpeting, making it easy to maintain and perfect for your lifestyle. Step in shower and raised toilet and vanity. The building offers a wealth of amenities to enhance your living experience, including an on-site barber and beauty salon, a well-equipped craft room, a cozy library, and a fun game room. Enjoy the sunshine in the solarium or gather with friends in the spacious party room. Dining is made easy with the on-site dining room, where you can share meals and create lasting memories. Experience vibrant, community-focused living in this delightful co-op. Your perfect home awaits!
- Type:
- Other
- Sq.Ft.:
- 890
- Status:
- Active
- Beds:
- 2
- Year built:
- 1982
- Baths:
- 2.00
- MLS#:
- 6596243
- Subdivision:
- Calvary Center Cooperative
ADDITIONAL INFORMATION
Calvary Center Cooperative is a member-owned residence for persons 55+ who are able to live independently & wish to extend their lifestyles as long as possible in an environment that maximizes convenience while minimizing stress. This is a large 2 bedroom, 2 bath unit on the 5th floor that features new carpeting and fresh paint. When you are a resident at the Calvary Center Cooperative, you are part of an active community in a building with many amenities such as a library, game room, craft room, woodworking shop, car wash station, fitness center, party room, rooftop deck and solarium. Additionally, residents can enjoy meals in the dining room and opt for a heated underground parking space.
- Type:
- Townhouse
- Sq.Ft.:
- 1,939
- Status:
- Active
- Beds:
- 3
- Lot size:
- 0.06 Acres
- Year built:
- 1974
- Baths:
- 3.00
- MLS#:
- 6595525
- Subdivision:
- Kings Valley
ADDITIONAL INFORMATION
Three Bedrooms on the Upper level,Master bath,Full Bath as well and Three Bath in th lower level.Two Decks to sit out.Walking distance to the Parks ,lakes.Very open bright,Wood burning fire place,Laundry room.Dinning area.
- Type:
- Single Family
- Sq.Ft.:
- 3,453
- Status:
- Active
- Beds:
- 4
- Lot size:
- 0.41 Acres
- Year built:
- 1900
- Baths:
- 4.00
- MLS#:
- 6591487
- Subdivision:
- Cortlawn Addition
ADDITIONAL INFORMATION
Up and coming neighborhood of remodels and new builds on large welcoming Golden Valley lots. This 2024 masterfully renovated two-story is brand new inside and out and exudes luxury and calmness. Enjoy main level living with tall ceilings throughout, a gorgeous primary suite, custom tiled bath with heated floors and private water closet. The stunning gourmet kitchen has beautiful built-in Thermador appliances, walk-in pantry with a re-claimed wood door, and access to the vast outdoor entertaining spaces. The living room has a lovely brick gas burning fireplace and is flanked by built-ins and bench seating. Completing the main level is the captivating, paneled dining room with vaulted ceiling, study alcove, powder room and a large laundry room. Three additional bedrooms up with a well-appointed full bath and a cozy loft space. The lower level provides areas for movie watching, games and fitness. Do not miss the vintage stone and beam-clad pub room carefully updated to be a wine/game room.
- Type:
- Other
- Sq.Ft.:
- 1,096
- Status:
- Active
- Beds:
- 3
- Lot size:
- 1.95 Acres
- Year built:
- 1967
- Baths:
- 2.00
- MLS#:
- 6587541
- Subdivision:
- Condo 0636 Skyline Plaza A Condo
ADDITIONAL INFORMATION
Updated 3 bedroom condo! All bedrooms are on the upper level. New flooring and fresh paint throughout! Main level walks out to a rear patio. Attached 1 car garage and 2nd detached garage stall across the driveway!
- Type:
- Low-Rise
- Sq.Ft.:
- 782
- Status:
- Active
- Beds:
- 2
- Year built:
- 1963
- Baths:
- 1.00
- MLS#:
- 6582244
- Subdivision:
- Brookview Condos
ADDITIONAL INFORMATION
A must see! Charming move-in ready and yet affordable top floor condo in a wooded development. This FULLY remodeled unit features an open dining/living space with lots of light, 2 bedrooms, updated bathroom, in-unit laundry, nice size deck, a storage unit and an oversize single car garage. All new flooring, paint, trims, windows, siding door, appliances, cabinets, granite countertop, back splash, light fixtures and AC! Plenty of guest parking available! Beautiful outdoor pool to enjoy the summer! Close to shopping, grocery stores, General Mills nature trails, Brook View Park, golf course and 3 major highways. Cats are allowed, only service dogs are allowed. Rental Restrictions.
- Type:
- Single Family
- Sq.Ft.:
- 1,173
- Status:
- Active
- Beds:
- 2
- Lot size:
- 0.3 Acres
- Year built:
- 1925
- Baths:
- 2.00
- MLS#:
- 6571035
- Subdivision:
- Belmont
ADDITIONAL INFORMATION
$2,048,800
1230 Greenway Pass Golden Valley, MN 55427
- Type:
- Single Family-Detached
- Sq.Ft.:
- 3,546
- Status:
- Active
- Beds:
- 3
- Lot size:
- 0.15 Acres
- Year built:
- 2024
- Baths:
- 3.00
- MLS#:
- 6559293
- Subdivision:
- Greenway Villas Pud 126
ADDITIONAL INFORMATION
NEW VILLAS BUILT BY RON CLARK CONSTRUCTION! On the 6th fairway of the Golden Valley Country Club! Beautiful custom homes with main level living and lower level perfect entertaining. Association maintained. Ample storage. Must see!
Andrea D. Conner, License # 40471694,Xome Inc., License 40368414, [email protected], 844-400-XOME (9663), 750 State Highway 121 Bypass, Suite 100, Lewisville, TX 75067

Listings courtesy of Northstar MLS as distributed by MLS GRID. Based on information submitted to the MLS GRID as of {{last updated}}. All data is obtained from various sources and may not have been verified by broker or MLS GRID. Supplied Open House Information is subject to change without notice. All information should be independently reviewed and verified for accuracy. Properties may or may not be listed by the office/agent presenting the information. Properties displayed may be listed or sold by various participants in the MLS. Xome Inc. is not a Multiple Listing Service (MLS), nor does it offer MLS access. This website is a service of Xome Inc., a broker Participant of the Regional Multiple Listing Service of Minnesota, Inc. Information Deemed Reliable But Not Guaranteed. Open House information is subject to change without notice. Copyright 2025, Regional Multiple Listing Service of Minnesota, Inc. All rights reserved
Golden Valley Real Estate
The median home value in Golden Valley, MN is $437,500. This is higher than the county median home value of $342,800. The national median home value is $338,100. The average price of homes sold in Golden Valley, MN is $437,500. Approximately 70.99% of Golden Valley homes are owned, compared to 24.66% rented, while 4.35% are vacant. Golden Valley real estate listings include condos, townhomes, and single family homes for sale. Commercial properties are also available. If you see a property you’re interested in, contact a Golden Valley real estate agent to arrange a tour today!
Golden Valley, Minnesota has a population of 22,247. Golden Valley is less family-centric than the surrounding county with 29.83% of the households containing married families with children. The county average for households married with children is 33.3%.
The median household income in Golden Valley, Minnesota is $104,526. The median household income for the surrounding county is $85,438 compared to the national median of $69,021. The median age of people living in Golden Valley is 45.1 years.
Golden Valley Weather
The average high temperature in July is 83.5 degrees, with an average low temperature in January of 6.8 degrees. The average rainfall is approximately 32.2 inches per year, with 53.1 inches of snow per year.
