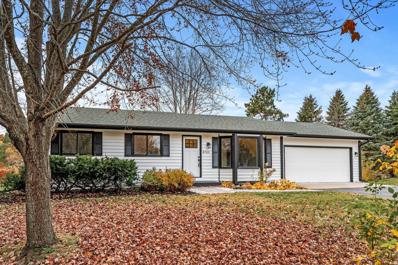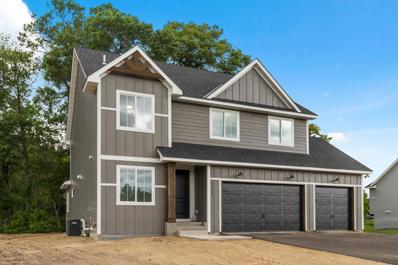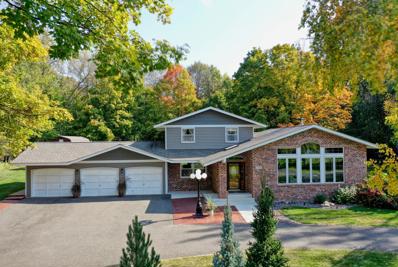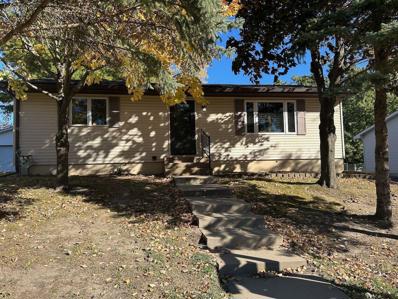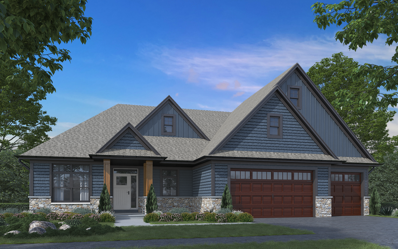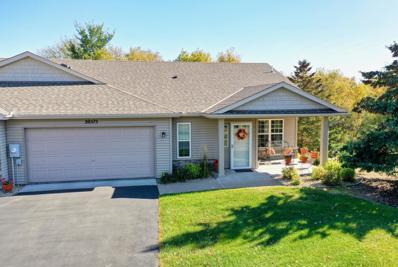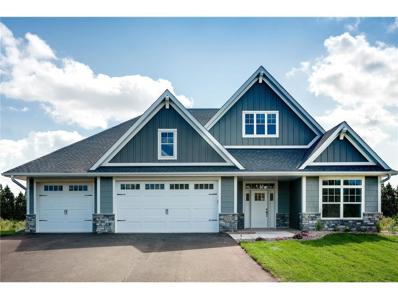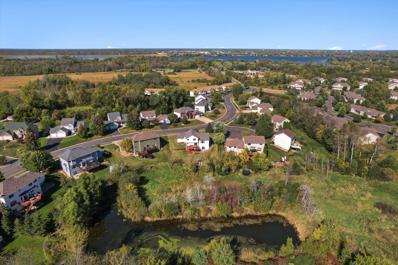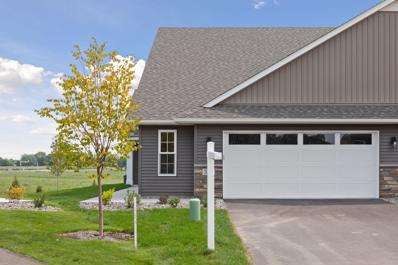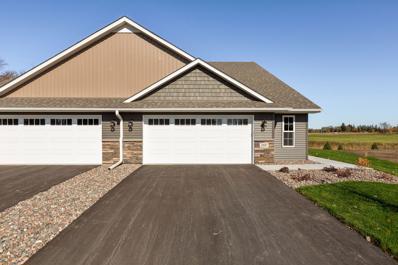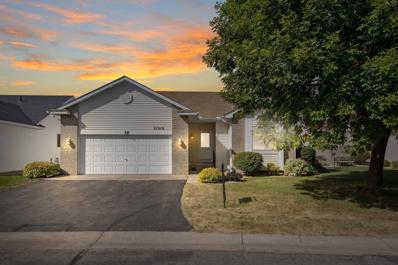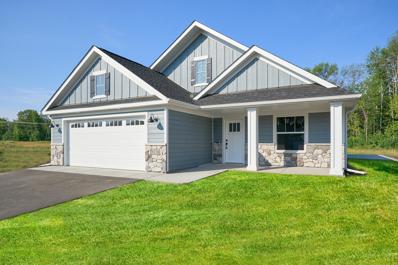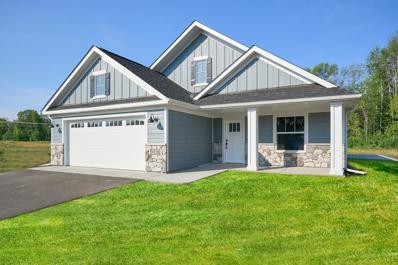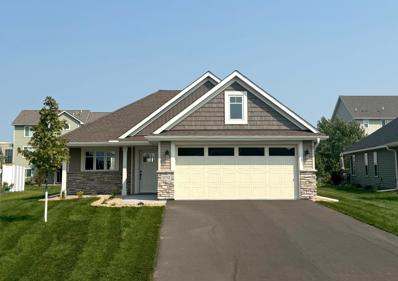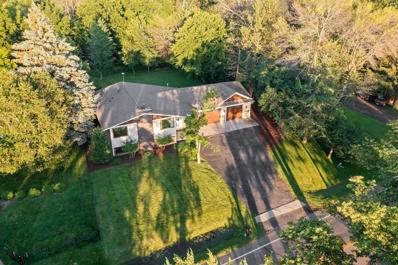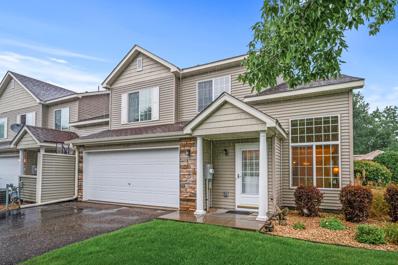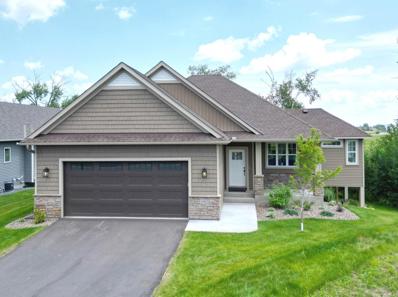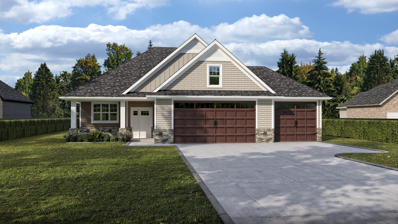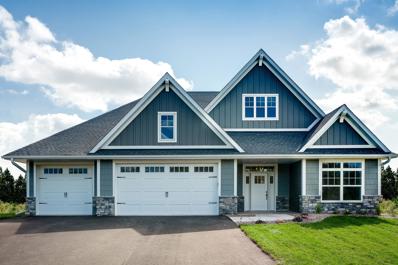Forest Lake MN Homes for Sale
- Type:
- Single Family
- Sq.Ft.:
- 1,493
- Status:
- Active
- Beds:
- 4
- Lot size:
- 0.58 Acres
- Year built:
- 1988
- Baths:
- 3.00
- MLS#:
- 6622137
- Subdivision:
- Sherwood 02
ADDITIONAL INFORMATION
Welcome home to this beautifully renovated home just blocks from the lake! From the fresh exterior paint and renewed gardens on the outside to the brand new kitchen, bathrooms, flooring, trim, doors and paint on the interior. Nothing on this home was missed! Featuring three bedrooms on the main level with an ensuite master bathroom and a beautifully designed main floor bathroom. The all new kitchen includes new cabinets, granite counters, mosaic tiled back splash and a stunning coffee bar. Too many updates to list! An absolute must see!
- Type:
- Single Family
- Sq.Ft.:
- 2,776
- Status:
- Active
- Beds:
- 4
- Lot size:
- 5.51 Acres
- Baths:
- 3.00
- MLS#:
- 6621893
ADDITIONAL INFORMATION
KETTLE KOVE ESTATES is a brand new, small-acreage Subdivision with 5 open and wooded lots available, ranging in size from 3.94 acres to 5.92 acres. Design your new home with Premier Custom Homes today! Full customization, ranging from 779+. Pick your plan, selections, and lot to build. Premier Custom Homes makes the process seamless and fun. These lots are "Shovel Ready" as they are approved by the City of Columbus, Anoka County and Rice Creek Watershed District. . This lot is open and level with some trees along the southern and western boundaries. Driveway access will be from 159th Ave. NE. Barely 2.5 miles from I-35, LOCATION and freeway access could not be much better!
- Type:
- Single Family
- Sq.Ft.:
- 3,008
- Status:
- Active
- Beds:
- 4
- Lot size:
- 2.19 Acres
- Year built:
- 1971
- Baths:
- 2.00
- MLS#:
- 6616454
- Subdivision:
- Forest Shores
ADDITIONAL INFORMATION
Welcome to 22901 Hayward Ave, a stately custom-built home in the coveted Hayward Avenue neighborhood on a GORGEOUS 2+ acre lot. Many updates throughout the home including granite counters and stainless appliances. A newer addition to the home on the western lakeside offers sun drenching windows with interior soaring vaulted ceilings and an open feeling. 3 bedrooms on the upper with room to EASILY add more bedrooms in the finished recreation room on the lower level with an egress window. You will love the rustic "Cabin room" with a nostalgic free-standing social fireplace for those colder winter days. Outside there is an abundance of room to roam with its 2 acres of grounds with approximately 50% wooded. There is a custom attached boat deep garage and a multi bay detached shop for the toys or perfect for the hobbyist. This is a first-time offering of this amazing home on the market and it sure not to last long.
- Type:
- Single Family
- Sq.Ft.:
- 1,308
- Status:
- Active
- Beds:
- 3
- Lot size:
- 0.17 Acres
- Year built:
- 1980
- Baths:
- 2.00
- MLS#:
- 6619075
- Subdivision:
- Helenas Lakeview
ADDITIONAL INFORMATION
Must be below income guidelines to qualify. See supplements or Two Rivers Community Land Trust for income restrictions & more info. Welcome home to this charming one level, 3 Bedroom, 2 bath with full basement. Lower level has large family room, bath with 3rd bedroom and tons of storage space. A nice sized deck overlooks a large fenced in backyard plus an oversized 2 car garage! New Furnace in 2020. Rent land $35/month, own house as part of Two Rivers Community Land Trust. *NEW or Added in 2024: Energy updates/insulation, energy efficient toilets, fan & faucets, NEW microwave, dishwasher, refrigerator, water heater, kitchen counter tops, and back door!! WOW!
$1,095,000
9998 211th Court N Forest Lake, MN 55025
- Type:
- Single Family
- Sq.Ft.:
- 3,387
- Status:
- Active
- Beds:
- 4
- Lot size:
- 0.58 Acres
- Year built:
- 2024
- Baths:
- 3.00
- MLS#:
- 6616560
- Subdivision:
- Forest Hills Preserve
ADDITIONAL INFORMATION
Welcome to 'Forest Hills Preserve', Forest Lake's newest premier 55+ Custom Home Association community. Craft-fully built by Guidance Homes, located just minutes from downtown Forest Lake & I-35, this beautiful "rustic elegance" home & absolutely gorgeous lot are sure to impress! Step into the open-concept living area where a cozy gas fireplace with stone surround adds warmth and charm. The kitchen features sleek quartz countertops and large center island, perfect for meal prep and entertaining, while the adjacent sunroom boasts a wood beam vaulted ceiling and opens onto a 14x12 maintenance-free deck. The main level includes a luxurious primary suite complete with an en-suite bathroom with soaking tub and spacious dual shower head walk-in tile shower, second bedroom/office, laundry room, and a mudroom with a walk-in closet - providing ease and practicality. The oversized insulated and sheetrocked 3-car garage offers ample storage and convenience. The warm feeling, rustic wood finished lower level is perfect for entertaining with a large family room featuring a wet bar and stone surround linear fireplace, screen porch, patio, along with two additional bedrooms and bath. Experience comfort, style, and the convenience of low-maintenance living in this exquisite Forest Hills Preserve home. Other lots and custom plans available from $650K. Photos are of a previous model home, some features vary, new photos coming soon.
- Type:
- Townhouse
- Sq.Ft.:
- 1,729
- Status:
- Active
- Beds:
- 2
- Lot size:
- 0.14 Acres
- Year built:
- 2024
- Baths:
- 2.00
- MLS#:
- 6618196
- Subdivision:
- Headwaters Place
ADDITIONAL INFORMATION
Main level living at its finest! This Brand New Slab on Grade townhome offers a huge open concept floor plan with vaulted ceilings a large kitchen with granite counters, backsplash, stainless steel appliances, walk in pantry and a massive island that overlooks the dining room and the living room. The living room comes with a gas fireplace and built in cabinets, there is also a sun room off the back of the unit with loads of windows and a walk out to a concrete patio. The master suite is truly amazing, big bedroom that has its own master bath with a walk in shower, soaking tub, and double bowl vanity and a large walk in closet with shelving. There is also a second bedroom at the front of the unit with another bathroom and a sizable laundry room! For anyone with toys or the need for extra storage, these units come with a 28x26 garage with insulated garage walls and insulated garage doors. Other lots are available as well!
- Type:
- Townhouse
- Sq.Ft.:
- 3,006
- Status:
- Active
- Beds:
- 3
- Lot size:
- 0.15 Acres
- Year built:
- 2007
- Baths:
- 3.00
- MLS#:
- 6616147
ADDITIONAL INFORMATION
Wow, rare opportunity to purchase an end unit walk-out townhome located on quiet cul-de-sac location. You will fall in love with the quiet private wooded back yard as you relax on your private deck. Inside you will find vaulted ceilings, generous open spaces, 2 main floor bedrooms including a spacious primary suite, a large finished lower level with a 3rd bedroom making this unit a great find. This unit is so spacious, you won't believe you are living in a maintenance-free townhome community. Come see it today.
- Type:
- Single Family-Detached
- Sq.Ft.:
- 2,221
- Status:
- Active
- Beds:
- 3
- Lot size:
- 0.61 Acres
- Year built:
- 2024
- Baths:
- 2.00
- MLS#:
- 6612815
- Subdivision:
- Forest Hills Preserve
ADDITIONAL INFORMATION
Guidance Homes, Inc. is proud to welcome you to 'Forest Hills Preserve', an absolutely gorgeous 55+ association-maintained neighborhood. This stunning slab-on-grade to be built custom home is nestled between woods and water conveniently located just minutes from downtown Forest Lake and I-35. Our slab-on-grade model home with over 2,200 finished sq. ft. features a huge master suite, 2nd & 3rd bedroom and bath, gourmet kitchen, comfortable living room, impressive sunroom with walls of windows and vaulted ceiling, and an oversized insulated and sheet rocked three-car garage with a spacious storage area above. Other features such as custom cabinets and millwork, in-floor heat, quartz countertops, gas fireplace, and fully landscaped yard with irrigation system, mature oaks and pines compliment this wonderful home! Others from $650K. Model available to view at 10063 211th St.
- Type:
- Single Family
- Sq.Ft.:
- 2,690
- Status:
- Active
- Beds:
- 6
- Lot size:
- 0.44 Acres
- Year built:
- 2003
- Baths:
- 4.00
- MLS#:
- 6605639
- Subdivision:
- Mallard Point
ADDITIONAL INFORMATION
Welcome to Forest Lake! You are going to love living here! This modified two story walk-out home with 5 bedrooms, 4 bathrooms plus a main level office is situated on nearly half an acre which backs up to city owned land with a pond, perfect for ice skating in the winter. With a south facing rear, enjoy warm evenings grilling and relaxing on your deck or the large paver patio below. Yard is fully fenced, great for the pups! An irrigation system makes keeping the yard looking great all summer long a breeze. You’ll find a playset and raised garden as well as an access gate to the pond area out back as well. 3 car attached garage and spacious front porch. Kitchen features granite counters, stainless steel appliances, breakfast bar, double oven and hall pantry. Main floor laundry, mudroom, powder room, office, and raised living area complete this level. Upstairs enjoy a south facing primary suite with a full bath featuring a separate shower and jetted tub and large walk in closet. 2 additional bedrooms round out the second floor with an additional full bath. Downstairs you will admire the tall ceilings as you enter the family/rec room. Down the hall explore two more bedrooms, a ¾ bath and TONS of storage. Enjoy the additional flex space here which could be used as a home gym or office/gaming room. Conveniently located just north of the 35E/35W split, you can be in either downtown within 30 minutes. Lakes, shops, a library, splash pad, community center, and hockey rink all in close proximity. Forest Lake is a great close knit community famous for 4th of July festivities with one of the best parades and firework displays in the state. Welcome!
- Type:
- Townhouse
- Sq.Ft.:
- 1,729
- Status:
- Active
- Beds:
- 2
- Lot size:
- 0.14 Acres
- Year built:
- 2024
- Baths:
- 2.00
- MLS#:
- 6607117
- Subdivision:
- Headwaters Place
ADDITIONAL INFORMATION
Main level living at its finest! This Brand New Slab on Grade townhome offers a huge open concept floor plan with vaulted ceilings a large kitchen with granite counters, backsplash, stainless steel appliances, walk in pantry and a massive island that overlooks the dining room and the living room. The living room comes with a gas fireplace and built in cabinets, there is also a sun room off the back of the unit with loads of windows and a walk out to a concrete patio. The master suite is truly amazing, big bedroom that has its own master bath with a walk in shower, soaking tub, and double bowl vanity and a large walk in closet with shelving. There is also a second bedroom at the front of the unit with another bathroom and a sizable laundry room! For anyone with toys or the need for extra storage, these units come with a 28x26 garage with insulated garage walls and insulated garage doors. Other lots are available as well!
- Type:
- Townhouse
- Sq.Ft.:
- 1,729
- Status:
- Active
- Beds:
- 2
- Lot size:
- 0.14 Acres
- Year built:
- 2024
- Baths:
- 2.00
- MLS#:
- 6607112
- Subdivision:
- Headwaters Place
ADDITIONAL INFORMATION
Main level living at its finest! This Brand New Slab on Grade townhome offers a huge open concept floor plan with vaulted ceilings a large kitchen with granite counters, backsplash, stainless steel appliances, walk in pantry and a massive island that overlooks the dining room and the living room. The living room comes with a gas fireplace and built in cabinets, there is also a sun room off the back of the unit with loads of windows and a walk out to a concrete patio. The master suite is truly amazing, big bedroom that has its own master bath with a walk in shower, soaking tub, and double bowl vanity and a large walk in closet with shelving. There is also a second bedroom at the front of the unit with another bathroom and a sizable laundry room! For anyone with toys or the need for extra storage, these units come with a 28x26 garage with insulated garage walls and insulated garage doors. Other lots are available as well!
- Type:
- Single Family-Detached
- Sq.Ft.:
- 2,479
- Status:
- Active
- Beds:
- 4
- Lot size:
- 0.17 Acres
- Year built:
- 2003
- Baths:
- 3.00
- MLS#:
- 6610188
- Subdivision:
- Bridle Pass 4th Add
ADDITIONAL INFORMATION
ONE Level living on a Cul de sac lot, freshly painted interior, new carpet on main level, open floor plan, NEW Stainless kitchen Appliance New Bathroom lights and fixtures . Master bath suite with soaking tub, walk in master closet. HUGE stunning picture windows in family room & High Ceiling with great view of tree line. Enjoy the seasons on the deck or on the large walkout patio. 3 bedrooms on main level, front bedroom can be used as a sitting room, den or home office features picture window. Sprinkler system and a home security system. Agent to verify all measurements, listing agent related to sellers. Quick close possible. Great location close to high school, park and walking trails.
- Type:
- Single Family
- Sq.Ft.:
- 2,652
- Status:
- Active
- Beds:
- 4
- Lot size:
- 0.85 Acres
- Year built:
- 1962
- Baths:
- 3.00
- MLS#:
- 6611121
- Subdivision:
- Green Valley
ADDITIONAL INFORMATION
Discover your private retreat in this charming rambler, perfectly situated on a near-acre lot atop a serene hill. This inviting home features three bedrooms on the main level and boasts a large roofed deck that overlooks a beautifully wooded area, providing a peaceful backdrop for relaxation and entertaining. Nestled among the trees, this property offers a sense of seclusion while still being part of a friendly community where neighbors often cruise by in golf carts. Enjoy partial views of Forest Hills Golf Club across the street, especially delightful when the leaves fall. Step inside to a spacious front entry that leads to a large living area filled with natural light from expansive windows, showcasing the tranquil backyard. The family den features even more large windows and an outdoor walkout, complete with a fireplace—perfect for cozy evenings spent indoors or stepping out to enjoy the fresh air. The property also includes a concrete RV pad with electric and water hookups, ideal for your outdoor adventures. Plus, you're just minutes away from the beautiful Forest Lake and Marine Lake, perfect for fishing, boating, and enjoying nature. Don’t miss this opportunity to make this serene, spacious rambler your forever home. Schedule your showing today! "Mid-century" before "rambler", and "with modest updates including lighting, hardware, appliances, paint, and window treatments you could transform this gem into the new era of mid-mod lifestyle."
- Type:
- Single Family
- Sq.Ft.:
- 1,741
- Status:
- Active
- Beds:
- 3
- Lot size:
- 0.14 Acres
- Year built:
- 2021
- Baths:
- 3.00
- MLS#:
- 6603207
- Subdivision:
- St Clair Lakes
ADDITIONAL INFORMATION
St. Clair Lakes Luxury Villas, an association maintained community built by Joshua Markum Builders, located on Howard Lake. These custom-built slab-on-grade villas feature a premium floor plan with an open design, including two primary suites and a third bedroom! The vaulted great room opens to the kitchen and dining area, ready for large gatherings or a relaxing dinner for two. Relax in front of the gas fireplace and relish the fabulous views from the warm and inviting sunroom. An amazing kitchen features, island with bar stool seating, granite or quartz countertops, stainless steel appliances and custom cabinetry. Front covered porch and the generously sized screen porch off the dining room are perfect spaces to enjoy the outdoors and views. Extra large two car garage with upper level cold storage. Ideal location with easy access to I-35 and minutes away from shopping, dining and entertainment.
- Type:
- Single Family
- Sq.Ft.:
- 1,565
- Status:
- Active
- Beds:
- 2
- Lot size:
- 0.14 Acres
- Year built:
- 2021
- Baths:
- 2.00
- MLS#:
- 6603235
- Subdivision:
- St Clair Lakes
ADDITIONAL INFORMATION
St. Clair Lakes Luxury Villas, an association maintained community built by Joshua Markum Builders, located on Howard Lake. These custom-built slab-on-grade villas feature a premium floor plan with an open design, including a primary suite and a second bedroom! The vaulted great room opens to the kitchen and dining area, ready for large gatherings or a relaxing dinner for two. Relax in front of the gas fireplace and relish the fabulous views from the warm and inviting sunroom. An amazing kitchen features, island with bar stool seating, granite or quartz countertops, stainless steel appliances and custom cabinetry. Front covered porch and the generously sized screen porch off the dining room are perfect spaces to enjoy the outdoors and views. Extra large two car garage with upper level cold storage. Ideal location with easy access to I-35 and minutes away from shopping, dining and entertainment.
- Type:
- Single Family
- Sq.Ft.:
- 1,032
- Status:
- Active
- Beds:
- 2
- Year built:
- 1958
- Baths:
- 1.00
- MLS#:
- 6598535
ADDITIONAL INFORMATION
This charming cottage on Forest Lake boasts a prime lakeshore location, offering 92 feet of south-facing lake frontage with a sandy beach! The open-concept layout maximizes the space, creating a bright and airy feel throughout. The spacious kitchen seamlessly flows into the cozy living room, which features a wall of windows that beautifully frame the stunning lakeshore views. A fireplace adds a touch of warmth to the space, making it perfect for relaxing after a day of enjoying the lake. The two bedrooms are updated with new carpet and light fixtures, while the refreshed bathroom adds to the modern yet cozy feel of the home. Whether you're lounging on the back patio, gathering around the firepit, or spending your days on the water, this lakeshore retreat offers the ideal space for enjoying the beauty and serenity of lakeside living!
- Type:
- Townhouse
- Sq.Ft.:
- 1,524
- Status:
- Active
- Beds:
- 3
- Lot size:
- 0.07 Acres
- Year built:
- 2005
- Baths:
- 2.00
- MLS#:
- 6600643
- Subdivision:
- Landings At Summerfields 7th A
ADDITIONAL INFORMATION
Immerse yourself in natural beauty in this beautiful 3-bedroom, 2-bathroom corner unit overlooking picturesque wetlands. As you enter, you'll be greeted by vaulted ceilings and abundant natural light flooding the spacious living room, which features a cozy gas fireplace. The adjoining dining room offers sliding doors leading out to a private patio - the perfect outdoor oasis. The well-appointed kitchen boasts ample cabinet and countertop space, including a center island. This main level also includes a convenient half-bath and access to the attached two-car garage. Upstairs, you'll find a full bathroom and three generously-sized bedrooms. Situated in a desirable neighborhood, this home is conveniently located near Clear Lake, Mud Lake, and Fenway Park, with easy access to I-35 for commuters.
- Type:
- Single Family
- Sq.Ft.:
- 1,419
- Status:
- Active
- Beds:
- 3
- Lot size:
- 0.16 Acres
- Year built:
- 1955
- Baths:
- 1.00
- MLS#:
- 6592318
ADDITIONAL INFORMATION
Solid one level with a large heated shop! Three bedrooms up with an open kitchen and dining table spot. Hardwood floors in living room and bedrooms. The basement has a large family room, laundry plus plenty of additional storage. Close to shopping and Freeway access for commuting. Nice playground just down the street.
- Type:
- Single Family-Detached
- Sq.Ft.:
- 1,418
- Status:
- Active
- Beds:
- 2
- Lot size:
- 0.2 Acres
- Year built:
- 2024
- Baths:
- 2.00
- MLS#:
- 6596166
- Subdivision:
- Headwaters Twelfth Add
ADDITIONAL INFORMATION
Immediate possession possible. Custom-built slab-on-grade villa by Guidance Homes, Inc. located in a new association-maintained neighborhood close to the Forest Lake YMCA and library and only minutes from I-35. This gorgeous home features an open floor plan with a spacious kitchen and dining room, living room with gas fireplace, and cozy sunroom with vaulted ceiling and tons of windows. Private owner's suite with master bath and walk-in closet, 2nd bedroom, and full bathroom. In-floor heat, custom woodwork and cabinets, granite countertops, fireplace, and 20' x 25' sheet-rocked garage with a large storage area above.
- Type:
- Single Family
- Sq.Ft.:
- 1,665
- Status:
- Active
- Beds:
- 3
- Lot size:
- 3.74 Acres
- Year built:
- 2024
- Baths:
- 2.00
- MLS#:
- 6580740
- Subdivision:
- Thurnbeck Preserve 3rd Addition
ADDITIONAL INFORMATION
Welcome to the Thurmont II plan, another gorgeous custom home built by Sherco Construction! You'll enjoy one-level living, two bedrooms & office/flex room on the main floor, vaulted ceiling, laundry, all with a great open concept feel to the main level. HUGE garage for all your toys. Finish the large basement to build equity. Photos of a prior model, selections and finishes to vary. 100's of plans , lots and locations to choose from.
- Type:
- Single Family
- Sq.Ft.:
- 2,260
- Status:
- Active
- Beds:
- 3
- Lot size:
- 0.84 Acres
- Year built:
- 1972
- Baths:
- 2.00
- MLS#:
- 6566393
ADDITIONAL INFORMATION
Look no further...3 bedroom 2 bath home with an oversized finished 3 car garage. All on .83 acres of privacy. High demand western exposure on Forest Lakes 1st lake, breath taking sunsets right from your private lake front retreat, 100' of hard sandy bottom frontage with rare lakeside gazebo. Relatively new remodel provides most of the updates needed. Kitchen is set with SS appliances, quartz tops, fresh cabinets. Lower level features a 2nd fireplace and a wet bar for entertaining and hosting or walk out to the backyard patio with built-in fire pit!! Large fenced in backyard is one of few to be found on the lake, possibilities abound.
- Type:
- Townhouse
- Sq.Ft.:
- 1,544
- Status:
- Active
- Beds:
- 2
- Lot size:
- 0.03 Acres
- Year built:
- 2003
- Baths:
- 2.00
- MLS#:
- 6580697
- Subdivision:
- Landings At Summerfields 3rd Add
ADDITIONAL INFORMATION
Welcome to this desirable END UNIT overlooking wide open greenspace! Open concept dining and living room with a joining breakfast bar and kitchen with plenty of storage. Enjoy the warmth of the gas fireplace on those cooler MN nights. The upper level has 2 bedrooms, specious loft, laundry and walk thru full bath. This homeowner has taken great care of this property and is ready for new memories to be made here. Please schedule your showings right away so you don't miss out on this rare end unit opportunity!!
- Type:
- Single Family-Detached
- Sq.Ft.:
- 3,044
- Status:
- Active
- Beds:
- 3
- Lot size:
- 0.41 Acres
- Year built:
- 2023
- Baths:
- 3.00
- MLS#:
- 6568570
- Subdivision:
- Preiners Preserve
ADDITIONAL INFORMATION
Guidance Homes, Inc. is proud to present this association-maintained spacious home with over 3,000 finished square feet featuring an impressive floor plan with an open design, private owners' suite with luxury bath and walk-in closet, 2nd bedroom and bath, gourmet kitchen, spacious living room with gas fireplace, and cozy sunroom with a vaulted ceiling! The lower level offers a family room, 3rd bedroom, den/office, and finished storage room. This quaint association-maintained community offers quick access to I-35 and is near Running Aces, local parks, and shopping! Immediate possession possible. Just 1 more lot available to design and build on if this is not the home for you, starting at $550K.
- Type:
- Single Family-Detached
- Sq.Ft.:
- 1,714
- Status:
- Active
- Beds:
- 2
- Lot size:
- 0.44 Acres
- Year built:
- 2024
- Baths:
- 2.00
- MLS#:
- 6557536
- Subdivision:
- Forest Hills Preserve
ADDITIONAL INFORMATION
Guidance Homes, Inc. is proud to welcome you to 'Forest Hills Preserve', an absolutely gorgeous 55+ association-maintained neighborhood. This stunning slab-on-grade craftfully built custom home is nestled between woods and water conveniently located just minutes from downtown Forest Lake and I-35. Our slab-on-grade model home with over 1,700 finished sq. ft. features a huge master suite, 2nd bedroom and bath, gourmet kitchen, comfortable living room, impressive sunroom with walls of windows and vaulted ceiling, and insulated and sheet rocked three-car garage with a spacious storage area above. Other features such as custom cabinets and millwork, in-floor heat, quartz countertops, gas fireplace! Others from $650K.
- Type:
- Single Family
- Sq.Ft.:
- 2,221
- Status:
- Active
- Beds:
- 3
- Lot size:
- 0.59 Acres
- Year built:
- 2022
- Baths:
- 2.00
- MLS#:
- 6556131
- Subdivision:
- Forest Hills Preserve
ADDITIONAL INFORMATION
Guidance Homes, Inc. is proud to welcome you to 'Forest Hills Preserve', an absolutely gorgeous 55+ association-maintained neighborhood. This stunning slab-on-grade craftfully built custom home is nestled between woods and water conveniently located just minutes from downtown Forest Lake and I-35. Our slab-on-grade model home with over 2,200 finished sq. ft. features a huge master suite, 2nd & 3rd bedroom and bath, gourmet kitchen, comfortable living room, impressive sunroom with walls of windows and vaulted ceiling, and an oversized insulated and sheet rocked three-car garage with a spacious storage area above. Other features such as custom cabinets and millwork, in-floor heat, quartz countertops, gas fireplace, and fully landscaped yard with irrigation system, mature oaks and pines compliment this wonderful home! Other from $650K. Choose from a variety of gorgeous wooded lots up to 1 acre offering either slab-on-grade (no stairs) or full basement walkouts.
Andrea D. Conner, License # 40471694,Xome Inc., License 40368414, [email protected], 844-400-XOME (9663), 750 State Highway 121 Bypass, Suite 100, Lewisville, TX 75067

Listings courtesy of Northstar MLS as distributed by MLS GRID. Based on information submitted to the MLS GRID as of {{last updated}}. All data is obtained from various sources and may not have been verified by broker or MLS GRID. Supplied Open House Information is subject to change without notice. All information should be independently reviewed and verified for accuracy. Properties may or may not be listed by the office/agent presenting the information. Properties displayed may be listed or sold by various participants in the MLS. Xome Inc. is not a Multiple Listing Service (MLS), nor does it offer MLS access. This website is a service of Xome Inc., a broker Participant of the Regional Multiple Listing Service of Minnesota, Inc. Information Deemed Reliable But Not Guaranteed. Open House information is subject to change without notice. Copyright 2025, Regional Multiple Listing Service of Minnesota, Inc. All rights reserved
Forest Lake Real Estate
The median home value in Forest Lake, MN is $379,700. This is lower than the county median home value of $399,400. The national median home value is $338,100. The average price of homes sold in Forest Lake, MN is $379,700. Approximately 70.51% of Forest Lake homes are owned, compared to 24.78% rented, while 4.71% are vacant. Forest Lake real estate listings include condos, townhomes, and single family homes for sale. Commercial properties are also available. If you see a property you’re interested in, contact a Forest Lake real estate agent to arrange a tour today!
Forest Lake, Minnesota 55025 has a population of 20,366. Forest Lake 55025 is less family-centric than the surrounding county with 30.6% of the households containing married families with children. The county average for households married with children is 36.3%.
The median household income in Forest Lake, Minnesota 55025 is $87,753. The median household income for the surrounding county is $102,258 compared to the national median of $69,021. The median age of people living in Forest Lake 55025 is 38.6 years.
Forest Lake Weather
The average high temperature in July is 82.4 degrees, with an average low temperature in January of 2.8 degrees. The average rainfall is approximately 32.4 inches per year, with 53.7 inches of snow per year.
