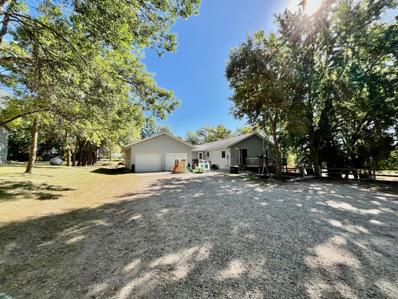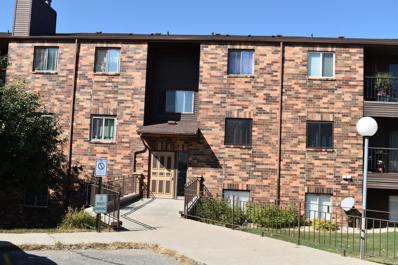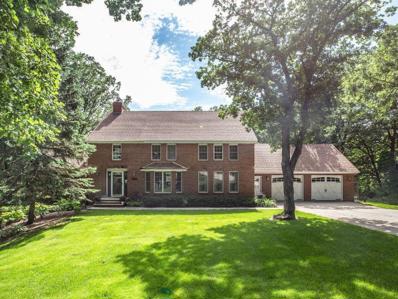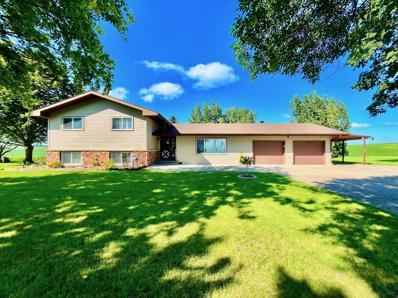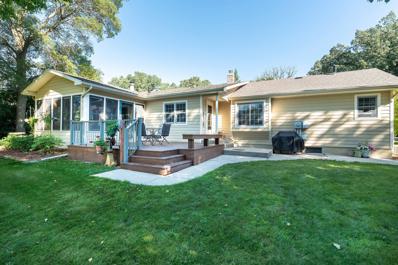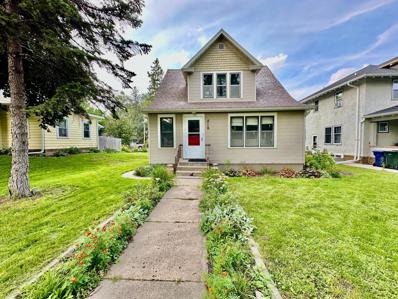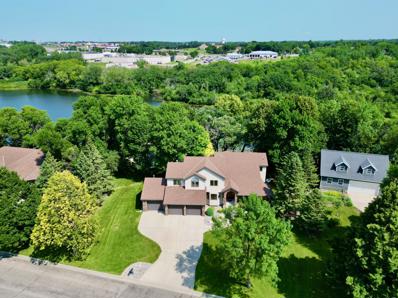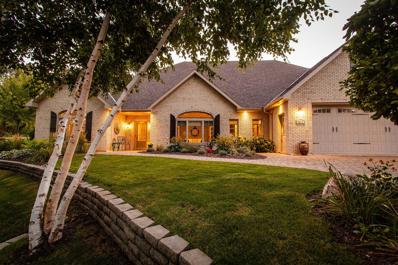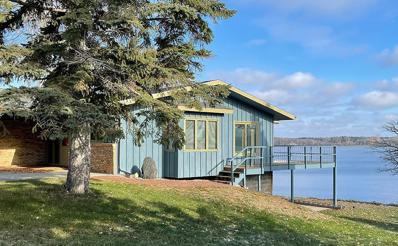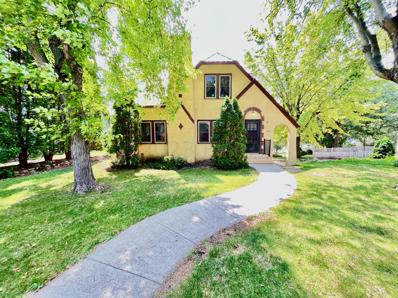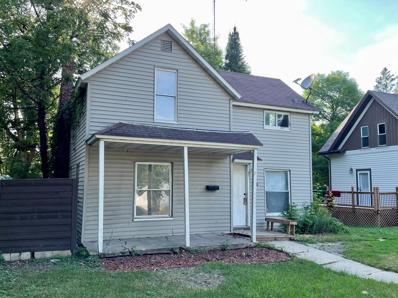Fergus Falls MN Homes for Sale
- Type:
- Single Family
- Sq.Ft.:
- 2,381
- Status:
- Active
- Beds:
- 3
- Lot size:
- 0.91 Acres
- Year built:
- 2000
- Baths:
- 3.00
- MLS#:
- 6610703
- Subdivision:
- Country Oak Estates
ADDITIONAL INFORMATION
Nestled on nearly an acre of land in a peaceful rural setting just north of Fergus Falls, this beautifully maintained 3-bedroom, 3-bathroom rambler built in 2000 offers a perfect blend of modern living with a serene country lifestyle. With mature trees, multiple outdoor spaces, and a spacious yard, this property is ideal for those looking to enjoy the beauty and tranquility of country living. As you stroll down the gravel driveway, you'll immediately notice the lush landscape and the various levels of outdoor space, including a charming retaining wall and ample yard for recreation or relaxation. Step inside, and you'll be greeted by an inviting entryway with plenty of closet space, leading into the spacious and open main living area. The heart of the home is the eat-in kitchen, featuring hardwood cabinets, granite countertops, and a stylish offset center island. The living room, just steps away, boasts hardwood floors and a striking knotty pine vaulted ceiling, creating a warm and welcoming atmosphere. The main floor also includes a full bathroom, 3/4 bathroom and two bedrooms, including an oversized primary bedroom complete with a walk-in closet. Head to the lower level, where you'll find a cozy second family room with a stunning fieldstone fireplace with a gas insert. This level also includes a large bedroom, a 3/4 bathroom, a storage area with plumbing preparations, and a spacious laundry/utility room with extra storage. The back stairwell leads you to a convenient mudroom that connects to the oversized 2-stall attached garage, offering 960 square feet of space to accommodate vehicles, lawn equipment, and more, with an additional overhead door providing easy access to the backyard. The outdoor living space continues with a front deck accessible from the kitchen and a back patio, perfect for enjoying morning coffee or evening meals. With ample room for gardening, recreation, and relaxation, this property has it all.
- Type:
- Single Family
- Sq.Ft.:
- 4,804
- Status:
- Active
- Beds:
- 4
- Lot size:
- 6.27 Acres
- Year built:
- 1921
- Baths:
- 4.00
- MLS#:
- 6606940
ADDITIONAL INFORMATION
Explore this truly unique 4 bedroom, 4 bathroom home situated on 6.27 acres just within the city limits of Fergus Falls. As you make your way down the driveway, you'll appreciate the surround of mature trees, giving way to the commanding presence of this 2+ story, 5,000+ square foot home, with low-maintenance vinyl siding and recently updated steel roof. Step onto the welcoming covered front porch and enter to discover original maple floors, intricate woodwork, and a cozy living room with stained glass windows and an original fireplace. The main level also includes a formal dining room with built-ins, eat-in kitchen, half bathroom, and office area. The upper level provides 3 bedrooms, a full bathroom with laundry, and you'll love the finished space over the garage, providing a large family room with a private deck overlooking the back yard, bar area, storage, and 3/4 bathroom. An added bonus is the finished attic space, insulated and heated, providing added living space for recreation. The walkout basement features a family room with a kitchenette, a fourth bedroom, 3/4 bathroom, and a large utility room with second laundry area. Outside, enjoy a concrete patio, sandy play area, and a charming playhouse amidst the expansive wooded lot. Additional highlights include a heated two-stall garage, a workshop, updated septic system and gas boiler. Experience the perfect blend of city amenities and rural tranquility at 1823 Weyerens Road!
- Type:
- Low-Rise
- Sq.Ft.:
- 948
- Status:
- Active
- Beds:
- 2
- Lot size:
- 1.16 Acres
- Year built:
- 1980
- Baths:
- 1.00
- MLS#:
- 6607113
- Subdivision:
- Westgate 100 Condos
ADDITIONAL INFORMATION
Whether you're 18 or 80, you will love the ease of living in this welcoming 2 bedroom, 1 bath condo. Why pay high rent when this condo can save you so much money. A good sized laundry and 2 hall closets provide good extra space and the open floor plan is a nice back drop for all your entertaining. This secure building is very well kept and unit #305 has an updated look to the kitchen and new carpet throughout the rest of the rooms. Cozy up to the wood burning fireplace or enjoy fresh air on your private balcony in this quiet corner unit. HOA fees cover the maintenance, water, sewer, garbage....all you have to do is say "yes" to this cozy condo!
- Type:
- Single Family
- Sq.Ft.:
- 3,218
- Status:
- Active
- Beds:
- 5
- Lot size:
- 28 Acres
- Year built:
- 1989
- Baths:
- 4.00
- MLS#:
- 6601158
ADDITIONAL INFORMATION
This stunning 5 bedroom, 4 bathroom custom-built brick exposed timber frame home is a rare find, nestled on 28 acres with 700 feet of frontage and private dock on Dayton Hollow Reservoir Lake only minutes from Fergus Falls. This one owner home offers a main floor primary suite with a tiled shower, a kitchen with quartz countertops overlooking the in-ground pool, and two wood fireplaces. Additional features include an energy-efficient geothermal heating and cooling system, an attached double garage, and a detached single garage for all your storage needs. The property is ideal for equestrian enthusiasts, with a 30 x 48 barn and lean-to already set up for horses. Dayton Hollow Reservoir Lake, a widened section of the Otter Tail River, spans 227 acres with a depth of up to 32 feet, offering excellent boating and fishing opportunities. With its serene setting, top-notch amenities, and endless outdoor possibilities, this home offers the perfect blend of luxury and nature.
- Type:
- Single Family
- Sq.Ft.:
- 2,256
- Status:
- Active
- Beds:
- 5
- Lot size:
- 1.15 Acres
- Year built:
- 1979
- Baths:
- 2.00
- MLS#:
- 6598352
ADDITIONAL INFORMATION
Escape the pace of city life in this 1.15 acre, 5 bedroom, 2 bathroom property, just 8 miles northeast of Fergus Falls. Situated on a corner lot at the intersection of Highways 1 and 43, you'll be captivated by the beauty and tranquility of this well landscaped property, with a host of mature trees. This four level split home features an entry area, living room, combined kitchen and dining area on the main level. Moving upstairs, you'll find three bedrooms and a full bathroom. The lower levels provide two added bedrooms, a family room, a 3/4 bathroom, utility room, laundry, and plenty of storage. The attached two-stall garage is insulated and heated, and you'll appreciate the bonus carport on the east side of the property, in addition to the bonus storage sheds. This roomy parcel provides a great space for outdoor recreation, gardening, gathering around the bonfire, or spending time on the more private backyard deck, which is partially fenced.
- Type:
- Single Family
- Sq.Ft.:
- 2,948
- Status:
- Active
- Beds:
- 4
- Lot size:
- 1.55 Acres
- Year built:
- 1947
- Baths:
- 2.00
- MLS#:
- 6596715
ADDITIONAL INFORMATION
Beautiful 4 bedroom, 1 3/4 bath with 2,948 square foot finished, one story home with 2 - 2 stall detached garages on large city lot with 1.55 acres. Paved driveway. This house has been immaculately kept. Lots of storage spaces. Gorgeous sun room for you to enjoy year round! The living room with the fireplace is perfect to enjoy a relaxing evening. This a great place to entertain and a fantastic place to raise your family.
- Type:
- Single Family
- Sq.Ft.:
- 1,500
- Status:
- Active
- Beds:
- 3
- Lot size:
- 0.16 Acres
- Year built:
- 1915
- Baths:
- 2.00
- MLS#:
- 6588589
ADDITIONAL INFORMATION
Stunning historic home situated prominently in the heart of the city. Built in 1915, this home has been restored to feature its unique architectural details and is perfect for those who appreciate historic charm; featuring the original woodwork, hardwood floors, original woodwork staircase, leaded glass, and built in hutch in the formal dining. This 3 Bedroom 2 Bath home also features maintenance free steel exterior, 2 stall attached garage, spacious living room, and main floor laundry. Find yourself lost among the stunning perennial gardens surrounding your home, walkways, and backyard. Right within walking distance to downtown, Spies Riverfront Park, and the river walk. This home has been meticulously maintained in order to preserve its historical integrity. What a rare and extraordinary opportunity to be a part of history!
- Type:
- Single Family
- Sq.Ft.:
- 4,483
- Status:
- Active
- Beds:
- 4
- Lot size:
- 0.83 Acres
- Year built:
- 1994
- Baths:
- 5.00
- MLS#:
- 6567466
- Subdivision:
- Westside Estates 2nd Add
ADDITIONAL INFORMATION
Take a look at this remarkable 4-bedroom, 5-bathroom executive home with 178 feet of frontage on the Otter Tail River! Located in a quiet neighborhood, you'll appreciate the low-maintenance steel and brick exterior of this 1990's two-story build. The front covered porch leads to an entry and great room with vaulted ceilings and one of three gas fireplaces. Beyond the grand staircase, the large living room features vaulted ceilings, floor-to-ceiling windows with river views, and a double-sided gas fireplace shared with the eat-in kitchen. The spacious kitchen includes granite countertops, solid oak cabinets, a pantry, and a built-in desk area. Adjacent is a formal dining room with natural light and stunning views. The main level also includes an office off the entry, a half bathroom, a laundry room with a wash sink, a mudroom, and an attached 3-stall heated garage. Upstairs, a large landing leads to the primary bedroom with a sitting area, walk-in closet, and en-suite bathroom featuring double sinks, a custom walk-in tile shower, and a new jacuzzi tub. The primary bedroom also boasts a balcony overlooking the river. The second level includes a ¾ bathroom and three additional bedrooms, one with an en-suite half bathroom and walk-in closet. The fully finished basement offers a unique space that wraps around the staircase and utility area. It includes a ¾ bathroom, a living room, a built-in dry bar with countertop, cabinets, refrigerator, and ample closet space, making it perfect for entertaining, a playroom, or for operating a home-based business. The highlight of this property is the well-kept backyard with stunning views of the Otter Tail River. The ground-level patio, ideal for outdoor gatherings, includes a basketball court and an in-ground sprinkler system served by the river. A paver pathway leads down a well-defined riverbank trail, offering tranquility and beauty right in your backyard. Don’t miss the opportunity to own this serene riverfront home with all the conveniences of city living!
- Type:
- Single Family
- Sq.Ft.:
- 3,220
- Status:
- Active
- Beds:
- 3
- Lot size:
- 0.99 Acres
- Year built:
- 2004
- Baths:
- 3.00
- MLS#:
- 6568836
ADDITIONAL INFORMATION
Welcome to this stunning 3+ bedroom, 3 bath custom home, a true mansion-like retreat nestled on a picturesque 1-acre lot within city limits. Located on a serene dead-end road across from Hoot Lake, this exceptional property combines elegance with modern luxury. Step inside to discover a chef’s dream kitchen, featuring high-end Viking appliances and custom cabinetry. The open-concept design showcases breathtaking landscaping views and soaring ceilings, creating an ambiance of grandeur throughout. Enjoy the comfort of in-floor heating and beautiful hardwood floors that add warmth and sophistication to every room. The massive master bedroom suite is your personal oasis, complete with a luxurious jacuzzi tub for ultimate relaxation. The expansive living areas are complemented by a gas fireplace with built-in cabinetry and a newly updated patio featuring a saltwater hot tub. Outside, the meticulously landscaped yard includes a beautiful gazebo, and ICF construction ensures energy efficiency and durability. This home is a rare gem, offering a perfect blend of high-end features and tranquil surroundings. Experience the best of both worlds in this remarkable property—your dream home awaits!
- Type:
- Townhouse
- Sq.Ft.:
- 1,544
- Status:
- Active
- Beds:
- 2
- Lot size:
- 0.13 Acres
- Year built:
- 2024
- Baths:
- 2.00
- MLS#:
- 6545870
ADDITIONAL INFORMATION
Welcome to Campus View Estates, a premier new townhome development in Fergus Falls, featuring stunning 2 bedroom, 2 bathroom townhomes set for completion Fall of 2024. These homes offer single level living with an open floor plan and cathedral ceilings, perfect for entertaining. The eat-in kitchen boasts a peninsula and pantry, while the primary suite includes a spacious bedroom, en-suite bath, and a large walk-through closet. Enjoy sunny days in the sitting room or on the covered concrete patio, and benefit from central air conditioning and an attached heated, insulated 2 stall garage. Low-maintenance vinyl siding and an association providing lawn care and snow removal mean more time for the activities you love. Act fast to customize your color palette and take advantage of the TIF financing program designed to subsidize special assessments for qualified buyers.
- Type:
- Single Family
- Sq.Ft.:
- 2,736
- Status:
- Active
- Beds:
- 3
- Lot size:
- 0.4 Acres
- Year built:
- 1965
- Baths:
- 2.00
- MLS#:
- 6458770
- Subdivision:
- Cedar Pk Club
ADDITIONAL INFORMATION
SPECTACULAR VIEW of Swan Lake with 100' feet of lakeshore, this 3-bedroom 2-bathroom home is ten minutes from Fergus Falls. As you enter the first things you see are the huge windows with great views of the lake, vaulted wood ceiling, fireplace, and beautiful stone floors. This home features a main floor primary bedroom, two bedrooms in the walkout lower level with great views of the lake, and extra storage rooms. The beach front is highly desired with hard sand bottom, gradual water depth and a landscaped sitting area. Swan Lake is over 748 acres, has a maximum depth of 44ft and provides all kinds of water recreation. The Cedar Park Club offers easy access to members-only boat launch, tennis court, playground and 80 acres of woods, trails and water.
- Type:
- Single Family
- Sq.Ft.:
- 14,201
- Status:
- Active
- Beds:
- 4
- Lot size:
- 0.32 Acres
- Year built:
- 1935
- Baths:
- 4.00
- MLS#:
- 23-3662
- Subdivision:
- McLane's Addition
ADDITIONAL INFORMATION
Welcome to 645 W Cavour Avenue, featuring a charming 1930's 3+ bedroom, 2 bath home PLUS an added 1987 ''in-law'' 1 bed, 2 bath suite addition, with spacious tuck under heated garage. Situated on a corner lot, the sale of this property also includes what was once a neighborhood grocery store, which presently provides a great space for added storage on both the upper and lower level. You'll appreciate the well-maintained stucco exterior of this home and newer steel roof, numerous living spaces, separate kitchens, and a lower level bonus room and laundry. If you're searching for a truly one-of-a-kind property with endless possibilities, you'll certainly want to take a look!
- Type:
- Single Family
- Sq.Ft.:
- 1,204
- Status:
- Active
- Beds:
- 4
- Lot size:
- 0.17 Acres
- Year built:
- 1890
- Baths:
- 1.00
- MLS#:
- 6394236
- Subdivision:
- Fergus Falls
ADDITIONAL INFORMATION
This 4 bedroom, 1 bath home in Fergus Falls is the perfect opportunity for savvy investors, first-time home buyers, or someone looking to gain some sweat equity in a property. Featuring vinyl siding and a convenient front porch. This home also offers a great rental opportunity and a chance to build your investment portfolio. Don't miss out, call for a viewing today!
Andrea D. Conner, License # 40471694,Xome Inc., License 40368414, [email protected], 844-400-XOME (9663), 750 State Highway 121 Bypass, Suite 100, Lewisville, TX 75067

Listings courtesy of Northstar MLS as distributed by MLS GRID. Based on information submitted to the MLS GRID as of {{last updated}}. All data is obtained from various sources and may not have been verified by broker or MLS GRID. Supplied Open House Information is subject to change without notice. All information should be independently reviewed and verified for accuracy. Properties may or may not be listed by the office/agent presenting the information. Properties displayed may be listed or sold by various participants in the MLS. Xome Inc. is not a Multiple Listing Service (MLS), nor does it offer MLS access. This website is a service of Xome Inc., a broker Participant of the Regional Multiple Listing Service of Minnesota, Inc. Information Deemed Reliable But Not Guaranteed. Open House information is subject to change without notice. Copyright 2024, Regional Multiple Listing Service of Minnesota, Inc. All rights reserved

Fergus Falls Real Estate
The median home value in Fergus Falls, MN is $217,450. This is lower than the county median home value of $283,400. The national median home value is $338,100. The average price of homes sold in Fergus Falls, MN is $217,450. Approximately 59.73% of Fergus Falls homes are owned, compared to 32.99% rented, while 7.28% are vacant. Fergus Falls real estate listings include condos, townhomes, and single family homes for sale. Commercial properties are also available. If you see a property you’re interested in, contact a Fergus Falls real estate agent to arrange a tour today!
Fergus Falls, Minnesota has a population of 13,969. Fergus Falls is less family-centric than the surrounding county with 20.38% of the households containing married families with children. The county average for households married with children is 26.89%.
The median household income in Fergus Falls, Minnesota is $45,327. The median household income for the surrounding county is $63,587 compared to the national median of $69,021. The median age of people living in Fergus Falls is 44.9 years.
Fergus Falls Weather
The average high temperature in July is 81.4 degrees, with an average low temperature in January of -0.2 degrees. The average rainfall is approximately 24.7 inches per year, with 46.6 inches of snow per year.
