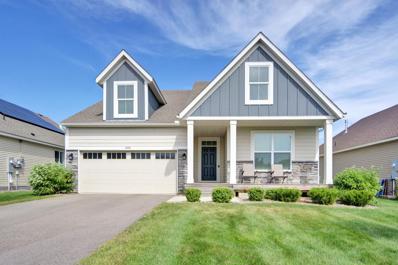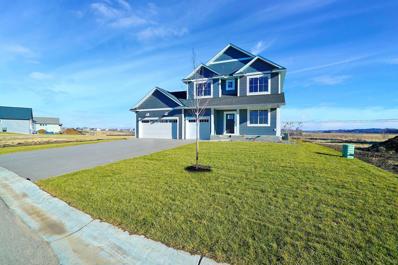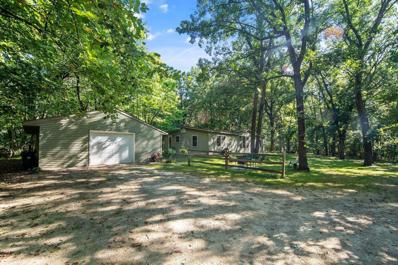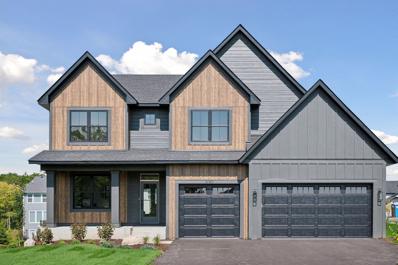Cottage Grove MN Homes for Sale
- Type:
- Single Family
- Sq.Ft.:
- 1,954
- Status:
- Active
- Beds:
- 3
- Lot size:
- 0.18 Acres
- Year built:
- 2021
- Baths:
- 2.00
- MLS#:
- 6610608
- Subdivision:
- Summers Landing 4th Add
ADDITIONAL INFORMATION
The home offers a wonderful open floor plan with vaulted ceilings and a perfect sun room for just sitting around and reading a book or drinking your morning coffee. This home is located in a Cul-de-sac, perfect for kids. Come and check this out on Sunday from 12-3.
- Type:
- Townhouse
- Sq.Ft.:
- 1,540
- Status:
- Active
- Beds:
- 3
- Year built:
- 2003
- Baths:
- 2.00
- MLS#:
- 6606359
- Subdivision:
- Cic 166
ADDITIONAL INFORMATION
Welcome to your new home! This charming 3-bedroom, 2-bath townhome in Cottage Grove is the perfect place to create lasting memories. The main level welcomes you with an open, inviting kitchen, a cozy bedroom, and a beautifully updated ¾ bath. The spacious living and dining area, with its gorgeous real wood floors, flows seamlessly onto a large balcony overlooking a peaceful, wooded backdrop—offering both privacy and serenity. Upstairs, you’ll find a generously sized second bedroom with a walk-in closet and easy access to the full bath, along with a third bedroom—both ideal for relaxation or work-from-home space. The lower level provides a warm welcome with a roomy entrance, a convenient laundry room, and plenty of extra storage. Located in a friendly neighborhood near parks, restaurants, shopping, and quick highway access, this home has everything you need for comfortable living and effortless convenience. Welcome home!
- Type:
- Single Family
- Sq.Ft.:
- 3,438
- Status:
- Active
- Beds:
- 5
- Year built:
- 2023
- Baths:
- 4.00
- MLS#:
- 6597919
- Subdivision:
- Rolling Meadows
ADDITIONAL INFORMATION
Welcome to your dream home! This beautiful 5-bedroom, 4-bathroom custom-built residence by Norcutt Homes is designed with your family’s needs in mind. As you step through the everyday garage entry, you'll find a spacious foyer complete with built-ins and a generous walk-in closet—perfect for keeping everything organized in your busy life. The heart of the home features an open-concept living and kitchen area, bathed in natural light from large windows that offer stunning views of the surrounding watershed district land. It’s a wonderful space for family gatherings or simply enjoying a quiet evening at home. Upstairs, you’ll discover a welcoming primary suite that boasts an attached bathroom and an incredible walk-through closet that conveniently connects to the laundry room. Plus, there are three additional bedrooms on this level, providing plenty of space for everyone. The fully finished lower level adds even more to this home, featuring a cozy recreation room, a fifth bedroom, and a fourth bathroom—ideal for guests or family activities. And let’s not forget the fully landscaped yard, perfect for outdoor play and relaxation. This home truly has it all—style, comfort, and functionality—waiting for you to make it your own!
- Type:
- Single Family
- Sq.Ft.:
- 1,276
- Status:
- Active
- Beds:
- 3
- Lot size:
- 14.25 Acres
- Year built:
- 1989
- Baths:
- 2.00
- MLS#:
- 6598103
ADDITIONAL INFORMATION
Have you ever dreamed of living on an island? Make your dream come true. Property on Lower Grey Cloud Island. 14.25 acres on the Mississippi River backwaters. Cozy one level home, has an open concept kitchen, vaulted ceilings and gas range. The dining room has beveled glass patio doors and the living room has floor to ceiling windows giving loads of light. There is a 24 x 24 two stall detached garage, it has a single door. The driveway leads down to the Mississippi River backwaters, there is a 10 foot doc on the property. This property also comes with a small cottage close to the water. It has good bones but needs to be fixed and refreshed The privacy, peace and quiet with beautiful surroundings is sure to make you feel like you have come home at last. Whether you are looking for a cozy home in the woods, retreat, weekend getaway or want to build your dream home, Lower Grey Cloud Island is a must see. This property has been in 1 family for 3 generations. First time available in many years.
- Type:
- Single Family
- Sq.Ft.:
- 3,678
- Status:
- Active
- Beds:
- 5
- Lot size:
- 0.33 Acres
- Year built:
- 2024
- Baths:
- 4.00
- MLS#:
- 6596265
- Subdivision:
- Eastbrooke 3rd Add
ADDITIONAL INFORMATION
Stonegate Builders proudly presents the Marion! This home boasts over 3,600 finished square feet of exceptional design and details. Earthy design elements enhances the open concept with stunning archways on the main level, a gourmet kitchen with a spacious island, informal dining/dinette, and a great room with a full masonry gas fireplace. The mudroom and powder bath are conveniently located off the kitchen. The upper level includes a luxurious owner’s suite with a free standing soaking tub, tiled shower, private water closet, and walk-in closet. Three additional bedrooms, laundry room, and spacious loft will round out the upper level. The lower level is designed for entertainment - with a rec room, game room, 5th bedroom, and 3/4 bathroom. This neighborhood is situated right on the board of Woodbury and Cottage Grove and feeds into East Ridge High School. Come see the Stonegate difference!
- Type:
- Single Family
- Sq.Ft.:
- 3,064
- Status:
- Active
- Beds:
- 5
- Lot size:
- 0.22 Acres
- Year built:
- 2024
- Baths:
- 3.00
- MLS#:
- WIREX_WWRA6595987
- Subdivision:
- ROLLING MEADOWS
ADDITIONAL INFORMATION
What's not to love in this proposed new construction one story home totaling 3,000 sq ft with no HOA? The Titus layout features a main level with 3 bedrooms, laundry, and an open concept vaulted kitchen/dining/living area. Option to modify the main level and add a large walk in pantry. Asphalt driveway, finished basement, gutters, and hydroseeding are all included. Features shown in the photos are included. Build this home with a down payment at the start of construction, builder will carry the construction loan until closing. Reach out today to select this home package in a phenomenal location! Or, customize your own layout and build while the remaining lots last.
- Type:
- Townhouse
- Sq.Ft.:
- 1,235
- Status:
- Active
- Beds:
- 2
- Lot size:
- 0.03 Acres
- Year built:
- 1999
- Baths:
- 2.00
- MLS#:
- 6589051
- Subdivision:
- Pine Glen 7th Add
ADDITIONAL INFORMATION
Welcome home to this two level townhouse with full basement. Basement is unfinished and ready for you to make it your own- there's an egress window already installed. Two bedrooms, large den, full bathroom and laundry are upstairs. Large kitchen, foyers, dining room, family room and half bathroom are on the main level. Basement has a partially framed future bedroom, rough in plumbing for a future bathroom, storage space, and more. 1 year old AC, furnace and roof. Newer washer and dryer.
- Type:
- Townhouse
- Sq.Ft.:
- 1,438
- Status:
- Active
- Beds:
- 2
- Year built:
- 2003
- Baths:
- 2.00
- MLS#:
- 6577159
- Subdivision:
- Cic 157
ADDITIONAL INFORMATION
This home is an end unit with an attractive side yard to enjoy from your patio. Vaulted ceiling in living room allows the extra height needed for a large transom window for additional light. Gas fireplace. Main level flows from one area to another… distinct areas but open. Large bedrooms one with walk-in closet. Walk-thru bath has a Jacuzzi tub and separate shower. Laundry is upstairs. Half bath on main level.
- Type:
- Townhouse
- Sq.Ft.:
- 1,729
- Status:
- Active
- Beds:
- 3
- Lot size:
- 0.05 Acres
- Year built:
- 2024
- Baths:
- 3.00
- MLS#:
- 6576714
- Subdivision:
- Glacial Valley Estates
ADDITIONAL INFORMATION
5.5% CONVENTIONAL Rate with use of preferred lender!! Welcome to your new haven in Glacial Valley Estates! This dazzling, new construction home is an end unit Inside, you'll find a modern layout with vaulted ceilings, large widows throughout bathing the space in natural light. The kitchen is a chef's dream, adorned with cultured marble countertops and gleaming stainless appliances. Stay cozy by upgrading the living room to include a fireplace and enjoy your favorite tunes with optional built-in speakers. When it’s time to relax head up to the generously large owner suite with its own private bathroom complete with a luxurious tile shower. Head out for just a short stroll away, to discover the brand-new Glacial Valley Park with all types of sporting facilities available. Plus as an added bonus, the washer and dryer are included in the purchase price. Your dream home awaits!
- Type:
- Single Family
- Sq.Ft.:
- 2,179
- Status:
- Active
- Beds:
- 4
- Year built:
- 2022
- Baths:
- 3.00
- MLS#:
- 6257571
- Subdivision:
- Hinton Woods
ADDITIONAL INFORMATION
This is the Model Home and information center for Hinton Woods in Cottage Grove! Open 12-6 daily. Ask about our current incentives! This beautiful new home is an Elder floor plan that features; 4 bedrooms, 3 bathrooms, upper-level loft and laundry, and 3 car garage. The home highlights function and comfort perfectly! A fantastic main level with a kitchen/dining/living area that flow seamlessly together, boasting 9-foot ceilings and energy efficient LED lighting. All homes come with high efficiency furnace, whole-home humidifier, tankless hot water heater and air exchanger. An industry leading Smart Home technology package, choice of landscape package, sod and irrigation system included with each home! Hinton Woods has NO HOA and is walking distance to parks, trails and food! Nestled on the border of Woodbury and Cottage Grove, we are just minutes away from all of your favorite shopping, restaurants and amenities! Washington County Schools, #833 - East Ridge High, Oltman Middle and Cottage Grove Elementary (walk to school via the path connected to our neighborhood!). * Model home not for sale, ask about our available homes and floor plans!
Andrea D. Conner, License # 40471694,Xome Inc., License 40368414, [email protected], 844-400-XOME (9663), 750 State Highway 121 Bypass, Suite 100, Lewisville, TX 75067

Listings courtesy of Northstar MLS as distributed by MLS GRID. Based on information submitted to the MLS GRID as of {{last updated}}. All data is obtained from various sources and may not have been verified by broker or MLS GRID. Supplied Open House Information is subject to change without notice. All information should be independently reviewed and verified for accuracy. Properties may or may not be listed by the office/agent presenting the information. Properties displayed may be listed or sold by various participants in the MLS. Xome Inc. is not a Multiple Listing Service (MLS), nor does it offer MLS access. This website is a service of Xome Inc., a broker Participant of the Regional Multiple Listing Service of Minnesota, Inc. Information Deemed Reliable But Not Guaranteed. Open House information is subject to change without notice. Copyright 2025, Regional Multiple Listing Service of Minnesota, Inc. All rights reserved
| Information is supplied by seller and other third parties and has not been verified. This IDX information is provided exclusively for consumers personal, non-commercial use and may not be used for any purpose other than to identify perspective properties consumers may be interested in purchasing. Copyright 2025 - Wisconsin Real Estate Exchange. All Rights Reserved Information is deemed reliable but is not guaranteed |
Cottage Grove Real Estate
The median home value in Cottage Grove, MN is $395,500. This is lower than the county median home value of $399,400. The national median home value is $338,100. The average price of homes sold in Cottage Grove, MN is $395,500. Approximately 85.55% of Cottage Grove homes are owned, compared to 11.79% rented, while 2.66% are vacant. Cottage Grove real estate listings include condos, townhomes, and single family homes for sale. Commercial properties are also available. If you see a property you’re interested in, contact a Cottage Grove real estate agent to arrange a tour today!
Cottage Grove, Minnesota has a population of 38,582. Cottage Grove is more family-centric than the surrounding county with 40.68% of the households containing married families with children. The county average for households married with children is 36.3%.
The median household income in Cottage Grove, Minnesota is $108,887. The median household income for the surrounding county is $102,258 compared to the national median of $69,021. The median age of people living in Cottage Grove is 36.3 years.
Cottage Grove Weather
The average high temperature in July is 82 degrees, with an average low temperature in January of 5.4 degrees. The average rainfall is approximately 33.3 inches per year, with 48.4 inches of snow per year.









