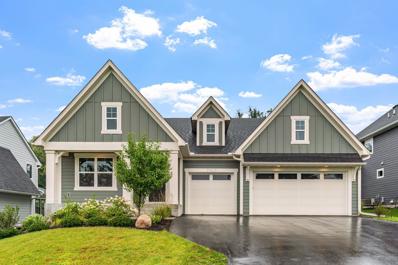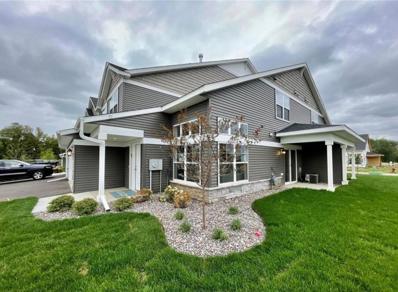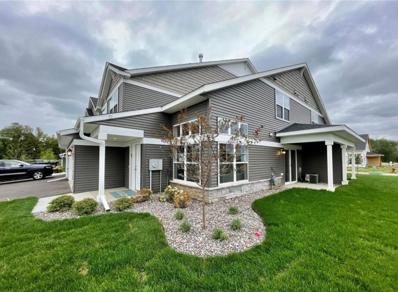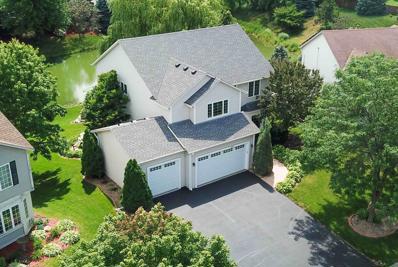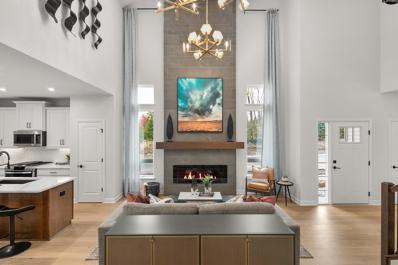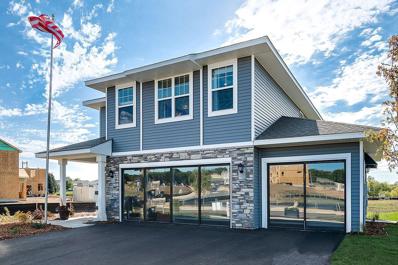Cottage Grove MN Homes for Sale
- Type:
- Townhouse
- Sq.Ft.:
- 1,438
- Status:
- Active
- Beds:
- 2
- Year built:
- 2003
- Baths:
- 2.00
- MLS#:
- 6577159
- Subdivision:
- Cic 157
ADDITIONAL INFORMATION
This home is an end unit with an attractive side yard to enjoy from your patio. Vaulted ceiling in living room allows the extra height needed for a large transom window for additional light. Gas fireplace. Main level flows from one area to another… distinct areas but open. Large bedrooms one with walk-in closet. Walk-thru bath has a Jacuzzi tub and separate shower. Laundry is upstairs. Half bath on main level.
- Type:
- Single Family
- Sq.Ft.:
- 3,346
- Status:
- Active
- Beds:
- 3
- Lot size:
- 0.21 Acres
- Year built:
- 2020
- Baths:
- 3.00
- MLS#:
- 6577117
- Subdivision:
- Eastbrooke
ADDITIONAL INFORMATION
Gorgeous One-Level Home on a Quiet Cul-de-Sac with Stunning Wooded Views! This award-winning Palmer design by Gonyea offers 3 bedrooms, 3 bathrooms, and a versatile flex room. The bright sunroom is an inviting space to relax and take in the serene backyard scenery. The owner’s suite is a true retreat with a walk-in tub, separate shower, dual sinks, and a spacious walk-in closet. The gourmet kitchen features stainless steel appliances, quartz countertops, hardwood floors, and a pantry, all flowing into a cozy living room with a gas fireplace. The finished lower level is designed for entertaining, complete with a wet bar, second fireplace, and ample living space. Outside, enjoy a fenced yard, private patio, and beautifully landscaped grounds with an irrigation system. Additional conveniences include main-level laundry, a mudroom, built-in speakers, and a 3-car garage. This home combines thoughtful upgrades with luxury finishes for unparalleled comfort and style.
- Type:
- Townhouse
- Sq.Ft.:
- 1,729
- Status:
- Active
- Beds:
- 3
- Lot size:
- 0.05 Acres
- Year built:
- 2024
- Baths:
- 3.00
- MLS#:
- 6576714
- Subdivision:
- Glacial Valley Estates
ADDITIONAL INFORMATION
4.99% CONVENTIONAL Rate Or $5,000 SELLER PAID CLOSING with use of preferred lender!! Welcome to your new haven in Glacial Valley Estates! This dazzling, new construction home is an end unit Inside, you'll find a modern layout with vaulted ceilings, large widows throughout bathing the space in natural light. The kitchen is a chef's dream, adorned with cultured marble countertops and gleaming stainless appliances. Stay cozy by upgrading the living room to include a fireplace and enjoy your favorite tunes with optional built-in speakers. When its time to relax head up to the generously large owner suite with its own private bathroom complete with a luxurious tile shower. Head out for just a short stroll away, to discover the brand-new Glacial Valley Park with all types of sporting facilities available. Plus as an added bonus, the washer and dryer are included in the purchase price. Your dream home awaits!
- Type:
- Townhouse
- Sq.Ft.:
- 1,729
- Status:
- Active
- Beds:
- 3
- Lot size:
- 0.05 Acres
- Year built:
- 2024
- Baths:
- 3.00
- MLS#:
- 6572779
- Subdivision:
- Glacial Valley Estates
ADDITIONAL INFORMATION
5.5% 30 YR CONVENTIONAL Fixed Rate or $5,000 SELLER PAID CLOSING on FHA loan type using preferred lender. Welcome to your new haven in Glacial Valley Estates! This dazzling, new construction home is an end unit with privacy and green space that's nothing short of spectacular. Inside, you'll find a modern layout with vaulted ceilings, large widows throughout bathing the space in natural light. The kitchen is a chef's dream, adorned with cultured marble countertops and gleaming stainless appliances. Stay cozy by the living room fireplace and enjoy an entire main floor with Luxury Vinyl Plank. When its time to relax head up to the generously large owner suite with its own private bathroom complete with a luxurious tile shower. Head out for just a short stroll away, to discover the brand-new Glacial Valley Park with all types of sporting facilities available. Plus as an added bonus, the washer and dryer are included in the purchase price. Your dream home awaits!
- Type:
- Single Family
- Sq.Ft.:
- 2,490
- Status:
- Active
- Beds:
- 3
- Year built:
- 2000
- Baths:
- 3.00
- MLS#:
- 6556185
- Subdivision:
- Pine Forest 5th Add
ADDITIONAL INFORMATION
Welcome to this stunning home, where modern updates meet classic charm. Step into the breathtaking two-story great room, perfect for gatherings and relaxation. The remodeled master bathroom offers a spa-like retreat, while the new roof and garage door (2020), along with new windows (2021) featuring a transferable warranty, ensure peace of mind. The entire home boasts new luxury vinyl tile wood flooring (2024) and quartz countertops in the kitchen, adding elegance and durability. Freshly painted interiors (2024) provide a pristine, move-in ready feel. Enjoy outdoor living with a large deck overlooking a professionally landscaped yard and tranquil pond area, complemented by a spacious patio perfect for entertaining. A versatile main floor office or bedroom adds convenience and flexibility. This home is a perfect blend of style, comfort, and functionality, ready to welcome you. Schedule a viewing today and experience the best of modern living!
- Type:
- Townhouse
- Sq.Ft.:
- 3,030
- Status:
- Active
- Beds:
- 4
- Year built:
- 2020
- Baths:
- 4.00
- MLS#:
- 6424418
ADDITIONAL INFORMATION
Model home open 11-6pm daily.
- Type:
- Townhouse
- Sq.Ft.:
- 1,687
- Status:
- Active
- Beds:
- 3
- Lot size:
- 0.03 Acres
- Year built:
- 2022
- Baths:
- 3.00
- MLS#:
- 6311829
- Subdivision:
- Hinton Woods
ADDITIONAL INFORMATION
MODEL HOME. NOT FOR SALE. Amazing residential location on the border of Woodbury and Cottage Grove! South Washington County School District 833 - East Ridge High, Oltman Middle and Cottage Grove Elementary! Our townhomes feature 3 bedrooms, 2.5 baths and attached 2 car garages! The upper floor is all about the homeowner - 3 bedrooms, 2 baths (including private primary suite with bathroom and walk-in closet) and laundry! Finished lower-level flex room is perfect for guests, home office, playroom or fitness. And the main floor is stunning! Each home showcases a private 20-foot deck! Designer inspired cabinets, expansive kitchen island for 4-person seating, pantry, vented microwave hood and gas range in the kitchen. The open concept also includes a generous living room, a dining room, and is laid out beautifully for entertaining! You'll live efficiently with an industry leading Smart Home technology package, whole home humidifier, air exchanger, and high efficiency furnace! Hinton Woods is 10 minutes from all that Woodbury has to offer, 5 minutes from all the Cottage Grove has to offer! Plus, walking distance to the popular Junction 70 Grill and watch the kiddos walk to school via the path connecting us to Cottage Grove Elementary!
- Type:
- Single Family
- Sq.Ft.:
- 2,179
- Status:
- Active
- Beds:
- 4
- Year built:
- 2022
- Baths:
- 3.00
- MLS#:
- 6257571
- Subdivision:
- Hinton Woods
ADDITIONAL INFORMATION
This is the Model Home and information center for Hinton Woods in Cottage Grove! Open 12-6 daily. Ask about our current incentives! This beautiful new home is an Elder floor plan that features; 4 bedrooms, 3 bathrooms, upper-level loft and laundry, and 3 car garage. The home highlights function and comfort perfectly! A fantastic main level with a kitchen/dining/living area that flow seamlessly together, boasting 9-foot ceilings and energy efficient LED lighting. All homes come with high efficiency furnace, whole-home humidifier, tankless hot water heater and air exchanger. An industry leading Smart Home technology package, choice of landscape package, sod and irrigation system included with each home! Hinton Woods has NO HOA and is walking distance to parks, trails and food! Nestled on the border of Woodbury and Cottage Grove, we are just minutes away from all of your favorite shopping, restaurants and amenities! Washington County Schools, #833 - East Ridge High, Oltman Middle and Cottage Grove Elementary (walk to school via the path connected to our neighborhood!). * Model home not for sale, ask about our available homes and floor plans!
Andrea D. Conner, License # 40471694,Xome Inc., License 40368414, [email protected], 844-400-XOME (9663), 750 State Highway 121 Bypass, Suite 100, Lewisville, TX 75067

Listings courtesy of Northstar MLS as distributed by MLS GRID. Based on information submitted to the MLS GRID as of {{last updated}}. All data is obtained from various sources and may not have been verified by broker or MLS GRID. Supplied Open House Information is subject to change without notice. All information should be independently reviewed and verified for accuracy. Properties may or may not be listed by the office/agent presenting the information. Properties displayed may be listed or sold by various participants in the MLS. Xome Inc. is not a Multiple Listing Service (MLS), nor does it offer MLS access. This website is a service of Xome Inc., a broker Participant of the Regional Multiple Listing Service of Minnesota, Inc. Information Deemed Reliable But Not Guaranteed. Open House information is subject to change without notice. Copyright 2024, Regional Multiple Listing Service of Minnesota, Inc. All rights reserved
Cottage Grove Real Estate
The median home value in Cottage Grove, MN is $360,300. This is lower than the county median home value of $399,400. The national median home value is $338,100. The average price of homes sold in Cottage Grove, MN is $360,300. Approximately 85.55% of Cottage Grove homes are owned, compared to 11.79% rented, while 2.66% are vacant. Cottage Grove real estate listings include condos, townhomes, and single family homes for sale. Commercial properties are also available. If you see a property you’re interested in, contact a Cottage Grove real estate agent to arrange a tour today!
Cottage Grove, Minnesota 55016 has a population of 38,582. Cottage Grove 55016 is more family-centric than the surrounding county with 40.62% of the households containing married families with children. The county average for households married with children is 36.3%.
The median household income in Cottage Grove, Minnesota 55016 is $108,887. The median household income for the surrounding county is $102,258 compared to the national median of $69,021. The median age of people living in Cottage Grove 55016 is 36.3 years.
Cottage Grove Weather
The average high temperature in July is 82 degrees, with an average low temperature in January of 5.4 degrees. The average rainfall is approximately 33.3 inches per year, with 48.4 inches of snow per year.

