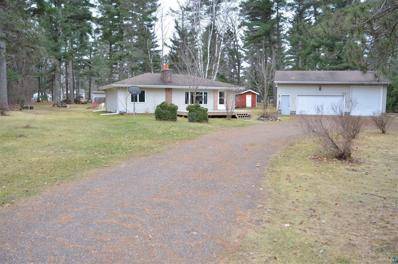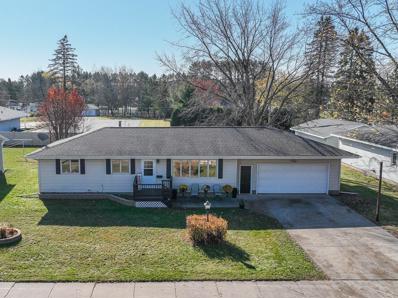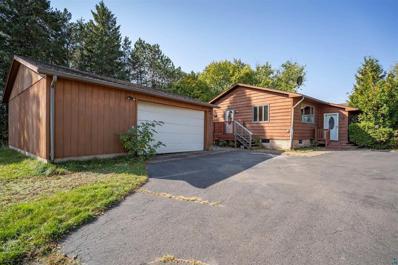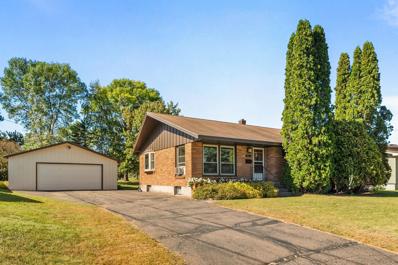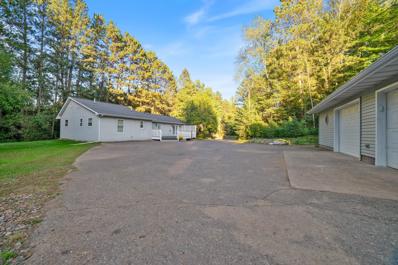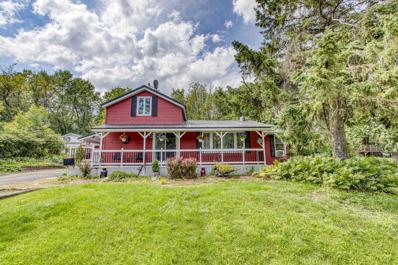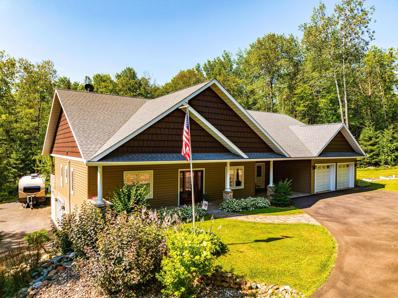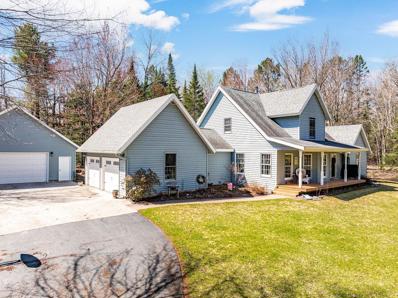Cloquet MN Homes for Sale
$319,900
905 Slate Street Cloquet, MN 55720
- Type:
- Single Family
- Sq.Ft.:
- 2,044
- Status:
- NEW LISTING
- Beds:
- 4
- Lot size:
- 0.35 Acres
- Year built:
- 1996
- Baths:
- 3.00
- MLS#:
- 6643999
- Subdivision:
- Johnsons Add
ADDITIONAL INFORMATION
One-owner Home 1st time hitting the market in the fabulous Erickson Acres subdivision. 4 bedroom Ranch offers 3 baths, and a 3-car attached garage to check all the needs boxes. Built using MN Power's Energy efficiency program this home is super energy efficient. Other features include: 2-year-old roof, newer stainless steel appliances, a large basement family room with a fireplace, and a deck to enjoy your backyard. Places like this don't come around too often...don't miss your opportunity to own it today!
$280,000
1368 David Road Cloquet, MN 55720
- Type:
- Single Family
- Sq.Ft.:
- 960
- Status:
- Active
- Beds:
- 2
- Lot size:
- 0.41 Acres
- Year built:
- 1960
- Baths:
- 2.00
- MLS#:
- 6635193
- Subdivision:
- Antus Add 03
ADDITIONAL INFORMATION
Beautifully set 2 bedroom 2 bath ranch style home with an awesome garage. Main level features kitchen, dining room, living room with wood fireplace, 2 bedrooms andfull bathroom. Basement has open space to set up a family room or whatever you are looking to do. Great yard space to enjoy fire or for kids to run around. Close to town but yet feel the privacy and yard space with this double lot.
$314,900
1375 David Road Cloquet, MN 55720
- Type:
- Single Family
- Sq.Ft.:
- 1,360
- Status:
- Active
- Beds:
- 3
- Lot size:
- 0.82 Acres
- Year built:
- 1957
- Baths:
- 1.00
- MLS#:
- WIREX_WWRA6622897
ADDITIONAL INFORMATION
Welcome to this delightful 3-bedroom home perfectly situated on a spacious double lot. All bedrooms are conveniently located on one level, making it ideal for those seeking main-level living. Enjoy updated kitchen and dining area featuring new flooring that seamlessly blends with the fresh paint and stylish light fixtures throughout the main level. This cherished home has been lovingly maintained by the same owner since 1957, offering a sense of history and character. The property also includes a detached garage and a pole building, providing ample storage and workspace for all your needs. Step outside to discover a fenced-in area perfect for gardening enthusiasts or pet owners. Don?t miss this rare opportunity to own a well-cared-for home with plenty of outdoor space to relax and entertain. Schedule your showing today!
- Type:
- Single Family
- Sq.Ft.:
- 2,044
- Status:
- Active
- Beds:
- 3
- Lot size:
- 0.27 Acres
- Year built:
- 1964
- Baths:
- 2.00
- MLS#:
- 6624219
- Subdivision:
- City Cloquet Unplatted
ADDITIONAL INFORMATION
Welcome to 1206 Doddridge Ave, Cloquet MN. This 3+Bed, 2 Bath home has been nicely updated and is centrally located in town right next door to Washington Elementary and within walking distance to the Cloquet Middle and High Schools. All 3 bedrooms are on the main level, which features all new flooring (vinyl and carpet) and a newly remodeled bathroom. Beamed ceilings add character and charm throughout the open concept living and dining rooms. The finished basement is carpeted and features a large rec room with an electric fireplace and adjacent den/office space, a 3/4 bathroom, plus an extra room that would be perfect for a gym, playroom, or additional (non-conforming) bedroom. The home sits on a flat lot with a privacy fence running along the back side of the large backyard which includes a spacious back deck and covered gazebo. Reach out today for a private showing!
- Type:
- Single Family
- Sq.Ft.:
- 5,348
- Status:
- Active
- Beds:
- 5
- Lot size:
- 0.51 Acres
- Year built:
- 1986
- Baths:
- 5.00
- MLS#:
- 6624573
- Subdivision:
- City Cloquet Co Aud
ADDITIONAL INFORMATION
Welcome to 2138 Doddridge Ave, a spacious and thoughtfully designed corner-lot home with a convenient U-shaped driveway. Inside, the main level features gorgeous hardwood floors, three of the five bedrooms, and a stunning primary suite with French doors, a walk-in closet, and a private bathroom with a soaking tub and step-in shower. The kitchen boasts oak cabinetry, an eat-in breakfast nook, and a formal dining room off the main entrance. Enjoy scenic backyard views from the second living room, which opens to a back deck through sliding glass doors. The lower level is ideal for entertainment with two living rooms, a rec room with an at-home bar, a hot tub and sauna area, along with two bedrooms on opposite sides for guest privacy. ADA-compliant features include a wheelchair ramp, main-floor laundry, and an accessible shower, while the fully fenced backyard offers a private retreat. This home truly has it all—schedule your tour today!
$145,000
210 18th St Cloquet, MN 55720
- Type:
- Other
- Sq.Ft.:
- 916
- Status:
- Active
- Beds:
- 2
- Lot size:
- 0.17 Acres
- Year built:
- 1930
- Baths:
- 2.00
- MLS#:
- 6116789
ADDITIONAL INFORMATION
$284,900
525 27th St Cloquet, MN 55720
- Type:
- Other
- Sq.Ft.:
- 1,598
- Status:
- Active
- Beds:
- 3
- Lot size:
- 0.2 Acres
- Year built:
- 1973
- Baths:
- 2.00
- MLS#:
- 6116653
ADDITIONAL INFORMATION
Welcome to 525 27th St, in Cloquet! This turnkey property on a corner lot has 3 bedrooms, 2 bathrooms, a 2 stall garage and 1,600 sq ft. With outdoor entertainment space on the newly updated deck overlooking the hot tub and fire pit, you are sure to have good times in your backyard! Inside you are greeted with your galley style kitchen with recently updated counter tops, improved cabinets, and a connected dining area. Enjoy your adorable living room with an immaculate fireplace, new board and batten walls and a great bay window to soak up the natural light! On the main level you have all 3 bedrooms each have nice closet space, new carpet, and are conveniently located near the ¾ bathroom. Downstairs is sure to impress; newly and beautifully finished with great space for a cozy family room plus even more space to entertain with a bar area. There is also a bonus room off of the bar - perfect for a potential office space. The only thing you have to do is move in!! Donâ??t wait, come take a look today!
$314,900
504 Monroe Ave Cloquet, MN 55720
- Type:
- Other
- Sq.Ft.:
- 1,316
- Status:
- Active
- Beds:
- 3
- Lot size:
- 0.33 Acres
- Year built:
- 1997
- Baths:
- 2.00
- MLS#:
- 6116526
ADDITIONAL INFORMATION
Corner lot and one-level living with 3BR/2BA and 2+ car attached garage. Handicapped accessible home with in-floor heat and central A/C. Close to Churchill school, tennis, and pickle ball courts, and skating rink. Electric: $45 Water/sewer: $48/mo average for 2-person household, $82/mo average for 4-person household
- Type:
- Other
- Sq.Ft.:
- 3,760
- Status:
- Active
- Beds:
- 5
- Lot size:
- 1.5 Acres
- Year built:
- 2006
- Baths:
- 4.00
- MLS#:
- 6116497
ADDITIONAL INFORMATION
Welcome to your dream home nestled in a highly sought-after, tranquil & woodsy neighborhood in Cloquet. This amazing property offers a comfortable and spacious living experience with all the amenities you could dream of. As you saunter up to the front door you will be greeted by the charming covered porch-perfect for morning coffee and a good book. Once you walk in, be ready to WOWED! The kitchen features beautiful wood cabinets, breakfast bar and an informal eating area that steps out to a huge deck. Main floor laundry that walks out to the attached 3-car garage. The massive living room and formal dining room are perfect for entertaining. After a long day, retreat to the luxurious primary suite where you'll find a serene sanctuary complete with a cozy fireplace, huge walk-in closet and a spa-like ensuite bathroom with a soaking tub & separate shower. Head on upstairs to 3-bedrooms and a unique full bathroom that features multiple sinks - so everyone can get ready and get out the door on time! The lower level highlights area: huge family room that walks out to a patio, dedicated home office/craft room, 5th bedroom, 3/4 bathroom that has a spot for a future sauna. Step outside to your private landscaped yard that is quiet & woodsy and has a super-cool fire-pit area, there's also a shed for the toys. This home is not only about functionality, space & convenience, but has been thoughtfully & meticulously cared for. Schedule your private tour today!
$349,900
74 Country Club Ln Cloquet, MN 55720
- Type:
- Other
- Sq.Ft.:
- 1,500
- Status:
- Active
- Beds:
- 3
- Lot size:
- 0.08 Acres
- Year built:
- 2018
- Baths:
- 2.00
- MLS#:
- 6116480
ADDITIONAL INFORMATION
Attention all Golfers, we have the Ideal 1 level living home right on hole #12 on the Cloquet Golf Course. The Sellers have many upgrades in the home to include Custom Kitchen Cabinets, finished and insulated garage with epoxy floor, storage in attic, Hot & Cold water and drain to clean your vehicles. Third bedroom used as an office. Custom vinyl planking floors throughout. Large 12 x 28 Deck, skylight in bathroom, crawl space access off entry closet.
$274,900
1003 15th Street Cloquet, MN 55720
- Type:
- Single Family
- Sq.Ft.:
- 1,794
- Status:
- Active
- Beds:
- 4
- Lot size:
- 0.3 Acres
- Year built:
- 1966
- Baths:
- 2.00
- MLS#:
- 6609592
- Subdivision:
- City Cloquet A J Whites Add
ADDITIONAL INFORMATION
"Your dream of easy main floor living starts today! This well maintained ranch is move in ready and waiting for you! The main floor showcases a nice sized living room, dining room, spacious kitchen with eat in bar top, 3 bedrooms and the oversized full bathroom! The lower level offers additional space with the large rec room or office and 4th bedroom. Don’t miss the second bath, sauna, or huge workshop! On a nice summer or fall day you will love the screened in porch just steps from the back door. This lovable home is complete with an oversized 2 car garage and workshop. Don’t let this one get away!"
- Type:
- Single Family
- Sq.Ft.:
- 1,516
- Status:
- Active
- Beds:
- 3
- Lot size:
- 4.98 Acres
- Year built:
- 1930
- Baths:
- 3.00
- MLS#:
- 6607566
ADDITIONAL INFORMATION
Looking for that perfect location that offers that feel of the country with city convenience? Look no further than this 3 bedroom, 2.5 bath, Ranch style home on 4.98 acres with a 4-car detached garage. Additional features include main floor laundry, a large kitchen with a center island & skylight & a large pantry, an office, & hot water heat with propane or wood burning options. Outside you will find decks to enjoy the wooded property & pond, an additional storage shed the size of a 1-car garage. All this is located within walking distance to the pine valley ski trails, and a few minutes’ drive to shopping and restaurants. Places like this don’t come for sale to often….don’t miss your chance to own it today!
- Type:
- Other
- Sq.Ft.:
- 1,724
- Status:
- Active
- Beds:
- 3
- Lot size:
- 0.2 Acres
- Year built:
- 2024
- Baths:
- 2.00
- MLS#:
- 6116105
ADDITIONAL INFORMATION
Stunning new construction townhome located in Cloquet. One level living, you will enjoy the open concept kitchen/dining/living area complete with luxury vinyl plank flooring, a gas fireplace, and a walk-out patio. The kitchen features granite countertops, custom cabinets, a large island, and stainless steel appliances. The primary suite includes a walk-in closet while the primary bathroom includes double sinks and a custom tile shower. Experience the comfort of in-floor heat throughout this well-appointed townhome. This home also offers 2 additional bedrooms, a second full bathroom, utility room, and a 2 stall attached garage. You will love the location of this home as it is tucked away in a quiet corner of Cloquet yet offers easy access to schools, shopping, and dining. Construction is scheduled to be completed at the end of October.
- Type:
- Other
- Sq.Ft.:
- 1,724
- Status:
- Active
- Beds:
- 3
- Lot size:
- 0.2 Acres
- Year built:
- 2024
- Baths:
- 2.00
- MLS#:
- 6116104
ADDITIONAL INFORMATION
Stunning new construction townhome located in Cloquet. One level living, you will enjoy the open concept kitchen/dining/living area complete with luxury vinyl plank flooring, a gas fireplace, and a walk out patio. The kitchen features granite countertops, custom cabinets, a large island, and stainless steel appliances. The primary suite includes a walk-in closet while the primary bathroom includes double sinks and a custom tile shower. Experience the comfort of in-floor heat throughout this well-appointed townhome. This home also offers 2 additional bedrooms, a second full bathroom, utility room, and a 2 stall attached garage. You will love the location of this home as it is tucked away in a quiet corner of Cloquet yet offers easy access to schools, shopping, and dining. Construction is scheduled to be completed at the end of October.
$245,000
1303 Cary Rd Cloquet, MN 55720
- Type:
- Other
- Sq.Ft.:
- 1,848
- Status:
- Active
- Beds:
- 3
- Lot size:
- 10.99 Acres
- Year built:
- 1999
- Baths:
- 2.00
- MLS#:
- 6116008
ADDITIONAL INFORMATION
1999 3 Bedroom, 2 bath (with Private Master) and 4 stall Pole Barn with over-sized door all on 10.99 rolling and wooded acres. This Home boasts a large Kitchen and open floor plan with sizeable bedrooms. Located in close proximity to Big Lake provides recreation without being too far away from shopping or convenience.
$273,000
728 Allen St Cloquet, MN 55720
- Type:
- Other
- Sq.Ft.:
- 2,184
- Status:
- Active
- Beds:
- 3
- Lot size:
- 0.36 Acres
- Year built:
- 1998
- Baths:
- 2.00
- MLS#:
- 6115632
ADDITIONAL INFORMATION
OPEN HOUSE SATURDAY SEPTEMBER 7TH 2024 10AM-NOON This is the one you have been waiting for. A spacious 1 level home with lots of storage, and space for all your entertainment needs. There are 3 different living areas with a fun breezeway that has a freestanding fireplace and cedar bar. The open concept home has a kitchen and formal dining room and all 3 bedrooms are oversized with great closets. The primary bedroom has its out suite with large soaking tub and separate shower. Outside you will be pleased to see this home is located on a corner lot and has both front and back decks. The 20X24 attached garage also has an additional 20X24 storage room that could easily be finished in to more living space or used as a workshop. Come take a look today!
- Type:
- Other
- Sq.Ft.:
- 1,568
- Status:
- Active
- Beds:
- 2
- Year built:
- 2002
- Baths:
- 2.00
- MLS#:
- 6115465
ADDITIONAL INFORMATION
If you are looking for a way to simplify life, this could be it. Beautiful townhome in Erickson Acres addition in Cloquet. This community is for 55+ living only and has HOA fees that will take care of both snow and lawn care. This will give you some great flexibility. No need to take care of the things you don't want to. Let someone else do that stuff and you focus on living! Association welcomes new members and anyone considering this townhome is welcome to come to a meeting. This home is spotless and really well cared for. Home is on a heated slab, has attached heated garage, that walks into laundry area. You can walk right into your garage and never feel the winter chill. Home has great sized rooms. The floor plan is convenient and offers privacy in the second bedroom too. Living room has a gas fireplace to add some comfort to winter nights. Dining area is large and has plenty of room for a larger table. There's a nice deck off the back as well. Kitchen is large and has tons of storage and a pantry as well. Take a look today.
$339,000
803 Allen Street Cloquet, MN 55720
- Type:
- Single Family
- Sq.Ft.:
- 1,585
- Status:
- Active
- Beds:
- 2
- Lot size:
- 0.32 Acres
- Year built:
- 1950
- Baths:
- 2.00
- MLS#:
- 6582749
- Subdivision:
- City Cloquet Viberts Add
ADDITIONAL INFORMATION
Step into your city sanctuary, where every corner exudes comfort and tranquility.The open kitchen connect to the inviting living areas and spacious dining room. The dining area is perfect for hosting gatherings and enjoying easy access to the backyard through sliding doors. The living room is bathed in natural light,creating the perfect ambiance to relax next to the comforting warmth of the pellet stove. A main floor bedroom also provides a peaceful retreat with easy backyard access.The family room offers picturesque views of the backyard, while a gas fireplace creates a cozy atmosphere. A haven unfolds upstairs,featuring a sleeping area and a generously sized sitting room.The lower level offers convenient amenities, including a laundry area, a versatile crafting room/office, and a relaxing sauna.Stepping outside,you are greeted by inviting decks and a charming porch. The fenced backyard provides privacy and space for pets to roam and children to play safely.
- Type:
- Single Family
- Sq.Ft.:
- 3,608
- Status:
- Active
- Beds:
- 3
- Lot size:
- 2.2 Acres
- Year built:
- 2015
- Baths:
- 4.00
- MLS#:
- 6572989
- Subdivision:
- Otter Creek
ADDITIONAL INFORMATION
SIGNIFICANT PRICE REDUCTION! WOW is truly an understatement for this quality custom built, thoughtfully designed one owner home! Spanning over 3500 finished square feet with 3 large bedrooms (plus bonus spaces), 4 baths, 3 garages, this meticulously built home is one of a kind! ENERGY EFFICIENCY: property is built entirely with ICF (insulating concrete forms) & LiteDeck concrete flooring system which offers significant cost savings in utility bills (10-12" thick exterior walls, superior insulation throughout) & lower homeowners insurance, (Masonry home, fire resistant), all the while maintaining a comfortable & healthy indoor temperature with radiant in-floor zoned heating & 4 ductless mini-splits used for cooling & heating. LOW-MAINTENANCE & CONVENIENCE: seamless steel siding & soffits, 30-year architectural shingles, backyard sprinklers, triple paned Pella windows with roll up blinds & screens, central vac, Corian countertops & windowsills, & a centrally located main floor laundry room. Everything you NEED is on the main level with no exterior stairs, wide doors & hallways & everything you may WANT for fun is on the lower level. BONUS SPACES: Home Theatre Room (complete set up included), Steam Sauna, Large Storage Room (21x23), Garage (35x17) w/ year-round car washing station, an “inside-out” garage to store all your lawncare items & toys (23x10), Cabinet Workshop w/ dust/chip collectors & tool storage area, & one of the most unique features, a room specially designed as a shooting range. OUTDOOR FEATURES: private 2.25 acres, dedicated RV outlet, Firepit w/ a 4x3 firewood box, Pavers on front porches & back deck (10x26) which also includes a built-in gas grill & a vinyl railing system, asphalt driveway, complete with a beautiful yard & landscaping. You can enjoy the peace and tranquility of country living while being just minutes away from essential amenities and services. Experience the perfect blend of luxury, comfort, and efficiency in this exceptional home – your dream living space awaits! Find the virtual 3D tour link under features to view what makes this home so special and schedule your appointment to view today!
- Type:
- Other
- Sq.Ft.:
- 5,461
- Status:
- Active
- Beds:
- 4
- Lot size:
- 9 Acres
- Year built:
- 2015
- Baths:
- 3.00
- MLS#:
- 6115248
ADDITIONAL INFORMATION
NEW PRICE REDUCTION!!! HONEY, PULL THE CAR OVER....I'VE FOUND MY DREAM HOME! LOOKING FOR A UNIQUE, CUSTOM HOME WITH PRIVACY? Well, your search is over! This 2015 custom-built modern farmhouse is absolutely stunning from the moment you enter. You will be BLOWN away as you open the front door to the silo! An epoxy floor that encompasses over 8000 pennies is a show-stopper! A built-in bench and over-sized closet make this space very functional. The expansive great room boasts a wall of windows, allowing a TON of natural light to flood this room. Keeping with the modern farmhouse feel, you'll enjoy cooking in the chef-inspired kitchen featuring a hand-hammered copper farmhouse sink, slate tile floors, custom lighting, HUGE island with storage, concrete counter tops, custom cabinetry and built-ins. The informal dining area is just steps away from the breakfast bar and has direct access to the covered porch, allowing the perfect spot to grill on those inclement weather days. Just off of the kitchen is the primary bedroom with a very cool, industrial farmhouse inspired bathroom with a jetted tub and separate shower. You will also have access to a private patio. Rounding off this main level is a bedroom (currently being used as a workout room), 1/2 bath, laundry room, mudroom area and utility room. As you ascend to the second floor, you'll be greeted with a spectacular view of the living room and private yard through the expansive wall of windows--ABSOLUTLEY breathtaking. There is also 3 bedrooms with two sharing a Jack & Jill bathroom. A non-conforming bedroom, bath and office complete this floor. We aren't done yet--the third floor offers a 28x28 rec room with plenty of space for a pool table, large TV, comfy furniture etc. What a cool gathering space and overlooks the great room and wall of windows. But the highlight is the third floor of the silo--this would make the perfect art studio, office, music room or library. As added features, you will appreciate the private 9 acres, just 15 minutes to Duluth, in-floor main level heat, heated 36x28 3 car attached garage, chicken coop, corrugated metal roof, custom staircases & railings, custom lighting throughout and too much more to list! This is a MUST SEE property--make sure to schedule enough time to truly enjoy your showing! Call today for your private tour and STOP DREAMING...START LIVING!!!
- Type:
- Other
- Sq.Ft.:
- 2,125
- Status:
- Active
- Beds:
- 3
- Lot size:
- 4.01 Acres
- Year built:
- 1970
- Baths:
- 2.00
- MLS#:
- 6114912
ADDITIONAL INFORMATION
Awesome Northern Minnesota Home!! It's what everyone talks about! 3 Bdrms on the main level, 2 Bath. On- 3 to 5 acres just on the outskirts of town. Just off the black top with a nice yard, large deck for easy entertaining. Attached garage with pole barn (24x56) for the RV and all the seasons toys! An extra garage (24x32) would be nice too! Plus another shed for all the stuff that needs fixing for someday because we can't throw anything away, don't you know! New septic is being added so that is less to wonder about. Open kitchen with breakfast island is always extra nice too. Full basement with plenty of storage, maybe a craft area. A couple bonus rooms would be helpful as well, home office or trophy room. Family room in the lower level would be Minnesota nice just for the extra space and all our big furniture. Vinyl siding with new windows and new gutters. so if you have heard of a scenario like this and have been on the look out for one. Its really close now! Proctor school district. Owner/agent.
$419,900
335 20th St Unit B Cloquet, MN 55720
- Type:
- Other
- Sq.Ft.:
- 1,519
- Status:
- Active
- Beds:
- 3
- Lot size:
- 0.1 Acres
- Year built:
- 2024
- Baths:
- 2.00
- MLS#:
- 6114754
ADDITIONAL INFORMATION
Welcome to this beautiful new construction townhome, offering the perfect blend of modern design for ease and accessibility with all living spaces conveniently located on one level. The open floor plan seamlessly connects the kitchen, dining and living areas, creating a spacious and inviting atmosphere for entertaining and relaxation. This home features 3 bedrooms, 2 bathrooms, including a primary suite with a walk-in closet and en-suite bathroom. The heart of this home boasts a modern kitchen with stainless steel appliances, granite countertops, ample cabinet space and luxury vinyl plank flooring through-out giving this home durability with a sophisticated finish. Experience ultimate comfort with in-floor heat providing warmth during those cold months that extends into the two-car attached garage that provides space for parking and additional storage, keeping your vehicles and belongings protected. Centrally located, this property is close to schools, parks, shopping and dining. It's the perfect place to call home. Don't miss out on this incredible opportunity to own a brand-new home designed with your needs in mind. Call us today to schedule a viewing and make this stunning townhome yours! ** No Association or Maintenance Fees** 20th St. to be re-paved in front of driveway.
$419,900
333 20th St Unit A Cloquet, MN 55720
- Type:
- Other
- Sq.Ft.:
- 1,519
- Status:
- Active
- Beds:
- 3
- Lot size:
- 0.1 Acres
- Year built:
- 2024
- Baths:
- 2.00
- MLS#:
- 6114753
ADDITIONAL INFORMATION
Welcome to this beautiful new construction townhome, offering the perfect blend of modern design for ease and accessibility with all living spaces conveniently located on one level. The open floor plan seamlessly connects the kitchen, dining and living areas, creating a spacious and inviting atmosphere for entertaining and relaxation. This home features 3 bedrooms, 2 bathrooms, including a primary suite with a walk-in closet and en-suite bathroom. The heart of this home boasts a modern kitchen with stainless steel appliances, granite countertops, ample cabinet space and luxury vinyl plank flooring through-out giving this home durability with a sophisticated finish. Experience ultimate comfort with in-floor heat providing warmth during those cold months that extends into the two-car attached garage that provides space for parking and additional storage, keeping your vehicles and belongings protected. Centrally located, this property is close to schools, parks, shopping and dining. It's the perfect place to call home. Don't miss out on this incredible opportunity to own a brand-new home designed with your needs in mind. Call us today to schedule a viewing and make this stunning townhome yours! **No Association or Maintenance Fees** 20th St. to be re-paved in front of the driveway.
- Type:
- Single Family
- Sq.Ft.:
- 2,328
- Status:
- Active
- Beds:
- 3
- Lot size:
- 9.94 Acres
- Year built:
- 1992
- Baths:
- 4.00
- MLS#:
- 6532489
ADDITIONAL INFORMATION
Welcome home to this piece of paradise! This 3-bed, 3-bathroom home sits on over 9 acres, the perfect blend of country living and modern convenience. The master bedroom on the main level and 2 bedrooms and bathroom on the third level. The wood fireplace adds a cozy touch to the spacious living room, while natural light floods every corner of the house.The custom built kitchen provides, ample storage space with granite countertops. With over 1000 square feet of unfinished basement, the possibilities are endless. Fenced in back yard, close to downtown Cloquet with snowshoeing, walking and ski trails-all less than a mile from this property. Don't miss your chance to make this house your own and experience the tranquility of rural living at its finest.
Andrea D. Conner, License # 40471694,Xome Inc., License 40368414, [email protected], 844-400-XOME (9663), 750 State Highway 121 Bypass, Suite 100, Lewisville, TX 75067

Listings courtesy of Northstar MLS as distributed by MLS GRID. Based on information submitted to the MLS GRID as of {{last updated}}. All data is obtained from various sources and may not have been verified by broker or MLS GRID. Supplied Open House Information is subject to change without notice. All information should be independently reviewed and verified for accuracy. Properties may or may not be listed by the office/agent presenting the information. Properties displayed may be listed or sold by various participants in the MLS. Xome Inc. is not a Multiple Listing Service (MLS), nor does it offer MLS access. This website is a service of Xome Inc., a broker Participant of the Regional Multiple Listing Service of Minnesota, Inc. Information Deemed Reliable But Not Guaranteed. Open House information is subject to change without notice. Copyright 2025, Regional Multiple Listing Service of Minnesota, Inc. All rights reserved
| Information is supplied by seller and other third parties and has not been verified. This IDX information is provided exclusively for consumers personal, non-commercial use and may not be used for any purpose other than to identify perspective properties consumers may be interested in purchasing. Copyright 2025 - Wisconsin Real Estate Exchange. All Rights Reserved Information is deemed reliable but is not guaranteed |
Andrea D. Conner, License # 40471694, Xome Inc., License 40368414, [email protected], 844-400-XOME (9663), 750 State Highway 121 Bypass, Suite 100, Lewisville, TX 75067

2025 Copyright 2025 Lake Superior Area REALTORS® Multiple Listing Service. All rights reserved. The data relating to real estate for sale on this web site comes in part from the Broker Reciprocity Program of the Lake Superior Area REALTORS® Multiple Listing Service. Real estate listings held by brokerage firms other than this broker are marked with the Broker Reciprocity logo or the Broker Reciprocity thumbnail logo and detailed information about them includes the name of the listing brokers. The broker providing these data believes them to be correct but advises interested parties to confirm them before relying on them in a purchase decision.
Cloquet Real Estate
The median home value in Cloquet, MN is $222,750. This is lower than the county median home value of $223,200. The national median home value is $338,100. The average price of homes sold in Cloquet, MN is $222,750. Approximately 64.02% of Cloquet homes are owned, compared to 29.69% rented, while 6.3% are vacant. Cloquet real estate listings include condos, townhomes, and single family homes for sale. Commercial properties are also available. If you see a property you’re interested in, contact a Cloquet real estate agent to arrange a tour today!
Cloquet, Minnesota has a population of 12,563. Cloquet is less family-centric than the surrounding county with 25.32% of the households containing married families with children. The county average for households married with children is 29.67%.
The median household income in Cloquet, Minnesota is $55,007. The median household income for the surrounding county is $68,579 compared to the national median of $69,021. The median age of people living in Cloquet is 36.5 years.
Cloquet Weather
The average high temperature in July is 78.3 degrees, with an average low temperature in January of 1 degrees. The average rainfall is approximately 31.6 inches per year, with 69.9 inches of snow per year.

