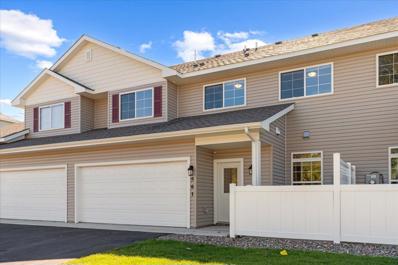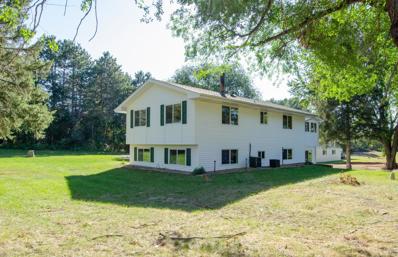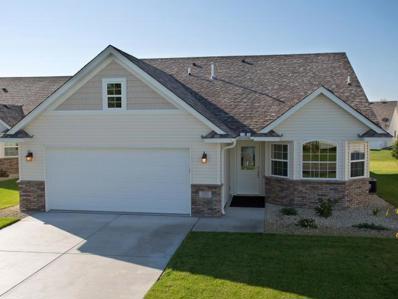Cambridge MN Homes for Sale
- Type:
- Townhouse
- Sq.Ft.:
- 1,344
- Status:
- Active
- Beds:
- 3
- Lot size:
- 0.03 Acres
- Year built:
- 2022
- Baths:
- 2.00
- MLS#:
- 6595096
- Subdivision:
- Bridgewater
ADDITIONAL INFORMATION
This expansive 3-bedroom townhome boasts elegant granite countertops, sleek stainless steel appliances, and durable LVP flooring. The main floor features a convenient 3/4 bath located right off the attached garage. The upper level offers the added convenience of laundry with an included washer and dryer. The master bedroom is complete with a spacious walk-in closet and a walk-through bath, while all three bedrooms are thoughtfully situated on the same level. The insulated 2-car garage comes equipped with a handy water spigot, perfect for car washing or watering your plants. Enjoy the hassle-free lifestyle with the association taking care of snow removal and lawn maintenance!
- Type:
- Single Family
- Sq.Ft.:
- 2,348
- Status:
- Active
- Beds:
- 3
- Lot size:
- 14.75 Acres
- Year built:
- 1975
- Baths:
- 2.00
- MLS#:
- 6585561
ADDITIONAL INFORMATION
This unique one of a kind property is situated on about 15 acres of prime whitetail deer habitat with an abundance of other wildlife as well. No expenses were spared when updating and maintaining this property. The main house has a very open floor plan that boasts luxury vinyl plank flooring, kitchen with new modern countertop, & newer appliances. Both bathrooms have been updated with modern vanities, quartz vanity tops, & an abundance of custom tilework throughout. Lower level features a spacious second kitchen, family room, a generously sized bedroom, second mudroom/entryway, & custom woodwork throughout. Other highlights include new roofs on house & shop, septic system, A/C, Furnace tune up, newer windows, newer washer/dryer, & a MASSIVE 45x100 garage/pole barn. Too much to list! Must see!
- Type:
- Single Family-Detached
- Sq.Ft.:
- 3,017
- Status:
- Active
- Beds:
- 4
- Lot size:
- 0.12 Acres
- Year built:
- 2024
- Baths:
- 3.00
- MLS#:
- 6597587
- Subdivision:
- Bridgewater
ADDITIONAL INFORMATION
Custom built detached townhome by Guidance Homes, Inc. in beautiful Bayview of Bridgewater! Still time to make interior selections. The main floor features a spacious kitchen with center island, stainless steel appliances, and custom cabinets, open floor plan leads to dining area and cozy living room with a gas fireplace with stone surround. Enjoy your morning coffee and the beautiful nature views of woods and water in a relaxing 14'x12' sun room with access to the maintenance free 15'x12' deck! Private master suite, 2nd bedroom, den/office, and laundry complete the main floor. Walkout lower level provides a large family room, 3rd & 4th bedrooms with walk-in closets, 22'x11' unfinished storage, and mechanical room. Other lots available. Lot and home packages from $500K. Still time to make interior selections!
- Type:
- Single Family
- Sq.Ft.:
- 2,902
- Status:
- Active
- Beds:
- 3
- Lot size:
- 20 Acres
- Year built:
- 2023
- Baths:
- 3.00
- MLS#:
- 6567883
ADDITIONAL INFORMATION
Discover luxury with this custom home with a multi generational option set on a breathtaking 20-acre estate. Enjoy the blend of modern design with country serenity. This home is a natural haven where wildlife flourishes. The expansive 20-acre landscape offers a sanctuary for deer, birds, and other native fauna, complemented by the panoramic windows and an inviting covered porch that allow for quiet wildlife observation. A spacious 3+ car garage awaits all your storage and hobby needs, while the unfinished basement is a blank canvas for your imagination.Engineered hardwood flooring and real granite counters meander through the home, the owner's bath has dual sinks and a huge walk in shower. All living facilities are on the main level - even the laundry room! Envision the boundless memories to be made in this beauty! Quick features: 3 beds, 3 baths, 2902 finished square feet, 20 acres, 3+ car garage, 1 wood burning fireplace surrounded in stone, unfinished basement.
Andrea D. Conner, License # 40471694,Xome Inc., License 40368414, AndreaD.Conner@Xome.com, 844-400-XOME (9663), 750 State Highway 121 Bypass, Suite 100, Lewisville, TX 75067

Listings courtesy of Northstar MLS as distributed by MLS GRID. Based on information submitted to the MLS GRID as of {{last updated}}. All data is obtained from various sources and may not have been verified by broker or MLS GRID. Supplied Open House Information is subject to change without notice. All information should be independently reviewed and verified for accuracy. Properties may or may not be listed by the office/agent presenting the information. Properties displayed may be listed or sold by various participants in the MLS. Xome Inc. is not a Multiple Listing Service (MLS), nor does it offer MLS access. This website is a service of Xome Inc., a broker Participant of the Regional Multiple Listing Service of Minnesota, Inc. Information Deemed Reliable But Not Guaranteed. Open House information is subject to change without notice. Copyright 2025, Regional Multiple Listing Service of Minnesota, Inc. All rights reserved
Cambridge Real Estate
The median home value in Cambridge, MN is $325,000. This is higher than the county median home value of $308,900. The national median home value is $338,100. The average price of homes sold in Cambridge, MN is $325,000. Approximately 66.43% of Cambridge homes are owned, compared to 29.3% rented, while 4.27% are vacant. Cambridge real estate listings include condos, townhomes, and single family homes for sale. Commercial properties are also available. If you see a property you’re interested in, contact a Cambridge real estate agent to arrange a tour today!
Cambridge, Minnesota 55008 has a population of 9,454. Cambridge 55008 is more family-centric than the surrounding county with 31.25% of the households containing married families with children. The county average for households married with children is 30.03%.
The median household income in Cambridge, Minnesota 55008 is $57,969. The median household income for the surrounding county is $78,687 compared to the national median of $69,021. The median age of people living in Cambridge 55008 is 36.6 years.
Cambridge Weather
The average high temperature in July is 81.6 degrees, with an average low temperature in January of 3.2 degrees. The average rainfall is approximately 32.4 inches per year, with 52.3 inches of snow per year.



