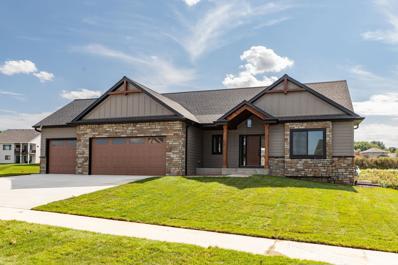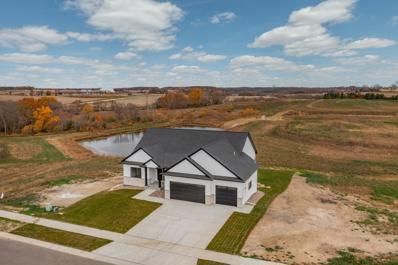Byron MN Homes for Sale
- Type:
- Single Family
- Sq.Ft.:
- 3,500
- Status:
- Active
- Beds:
- 5
- Lot size:
- 0.32 Acres
- Year built:
- 2024
- Baths:
- 3.00
- MLS#:
- 6522670
- Subdivision:
- Somerby Golf Comm West 1st Add
ADDITIONAL INFORMATION
New to be built custom ranch home out in Somerby. Offering 5 bedrooms, 3 bathrooms, and 3-car heated garage. Spacious private primary on the main, open floor plan with kitchen, dining and living space and inviting 2nd bedroom/office space. Lower level offers 3 large bedrooms, family room, wet bar space, and cozy gas fireplace. Enjoy seamless indoor-outdoor living with a screened in deck and great views. Embrace the opportunity to tailor every detail to your preferences and make this dream home a reality. Come experience Somerby.
- Type:
- Single Family
- Sq.Ft.:
- 3,292
- Status:
- Active
- Beds:
- 5
- Lot size:
- 0.25 Acres
- Year built:
- 2024
- Baths:
- 3.00
- MLS#:
- 6522685
- Subdivision:
- Somerby Golf Comm West 1st Add
ADDITIONAL INFORMATION
To be built walkout ranch home located in Somerby new west addition with great back views. This home will offer 5 bedrooms, 3 baths with a heated 3 car garage. The main floor has an open floor plan to kitchen dining and living area with gas fireplace. The kitchen offers nice island walk-in pantry, main floor laundry with primary suite with 3/4 bath and large walk-in closet. The 2nd bedroom/ or office with a walk-in closet and full bath. The lower walkout offers 3 bedrooms full bath, family room with gas fireplace and wet bar. So much to this home has to offer. This also includes a Somerby social membership. Call for more build details and experience all of Somerby!
- Type:
- Single Family
- Sq.Ft.:
- 1,653
- Status:
- Active
- Beds:
- 2
- Lot size:
- 0.31 Acres
- Year built:
- 2023
- Baths:
- 2.00
- MLS#:
- 6470442
- Subdivision:
- Somerby Golf Comm West 1st Add
ADDITIONAL INFORMATION
Discover Falstone Alcove, the exclusive slab-on-grade villa community in Somerby. Indulge in the ease of main floor living in this brand-new floor plan featuring 2 bedrooms, 2 baths, and a welcoming 4-season sunroom. Enjoy additional amenities such as a heated 3-car garage, a large covered porch, and a zero-entry tile shower in the master bath. Choose from a variety of other modern floor plans available to suit your preferences and lifestyle. Welcome to a new level of comfort and convenience at Falstone Alcove.
$469,900
1705 Brandt Drive NE Byron, MN 55920
- Type:
- Single Family
- Sq.Ft.:
- 1,439
- Status:
- Active
- Beds:
- 3
- Lot size:
- 0.36 Acres
- Year built:
- 2022
- Baths:
- 2.00
- MLS#:
- 6217977
- Subdivision:
- The East Village Second
ADDITIONAL INFORMATION
Walkout rambler with 3 main floor bedrooms, 2 baths, 3 car garage, amazing curb appeal all in a new and desirable neighborhood. Enjoy an open floor plan, main floor living, paneled doors, painted woodwork, vaulted ceilings & 803 sq. ft. garage. Custom kitchen with painted cabinetry, center island, pantry & quartz countertops. Private master-suite features large ceramic step in shower and walk-in closet. Excellent opportunity to expand and customize in the lower level. Yard will be full sod. Still time to personalize the home with your own colors and tastes! Will be completed just before school starts. Contact agent for construction progress and updates.
Andrea D. Conner, License # 40471694,Xome Inc., License 40368414, [email protected], 844-400-XOME (9663), 750 State Highway 121 Bypass, Suite 100, Lewisville, TX 75067

Listings courtesy of Northstar MLS as distributed by MLS GRID. Based on information submitted to the MLS GRID as of {{last updated}}. All data is obtained from various sources and may not have been verified by broker or MLS GRID. Supplied Open House Information is subject to change without notice. All information should be independently reviewed and verified for accuracy. Properties may or may not be listed by the office/agent presenting the information. Properties displayed may be listed or sold by various participants in the MLS. Xome Inc. is not a Multiple Listing Service (MLS), nor does it offer MLS access. This website is a service of Xome Inc., a broker Participant of the Regional Multiple Listing Service of Minnesota, Inc. Information Deemed Reliable But Not Guaranteed. Open House information is subject to change without notice. Copyright 2025, Regional Multiple Listing Service of Minnesota, Inc. All rights reserved
Byron Real Estate
The median home value in Byron, MN is $379,000. This is higher than the county median home value of $292,300. The national median home value is $338,100. The average price of homes sold in Byron, MN is $379,000. Approximately 82.91% of Byron homes are owned, compared to 15.54% rented, while 1.55% are vacant. Byron real estate listings include condos, townhomes, and single family homes for sale. Commercial properties are also available. If you see a property you’re interested in, contact a Byron real estate agent to arrange a tour today!
Byron, Minnesota has a population of 6,220. Byron is more family-centric than the surrounding county with 39.07% of the households containing married families with children. The county average for households married with children is 34.43%.
The median household income in Byron, Minnesota is $112,622. The median household income for the surrounding county is $84,656 compared to the national median of $69,021. The median age of people living in Byron is 34.5 years.
Byron Weather
The average high temperature in July is 81.5 degrees, with an average low temperature in January of 5.6 degrees. The average rainfall is approximately 33.6 inches per year, with 49 inches of snow per year.



