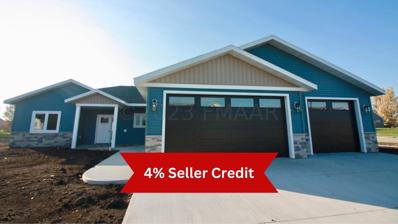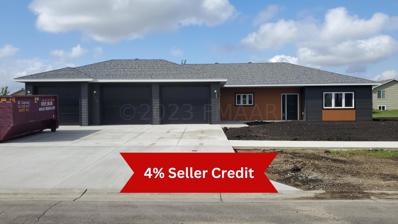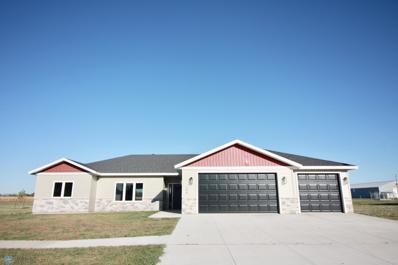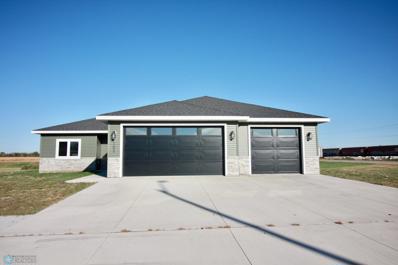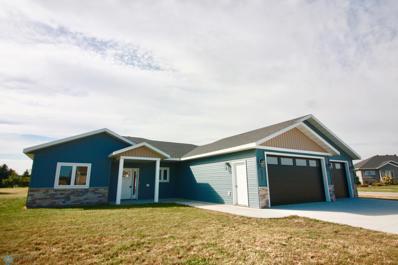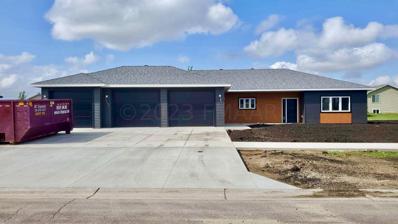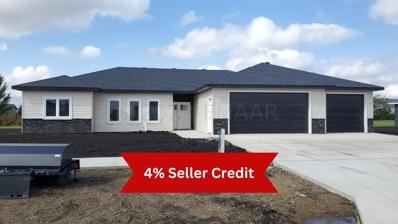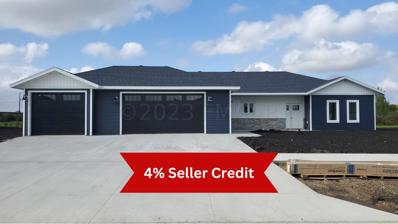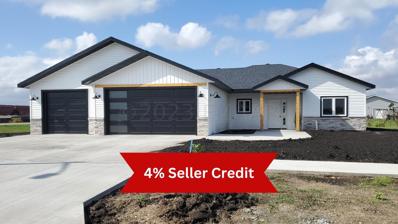Breckenridge MN Homes for Sale
- Type:
- Single Family
- Sq.Ft.:
- 15,680
- Status:
- Active
- Beds:
- 3
- Lot size:
- 0.36 Acres
- Year built:
- 2023
- Baths:
- 2.00
- MLS#:
- 23-4956
- Subdivision:
- Gewalt Park Addn Imp
ADDITIONAL INFORMATION
*Qualifies for a 4% seller credit to be used toward interest rate buy down and/or closing costs! Welcome to the Cedar Gable model home! This gorgeous home bares 3 bedrooms, 2 baths, floor heat throughout the living area and three stall garage! This comfortable home features a custom kitchen with quartz island and soft close custom built cabinets, walk-in pantry, open to the lovely dining and living area. This space is well lit with many windows and patio doors leading into this corner lot! The primary suite features a spacious walk in closet and dual sinks in the primary bath. Don't worry as the other end of the home features two nice-sized guest bedrooms, private guest bath and contemporary lighting and luxury carpets! There is everything to love about this home and is a must see!
- Type:
- Single Family
- Sq.Ft.:
- 15,680
- Status:
- Active
- Beds:
- 3
- Lot size:
- 0.36 Acres
- Year built:
- 2023
- Baths:
- 2.00
- MLS#:
- 23-4954
- Subdivision:
- Gewalt Park Addn Imp
ADDITIONAL INFORMATION
*Qualifies for a 4% seller credit to be used toward interest rate buy down and/or closing costs! Welcome to the Hillside home which bares 3 beds, 2 baths, in-floor heat throughout the living area AND the 3 stall garage! You will notice luxury & comfort the minute you walk in when you see the elegant but contemporary lighting, very large kitchen quart island, custom soft close cabinetry, and a lovely modern gas fireplace to take the edge off on those winter nights! The primary suite gives you privacy on one side of the home with 2 large guest bedrooms & full bath on the other side. The laundry is next to the primary suite where you will find a spacious walk-in closet, luxury carpets, & modern lighting and mirrors in the private bathroom. Don't let this one slip away!
- Type:
- Single Family
- Sq.Ft.:
- 1,964
- Status:
- Active
- Beds:
- 3
- Lot size:
- 0.44 Acres
- Year built:
- 2023
- Baths:
- 2.00
- MLS#:
- 7426590
- Subdivision:
- Gewalt Park Addition
ADDITIONAL INFORMATION
*The home qualifies for a 4% RWJPA promo which can be used for Buyer's closing costs, specials, or interest rate buy down. Welcome to 2000 sq ft of quality, luxury, & space with this 3 bedroom, 2 bath all one-level home...with no back-yard neighbors! This home shouts comfort the minute you walk in with the lovely lighting from not only the fixtures, but the numerous windows & patio natural lighting. The kitchen boasts a large quartz island, custom soft close cabinets, and opens to the large living area with cozy modern fireplace! Enjoy the warmth of the in-floor heat throughout the home & oversized 3 stall garage. The primary suite will invite you with comfort with the large bath & spacious walk-in closet. The primary suite is on one end with the two comfortable guest bedrooms and full guest bath on the other. *Security may be present.
- Type:
- Single Family
- Sq.Ft.:
- 1,775
- Status:
- Active
- Beds:
- 3
- Lot size:
- 0.36 Acres
- Year built:
- 2023
- Baths:
- 2.00
- MLS#:
- 7426588
- Subdivision:
- Gewalt Addition
ADDITIONAL INFORMATION
* The home qualifies for a 4% RWJPA promo which can be used for Buyer's closing costs, special, or interest rate buy down! Welcome to the Cedar Hip model home which bares 3 bedrooms, 2 baths, floor heat throughout the living area and three stall garage! This home features modern lighting and finishes including a large quartz kitchen island, soft close drawers, a primary suite with large walk-in closet and luxurious primary bath. The primary suite is separated by the open concept living area with two spacious guest rooms and full guest bath! Enjoy this corner lot with no backyard neighbors on your future back patio area! *Security may be present.
- Type:
- Single Family
- Sq.Ft.:
- 1,775
- Status:
- Active
- Beds:
- 3
- Lot size:
- 0.36 Acres
- Year built:
- 2023
- Baths:
- 2.00
- MLS#:
- 7426587
- Subdivision:
- Gewalt Park Addn Imp
ADDITIONAL INFORMATION
* The home qualifies for a 4% RWJPA promo which can be used for Buyer's closing costs, specials, or interest rate buy down. Welcome to the Cedar Gable model home! This gorgeous home bares 3 bedrooms, 2 baths, floor heat throughout the living area and three stall garage! This comfortable home features a custom kitchen with quartz island and soft close custom built cabinets, walk-in pantry, open to the lovely dining and living area. This space is well lit with many windows and patio doors leading into this corner lot! The primary suite features a spacious walk in closet and dual sinks in the primary bath. Don't worry as the other end of the home features two nice-sized guest bedrooms, private guest bath and contemporary lighting and luxury carpets! There is everything to love about this home and is a must see! *Security may be present
- Type:
- Single Family
- Sq.Ft.:
- 1,863
- Status:
- Active
- Beds:
- 3
- Lot size:
- 0.36 Acres
- Year built:
- 2023
- Baths:
- 2.00
- MLS#:
- 7426585
- Subdivision:
- Gewalt Park Addn Imp
ADDITIONAL INFORMATION
* The home qualifies for a 4% RWJPA promo which can be used for Buyer's closing costs, specials, or interest rate buy down! Welcome to the Hillside home which bares 3 beds, 2 baths, in-floor heat throughout the living area AND the 3 stall garage! You will notice luxury & comfort the minute you walk in when you see the elegant but contemporary lighting, very large kitchen quart island, custom soft close cabinetry, and a lovely modern gas fireplace to take the edge off on those winter nights! The primary suite gives you privacy on one side of the home with 2 large guest bedrooms & full bath on the other side. The laundry is next to the primary suite where you will find a spacious walk-in closet, luxury carpets, & modern lighting and mirrors in the private bathroom. Don't let this one slip away! *Security may be present.
- Type:
- Single Family
- Sq.Ft.:
- 15,680
- Status:
- Active
- Beds:
- 3
- Lot size:
- 0.36 Acres
- Year built:
- 2023
- Baths:
- 2.00
- MLS#:
- 23-3649
- Subdivision:
- Gewalt Park Addition
ADDITIONAL INFORMATION
*Qualifies for a 4% seller credit to be used toward interest rate buy down and/or closing costs! Discover the perfect blend of modern design & comfort in this brand-new 3 bed, 2 bath home located in charming Breckenridge. Enjoy the spacious open floor plan with an abundance of natural light and almost 2000 sq ft, heated floors throughout home AND throughout the oversized 3 stall garage. The lovely kitchen boasts quartz countertops, stainless steel appliances, a pantry & an oversized island. Retreat to the master suite featuring a luxurious en-suite bathroom and large walk-in closet. This is an excellent opportunity to own a pristine new construction home in your community. Don't miss out - schedule your showing today!
- Type:
- Single Family
- Sq.Ft.:
- 15,680
- Status:
- Active
- Beds:
- 3
- Lot size:
- 0.36 Acres
- Year built:
- 2023
- Baths:
- 2.00
- MLS#:
- 23-3648
- Subdivision:
- Gewalt Park Addition
ADDITIONAL INFORMATION
*Qualifies for a 4% seller credit to be used toward interest rate buy down and/or closing costs! Enjoy modern living in this newly constructed 3-bed, 2-bath home in Breckinridge, MN. The open floor plan (WITH HEATED FLOORS THROUGHOUT home & garage) connects the living, dining, & kitchen areas, creating a space perfect for gatherings & daily living. Enjoy those winter nights by the lovely fireplace! The kitchen features quartz countertops, stainless steel appliances, & a generous island for meal preparation & casual dining. Retreat to the master suite, complete with a walk in closet, an en-suite bathroom with double sinks. 2 additional bedrooms offer versatility for a growing family or a home office setup. With a 3-stall garage, you'll have plenty of room for vehicles and hobbies!
- Type:
- Single Family
- Sq.Ft.:
- 16,470
- Status:
- Active
- Beds:
- 3
- Lot size:
- 0.38 Acres
- Year built:
- 2023
- Baths:
- 2.00
- MLS#:
- 23-3647
- Subdivision:
- Gewalt Addition
ADDITIONAL INFORMATION
*Qualifies for a 4% seller credit to be used toward interest rate buy down and/or closing costs! Welcome to this stunning 3-bed, 2-bath new construction home in Breckinridge, MN. Step inside to an open concept living area (WITH HEATED FLOORS THROUGHOUT) highlighted by modern finishes and fixtures. The bright kitchen features quartz countertops, sleek cabinetry, and an oversized island-a chef's dream! Unwind in the comfortable master suite, complete with a walk-in closet & a private en-suite bathroom featuring dual sinks and a walk-in shower. Two additional bedrooms provide versatile space for guests, a home office, or a fitness room. The attached 3-stall garage ensures ample parking and storage. Revel in the benefits of owning a brand-new home designed for contemporary living.

Andrea D. Conner, License # 40471694,Xome Inc., License 40368414, [email protected], 844-400-XOME (9663), 750 State Highway 121 Bypass, Suite 100, Lewisville, TX 75067

Listings courtesy of Northstar MLS as distributed by MLS GRID. Based on information submitted to the MLS GRID as of {{last updated}}. All data is obtained from various sources and may not have been verified by broker or MLS GRID. Supplied Open House Information is subject to change without notice. All information should be independently reviewed and verified for accuracy. Properties may or may not be listed by the office/agent presenting the information. Properties displayed may be listed or sold by various participants in the MLS. Xome Inc. is not a Multiple Listing Service (MLS), nor does it offer MLS access. This website is a service of Xome Inc., a broker Participant of the Regional Multiple Listing Service of Minnesota, Inc. Information Deemed Reliable But Not Guaranteed. Open House information is subject to change without notice. Copyright 2024, Regional Multiple Listing Service of Minnesota, Inc. All rights reserved
Breckenridge Real Estate
The median home value in Breckenridge, MN is $173,800. This is higher than the county median home value of $167,300. The national median home value is $338,100. The average price of homes sold in Breckenridge, MN is $173,800. Approximately 60.82% of Breckenridge homes are owned, compared to 29.75% rented, while 9.43% are vacant. Breckenridge real estate listings include condos, townhomes, and single family homes for sale. Commercial properties are also available. If you see a property you’re interested in, contact a Breckenridge real estate agent to arrange a tour today!
Breckenridge, Minnesota 56520 has a population of 3,439. Breckenridge 56520 is less family-centric than the surrounding county with 25.79% of the households containing married families with children. The county average for households married with children is 28.63%.
The median household income in Breckenridge, Minnesota 56520 is $44,885. The median household income for the surrounding county is $57,907 compared to the national median of $69,021. The median age of people living in Breckenridge 56520 is 41.5 years.
Breckenridge Weather
The average high temperature in July is 83.1 degrees, with an average low temperature in January of -0.2 degrees. The average rainfall is approximately 24.3 inches per year, with 34.6 inches of snow per year.
