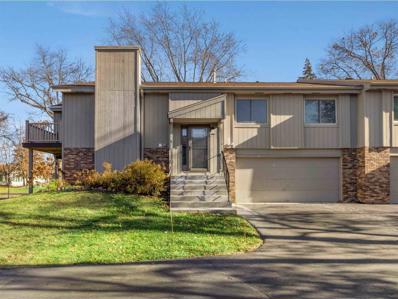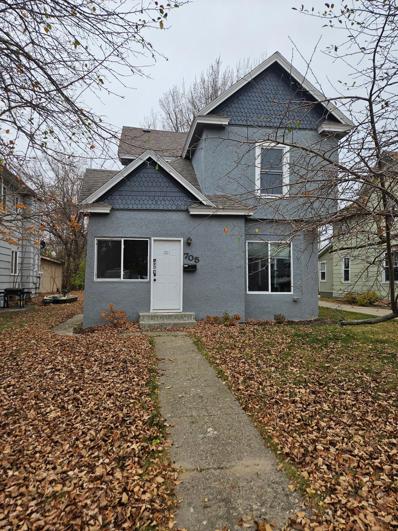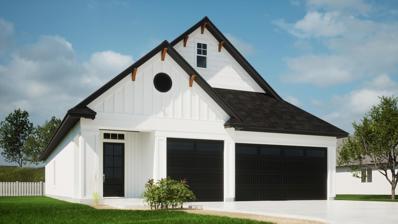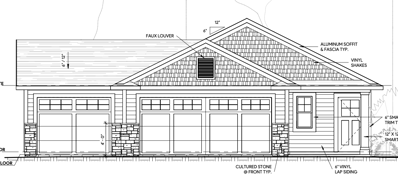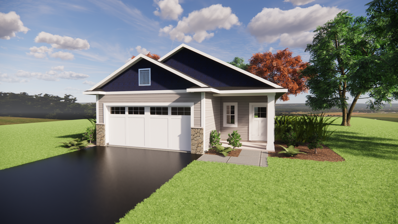Brainerd MN Homes for Sale
- Type:
- Single Family
- Sq.Ft.:
- 2,472
- Status:
- Active
- Beds:
- 3
- Lot size:
- 0.33 Acres
- Year built:
- 1960
- Baths:
- 3.00
- MLS#:
- 6643028
- Subdivision:
- Edgewood Road Add The City Of Br
ADDITIONAL INFORMATION
Welcome to this inviting 3-bedroom, 3-bathroom home on Graydon Avenue in the heart of Brainerd. Set on a spacious double lot, this property offers plenty of room to relax and entertain. The home features a 2-stall attached garage and an additional 2-stall detached garage, perfect for extra storage or workspace. Step inside and you'll find a well-designed layout that includes a lower level just waiting to be finished to your liking. Whether you're looking to create a family room, home office, or additional living space, the unfinished lower level offers endless possibilities to expand and customize the home to suit your needs. Step outside to enjoy the private backyard and a large back deck, ideal for hosting gatherings or enjoying quiet evenings. Outdoor enthusiasts will appreciate the nearby hiking and biking trails, offering ample opportunities for recreation just minutes from your door. For dog lovers, there’s a well-maintained dog park nearby, perfect for walks and playtime with your furry friend. Families will love the convenience of being close to local schools, making this home an excellent choice for those with children. Conveniently located, this property is just minutes from Brainerd's excellent shopping, dining, and medical facilities, ensuring all your needs are close at hand. Whether you’re spending time outdoors, running errands, or enjoying local amenities, this home provides the perfect balance of comfort and convenience. Don’t miss the chance to own this well-located home with room to grow. Schedule your private showing today!
$322,875
15190 Rice Court Brainerd, MN 56401
- Type:
- Single Family
- Sq.Ft.:
- 1,023
- Status:
- Active
- Beds:
- 2
- Lot size:
- 0.5 Acres
- Year built:
- 2024
- Baths:
- 1.00
- MLS#:
- 6642775
- Subdivision:
- The Meadows
ADDITIONAL INFORMATION
***Ready to Start*** Time to make your selections. This "Meadows" plan can be completed with 2-4 bedrooms, 1-2 baths, 2 or 3 stall garage with a lower level finished or left unfinished. There are multiple other homes at various phases of construction to tour. The MEADOWS plan boasts vaults, open space, walk in closets, custom cabinets, stainless appliances, XL family room and more. This home is priced with an unfinished lower-level. All photos used are from other "Meadow" plans built by "Thomas Allen Homes". At Thomas Allen Homes, we believe that crafting your dream home should be a thrilling and seamless experience. Our commitment is to ensure your journey is not just stress-free but exciting. With a range of choice lots in prime locations, the perfect setting for your new home awaits. There's no need to wait for the right season—secure your spot now and embark on this incredible journey toward owning your dream home.
- Type:
- Single Family
- Sq.Ft.:
- 1,156
- Status:
- Active
- Beds:
- 2
- Lot size:
- 0.06 Acres
- Year built:
- 2001
- Baths:
- 1.00
- MLS#:
- 6641846
- Subdivision:
- Southview Court Third Add
ADDITIONAL INFORMATION
Ready for someone else to handle the snow/lawn care and no stairs to worry about? Come and take a look at this patio home in the lovely Southview Court Association. 2 BR, 1 bath, with a double garage. Easy living that's close to medical facilities, walking paths, and a park. During the warmer months, join the locals walking the area for some exercise and friendship. Set up a showing today!
- Type:
- Single Family
- Sq.Ft.:
- 1,738
- Status:
- Active
- Beds:
- 3
- Lot size:
- 1.4 Acres
- Year built:
- 2025
- Baths:
- 2.00
- MLS#:
- 6642304
ADDITIONAL INFORMATION
Welcome to your new home in Brainerd! Presenting the "Serenity" model, a harmonious blend of comfort and elegance all on one level. This exquisite home boasts 3 Bedrooms, 2 Bathrooms available features include: A cozy fireplace and a convenient 3-stall garage and a range of single-family home options. Choose from split-level, one-level, 3-level split, and our latest 2-story plans, all meticulously designed to suit your lifestyle. At Thomas Allen Homes, we believe in customization. Select your finishes, colors, and options to curate a home that mirrors your unique style. From the flooring to the fixtures, make it truly yours. A Seamless Experience: Building your dream home should be thrilling, not stressful. We take pride in ensuring your journey is exciting, seamless. Take your pick from a variety of choice lots in prime locations. There's no waiting for the right season. Secure your spot now and embark on this incredible journey.
- Type:
- Single Family
- Sq.Ft.:
- 1,586
- Status:
- Active
- Beds:
- 3
- Lot size:
- 0.47 Acres
- Year built:
- 2025
- Baths:
- 2.00
- MLS#:
- 6641587
- Subdivision:
- Northtown
ADDITIONAL INFORMATION
New Model Home – Final Phase of Construction in this neighborhood. This beautifully designed multi-level home features an open floor plan with all three bedrooms conveniently located on the upper level. The Savannah offers incredible value, providing generous finished square footage at an unbeatable price. Looking for extra space? The basement is roughed-in and ready for your personal touch. Built by Thomas Allen Homes, this stunning home plan is just one of our available floor plans. Our process allows buyers to personalize finishes, colors, and options to create their perfect home. This three-level split home includes 3 bedrooms, 2 bathrooms, and a private backyard equipped with underground irrigation. With space in this desirable neighborhood running out, now is the time to secure your new home before it’s too late!
$149,900
514 8th Avenue NE Brainerd, MN 56401
- Type:
- Single Family
- Sq.Ft.:
- 952
- Status:
- Active
- Beds:
- 2
- Year built:
- 1917
- Baths:
- 1.00
- MLS#:
- 6633739
- Subdivision:
- East Side Add The City Of Braine
ADDITIONAL INFORMATION
This is a nice two-bedroom home with an oversized two-car garage at an affordable price. Ideal rental for the real estate portfolio or cost-effective home vs renting. It features hardwood floors, a spacious Living room, and a kitchen with a breakfast bar.
$272,000
1814 S 6th Street Brainerd, MN 56401
- Type:
- Single Family
- Sq.Ft.:
- 2,122
- Status:
- Active
- Beds:
- 4
- Lot size:
- 0.17 Acres
- Year built:
- 1950
- Baths:
- 2.00
- MLS#:
- 6635109
- Subdivision:
- Edgewood Road Add The City Of Br
ADDITIONAL INFORMATION
Beautifully loved home with the unique character that only a home from the 1950's can offer! Original oak floors & interior doors, arched doorways, and even a clothes chute down to the laundry room. There are 2 bedrooms on the main level, an updated full bathroom and large dining room. The spacious living room has a gas fireplace and large windows facing the back yard. You can access the backyard from the living room and have your morning coffee on the patio. Upstairs offers 2 bedrooms and a half bath. Heading downstairs you'll find the family room with another gas fireplace to take the chill off on those chilly days. Grab those clothes from the clothes chute in the laundry room. Utility sink available as well and lots of storage! Features newer roof on the living room, newer vinyl siding and Norwegian triple pane windows and freshly painted main level and family room. Conveniently located close to medical and eye doctors, shopping and restaurants. You definitely want to see this one!
- Type:
- Single Family
- Sq.Ft.:
- 2,058
- Status:
- Active
- Beds:
- 4
- Lot size:
- 0.23 Acres
- Year built:
- 2024
- Baths:
- 2.00
- MLS#:
- 6635126
- Subdivision:
- Woodridge Of Dumbeck Estates
ADDITIONAL INFORMATION
BRAND NEW! and ready to close/move into!, 2024-quality, 4BR, 2BA home with an attached and a 3 car garage! Enjoy an open floor plan, foyer entry, granite countertops, big center island, stainless appliances, walk in closets, generous sized family room with plenty of natural light, low maintenance siding, and much more! Includes driveway, rock and edging around the home and a hydro - seeded yard which is completed! All of this is located on the south side of Brainerd overlooking a beautiful natural area, in a quiet neighborhood, convenient to schools, shopping and everything the Brainerd Lakes Area has to offer! Inside photos and 3D tourtour are of a similar home. Check out this lot - you have one side of the home you will not have any neighbors - check out the plat!
- Type:
- Single Family
- Sq.Ft.:
- 1,216
- Status:
- Active
- Beds:
- 3
- Lot size:
- 0.03 Acres
- Year built:
- 1992
- Baths:
- 2.00
- MLS#:
- 6634428
ADDITIONAL INFORMATION
Great living in this quite community with a large deck and view of Borden lake. Home features new flooring throughout, New Furnace and paited deck. Don't miss this oppurtunity to have access to Borden lake without the high taxes! See Covenants for restrictions.
- Type:
- Single Family
- Sq.Ft.:
- 2,536
- Status:
- Active
- Beds:
- 4
- Lot size:
- 1 Acres
- Baths:
- 3.00
- MLS#:
- 6633446
ADDITIONAL INFORMATION
Welcome to our exciting new development, conveniently located within walking distance of the Dennis Drummond Wine Co winery, as well as scenic walking trails and 311 acres of public hunting land right across the street! Construction is set to begin soon. This stunning new custom home boasts four bedrooms and three bathrooms, along with impressive upgrades such as granite countertops throughout, a cozy fireplace, lockers, and an irrigation system. With a spacious three-car garage, there's plenty of room for all your toys! The location is ideal, offering easy access to schools, restaurants, fishing, shopping, and everything the Lakes area has to offer. Additional floor plans, developments, and lots are also available!
$299,900
2242 Spruce Drive Brainerd, MN 56401
- Type:
- Townhouse
- Sq.Ft.:
- 1,684
- Status:
- Active
- Beds:
- 2
- Lot size:
- 0.14 Acres
- Year built:
- 1979
- Baths:
- 2.00
- MLS#:
- 6629448
- Subdivision:
- Edgewood Townnhouses
ADDITIONAL INFORMATION
Absolutely stunning renovation makes this townhome perfect for those who desire the best. Just look: 2 bedrooms, 2 baths, 2 living spaces, 2 car attached garage, 2 additional parking spaces, NEW luxury vinyl plank flooring, NEW soft carpet, NEW furnace & AC & water heater, NEW bath fixtures, NEW appliances throughout, NEW granite countertop, NEW woodwork & paint, NEW low maintenance deck, patio, and more. Oh…and the popcorn ceilings have been removed/replaced too! Make this beautiful home yours today – the projects are done and the association takes care of the lawn and snow – Easy, Peasey!
- Type:
- Single Family
- Sq.Ft.:
- 2,438
- Status:
- Active
- Beds:
- 4
- Lot size:
- 2.66 Acres
- Year built:
- 2004
- Baths:
- 3.00
- MLS#:
- 6629699
- Subdivision:
- Rex Smith Addition
ADDITIONAL INFORMATION
Nestled on 2.66 acres of wooded paradise in the heart of the lakes area! This impeccably maintained 4Br, 3Bath home has been gently lived in and may be one of the most turn key homes on the market today. A great floor plan offering large spaces, both inside and out, for entertaining large gatherings or for finding some peace and quiet. The yard is beautifully landscaped with several areas for plantings. It even includes a small wildlife pond! The garage areas are separated into two double garage spaces, each insulated and separately heated, providing additional gathering spaces or that shop area you've always craved. One even includes a small kitchenette to facilitate parties. There are two decks, one large one at ground level and a composite deck and railings off the upper level dining area. A fenced and raised garden area is supported by it's own garden shed.
- Type:
- Single Family
- Sq.Ft.:
- 5,296
- Status:
- Active
- Beds:
- 6
- Lot size:
- 2.12 Acres
- Year built:
- 1997
- Baths:
- 3.00
- MLS#:
- 6629307
- Subdivision:
- Lone Pine Acres
ADDITIONAL INFORMATION
The possibilities are truly endless with this one of a kind Brainerd Lakes Property. Perfectly situated on a little over two acres situated between Upper and Lower South Long Lake you’ll find this comfortable, yet sprawling 6 bedroom 3 bathroom "Dome" home. Filled floor to ceiling on all levels with warm natural light and locally sourced hardwoods, the soaring ceilings and whimsical skylights will take your breath away. Property features a large finished bonus space above the garage, expansive storage, new forced air furnace and central air unit to make home suitable for year round occupancy, a recording studio and a root cellar. Outside you’ll find walking trails circling the manmade pond, private decks, a greenhouse, and a storage garage. This magical property is one you have to see to believe, schedule your showing today!
- Type:
- Single Family
- Sq.Ft.:
- 1,776
- Status:
- Active
- Beds:
- 3
- Lot size:
- 0.2 Acres
- Year built:
- 2021
- Baths:
- 2.00
- MLS#:
- 6621697
- Subdivision:
- Cragun's Legacy Village
ADDITIONAL INFORMATION
GOLF COURSE AND RECREATIONAL LIVING. Legacy Village Association has many amenities with a backdrop of the Cragun's Legacy Golf Course (get to the club house and dining, by walking or golf cart, right out your front door) Gull Lake and several other lakes within a few miles, East Gull Lake Walking and Bike Trail, restaurants, Paul Bunyan trail, shopping, indoor and outdoor sport activities, hospital and medical facilities. The home offers one level living with the Association dues including lawn care and snow removal. Primary bedroom with walk-in closet and private 3/4 bath with dual sinks. Kitchen area with an open floor plan, a pantry, center island area for cooking or eating in, reverse osmosis water system and garbage disposal. Vaulted ceiling and rooms have 9-foot-high ceilings for an open concept. Fireplace, with stone and built in shelves on both sides. Covered porch and back patio offer more space to enjoy the outdoors. Countertops throughout (kitchen and bathrooms) are Granite. LED lighting throughout the home. Electric car charger in garage and the wires are there if you would like to install a heater. This home has been pet free and smoke free. The Seller will transfer to the new owner the Legacy Village Membership Card that expires on 3/15/27. This location is in the heartland of the Brainerd Lakes area and offers enjoyment and activities throughout The Northland.
$239,900
705 N 6th Street Brainerd, MN 56401
- Type:
- Single Family
- Sq.Ft.:
- 1,589
- Status:
- Active
- Beds:
- 4
- Lot size:
- 0.17 Acres
- Year built:
- 1902
- Baths:
- 2.00
- MLS#:
- 6626795
- Subdivision:
- Town Of Brainerd & First Add Bra
ADDITIONAL INFORMATION
Recent renovated 4 plus bedroom house. New windows, paint and flooring. Looking for a home that is turn key and ready to move into with lots of rooms and a bath on each level in a North Brainerd location than this is it.
- Type:
- Single Family
- Sq.Ft.:
- 1,016
- Status:
- Active
- Beds:
- 2
- Lot size:
- 5.55 Acres
- Year built:
- 1967
- Baths:
- 1.00
- MLS#:
- 6626612
ADDITIONAL INFORMATION
Experience peace and serenity at 19912 County Road 3, Brainerd, MN! This charming 2-bedroom, 1-bath home is set on 5 beautiful acres, featuring a warm fireplace and plenty of outdoor space for your enjoyment. Recent upgrades include fresh carpet, new flooring, and trim. The detached garage is the perfect space for a shop, atvs, and snowmobiles! Plus, you'll be just minutes away from lakes, dining, and all your shopping essentials in Brainerd! Don’t miss your chance to call this home!
- Type:
- Single Family
- Sq.Ft.:
- 3,158
- Status:
- Active
- Beds:
- 5
- Lot size:
- 0.87 Acres
- Year built:
- 2024
- Baths:
- 4.00
- MLS#:
- 6625415
- Subdivision:
- Craguns Legacy Rdg
ADDITIONAL INFORMATION
Live on the Lehman at Craguns Resort! This recently finished home is fully furnished at the Cragun's Development and you can make this your full-time residence or enter it into the Cragun's Rental Program. If you've thought about doing a vacation rental, we just made it an easy decision for you with our $60,000 rental guarantee. This home has been carefully designed so the main level includes very open spaces, high ceilings and tons of windows offering scenic views. The main level also includes the primary suite, 2nd bedroom, 3/4 bathroom and laundry. The finished walkout lower level has a huge family room, 3 additional bedrooms and 2 more 3/4 bathrooms. Enjoy spending time on the maintenance free deck that overlooks the private backyard. This is your chance to own a home and be part of the Craguns Resort!
$509,900
Xxx Two Mile Road Brainerd, MN 56401
- Type:
- Single Family
- Sq.Ft.:
- 1,799
- Status:
- Active
- Beds:
- 3
- Lot size:
- 1.93 Acres
- Year built:
- 2024
- Baths:
- 2.00
- MLS#:
- 6619667
ADDITIONAL INFORMATION
To be built - construction has not started yet. Beautiful open floor plan with custom poplar soft-close cabinets, granite countertops throughout, large kitchen island, and spacious pantry. 1799 sq ft all on one level to include 3 bedrooms, 2 bathrooms, plus a sunroom and covered porch!! Box vaults throughout, electric fireplace in the living room, custom bench in the foyer with drop center, windows galore to let in tons of sunlight!! Great location on 1.93 acre lot close to shopping, restaurants, and of course lakes! Additional floor plans, developments, and lots available!
- Type:
- Single Family
- Sq.Ft.:
- 1,463
- Status:
- Active
- Beds:
- 3
- Lot size:
- 0.26 Acres
- Year built:
- 2024
- Baths:
- 2.00
- MLS#:
- 6620816
ADDITIONAL INFORMATION
Welcome to the "Retreat" plan, a blend of comfort and luxury. This home offers the flexibility of 3-5 bedrooms, 2-3 baths, and a spacious 3-stall garage, designed to accommodate your lifestyle seamlessly. Convenience meets luxury with a generous master walk-in closet. Admire the craftsmanship of custom cabinets and stainless appliances. Unwind or entertain in the generously sized family room, a versatile space for all occasions. At Thomas Allen Homes, we believe that crafting your dream home should be a thrilling and seamless experience. Our commitment is to ensure your journey is not just stress-free but exciting. With a range of choice lots in prime locations, the perfect setting for your new home awaits.
$499,900
7062 Browns Lane Brainerd, MN 56401
- Type:
- Single Family
- Sq.Ft.:
- 2,688
- Status:
- Active
- Beds:
- 5
- Lot size:
- 0.56 Acres
- Year built:
- 2003
- Baths:
- 3.00
- MLS#:
- 6619103
- Subdivision:
- Birch Bay Estates 1st Add
ADDITIONAL INFORMATION
With over 2,800 square feet of living space and shared access to the scenic North Long Lake, this home offers the perfect blend of comfort and outdoor enjoyment. Secure your own boat slip and relax on 165 feet of beautiful beachfront. Nestled under a canopy of majestic maple trees, the house features 4+ bedrooms, 3 full bathrooms, a cozy fireplace, tongue-and-groove ceilings, elegant six-panel oak doors, and ceramic tile flooring throughout. This is living at its finest in the Lakes Area!
- Type:
- Single Family
- Sq.Ft.:
- 2,044
- Status:
- Active
- Beds:
- 3
- Lot size:
- 2.52 Acres
- Year built:
- 2003
- Baths:
- 3.00
- MLS#:
- 6616275
ADDITIONAL INFORMATION
Meticulously cared for 3 Bedroom, 3 Bathroom and 3 stall insulated/heated garage with all living facilities on one level. Situated on a 2.52 acre lot conveniently located 10 minutes from Baxter, close to Sylvan Lake and Gull Lake for fishing/boating, Craguns and Maddens for golfing. This beautiful property has carefree landscaping, hardwood floors, center kitchen island, gas fireplace, access to covered composite deck through kitchen or front door , 6 panel wood doors, patio with firepit, large living room, primary bedroom with private bath and walk in closet. Completely turn key ready for you to move in so schedule a showing today!
- Type:
- Single Family
- Sq.Ft.:
- 2,044
- Status:
- Active
- Beds:
- 3
- Lot size:
- 4.06 Acres
- Year built:
- 2003
- Baths:
- 2.00
- MLS#:
- 6614157
- Subdivision:
- Whitetail Ridge Estates
ADDITIONAL INFORMATION
Private wooded 4 acre lot, with wonderful 3 bedroom, 2 bathroom, split entry home. Great location just north of Brainerd and south of Merrifield. Kitchen and dining room lead out to the big newer deck overlooking the back yard and fire pit. Living room has a bay window, and there is 2 bedrooms on main level with full bath. Downstairs has extra large family room, big bedroom, 3/4 bathroom and laundry area. The lower level walks out to the back yard too. Nice attached double garage.
$325,000
1091 Holton Ave Brainerd, MN 56401
- Type:
- Single Family
- Sq.Ft.:
- 1,571
- Status:
- Active
- Beds:
- 2
- Lot size:
- 0.22 Acres
- Year built:
- 2024
- Baths:
- 2.00
- MLS#:
- 6609753
- Subdivision:
- Brainerd Oaks
ADDITIONAL INFORMATION
This one-level Dogwood XL plan is under construction. This is a slab home with two bedrooms, two bathrooms and a three car garage. Primary bedroom ensuite with a spacious walk-in closet. The kitchen has a large center island, stainless steel appliance package, LVP flooring and custom cabinetry. Enjoy the peacefulness from the four season porch! This home offers comfortable one level living in the Brainerd Oaks development
$299,900
1077 Holton Ave Brainerd, MN 56401
- Type:
- Single Family
- Sq.Ft.:
- 1,471
- Status:
- Active
- Beds:
- 2
- Lot size:
- 0.2 Acres
- Year built:
- 2024
- Baths:
- 2.00
- MLS#:
- 6606778
- Subdivision:
- Brainerd Oaks
ADDITIONAL INFORMATION
This one-level Dogwood plan is under construction. This is a slab home with two bedrooms and two bathrooms. Primary bedroom ensuite with a spacious walk-in closet. The kitchen has a large center island, stainless steel appliance package, LVP flooring and custom cabinetry. This home offers comfortable one level living in the Brainerd Oaks development.
- Type:
- Single Family
- Sq.Ft.:
- 2,296
- Status:
- Active
- Beds:
- 3
- Lot size:
- 40.25 Acres
- Year built:
- 2000
- Baths:
- 3.00
- MLS#:
- 6605152
ADDITIONAL INFORMATION
Enjoy one level living in this exceptionally well-maintained serene country setting on 40 acres highlighted with FOUR detached storage buildings and a walking trail along the east border of the property. Appreciate the hardwood floors, custom woodwork, thoughtful floor plan, fireplace in great room, 3-season porch and a spa style primary bedroom are just a few of the special features of this home. Comfortable living with an open floor plan, large windows to enjoy the beautiful yard, the wooded acreage, and watch the wildlife. There are two separate bedroom suites, one at each end of the home. The third bedroom is currently used as a craft room / office. No internal stairs in this home; there is a cement ramp walkway that leads to the full unfinished basement now used as a game room/ storage area/ workshop. If storage is important, this property has it all: An attached 896 sq ft insulated garage, a detached 26 x 44 insulated & heated garage/shop, a 30 x 80 pole barn, a 20 x 24 detached garage plus a 18x 24 shed. This is one level living at its finest. Seller is anxious to sell!
Andrea D. Conner, License # 40471694,Xome Inc., License 40368414, AndreaD.Conner@Xome.com, 844-400-XOME (9663), 750 State Highway 121 Bypass, Suite 100, Lewisville, TX 75067

Listings courtesy of Northstar MLS as distributed by MLS GRID. Based on information submitted to the MLS GRID as of {{last updated}}. All data is obtained from various sources and may not have been verified by broker or MLS GRID. Supplied Open House Information is subject to change without notice. All information should be independently reviewed and verified for accuracy. Properties may or may not be listed by the office/agent presenting the information. Properties displayed may be listed or sold by various participants in the MLS. Xome Inc. is not a Multiple Listing Service (MLS), nor does it offer MLS access. This website is a service of Xome Inc., a broker Participant of the Regional Multiple Listing Service of Minnesota, Inc. Information Deemed Reliable But Not Guaranteed. Open House information is subject to change without notice. Copyright 2025, Regional Multiple Listing Service of Minnesota, Inc. All rights reserved
Brainerd Real Estate
The median home value in Brainerd, MN is $292,000. This is lower than the county median home value of $306,600. The national median home value is $338,100. The average price of homes sold in Brainerd, MN is $292,000. Approximately 48.66% of Brainerd homes are owned, compared to 44.28% rented, while 7.07% are vacant. Brainerd real estate listings include condos, townhomes, and single family homes for sale. Commercial properties are also available. If you see a property you’re interested in, contact a Brainerd real estate agent to arrange a tour today!
Brainerd, Minnesota 56401 has a population of 14,053. Brainerd 56401 is more family-centric than the surrounding county with 27.82% of the households containing married families with children. The county average for households married with children is 25.57%.
The median household income in Brainerd, Minnesota 56401 is $41,671. The median household income for the surrounding county is $60,810 compared to the national median of $69,021. The median age of people living in Brainerd 56401 is 36 years.
Brainerd Weather
The average high temperature in July is 80.3 degrees, with an average low temperature in January of -1.1 degrees. The average rainfall is approximately 26.3 inches per year, with 44 inches of snow per year.










