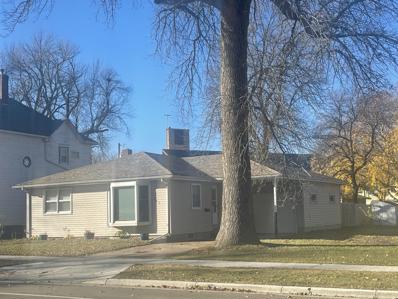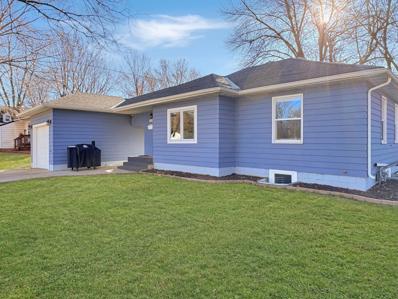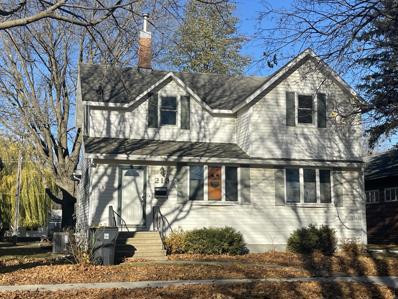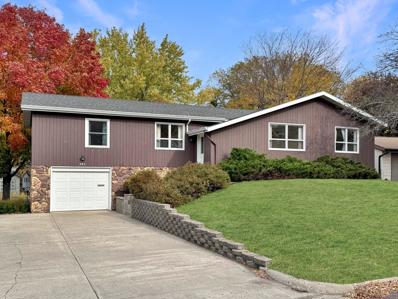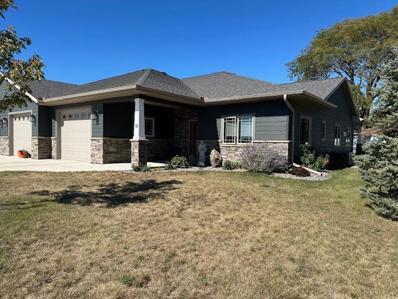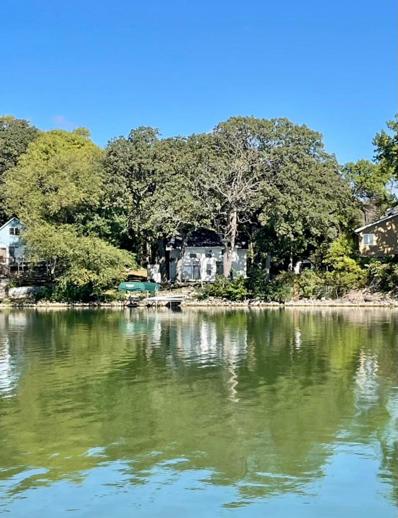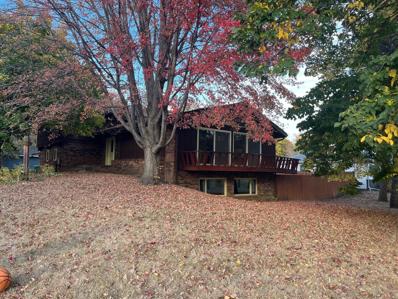Tracy MN Homes for Sale
$127,900
337 Center Street Tracy, MN 56175
- Type:
- Single Family
- Sq.Ft.:
- 1,899
- Status:
- Active
- Beds:
- 3
- Lot size:
- 0.16 Acres
- Year built:
- 1965
- Baths:
- 2.00
- MLS#:
- 6629769
- Subdivision:
- 2nd Railway Add
ADDITIONAL INFORMATION
3-bedroom, 2-bathroom, single garage, car port, fenced back yard. Open lay-out, kitchen dining and living room. 2 bedrooms on the main as well as a full bathroom. Living room with a picture window offering street views, newly upgraded bathrooms, and a nicely updated basement featuring knotty pine walls and ceiling. There is an additional potential bedroom, needing a E-Gress window. Hardwood floors, Hallway storage, large bedrooms and new second bathroom. The exterior has a carport, single garage and private fenced back yard. Tracy has a lot to offer, local hospital, Aquatic center, excellent schools, local bank, restaurants Groceries, convenience stores, auto service, employment and more.
$130,000
124 E Emory Street Tracy, MN 56175
- Type:
- Single Family
- Sq.Ft.:
- 1,383
- Status:
- Active
- Beds:
- 2
- Lot size:
- 0.12 Acres
- Year built:
- 1950
- Baths:
- 2.00
- MLS#:
- 6632293
- Subdivision:
- Wo Lichtys 1st Add
ADDITIONAL INFORMATION
**Updated, Renovated 2-Bedroom, 2-Bathroom Home – Move-In Ready!** This cozy, fully updated 2-bedroom, 2-bathroom home blends modern living with comfort, and it’s ready for you to move right in! Every detail, from the floors to the fixtures, has been thoughtfully renovated to create a welcoming space. The main floor features a bright, inviting living area that flows into a beautifully updated kitchen and dining space—perfect for both relaxing and entertaining. Both bedrooms are comfortable and conveniently located next to the stunning main floor bath, which boasts a tile shower, new vanity, and stylish lighting. Downstairs, you’ll find a spacious family room—ideal for movie nights and extra living space. With egress windows, you could easily add a third bedroom down here. Outside, a concrete patio provides great space for outdoor enjoyment. With all the hard work done and beautiful updates throughout, this home is a true turn-key opportunity. Start imagining your new life here!
$132,000
213 7th Street Tracy, MN 56175
- Type:
- Single Family
- Sq.Ft.:
- 2,258
- Status:
- Active
- Beds:
- 3
- Lot size:
- 0.19 Acres
- Year built:
- 1893
- Baths:
- 3.00
- MLS#:
- 6629772
ADDITIONAL INFORMATION
Appreciate the charm in this home! This home is move in condition with numerous updates top to bottom, including air conditioning, rear entry doors, flooring throughout and painting. Other features include bathroom on each level, main floor laundry, and spacious closets. The main floor includes a bedroom, full bathroom, living room and dining room. The kitchen includes new appliances. The open layout to the kitchen has a new patio door to the deck. The basement walls were completely replaced in 1984, with additional room for 4th bedroom if finished and an Egress Window added. This room is currently used as a shop. The upstairs has a 1/2 bathroom 2 bedrooms a great Den, study or seating area with additional closet space. The basement has all new attractive flooring, very appealing family room private office, shop, full bathroom and utility room. The back yard includes a deck, sufficient garden area, an oversized two car garage, (10 x 32 shop area,) 20 ft. concrete apron and basketball, play area. Tracy has good employment, a very good school system, numerous churches, a hospital, bank, aquatic center and several restaurant choices. View this home and make Tracy your choice!
$155,000
507 E Hollett Street Tracy, MN 56175
- Type:
- Single Family
- Sq.Ft.:
- 2,859
- Status:
- Active
- Beds:
- 4
- Lot size:
- 0.26 Acres
- Year built:
- 1959
- Baths:
- 2.00
- MLS#:
- 6627804
- Subdivision:
- Donaldsons Add
ADDITIONAL INFORMATION
This meticulously maintained home offers a desirable layout with generous living spaces throughout. The main floor features a large formal dining room, a spacious living room, and also a bright family room with plenty of natural light and custom built-ins. With 3 bedrooms and 2 bathrooms on the main level, this home is perfect for comfortable living! The finished basement adds even more space, with the extra large 4th bedroom, as well as a second family room- providing plenty of room for entertaining or recreation. This home has been kept in excellent condition and can be move-in ready, or do some cosmetic updates to make it truly your own! With abundant storage and a layout that flows beautifully, this is a solid home with an excellent layout, in a quiet, desirable cul-de-sac location.
$390,000
10 Pine Street Tracy, MN 56175
- Type:
- Other
- Sq.Ft.:
- 2,250
- Status:
- Active
- Beds:
- 2
- Lot size:
- 0.26 Acres
- Year built:
- 2021
- Baths:
- 2.00
- MLS#:
- 6604490
- Subdivision:
- Broadacres Add
ADDITIONAL INFORMATION
Looking for that main floor living with no steps? You will fall in love as soon as you open the door! Open floor plan with vaulted ceilings, two bedrooms and two walk-in showers. Private master bath with walk-in closet as well. Kitchen you will notice quartz’s countertops with high end appliances. Enjoy your time sitting in the sunroom right off living room. Or maybe you want to sit outside under the covered patio. In floor heat through out the home. No worries about cleaning gutters there is leaf guard that has a guarantee that transfers over to new owner. Inground sprinkler system. Make this your perfect forever home!
$314,900
2 Koch Circle Shetek Twp, MN 56175
- Type:
- Single Family
- Sq.Ft.:
- 950
- Status:
- Active
- Beds:
- 4
- Year built:
- 1900
- Baths:
- 1.00
- MLS#:
- 6574393
- Subdivision:
- Village Of Owanka - Original
ADDITIONAL INFORMATION
Introducing a stunning Lake Shetek cabin, boasting four bedrooms and a modernized bathroom.Recently renovated , this property features a brand new kitchen and bathroom.Connected to rural water and sewer, it eliminates the need for a well and septic system. Nestled in a picturesque bay this location offers unparalleled fishing opportunities , making it a haven for fishing enthusiastic. Additionally, the cabin comes fully equipped with a convenient roll-in dock and boat-lift ensuring you can make the best of your time on the lake ! Dont miss out on a chance on this beautiful Lakeside retreat with 72 feet of shoreline. Lakes Shetek is 90 minutes from Sioux Falls and offers two boat up restaurants, with additional restaurant and bar only three-quarter mile from this cabin. Call today before it to late!
$235,000
620 1st Street E Tracy, MN 56175
- Type:
- Single Family
- Sq.Ft.:
- 3,484
- Status:
- Active
- Beds:
- 3
- Lot size:
- 0.31 Acres
- Year built:
- 1969
- Baths:
- 3.00
- MLS#:
- 6513089
- Subdivision:
- Park Add
ADDITIONAL INFORMATION
What a treasure! This exceptionally built multi-level home features a unique design and many distinctive characteristics. The spacious main level hosts the kitchen, a formal dining room and a living room with large windows and vaulted ceilings. The great room, located on the lower level, includes a classic brick wood burning fireplace, a full bath, a laundry room and an office. Three bedrooms and two baths are located on the upper level; two bedrooms and a full bath and the primary bedroom which has an attached 3/4 bath and a separate vanity area. In the basement, let fun and entertainment (or rest and relaxation) begin! This level features space for recreation, a second kitchen (with an indoor grill) and bar area. A three car heated garage and a landscaped backyard with a patio area are more features to appreciate. This home is nestled on a corner lot overlooking the park and pool. "A home should be the treasure chest of living." Schedule a tour of this exceptional property today!
Andrea D. Conner, License # 40471694,Xome Inc., License 40368414, [email protected], 844-400-XOME (9663), 750 State Highway 121 Bypass, Suite 100, Lewisville, TX 75067

Listings courtesy of Northstar MLS as distributed by MLS GRID. Based on information submitted to the MLS GRID as of {{last updated}}. All data is obtained from various sources and may not have been verified by broker or MLS GRID. Supplied Open House Information is subject to change without notice. All information should be independently reviewed and verified for accuracy. Properties may or may not be listed by the office/agent presenting the information. Properties displayed may be listed or sold by various participants in the MLS. Xome Inc. is not a Multiple Listing Service (MLS), nor does it offer MLS access. This website is a service of Xome Inc., a broker Participant of the Regional Multiple Listing Service of Minnesota, Inc. Information Deemed Reliable But Not Guaranteed. Open House information is subject to change without notice. Copyright 2024, Regional Multiple Listing Service of Minnesota, Inc. All rights reserved
Tracy Real Estate
The median home value in Tracy, MN is $101,300. This is lower than the county median home value of $176,800. The national median home value is $338,100. The average price of homes sold in Tracy, MN is $101,300. Approximately 64.29% of Tracy homes are owned, compared to 18.46% rented, while 17.25% are vacant. Tracy real estate listings include condos, townhomes, and single family homes for sale. Commercial properties are also available. If you see a property you’re interested in, contact a Tracy real estate agent to arrange a tour today!
Tracy, Minnesota 56175 has a population of 2,094. Tracy 56175 is less family-centric than the surrounding county with 26.46% of the households containing married families with children. The county average for households married with children is 33.19%.
The median household income in Tracy, Minnesota 56175 is $57,344. The median household income for the surrounding county is $62,388 compared to the national median of $69,021. The median age of people living in Tracy 56175 is 38.2 years.
Tracy Weather
The average high temperature in July is 83.1 degrees, with an average low temperature in January of 4.6 degrees. The average rainfall is approximately 28.2 inches per year, with 45.2 inches of snow per year.
