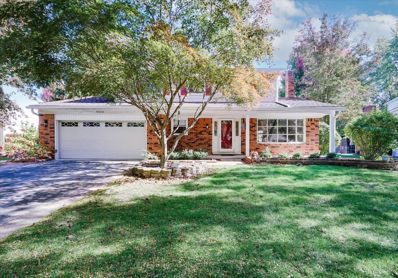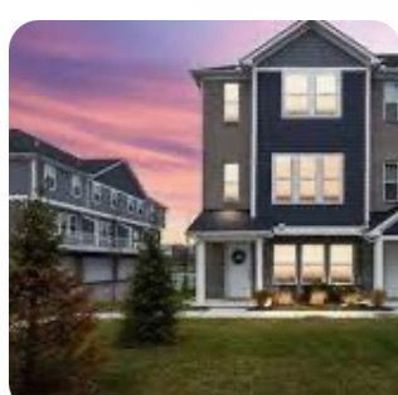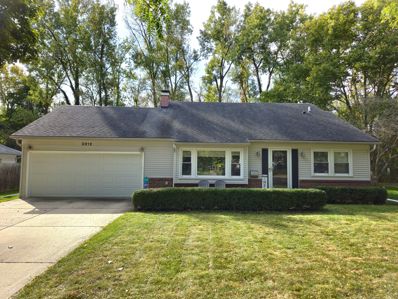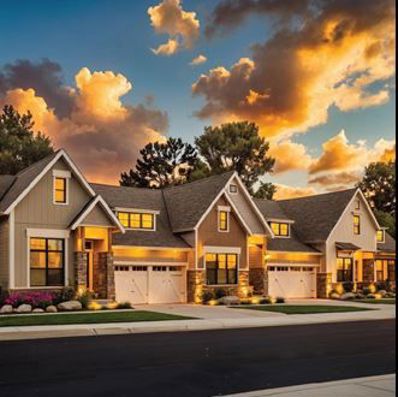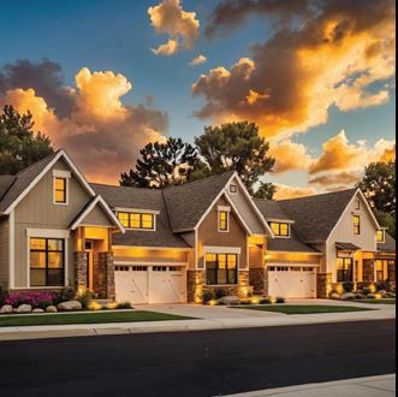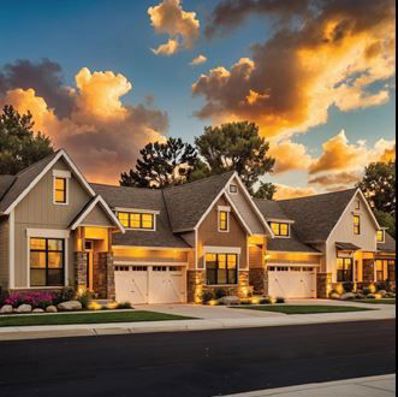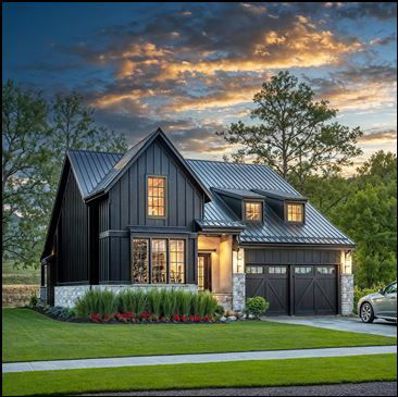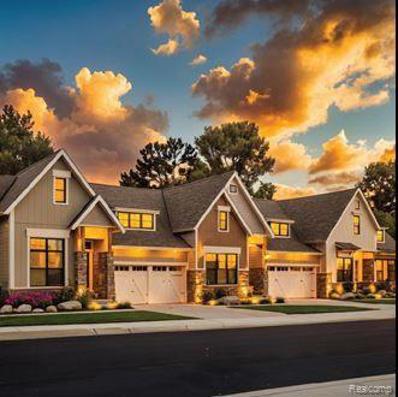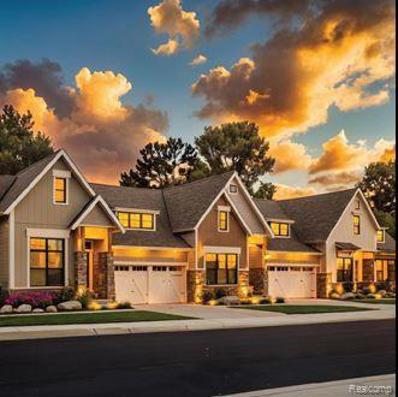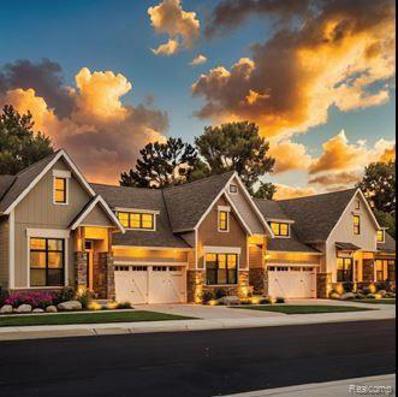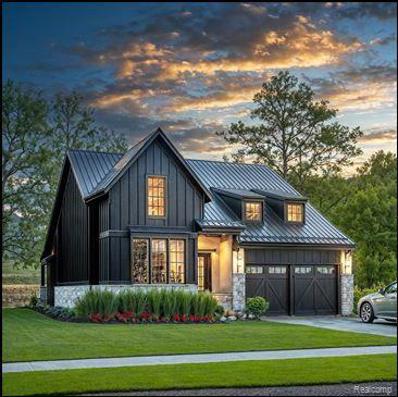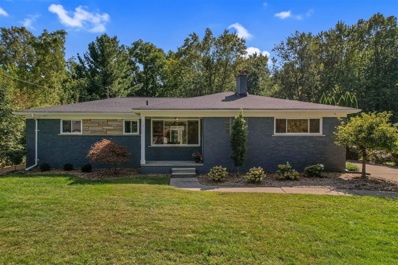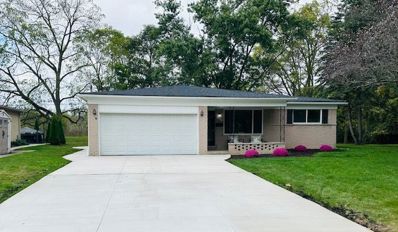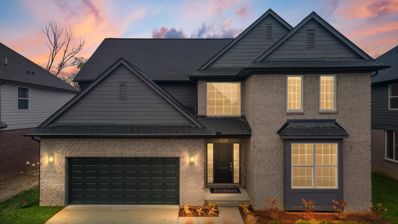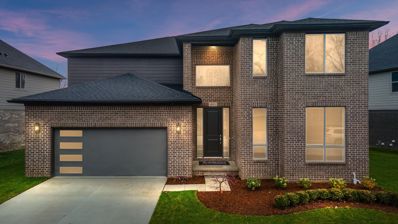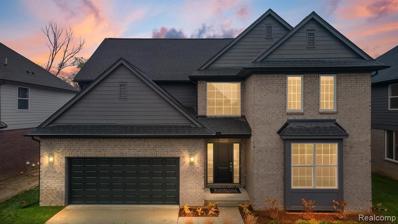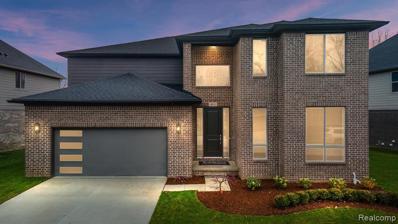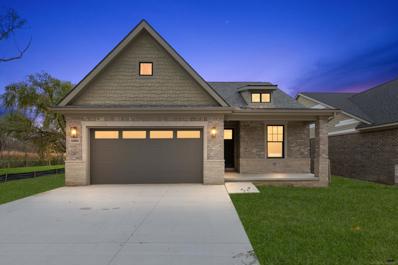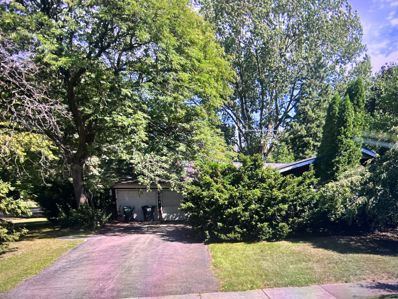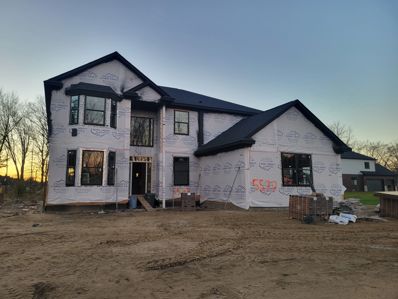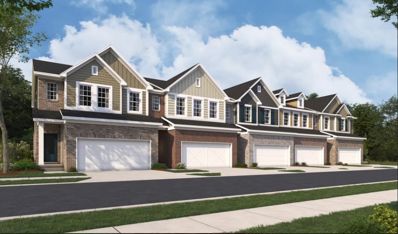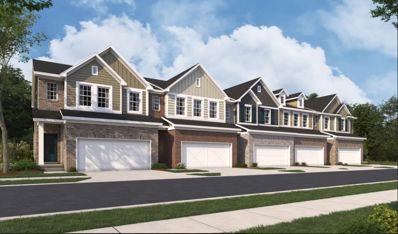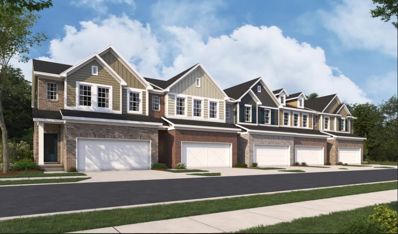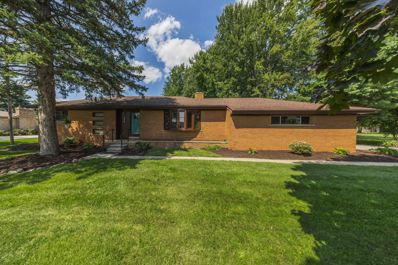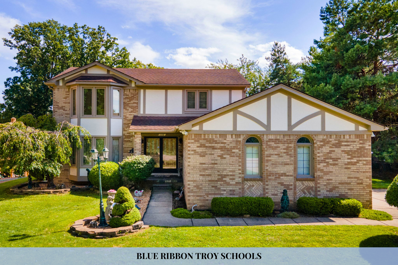Troy MI Homes for Sale
$415,000
5424 PATTERSON Troy, MI 48085
- Type:
- Single Family
- Sq.Ft.:
- 2,105
- Status:
- Active
- Beds:
- 4
- Lot size:
- 0.23 Acres
- Baths:
- 3.00
- MLS#:
- 60348372
- Subdivision:
- WINDMILL POINTE NORTH SUB
ADDITIONAL INFORMATION
This 4-bedroom, 2.5-bathroom colonial home is ready for you to move in! Large Living and Dining rooms with beautiful hardwood floors. Kitchen has white cabinets, new Stove, granite countertops and backsplash. Family Room with wood burning fireplace and door wall leading to a beautiful patio overlooking a large private back yard. 2-car garage has an EV Charging Station and new Smart Garage Door Opener. There are 3 generous sized bedrooms upstairs with a full bathroom with double sink vanity. The primary bedroom has an adjoining bathroom with shower. Located in a quiet subdivision with mature trees and sidewalks. Award winning Troy schools, Wass Elementary, Larson Middle and Athens High. Close proximity to schools, places of worship, dining & shopping with easy access to major expressways! Buyers must be accompanied by a MI licensed Realtor. BATVAI
$410,000
2901 ZANA Troy, MI 48085
ADDITIONAL INFORMATION
Step into this striking, modern townhome at 2901 Zana, Troy, where contemporary design meets comfort and flexibility. Built in 2022, this multi-level home offers a spacious and versatile layout thatââ?¬â?¢s perfect for today's lifestyle. The open-concept main level boasts sleek, upscale finishes, including stunning quartz countertops, high-end cabinetry, and a seamless flow between the kitchen, dining, and living areasââ?¬â??ideal for entertaining or relaxing. The three spacious bedrooms are paired with two full baths and a convenient half bath, ensuring both comfort and privacy. Need more space? The entry-level office can easily convert into a fourth bedroom, making it perfect for guests or a growing family. Every corner of this townhome radiates sophistication and functionality, offering not only a chic aesthetic but also the kind of space and layout that suits both work and play. From the upgraded finishes to the flexible floor plan, this home is more than just a place to liveââ?¬â??itââ?¬â?¢s where your lifestyle gets an upgrade. Donââ?¬â?¢t miss your chance to own this gem in the heart of Troy!
$394,900
2312 Terova Troy, MI 48085
- Type:
- Single Family
- Sq.Ft.:
- 1,680
- Status:
- Active
- Beds:
- 3
- Lot size:
- 0.33 Acres
- Baths:
- 2.00
- MLS#:
- 60345452
ADDITIONAL INFORMATION
Move-in ready split colonial in the sought-after Windmill subdivision in Troy, featuring Troy schools, including Hill, Larson, and Troy Athens. This home boasts 3 bedrooms (2 on the first floor), 2 full baths, a 2-car attached garage, cathedral ceilings, picture window, an updated kitchen with granite countertops, tile backsplash, stainless appliances, a large wooden deck, a sizable unfinished basement, a radon mitigation system, first-floor laundry, and a fenced/private yard with a creek. Vinyl windows throughout. Situated on a cul-de-sac with great curb appeal, it features newer paint and newer flooring.
$459,900
0001 Rookery Troy, MI 48085
ADDITIONAL INFORMATION
Visit our sales center for more information on The Estates of Eckford community at 2113 Kohli Dr Troy. We are proud to present Rookery of Troy! 23 attached condominiums, feeding into the prestigious Troy School District! Designer finishes include: hardwood at the kitchen, foyer, pantry and laundry room. Gourmet kitchen includes an oversized island, granite, undermount sink, pull out faucet and chimney hood fan! Designer cabinetry with granite and undermount sinks at all bathrooms. Single story primary suite features a walk-in closet and oversized shower. Builder is offering a one-year home warranty. Tableau by Mondrian does not require a construction loan, making this construction easier and more affordable. Tableau by Mondrian, designed for elegant living! *Photo is not of actual house*
$529,900
0002 Rookery Troy, MI 48085
ADDITIONAL INFORMATION
Visit our sales center for more information on The Estates of Eckford community at 2113 Kohli Dr Troy. We are proud to present Rookery of Troy! 23 attached condominiums, feeding into the prestigious Troy School District! Designer finishes include: hardwood at the kitchen, foyer, pantry and laundry room. Gourmet kitchen includes an oversized island, granite, undermount sink, pull out faucet and chimney hood fan! Designer cabinetry with granite and undermount sinks at all bathrooms. This colonial plan offers a 1st floor primary suite featuring a walk-in closet and oversized shower, 2nd floor offers additional 3rd bedroom, full bath and office. Builder is offering a one-year home warranty. Tableau by Mondrian does not require a construction loan, making this construction easier and more affordable. Tableau by Mondrian, designed for elegant living! *Photo is not of actual house*
$469,900
0000 Rookery Troy, MI 48085
ADDITIONAL INFORMATION
Visit our sales center for more information on The Estates of Eckford community at 2113 Kohli Dr Troy. We are proud to present Rookery of Troy! 23 attached condominiums, feeding into the prestigious Troy School District! Designer finishes include: hardwood at the kitchen, foyer, pantry and laundry room. Gourmet kitchen includes an oversized island, granite, undermount sink, pull out faucet and chimney hood fan! Designer cabinetry with granite and undermount sinks at all bathrooms. Single story primary suite features a walk-in closet and oversized shower. Builder is offering a one-year home warranty. Tableau by Mondrian does not require a construction loan, making this construction easier and more affordable. Tableau by Mondrian, designed for elegant living! *Photo is not of actual house*
$899,900
38 South Trail Troy, MI 48085
ADDITIONAL INFORMATION
Sales center open every week Fri, Sat, Sun and Monday 12-5pm. We are proud to present Troy Trail South, a community that is an oasis of beauty in the heart of it all! 14 thoughtfully designed detached condominiums in a boutique, park-like enclave situated on 9.54 acres. Luxury living in Troy with modern elevations, Granite in the Kitchen and all bathrooms, black Anderson windows, Premium Hardwood, Main level owner's suite, 3-4 bedrooms with a separate loft area and designer finishes. Buyer will be able to pick all selection colors during the building process. The Mondrian team has created a progressive, new brand within the firm - Tableau by Mondrian. HOA covers lawn maintenance and snow removal. Tableau offers you the quality for which Mondrian is known, while delivering residences that are clearly refreshing and exhilarating... Designed for Elegant Living *Photo is not actual home*
$529,900
Rookery Troy, MI 48085
ADDITIONAL INFORMATION
Visit our sales center for more information on The Estates of Eckford community at 2113 Kohli Dr Troy. We are proud to present Rookery of Troy! 23 attached condominiums, feeding into the prestigious Troy School District! Designer finishes include: hardwood at the kitchen, foyer, pantry and laundry room. Gourmet kitchen includes an oversized island, granite, undermount sink, pull out faucet and chimney hood fan! Designer cabinetry with granite and undermount sinks at all bathrooms. This colonial plan offers a 1st floor primary suite featuring a walk-in closet and oversized shower, 2nd floor offers additional 3rd bedroom, full bath and office. Builder is offering a one-year home warranty. Tableau by Mondrian does not require a construction loan, making this construction easier and more affordable. Tableau by Mondrian, designed for elegant living! *Photo is not of actual house*
$459,900
Rookery Troy, MI 48085
ADDITIONAL INFORMATION
Visit our sales center for more information on The Estates of Eckford community at 2113 Kohli Dr Troy. We are proud to present Rookery of Troy! 23 attached condominiums, feeding into the prestigious Troy School District! Designer finishes include: hardwood at the kitchen, foyer, pantry and laundry room. Gourmet kitchen includes an oversized island, granite, undermount sink, pull out faucet and chimney hood fan! Designer cabinetry with granite and undermount sinks at all bathrooms. Single story primary suite features a walk-in closet and oversized shower. Builder is offering a one-year home warranty. Tableau by Mondrian does not require a construction loan, making this construction easier and more affordable. Tableau by Mondrian, designed for elegant living! *Photo is not of actual house*
$469,900
Rookery Road Troy, MI 48085
ADDITIONAL INFORMATION
Visit our sales center for more information on The Estates of Eckford community at 2113 Kohli Dr Troy. We are proud to present Rookery of Troy! 23 attached condominiums, feeding into the prestigious Troy School District! Designer finishes include: hardwood at the kitchen, foyer, pantry and laundry room. Gourmet kitchen includes an oversized island, granite, undermount sink, pull out faucet and chimney hood fan! Designer cabinetry with granite and undermount sinks at all bathrooms. Single story primary suite features a walk-in closet and oversized shower. Builder is offering a one-year home warranty. Tableau by Mondrian does not require a construction loan, making this construction easier and more affordable. Tableau by Mondrian, designed for elegant living! *Photo is not of actual house*
$899,900
38 South Trail Court Troy, MI 48085
ADDITIONAL INFORMATION
Sales center open every week Fri, Sat, Sun and Monday 12-5pm. We are proud to present Troy Trail South, a community that is an oasis of beauty in the heart of it all! 14 thoughtfully designed detached condominiums in a boutique, park-like enclave situated on 9.54 acres. Luxury living in Troy with modern elevations, Granite in the Kitchen and all bathrooms, black Anderson windows, Premium Hardwood, Main level owner's suite, 3-4 bedrooms with a separate loft area and designer finishes. Buyer will be able to pick all selection colors during the building process. The Mondrian team has created a progressive, new brand within the firm - Tableau by Mondrian. HOA covers lawn maintenance and snow removal. Tableau offers you the quality for which Mondrian is known, while delivering residences that are clearly refreshing and exhilarating... Designed for Elegant Living *Photo is not actual home*
$590,000
Address not provided Troy, MI 48085
- Type:
- Single Family
- Sq.Ft.:
- 1,845
- Status:
- Active
- Beds:
- 4
- Lot size:
- 0.55 Acres
- Baths:
- 2.00
- MLS#:
- 70433947
ADDITIONAL INFORMATION
Beautifully renovated 4-bed/2-bath home in the highly sought-after Troy school district: Martell, Smith, & Troy High! This home was fully updated in 2023 featuring a brand-new kitchen, all new appliances, tankless water heater & furnace. The primary suite has a completely remodeled bathroom, wardrobe & walk-in closet. All closets, including the custom mudroom, were completed by Closets by Design. All new doors, trim, flooring & tile. This abode boasts a full home automation system, house-wide audio, surveillance & security systems. Enjoy the expansive 900 sqft garage with epoxy floors & extra-large doors. This estate sits on over a half acre lot adorned with brand new landscaping. Enjoy morning coffee while viewing the wildlife & Sylvan Glen Lake. Move-in ready & built for modern living!
$425,000
5355 CHURCH HILL Troy, MI 48085
- Type:
- Single Family
- Sq.Ft.:
- 1,562
- Status:
- Active
- Beds:
- 3
- Lot size:
- 0.24 Acres
- Baths:
- 2.00
- MLS#:
- 60341761
- Subdivision:
- EAST LONG LAKE ESTATES SUB
ADDITIONAL INFORMATION
Welcome to this stunning ranch home, where modern updates meet a serene, private setting. Nestled in a peaceful neighborhood with no rear neighbors, this property offers a perfect retreat from the hustle and bustle. Step inside to discover an open floor plan featuring gorgeous wood floors throughout the living room and foyer. The updated kitchen is a chef's dream, boasting quartz countertops on sleek white cabinets, new tile flooring, and modern appliances, including a new dishwasher and an over-the-range microwave. A convenient beverage cooler completes this stylish space. Relax in the cozy family room, featuring new carpet, a warm fireplace, and ample natural light. The finished basement offers additional living space with new carpet, perfect for entertaining or unwinding, while also providing plenty of storage options. Enjoy the convenience of a first-floor laundry room and an updated half bath with modern finishes. With a newer roof, furnace, A/C, and hot water tank, this home is move-in ready! Outside, you'll appreciate the new concrete walkway and extra-wide driveway leading to a second garage and a bonus shed, perfect for all your storage needs. The quiet, low-traffic area in the rear of the subdivision enhances the peaceful ambiance of your new home. This nicely sized ranch is located in an award-winning school district and is agent-owned, offering immediate occupancy. Don�t miss your chance to call this beautifully updated home yours! Schedule a showing today! Owner is Licensed Realtor.
$849,900
4922 Adler Troy, MI 48085
- Type:
- Single Family
- Sq.Ft.:
- 3,200
- Status:
- Active
- Beds:
- 4
- Lot size:
- 0.15 Acres
- Baths:
- 4.00
- MLS#:
- 60341667
ADDITIONAL INFORMATION
IMMEDIATE OCCUPANCY! HOME FOR THE HOLIDAYS! Mondrian Properties proudly presents Adler Cove of Troy. Feeding into Athens High School and offering this 3,200sq ft floor plan. Highlights include Deeper Basement, Premium Elevation, 3.5 Bathrooms. Gray color cabinets with Granite countertops in the Kitchen, undermount sink w/ pullout faucet, chimney hood fan. Oversized Nook that opens into grand family w/elegant fireplace, designer countertops throughout and stunning Oak Marsala hard wood floors. Recessed lights, designer lighting, high eff. Window, & furnace. Come see New Construction at its best!
$849,900
4931 Adler Troy, MI 48085
- Type:
- Single Family
- Sq.Ft.:
- 3,200
- Status:
- Active
- Beds:
- 4
- Lot size:
- 0.24 Acres
- Baths:
- 4.00
- MLS#:
- 60341642
ADDITIONAL INFORMATION
IMMEDIATE OCCUPANCY! HOME FOR THE HOLIDAYS! Mondrian Properties proudly presents Adler Cove of Troy. Feeding into Athens High School and offering this 3,200sq ft floor plan. Highlights include Deeper Basement, Premium Elevation, 3.5 Bathrooms. Burlap color cabinets with white Quartz countertops, undermount sink w/ pullout faucet, chimney hood fan. Oversized Nook that opens into grand family w/elegant fireplace, designer countertops throughout and stunning Saranda hard wood floors. Recessed lights, designer lighting, high eff. Window, & furnace. Come see New Construction at its best!
$849,900
4922 Adler Court Troy, MI 48085
- Type:
- Single Family
- Sq.Ft.:
- 3,200
- Status:
- Active
- Beds:
- 4
- Lot size:
- 0.15 Acres
- Year built:
- 2024
- Baths:
- 3.10
- MLS#:
- 20240071435
ADDITIONAL INFORMATION
IMMEDIATE OCCUPANCY! HOME FOR THE HOLIDAYS! Mondrian Properties proudly presents Adler Cove of Troy. Feeding into Athens High School and offering this 3,200sq ft floor plan. Highlights include Deeper Basement, Premium Elevation, 3.5 Bathrooms. Gray color cabinets with Granite countertops in the Kitchen, undermount sink w/ pullout faucet, chimney hood fan. Oversized Nook that opens into grand family w/elegant fireplace, designer countertops throughout and stunning Oak Marsala hard wood floors. Recessed lights, designer lighting, high eff. Window, & furnace. Come see New Construction at its best!
$849,900
4931 Adler Court Troy, MI 48085
- Type:
- Single Family
- Sq.Ft.:
- 3,200
- Status:
- Active
- Beds:
- 4
- Lot size:
- 0.24 Acres
- Year built:
- 2024
- Baths:
- 3.10
- MLS#:
- 20240071387
ADDITIONAL INFORMATION
IMMEDIATE OCCUPANCY! HOME FOR THE HOLIDAYS! Mondrian Properties proudly presents Adler Cove of Troy. Feeding into Athens High School and offering this 3,200sq ft floor plan. Highlights include Deeper Basement, Premium Elevation, 3.5 Bathrooms. Burlap color cabinets with white Quartz countertops, undermount sink w/ pullout faucet, chimney hood fan. Oversized Nook that opens into grand family w/elegant fireplace, designer countertops throughout and stunning Saranda hard wood floors. Recessed lights, designer lighting, high eff. Window, & furnace. Come see New Construction at its best!
$699,000
5890 Willow Grove Troy, MI 48085
- Type:
- Single Family
- Sq.Ft.:
- 1,900
- Status:
- Active
- Beds:
- 3
- Lot size:
- 0.27 Acres
- Baths:
- 3.00
- MLS#:
- 50155246
- Subdivision:
- Ashton Parc
ADDITIONAL INFORMATION
Welcome to Ashton Parc of Troy where you'll find a detached condominium development featuring 29 ranch units ranging from 1800 sf -2100 sf. Two designs to choose from. Included are covered rear porches, irrigation, landscape, sod and kitchen appliances in the price. Turn key! This unit is ready for immediate occupancy and built with a maintance free exterior brick, stioen and vinyal eaves. We also have 9 additional spec homes in the process of construction. Those are anywhere from 30 -120 days completion. Or-choose one of our premium lots in the cul-de -sac. Troy schools and prime location!
$389,900
4934 DANBURY Troy, MI 48085
- Type:
- Single Family
- Sq.Ft.:
- 1,507
- Status:
- Active
- Beds:
- 3
- Lot size:
- 0.32 Acres
- Baths:
- 2.00
- MLS#:
- 60336732
- Subdivision:
- WINDMILL POINTE SUB
ADDITIONAL INFORMATION
Sprawling 1500 square foot ranch with 2 car attached garage. 3 bedrooms 2 full baths, updated kitchen with granite countertops and newer appliances. Fireplace in living room show and sell. Agent is owner
$949,900
5577 Holm Troy, MI 48085
- Type:
- Single Family
- Sq.Ft.:
- 4,250
- Status:
- Active
- Beds:
- 5
- Lot size:
- 0.44 Acres
- Baths:
- 6.00
- MLS#:
- 60335199
ADDITIONAL INFORMATION
COMING SOON! Brand new Troy home features: 5 bedrooms, 5 full bathrooms, 1 half bathroom, full unfinished basement with egress window, and 3 car side entry garage. This home includes a first floor guest bedroom with a full private bathroom. Extra-large lot at 98' frontage x 198' deep. Solid oak hardwood flooring throughout most of first floor. Granite counter tops throughout kitchen and all bathrooms. Great room w/10' ceiling height and gas fireplace w/custom wood mantel. Convenient second floor laundry room. 2 story foyer. First floor w/9' ceilings. Extra-deep basement w/floor to ceiling wall insulation, full bath plumbing prep, and egress window. Tankless hot water heater. High-efficient furnace and central air. To be completed May 2025. Fantastic Troy schools!
$529,610
799 Balmoral Ln Troy, MI 48085
ADDITIONAL INFORMATION
Welcome to the Village of Troy, Troy's hottest selling neighborhood! Located at the corner of Long Lake Road and Rochester Road, this neighborhood is conveniently located near all major roads, easy highway access, food and grocery stores, and more. The "Willow" floor plan is over 1800 sq ft of open living space with a large eat in kitchen, 2.5 baths, 3 bedrooms, 2 car garage, and a full basement below. Outside the home will Enjoy the ability to customize your new home by selecting all finish selections at the builder's interior design studio located in Bloomfield Hills. From there, you will select from dozens of choices of granite, quartz, cabinets, flooring, tile, and electrical fixtures. This listing is for homesite #2 and is expected to be completed Summer 2025.
$544,110
805 Huntley Ln Troy, MI 48085
ADDITIONAL INFORMATION
Welcome to the Village of Troy, Troy's hottest selling neighborhood! Located at the corner of Long Lake Road and Rochester Road, this neighborhood is conveniently located near all major roads, easy highway access, food and grocery stores, and more. The "Willow" floor plan is over 1800 sq ft of open living space with a large eat in kitchen, 2.5 baths, 3 bedrooms, 2 car garage, and a full basement below. This home features over $30,000 worth of options, including upgraded base and casing, upgraded oft close Merillat cabinetry, quartz countertops through, stainless steel appliance package, 50" fireplace with floor to ceiling tile, surface mount lighting throughout, a fenced in rear yard, and 12x12 poured concrete patio perfect for entertaining. This listing is for homesite #49 and is scheduled to be completed in October 2024. The HOA is responsible for all exterior maintenance of the home including the roof, siding, landscaping, snow removal, and water/sewer. To view the model home please call Matt and schedule a time. Photos are of a similar model and not of the exact home.
$542,300
797 Huntley Troy, MI 48085
ADDITIONAL INFORMATION
Welcome to the Village of Troy, Troy's hottest selling neighborhood! Located at the corner of Long Lake Road and Rochester Road, this neighborhood is conveniently located near all major roads, easy highway access, food and grocery stores, and more. The "Willow" floor plan is over 1800 sq ft of open living space with a large eat in kitchen, 2.5 baths, 3 bedrooms, 2 car garage, and a full basement below. This home features over $30,000 worth of options, including upgraded base and casing, upgraded oft close Merillat cabinetry, quartz countertops through, stainless steel appliance package, 50" fireplace with floor to ceiling tile, surface mount lighting throughout, a fenced in rear yard, and 12x12 poured concrete patio perfect for entertaining. This listing is for homesite #47 and is scheduled to be completed in October 2024. The HOA is responsible for all exterior maintenance of the home including the roof, siding, landscaping, snow removal, and water/sewer. To view the model home please call Matt and schedule a time. Photos are of a similar model and not of the exact home.
$399,900
1349 LAMB Troy, MI 48085
- Type:
- Single Family
- Sq.Ft.:
- 1,140
- Status:
- Active
- Beds:
- 3
- Lot size:
- 1.05 Acres
- Baths:
- 2.00
- MLS#:
- 60331241
- Subdivision:
- SUPRVR'S PLAT OF SQUARE ACRES SUB
ADDITIONAL INFORMATION
Welcome to this rare gem nestled in a prime location within Troy Schools! This charming brick ranch offers a blend of classic comfort and exceptional potential. Set on over an acre of lush, tree-lined land, this property provides the perfect canvas for your dream home or development vision. Key Features: 3 Bedrooms, 2 Bathrooms: Spacious and inviting with room for relaxation and privacy. Finished Basement: Ideal for additional living space, recreation, or storage. Large Treed Lot: Enjoy the serenity and beauty of a generous, wooded setting. 24x24 Garage: Ample space for your vehicles and storage needs. Great Location: Convenient access to local amenities and top-rated Troy Schools. This property offers both immediate comfort and long-term value. Don't miss this unique opportunity to own a piece of prime real estate in a coveted area. Set up a viewing today!! Owner is Licensed Agent.
$499,500
1106 E SOUTH Troy, MI 48085
- Type:
- Single Family
- Sq.Ft.:
- 2,049
- Status:
- Active
- Beds:
- 3
- Lot size:
- 0.39 Acres
- Baths:
- 3.00
- MLS#:
- 60331015
- Subdivision:
- SUPRVR'S PLAT OF JOHN ARBOR SUB
ADDITIONAL INFORMATION
**BEAUTIFUL TROY COLONIAL w/BLUE RIBBON TROY SCHOOLS - SHOWING BY APPOINTMENT ONLY ** Fabulous home situated on the ULTIMATE Lake Front Property - on JOHN ARBOR LAKE w/panoramic lake views and a sandy beach. ** This beautiful home boasts a Formal Living/Dining room, a Center Kitchen w/plenty of cupboard space, open Family Room w/Gas Fireplace plus vaulted ceilings, large powder room and FF Laundry. This beautiful residence has been artfully decorated with custom Venetian paint & distinctive accent lighting. **UPSTAIRS** Discover 3 Bedrooms and 2 Full Baths. Huge Primary Bedroom Suite w/vaulted Ceilings and a Large Bay Window plus an the attached Bathroom has a soaking tub, shower, and dual vanities. There are two additional large bedrooms share a second full bathroom. **DOWNSTAIRS** Discover an expansive Clean & Painted Basement ready for your finishing touches. **OUTSIDE** Enjoy plenty of Privacy on the Custom Patio w/Paver Stones backing to Lush Landscape and Mature Trees - this home is complete with a Gazebo, Walking paths, and an expansive Sandy Beach (imported white sand directly from Lake Saint Clair) along the LAKE! Enjoy swimming, kayaking, non-motorized boating, fishing and evening walks along your Lake Front Property! ** BLUE RIBBON TROY SCHOOLS ** Checkout the 3D VIDEO TOUR!! ** BATVAI

Provided through IDX via MiRealSource. Courtesy of MiRealSource Shareholder. Copyright MiRealSource. The information published and disseminated by MiRealSource is communicated verbatim, without change by MiRealSource, as filed with MiRealSource by its members. The accuracy of all information, regardless of source, is not guaranteed or warranted. All information should be independently verified. Copyright 2024 MiRealSource. All rights reserved. The information provided hereby constitutes proprietary information of MiRealSource, Inc. and its shareholders, affiliates and licensees and may not be reproduced or transmitted in any form or by any means, electronic or mechanical, including photocopy, recording, scanning or any information storage and retrieval system, without written permission from MiRealSource, Inc. Provided through IDX via MiRealSource, as the “Source MLS”, courtesy of the Originating MLS shown on the property listing, as the Originating MLS. The information published and disseminated by the Originating MLS is communicated verbatim, without change by the Originating MLS, as filed with it by its members. The accuracy of all information, regardless of source, is not guaranteed or warranted. All information should be independently verified. Copyright 2024 MiRealSource. All rights reserved. The information provided hereby constitutes proprietary information of MiRealSource, Inc. and its shareholders, affiliates and licensees and may not be reproduced or transmitted in any form or by any means, electronic or mechanical, including photocopy, recording, scanning or any information storage and retrieval system, without written permission from MiRealSource, Inc.

The accuracy of all information, regardless of source, is not guaranteed or warranted. All information should be independently verified. This IDX information is from the IDX program of RealComp II Ltd. and is provided exclusively for consumers' personal, non-commercial use and may not be used for any purpose other than to identify prospective properties consumers may be interested in purchasing. IDX provided courtesy of Realcomp II Ltd., via Xome Inc. and Realcomp II Ltd., copyright 2024 Realcomp II Ltd. Shareholders.
Troy Real Estate
The median home value in Troy, MI is $376,800. This is higher than the county median home value of $304,600. The national median home value is $338,100. The average price of homes sold in Troy, MI is $376,800. Approximately 71.39% of Troy homes are owned, compared to 23.68% rented, while 4.93% are vacant. Troy real estate listings include condos, townhomes, and single family homes for sale. Commercial properties are also available. If you see a property you’re interested in, contact a Troy real estate agent to arrange a tour today!
Troy, Michigan 48085 has a population of 86,912. Troy 48085 is more family-centric than the surrounding county with 39.89% of the households containing married families with children. The county average for households married with children is 32.55%.
The median household income in Troy, Michigan 48085 is $107,550. The median household income for the surrounding county is $86,275 compared to the national median of $69,021. The median age of people living in Troy 48085 is 42.1 years.
Troy Weather
The average high temperature in July is 83 degrees, with an average low temperature in January of 17.5 degrees. The average rainfall is approximately 32.7 inches per year, with 32.6 inches of snow per year.
