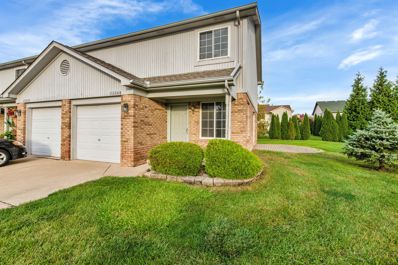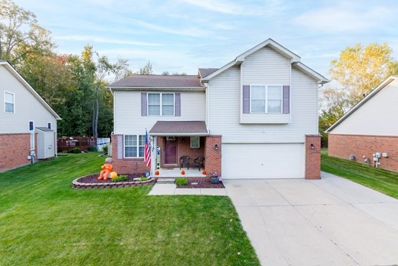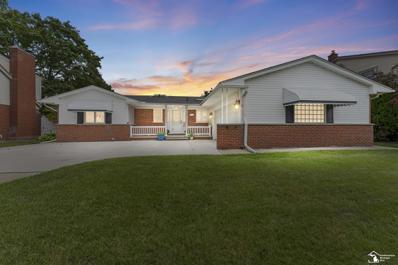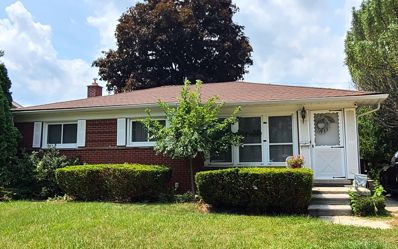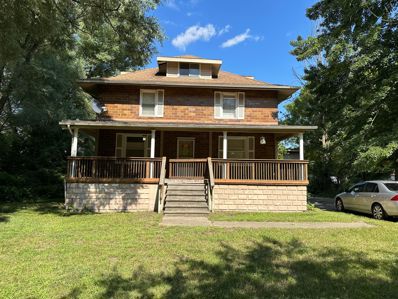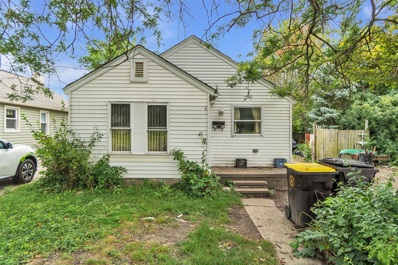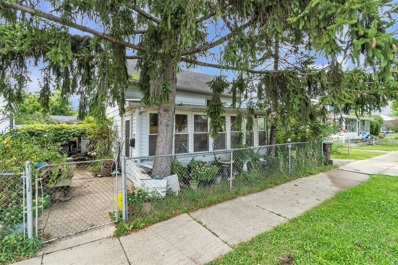Trenton MI Homes for Sale
- Type:
- Condo
- Sq.Ft.:
- 990
- Status:
- Active
- Beds:
- 2
- Year built:
- 1973
- Baths:
- 2.00
- MLS#:
- 20240077532
- Subdivision:
- WAYNE COUNTY CONDO SUB PLAN NO 751
ADDITIONAL INFORMATION
If you have been waiting for a Trenton condo here is your chance! Lovely second floor unit in desirable Pinewoods association. Features an excellent floor plan with a remodeled galley kitchen and very nice dining area with hardwood floors. The Living room is large and inviting with access to the deck. There are two large bedrooms including a primary with a three piece bath and large walk in closet. The association fee includes exterior maintenance and water! The carport is close to your front door, nice storage area in the common basement too!! This unit is located right across from the pool for easy access. Not many Pinewood units come available, great opportunity to live the simple life! Come see it, you're going to love it here! C of O at close.
$400,000
2211 PARKSIDE Trenton, MI 48183
- Type:
- Single Family
- Sq.Ft.:
- 2,321
- Status:
- Active
- Beds:
- 5
- Lot size:
- 0.25 Acres
- Baths:
- 3.00
- MLS#:
- 60347856
- Subdivision:
- BRETON WOODS SUB
ADDITIONAL INFORMATION
Trenton-**Breton Woods Sub** This completely updated, sprawling brick Ranch has 7 bedrooms! 5 bedrooms on the main floor (2 more downstairs). Natural hardwood floors in main floor rooms. 3 FULL baths. New roof (complete tear off 8/24). FULL finished basement with wet-bar, steam-room shower in bath, 2nd natural fireplace, luxury vinyl tile throughout. All underground plumbing replaced (9/24). New hot water tank (24). 95% High-efficiency Payne forced-air Furnace (18). Natural fireplace in Living room w/cove ceilings & recessed lighting. Large foyer entry. 2 laundry rooms (2nd used as exercise room). Updated electrical w/circuit breakers. External generator plug to 200 Amp service. Kitchen renovation (24). Corner lot next to Anderson School. Wheel-chair accessible for 3 entrances/exits. Koi pond w/waterfall & stream in landscaped backyard (fenced). Four season room w/wall heater. Landscaped with perennials. Slate walk-way in front. Mature trees & a deep lot. This house is a STUNNER! Pride of ownership shows. Clean & move-in ready! Don't let this one pass you by. Owner-occupied, so notice is needed. All measurements are approx. BATVAI.
$163,770
23268 STOFLET Trenton, MI 48183
- Type:
- Condo
- Sq.Ft.:
- 1,108
- Status:
- Active
- Beds:
- 2
- Baths:
- 2.00
- MLS#:
- 60347618
- Subdivision:
- WEST GROVE CONDO
ADDITIONAL INFORMATION
Welcome to this beautiful 2-bedroom 1.5-bathroom end unit condo in the heart of Brownstown with an attached garage! Completely updated top to bottom with newer floors, AC, and water heater. Great layout on first floor with huge living room and open concept kitchen. Very spacious bedrooms upstairs with master having a walk-in closet! Located in a desirable neighborhood with easy access to local amenities, shopping, and dining, this condo presents a fantastic opportunity for those seeking a low- maintenance lifestyle with modern conveniences. Nothing left to do but move right in to your new home!
$345,000
29516 HUNTER Trenton, MI 48183
- Type:
- Single Family
- Sq.Ft.:
- 1,975
- Status:
- Active
- Beds:
- 3
- Lot size:
- 0.2 Acres
- Baths:
- 3.00
- MLS#:
- 60347528
- Subdivision:
- REPLAT NO 2 WAYNE COUNTY CONDO SUB PLAN NO 561
ADDITIONAL INFORMATION
Welcome to your dream home in the highly sought-after Whispering Woods subdivision of Brownstown Township! This spacious 3-bedroom, 2.5-bath colonial offers a perfect blend of comfort & style. Step inside to find a spacious, sun drenched living room that seamlessly flows into a dining area, adorned w/ modern vinyl plank flooring. The neutral decor & 6 panel doors throughout allow you to personalize your space w/ ease. Open concept kitchen w/ 42in cabinets & lots of counter space. There's even a breakfast nook to sit down, chat, & enjoy a meal together. Plus, w/ all the kitchen appliances included, your move-in process will be a breeze! The heart of the home is the stunning two-story family room, featuring a gorgeous gas fireplace & an abundance of natural light, creating an inviting atmosphere for relaxation & entertaining. Numerous ceiling fans throughout the home, & central air to keep you cool on those warm summer days. The master bedroom is thoughtfully separated from the other two spacious bedrooms, providing a personal retreat w/ a full private bath & double closets. The home is equipped w/ an Owens Corning basement system providing additional finished living/entertaining space on the lower level. Separate laundry room & lots of storage space. The new hot water heater (2022), sump pump (2019), & oversized electrical box ensure peace of mind. The private backyard oasis is a true highlight, complete w/ a privacy fence, gazebo, & above-ground pool to take a dip. The new sod (2020) will feel soft under your feet, & the french drains will keep the yard dry all year. Backing onto protected wetland, you'll enjoy serene views of wildlife, & no neighbors behindââ?¬â??just peace and tranquility. Attached two car garage w/extensive storage cabinets. A 10 minute drive down the road to Lake Erie Metropark & marina provides for a day on the boat, or enjoying a picnic in the park. Donââ?¬â?¢t miss the incredible opportunity to own this beautiful home in a fantastic community. Schedule your showing today!
$189,900
2341 Medford Trenton, MI 48183
- Type:
- Single Family
- Sq.Ft.:
- 985
- Status:
- Active
- Beds:
- 3
- Lot size:
- 0.13 Acres
- Baths:
- 1.00
- MLS#:
- 50158366
- Subdivision:
- Brenton Woods
ADDITIONAL INFORMATION
Location , Location, Location. Very Desirable Brenton Wood Sub, 3 Bedroom, 1 Bath Brick Ranch Style Home. Large living Room- Dinning Room Combined. Nice size Kitchen wiith Stove and Dishwaher. Updated Toilet and Sink in Bathroom. Large Unfinished basement. Most of the Plumbing and Electrical has been Updated and Approved with the City of Trenton. Two Car Detached Garage and Fenced in Yard. ( Pool Table and Foosball Table can Stay)
$320,000
1541 Kenwood Trenton, MI 48183
- Type:
- Single Family
- Sq.Ft.:
- 1,641
- Status:
- Active
- Beds:
- 4
- Lot size:
- 0.21 Acres
- Baths:
- 3.00
- MLS#:
- 50157384
- Subdivision:
- Bretton Park Sub 4
ADDITIONAL INFORMATION
Welcome to 1541 Kenwood in Trenton's highly sought-after Bretton Park subdivision! This rare 4-bedroom, 3-bathroom ranch features 1,641 sqft of main floor living space and over 1,400 sqft of finished basement with a second kitchenâ??perfect for hosting guests or multi-generational living. The home includes an attached garage and a brand-new pool in the backyard, ideal for summer fun. Donâ??t miss the chance to explore this beautiful property in one of Trentonâ??s most desirable neighborhoods. Schedule a tour today!
$234,900
3900 NORWOOD Trenton, MI 48183
- Type:
- Single Family
- Sq.Ft.:
- 1,053
- Status:
- Active
- Beds:
- 3
- Lot size:
- 0.15 Acres
- Baths:
- 2.00
- MLS#:
- 60340273
- Subdivision:
- BRIDGE MEADOWS SUB NO 5
ADDITIONAL INFORMATION
Discover the charm of 3900 Norwood, a well maintained residence nestled within the neighborhood. Step inside this brick ranch, and you'll be greeted by a practical floor plan that maximizes the space. This home features 3 spacious bedrooms, 2 bathrooms and the partially finished basement, providing plenty of space for comfortable living. The main level consists of three bedrooms and a full bath (with tub), living room and kitchen with dining area. There is door-wall access to the fenced rear yard from this dining space. Utilize the additional space in the finished basement! This area includes a family room with fireplace and full bathroom (shower), plus separate laundry/storage. Detached 1.5 car garage. BATVAI. Sold as is.
$154,500
20048 HIDDEN OAKS Trenton, MI 48183
- Type:
- Condo
- Sq.Ft.:
- 1,305
- Status:
- Active
- Beds:
- 2
- Baths:
- 2.00
- MLS#:
- 60336090
- Subdivision:
- WAYNE COUNTY CONDO SUB PLAN NO 771
ADDITIONAL INFORMATION
***CASH BUYERS ONLY********* *******PROCE IS FIRM ******* This private condo offers a 1 car attached garage, new carpet T/O large vaulted ceilings, Balcony and lots of closet space. Dining room and living room open to kitchen with stainless steel appliances on order. Fridge, Stove and Dishwasher. Washer and Dryer included. Both bedrooms have walk in closets, master has a private bath. Close to lots of shopping and expressway Installed 40 Gallon Hot Water Heater.- 2021 Appliances 2015 DW, Gas Range,MWave, Refrig
$175,000
20543 GUDITH Trenton, MI 48183
- Type:
- Single Family
- Sq.Ft.:
- 2,752
- Status:
- Active
- Beds:
- 5
- Lot size:
- 0.39 Acres
- Baths:
- 3.00
- MLS#:
- 60332217
ADDITIONAL INFORMATION
Large house with a lot of potential! Daytime showings only. No electricity in the home, bring a flashlight. Please use caution when viewing the property. BATVAI. HOME BEING SOLD "AS IS"
- Type:
- Single Family
- Sq.Ft.:
- 879
- Status:
- Active
- Beds:
- 3
- Lot size:
- 0.08 Acres
- Baths:
- 1.00
- MLS#:
- 70423584
ADDITIONAL INFORMATION
Subject to court approval. This property islocated in a sought-after neighborhood with increasing property values & is a prime investment opportunity for those looking to renovate or flip a home. It boasts a spacious layout with a flexible floor plan ready for your creative vision. Similar homes in the area command much higher prices after renovation offering significant ROI potential. Unique architectural features can be restored to add distinctive charm & the property may qualify for renovation grants. In a rapidly developing area with strong rental demand, it's conveniently close to schools, shopping & transportation. Don't miss your chance to transform this diamond in the rough. Contact us today to schedule a viewing. Can be sold in a bundle with 418 St Joseph & 2644 4th St.
- Type:
- Single Family
- Sq.Ft.:
- 1,208
- Status:
- Active
- Beds:
- 3
- Lot size:
- 0.06 Acres
- Baths:
- 2.00
- MLS#:
- 70423581
ADDITIONAL INFORMATION
Subject to court approval. Located in a desirable neighborhood with rising property values, this fixer-upper offers immense potential for renovation or flipping. With a spacious layout and flexible floor plan, it's ready for your creative redesign. Comparable homes in the area sell for much higher post-renovation, promising a high ROI. The property features unique architectural details that can be restored for added charm, and it may be eligible for renovation grants. Situated in a rapidly developing area with high rental demand, it's close to schools, shopping, and transportation, making it an ideal investment. Don't miss out on transforming this diamond in the rough! Contact us today to schedule a viewing. Properties can be sold in a bundle with 2483 Dickinson & 418 St Joseph.
$185,000
337 GEORGE Trenton, MI 48183
- Type:
- Single Family
- Sq.Ft.:
- 1,144
- Status:
- Active
- Beds:
- 4
- Lot size:
- 0.12 Acres
- Baths:
- 2.00
- MLS#:
- 60329003
- Subdivision:
- ASSR'S TRENTON PLAT NO 1
ADDITIONAL INFORMATION
Discover the charm of this updated colonial, ready for you to make it your own. Featuring a welcoming covered porch, perfect for relaxing and enjoying the outdoors, this home seamlessly blends classic elegance with modern updates. Donââ?¬â?¢t miss your chance to own this inviting propertyââ?¬â??schedule a showing today and envision the possibilities of making it yours!
$459,900
4592 DOLORES Drive Trenton, MI 48183
- Type:
- Single Family
- Sq.Ft.:
- 2,487
- Status:
- Active
- Beds:
- 4
- Lot size:
- 0.3 Acres
- Year built:
- 2023
- Baths:
- 2.10
- MLS#:
- 20240051275
- Subdivision:
- WAYNE COUNTY CONDO SUB PLAN NO 653
ADDITIONAL INFORMATION
Hampton IV model!! The best selling model! Just shy of 2500 sq ft, open concept kitchen with corner walk in pantry, kitchen island overlooking great room makes this home perfect for entertaining! Flex room is great for library or office! Mud room & first floor laundry! Oversized master bedroom with walk in closet and master bath! 3 other generous size bedrooms! Call and ask for more details today!! 17 lots in a highly desirable sub!! HOA Is $360.00 annual. We can move lots around if purchaser would like.
$464,900
4596 DOLORES Drive Trenton, MI 48183
- Type:
- Single Family
- Sq.Ft.:
- 2,407
- Status:
- Active
- Beds:
- 4
- Lot size:
- 0.3 Acres
- Year built:
- 2023
- Baths:
- 2.10
- MLS#:
- 20240051273
- Subdivision:
- WAYNE COUNTY CONDO SUB PLAN NO 653
ADDITIONAL INFORMATION
New Berry model!! This model offers over 2400 sq ft and one of the largest kitchen with a open concept to a huge great room! Bonus flex room and laundry on first level! Huge island in kitchen with walk in pantry and granite countertops! Oversized master bedroom with walk in closet and master bath! 3 other generous size bedrooms! Call and ask for more details today!! 17 lots in a highly desirable sub!! HOA Is $360.00 annual. We can move lots around if purchaser would like.
$459,900
4604 DOLORES Drive Trenton, MI 48183
- Type:
- Single Family
- Sq.Ft.:
- 2,487
- Status:
- Active
- Beds:
- 4
- Lot size:
- 0.3 Acres
- Year built:
- 2023
- Baths:
- 2.10
- MLS#:
- 20240051266
- Subdivision:
- WAYNE COUNTY CONDO SUB PLAN NO 653
ADDITIONAL INFORMATION
Hampton IV model!! The best selling model! Just shy of 2500 sq ft, open concept kitchen with corner walk in pantry, kitchen island overlooking great room makes this home perfect for entertaining! Flex room is great for library or office! Mud room & first floor laundry! Oversized master bedroom with walk in closet and master bath! 3 other generous size bedrooms! Call and ask for more details today!! 17 lots in a highly desirable sub!! HOA Is $360.00 annual. We can move lots around if purchaser would like.
$439,900
4582 ORVILLE Drive Trenton, MI 48183
- Type:
- Single Family
- Sq.Ft.:
- 2,011
- Status:
- Active
- Beds:
- 4
- Lot size:
- 0.3 Acres
- Year built:
- 2023
- Baths:
- 2.10
- MLS#:
- 20240051241
- Subdivision:
- WAYNE COUNTY CONDO SUB PLAN NO 653
ADDITIONAL INFORMATION
Alpine model!! Welcome to the only cape cod! 4 bedrooms with high ceiling and first floor master! 3 bedrooms upstairs with walkway overlooking open concept kitchen and great room! Bonus flex room on first level and firs floor laundry! Granite countertops and premium upgrades throughout! Call and ask for more details today!! 17 lots in a highly desirable sub!! HOA Is $360.00 annual. We can move lots around if purchaser would like.
$464,900
4608 DOLORES Drive Trenton, MI 48183
- Type:
- Single Family
- Sq.Ft.:
- 2,407
- Status:
- Active
- Beds:
- 4
- Lot size:
- 0.3 Acres
- Year built:
- 2023
- Baths:
- 2.10
- MLS#:
- 20240051262
- Subdivision:
- WAYNE COUNTY CONDO SUB PLAN NO 653
ADDITIONAL INFORMATION
New Berry model!! This model offers over 2400 sq ft and one of the largest kitchen with a open concept to a huge great room! Bonus flex room and laundry on first level! Huge island in kitchen with walk in pantry and granite countertops! Oversized master bedroom with walk in closet and master bath! 3 other generous size bedrooms! Call and ask for more details today!! 17 lots in a highly desirable sub!! HOA Is $360.00 annual. We can move lots around if purchaser would like.
$434,900
4599 DOLORES Drive Trenton, MI 48183
- Type:
- Single Family
- Sq.Ft.:
- 2,147
- Status:
- Active
- Beds:
- 3
- Lot size:
- 0.3 Acres
- Year built:
- 2023
- Baths:
- 2.10
- MLS#:
- 20240051260
- Subdivision:
- WAYNE COUNTY CONDO SUB PLAN NO 653
ADDITIONAL INFORMATION
Willow model!! Sprawling 3 bedroom 2 ½ bath brick ranch in heart of Trenton, over 2000 sq ft, first floor laundry, granite countertops throughout, Open concept with finished bonus room over garage! Highly desirable model! Plenty of time to make your selections! Call and ask for more details today!! 17 lots in a highly desirable sub!! HOA Is $360.00 annual. We can move lots around if purchaser would like.
$424,900
4587 DOLORES Drive Trenton, MI 48183
- Type:
- Single Family
- Sq.Ft.:
- 1,916
- Status:
- Active
- Beds:
- 3
- Lot size:
- 0.3 Acres
- Year built:
- 2023
- Baths:
- 2.10
- MLS#:
- 20240051257
- Subdivision:
- WAYNE COUNTY CONDO SUB PLAN NO 653
ADDITIONAL INFORMATION
Redwood model!! Sprawling 3 bedroom 2 ½ bath brick ranch in heart of Trenton, over 1900 sq ft, first floor laundry, granite countertops throughout, huge master bedroom with master bath and walk in closet, open concept layout, have plenty of time to make any selections! Call and ask for more details today!! 17 lots in a highly desirable sub!! HOA Is $360.00 annual. We can move lots around if purchaser would like.
$464,900
4583 DOLORES Drive Trenton, MI 48183
- Type:
- Single Family
- Sq.Ft.:
- 2,407
- Status:
- Active
- Beds:
- 4
- Lot size:
- 0.3 Acres
- Year built:
- 2023
- Baths:
- 2.10
- MLS#:
- 20240051249
- Subdivision:
- WAYNE COUNTY CONDO SUB PLAN NO 653
ADDITIONAL INFORMATION
New Berry model!! This model offers over 2400 sq ft and one of the largest kitchen with a open concept to a huge great room! Bonus flex room and laundry on first level! Huge island in kitchen with walk in pantry and granite countertops! Oversized master bedroom with walk in closet and master bath! 3 other generous size bedrooms! Call and ask for more details today!! 17 lots in a highly desirable sub!! HOA Is $360.00 annual. We can move lots around if purchaser would like.
$459,900
4594 ORVILLE Drive Trenton, MI 48183
- Type:
- Single Family
- Sq.Ft.:
- 2,487
- Status:
- Active
- Beds:
- 4
- Lot size:
- 0.3 Acres
- Year built:
- 2023
- Baths:
- 2.10
- MLS#:
- 20240051236
- Subdivision:
- WAYNE COUNTY CONDO SUB PLAN NO 653
ADDITIONAL INFORMATION
Hampton IV model!! The best selling model! Just shy of 2500 sq ft, open concept kitchen with corner walk in pantry, kitchen island overlooking great room makes this home perfect for entertaining! Flex room is great for library or office! Mud room & first floor laundry! Oversized master bedroom with walk in closet and master bath! 3 other generous size bedrooms! Call and ask for more details today!! 17 lots in a highly desirable sub!! HOA Is $360.00 annual. We can move lots around if purchaser would like.
$434,900
4598 ORVILLE Drive Trenton, MI 48183
- Type:
- Single Family
- Sq.Ft.:
- 2,147
- Status:
- Active
- Beds:
- 3
- Lot size:
- 0.3 Acres
- Year built:
- 2023
- Baths:
- 2.10
- MLS#:
- 20240051227
- Subdivision:
- WAYNE COUNTY CONDO SUB PLAN NO 653
ADDITIONAL INFORMATION
Willow model!! Sprawling 3 bedroom 2 ½ bath brick ranch in heart of Trenton, over 2000 sq ft, first floor laundry, granite countertops throughout, Open concept with finished bonus room over garage! Highly desirable model! Plenty of time to make your selections! Call and ask for more details today!! 17 lots in a highly desirable sub!! HOA Is $360.00 annual. We can move lots around if purchaser would like.
$494,000
4602 ORVILLE Drive Trenton, MI 48183
- Type:
- Single Family
- Sq.Ft.:
- 2,551
- Status:
- Active
- Beds:
- 4
- Lot size:
- 0.3 Acres
- Year built:
- 2023
- Baths:
- 2.10
- MLS#:
- 20240051217
- Subdivision:
- WAYNE COUNTY CONDO SUB PLAN NO 653
ADDITIONAL INFORMATION
Permits have been pulled and home has started! Brand new to sub!!! Harper Model! Highly desirable cap-code model with over 2500+ sq ft!!! Plenty of updates in this home, granite countertops, open concept, 4 huge size bedrooms with a second story loft! This home will also include the LOT south of it LOT 22 in the sale ID #54024040022000!! 17 lots in a highly desirable sub!! HOA Is $360.00 annual. We can move lots around if purchaser would like. Please call and ask for any details!
$424,900
4599 ORVILLE Drive Trenton, MI 48183
- Type:
- Single Family
- Sq.Ft.:
- 1,916
- Status:
- Active
- Beds:
- 3
- Lot size:
- 0.3 Acres
- Year built:
- 2023
- Baths:
- 2.10
- MLS#:
- 20240051209
- Subdivision:
- WAYNE COUNTY CONDO SUB PLAN NO 653
ADDITIONAL INFORMATION
Redwood model!! Sprawling 3 bedroom 2 ½ bath brick ranch in heart of Trenton, over 1900 sq ft, first floor laundry, granite countertops throughout, huge master bedroom with master bath and walk in closet, open concept layout, have plenty of time to make any selections! Call and ask for more details today!! 17 lots in a highly desirable sub!! HOA Is $360.00 annual. We can move lots around if purchaser would like.
$434,900
4587 ORVILLE Drive Trenton, MI 48183
- Type:
- Single Family
- Sq.Ft.:
- 2,147
- Status:
- Active
- Beds:
- 3
- Lot size:
- 0.3 Acres
- Year built:
- 2023
- Baths:
- 2.10
- MLS#:
- 20240051201
- Subdivision:
- WAYNE COUNTY CONDO SUB PLAN NO 653
ADDITIONAL INFORMATION
Willow model!! Sprawling 3 bedroom 2 ½ bath brick ranch in heart of Trenton, over 2000 sq ft, first floor laundry, granite countertops throughout, Open concept with finished bonus room over garage! Highly desirable model! Plenty of time to make your selections! Call and ask for more details today!! 17 lots in a highly desirable sub!! HOA Is $360.00 annual. We can move lots around if purchaser would like.

The accuracy of all information, regardless of source, is not guaranteed or warranted. All information should be independently verified. This IDX information is from the IDX program of RealComp II Ltd. and is provided exclusively for consumers' personal, non-commercial use and may not be used for any purpose other than to identify prospective properties consumers may be interested in purchasing. IDX provided courtesy of Realcomp II Ltd., via Xome Inc. and Realcomp II Ltd., copyright 2025 Realcomp II Ltd. Shareholders.

Provided through IDX via MiRealSource. Courtesy of MiRealSource Shareholder. Copyright MiRealSource. The information published and disseminated by MiRealSource is communicated verbatim, without change by MiRealSource, as filed with MiRealSource by its members. The accuracy of all information, regardless of source, is not guaranteed or warranted. All information should be independently verified. Copyright 2025 MiRealSource. All rights reserved. The information provided hereby constitutes proprietary information of MiRealSource, Inc. and its shareholders, affiliates and licensees and may not be reproduced or transmitted in any form or by any means, electronic or mechanical, including photocopy, recording, scanning or any information storage and retrieval system, without written permission from MiRealSource, Inc. Provided through IDX via MiRealSource, as the “Source MLS”, courtesy of the Originating MLS shown on the property listing, as the Originating MLS. The information published and disseminated by the Originating MLS is communicated verbatim, without change by the Originating MLS, as filed with it by its members. The accuracy of all information, regardless of source, is not guaranteed or warranted. All information should be independently verified. Copyright 2025 MiRealSource. All rights reserved. The information provided hereby constitutes proprietary information of MiRealSource, Inc. and its shareholders, affiliates and licensees and may not be reproduced or transmitted in any form or by any means, electronic or mechanical, including photocopy, recording, scanning or any information storage and retrieval system, without written permission from MiRealSource, Inc.
Trenton Real Estate
The median home value in Trenton, MI is $217,450. This is higher than the county median home value of $150,200. The national median home value is $338,100. The average price of homes sold in Trenton, MI is $217,450. Approximately 78.14% of Trenton homes are owned, compared to 17.55% rented, while 4.32% are vacant. Trenton real estate listings include condos, townhomes, and single family homes for sale. Commercial properties are also available. If you see a property you’re interested in, contact a Trenton real estate agent to arrange a tour today!
Trenton, Michigan has a population of 18,489. Trenton is less family-centric than the surrounding county with 25.18% of the households containing married families with children. The county average for households married with children is 25.56%.
The median household income in Trenton, Michigan is $70,725. The median household income for the surrounding county is $52,830 compared to the national median of $69,021. The median age of people living in Trenton is 48.9 years.
Trenton Weather
The average high temperature in July is 83.5 degrees, with an average low temperature in January of 17.8 degrees. The average rainfall is approximately 34 inches per year, with 34.8 inches of snow per year.


