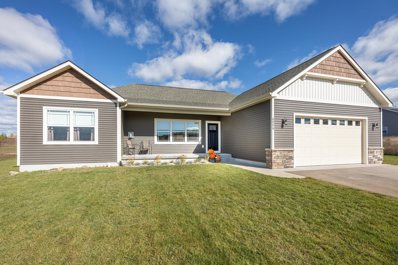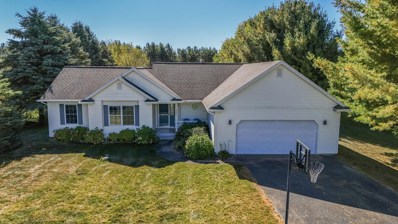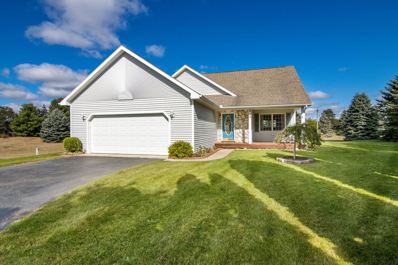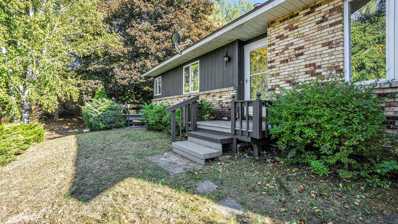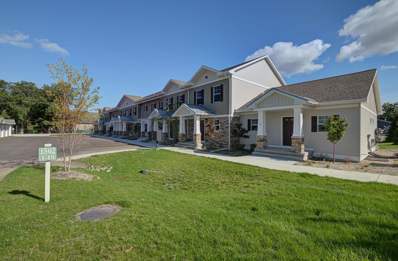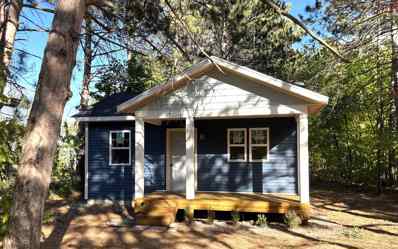Traverse City MI Homes for Sale
- Type:
- Single Family
- Sq.Ft.:
- 1,700
- Status:
- Active
- Beds:
- 4
- Lot size:
- 0.45 Acres
- Baths:
- 3.00
- MLS#:
- 80051736
- Subdivision:
- Hills Of Huellmantel
ADDITIONAL INFORMATION
Welcome to your dream home in the Hills of Huellmantel neighborhood! This stunning 4-bedroom, 3-bathroom residence perfectly blends new home living with the charm of a well-established neighborhood. Step inside to find a spacious, open floor plan filled with natural light, ideal for both family gatherings and entertaining. The open concept kitchen boasts stainless steel appliances, granite countertops, and ample storage. The adjacent dining area opens to a spacious backyard ââ?¬â??perfect for summer barbecues or relaxing evenings. Retreat to the luxurious master suite featuring an ensuite bath with dual vanities and a spacious walk-in closet. Three additional bedrooms offer plenty of space for family, guests, or a home office. There is also a gym space in the lower level. Located just minutes from Traverse Cityââ?¬â?¢s vibrant downtown, beautiful beaches, and top-rated schools, this home offers convenience and a strong sense of community. Enjoy the best of both worlds in a peaceful setting while being close to all that the area has to offer. Donââ?¬â?¢t miss your chance to own this beautiful home in one of Traverse Cityââ?¬â?¢s most sought-after neighborhoods! Schedule your showing today!
$495,000
5801 Village Traverse City, MI 49685
- Type:
- Single Family
- Sq.Ft.:
- 1,488
- Status:
- Active
- Beds:
- 4
- Lot size:
- 0.92 Acres
- Baths:
- 2.00
- MLS#:
- 80051644
- Subdivision:
- The Village
ADDITIONAL INFORMATION
This beautifully updated 4-bedroom, 2-bath ranch on the desirable west side offers both style and comfort. The open floor plan on the main level features a spacious living area and a fully remodeled kitchen with sleek stainless steel appliances, perfect for entertaining. Step outside to enjoy the covered back deck or relax on the new paver patio, offering plenty of outdoor seating. The property is lined with mature trees, providing privacy and natural shade. The main floor primary suite boasts a fully remodeled bathroom, while two additional spacious bedrooms and another full bath upstairs ensure ample space for family or guests. The lower level is full of potential, with a family room, an additional bedroom, and versatile flex spaces ideal for extra bedrooms, a home office, or a gym. Located near Silver Lake and just minutes from downtown Traverse City, this home is perfectly situated for convenient access to schools, shops, and all the amenities of the west side. Don't miss the chance to make this move-in ready home your own!
- Type:
- Single Family
- Sq.Ft.:
- 1,868
- Status:
- Active
- Beds:
- 3
- Lot size:
- 0.49 Acres
- Baths:
- 2.00
- MLS#:
- 80051635
- Subdivision:
- Forest Lakes #2
ADDITIONAL INFORMATION
This bi-level home has hosted a family daycare for decades, but the time has arrived for a new owner. Set back from the road on a spacious lot in a quiet neighborhood on Traverse City's east side, close to lakes, state land and parks, this home has lots to offer. Three bedrooms and two full baths with loads of storage space and downstairs bonus rooms, even a "man cave!" New vinyl flooring in the living room and bedrooms adds durability. Updates include a new Bosch dishwasher in 2019, new washer and dryer in 2020, new metal roof in 2020 and a new oven and refrigerator in 2022. Detached garage offers extra workspace area and an expanded 2.5 car garage width. Large fenced backyard on a half-acre lot.
$305,000
205 Thrive Traverse City, MI 49696
- Type:
- Condo
- Sq.Ft.:
- 1,126
- Status:
- Active
- Beds:
- 3
- Baths:
- 2.00
- MLS#:
- 80051694
- Subdivision:
- Thrive TC
ADDITIONAL INFORMATION
UNDER CONSTRUCTION ! Purchase your new 3 bedroom, 1 & 1/2 bath home now. Make color selections. Finish the lower level for another bedroom, family room, hang area. Enjoy the contemporary open design, a stylish kitchen with lots of natural light Short drive to TC, NMC, Costco (you can get home before the cream melts.) BATA bus service to downtown. Enjoy the fenced dog park, pickle ball court, children�s playground, flag football, nature trail.?
$305,000
231 Thrive Traverse City, MI 49696
- Type:
- Condo
- Sq.Ft.:
- 1,126
- Status:
- Active
- Beds:
- 3
- Baths:
- 2.00
- MLS#:
- 80051693
- Subdivision:
- Thrive TC
ADDITIONAL INFORMATION
UNDER CONSTRUCTION ! Purchase your new 3 bedroom, 1 & 1/2 bath home now. Make color selections. Finish the lower level for another bedroom, family room, hang area. Enjoy the contemporary open design, a stylish kitchen with lots of natural light Short drive to TC, NMC, Costco (you can get home before the cream melts.) BATA bus service to downtown. Enjoy the fenced dog park, pickle ball court, children�s playground, flag football, nature trail.?
- Type:
- Single Family
- Sq.Ft.:
- 1,126
- Status:
- Active
- Beds:
- 3
- Year built:
- 2024
- Baths:
- 2.00
- MLS#:
- 1928253
- Subdivision:
- Thrive Tc
ADDITIONAL INFORMATION
UNDER CONSTRUCTION ! Purchase your new 3 bedroom, 1 & 1/2 bath home now. Make color selections. Finish the lower level for another bedroom, family room, hang area. Enjoy the contemporary open design, a stylish kitchen with lots of natural light Short drive to TC, NMC, Costco (you can get home before the cream melts.) BATA bus service to downtown. Enjoy the fenced dog park, pickle ball court, children’s playground, flag football, nature trail.?
- Type:
- Single Family
- Sq.Ft.:
- 1,126
- Status:
- Active
- Beds:
- 3
- Year built:
- 2024
- Baths:
- 2.00
- MLS#:
- 1928252
- Subdivision:
- Thrive Tc
ADDITIONAL INFORMATION
UNDER CONSTRUCTION ! Purchase your new 3 bedroom, 1 & 1/2 bath home now. Make color selections. Finish the lower level for another bedroom, family room, hang area. Enjoy the contemporary open design, a stylish kitchen with lots of natural light Short drive to TC, NMC, Costco (you can get home before the cream melts.) BATA bus service to downtown. Enjoy the fenced dog park, pickle ball court, children’s playground, flag football, nature trail.?
$305,000
189 Thrive Traverse City, MI 49696
- Type:
- Condo
- Sq.Ft.:
- 1,126
- Status:
- Active
- Beds:
- 3
- Baths:
- 2.00
- MLS#:
- 80051659
- Subdivision:
- Thrive TC
ADDITIONAL INFORMATION
UNDER CONSTRUCTION ! Purchase your new 3 bedroom, 1 & 1/2 bath home now. Make color selections. Finish the lower level for another bedroom, family room, hang area. Enjoy the contemporary open design, a stylish kitchen with lots of natural light Short drive to TC, NMC, Costco (you can get home before the cream melts.) BATA bus service to downtown. Enjoy the fenced dog park, pickle ball court, children�s playground, flag football, nature trail.?
$305,000
208 Thrive Traverse City, MI 49696
- Type:
- Condo
- Sq.Ft.:
- 1,126
- Status:
- Active
- Beds:
- 3
- Baths:
- 2.00
- MLS#:
- 80051655
- Subdivision:
- Thrive TC
ADDITIONAL INFORMATION
UNDER CONSTRUCTION ! Purchase your new 3 bedroom, 1 & 1/2 bath home now. Make color selections. Finish the lower level for another bedroom, family room, hang area. Enjoy the contemporary open design, a stylish kitchen with lots of natural light Short drive to TC, NMC, Costco (you can get home before the cream melts.) BATA bus service to downtown. Enjoy the fenced dog park, pickle ball court, children�s playground, flag football, nature trail.?
- Type:
- Single Family
- Sq.Ft.:
- 1,126
- Status:
- Active
- Beds:
- 3
- Year built:
- 2024
- Baths:
- 2.00
- MLS#:
- 1928217
- Subdivision:
- Thrive Tc
ADDITIONAL INFORMATION
UNDER CONSTRUCTION ! Purchase your new 3 bedroom, 1 & 1/2 bath home now. Make color selections. Finish the lower level for another bedroom, family room, hang area. Enjoy the contemporary open design, a stylish kitchen with lots of natural light Short drive to TC, NMC, Costco (you can get home before the cream melts.) BATA bus service to downtown. Enjoy the fenced dog park, pickle ball court, children’s playground, flag football, nature trail.?
- Type:
- Single Family
- Sq.Ft.:
- 1,126
- Status:
- Active
- Beds:
- 3
- Year built:
- 2024
- Baths:
- 2.00
- MLS#:
- 1928215
- Subdivision:
- Thrive Tc
ADDITIONAL INFORMATION
UNDER CONSTRUCTION ! Purchase your new 3 bedroom, 1 & 1/2 bath home now. Make color selections. Finish the lower level for another bedroom, family room, hang area. Enjoy the contemporary open design, a stylish kitchen with lots of natural light Short drive to TC, NMC, Costco (you can get home before the cream melts.) BATA bus service to downtown. Enjoy the fenced dog park, pickle ball court, children’s playground, flag football, nature trail.?
- Type:
- Single Family
- Sq.Ft.:
- 1,432
- Status:
- Active
- Beds:
- 3
- Lot size:
- 0.67 Acres
- Baths:
- 2.00
- MLS#:
- 80051617
- Subdivision:
- South Creek
ADDITIONAL INFORMATION
Nestled in the serene South Creek subdivision of Traverse City, 543 South Creek Court beckons with its tranquil charm. This ranch-style abode boasts three bedrooms, two bathrooms, and a spacious 2-car garage spread across a generous 0.67-acre corner lot that abuts the sizeable common area. Step inside to discover a sunlit haven with a large family room featuring a cozy fireplace, perfect for gatherings or quiet evenings. The lower level offers a versatile office space for remote work or creative pursuits. Modern appliances adorn the kitchen, while the main suite provides a private oasis with an en-suite bathroom. Outside, the lush lawn is kept vibrant by a 10-zone sprinkler system. With 2076 square feet of living space and a walkout design, this home seamlessly blends comfort and functionality. Embrace the tranquility of South Creek living ââ?¬â?? schedule your tour today and make this haven your own.
- Type:
- Condo
- Sq.Ft.:
- 897
- Status:
- Active
- Beds:
- 2
- Baths:
- 2.00
- MLS#:
- 80051616
- Subdivision:
- Trailside 45
ADDITIONAL INFORMATION
Turn key, furnished, revenue generating condo! Perfect for an investor or someone looking for a ready to go primary or secondary home! This condo is on the second floor of Trailside 45, a complex in downtown Traverse City where short term rentals are allowed. The building sits directly on The TART trail and offers locked bike rooms on every floor for owner or guest use. The HOA is also pet friendly which is rare, allowing for the option to increase revenues with a pet friendly rental. The building has an elevator and widened halls. It also has a common room on the 4th floor. Perfect for large groups needed to work or gather. The condo has in unit washer and dryer, a bathroom off of every bedroom, large walk in closets and a private balcony. The building is a short five minute pedal from Front Street, multiple beaches, marinas and Bay front parks, the Civic Center, The Filling Station Microbrewery, Elev8 Climbing Gym, three bike shops, Silver Spruce Brewing Company, and so many more of downtown TC�s award-winning offerings!
- Type:
- Condo
- Sq.Ft.:
- 897
- Status:
- Active
- Beds:
- 2
- Year built:
- 2017
- Baths:
- 2.00
- MLS#:
- 78080051616
- Subdivision:
- Trailside 45
ADDITIONAL INFORMATION
Turn key, furnished, revenue generating condo! Perfect for an investor or someone looking for a ready to go primary or secondary home! This condo is on the second floor of Trailside 45, a complex in downtown Traverse City where short term rentals are allowed. The building sits directly on The TART trail and offers locked bike rooms on every floor for owner or guest use. The HOA is also pet friendly which is rare, allowing for the option to increase revenues with a pet friendly rental. The building has an elevator and widened halls. It also has a common room on the 4th floor. Perfect for large groups needed to work or gather. The condo has in unit washer and dryer, a bathroom off of every bedroom, large walk in closets and a private balcony. The building is a short five minute pedal from Front Street, multiple beaches, marinas and Bay front parks, the Civic Center, The Filling Station Microbrewery, Elev8 Climbing Gym, three bike shops, Silver Spruce Brewing Company, and so many more of downtown TCs award-winning offerings!
- Type:
- Single Family
- Sq.Ft.:
- 897
- Status:
- Active
- Beds:
- 2
- Year built:
- 2017
- Baths:
- 2.00
- MLS#:
- 1928173
- Subdivision:
- Trailside 45
ADDITIONAL INFORMATION
Turn key, furnished, revenue generating condo! Perfect for an investor or someone looking for a ready to go primary or secondary home! This condo is on the second floor of Trailside 45, a complex in downtown Traverse City where short term rentals are allowed. The building sits directly on The TART trail and offers locked bike rooms on every floor for owner or guest use. The HOA is also pet friendly which is rare, allowing for the option to increase revenues with a pet friendly rental. The building has an elevator and widened halls. It also has a common room on the 4th floor. Perfect for large groups needed to work or gather. The condo has in unit washer and dryer, a bathroom off of every bedroom, large walk in closets and a private balcony. The building is a short five minute pedal from Front Street, multiple beaches, marinas and Bay front parks, the Civic Center, The Filling Station Microbrewery, Elev8 Climbing Gym, three bike shops, Silver Spruce Brewing Company, and so many more of downtown TC’s award-winning offerings!
- Type:
- Single Family
- Sq.Ft.:
- 1,862
- Status:
- Active
- Beds:
- 3
- Lot size:
- 0.5 Acres
- Baths:
- 2.00
- MLS#:
- 80051585
- Subdivision:
- Meadowview Estates
ADDITIONAL INFORMATION
Delightful bi-level home nestled on the outskirts of vibrant Traverse City. This turnkey residence is perfectly positioned for both convenience and comfort, making it an ideal choice for anyone seeking a tranquil, yet connected lifestyle. Many quality upgrades such as Pella windows throughout, gutters, and newer well. Boasting 3BR and 2BA, this home welcomes you with a cozy charm that's hard to resist. The interior design is thoughtful and well-appointed, ensuring every square foot is maximized for enjoyment and practical use. One of the standout features of this property is its substantial lot size which includes a tidy, well-maintained yard that promises endless outdoor enjoyment. Whether you're hosting a summer barbecue on the deck, or enjoying a morning coffee on the brick patio, this outdoor space is sure to become a favorite. The neighborhood speaks for itself; quiet and well-established, it reflects a community where life moves at a pleasant pace. For those who treasure convenience, the proximity to essential amenities further enhances this home's appeal. Just a short drive away, you'll find Meijer for all your grocery needs and the historic Grand Traverse Commons, an ideal locale for leisurely strolls amidst scenic surroundings. This home is also conveniently located within the Traverse City public school district, encompassing Willow Hill Elementary, West Middle School, and West Senior High. Additional nearby facilities include Munson Medical Center and the YMCA, making it a strategic choice for families looking for accessibility without sacrificing quality of life.
- Type:
- Single Family
- Sq.Ft.:
- 2,184
- Status:
- Active
- Beds:
- 3
- Lot size:
- 0.4 Acres
- Baths:
- 2.00
- MLS#:
- 80051560
- Subdivision:
- Orthwood Subdivision
ADDITIONAL INFORMATION
Lovely Danish Colonial in a great neighborhood - Orthwood is the perfect location, close to everything but no city taxes. This charming home sits on a spacious corner lot with plenty of room to spread out. The house has been lovingly maintained. Greet your guests in the cozy entry and step into this welcoming home. Dining room overlooks the front yard and has great light. Galley kitchen is very efficient and overlooks the side yard. The living room and family room take the rear of the home with the back deck having a gorgeous view of the woods. Family room could easily be a main floor bedroom. There are 3 bedrooms upstairs and a updated spacious bathroom. The lower level has been used as a kids play space and woodshop but has unlimited potential. Attached oversized two car garage.
- Type:
- Single Family
- Sq.Ft.:
- 2,105
- Status:
- Active
- Beds:
- 5
- Lot size:
- 0.39 Acres
- Baths:
- 3.00
- MLS#:
- 80051554
- Subdivision:
- Huntington Woods #2
ADDITIONAL INFORMATION
Fantastic East-side location! Spacious 5 bedroom home close to both Traverse City and Williamsburg just inside Holiday Hills. Brand new roof in spring of 2023 with a 30 year warranty, plus this home is freshly painted throughout, top to bottom. Main floor boasts an eat-in kitchen, dining room, living room and family room with a half bath. Upstairs, the primary suite is a tranquil retreat, complete with a en-suite bathroom featuring a large walk-in closet and plenty of natural light. The walkout lower level boasts lots of storage and finished space large enough to set up a ping pong or pool table and an additional bedroom. Step outside to the beautifully landscaped and fenced backyard, perfect for dinner on the back deck, a fire in the patio firepit or just a relaxing night under the stars. Seasonal views of East Bay in a quiet subdivision, this home has it all!
- Type:
- Single Family
- Sq.Ft.:
- 1,307
- Status:
- Active
- Beds:
- 3
- Lot size:
- 1.6 Acres
- Baths:
- 2.00
- MLS#:
- 80051551
- Subdivision:
- RES/AG NORTH TWP
ADDITIONAL INFORMATION
This raised-ranch sits charmingly on a corner lot of rolling hills and mature trees. The attached deck and patio are secluded to enjoy a morning coffee or to grill an evening's dinner. The main floor consists of an open kitchen which flows into the dining and living rooms with plenty of windows that allow for ample light. This floor also adds three bedrooms and one and a half baths. Other features include a spacious 2 car garage with workbench area that leads into a lower level additional room waiting for a personal touch.
$599,900
3353 Holiday Traverse City, MI 49686
- Type:
- Single Family
- Sq.Ft.:
- 1,540
- Status:
- Active
- Beds:
- 4
- Lot size:
- 0.44 Acres
- Baths:
- 3.00
- MLS#:
- 80051542
- Subdivision:
- Holiday East
ADDITIONAL INFORMATION
Discover Your Dream Home Near Mount Holiday! Welcome to your stunning walkout ranch, perfectly situated on the East side of Traverse City, just steps from the slopes of Mount Holiday ski resort. This beautifully remodeled home has been meticulously updated, showcasing modern finishes and thoughtful design throughout. Step inside to find a spacious layout featuring four bedrooms and three bathrooms, ideal for families or those who love to entertain. The bonus room offers endless possibilitiesââ?¬â??transform it into your dream workout space or a serene home office! The heart of the home is the brand-new kitchen, equipped with top-of-the-line fixtures and finishes and counters, making cooking a delight. Enjoy gatherings on the large deck that overlooks a picturesque 5-acre common area, perfect for outdoor relaxation and entertaining. With an oversized garage(Plumbed for a gas heater), new furnace, and luxury vinyl plank flooring, this home shows better than new! All the heavy lifting has been doneââ?¬â??simply move in and start enjoying the lifestyle youââ?¬â?¢ve always wanted. Donââ?¬â?¢t miss out on this incredible opportunity to own a piece of Traverse City paradise. Schedule your private showing today and experience the perfect blend of comfort, style, and location! Immediate Occupancy, Possible rent to own for a qualified buyer!
- Type:
- Single Family
- Sq.Ft.:
- 2,677
- Status:
- Active
- Beds:
- 4
- Lot size:
- 0.44 Acres
- Year built:
- 1978
- Baths:
- 3.00
- MLS#:
- 1928094
- Subdivision:
- Holiday East
ADDITIONAL INFORMATION
Discover Your Dream Home Near Mount Holiday! Welcome to your stunning walkout ranch, perfectly situated on the East side of Traverse City, just steps from the slopes of Mount Holiday ski resort. This beautifully remodeled home has been meticulously updated, showcasing modern finishes and thoughtful design throughout. Step inside to find a spacious layout featuring four bedrooms and three bathrooms, ideal for families or those who love to entertain. The bonus room offers endless possibilities—transform it into your dream workout space or a serene home office! The heart of the home is the brand-new kitchen, equipped with top-of-the-line fixtures and finishes and counters, making cooking a delight. Enjoy gatherings on the large deck that overlooks a picturesque 5-acre common area, perfect for outdoor relaxation and entertaining. With an oversized garage(Plumbed for a gas heater), new furnace, and luxury vinyl plank flooring, this home shows better than new! All the heavy lifting has been done—simply move in and start enjoying the lifestyle you’ve always wanted. Don’t miss out on this incredible opportunity to own a piece of Traverse City paradise. Schedule your private showing today and experience the perfect blend of comfort, style, and location! Immediate Occupancy, Possible rent to own for a qualified buyer!
$470,000
306 W Tenth Traverse City, MI 49684
- Type:
- Single Family
- Sq.Ft.:
- 1,582
- Status:
- Active
- Beds:
- 4
- Lot size:
- 0.17 Acres
- Baths:
- 2.00
- MLS#:
- 80051537
- Subdivision:
- Perry Hannah'S 1st Add.
ADDITIONAL INFORMATION
Step into a world of timeless charm and endless possibilities. This Victorian home is within walking distance of downtown Traverse City and Grand Traverse Bay. It boasts a front porch perfect for people watching. Solid wood flooring and a large dinning area for family gatherings or entertainment. The beautiful backyard is perfect for serene afternoons and joyful gatherings.. Immerse yourself in a neighborhood renowned for its strong sense of community. This Victorian gem is ready to complete as you wish. The home has been maintained by the previous owner and price reflects updating as you desire.Embrace the opportunity to be part of a community that is friendly and safe. Enjoy the versatility and beauty of a home that offers so much. Work sheet on updates are in the documents, kept by the previous owner. Step inside, bring your ideas and make this your place to call "home." Community Reports Associated Docs RPR Property Details BSA Tot Fin SF 1818 AbvGrdFin 1,818 LL Fin SQF 0 UnfinishSF 714 INTERIOR FEATURES None APPLIANCES/EQUIPMENT Refrigerator, Oven/Range, Ceiling Fan, Natural Gas Water Heater HEATING/COOLING SOURCES Natural Gas HEATING/COOLING TYPES Forced Air, Central Air EXTERIOR FEATURES Balcony, Patio, Porch WATER Municipal SEWER Municipal CONSTRUCTION Frame ROOF Asphalt FOUNDATION Full WATER FEATURES None ROAD Public Maintained, Blacktop ZONING/USE/RESTRICTIONS Residential POSSESSION
- Type:
- Condo
- Sq.Ft.:
- 749
- Status:
- Active
- Beds:
- 1
- Baths:
- 1.00
- MLS#:
- 80051445
- Subdivision:
- Premier Place II
ADDITIONAL INFORMATION
You will love your new low maintenance, main level living lifestyle in this 1 BR, 1 BA end unit condo. Ready for occupancy. Imagine walking, riding your bike or kayaking to downtown TC shops and restaurants. Take advantage of the TART Trail that surrounds Boardman Lake. Premier Place residents enjoy 470 feet of shared frontage on Boardman Lake. Convenient location just outside the city limits (no city tax). Within about one mile of downtown and only minutes from Traverse City amenities. Interior features include 42" cabinets with soft close hardware, subway tile back splash in the kitchen, Quartz kitchen countertops, Luxury Vinyl Tile flooring and stainless kitchen appliance package. Full basement is plumbed for a bath. 1 car detached garage. Premier Place II residents have access to community pool and clubhouse. Walking path to Boardman Lake frontage and Boardman Lake Loop Trail starts at the very south end of Simsbury Street (wood chipped path). It is about a 5 minute walk to the water. Built by Rockford Construction. The third phase to the west of Premier Place II will be some form of multi-family housing up to 72 units. The accuracy of all information, regardless of source, is not guaranteed or warranted. All information should be independently verified.
$1,375,000
7878 S Outer Traverse City, MI 49685
- Type:
- Single Family
- Sq.Ft.:
- 3,295
- Status:
- Active
- Beds:
- 5
- Lot size:
- 1.38 Acres
- Baths:
- 3.00
- MLS#:
- 80051442
- Subdivision:
- Peninsula Estates
ADDITIONAL INFORMATION
Waterfront living on Long Lake, one of TCââ?¬â?¢s premier lakes. Private oasis on this beautifully landscaped lot in ââ?¬Å?Fannings Coveââ?¬Â? which offers protective boat mooring. Custom designed elegant home w/ an exceptional layout & plenty of storage. The living rm features a massive stone f/p & tv nook, nearly 2 full walls of waterfront windows & soaring ceilings. Living rm flows into a ââ?¬Å?conversationââ?¬Â? library rm w/ built in bookcases & another f/p, which then flows into the dining rm & kitchen. Many large windows offer natural light along w/ stunning lake & yard views. Primary has walk-through closet, deck & lake view. Community park w/ playground, picnic area, volleyball, private boat launch, swim area on cove.
$230,000
2759 North Traverse City, MI 49685
- Type:
- Single Family
- Sq.Ft.:
- 432
- Status:
- Active
- Beds:
- 1
- Lot size:
- 0.53 Acres
- Baths:
- 1.00
- MLS#:
- 80051440
- Subdivision:
- Sunset Court
ADDITIONAL INFORMATION
Brand New, Shiny and Cute, Cute, Cute! Adorable small home, well designed, with efficient space and custom details. Full crawl and loft areas for storage, cathedral ceiling, inviting front porch, ceramic tile and luxury vinyl flooring. Large private wooded lot. Convenient location.

Provided through IDX via MiRealSource. Courtesy of MiRealSource Shareholder. Copyright MiRealSource. The information published and disseminated by MiRealSource is communicated verbatim, without change by MiRealSource, as filed with MiRealSource by its members. The accuracy of all information, regardless of source, is not guaranteed or warranted. All information should be independently verified. Copyright 2024 MiRealSource. All rights reserved. The information provided hereby constitutes proprietary information of MiRealSource, Inc. and its shareholders, affiliates and licensees and may not be reproduced or transmitted in any form or by any means, electronic or mechanical, including photocopy, recording, scanning or any information storage and retrieval system, without written permission from MiRealSource, Inc. Provided through IDX via MiRealSource, as the “Source MLS”, courtesy of the Originating MLS shown on the property listing, as the Originating MLS. The information published and disseminated by the Originating MLS is communicated verbatim, without change by the Originating MLS, as filed with it by its members. The accuracy of all information, regardless of source, is not guaranteed or warranted. All information should be independently verified. Copyright 2024 MiRealSource. All rights reserved. The information provided hereby constitutes proprietary information of MiRealSource, Inc. and its shareholders, affiliates and licensees and may not be reproduced or transmitted in any form or by any means, electronic or mechanical, including photocopy, recording, scanning or any information storage and retrieval system, without written permission from MiRealSource, Inc.

The accuracy of all information, regardless of source, is not guaranteed or warranted. All information should be independently verified. Copyright© Northern Great Lakes REALTORS® MLS. All Rights Reserved.

The accuracy of all information, regardless of source, is not guaranteed or warranted. All information should be independently verified. This IDX information is from the IDX program of RealComp II Ltd. and is provided exclusively for consumers' personal, non-commercial use and may not be used for any purpose other than to identify prospective properties consumers may be interested in purchasing. IDX provided courtesy of Realcomp II Ltd., via Xome Inc. and Realcomp II Ltd., copyright 2024 Realcomp II Ltd. Shareholders.
Traverse City Real Estate
The median home value in Traverse City, MI is $450,000. This is higher than the county median home value of $343,200. The national median home value is $338,100. The average price of homes sold in Traverse City, MI is $450,000. Approximately 52.94% of Traverse City homes are owned, compared to 34.24% rented, while 12.83% are vacant. Traverse City real estate listings include condos, townhomes, and single family homes for sale. Commercial properties are also available. If you see a property you’re interested in, contact a Traverse City real estate agent to arrange a tour today!
Traverse City, Michigan has a population of 15,263. Traverse City is less family-centric than the surrounding county with 25.98% of the households containing married families with children. The county average for households married with children is 26.67%.
The median household income in Traverse City, Michigan is $64,033. The median household income for the surrounding county is $69,393 compared to the national median of $69,021. The median age of people living in Traverse City is 40.4 years.
Traverse City Weather
The average high temperature in July is 79.9 degrees, with an average low temperature in January of 15.6 degrees. The average rainfall is approximately 32.6 inches per year, with 117.6 inches of snow per year.
