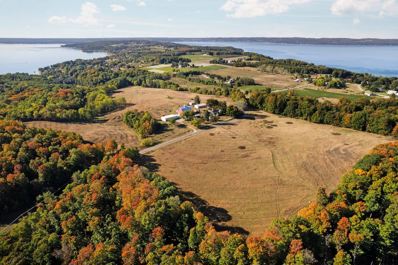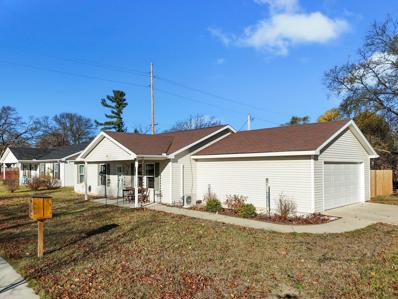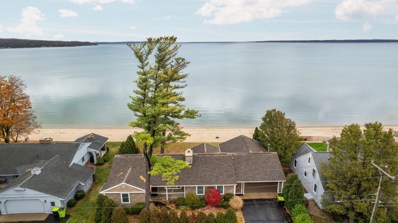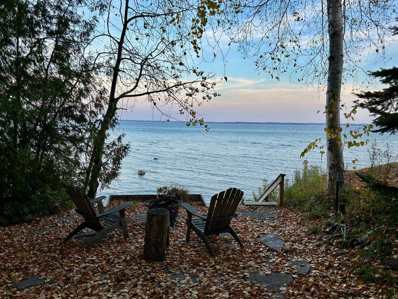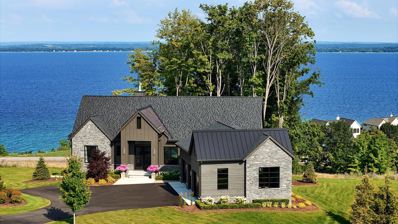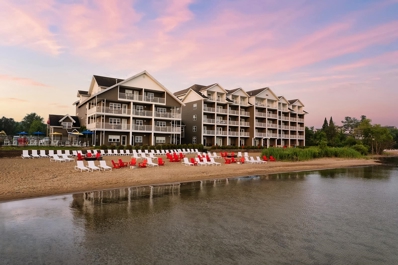Traverse City MI Homes for Sale
- Type:
- Single Family
- Sq.Ft.:
- 2,686
- Status:
- Active
- Beds:
- 4
- Lot size:
- 0.44 Acres
- Year built:
- 1977
- Baths:
- 2.20
- MLS#:
- 78080053124
- Subdivision:
- MISSION VIEW
ADDITIONAL INFORMATION
Tucked away on the highly coveted Old Mission Peninsula, this 4 bedroom home boasts breathtaking, expansive views of West Bay. With 50 feet of shared waterfront access on West Bay, this property is the perfect backdrop for your dream home. Priced to sell, this is an extraordinary opportunity to complete a home in one of the most desirable locations in the area. This home features spacious living areas with stunning views of the bay from nearly every room, offering a blank canvas for those eager to bring their vision to life. Plumbing is in place for two full baths and two half baths; therefore, allowing you the flexibility to complete them to your exact specifications. Major upgrades have already been made, including natural gas conversion, upgraded electrical, new roof on the main house, and newly installed central air. With the key foundations already in place, this property offers a rare opportunity to tailor the space to your exact vision. Priced to reflect the work still needed, this home provides a remarkable chance to craft your dream residence with stunning views at an incredible value.
$299,000
2810 Holiday Traverse City, MI 49686
- Type:
- Single Family
- Sq.Ft.:
- 568
- Status:
- Active
- Beds:
- 2
- Lot size:
- 0.25 Acres
- Baths:
- 1.00
- MLS#:
- 80053118
- Subdivision:
- None
ADDITIONAL INFORMATION
Charming Home on two lots Near Mount Holiday Ski Lodge! Discover this delightful 2-bedroom, 1-bath gem nestled just minutes from the scenic Mount Holiday Ski Lodge. Boasting recent updates, this home is move-in ready with a brand-new roof, new windows, a beautifully updated main bath shower, and fresh exterior paint. Step inside to find a cozy and inviting living space, while the full Michigan basement offers ample storage or potential for additional use. Outside, the 1-car detached garage provides convenience and extra space for your outdoor gear.
$338,500
2305 N US31 Traverse City, MI 49686
- Type:
- Condo
- Sq.Ft.:
- 556
- Status:
- Active
- Beds:
- 1
- Baths:
- 1.00
- MLS#:
- 80053109
- Subdivision:
- North Shore Inn
ADDITIONAL INFORMATION
This stunning, turn-key, 1-bedroom, 1-bath condo has been thoughtfully updated for 2024, featuring fresh paint, new furniture, a luxurious king bed, a stylish bathroom barn door, and more. Boasting breathtaking water views and direct access to a deep sugar-sand beach, this condo offers a fresh, inviting retreat that is truly a must-see! Highlights include a full kitchen, a private bayside deck, and access to a shared beachside deck. The small, well-maintained complex offers fantastic amenities: a heated pool, shared laundry facilities, an elevator, and 200 feet of gorgeous East Bay beachfront. Recent complex renovations include updated siding, decks, railings, a new furnace, pool area enhancements, and more. Enjoy the perfect blend of comfort, style, and beachfront living in this beautifully refreshed condo.
- Type:
- Single Family
- Sq.Ft.:
- 1,080
- Status:
- Active
- Beds:
- 3
- Lot size:
- 0.22 Acres
- Baths:
- 2.00
- MLS#:
- 80053092
- Subdivision:
- Gladewood Place
ADDITIONAL INFORMATION
This centrally located home offers the perfect blend of convenience and charm, just minutes from the excitement of downtown Traverse City. Featuring three bedrooms and two bathrooms, it boasts a new roof in 2022, new vinyl plank flooring throughout, along with an updated kitchen that includes stainless steel appliances and stylish butcher block countertops. The spacious yard provides ample room for a future garage. Two outbuildings, one of which is heated with a natural gas furnace and electric service, offers versatile spaces for storage, hobbies, or a workshop. This property is a fantastic opportunity to enjoy both city life and the comforts of home.
- Type:
- Single Family
- Sq.Ft.:
- 738
- Status:
- Active
- Beds:
- 2
- Lot size:
- 0.24 Acres
- Baths:
- 1.00
- MLS#:
- 80053088
- Subdivision:
- Leewall Terrace
ADDITIONAL INFORMATION
Just off of Barlow is this mobile home with an addition, perhaps to finish for more space. 10 x 48, 1962 with a 8 x 40 addition with cement floors. Has 2 rooms used for bedrooms, 1 full bath with laundry, updated windows, metal roof, front kitchen. There a 10 x 8 mud room that also could be finished off for more space, just needs a heat run. inside walls have been primed, needs flooring. Well-sewer-2 sheds. Couldn't ask for a better location. Rm size approx.
$339,900
2015 Seaview Traverse City, MI 49686
- Type:
- Condo
- Sq.Ft.:
- 1,396
- Status:
- Active
- Beds:
- 2
- Baths:
- 2.00
- MLS#:
- 80052942
- Subdivision:
- Waterview Ridge Condominiums
ADDITIONAL INFORMATION
Spacious freestanding detached condo with a bright, open floor plan offering main floor living, an attached 2-car garage, and a full basement with egress windows and plumbing for a potential third bath. Located just 10 minutes from downtown Traverse City, this end unit provides added privacy with only one neighboring side and a large, spacious yard offering a peek of the bay. The condo features a large kitchen with an eat-up bar and a nearby pantry, a primary bedroom with a full bath and two sizable closets, and a living room that opens to a back deck with bay views from the corner. Enjoy a prime location close to town in a friendly association with access to a clubhouse.
- Type:
- Single Family
- Sq.Ft.:
- 936
- Status:
- Active
- Beds:
- 3
- Lot size:
- 0.4 Acres
- Baths:
- 1.00
- MLS#:
- 80052934
- Subdivision:
- Pinegrove Park
ADDITIONAL INFORMATION
Charming 3BR home on a full basement with an attached one car garage - lot is 175' deep and 100' wide with a water view of East Bay! Curb appeal and a covered back porch looking out at the expansive backyard. Inside are vaulted ceilings, build-in cabinetry, an updated kitchen with solid surface counter tops, an updated bathroom with dual sinks and window blinds & shades. New Roof in 2023, new furnace in 2021, water heater in 2014. Some double pane windows, some with storm windows. Central location close to public beach access and neighborhood park. Home is on city water & sewer!
- Type:
- Single Family
- Sq.Ft.:
- 1,974
- Status:
- Active
- Beds:
- 3
- Lot size:
- 0.58 Acres
- Baths:
- 2.00
- MLS#:
- 80052915
- Subdivision:
- Henderson Plat
ADDITIONAL INFORMATION
Nestled in a serene and private setting, this charming 3-bedroom, 2-bath home offers the quintessential Old Mission Peninsula lifestyle. With a thoughtfully designed floor plan, this residence features hardwood floors, a cozy natural fireplace, and a bright, airy kitchen with a breakfast nookââ?¬â??perfect for enjoying your morning coffee. Expansive windows throughout the home invite natural light and offer seasonal views through the trees of East Grand Traverse Bay. Highlights include spacious bedrooms, a main-floor primary suite, a convenient mudroom with main-floor laundry, and a partial basement for additional storage. Beyond the home, you'll enjoy 161 feet of shared deeded waterfront access with dock privileges and a large sandy beach just down the way. Itââ?¬â?¢s an ideal setting for boating, swimming, or simply unwinding by the bay. Whether youââ?¬â?¢re seeking a year-round residence or a serene retreat, this is a rare chance to own a slice of paradise on Old Mission Peninsula. Views are through the tress and will be limited when the leaves come out on the trees.
$299,900
1472 US-31 N Traverse City, MI 49686
- Type:
- Single Family
- Sq.Ft.:
- 437
- Status:
- Active
- Beds:
- 1
- Lot size:
- 0.15 Acres
- Baths:
- 1.00
- MLS#:
- 80052902
- Subdivision:
- Indian Trail
ADDITIONAL INFORMATION
Adorable rustic log cabin adjacent to the State Park with lots of potential. East Grand Traverse Bay is right across the street! This would make a great Summer getaway or a great rental cabin with a little fixing up. Newer 20' x 24' carport with a metal roof. Perfect spot to store your boat, RV or whatever toys you may have. Many options and possibilities with this unique property. Zoned Regional Business which should allow short term rentals. Please verify with East Bay twp.
$385,000
3798 Leeside Traverse City, MI 49686
- Type:
- Single Family
- Sq.Ft.:
- 2,240
- Status:
- Active
- Beds:
- 2
- Lot size:
- 0.99 Acres
- Baths:
- 2.00
- MLS#:
- 80052815
- Subdivision:
- WINDCREST HILLS
ADDITIONAL INFORMATION
Two unit duplex with similar layouts. Colonial style duplex. Unit 3798 is a two bedroom unit. Main floor living room with dining and kitchen. Has a direst entry garage. Bedrooms are in the upper level with a shared bath. Unit comes with a full basement with useable space, storage and private laundry. Lower level has slider door to the large back yard. Unit 3800 is mirror layout. Garage entry is external. Upper bedrooms are large with plenty of storage space. The unit has carpet in the lower level and set up for living space. Plenty of storage and private laundry. Has slider door for access to backyard. Each unit has natural gas, septic and well.
- Type:
- Single Family
- Sq.Ft.:
- 1,340
- Status:
- Active
- Beds:
- 3
- Lot size:
- 0.27 Acres
- Baths:
- 2.00
- MLS#:
- 80052780
- Subdivision:
- No
ADDITIONAL INFORMATION
Charming Home with Main Floor Living in a Prime Location! This delightful 3-bedroom, 2-bathroom home offers the perfect blend of comfort and convenience. The spacious kitchen features elegant granite countertops and flows seamlessly into the generously sized dining room, complete with beamed ceilings. Towards the back of the home is the custom built-in library for your favorite book lovers. Situated on a .25-acre lot, the property boasts a partially fenced backyard and a concrete patio, ideal for outdoor entertaining. Located within walking distance of shopping and dining, this home also comes with several impressive updates: roof replaced in 2022, well replaced in 2021, and a new furnace in 2018. New washer and dryer in 2024, too! Freshly painted interiors and ready for a new owner. Donââ?¬â?¢t miss the chance to make this updated and inviting home yoursââ?¬â??schedule a showing today!
- Type:
- Single Family
- Sq.Ft.:
- 2,831
- Status:
- Active
- Beds:
- 5
- Lot size:
- 0.29 Acres
- Year built:
- 1950
- Baths:
- 5.00
- MLS#:
- 1929159
- Subdivision:
- N/a
ADDITIONAL INFORMATION
In the heart of Traverse City, where charm meets modern living at 1022 E State Street. Nestled in a desirable downtown neighborhood, this stunning 5-bedroom, 4.5-bathroom home blends classic appeal with modern functionality, offering over 2,600 sq ft of versatile, light-filled space. The thoughtfully designed main level features bright, inviting spaces, including a Primary Suite, formal dining room, and a cozy sunroom—perfect for savoring your morning coffee or relaxing at the end of the day. The kitchen is designed with modern style and functionality, boasting sleek stainless-steel appliances, subway tile backsplash, and soft-close cabinetry—perfect for everything from gourmet meals to casual breakfasts. The separate entrance downstairs, leads to the fully finished basement adds incredible value with its own kitchen, private living area, separate entrance, two bedrooms, 2- full bathrooms, and addition dedicated laundryWhether used as a guest suite, in-law apartment, or rental property, the possibilities are endless.Step into your private outdoor retreat, where a spacious backyard surrounded by mature trees offers the perfect setting for entertaining, gardening, or simply unwinding. The large deck is ideal for hosting barbecues or enjoying quiet evenings under the stars. And don’t forget, this home has the rare benefit of downtown living with no alley behind you! Living on State Street means being part of the vibrant downtown Traverse City community. Just minutes from home, enjoy Grand Traverse Bay’s stunning shores, waterfront dining, and the charm of Front Street’s boutiques and cafes.This location offers easy access to world-class wineries, craft breweries, and a thriving arts scene, making it a gateway to all Traverse City has to offer. Don’t miss this rare opportunity to own a spacious, updated home with incredible versatility in one of Traverse City’s most desirable downtown locations. Schedule your showing today.
- Type:
- Single Family
- Sq.Ft.:
- 1,456
- Status:
- Active
- Beds:
- 3
- Baths:
- 2.00
- MLS#:
- 80052547
- Subdivision:
- Kings Court
ADDITIONAL INFORMATION
This is a beautifully maintained home! The living room is spacious with an additional bump out area that is perfect for an entertainment center. The Primary Bedroom and private bath is opposite of two additional bedrooms and full bath. Formal Dining Room and immaculate updated kitchen with sky light. Must see all the extras! Irrigation system, power in the back yard shed, 30gal hot water heater installed in 2014, new furnace in 2009. Cute back yard area private with patio. Side covered porch, 2 car carport and window awnings. This home is located in Kings Court where the homeowner pays a monthly lot rent currently $ 741 plus water-trash-cable. Pets are extra. Regarding park rent-bylaw-lease call the park. Financing; www.21stmortgage or Vanderbilt mortgage Craig 865-380-3000 ext 2218
- Type:
- Condo
- Sq.Ft.:
- 1,406
- Status:
- Active
- Beds:
- 3
- Baths:
- 2.00
- MLS#:
- 80052496
- Subdivision:
- Garfield Condominiums
ADDITIONAL INFORMATION
Truly Different! Unlike, most condos with only 2 bedrooms, this immaculate 3 bedroom, two bath condo offers extra space for hosting guests, while allowing for a home office, T.V. room, or library. Attached 2 car garage. Located in a peaceful neighborhood, in the highly desirable Garfield Condominiums, you have privacy, yet all the ease of being close to downtown. Brick fenced in yard is perfect for pets or a garden oasis. Clubhouse with pool and kitchen, includes community space for meeting up with neighbors and offers availability to rent out for events.
$519,900
6592 Mission Traverse City, MI 49686
- Type:
- Condo
- Sq.Ft.:
- 1,418
- Status:
- Active
- Beds:
- 2
- Baths:
- 3.00
- MLS#:
- 80052490
- Subdivision:
- Port Of Old Mission
ADDITIONAL INFORMATION
Located in desirable Port of Old Mission, at the base of Old Mission Peninsula, 4mins to downtown TC is a unique find. This condo home with main level living, lovingly cared for has spacious living room w/gas fireplace, cathedral ceiling, hardwood floor, adequate dining area, a slider to covered porch overlooking a private wooded valley plentiful with wildlife. The kitchen has abundant counterspace w/light wood cabinets, pull-out drawers, large pantry cupboards, Italian tile floor, and a peninsula w/bar seating. The spacious primary suite is off the foyer, across from a powder room and laundry with access to the attached garage. A large family room in the l/l has great overflow space and the Napoleon Gas fireplace is a great secondary heat source. This area also has a slider to a patio area, some covered some open, where nature abounds! There is a second br/ba area and a bonus room in this space and so much storage. Need additional space� there�s a detached garage nearby! OH, and did I mention the location??
$1,950,000
1378 Gray Traverse City, MI 49686
- Type:
- Single Family
- Sq.Ft.:
- 3,035
- Status:
- Active
- Beds:
- 4
- Lot size:
- 80 Acres
- Baths:
- 2.00
- MLS#:
- 80052476
- Subdivision:
- Metes & Bounds
ADDITIONAL INFORMATION
Situated on Old Mission Peninsula with sweeping views of Old Mission's pastoral beauty, this once in a lifetime property and opportunity offers 80 pristine acres of protected farmland under Peninsula Township�s PDR program, ensuring it remains undeveloped. Originally built in 1900, this totally renovated farmhouse pairs historic charm with modern convenience, while the massive red barn, 4-car detached garage with a foreman�s office, and multiple utility buildings provide plenty of functional space. Additional features include a pole building for storage, equipment sheds, a cold storage facility, and a fruit/food cellar. Perfect for those seeking a blend of space, privacy, and farming potential. Within close proximity to the best wineries, restaurants, parks, and beaches that Old Mission Peninsula has to offer- located just minutes from downtown Traverse City!
$325,000
811 Centre Traverse City, MI 49686
- Type:
- Single Family
- Sq.Ft.:
- 1,120
- Status:
- Active
- Beds:
- 3
- Lot size:
- 0.14 Acres
- Baths:
- 2.00
- MLS#:
- 80052449
- Subdivision:
- Traverse Heights
ADDITIONAL INFORMATION
Welcome to this charming, well-maintained ranch home in the heart of downtown Traverse City! Built in 2013, this home has a 2-car attached garage and private driveway. It also features a private, fenced backyardââ?¬â??ideal for outdoor dining, gardening, or play. Its location is a dream for walkers and bikers, just steps from the TART Trail, Boardman Trail, the local library, and all the amenities that downtown Traverse City has to offer.
- Type:
- Single Family
- Sq.Ft.:
- 1,858
- Status:
- Active
- Beds:
- 3
- Lot size:
- 0.16 Acres
- Baths:
- 5.00
- MLS#:
- 80052394
- Subdivision:
- The Vault
ADDITIONAL INFORMATION
Welcome to "The Vault" a one-of-a-kind property in the heart of Traverse City! This can be your 3-bedroom residence, a short-term rental investment with city approval, or a business/residence combination. With C-2 zoning, this property offers incredible flexibility. A former commercial property that's been meticulously transformed. Step inside to experience a bright & open floor plan with an industrial vibe. The architectural details and stylish finishes make this property so unique. Each bedroom has its own private bathroom. The basement offers so many possibilities with large rooms, a wet bar area, 2 bathrooms and a separate access from outside. Located in a rapidly growing part of Traverse City, you'll be within walking distance to local restaurants, grocery stores, and other conveniences.
- Type:
- Single Family
- Sq.Ft.:
- 1,249
- Status:
- Active
- Beds:
- 3
- Lot size:
- 0.17 Acres
- Baths:
- 2.00
- MLS#:
- 80052377
- Subdivision:
- Kezis Mokesa Add.
ADDITIONAL INFORMATION
This well maintained ranch style home is close to East Bay in a desirable in-town Traverse City neighborhood. The home features include a spacious living room & dining area, a bright island kitchen with a slider to the rear wrap-around deck, plus gorgeous hardwood flooring in the kitchen & nook, bath & main floor bedrooms. The charming main floor primary bedroom has a roomy walk-in closet & a bay window with an inviting window seat. The newly remodeled lower level has a family room, office/den, 3rd bedroom & bath, plus a 13' x 12' laundry; all with new LVT flooring. This lovely home is situated on a city lot with mature trees, irrigation & a two car, detached garage. Walk to East Bay Park with its amazing beach, playground equipment & real bathroom facilities right around the corner; Indian Woods Park is also a lovely neighborhood park right around the corner. Walk or bike to Eastern Elementary, Central High School, Northwestern Michigan College, Bryant Park on West Bay, the Civic Center & the Dennos Museum; great shopping & dining close by. Create memories here which will last a lifetime!
$416,000
863 Boyd Traverse City, MI 49686
- Type:
- Single Family
- Sq.Ft.:
- 1,120
- Status:
- Active
- Beds:
- 3
- Lot size:
- 0.19 Acres
- Baths:
- 2.00
- MLS#:
- 60353327
ADDITIONAL INFORMATION
Located right next to the Traverse Rails and Trails (TART) system, this charming home offers a blend of both convenience and outdoor adventure. An unlimited hiking, walking and/or biking adventure is available by just stepping outside your front door. Inside you�ll discover laminate flooring on the main level and newly installed carpeting on the staircase and throughout the upstairs living areas. The 3 spacious upstairs bedrooms offer cozy personal space and each has its own closet. All appliances remain including washer and dryer. Bedroom and bathroom doors have been updated with high quality solid-core doors. All rooms, trim, doors and baseboard have been freshly painted. Enjoy sunrises, sunsets and people watching from your covered porch facing the trail. A detached 2-car garage, large deck and sizable side yard complete the package. Inquire today to learn more about this unique downtown Traverse City home.
$1,700,000
789 Munson Traverse City, MI 49686
- Type:
- Single Family
- Sq.Ft.:
- 2,072
- Status:
- Active
- Beds:
- 3
- Lot size:
- 0.3 Acres
- Baths:
- 2.00
- MLS#:
- 80052286
- Subdivision:
- Metes & Bounds
ADDITIONAL INFORMATION
Welcome to easy living on the shores of East Bay! This captivating property combines comfort and style, featuring 3 large bedrooms and 2 bathrooms in a sprawling ranch layout with wonderful views! The custom updates fuse a retro meets modern style, giving the home a clean and functional feel! Just a stones skip from downtown TC, you will enjoy having 80+ feet of private sugar sand beachfront a few leisurely steps from your back patio! Don't miss your chance to experience lake life at its finest in this exceptional home.
$369,000
14211 Bluff Traverse City, MI 49686
- Type:
- Single Family
- Sq.Ft.:
- 624
- Status:
- Active
- Beds:
- 1
- Lot size:
- 0.25 Acres
- Baths:
- 1.00
- MLS#:
- 80052203
- Subdivision:
- Shore Acres
ADDITIONAL INFORMATION
Old Mission Peninsula cottage with shared beachfront. OPPORTUNITY KNOCKS to own a home on Old Mission Peninsula with beach and waterfront access. This one bedroom cottage sits on its own private .25 acre lot amongst beautiful natural surroundings and excellent privacy. Across the street is the shared East Bay frontage. No HOA or Association dues. Home is clean & move in ready and has updated flooring, fresh paint, new window treatments, new electric baseboard heat, a laundry closet, and a deck to extend your living space. The detached 3 car garage completes this amazing package with loads of extra storage space. Both roofs are newer (2024 & 2018). This well maintained property is ready for you to enjoy living on Old Mission Peninsula. Opportunities like this don't come along often.
- Type:
- Single Family
- Sq.Ft.:
- 4,400
- Status:
- Active
- Beds:
- 5
- Lot size:
- 1 Acres
- Baths:
- 4.00
- MLS#:
- 80052192
- Subdivision:
- N/A
ADDITIONAL INFORMATION
Unique Custom 2023 built 4200 sqft ranch home. Luxury Home 5 Bedrooms and 3.5 baths, 4 wireless stereos, central vacuum, Lower Level Features 3 TVs, 2 of which are Synced Together, Hard flooring throughout. In floor heat lower level, kitchentte, master suite has dual head tiled shower, Family Suite = 3 Full Beds & 1 Queen Bed. Deck with gazebo, fire table & gas grill. Exercise room in finished garage with epoxy, heat and air. UG sprinklers, generac generator and Footings in for 60x40 pole barn /garage on property See 3D tour @LuxofMIdotcom
$2,275,000
15863 Waters Edge Traverse City, MI 49686
- Type:
- Single Family
- Sq.Ft.:
- 2,004
- Status:
- Active
- Beds:
- 4
- Lot size:
- 0.51 Acres
- Baths:
- 4.00
- MLS#:
- 80052146
- Subdivision:
- Peninsula Shores
ADDITIONAL INFORMATION
Custom-built gem in Peninsula Shores, crafted in 2023, offers like-new luxury and sweeping bay views that capture the essence of Old Mission Peninsulaââ?¬â?¢s beauty. Embrace a seamless transition with this turnkey property, complete with high-quality, designer-selected furniture and dÃ?©cor. Designed with impeccable attention to detail, this home combines elegance and modern sophistication at every turn. Step into an open, light-filled space adorned with rich wood floors, designer finishes, and upscale fixtures that radiate a refined ambiance. Relax by the cozy gas fireplace in the spacious living area, with panoramic blue water views as your backdrop. The homeââ?¬â?¢s thoughtful details include a 3-car heated garage with an epoxy finish, radiant in-floor heating on the lower level, a whole-home generator, and an expansive outdoor living area. Enjoy a stunning paver patio complete with a fire pit, ideal for hosting friends or unwinding against Grand Traverse Bayââ?¬â?¢s breathtaking scenery. The luxurious main floor primary suite features a walk-in closet and spacious dual vanities. The lower level is equally impressive, with three additional bedrooms, a family room with a wet bar, two full baths, and abundant storage, offering both comfort and versatility for family and guests. Plus, enjoy exclusive access to a quarter of a mile of shared East Bay shoreline frontage, a private boat slip, and a scenic walking trail that leads to the community dockââ?¬â??ideal for water lovers. This Peninsula Shores residence embodies the pinnacle of waterfront living on Old Mission Peninsula.
- Type:
- Condo
- Sq.Ft.:
- 978
- Status:
- Active
- Beds:
- 1
- Baths:
- 1.00
- MLS#:
- 80052076
- Subdivision:
- Cherry Tree Inn & Suites
ADDITIONAL INFORMATION
WATERFRONT VACATION CONDO / FRACTIONAL OWNERSHIP -Welcome to your Traverse City third floor end unit w/wrap around balcony overlooking 404 ft. of sandy beach on East Bay and Old Mission Peninsula! This is 1/8 ownership (6 weeks per year) you can use all yourself or rent with onsite rental mgt. out for additional income. Unit features kitchenette, large living room w/gas fireplace, large separate bedroom suite and bath w/ dual vanity, large tile shower and jetted tub. Hotel features indoor and outdoor pools & spas, game room, gym, onsite laundry, volleyball, bonfire ring, lots of beachfront seating, snack room, breakfast room, event rooms coffee bar and much more. All located only about 5 miles from downtown, right across street from TART recreational trail, boat launch just down the street, and a short drive to VASA Trail golf courses, casino, snowmobile/ATV trails & tons of state land.

The accuracy of all information, regardless of source, is not guaranteed or warranted. All information should be independently verified. This IDX information is from the IDX program of RealComp II Ltd. and is provided exclusively for consumers' personal, non-commercial use and may not be used for any purpose other than to identify prospective properties consumers may be interested in purchasing. IDX provided courtesy of Realcomp II Ltd., via Xome Inc. and Realcomp II Ltd., copyright 2025 Realcomp II Ltd. Shareholders.

Provided through IDX via MiRealSource. Courtesy of MiRealSource Shareholder. Copyright MiRealSource. The information published and disseminated by MiRealSource is communicated verbatim, without change by MiRealSource, as filed with MiRealSource by its members. The accuracy of all information, regardless of source, is not guaranteed or warranted. All information should be independently verified. Copyright 2025 MiRealSource. All rights reserved. The information provided hereby constitutes proprietary information of MiRealSource, Inc. and its shareholders, affiliates and licensees and may not be reproduced or transmitted in any form or by any means, electronic or mechanical, including photocopy, recording, scanning or any information storage and retrieval system, without written permission from MiRealSource, Inc. Provided through IDX via MiRealSource, as the “Source MLS”, courtesy of the Originating MLS shown on the property listing, as the Originating MLS. The information published and disseminated by the Originating MLS is communicated verbatim, without change by the Originating MLS, as filed with it by its members. The accuracy of all information, regardless of source, is not guaranteed or warranted. All information should be independently verified. Copyright 2025 MiRealSource. All rights reserved. The information provided hereby constitutes proprietary information of MiRealSource, Inc. and its shareholders, affiliates and licensees and may not be reproduced or transmitted in any form or by any means, electronic or mechanical, including photocopy, recording, scanning or any information storage and retrieval system, without written permission from MiRealSource, Inc.

The accuracy of all information, regardless of source, is not guaranteed or warranted. All information should be independently verified. Copyright© Northern Great Lakes REALTORS® MLS. All Rights Reserved.
Traverse City Real Estate
The median home value in Traverse City, MI is $394,900. This is higher than the county median home value of $343,200. The national median home value is $338,100. The average price of homes sold in Traverse City, MI is $394,900. Approximately 52.94% of Traverse City homes are owned, compared to 34.24% rented, while 12.83% are vacant. Traverse City real estate listings include condos, townhomes, and single family homes for sale. Commercial properties are also available. If you see a property you’re interested in, contact a Traverse City real estate agent to arrange a tour today!
Traverse City, Michigan 49686 has a population of 15,263. Traverse City 49686 is more family-centric than the surrounding county with 27.42% of the households containing married families with children. The county average for households married with children is 26.67%.
The median household income in Traverse City, Michigan 49686 is $64,033. The median household income for the surrounding county is $69,393 compared to the national median of $69,021. The median age of people living in Traverse City 49686 is 40.4 years.
Traverse City Weather
The average high temperature in July is 79.9 degrees, with an average low temperature in January of 15.6 degrees. The average rainfall is approximately 32.6 inches per year, with 117.6 inches of snow per year.















