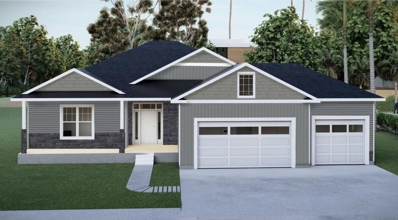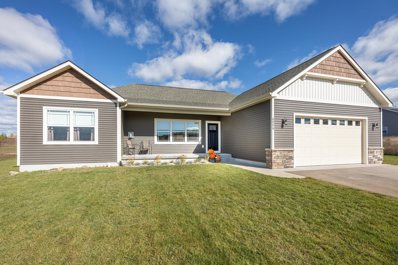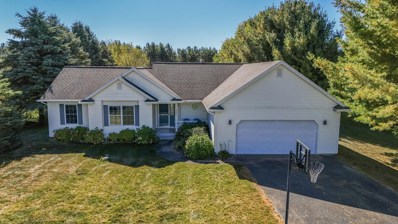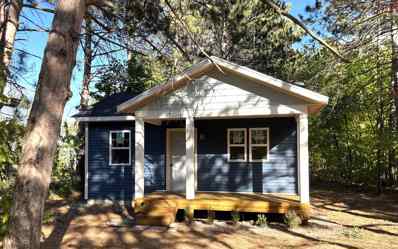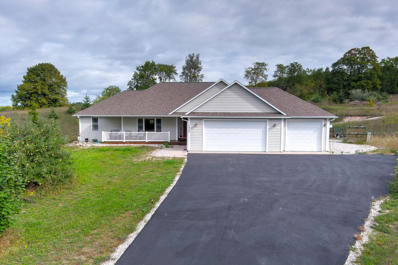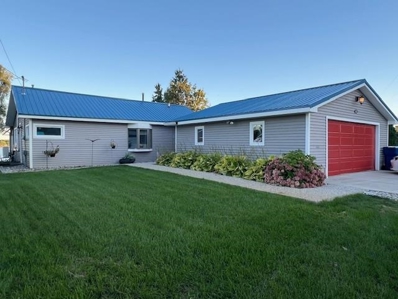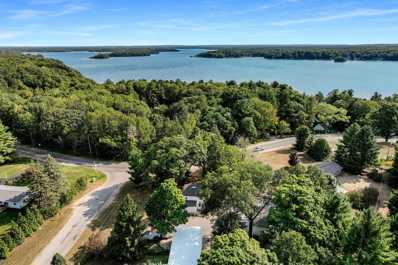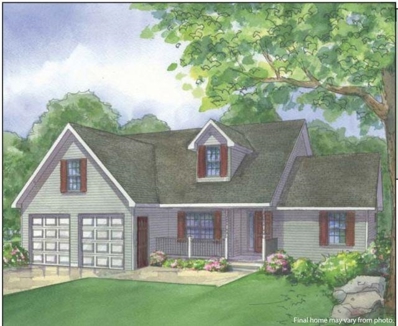Traverse City MI Homes for Sale
$1,599,000
40 S South Long Lake Traverse City, MI 49685
- Type:
- Single Family
- Sq.Ft.:
- 2,429
- Status:
- Active
- Beds:
- 3
- Lot size:
- 1.04 Acres
- Baths:
- 3.00
- MLS#:
- 80051868
- Subdivision:
- Evergreen Beach
ADDITIONAL INFORMATION
Waterfront dreams await! This charming contemporary home boasts main floor living leading to pristine flat sandy frontage with stunning sunset views of Long Lake. This 3-4 bedroom, 3 bath home has been recently renovated (2023) with upgrades throughout. The home features include an open plan kitchen, dining room, family & living room complete with a gas fireplace and amazing views of the lake. The kitchen sports a large island & stainless appliances plus there is an office off the living room. There are three bedrooms with the potential of creating a fourth. The expansive primany suite on the upper floor has a ensuite bath and an office nook. Easy entertaining with a 10'x41' lakeside deck and a 14'x14' hot tub deck. Landscaping includes perennials, flowering shrubs, privacy shrubbery & fencing as well as a mature woods in the expansive backyard. The spacious 2 car attached garage and the 12'x12' outbuilding provide for ample storage. Explore the lake and its five islands--all in the public trust. The walleye and perch fishing is great at this end of the lake. Listen to the loons at night and watch them float by with their babies in the spring. Enjoy front row viewing of holiday fireworks! Ten minutes to TC & Interlochen Arts Academy; 1/2 hr. to Crystal Mt. for skiing, golf & spa. Make memories here which will last a lifetime.
- Type:
- Single Family
- Sq.Ft.:
- 1,960
- Status:
- Active
- Beds:
- 5
- Lot size:
- 0.51 Acres
- Baths:
- 4.00
- MLS#:
- 80051845
- Subdivision:
- Hills Of Huellmantel
ADDITIONAL INFORMATION
Welcome to Hills of Huellmantel. We present to you the Redwood 3 Car crafted by Rock Creek Homes. This home is currently under construction with 5 bedrooms, 3 1/2 bath. 3465 sqft of finished living space. This beautiful home comes with a fully finished walkout basement. This open concept has high quality laminate flooring, beautiful quartz countertops, high end GE appliances. Large primary suite located on the main level, along with a powder room next to the mudroom and laundry area. 9' walls and 39' cabinets. Beautiful fireplace located in the living room. Matte black fixtures throughout the entire home. Gorgeous tiled shower in the master bathroom. The elevated 16x16 deck has railings and stairs leading down to a 16x16 cement patio outside the family room. 3 bedrooms on the main floor, and two additional bedrooms in the fully finished basement. Gutters are located on the front and back of the home. Utility sink in the heated 3 car garage. Front, side & rear yard irrigation. This is a to-be-built with estimated completion date of 01/15/2025.
$799,000
3874 Angling Traverse City, MI 49685
- Type:
- Single Family
- Sq.Ft.:
- 1,960
- Status:
- Active
- Beds:
- 5
- Lot size:
- 0.72 Acres
- Baths:
- 4.00
- MLS#:
- 80051843
- Subdivision:
- Huellmantel Ridge
ADDITIONAL INFORMATION
Welcome to Huellmantel Ridge. We present to you the Redwood 2 Car crafted by Rock Creek Homes. This home is currently under construction with 5 bedrooms, 3 1/2 bath. 3465 sqft of finished living space. This beautiful home comes with frontage on South Twin Lake, and a fully finished walkout basement. This open concept has high quality laminate flooring, beautiful quartz countertops, high end GE appliances. Large primary suite located on the main level, along with a powder room next to the mudroom and laundry area. 9' walls and 39' cabinets. Brushed nickel fixtures throughout the entire home. Gorgeous tiled shower in the master bathroom. The elevated 16x16 deck has railings and stairs leading down to a 16x16 cement patio outside the family room. 3 bedrooms on the main floor, and two additional bedrooms in the fully finished basement. Heatilator style fireplaces located in living room and family room. Gutters are located on the front and back of the home. Utility sink in the large 3 car garage. Front, side & rear yard irrigation. This is a to-be-built with estimated completion date of 12/30/2024.
- Type:
- Single Family
- Sq.Ft.:
- 1,891
- Status:
- Active
- Beds:
- 3
- Lot size:
- 1 Acres
- Baths:
- 2.00
- MLS#:
- 80051789
- Subdivision:
- Metes & Bounds
ADDITIONAL INFORMATION
Experience the perfect blend of charm and convenience in this ranch home located in south Traverse City. Nestled on a sunny 1 acre lot, this residence offers three bedrooms, including a primary suite complete w/ private bath and soaking tub. The spacious kitchen is designed for culinary creativity and effortless entertaining. The lower level is anchored by a wood-burning stove, ideal for creating a warm ambiance during chilly evenings. An ingenious custom slide makes transporting seasoned hardwood from the backyard shed to the basement a breeze, ensuring you never have to lug firewood through the house. Outdoors, enjoy fresh raspberries, blackberries, and peaches from your backyard. Lilacs, wild roses, and vibrant flowers adorn the property year after year. The insulated & heated garage w/ room for 3 vehicles provides year-round comfort and convenience. Located just moments away from cultural gems like the Interlochen Center for the Arts and the natural beauty of Green Lake public access and Interlochen State Park, and only a short drive to downtown Traverse City.
- Type:
- Condo
- Sq.Ft.:
- 1,608
- Status:
- Active
- Beds:
- 2
- Baths:
- 3.00
- MLS#:
- 80051678
- Subdivision:
- Black Bear Farms
ADDITIONAL INFORMATION
Nestled in the highly sought-after Black Bear Farms community, this charming 2B/3BA 'end-unit' condominium offers a fantastic location just minutes from Munson Medical Center and downtown Traverse City. This unit showcases a gas fireplace, a spacious kitchen with a breakfast bar / kitchen island, tile and wood flooring, and ample windows for natural light. The living room opens up to the dining / bonus room through french doors, adding to the condo's charming flow. Both upper-level bedrooms are en suite for privacy and comfort, with the convenience of 2nd-floor laundry for easy living. Many 2023 updates, including two new exterior doors, replace all carpet with vinyl plank (main floor is hardwood), tile upstairs bathrooms, new switch and outlet covers throughout, 2 new ceiling fans, new shower fixtures, a fresh coat of paint upstairs, and more. Drywalled garage. Large storage area connected to the garage, providing the opportunity to customize and finish out or use as additional storage. Enjoy the seasons with multi-level exterior decking with serene views of the rolling countryside, ideal for sipping your morning coffee or relaxing in the evening with a glass of wine. Quiet and safe association great for morning and evening walks.
- Type:
- Single Family
- Sq.Ft.:
- 1,700
- Status:
- Active
- Beds:
- 4
- Lot size:
- 0.45 Acres
- Baths:
- 3.00
- MLS#:
- 80051736
- Subdivision:
- Hills Of Huellmantel
ADDITIONAL INFORMATION
Welcome to your dream home in the Hills of Huellmantel neighborhood! This stunning 4-bedroom, 3-bathroom residence perfectly blends new home living with the charm of a well-established neighborhood. Step inside to find a spacious, open floor plan filled with natural light, ideal for both family gatherings and entertaining. The open concept kitchen boasts stainless steel appliances, granite countertops, and ample storage. The adjacent dining area opens to a spacious backyard ââ?¬â??perfect for summer barbecues or relaxing evenings. Retreat to the luxurious master suite featuring an ensuite bath with dual vanities and a spacious walk-in closet. Three additional bedrooms offer plenty of space for family, guests, or a home office. There is also a gym space in the lower level. Located just minutes from Traverse Cityââ?¬â?¢s vibrant downtown, beautiful beaches, and top-rated schools, this home offers convenience and a strong sense of community. Enjoy the best of both worlds in a peaceful setting while being close to all that the area has to offer. Donââ?¬â?¢t miss your chance to own this beautiful home in one of Traverse Cityââ?¬â?¢s most sought-after neighborhoods! Schedule your showing today!
$495,000
5801 Village Traverse City, MI 49685
- Type:
- Single Family
- Sq.Ft.:
- 1,488
- Status:
- Active
- Beds:
- 4
- Lot size:
- 0.92 Acres
- Baths:
- 2.00
- MLS#:
- 80051644
- Subdivision:
- The Village
ADDITIONAL INFORMATION
This beautifully updated 4-bedroom, 2-bath ranch on the desirable west side offers both style and comfort. The open floor plan on the main level features a spacious living area and a fully remodeled kitchen with sleek stainless steel appliances, perfect for entertaining. Step outside to enjoy the covered back deck or relax on the new paver patio, offering plenty of outdoor seating. The property is lined with mature trees, providing privacy and natural shade. The main floor primary suite boasts a fully remodeled bathroom, while two additional spacious bedrooms and another full bath upstairs ensure ample space for family or guests. The lower level is full of potential, with a family room, an additional bedroom, and versatile flex spaces ideal for extra bedrooms, a home office, or a gym. Located near Silver Lake and just minutes from downtown Traverse City, this home is perfectly situated for convenient access to schools, shops, and all the amenities of the west side. Don't miss the chance to make this move-in ready home your own!
$1,375,000
7878 S Outer Traverse City, MI 49685
- Type:
- Single Family
- Sq.Ft.:
- 3,295
- Status:
- Active
- Beds:
- 5
- Lot size:
- 1.38 Acres
- Baths:
- 3.00
- MLS#:
- 80051442
- Subdivision:
- Peninsula Estates
ADDITIONAL INFORMATION
Waterfront living on Long Lake, one of TCââ?¬â?¢s premier lakes. Private oasis on this beautifully landscaped lot in ââ?¬Å?Fannings Coveââ?¬Â? which offers protective boat mooring. Custom designed elegant home w/ an exceptional layout & plenty of storage. The living rm features a massive stone f/p & tv nook, nearly 2 full walls of waterfront windows & soaring ceilings. Living rm flows into a ââ?¬Å?conversationââ?¬Â? library rm w/ built in bookcases & another f/p, which then flows into the dining rm & kitchen. Many large windows offer natural light along w/ stunning lake & yard views. Primary has walk-through closet, deck & lake view. Community park w/ playground, picnic area, volleyball, private boat launch, swim area on cove.
$230,000
2759 North Traverse City, MI 49685
- Type:
- Single Family
- Sq.Ft.:
- 432
- Status:
- Active
- Beds:
- 1
- Lot size:
- 0.53 Acres
- Baths:
- 1.00
- MLS#:
- 80051440
- Subdivision:
- Sunset Court
ADDITIONAL INFORMATION
Brand New, Shiny and Cute, Cute, Cute! Adorable small home, well designed, with efficient space and custom details. Full crawl and loft areas for storage, cathedral ceiling, inviting front porch, ceramic tile and luxury vinyl flooring. Large private wooded lot. Convenient location.
$374,900
2615 Plover Traverse City, MI 49685
- Type:
- Single Family
- Sq.Ft.:
- 1,206
- Status:
- Active
- Beds:
- 3
- Lot size:
- 0.26 Acres
- Baths:
- 2.00
- MLS#:
- 80051354
- Subdivision:
- Wistrand Woods
ADDITIONAL INFORMATION
This stunning residences offer: Experience the comfort and savings of a home built with the latest energy-saving technology. Enjoy ample living space with three bedrooms and two bathrooms, perfect for those who love to entertain. Keep your vehicles secure in a large two-car garage for year round convenience. Benefit from the convenience of living close to Metropolitan Traverse City, with all its amenities and attractions at your fingertips.Take advantage of our various affordable loan programs to make your dream home a reality. Take pride in your new home while builiding equity for your future.
$583,900
1915 Cascade Traverse City, MI 49685
- Type:
- Single Family
- Sq.Ft.:
- 1,580
- Status:
- Active
- Beds:
- 3
- Lot size:
- 0.75 Acres
- Baths:
- 2.00
- MLS#:
- 80051281
- Subdivision:
- Treesong
ADDITIONAL INFORMATION
Spectacular New Build - Come check out this new home in a private development close to TC. Large open kitchen and living room with 3 bedrooms and 2 baths. You will love the high ceiling through out this new home. Basement could be finished to add another 1,300 sq ft. Lots of extras - Vesta siding on the front, built in master closet shelving, 9 ft master vanity, large custom kitchen with huge window overlooking the yard. Beautiful patio for outdoor entertaining. Seller is a licensed Realtor in the state of Michigan.
- Type:
- Single Family
- Sq.Ft.:
- 1,465
- Status:
- Active
- Beds:
- 4
- Lot size:
- 0.29 Acres
- Baths:
- 3.00
- MLS#:
- 80051213
- Subdivision:
- Stafford Meadows
ADDITIONAL INFORMATION
Welcome to Stafford Meadows. We present to you the Hilltop 2 Car crafted by Rock Creek Homes. Newly constructed 4 bedroom ranch style home with 3 bath. 2,293 sqft of finished living space. This home is beautifully designed with high quality laminate flooring, beautiful quartz countertops, high end GE kitchen appliances. Large master bedroom & bath are located on the main floor, a walk-in closet and a second closet. Beautiful pantry off the kitchen. Two guest bedrooms and bathroom are located on the main level. Large family room in the basement along with a full bath and bedroom. Unfinished bedroom/office and closet in basement with a very large mechanical room for storage. 14x14 Deck off the back of the home with gutters on the front and rear of the home. This home is a to-be-built, or you can see the exact same home we have listed MLS#1927070 that is move in ready!
- Type:
- Single Family
- Sq.Ft.:
- 1,465
- Status:
- Active
- Beds:
- 4
- Lot size:
- 0.29 Acres
- Year built:
- 2024
- Baths:
- 3.00
- MLS#:
- 78080051213
- Subdivision:
- Stafford Meadows
ADDITIONAL INFORMATION
Welcome to Stafford Meadows. We present to you the Hilltop 2 Car crafted by Rock Creek Homes. Newly constructed 4 bedroom ranch style home with 3 bath. 2,293 sqft of finished living space. This home is beautifully designed with high quality laminate flooring, beautiful quartz countertops, high end GE kitchen appliances. Large master bedroom & bath are located on the main floor, a walk-in closet and a second closet. Beautiful pantry off the kitchen. Two guest bedrooms and bathroom are located on the main level. Large family room in the basement along with a full bath and bedroom. Unfinished bedroom/office and closet in basement with a very large mechanical room for storage. 14x14 Deck off the back of the home with gutters on the front and rear of the home. This home is a to-be-built, or you can see the exact same home we have listed MLS#1927070 that is move in ready! Estimated completion date 10/10/2025.
- Type:
- Single Family
- Sq.Ft.:
- 2,293
- Status:
- Active
- Beds:
- 4
- Lot size:
- 0.29 Acres
- Year built:
- 2024
- Baths:
- 3.00
- MLS#:
- 1927754
- Subdivision:
- Stafford Meadows
ADDITIONAL INFORMATION
Welcome to Stafford Meadows. We present to you the Hilltop 2 Car crafted by Rock Creek Homes. Newly constructed 4 bedroom ranch style home with 3 bath. 2,293 sqft of finished living space. This home is beautifully designed with high quality laminate flooring, beautiful quartz countertops, high end GE kitchen appliances. Large master bedroom & bath are located on the main floor, a walk-in closet and a second closet. Beautiful pantry off the kitchen. Two guest bedrooms and bathroom are located on the main level. Large family room in the basement along with a full bath and bedroom. Unfinished bedroom/office and closet in basement with a very large mechanical room for storage. 14x14 Deck off the back of the home with gutters on the front and rear of the home. This home is a to-be-built, or you can see the exact same home we have listed MLS#1927070 that is move in ready!
$349,900
2118 Grouse Traverse City, MI 49685
- Type:
- Single Family
- Sq.Ft.:
- 1,264
- Status:
- Active
- Beds:
- 4
- Lot size:
- 0.61 Acres
- Baths:
- 2.00
- MLS#:
- 80051196
- Subdivision:
- Northern Estates
ADDITIONAL INFORMATION
This charming home in the desirable Northern Estates neighborhood offers the perfect blend of tranquil living while remaining conveniently close to all the area amenities. Situated on a spacious corner lot, this property provides ample outdoor space for gardening, recreation, or relaxation. Inside, you'll find beautiful wood floors throughout the main level, adding warmth and character to the open layout. The finished lower level, complete with a cozy fireplace, offers additional living space, perfect for a family room, home office, or entertainment area. Ideal for those seeking both comfort and convenience!
- Type:
- Condo
- Sq.Ft.:
- 800
- Status:
- Active
- Beds:
- 2
- Year built:
- 1986
- Baths:
- 1.00
- MLS#:
- 78080051160
- Subdivision:
- Green Meadows
ADDITIONAL INFORMATION
Immaculate, well-maintained two bedroom condominium borders The Crown championship golf course on Traverse Citys west side. Located in Green Meadows, this 800-square-foot home is at the end of the road and overlooks the green without being on it, for privacy. Significant interior updates were made in 2019, such as all-new laminate flooring in busy areas and feet-friendly carpeting in the bedrooms PLUS new white kitchen cabinets and appliances and the clean look of subway backsplash tiles. Some of the extra closet space includes a stackable washer and dryer. An open kitchen, dining and living room layout includes a sliding door to the private patio for grilling and to the lush lawn for walking the dog, playing or hanging out. Covered stairs lead to the brand-new front door with a smart keypad entry. The unattached, 1-car garage included with this unit has room for your bicycle and extra gear. There is parking in the lot for guests. Your homeowners association fee includes lawn care, snow removal, heat, trash, water, sewer and outside building maintenance. Let someone else do the outdoor work while you hop over to Mulligans Pub for lunch or dinner, or follow West Silver Lake Road to the many Traverse City amenities and services.
- Type:
- Single Family
- Sq.Ft.:
- 1,542
- Status:
- Active
- Beds:
- 4
- Lot size:
- 1.2 Acres
- Baths:
- 3.00
- MLS#:
- 70433796
ADDITIONAL INFORMATION
Welcome to 2424 Tyler Hills Dr, a tranquil oasis nestled on 1.2acres & ajoins a 20 acre nature preserve for added privacy.This ranch 3000 sq ft home offers the perfect blend of peaceful country living & convenient urban amenities. An open floor plan with plenty of natural light & warm oak floors throughout gives very homey feel. Primary BR & bath which feathures a jetted tub. Main level convenient laundry. Finished walkout basement perfect for hosting guests & entertaining! The property boasts 325 irrigated trees, including a variety of fruit trees & majestic hardwoods. Located 10 min. from Traverse City, easy access to Meijer,Munson Hospital, & the Grand Traverse Bay. Explore the nearby beaches of Lake Michigan, hike the Sleeping Bear Dunes, or visit the Maritime Museums in Glen Haven.
- Type:
- Single Family
- Sq.Ft.:
- 1,500
- Status:
- Active
- Beds:
- 3
- Lot size:
- 0.56 Acres
- Baths:
- 2.00
- MLS#:
- 80051021
- Subdivision:
- Pine Oaks
ADDITIONAL INFORMATION
New Custom Home on Traverse City's West Side- March 2025 Completion- 2875 sq ft 4 Br, 3 Ba Ranch + office w fully finished lower level, 24x24 garage, luxury vinyl, quartz counters, open floor plan, solid panel doors, gas fireplace, 9' ceilings, private primary suite with walk in closet, sprinkler system, paved dr, appliance allowance. Make this country setting your new home! Close to: St Patrick's Church, Shopping, Restaurants, and Silver Lake! Room sizes are estimated. Ground Breaking September 2024! Currently Drywalling!
- Type:
- Single Family
- Sq.Ft.:
- 2,875
- Status:
- Active
- Beds:
- 4
- Lot size:
- 0.56 Acres
- Year built:
- 2025
- Baths:
- 3.00
- MLS#:
- 1927558
- Subdivision:
- Pine Oaks
ADDITIONAL INFORMATION
New Custom Home on Traverse City's West Side- March 2025 Completion- 2875 sq ft 4 Br, 3 Ba Ranch + office w fully finished lower level, 24x24 garage, luxury vinyl, quartz counters, open floor plan, solid panel doors, gas fireplace, 9' ceilings, private primary suite with walk in closet, sprinkler system, paved dr, appliance allowance. Make this country setting your new home! Close to: St Patrick's Church, Shopping, Restaurants, and Silver Lake! Room sizes are estimated. Ground Breaking September 2024! Currently Drywalling!
- Type:
- Single Family
- Sq.Ft.:
- 1,400
- Status:
- Active
- Beds:
- 2
- Lot size:
- 0.21 Acres
- Baths:
- 2.00
- MLS#:
- 80050784
- Subdivision:
- N.A.
ADDITIONAL INFORMATION
Welcome Home to your Northern Michigan Lake Retreat. Whether it's just weekends or full time living, you will never tire of the Million Dollar views down the sparkling blue waters of all-sport 600 acre Silver Lake. Deep and dotted with islands, the lake is clean and the fishing is great. Your new home overlooks the best walleye hole on the lake! This updated cozy cottage will please your senses and relax your soul! As you walk out onto the lakeside private deck under the blue and white striped electric awning, you will have that up north feeling but actually you are just minutes from great restaurants and shopping. Walk down the steps to the 74 feet of sandy beach and relax on the shoreline deck flanked by a sand pit for play or dip your feet in the water off the Tri-Met dock. Listen for the loons, meet the ducks and swans as they swim by the dock. Time stands still and worries subside. This home is well maintained, maintenance free and move-in ready. Vinyl siding, metal roof and LVP flooring keep it simple. Updates include a Kinetico water system with pure R/O water for drinking, three ductless A/C units for zoned cooling, new picture windows framing the lake and Wolf composite decks and stairs. When family and friends visit there is ample parking for 7 vehicles. An open floor plan centers on the original granite fireplace and knotty pine kitchen cabinets reflect this cottage's past. It is rare for a Traverse City lake home to come to market and now you can make your own lifetime memories at Silver Lake!
- Type:
- Single Family
- Sq.Ft.:
- 2,468
- Status:
- Active
- Beds:
- 3
- Lot size:
- 0.45 Acres
- Baths:
- 4.00
- MLS#:
- 80050772
- Subdivision:
- Hills Of Huellmantel
ADDITIONAL INFORMATION
Exceptional location built in 2023, only 7 miles fm downtown TC.. Quality construction, open great room, cathedral ceilings, oversized windows. Kitchen has a massive pantry, all high-end Samsung appliances, 1�½ inch granite counters & island, stunning stone backsplash. Living rm has gas f/p, open to dining w/ deck off dining rm. Lg. loft space. Phenomenal theater rm. w/ 14 ft screen, surround sound w/ sub-woofer, steps down to lounge chairs, dimmer lights in walls, complete w/ kitchenette, mini fridge & sink. Arcade in fam. rm. Beautiful River Rock surrounds the perimeter of the home. A $10,000 seller concession (for a full price offer) to be used for landscaping or any other project.
- Type:
- Single Family
- Sq.Ft.:
- 1,442
- Status:
- Active
- Beds:
- 3
- Lot size:
- 1.46 Acres
- Baths:
- 2.00
- MLS#:
- 80050372
- Subdivision:
- None
ADDITIONAL INFORMATION
Completely renovated & chic farm house near Long Lake, this historic home was taken down to the studs and rebuilt this year. It's stylish and pretty and features a 3 bedroom, 2 bath, new build construction, a 6 car heated garage, guest house/yoga/art studio. Property was rented in summer of 2024 as a short term rental on Airbnb for $500/night. Situated on a large 1.46 acre lot with 2 decks/patios, 130 year-old oak trees, fruit trees and lots of room for a pool. Ideal location steps away from Long Lake Public beach access (Taylor Park & Gilbert Park), and steps away from Long Lake Grocery and Township Park.
- Type:
- Single Family
- Sq.Ft.:
- 2,144
- Status:
- Active
- Beds:
- 4
- Lot size:
- 0.37 Acres
- Baths:
- 3.00
- MLS#:
- 80050266
- Subdivision:
- Heritage Estates
ADDITIONAL INFORMATION
Indulge in the epitome of luxury with our new home construction, featuring opulent finishes, spacious interiors, and state-of-the-art amenity.� � � Experience the perfect blend of contemporary style and enduring sophistication in our newly constructed homes, designed for those who appreciate� the fine things in life. Located on a no through traffic� area just outside the city limits. on a wooded lot that screams privacy.Our last home in this development so don't delay.
- Type:
- Single Family
- Sq.Ft.:
- 2,144
- Status:
- Active
- Beds:
- 4
- Lot size:
- 0.37 Acres
- Year built:
- 2024
- Baths:
- 2.10
- MLS#:
- 78080050266
- Subdivision:
- Heritage Estates
ADDITIONAL INFORMATION
Indulge in the epitome of luxury with our new home construction, featuring opulent finishes, spacious interiors, and state-of-the-art amenity.â?? Â â?? Â â?? Â Experience the perfect blend of contemporary style and enduring sophistication in our newly constructed homes, designed for those who appreciateâ?? Â the fine things in life. Located on a no through trafficâ?? Â area just outside the city limits. on a wooded lot that screams privacy.Our last home in this development so don't delay.
- Type:
- Single Family
- Sq.Ft.:
- 2,144
- Status:
- Active
- Beds:
- 4
- Lot size:
- 0.37 Acres
- Year built:
- 2024
- Baths:
- 3.00
- MLS#:
- 1926776
- Subdivision:
- Heritage Estates
ADDITIONAL INFORMATION
Indulge in the epitome of luxury with our new home construction, featuring opulent finishes, spacious interiors, and state-of-the-art amenity. Experience the perfect blend of contemporary style and enduring sophistication in our newly constructed homes, designed for those who appreciate the fine things in life. Located on a no through traffic area just outside the city limits. on a wooded lot that screams privacy.Our last home in this development so don't delay.

Provided through IDX via MiRealSource. Courtesy of MiRealSource Shareholder. Copyright MiRealSource. The information published and disseminated by MiRealSource is communicated verbatim, without change by MiRealSource, as filed with MiRealSource by its members. The accuracy of all information, regardless of source, is not guaranteed or warranted. All information should be independently verified. Copyright 2025 MiRealSource. All rights reserved. The information provided hereby constitutes proprietary information of MiRealSource, Inc. and its shareholders, affiliates and licensees and may not be reproduced or transmitted in any form or by any means, electronic or mechanical, including photocopy, recording, scanning or any information storage and retrieval system, without written permission from MiRealSource, Inc. Provided through IDX via MiRealSource, as the “Source MLS”, courtesy of the Originating MLS shown on the property listing, as the Originating MLS. The information published and disseminated by the Originating MLS is communicated verbatim, without change by the Originating MLS, as filed with it by its members. The accuracy of all information, regardless of source, is not guaranteed or warranted. All information should be independently verified. Copyright 2025 MiRealSource. All rights reserved. The information provided hereby constitutes proprietary information of MiRealSource, Inc. and its shareholders, affiliates and licensees and may not be reproduced or transmitted in any form or by any means, electronic or mechanical, including photocopy, recording, scanning or any information storage and retrieval system, without written permission from MiRealSource, Inc.

The accuracy of all information, regardless of source, is not guaranteed or warranted. All information should be independently verified. This IDX information is from the IDX program of RealComp II Ltd. and is provided exclusively for consumers' personal, non-commercial use and may not be used for any purpose other than to identify prospective properties consumers may be interested in purchasing. IDX provided courtesy of Realcomp II Ltd., via Xome Inc. and Realcomp II Ltd., copyright 2025 Realcomp II Ltd. Shareholders.

The accuracy of all information, regardless of source, is not guaranteed or warranted. All information should be independently verified. Copyright© Northern Great Lakes REALTORS® MLS. All Rights Reserved.
Traverse City Real Estate
The median home value in Traverse City, MI is $394,900. This is higher than the county median home value of $343,200. The national median home value is $338,100. The average price of homes sold in Traverse City, MI is $394,900. Approximately 52.94% of Traverse City homes are owned, compared to 34.24% rented, while 12.83% are vacant. Traverse City real estate listings include condos, townhomes, and single family homes for sale. Commercial properties are also available. If you see a property you’re interested in, contact a Traverse City real estate agent to arrange a tour today!
Traverse City, Michigan 49685 has a population of 15,263. Traverse City 49685 is more family-centric than the surrounding county with 27.42% of the households containing married families with children. The county average for households married with children is 26.67%.
The median household income in Traverse City, Michigan 49685 is $64,033. The median household income for the surrounding county is $69,393 compared to the national median of $69,021. The median age of people living in Traverse City 49685 is 40.4 years.
Traverse City Weather
The average high temperature in July is 79.9 degrees, with an average low temperature in January of 15.6 degrees. The average rainfall is approximately 32.6 inches per year, with 117.6 inches of snow per year.

