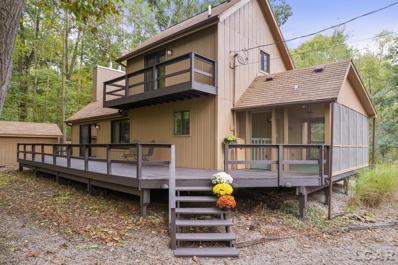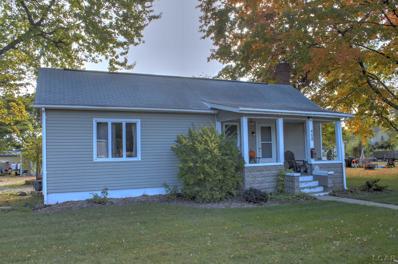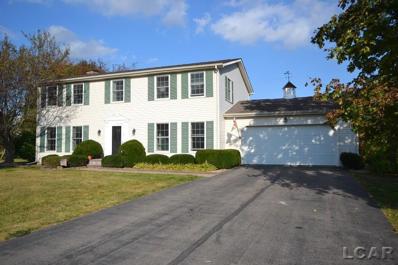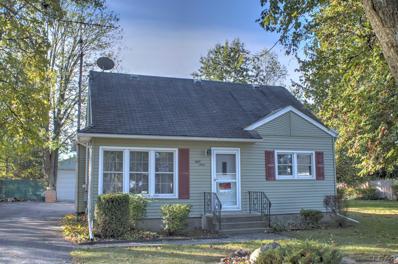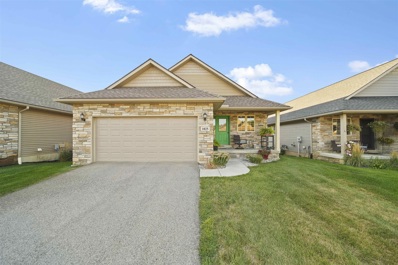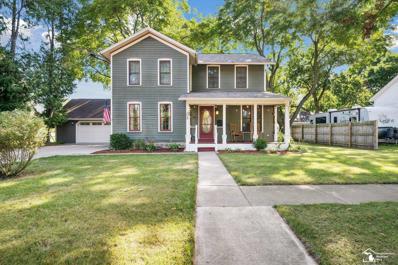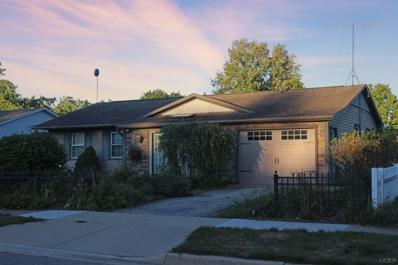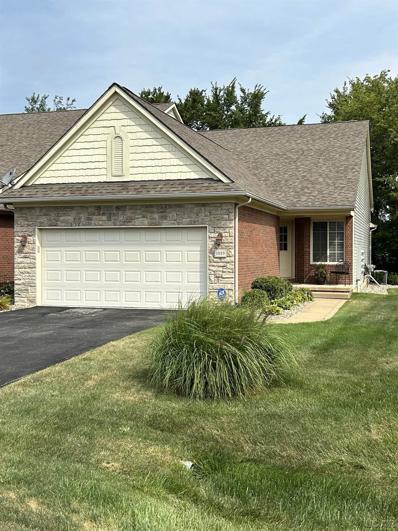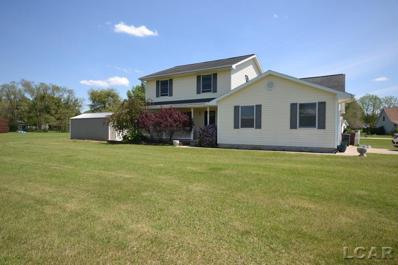Tecumseh MI Homes for Sale
$284,900
809 Blood Tecumseh, MI 49286
- Type:
- Single Family
- Sq.Ft.:
- 1,328
- Status:
- Active
- Beds:
- 3
- Lot size:
- 0.71 Acres
- Baths:
- 2.00
- MLS#:
- 50156979
- Subdivision:
- Assrs 6-Tecumseh City
ADDITIONAL INFORMATION
Welcome home to 809 Blood Rd., a quiet, peaceful chalet on the outskirts of Tecumseh. The tranquility of this home has to be experienced to really appreciate it. Set up on the hill surrounded by trees with phenomenal views of the River Raisin you will forget you are within the city limits. You will enjoy the benefits of downtown Tecumseh not being far away. The unique design of the home includes large windows that bathe the home in natural light and give beautiful views of nature. The open concept kitchen, dining room and living room are perfect for entertaining especially with the sliding glass doors out onto the deck that runs the whole length of the back of the home. A wonderful wood stove and built ins make for a cozy space. There are also two bedrooms and a full bathroom on the first floor. The second level boasts a primary suite with dual closets, a full bathroom, and a private balcony overlooking the river. A giant attic space for more storage is also upstairs. The basement is almost fully finished with another great wood stove. This room is versatile with many different uses. The utility room also provides ample storage. Outside there is a shed also. Along with the deck and balcony you will find a wonderful screened in porch that you can enjoy watching the river and all of the wildlife that surround this home including deer, a variety of birds and more.
- Type:
- Single Family
- Sq.Ft.:
- 1,830
- Status:
- Active
- Beds:
- 4
- Lot size:
- 0.25 Acres
- Baths:
- 3.00
- MLS#:
- 70433377
ADDITIONAL INFORMATION
New construction home to be completed in 15 days in Lone Oak of Red Mill Pond, located in Tecumseh school district. RESNET energy smart construction plus home has 10-year structural warranty! Over 1800 sqft of living space on 2 levels blends function with style. The main floor features a large great room, spacious kitchen with white cabinets, quartz counters accented by subway tile backsplash and breakfast bar with pendant lighting above. Appliances include stainless steel range, micro hood, dishwasher & refrigerator. The eat-in kitchen has a dedicated dining nook with slider doors leading to a 10x10 patio. The first floor also features a mudroom, laundry room with washer & dryer included, plus a stylish powder bath. This home is 37 years newer than other listings in the area.
$184,875
408 S Pearl Tecumseh, MI 49286
- Type:
- Single Family
- Sq.Ft.:
- 912
- Status:
- Active
- Beds:
- 2
- Lot size:
- 0.47 Acres
- Baths:
- 1.00
- MLS#:
- 50156535
- Subdivision:
- Assrs 2-Tecumseh City
ADDITIONAL INFORMATION
Welcome to your serene oasis! This delightful 2-bedroom ranch features beautiful vinyl plank flooring throughout and spacious bedrooms, providing ample room for relaxation. The kitchen is perfect for culinary enthusiasts, and you'll love unwinding in the luxurious jetted tub nestled within ceramic tile in the updated bathroom. Enjoy the convenience of a large laundry room and easy access to the basement for additional storage needs. The crawl space offers even more room for your belongings, ensuring functionality throughout. Step outside to enjoy the peaceful surroundings from the covered front porch or entertain guests on the back deck. The expansive 0.47-acre lot includes a remarkable 35x24 pole barn equipped with concrete flooring, electric, and heatâ??ideal for hobbies or extra storage. Located on a quiet street, this home offers a perfect blend of comfort and space, with central air to keep you cool year-round. Donâ??t miss the opportunity to make this charming home your own!
$389,900
8727 Hawthorne Tecumseh, MI 49286
- Type:
- Single Family
- Sq.Ft.:
- 2,436
- Status:
- Active
- Beds:
- 4
- Lot size:
- 0.59 Acres
- Baths:
- 3.00
- MLS#:
- 50155899
- Subdivision:
- Hawthorne Hills No 1
ADDITIONAL INFORMATION
Stunning Colonial Home in Hawthorne Hills Subdivision! Step into this charming Colonial home, perfect for people seeking comfort and style. This spacious 4-bedroom, 2.5-bath property features: A cozy family room with wood burning fireplace. An eat-in kitchen with a pantry and all appliances included. A formal dining room for special gatherings. A bright sunroom to enjoy year-round. Convenient 2nd-floor laundry. Full basement offering ample storage and potential. Attached 2-car garage. Enjoy outdoor living with a peaceful patio and a welcoming front porch in the serene Hawthorne Hills subdivision.
$539,900
6342 Alamo Court Tecumseh, MI 49286
- Type:
- Single Family
- Sq.Ft.:
- 3,213
- Status:
- Active
- Beds:
- 4
- Lot size:
- 2.1 Acres
- Baths:
- 3.00
- MLS#:
- 50155857
- Subdivision:
- Alamo 2
ADDITIONAL INFORMATION
Nestled in a tranquil cul-de-sac, this magnificent 4-bedroom residence presents a Mediterranean-inspired haven. Three meticulously renovated bathrooms boast luxurious quartz countertops and contemporary fixtures. Expansive bedrooms evoke a serene ambiance, reminiscent of a retreat escape. The gourmet kitchen features luxurious granite countertops, known for their natural beauty and durability, providing heat-resistant, scratch-resistant and easy to clean workspace perfect for meal preparation. Complemented by high-end appliances and custom cabinetry, elevating the overall aesthetic of this sophisticated culinary space. Plus, Anderson windows throughout the home that are renowned for their superior craftsmanship and energy efficiency. The custom-crafted staircase and driveway add to the home's distinct charm, while the attached 3-car insulated garage with electric access ensures utmost convenience. Conveniently located next to the garage is a concrete trailer, boat, and RV pad, providing a durable and secure space for recreational vehicles. Perfect for homeowners who enjoy outdoor adventures. The mini-split system offers both energy efficient heating and cooling, making it a versatile solution for year-round comfort. These compact units are wall mounted and blend seamlessly into any room, providing targeted climate control without the need for bulky ductwork. With whisper-quiet operation, they deliver consistent airflow, ensuring even distribution of warm and cool air. Inside the home, two elegant fireplaces create cozy gathering spaces, complemented by rich hardwood floors that exude warmth and sophistication. The outdoor living space is an oasis retreat featuring four distinct patios, offering versatility and comfort for every occasion. The centerpiece is a stunning 1,200 sq ft two-level paver patio, designed for both relaxation and entertainment providing a spacious area for dining and lounging, centering around a beautifully crafted flagstone fire pit, perfect for cozy evenings under the stars. The 1 car detached garage with cement flooring and a separate junction box provides both comfort and functionality. Located less than a mile from the hospital, which offers piece of mind when medical care is needed. Close proximity to Toledo, Jackson and Ann Arbor -Septic system pumped June 2024 -New water heater: 2023 -New roof/includes detached garage: November 2023 -New entry storm doors 2023 -New water conditioner 2023 -Washer & Dryer Included
$178,650
7272 Billmyer Tecumseh, MI 49286
- Type:
- Single Family
- Sq.Ft.:
- 2,156
- Status:
- Active
- Beds:
- 4
- Lot size:
- 1.09 Acres
- Baths:
- 2.00
- MLS#:
- 50155290
- Subdivision:
- Suprvrs Of Eaton Manor
ADDITIONAL INFORMATION
Welcome to 7272 Billmyer Hwy. This Tecumseh Township home offers 4, possibly 5 bedrooms and 2 full baths with a sunroom that walks out to the back yard deck. 2 car detached garage and a bonus large rear garage in the back with a work shop and unlimited possibilities. Tecumseh Public Schools. 264-088582 insured code UI. EHO Equal Housing Opportunity. HUD owned home.
$209,875
812 Murray Tecumseh, MI 49286
- Type:
- Single Family
- Sq.Ft.:
- 1,306
- Status:
- Active
- Beds:
- 4
- Lot size:
- 0.65 Acres
- Baths:
- 2.00
- MLS#:
- 50154798
- Subdivision:
- Tecumseh Acres
ADDITIONAL INFORMATION
Welcome to 812 Murray! This 4-bedroom, 2-bath Cape Cod is a hobbyist dream come true! Located on 0.65 acres, it offers an attached heated attached garage plus a 28x44 pole barn and several additional storage areas! This home includes a newer furnace and central air, ensuring comfort throughout the year. In addition to a wood burning system to reduce winter costs! It offers 2 bedrooms on the main floor and 2 upstairs. Relax in the front living room or the additional family room that features a franklin stove with a gas insert. Outside, enjoy a large deck thatâ??s perfect for entertaining or relaxing while overlooking your expansive yard and future garden space. Conveniently located, this home is within an easy walk to school or downtown. We invite everyone to consider this charming Cape Cod home with all the amenities you need. Schedule your showing today and discover the comfort and convenience this property has to offer!
- Type:
- Condo
- Sq.Ft.:
- 1,273
- Status:
- Active
- Beds:
- 2
- Lot size:
- 0.26 Acres
- Baths:
- 2.00
- MLS#:
- 70429304
ADDITIONAL INFORMATION
Motivated Seller! Discover your serene retreat in this beautifully maintained condo, perfectly situated for nature lovers! This charming residence features a spacious deck overlooking wildlife providing a peaceful oasis for relaxation and outdoor enjoyment.Inside is a gorgeous 2-bedroom, 2-bath living space offering the perfect blend of comfort and convenience, all situated on the desirable first floor. A spacious living area invites relaxation and entertainment and is complemented by a well-appointed kitchen ready for your culinary adventures. Additional highlights include a two car attached garage and a full basement with egress, plumbed for a third bathroom and ample storage space or the potential for customization to fit your lifestyle
$299,000
305 W Logan Tecumseh, MI 49286
- Type:
- Single Family
- Sq.Ft.:
- 2,129
- Status:
- Active
- Beds:
- 4
- Lot size:
- 0.25 Acres
- Baths:
- 2.00
- MLS#:
- 50154389
- Subdivision:
- None
ADDITIONAL INFORMATION
The current owners of this 1892 Victorian Style home have lovingly updated it, but have kept and enhanced the historical charm of this stately house that was a Pastor Manse for many years. The house has original wood floors throughout the house with the exception of the kitchen, laundry/mud room and full bath which has luxury vinyl that is very durable. New porch and stamped concrete in the front of the house. Enter into the foyer with beautiful crown molding. Living room, music room, dining room, and extra room in the front of house. The living room has original glass windows and decorative false fireplace. There is also music room with a screened porch attached. Kitchen has been completly updated with granite counter and great back splash, maple cabinets, updated appliances all done in 2017. Dining room just off the kitchen. Full updated bathroom off mud room which has new convenient cabinet and washer/dryer and leads to the back yard. Updated stairway treads with replaster and drywalling going upstairs. Four bedrooms with surprisingly big closets. Full bathroom upstairs also updated. Wooded fence allows for privacy. Yard is well appointed back yard with lovely flower beds and private patio. One car garage. New roof on both house and garage 2019. Just one block to historic downtown Tecumseh.
$299,900
208 N Democratic Tecumseh, MI 49286
- Type:
- Single Family
- Sq.Ft.:
- 2,138
- Status:
- Active
- Beds:
- 3
- Lot size:
- 0.38 Acres
- Baths:
- 2.00
- MLS#:
- 50154170
- Subdivision:
- None
ADDITIONAL INFORMATION
Nestled in the heart if Tecumseh, this enchanting 1870 historical home radiates timeless charm and character. As you step into the spacious layout, you are greeted with a formal dining area, hardwood floors and ample natural light. While this home preserves historical integrity it effortlessly embraces present day living. Updated bathrooms and stainless steel appliances seamlessly stitch old-world elegance with contemporary convenience. Upstairs you'll find 3 bedrooms with endless possibilities and a full bath. The grand-sized backyard features a large deck for entertaining or relaxing. Start your own herb garden in your personal greenhouse while enjoying the accessibility of your own potting shed just steps away. 208 N Democratic is located just a 1/2 mile from downtown Tecumseh shopping, eateries, and annual festivals. This home is more than a residence; it's a living piece of history waiting for the next chapter to be written by those who appreciate the blend of classic beauty and modern living.
- Type:
- Single Family
- Sq.Ft.:
- 1,373
- Status:
- Active
- Beds:
- 3
- Lot size:
- 0.5 Acres
- Baths:
- 3.00
- MLS#:
- 60336592
ADDITIONAL INFORMATION
Immediate occupancy at closing. Newer Raisin township ranch includes 3 bedroom 2 full baths including master bath and half bath. Upgrades include newer furnace, AC, water softener, deck and partly finished basement updated baths and more. Buyer or buyer agent to verify all info. Sellers are relayed to Listing Agent.
$215,000
708 Seneca Tecumseh, MI 49286
- Type:
- Single Family
- Sq.Ft.:
- 1,512
- Status:
- Active
- Beds:
- 3
- Lot size:
- 0.24 Acres
- Baths:
- 2.00
- MLS#:
- 50154075
- Subdivision:
- None
ADDITIONAL INFORMATION
Lovely and unique 3 bedroom, 2 bath ranch. Owner is a master gardener; beautiful landscape is very detailed. Spacious living room, eat-in kitchen and main floor laundry. Primary bedroom features cozy sitting room with French doors to back-yard and a private bathroom with jetted tub. Two additional bedrooms and an additional bathroom complete the package. There is a green house, in-ground pool and shed as well as a one car attached garage.
$269,900
1019 Meadow View Tecumseh, MI 49286
- Type:
- Condo
- Sq.Ft.:
- 1,344
- Status:
- Active
- Beds:
- 2
- Baths:
- 2.00
- MLS#:
- 50150836
- Subdivision:
- Bonner Hills Villas
ADDITIONAL INFORMATION
Impressive end unit condo, close to town. Just entering into the Great Room with cathedral ceilings & skylight will show you that this condo is â??a cut above.â?? A gas fireplace adds coziness, and the sliding glass door allows for a view of the nature that surrounds this condo and grants access to the back patio. The open kitchen offers granite countertops, a center island, upgraded cabinetry, stainless appliances, and more. Just off the kitchen is a large walk-in pantry. Also overlooking the back patio is the spacious Primary Bedroom Suite with a private bath and walk-in closet. Off the front foyer is a small hallway with an additional bedroom/study and full bath. Everything is on one floor, including the laundry room. Additional space in the lower level with an egress window is already plumbed for a bath, and can be finished if desired. This freshly painted condo is in move-in condition with newer carpet & window treatments and will be a showplace as you greet your family and friends. Taxes are currently non-homestead and will be reduced if the buyer is eligible and applies for the homestead exception.
$379,000
641 Shadow Brooke Tecumseh, MI 49286
- Type:
- Condo
- Sq.Ft.:
- 1,437
- Status:
- Active
- Beds:
- 3
- Baths:
- 4.00
- MLS#:
- 50149543
- Subdivision:
- Shadow Brooke
ADDITIONAL INFORMATION
Waterfront - Beautiful 3 BR & 3 1/2 Bath Condo in desirable City of Tecumseh near the golf course! The large open living space overlooking the water flows to a dining area with slider to the porch. The modern, gorgeous kitchen with granite countertops, stainless steel appliances & tile flooring has plenty of room for entertaining or preparing your favorite meals. The open wood staircase leads to the spacious primary suite with large walk in closet, bath with double vanity and plenty of natural light. The loft is a perfect area for a home office or to snuggle up & read a good book. Another full bath and ample size bedroom complete this level. The lower level with view out the windows offers a full bath, family room, and bedroom area. Come and listen to the water flow as you relax in this custom built condo.
- Type:
- Single Family
- Sq.Ft.:
- 2,276
- Status:
- Active
- Beds:
- 4
- Lot size:
- 0.25 Acres
- Baths:
- 4.00
- MLS#:
- 70416776
ADDITIONAL INFORMATION
TEMPORARILY OFF MARKET -SELLER ON DO NOT CALL LIST - 2.85% Assumable Int Rate!! .Bonner Hills Estate Home in quaint Tecumseh.Beautiful view of nature preserve & pond at your backyard. 2400 SF, 4 beds, 3.5 baths, den/office,and full basement. Desirable floorplan has a gorgeous kitchen with eating space and pantry. Living room with vaulted ceilings! Main floor primary bedroom with spacious bath featuring tiled shower, two sinks, linen and walk-in closet. 1st floor laundry with lots of cabinets and drop in sink. Main floor den (could be a 5th bedroom or flex space). 3 additional bedrooms up (one bed is a Jr primary). Dining area with door wall can fit a large table. Quality features include LaFata custom cabinets trimmed out, granite counters, hardwood flooring, ceramic tile, gas firepla
$288,000
3120 Cobblestone Tecumseh, MI 49286
- Type:
- Single Family
- Sq.Ft.:
- 1,576
- Status:
- Active
- Beds:
- 3
- Lot size:
- 0.72 Acres
- Baths:
- 3.00
- MLS#:
- 50141947
- Subdivision:
- Cobblestone Ridge
ADDITIONAL INFORMATION
Discover the perfect blend of elegance and comfort in this stunning colonial home located in the highly sought-after Cobblestone Ridge subdivision. Nestled on a corner lot, this gem offers both style and functionality. New carpet throughout and updated appliances. The eat-in kitchen and formal dining room are perfect for both casual meals and special occasions. The living room provides a warm and inviting space for relaxation. 3 bedrooms, 2.5 baths and main floor laundry. Enjoy the ample storage options with a full basement and an additional storage shed. The attached 2.5 car garage offers plenty of space for vehicles and more. The fenced-in backyard is ideal for outdoor activities and provides a safe space. Schedule your viewing today. Contact Us Now! Your dream home awaits.
$379,900
1094 Preservation Tecumseh, MI 49286
- Type:
- Single Family
- Sq.Ft.:
- 2,285
- Status:
- Active
- Beds:
- 3
- Lot size:
- 0.45 Acres
- Baths:
- 3.00
- MLS#:
- 50131269
- Subdivision:
- Bonner Hills
ADDITIONAL INFORMATION
Tecumseh Colonial at Bonner Hills Estates! New build home just completed! Land Contract terms considered! 2,285 SF, 3-4 bedrooms, 2.5 baths, .45 acre wooded lot, composite deck, full basement, AND bonus room/possible 4th bedroom! Peaceful setting with woods and neighborhood of beautiful new and newer homes. Soft close upgraded White Shaker custom LaFata Cabinets, quartz kitchen counters, hardwood floors, ceramic tile! Open Floorplan and Awesome Woods View! Greatroom with tiled gas fireplace, dining area with doorwall to deck, big kitchen with pantry closet, lots of cabinets, crown molding, pull outs shelves, island with bar seating, gas stove hook up, and ample LED lighting. Convenient half bath also on the main floor. The entry from the garage includes storage and coat closet. Upstairs youâ??ll find 3 bedrooms, primary bath, main baths, bonus room/possible 4th bedroom/office, 2nd floor laundry room with gas dryer hookup! Terrific backyard view from the 16x16 owner's suite with pocket door to walk-in closet, private bathroom offering tile shower with bench, water closet, 2 sinks, and linen closet. The bonus room above the 2-car garage is 14x11. The 9â?? full basement offers finishing potential with daylight windows and plumbing for a 3rd full bath. Exterior features include brick and vinyl siding front, cement driveway, walkway to front door, and side access door to the drywalled garage. Experienced Built with 2x6 construction, well-insulated, vinyl windows, and high efficiency mechanicals. Move to New!

Provided through IDX via MiRealSource. Courtesy of MiRealSource Shareholder. Copyright MiRealSource. The information published and disseminated by MiRealSource is communicated verbatim, without change by MiRealSource, as filed with MiRealSource by its members. The accuracy of all information, regardless of source, is not guaranteed or warranted. All information should be independently verified. Copyright 2024 MiRealSource. All rights reserved. The information provided hereby constitutes proprietary information of MiRealSource, Inc. and its shareholders, affiliates and licensees and may not be reproduced or transmitted in any form or by any means, electronic or mechanical, including photocopy, recording, scanning or any information storage and retrieval system, without written permission from MiRealSource, Inc. Provided through IDX via MiRealSource, as the “Source MLS”, courtesy of the Originating MLS shown on the property listing, as the Originating MLS. The information published and disseminated by the Originating MLS is communicated verbatim, without change by the Originating MLS, as filed with it by its members. The accuracy of all information, regardless of source, is not guaranteed or warranted. All information should be independently verified. Copyright 2024 MiRealSource. All rights reserved. The information provided hereby constitutes proprietary information of MiRealSource, Inc. and its shareholders, affiliates and licensees and may not be reproduced or transmitted in any form or by any means, electronic or mechanical, including photocopy, recording, scanning or any information storage and retrieval system, without written permission from MiRealSource, Inc.
Tecumseh Real Estate
The median home value in Tecumseh, MI is $226,100. This is higher than the county median home value of $200,800. The national median home value is $338,100. The average price of homes sold in Tecumseh, MI is $226,100. Approximately 66.61% of Tecumseh homes are owned, compared to 28.59% rented, while 4.81% are vacant. Tecumseh real estate listings include condos, townhomes, and single family homes for sale. Commercial properties are also available. If you see a property you’re interested in, contact a Tecumseh real estate agent to arrange a tour today!
Tecumseh, Michigan 49286 has a population of 8,645. Tecumseh 49286 is more family-centric than the surrounding county with 37.37% of the households containing married families with children. The county average for households married with children is 28.03%.
The median household income in Tecumseh, Michigan 49286 is $60,728. The median household income for the surrounding county is $60,656 compared to the national median of $69,021. The median age of people living in Tecumseh 49286 is 40.2 years.
Tecumseh Weather
The average high temperature in July is 83.3 degrees, with an average low temperature in January of 15.8 degrees. The average rainfall is approximately 34.8 inches per year, with 31.3 inches of snow per year.
