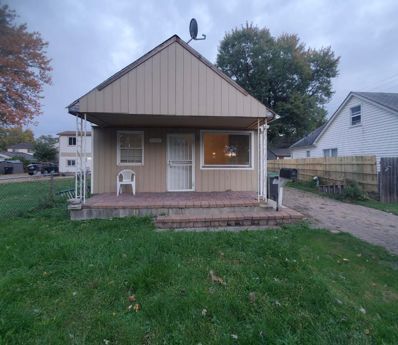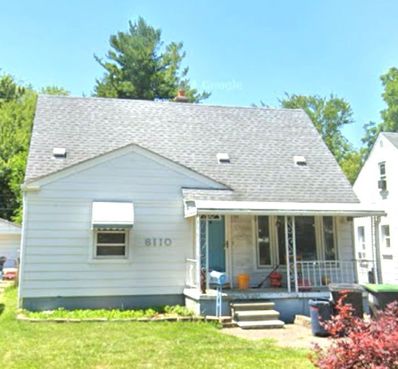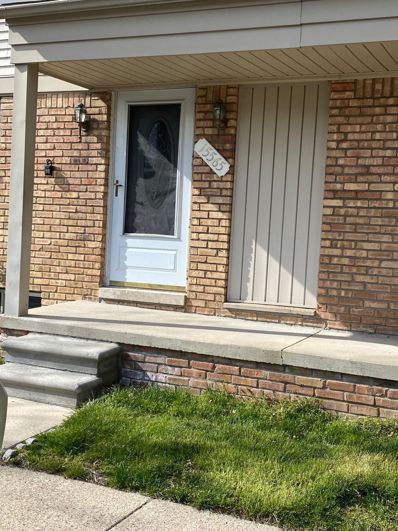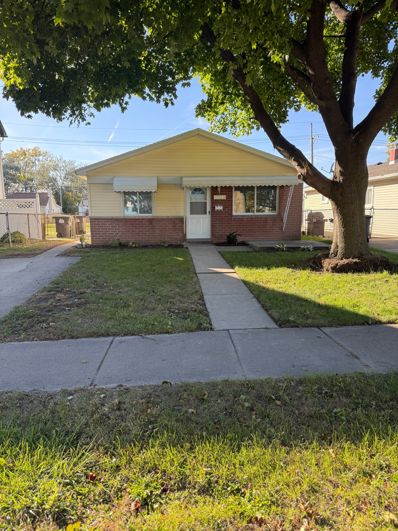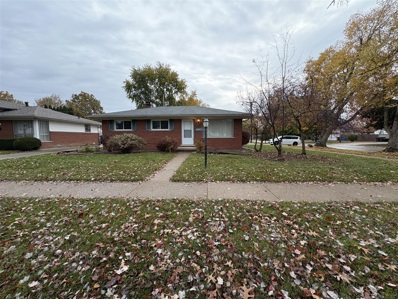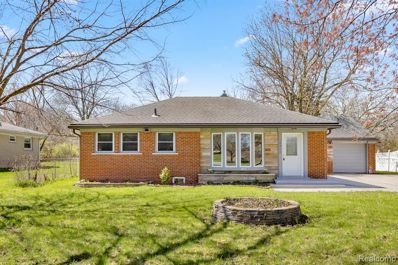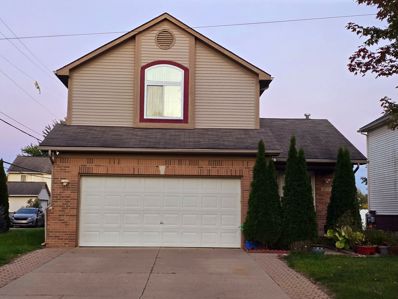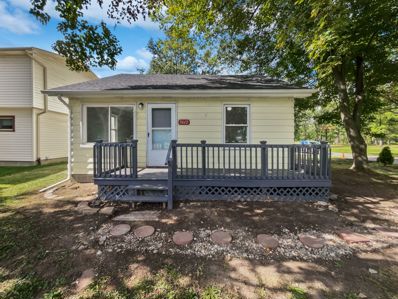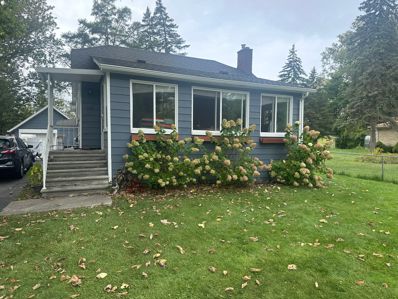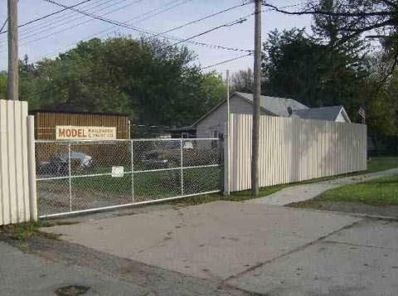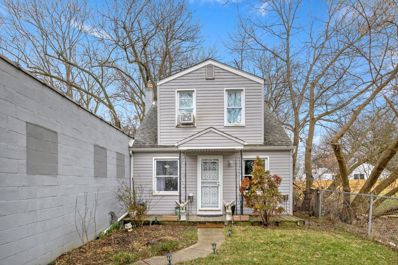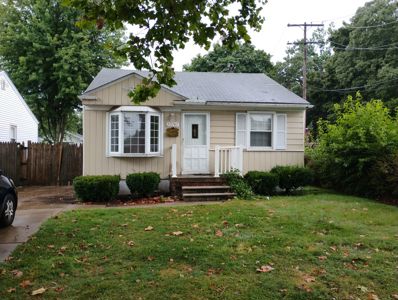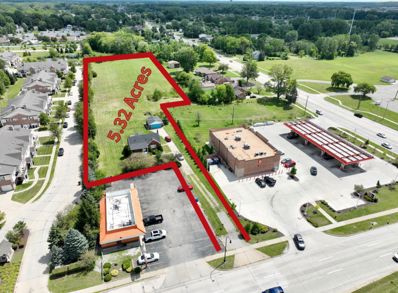Taylor MI Homes for Sale
$259,900
22696 COACHLIGHT Taylor, MI 48180
- Type:
- Condo
- Sq.Ft.:
- 1,338
- Status:
- Active
- Beds:
- 2
- Baths:
- 2.00
- MLS#:
- 60351459
- Subdivision:
- REPLAT NO 1 OF WAYNE COUNTY CONDO SUB PLAN NO 493
ADDITIONAL INFORMATION
OPEN HOUSE ON SUNDAY 11/17 FROM 1 TO 3 PM!! SPACIOUS TOWNHOUSE IN THE HIGHLY DESIRABLE COACHLIGHT CONDO SUBDIVISION!!2 BEDROOM 1 AND 1/2 BATH!!FAMILY ROOM WITH FIREPLACE!!ATTCHED TWO CAR GARAGE AND A FIRST FLOOR LAUNDRY. fULL BASEMENT READY TO BE FINISHED!! cLOSE TO SHOPPING,ENTERTAINMENT AND EXPRESWAYS!!LARGE DECK THAT HAS BEEN REFINISHED!! OPEN CONCEPT AND MOVE IN READY. APPLIANCES ARE STAYING FOR YOU CONVENIENCE!! C OF O HAS BEEN COMPLETED11
$159,900
5977 WEDDEL Taylor, MI 48180
- Type:
- Single Family
- Sq.Ft.:
- 975
- Status:
- Active
- Beds:
- 4
- Lot size:
- 0.12 Acres
- Baths:
- 1.00
- MLS#:
- 60351492
- Subdivision:
- CASPER J LINGEMAN AIRCRAFT PARK SUB
ADDITIONAL INFORMATION
Welcome to 5977 Weddel Street, a charming bungalow situated in a safe and welcoming neighborhood in Taylor. This unique home features three comfortable bedrooms and a full bathroom, making it ideal for families or those seeking extra space. The property features marble on the first floor for a luxurious, sophisticated feel, while the second floor is finished in warm hardwood for a comfortable, inviting atmosphere. This combination balances elegance with practicality across different areas of the home.The primary bedroom is particularly spacious, providing a peaceful retreat.The kitchen comes equipped with essential appliances, making meal prep convenient, while its layout connects seamlessly to the living area, creating an inviting atmosphere for gatherings.Step outside to enjoy a generously sized fenced backyard, perfect for outdoor activities, gardening, or simply relaxing in the fresh air. A convenient shed offers additional storage for tools, toys, or seasonal items, keeping your outdoor space organized and functional.With its appealing features and great location, 5977, Weddel Street combines comfort and practicality, making it a wonderful place to call home in a friendly community.
$130,000
6110 FELLRATH Taylor, MI 48180
- Type:
- Single Family
- Sq.Ft.:
- 1,440
- Status:
- Active
- Beds:
- 4
- Lot size:
- 0.12 Acres
- Baths:
- 1.00
- MLS#:
- 60351062
- Subdivision:
- MCGUIRE PARK SUB NO 1
ADDITIONAL INFORMATION
Well maintained Taylor gem ready for it's new owner or investment property! 4 spacious bedrooms, open concept kitchen with plenty of room for family dining and entertaining. Walk-in shower in the recent updated bath. 2 car garage and room to run in the back yard! Close to schools, dining and freeway access. Minutes from Metro-Airport.
- Type:
- Single Family
- Sq.Ft.:
- 957
- Status:
- Active
- Beds:
- 3
- Lot size:
- 0.13 Acres
- Baths:
- 1.00
- MLS#:
- 70439823
ADDITIONAL INFORMATION
Well-loved and meticulously maintained ranch home has great updates! A welcoming porch with attractive landscaping greets you at the front door. The large living room has a picture window to let in the sunshine. Luxury vinyl plank flooring. The living room leads to your dining area and completely updated kitchen. The kitchen has beautiful wood cabinets, laminate counters and a tile backsplash. The door off the kitchen leads to the fenced rear yard with a Trex deck - great place to sip your morning coffee! The bedrooms are all large and have great closet space. The home has a completely updated bath too. The one car garage has cabinets for storage and an epoxy floor. There is also a shed for your mower and gardening tools. And for a few minutes of relaxation, walk across the street to the
$83,000
15808 Dupage Taylor, MI 48180
- Type:
- Condo
- Sq.Ft.:
- 968
- Status:
- Active
- Beds:
- 2
- Baths:
- 2.00
- MLS#:
- 50159542
- Subdivision:
- Dupage Green Condo
ADDITIONAL INFORMATION
Welcome to your ideal starter home or investment opportunity in Taylor! This charming 2-story condo is perfect for first-time homebuyers looking to enter the market or savvy investors seeking a lucrative property. With minor work needed, this condo presents an excellent opportunity to personalize and add value to your new space. Featuring 2 bedrooms and 1.5 baths, this condo offers comfortable living spaces across two levels. The layout is thoughtfully designed to maximize functionality and comfort. This property is being sold "As Is," providing an opportunity for buyers to make their own improvements and enhancements. With a bit of TLC, this condo has the potential to shine and become the perfect home or investment property. Conveniently located in Taylor, this condo offers easy access to local amenities, shopping, dining, and entertainment options. Enjoy the benefits of low-maintenance condo living while being close to everything the area has to offer.
$84,999
9780 PINE Taylor, MI 48180
ADDITIONAL INFORMATION
Don't miss the opportunity to live in a well-maintained co-op community that has so much to offer. This cooperative unit features 2 bedrooms and 1.5 baths with a basement including a washer and dryer. The unit has been freshly painted throughout, with refinished kitchen cabinets, a new granite countertop, newer bathroom vanities, and new fixtures throughout, The Kitchen and baths have new vinyl flooring, and beautiful hardwood floors throughout, basement freshly painted with new epoxy floor including the stained steps, and new Furnace, new carrier AC unit boxed in, and the seller has completed and paid $200 for buyer inspection. Cooperative provides an outdoor workout circuit for all ages with new play structures., and a large playground area near walking paths through a small private wooded area. Electric vehicle charging stations at the clubhouse and clubhouse rentals exclusively for our members. Must be a CASH sale, no loans, mortgages, or payment plans are permitted.
$120,000
15565 DUPAGE Taylor, MI 48180
- Type:
- Condo
- Sq.Ft.:
- 1,008
- Status:
- Active
- Beds:
- 2
- Baths:
- 2.00
- MLS#:
- 60348549
- Subdivision:
- DUPAGE GREEN COND
ADDITIONAL INFORMATION
Charming 2 Bedroom Condo with 1.5 Bath and a patio area in the back. Condo has its own assigned parking spots. Brand new Water heater and Heating, Cooling Installed in 2024. Association fee includes gas, water, sewer, garbage pickup, as well as swimming pool and club house usage and outside maintenance. Property is occupied by a long-term tenant living month to month and planning to stay for long time. Photos were taken before the tenant moved in. BATVAD
$170,000
8044 CORNELL Taylor, MI 48180
- Type:
- Single Family
- Sq.Ft.:
- 949
- Status:
- Active
- Beds:
- 3
- Lot size:
- 0.13 Acres
- Baths:
- 1.00
- MLS#:
- 60347825
- Subdivision:
- TELEGRAPH PARK SUB
ADDITIONAL INFORMATION
This updated Taylor ranch is freshly painted with new appliances, lighting, flooring, doors and more! This home is priced competitively and move in ready. The deep lot has plenty of room for outdoor entertaining, a shed for your lawn gear and all in a quiet neighborhood. This home has excellent natural light throughout the day because of the East/West windows. If you like to garden, you will love the sunny backyard! This property is in probate - already begun so there should be no delay in closing. My seller is looking for great terms, price and a smooth close.
$189,995
7120 JACKSON Street Taylor, MI 48180
- Type:
- Single Family
- Sq.Ft.:
- 936
- Status:
- Active
- Beds:
- 3
- Lot size:
- 0.15 Acres
- Year built:
- 1962
- Baths:
- 1.00
- MLS#:
- 20240078880
- Subdivision:
- ZANDER SUB
ADDITIONAL INFORMATION
Completely remodeled (2023) 3BD/1BTH ranch in northeast Taylor. Kitchen features white cabinets, granite counters, double stainless steel sink w/gooseneck faucet, stainless steel appliances, dining room. Large laundry/utility room w/ pantry adjacent to kitchen. Three large bedrooms with plenty of closet space. Beautifully updated bathroom w/tiled shower/tub, vanity w/marble countertop, large mirror/medicine cabinet. New carpet, paint, drywall, window treatments, 6-panel interior doors, awnings for all windows. Exterior highlighted by professionally landscaped front & back yards, carport, 1.5-car detached garage, completely fenced-in private back yard, front yard dusk-to-dawn lamp post, backyard motion detection light.
- Type:
- Single Family
- Sq.Ft.:
- 1,154
- Status:
- Active
- Beds:
- 3
- Lot size:
- 0.17 Acres
- Baths:
- 2.00
- MLS#:
- 70441439
ADDITIONAL INFORMATION
Welcome home! This spacious 3-bedroom, 2-bath corner lot ranch in desirable Taylor Neighborhood with attached 2 car garage! Unfinished full basement with full bathroom. Separate laundry room along with storage room. Easy access to Telegraph, 94, and 75.
$229,900
12240 PARDEE Taylor, MI 48180
- Type:
- Single Family
- Sq.Ft.:
- 1,526
- Status:
- Active
- Beds:
- 3
- Lot size:
- 0.37 Acres
- Baths:
- 2.00
- MLS#:
- 60345326
ADDITIONAL INFORMATION
REMODELED AND UPDATED 1526 SQFEET Ranch!! BRAND KITCHEN/ DRIVEWAY FITS UP TO 7 CARS AND PATIO IN BACKYARD!! HUGE LOT 80X200 Deep.This home will amaze you!! Kitchen is spacious!! brand new appliances !! newer furnace and AC unit. There are many features that will impress you such as a spacious mud room/laundry area that can also be utilized as a storage room or for pets. Attached garage
$175,000
15846 HAMPDEN Taylor, MI 48180
- Type:
- Single Family
- Sq.Ft.:
- 1,017
- Status:
- Active
- Beds:
- 3
- Lot size:
- 0.2 Acres
- Baths:
- 1.00
- MLS#:
- 60344918
- Subdivision:
- SCHROTT SUB NO 1
ADDITIONAL INFORMATION
PERFECT STARTER HOME !!! CHARMING RARE RANCH !! 3 Bedroom & 1 Full Bath Home. Generously Sized Family Room w/Hardwood Floors. Kitchen w/Dine-In Area & Open Wall to Family Room, New Vinyl Floors & Newer Kitchen Cabinets. Three Nicely Sized Bedrooms w/Hardwood Floors. Spacious Full Bathroom w/Tub. Full Basement w/Freshly Painted Floor, Laundry Area & Plenty of Storage Space. Fantastic Private Fenced Huge Back Yard Backing to Woods, Perfect for Relaxing or Entertaining. Close to Entertainment, Restaurants, Shopping, I-94, I-75, Telegraph and Metro Airport & Parks.. (Taxes will be LOWER for an Owner Occupant; Home is NOT Homesteaded Currently.)
$320,000
14757 HAMPDEN Taylor, MI 48180
- Type:
- Single Family
- Sq.Ft.:
- 1,558
- Status:
- Active
- Beds:
- 3
- Lot size:
- 0.15 Acres
- Baths:
- 3.00
- MLS#:
- 60344655
- Subdivision:
- EUREKA HEIGHTS SUB
ADDITIONAL INFORMATION
Don't miss the opportunity to own this beautiful 2 story colonial style home in a nice neighborhood featuring 3 bedrooms and 2.1 bathrooms plus laundry room on the first level and 2 car attached garage. Minutes away from Southland Mall, I-94, I-275, I-75 and 10 min drive from Detroit Metro Airport. Schedule your showing today to own this beautiful residence with little TLC. Home Sold AS IS.
$259,900
9700 DUDLEY Street Taylor, MI 48180
- Type:
- Single Family
- Sq.Ft.:
- 1,450
- Status:
- Active
- Beds:
- 3
- Lot size:
- 0.18 Acres
- Year built:
- 1962
- Baths:
- 1.10
- MLS#:
- 20240074942
- Subdivision:
- KINYON SUB NO 4
ADDITIONAL INFORMATION
WELCOME HOME THIS beautiful 3-bedroom, 1.5-bath brick colonial, perfectly situated on a spacious double lot! This home offers a unique blend of classic charm and modern comfort, making it an ideal sanctuary for families and entertaining. Enjoy outdoor living on the beautifully massive 6 x 30' front porch, complete with ample space for seating, plants, and decor. This inviting area features a convenient watering system that automatically keeps your plants healthy and vibrant, making it easy to maintain your outdoor oasis. It's the perfect spot for sipping your morning coffee or unwinding with a good book in the evening breeze. Step inside to discover freshly painted walls and new carpeting in many rooms, creating a warm and welcoming atmosphere. The home features bump-out and bay windows throughout, allowing natural light to flood in offering delightful views of the surrounding greenery. The spacious family room provides a cozy space for relaxation, enhanced by the convenient slider that opens directly onto the front porch, inviting the outdoors in. The dining room is designed for everyday meals and gatherings, featuring a slider that leads to the back porch. This easy transition allows for relaxed indoor-outdoor dining, making it a great spot for family dinners or casual get-togethers. Backyard Oasis: Your outdoor retreat awaits! The expansive backyard boasts a stunning koi pond, providing a peaceful ambiance and a touch of nature right at home. Surrounded by lush landscaping, you can enjoy the tranquility of your private oasis. The back deck is perfect for barbecues and family gatherings or simply relaxing. Behind the garage, discover a sandy area equipped with a movie viewing screen, ideal for hosting outdoor movie nights with friends and family. Imagine cozy evenings watching your favorite films under the twinkling stars! The oversized 2.5 car garage is a standout feature, fully insulated and wired with 220 power, making it perfect for car enthusiasts, or ample storage. SELLER PROVIDING 1 YEAR HW
$175,000
14749 DUNCAN Taylor, MI 48180
- Type:
- Single Family
- Sq.Ft.:
- 1,000
- Status:
- Active
- Beds:
- 3
- Lot size:
- 0.12 Acres
- Baths:
- 1.00
- MLS#:
- 60344509
- Subdivision:
- EUREKA HEIGHTS SUB NO 1
ADDITIONAL INFORMATION
HAVING TROUBLE GETTING TRADITIONAL FINANCING? NO PROBLEM...CHECK OUT THIS LAND CONTRACT!! FIRST FLOOR EVERYTHING!! ABSOLUTELY GORGEOUS RENOVATED RANCH LOCATED ON LOW-TRAFFIC STREET. KITCHEN BOASTS SHARP WHITE CABINETS, SUBWAY TILE, CHARCOAL GRANITE COUNTERTOPS AND STUNNING STAINLESS STEEL APPLIANCES. THE LUXURIOUS LAMINATE FLOORING FLOWS THROUGHOUT THE DINING AREA AND LIVING ROOM. NEW CONTEMPORARY GREY CARPET THROUGHOUT THE BEDROOMS. CLEAN, UPDATED BATH WITH SUBWAY TILE SHOWER, LARGE VANITY AND BEAUTIFUL SLATE FLOORING. FENCED YARD WITH 3 CAR DETACHED GARAGE. FURNACE IS 6 YRS OLD, A/C IS OLDER HOWEVER WORKS FANTASTIC. IF YOU ARE LOOKING FOR A LOW MAINTENANCE, STRESS FREE LIVING... THIS IS IT! PICS ARE FROM PREVIOUS LISTING.
- Type:
- Condo
- Sq.Ft.:
- 1,148
- Status:
- Active
- Beds:
- 1
- Baths:
- 1.00
- MLS#:
- 60342962
- Subdivision:
- REPLAT NO 3 OF WAYNE COUNTY CONDO SUB PLAN 554
ADDITIONAL INFORMATION
Super clean condo, Front of complex location, steps from your assigned carport. Close to shops, restaurants, parks and more. Care free living in this well decorated move-in condition condo. All appliance maybe included. Cheaper than rent.
- Type:
- Condo
- Sq.Ft.:
- 1,148
- Status:
- Active
- Beds:
- 1
- Year built:
- 1970
- Baths:
- 1.00
- MLS#:
- 20240072944
- Subdivision:
- REPLAT NO 3 OF WAYNE COUNTY CONDO SUB PLAN 554
ADDITIONAL INFORMATION
Super clean condo, Front of complex location, steps from your assigned carport. Close to shops, restaurants, parks and more. Care free living in this well decorated move-in condition condo. All appliance maybe included. Cheaper than rent.
$175,000
9612 CHEROKEE Taylor, MI 48180
- Type:
- Single Family
- Sq.Ft.:
- 986
- Status:
- Active
- Beds:
- 3
- Lot size:
- 0.19 Acres
- Baths:
- 1.00
- MLS#:
- 60342701
- Subdivision:
- DEARBORN AIRPORT SUB
ADDITIONAL INFORMATION
Welcome to this beautifully updated home, featuring a calming neutral color scheme. Fresh interior paint enhances the home's clean and modern feel, while partial flooring replacement adds elegance and sophistication. Step outside to enjoy the fenced backyard, perfect for privacy and relaxation. This home showcases tasteful design and quality workmanship. Don�t miss out on this gem! Buyer/agent advised to verify homestead vs non homestead tax status with a tax professional.
$214,900
11150 BARAGA Taylor, MI 48180
- Type:
- Single Family
- Sq.Ft.:
- 1,052
- Status:
- Active
- Beds:
- 3
- Lot size:
- 0.45 Acres
- Baths:
- 1.00
- MLS#:
- 60342182
- Subdivision:
- SUPERVISORS TAYLOR PLAT NO 8
ADDITIONAL INFORMATION
Lovely well kept 3 BEDRROM 1 BATH Bungalow with New furnace, new roof, new central air large .45 acres lot large trees fenced back yard very well decorated well maintained full basement ALL APPLIANCES INCLUDED GREAT MANY SYSTEMS UPDATED ...
$170,000
8944 WILLIAM Street Taylor, MI 48180
- Type:
- Single Family
- Sq.Ft.:
- 1,468
- Status:
- Active
- Beds:
- 3
- Lot size:
- 0.15 Acres
- Year built:
- 1927
- Baths:
- 1.10
- MLS#:
- 20240071376
- Subdivision:
- SLOAN MONROE BLVD PARK SUB
ADDITIONAL INFORMATION
3 bedroom 1.1 bath colonial with 1400 square feet of living space Beautiful dark hardwood flooring spans the first floor. The large living room features a gas fireplace, and the cozy bonus room is filled with windows that bring in tons of natural light. The formal dining room leads into a lovely kitchen, which overlooks the extra-large, fenced backyard. Upstairs you will find three bedrooms and a full bath. Updates include newer windows and gutters. The great location, close to shopping, restaurants, and freeways, makes this a perfect place to call home!
$1,500,000
5845 BEECH DALY Taylor, MI 48180
- Type:
- Single Family
- Sq.Ft.:
- 928
- Status:
- Active
- Beds:
- 2
- Lot size:
- 0.1 Acres
- Baths:
- 1.00
- MLS#:
- 60338504
- Subdivision:
- DEARBORNAIRE DALY SUB
ADDITIONAL INFORMATION
MULTI-PARCEL OFFERING-ALL OFFERS W/BE ENTERTAINED includes 25757 Van Born (2 Tax ID's) 5845 Beech Daly (2 Tax ID's) & 5846 Oldham (2 Tax ID"s). Please note Lot 52 is zoned Commercial w/1152 SF Steel /Cold Storage Bldg. w/8' Steel Fence and 20' roll gate on Lot 51. Owners ready to retire. Sale includes store, whse, cold storage bldg., 4-unit on Oldham. 14 lots total in Dearbornaire DalySub,#46,47,48,49,50, 51,52,53,54,55,56,99,100,101.PRIME CORNER READY 4 DEVELOPMENT. UNIQUE OFFERING . BATVAI
- Type:
- Single Family
- Sq.Ft.:
- 721
- Status:
- Active
- Beds:
- 2
- Lot size:
- 0.1 Acres
- Baths:
- 1.00
- MLS#:
- 70428276
ADDITIONAL INFORMATION
Welcome to your new home! This well maintained 2-bedroom property offers a perfect blend of comfort and functionality. The house features beautiful hardwood floors throughout, creating a warm and inviting atmosphere. fenced yard, 2.5 car garage, newer roof and driveway (5 years) Pull down attic for extra storage space. newer window treatments. Back patio to enjoy the nice summer nights. This home is ready for you to move in and make it your own. The backyard gate is a newer industrial gate . Extra features both closets are double hung. Seller is Motivated! The electric system has also been updated along with a special plug on the outside for a portable generator also has a brand new HWT. Buyer will receive the C of O at closing.Buyer's Agent to verify all information.
$160,000
25021 ECORSE Taylor, MI 48180
- Type:
- Single Family
- Sq.Ft.:
- 1,050
- Status:
- Active
- Beds:
- 3
- Lot size:
- 0.14 Acres
- Baths:
- 1.00
- MLS#:
- 60335151
- Subdivision:
- WATSON ECORSE SUB
ADDITIONAL INFORMATION
**WOW**BEAUTIFUL 3 BEDROOM, 1 BATHROOM 2 STORY COLONIAL**SPACIOUS LIVING ROOM WITH TONS OF NATURAL LIGHT**FORMAL DINING ROOM ADJACENT TO LIVING ROOM**LARGE KITCHEN WITH TONS OF CABINET SPACE AND ALL STAINLESS STEEL APPLIANCES STAYING**THREE SPACIOUS BEDROOMS UPSTAIRS WITH PLENTY OF CLOSET SPACE**FULL BATH LOCATED CONVIENTLY BETWEEN BEDROOMS**AMAZING HUGE BACKYARD PERFECT FOR ENTERTAINING**HUGE 2 CAR DETACHED GARAGE/WORKSHOP**CLOSE TO ALL FREEWAYS, RESTAURANTS AND SHOPPING**
$160,000
20747 CHAMPAIGN Taylor, MI 48180
- Type:
- Single Family
- Sq.Ft.:
- 1,039
- Status:
- Active
- Beds:
- 2
- Lot size:
- 0.11 Acres
- Baths:
- 1.00
- MLS#:
- 60333070
- Subdivision:
- FORESIGHT PARK SUB NO 2
ADDITIONAL INFORMATION
Come see a great investment opportunity and also great for first time home buyers. Property sold as is. Buyer to assume all repairs if any and C Of O. BATVAI applies.
$329,900
12841 TELEGRAPH Taylor, MI 48180
- Type:
- Single Family
- Sq.Ft.:
- 1,051
- Status:
- Active
- Beds:
- 2
- Lot size:
- 5.32 Acres
- Baths:
- 1.00
- MLS#:
- 60333058
ADDITIONAL INFORMATION
LOCATED IN THE VIBRANT CITY OF TAYLOR, THIS 5.32-ACRE PROPERTY HAS A PRIME FRONTAGE ON BOTH TELEGRAPH RD AND PINE STREET. POSITIONED JUST NORTH/EAST OF THE INTERSECTION OF TELEGRAPH RD AND NORTHLINE ROAD, THIS PROPERTY OFFERS EXCELLENT VISIBILITY AND ACCESSIBILITY. CURRENTLY FEATURING A RESIDENTIAL DWELLING WITH A TWO-CAR DETACHED GARAGE, THIS PROPERTY PRESENTS A WEALTH OF OPPORTUNITIES FOR REDEVELOPMENT. WITH ITS GENEROUS SIZE AND STRATEGIC LOCATION, IT IS IDEAL FOR POTENTIAL INVESTMENT IN TOWNHOMES OR MULTI-FAMILY DEVELOPMENTS. PERFECTLY SITUATED AMIDST A THRIVING COMMERCIAL AND RESIDENTIAL AREA, THIS PROPERTY HOLDS IMMENSE POTENTIAL FOR GROWTH AND EXPANSION. DON'T MISS THIS RARE CHANCE TO TRANSFORM THIS PROPERTY INTO A LUCRATIVE INVESTMENT OPPORTUNITY!NOTE: AN ADDITIONAL 1.67 ACRES ON NORTHLINE THAT ARE OFF-MARKET AND NOT OWNED BY THE SELLER ARE ALSO FOR SALE IF LOOKING TO ADD ACRES TO THE PROJECT.

Provided through IDX via MiRealSource. Courtesy of MiRealSource Shareholder. Copyright MiRealSource. The information published and disseminated by MiRealSource is communicated verbatim, without change by MiRealSource, as filed with MiRealSource by its members. The accuracy of all information, regardless of source, is not guaranteed or warranted. All information should be independently verified. Copyright 2025 MiRealSource. All rights reserved. The information provided hereby constitutes proprietary information of MiRealSource, Inc. and its shareholders, affiliates and licensees and may not be reproduced or transmitted in any form or by any means, electronic or mechanical, including photocopy, recording, scanning or any information storage and retrieval system, without written permission from MiRealSource, Inc. Provided through IDX via MiRealSource, as the “Source MLS”, courtesy of the Originating MLS shown on the property listing, as the Originating MLS. The information published and disseminated by the Originating MLS is communicated verbatim, without change by the Originating MLS, as filed with it by its members. The accuracy of all information, regardless of source, is not guaranteed or warranted. All information should be independently verified. Copyright 2025 MiRealSource. All rights reserved. The information provided hereby constitutes proprietary information of MiRealSource, Inc. and its shareholders, affiliates and licensees and may not be reproduced or transmitted in any form or by any means, electronic or mechanical, including photocopy, recording, scanning or any information storage and retrieval system, without written permission from MiRealSource, Inc.

The accuracy of all information, regardless of source, is not guaranteed or warranted. All information should be independently verified. This IDX information is from the IDX program of RealComp II Ltd. and is provided exclusively for consumers' personal, non-commercial use and may not be used for any purpose other than to identify prospective properties consumers may be interested in purchasing. IDX provided courtesy of Realcomp II Ltd., via Xome Inc. and Realcomp II Ltd., copyright 2025 Realcomp II Ltd. Shareholders.
Taylor Real Estate
The median home value in Taylor, MI is $148,000. This is lower than the county median home value of $150,200. The national median home value is $338,100. The average price of homes sold in Taylor, MI is $148,000. Approximately 59.34% of Taylor homes are owned, compared to 33.62% rented, while 7.04% are vacant. Taylor real estate listings include condos, townhomes, and single family homes for sale. Commercial properties are also available. If you see a property you’re interested in, contact a Taylor real estate agent to arrange a tour today!
Taylor, Michigan 48180 has a population of 63,071. Taylor 48180 is less family-centric than the surrounding county with 22.7% of the households containing married families with children. The county average for households married with children is 25.56%.
The median household income in Taylor, Michigan 48180 is $55,358. The median household income for the surrounding county is $52,830 compared to the national median of $69,021. The median age of people living in Taylor 48180 is 38.7 years.
Taylor Weather
The average high temperature in July is 84 degrees, with an average low temperature in January of 18.4 degrees. The average rainfall is approximately 34 inches per year, with 34.8 inches of snow per year.

