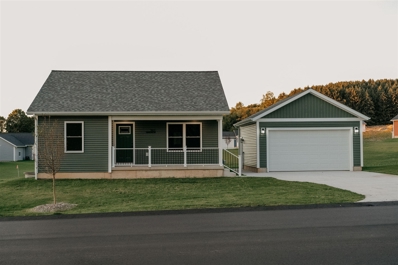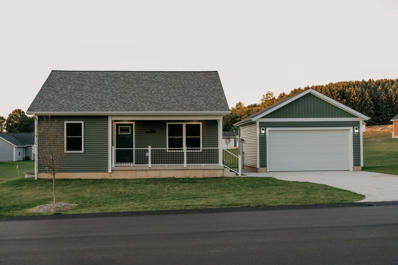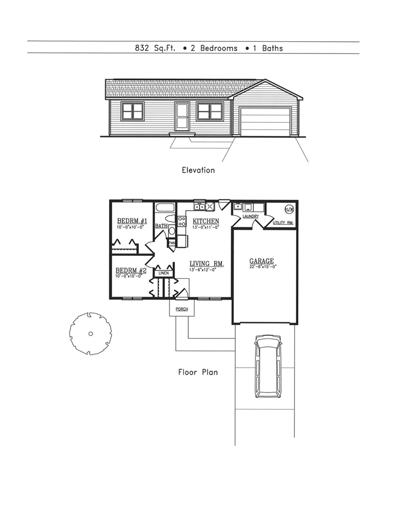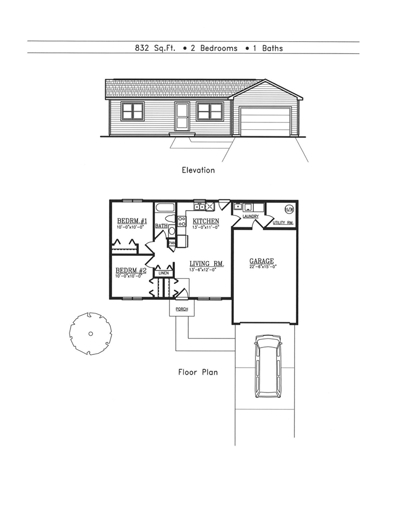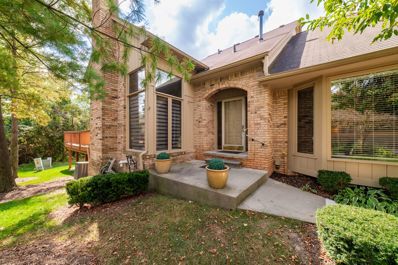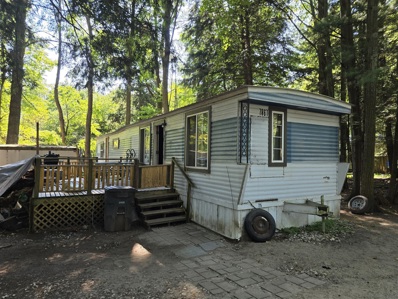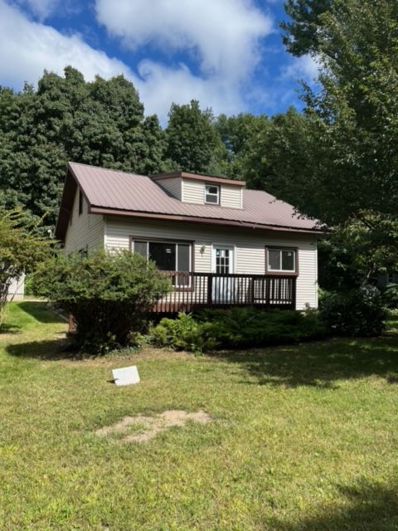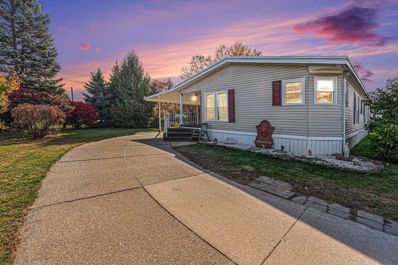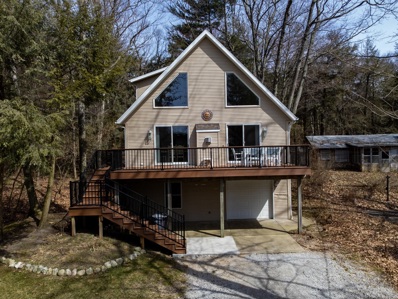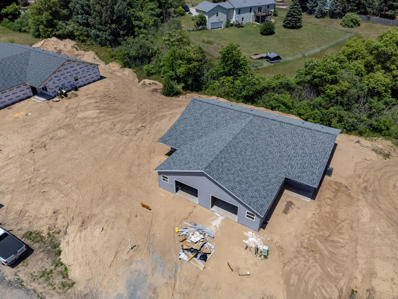Shelby MI Homes for Sale
- Type:
- Condo
- Sq.Ft.:
- 816
- Status:
- Active
- Beds:
- 3
- Lot size:
- 0.19 Acres
- Baths:
- 2.00
- MLS#:
- 70435251
ADDITIONAL INFORMATION
Here functionality meets comfort in a home that is both light and open yet fully utilizes every square foot of space. The main level exudes natural light and functional living with two bedrooms, spacious kitchen, dining and living areas, and bathroom. The new appliances, quartz countertops, abundant cabinetry, and ample storage exude comfort and quality. The finished basement offers an expansive additional living area, another bedroom, bathroom, and laundry. Additionally, the attached garage, inviting neighborhood, and close proximity to Shelby Public Schools and downtown Shelby make this home the perfect place to set down some roots.
- Type:
- Condo
- Sq.Ft.:
- 1,446
- Status:
- Active
- Beds:
- 3
- Lot size:
- 0.19 Acres
- Year built:
- 2024
- Baths:
- 2.00
- MLS#:
- 24052814
- Subdivision:
- Shelby Acres Condominium
ADDITIONAL INFORMATION
Here functionality meets comfort in a home that is both light and open yet fully utilizes every square foot of space. The main level exudes natural light and functional living with two bedrooms, spacious kitchen, dining and living areas, and bathroom. The new appliances, quartz countertops, abundant cabinetry, and ample storage exude comfort and quality. The finished basement offers an expansive additional living area, another bedroom, bathroom, and laundry. Additionally, the attached garage, inviting neighborhood, and close proximity to Shelby Public Schools and downtown Shelby make this home the perfect place to set down some roots.
- Type:
- Condo
- Sq.Ft.:
- 744
- Status:
- Active
- Beds:
- 3
- Lot size:
- 0.19 Acres
- Baths:
- 2.00
- MLS#:
- 70434571
ADDITIONAL INFORMATION
Welcome to Shelby Acres! This new development will offer beautiful land affordable 3, or 4 bedroom homes. Each of the three models offering layouts with a finished basement, garage, new appliances, and functional living space. With close proximity to Shelby Public Schools and downtown, this new neighborhood will be the perfect place to call home. As you enter ''The Tamarack'' enjoy the cozy yet open layout with spacious fully equipped kitchen with granite countertops, dining room, living room, and 2 main level bedroom, full bath and plenty of storage. Downstairs explore the additional well-lit space recreation or living room, additional bedroom, bath and laundry. Don't miss out on the opportunity to call Shelby Acres your home!
- Type:
- Condo
- Sq.Ft.:
- 878
- Status:
- Active
- Beds:
- 4
- Lot size:
- 0.19 Acres
- Baths:
- 2.00
- MLS#:
- 70434585
ADDITIONAL INFORMATION
Welcome to Shelby Acres, The Aspen! This home exudes classic country charm form the moment you step onto the front porch. Enter into a bright living space with cathedral ceilings, equipped kitchen, separate dining area and two main floor bedrooms and full bathroom. Designed for comfortable living, new appliances, quartz countertops, walk-in kitchen panty and bountiful natural light. As you head downstairs, it is well- lit and well-designed offering additional finished living space for an entertainment or recreational room as well s two complete bedrooms, a full bathroom, a laundry and mechanicals. The Aspen boosts of a detached garage and is located in a neighborhood close to Shelby Public Schools and welcoming downtown.
- Type:
- Condo
- Sq.Ft.:
- 1,706
- Status:
- Active
- Beds:
- 4
- Lot size:
- 0.19 Acres
- Year built:
- 2024
- Baths:
- 2.00
- MLS#:
- 24052141
- Subdivision:
- Shelby Acres Condominium
ADDITIONAL INFORMATION
Welcome to Shelby Acres, The Aspen! This home exudes classic country charm form the moment you step onto the front porch. Enter into a bright living space with cathedral ceilings, equipped kitchen, separate dining area and two main floor bedrooms and full bathroom. Designed for comfortable living, new appliances, quartz countertops, walk-in kitchen panty and bountiful natural light. As you head downstairs, it is well- lit and well-designed offering additional finished living space for an entertainment or recreational room as well s two complete bedrooms, a full bathroom, a laundry and mechanicals. The Aspen boosts of a detached garage and is located in a neighborhood close to Shelby Public Schools and welcoming downtown.
ADDITIONAL INFORMATION
Brand new construction for a great price, Estimated Spring 2025 for completion. This is a single family home not a duplex with the list price of $179,900. Some of the custom features include: tiled bathroom floors and shower walls, granite countertops, large attached garage, a pot filler over the stove, tile backsplash and air conditioning. Very private location close to downtown on a cul-de-sac.
ADDITIONAL INFORMATION
Brand new construction for a great price, Estimated Spring 2025 for completion. This is a single family home not a duplex with the list price of $179,900. Some of the custom features include: tiled bathroom floors and shower walls, granite countertops, large attached garage, a pot filler over the stove, tile backsplash and air conditioning. Very private location close to downtown on a cul-de-sac.
$179,900
Devonwood Shelby, MI 49455
- Type:
- Condo
- Sq.Ft.:
- 832
- Status:
- Active
- Beds:
- 2
- Year built:
- 2025
- Baths:
- 1.00
- MLS#:
- 24050547
ADDITIONAL INFORMATION
Brand new construction for a great price, Estimated Spring 2025 for completion. This is a single family home not a duplex with the list price of $179,900. Some of the custom features include: tiled bathroom floors and shower walls, granite countertops, large attached garage, a pot filler over the stove, tile backsplash and air conditioning. Very private location close to downtown on a cul-de-sac.
$179,900
Devonwood Shelby, MI 49455
- Type:
- Condo
- Sq.Ft.:
- 832
- Status:
- Active
- Beds:
- 2
- Year built:
- 2025
- Baths:
- 1.00
- MLS#:
- 24050542
ADDITIONAL INFORMATION
Brand new construction for a great price, Estimated Spring 2025 for completion. This is a single family home not a duplex with the list price of $179,900. Some of the custom features include: tiled bathroom floors and shower walls, granite countertops, large attached garage, a pot filler over the stove, tile backsplash and air conditioning. Very private location close to downtown on a cul-de-sac.
$117,900
49916 ELK Shelby, MI 48315
ADDITIONAL INFORMATION
Amazing opportunity to own your own home! Built in 2014 with close to 1500 sq. feet of living space. This manufactured home has an open concept and plenty of room to entertain and enjoy your own space. The kitchen offers an abundance of beautiful cabinets with an island for extra seating and chef duties. Four bedrooms and 2 full baths make this home perfect for growing families. The large primary suite will not disappoint with its over sized master bath and large walk in closet. Reverse osmosis fine and water security alarms. This home has been well cared for and is exceptionally clean. Pay particular attention to the enclosed/covered carport that includes a shed providing extra room for storage. All appliances included. Located in beautiful "Shelby West Estates" Clubhouse and Pool. Utica School district. This home is Move in Ready! Lot rent is 586 per month. Pets are allowed with some restrictions. Schedule your showing today.
$533,900
2220 JUNIPER Shelby, MI 48316
- Type:
- Condo
- Sq.Ft.:
- 2,512
- Status:
- Active
- Beds:
- 2
- Baths:
- 4.00
- MLS#:
- 60341400
- Subdivision:
- BRIARWOOD
ADDITIONAL INFORMATION
Welcome to this elegant condo with timeless d�©cor. This home is located in luxurious Briarwood on a private wooded lot. The great room features vaulted ceilings and a stunning gas fireplace boasting floor to ceiling wainscotting, a custom mantle and marble surround. The kitchen features granite counter tops and stainless steel appliances. The breakfast nook includes custom built-ins and a large bay window to let the natural light in. There is a butlerâ��s pantry with a wet bar. The library boasts cathedral ceilings, custom built shelves and wood floors. The first floor primary suite includes a large walk-in closet and full bath. The primary bath boasts a jetted tub and shower. There is a complete en suite on the second floor featuring dual closets and a full bath. Enjoy the loft area off the en suite as a second office. The finished daylight basement hosts a large family room, full bath, 2 flex rooms plus plenty of room for storage. The large first floor laundry room is an added bonus. The many recent updates since 2020 include roof, finished basement with a full bath, granite counters and appliances in the kitchen, wood floors and custom built shelves in the library, plus interior paint throughout. Conveniently located minutes from downtown Rochester featuring fine dining and premier shopping. Also minutes from Stoney Creek Metro Park and the Macomb Orchard/Clinton River Trail. Enjoy all of the benefits of the Village of Rochester with the lower property tax base of Shelby Township. Hurry to make this your home.
- Type:
- Single Family
- Sq.Ft.:
- 720
- Status:
- Active
- Beds:
- 2
- Lot size:
- 0.19 Acres
- Baths:
- 1.00
- MLS#:
- 70432135
ADDITIONAL INFORMATION
Older 12x60 mobile home in the Holiday Shores development, offering deeded access to Stony Lake just around the corner. The property includes a sandy beach area with room for your boat. This 2-bedroom, 1-bathroom home features a wood stove and is a simple, no-frills option for those looking for a spot near the lake. Also close to Lake Michigan access at Benona Township Park. Holiday Shores informal association with annual $165 fee for snow removal, grading of road, and beach maintenance. Holiday Shores deeded access to Stony Lake is at the end of Ohio St. there is a locked gate
$265,000
3280 W PLUM Shelby, MI 49455
- Type:
- Single Family
- Sq.Ft.:
- 1,860
- Status:
- Active
- Beds:
- 3
- Lot size:
- 0.76 Acres
- Baths:
- 1.00
- MLS#:
- 60340294
- Subdivision:
- PARTRIDGE'S SUB
ADDITIONAL INFORMATION
Conveniently located 15 minutes from Silver Lake Sand Dunes, this beautiful rustic and newly renovated home on a corner lot (almost an acre) is ready for a new owner. 3 large bedrooms, 1 bonus room, 1 full bath, and partially finished basement. All new laminate flooring, kitchen appliances, furnace, AC, bathroom, windows, fresh paint, and carpet. Large detached 2 car garage with new doors, and a spacious workshop. Metal roof, large yard secluded by beautiful trees, on the edge of town, but close enough for convenient access to downtown, the hospital, and schools. Plenty of privacy and ready to move into.
- Type:
- Single Family
- Sq.Ft.:
- 1,436
- Status:
- Active
- Beds:
- 3
- Lot size:
- 0.28 Acres
- Baths:
- 2.00
- MLS#:
- 70428020
ADDITIONAL INFORMATION
It's time to be a part of the Cobmoosa Shores Family. This home is a year around home, insulated well, tucked into a wooded lot. Beautiful subdivision access to Lake Michigan is just a very short walk from this home, as is the playground park area. Don't miss this wonderful opportunity!
$89,900
49107 CRANBERRY Shelby, MI 48315
- Type:
- Single Family
- Sq.Ft.:
- 1,680
- Status:
- Active
- Beds:
- 3
- Baths:
- 2.00
- MLS#:
- 60332709
- Subdivision:
- THE SHELBY WEST MOBILE HOME PARK
ADDITIONAL INFORMATION
PRICE REDUCED!!! Exceptionally spacious home in sought-after Shelby West and Utica schools. Well maintained and clean, this 3 bedroom, 2 full bath home will not disappoint! Large bedrooms boast walk-in closets with double closets in the master bedroom. There is a walk-in shower as well as a soaker tub for relaxation. The kitchen and dining area are beautifully upgraded with newer appliances - all included! There is an electric stove and the kitchen also has a gas hook-up for a gas stove, if you prefer gas. Upgrades include the furnace, A/C and HWH all NEW in 2016. The home has freshly painted drywall, which is unique to manufactured homes. The rear of the home has a handicapped accessible ramp to a rear entrance. The huge double-car driveway offers parking for at least 6 cars. An extra large shed is available for even more storage! The home is situated at the end of the court and is surrounded in by mature pines for privacy. An extra large lot offers additional lawn area in the back and side of home. Shelby West is a premier park offering a community center complete with a clubhouse, sparkling pool, nature trails to explore and 5-acre Serenity Lake all set within a 36-acre nature preserve for your enjoyment. And you'll find Lombardo baseball park next door! Truly a fantastic value - make this house your new home before it's gone!
- Type:
- Single Family
- Sq.Ft.:
- 1,832
- Status:
- Active
- Beds:
- 5
- Lot size:
- 0.26 Acres
- Baths:
- 4.00
- MLS#:
- 70398953
ADDITIONAL INFORMATION
If you have been looking for a cottage or year-round home that will accommodate the whole family, with views just a stone's throw from Lake Michigan, then look no further - this is it. Built in 2007, this 5 bedroom, 4 bathroom home offers an expansive deck that was just redone, a master suite complete with jetted tub and walk in closet, an attached garage, solid surface counter tops, complete with access to one of the worlds greatest bodies of water and a sugar sand beach. This property is being sold with the furnishings so it will be ready for you to enjoy this Summer. The association access is over 1,000 feet of beautiful waterfront. www.cobmoosashores.com
ADDITIONAL INFORMATION
Brand new construction for a great price, Summer 2024 for completion. This is a duplex with the list price of $194,900 per unit. Some of the custom features include: tiled bathroom floors and shower walls, granite countertops, large attached garages, a pot filler over the stove, tile backsplash and air conditioning. Very private location close to downtown on a cul-de-sac.

Provided through IDX via MiRealSource. Courtesy of MiRealSource Shareholder. Copyright MiRealSource. The information published and disseminated by MiRealSource is communicated verbatim, without change by MiRealSource, as filed with MiRealSource by its members. The accuracy of all information, regardless of source, is not guaranteed or warranted. All information should be independently verified. Copyright 2025 MiRealSource. All rights reserved. The information provided hereby constitutes proprietary information of MiRealSource, Inc. and its shareholders, affiliates and licensees and may not be reproduced or transmitted in any form or by any means, electronic or mechanical, including photocopy, recording, scanning or any information storage and retrieval system, without written permission from MiRealSource, Inc. Provided through IDX via MiRealSource, as the “Source MLS”, courtesy of the Originating MLS shown on the property listing, as the Originating MLS. The information published and disseminated by the Originating MLS is communicated verbatim, without change by the Originating MLS, as filed with it by its members. The accuracy of all information, regardless of source, is not guaranteed or warranted. All information should be independently verified. Copyright 2025 MiRealSource. All rights reserved. The information provided hereby constitutes proprietary information of MiRealSource, Inc. and its shareholders, affiliates and licensees and may not be reproduced or transmitted in any form or by any means, electronic or mechanical, including photocopy, recording, scanning or any information storage and retrieval system, without written permission from MiRealSource, Inc.

The properties on this web site come in part from the Broker Reciprocity Program of Member MLS's of the Michigan Regional Information Center LLC. The information provided by this website is for the personal, noncommercial use of consumers and may not be used for any purpose other than to identify prospective properties consumers may be interested in purchasing. Copyright 2025 Michigan Regional Information Center, LLC. All rights reserved.
Shelby Real Estate
The median home value in Shelby, MI is $249,000. This is higher than the county median home value of $182,000. The national median home value is $338,100. The average price of homes sold in Shelby, MI is $249,000. Approximately 64.71% of Shelby homes are owned, compared to 27.43% rented, while 7.86% are vacant. Shelby real estate listings include condos, townhomes, and single family homes for sale. Commercial properties are also available. If you see a property you’re interested in, contact a Shelby real estate agent to arrange a tour today!
Shelby, Michigan has a population of 2,627. Shelby is more family-centric than the surrounding county with 29.74% of the households containing married families with children. The county average for households married with children is 23.84%.
The median household income in Shelby, Michigan is $56,000. The median household income for the surrounding county is $56,454 compared to the national median of $69,021. The median age of people living in Shelby is 28.3 years.
Shelby Weather
The average high temperature in July is 80.1 degrees, with an average low temperature in January of 15.7 degrees. The average rainfall is approximately 34.8 inches per year, with 73.8 inches of snow per year.



