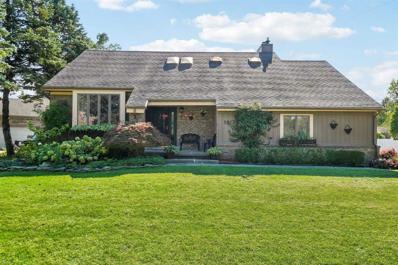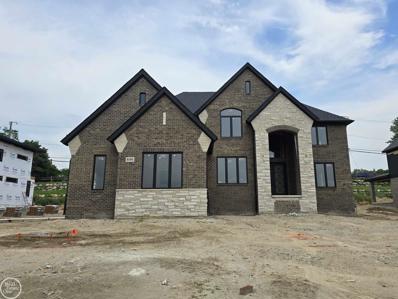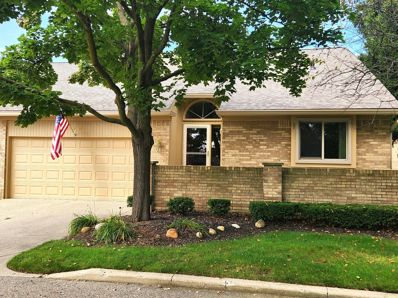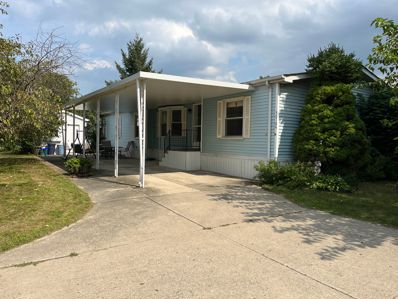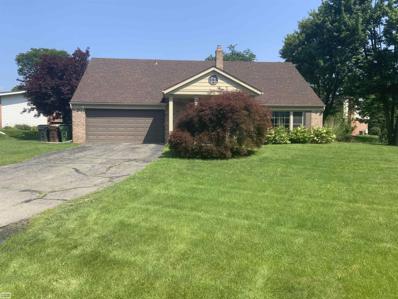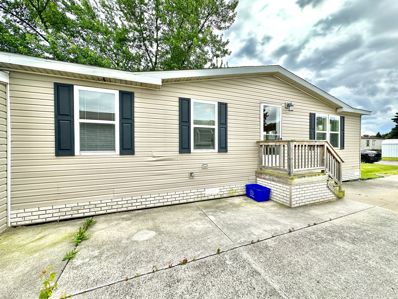Shelby Township MI Homes for Sale
- Type:
- Condo
- Sq.Ft.:
- 1,306
- Status:
- Active
- Beds:
- 2
- Baths:
- 2.00
- MLS#:
- 50159948
- Subdivision:
- Hidden Borough Condo
ADDITIONAL INFORMATION
Check out this spotless updated condo!! This place has the best layout with a huge 2nd floor primary suite. The first floor offers a large open great room, a functional kitchen with tons of cabinet space & stainless appliances, a dining nook, a large private 2nd bedroom, full bathroom and a first floor laundry. This unit has a deep garage and also has an extra storage closet inside the garage. Freshly painted and a newer roof. Affordable HOA dues that also offer a community garden and community events throughout the year!
- Type:
- Single Family
- Sq.Ft.:
- 3,172
- Status:
- Active
- Beds:
- 4
- Lot size:
- 0.28 Acres
- Baths:
- 3.00
- MLS#:
- 60349636
ADDITIONAL INFORMATION
TO BE BUILT! Build time is approx. 8-10 mths. New Homes in Utica Schools. The Princeton has an open concept Kitchen, Nook & Great Room that would be perfect to spend time with loved ones. Enjoy a cozy loft to watch your favorite show or read your favorite book. Unwind in your Master Bedroom w/ beautiful En-Suite. When you�re away from home, take advantage of everything that is nearby. Close to Partridge Creek mall for eating, shopping, and much more! We include 10 Year Structural & Basement Waterproofing Warranties! Photos are of a decorated model or previously built home.**This homesite is currently not available. Please reach out to our team to see what sites we can build on!**
- Type:
- Single Family
- Sq.Ft.:
- 1,110
- Status:
- Active
- Beds:
- 2
- Year built:
- 1998
- Baths:
- 2.00
- MLS#:
- 58050159267
- Subdivision:
- Dequindre Estates
ADDITIONAL INFORMATION
Welcome to this charming residence nestled in the desirable Dequindre Estates community! This inviting home features 2 bedrooms and 2 bathrooms, offering a cozy and functional layout perfect for a variety of lifestyles. With plenty of natural light streaming through the skylights, the space feels bright and welcoming, creating an ideal backdrop for your personal touch. The primary bedroom boasts a spacious walk-in closet, providing ample storage for your wardrobe, while the second bedroom features double closets for added convenience. You'll appreciate the efficiency of the newly installed hot water tank and furnace, ensuring your comfort year-round. One unique aspect of this property is the second bedroom's en-suite bathroom. It features an open layout, allowing for a seamless flow between the sleeping area and the bathroom-perfect for those who appreciate a more open concept! This design invites creativity and customization, allowing you to make it truly your own. Dequindre Estates offers an array of fantastic amenities, including a fishing lake and picnic area, perfect for enjoying the great outdoors. The pet-friendly community boasts well-kept grounds and well-lit streets, creating a welcoming environment for all residents. Imagine enjoying your autumn evenings in this cozy space, where you can unwind and embrace a lifestyle of comfort and convenience. Don't miss the chance to create your dream home in this wonderful property!
- Type:
- Condo
- Sq.Ft.:
- 1,050
- Status:
- Active
- Beds:
- 2
- Year built:
- 1997
- Baths:
- 2.00
- MLS#:
- 58050158836
- Subdivision:
- Thunder Bay II
ADDITIONAL INFORMATION
Quiet ranch condo at the end of Thunder Bay subdivision. Two bedroom and two full bathrooms with large master bedroom with attached full bathroom. Laundry room on main floor just off of attached garage. Full basement that is great for storage or more entertaining space.
ADDITIONAL INFORMATION
Welcome to this beautifully updated 3-bedroom, 2-bathroom manufactured home featuring a spacious master suite with a walk-in closet and a newly installed walk-in shower for added accessibility. The open floor plan boasts a stunning kitchen with a large island, a dedicated dining area, and a generous sitting roomââ?¬â??perfect for entertaining. An additional living room offers even more space and includes a beautifully tiled wood-burning fireplace for cozy gatherings. Two additional bedrooms and a second bathroom offers additional comfort and privacy. All appliances are included, and the dedicated laundry room offers extra storage, making this home completely move-in ready! With a brand-new AC system, updated flooring and fixtures throughout, including 5 ceiling fans- comfort and style are guaranteed. Step outside to enjoy the handicap accessible covered porch, featuring a ramp, and take advantage of the backyard shed for even more storage space. This home is located in the desirable Shelby Forest community with full access to the pool, clubhouse and fitness center. The clubhouse can be used for private events and parties.
$599,950
55328 BELMONT Shelby Twp, MI 48315
- Type:
- Single Family
- Sq.Ft.:
- 2,940
- Status:
- Active
- Beds:
- 4
- Lot size:
- 0.27 Acres
- Baths:
- 4.00
- MLS#:
- 60345248
- Subdivision:
- WHITNEY ESTATES
ADDITIONAL INFORMATION
*************PRICE IMPROVEMENT************* Charming 4-Bedroom Colonial in Shelby Township Welcome to 55328 Belmont, a beautifully maintained 4-bedroom, 3.5-bathroom home nestled in the heart of Shelby Township. With over 2,900 square feet of living space, this spacious colonial offers the perfect blend of comfort and elegance. Step inside to find an open-concept layout, featuring a bright and airy living room with large windows, allowing for an abundance of natural light. The gourmet kitchen boasts granite countertops, center island and double ovens, perfect for entertaining or family dinners. Upstairs, the master suite is a true retreat, complete with a spa-like ensuite bathroom and a generous walk-in closet. Three additional bedrooms provide ample space for guests or a growing family. Outside, enjoy the private patio, ideal for summer barbecues or relaxing with a cup of coffee. The property includes an attached three-car garage and is located within the desirable Utica Community School District. This home is conveniently located near local parks, shopping, dining, and major highways, offering easy access to all that Shelby Township has to offer. Don�t miss the opportunity to make this stunning house your next home!
- Type:
- Single Family
- Sq.Ft.:
- 1,679
- Status:
- Active
- Beds:
- 3
- Lot size:
- 0.63 Acres
- Year built:
- 1988
- Baths:
- 2.10
- MLS#:
- 58050155711
- Subdivision:
- Stratford Downs
ADDITIONAL INFORMATION
...
- Type:
- Single Family
- Sq.Ft.:
- 2,394
- Status:
- Active
- Beds:
- 3
- Lot size:
- 0.22 Acres
- Baths:
- 4.00
- MLS#:
- 50155618
- Subdivision:
- Golden Park Condo #772
ADDITIONAL INFORMATION
Welcome to this beautiful Shelby Twp. split-level ranch! This stunning new construction boasts three spacious bedrooms, each with its own full bathroom and walk-in closet, and a powder room that is perfect for guests. The open-concept living area is designed for modern living, featuring high-end finishes and ample room for entertaining. The gourmet kitchen is a chef's dream with beautiful stainless steel appliances, Lafata Cabinets and quartz counter tops throughout. Right off the kitchen is a butler's pantry as well as a walk-in pantry. This beautiful home has a private en-suite third bedroom on the second floor. It also offers a covered patio off the kitchen and beautiful hardwood floors throughout. The home offers a 2.5 car garage with basement access and the basement has already been drywalled and is waiting for your finishing touches! Schedule an appointment today to see this beauty!
$664,900
54824 Camden Shelby Twp, MI 48316
Open House:
Saturday, 2/22 12:00-3:00PM
- Type:
- Single Family
- Sq.Ft.:
- 2,425
- Status:
- Active
- Beds:
- 4
- Lot size:
- 0.14 Acres
- Baths:
- 3.00
- MLS#:
- 50155540
- Subdivision:
- AVALON WOODS
ADDITIONAL INFORMATION
This 2024 Martini Samartino design new construction home is complete! The exterior elevation offers a fresh take on architectural design. Notice the covered porch, 8' premium front door, & garage door that pulls in natural light. Nice! Step inside to the foyer w/ Private Study w/wainscoting, glass door, crown molding & lots of windows. Lav w/designer vanity. Open FLRPLN w/hardwood flooring. Kitchen w/shaker cabs, quartz, subway backsplash, hood & coffee bar w/ room for beverage fridge and pantry. Grt RM w/gas FP mantle & overlooks the covered Loggia & private lot. Nook offers seating for 8. Primary Bed w/HUGE WIC and Bath w/his & hers sinks, LG shower, soaker tub and private water closet. Laundry w/wall of cabs is on second level. Craftsman trim PKG T/O. Black plumbing fixtures & interior door hardware. Designer Light PKG. Grass, sprinklers & landscape inc.
$659,900
54778 Camden Shelby Twp, MI 48316
Open House:
Saturday, 2/22 12:00-3:00PM
- Type:
- Single Family
- Sq.Ft.:
- 2,425
- Status:
- Active
- Beds:
- 4
- Lot size:
- 0.14 Acres
- Baths:
- 3.00
- MLS#:
- 50155539
- Subdivision:
- AVALON WOODS
ADDITIONAL INFORMATION
This 2024 Martini Samartino design new construction home is complete! The exterior elevation offers a fresh take on architectural design. Notice the covered porch, 8' premium front door, & garage door that pulls in natural light. Nice! Private Study w/wainscoting, glass door, crown molding & lots of windows. Lav w/designer vanity. Open FLRPLN w/hardwood flooring. Kitchen w/shaker cabs, quartz, subway backsplash, hood & coffee bar w/ room for a beverage fridge. Grt RM w/gas FP mantle & overlooks the covered Loggia & private lot. Nook offers seating for 8. Primary Bed w/HUGE WIC and Bath w/his & hers sinks, LG shower, soaker tub and private water closet. Laundry w/wall of cabs is on second level. Craftsman trim PKG T/O. Black plumbing fixtures & interior door hardware. Designer Light PKG. Grass, sprinklers & landscape inc.
$949,900
11659 ENCORE Shelby Twp, MI 48315
- Type:
- Single Family
- Sq.Ft.:
- 3,680
- Status:
- Active
- Beds:
- 4
- Lot size:
- 0.3 Acres
- Baths:
- 4.00
- MLS#:
- 60339906
ADDITIONAL INFORMATION
Welcome to your dream home! This stunning, new construction Colonial in Shelby Townshipââ?¬â?¢s desirable Encore development is a masterpiece of modern design and craftsmanship. Spanning 3,680 square feet, this custom-built residence offers 4 spacious bedrooms, 3 full baths, and a powder room, combining luxury with thoughtful details at every turn. The builder has gone above and beyond with exquisite custom trim work, coffered ceilings in the great room, and beautiful wood beams enhancing the gourmet kitchen. This chefââ?¬â?¢s haven features a farmhouse sink, Quartz countertops with a waterfall island, premium LaFata cabinets, a large walk-in pantry, and a wet barââ?¬â??perfect for entertaining. Step outside to a covered patio with a tongue & groove ceiling and a built-in gas fireplace, providing the ideal space for year-round enjoyment. The main level boasts pre-finished hardwood floors, while LaFata cabinets and Quartz countertops grace every bathroom. Built-in shelving throughout the home, along with a convenient second-floor laundry room, adds both functionality and charm. The luxurious Master Suite shines under the customÃ? ceiling with rope lighting and offers a massive, spa-like bathroom complete with an oversized walk-in shower and custom shelving in the expansive closet. With Utica schools, energy-efficient Anderson windows, Landmark shingles, and a private lot, this home truly offers the best of everything. Donââ?¬â?¢t miss your chance to make this custom masterpiece yours, schedule your showing today!
- Type:
- Single Family
- Sq.Ft.:
- 3,651
- Status:
- Active
- Beds:
- 4
- Lot size:
- 0.28 Acres
- Baths:
- 4.00
- MLS#:
- 50154771
- Subdivision:
- Carrington Manor Subdivision #4
ADDITIONAL INFORMATION
Brand New Construction Colonial "The Hillcrest" scheduled for completion in Spring/Summer 2025. 4-bedrooms, 3 full bathrooms, 1 half bath, walk-out lower level and 3-car attached side entry garage with covered patio; all high-end finishes, 8â?? doors throughout, wide plank hardwood flooring on entire 1st floor, wrought iron staircase overlooking 2-story great room & foyer, dual staircases to the extra deep basement that is already prepped for a bathroom; oversized ownerâ??s suite with designer bathroom & huge walk-in closet, designer island kitchen with custom LaFata Cabinetry. Pictures shown are not of actual home. Other lots are available;
- Type:
- Single Family
- Sq.Ft.:
- 3,665
- Status:
- Active
- Beds:
- 4
- Lot size:
- 0.29 Acres
- Baths:
- 4.00
- MLS#:
- 50154767
- Subdivision:
- Carrington Manor Subdivision #4, Lot #125
ADDITIONAL INFORMATION
NEW CONSTRUCTION SPLIT LEVEL home that is currently under construction and scheduled for completion Spring/Summer 2025. This split level features 4 bedrooms with 3 full bathrooms, 1 half bath, 3-car side entrance garage, covered patio and walk-out lower level. Home will include all high-end finishes throughout, 8' doors, wide plank hardwood flooring on entire 1st floor, Steel custom front doors, wrought iron staircase overlooking 2-story great room & foyer, designer island kitchen with custom LaFata Cabinetry, mini prep kitchen; large 1st floor owners suite with luxury bathroom; granite countertops, floating gas fireplace, extensive lighting package. Second staircase to basement from garage. Pictures shown are not actual home but of a recently completed home in another community. Other lots are available;
- Type:
- Single Family
- Sq.Ft.:
- 3,665
- Status:
- Active
- Beds:
- 4
- Lot size:
- 0.42 Acres
- Baths:
- 4.00
- MLS#:
- 50154757
- Subdivision:
- Carrington Manor Subdivision #4, Lot #11
ADDITIONAL INFORMATION
NEW CONSTRUCTION SPLIT LEVEL home that is currently under construction and scheduled for completion Spring/Summer 2025. This split level features 4 bedrooms with 3 full bathrooms, 1 half bath, 3-car side entrance garage, covered patio and daylight lower level. Home will include all high-end finishes throughout, 8' doors, wide plank hardwood flooring on entire 1st floor, Steel custom front doors, wrought iron staircase overlooking 2-story great room & foyer, designer island kitchen with custom LaFata Cabinetry, mini prep kitchen; large 1st floor owners suite with luxury bathroom; granite countertops, floating gas fireplace, extensive lighting package. Second staircase to basement from garage. Pictures shown are not actual home but of a recently completed home in another community. Other lots are available;
$375,000
50131 Mile End Shelby Twp, MI 48317
- Type:
- Single Family
- Sq.Ft.:
- 2,800
- Status:
- Active
- Beds:
- 5
- Lot size:
- 0.45 Acres
- Baths:
- 3.00
- MLS#:
- 50153960
- Subdivision:
- MAEDER SUB NO 2; LOT 96
ADDITIONAL INFORMATION
Spacious Colonial Home on a peaceful quiet street. This home has Large rooms and offers lots of space. Beautiful Hard Wood Floors in the Master Bedroom. Bonus room over the garage. Adorable Shed. Close to Schools, Shopping and Yates Cider Mill.
$379,900
55799 SHELBY Shelby Twp, MI 48316
- Type:
- Condo
- Sq.Ft.:
- 2,100
- Status:
- Active
- Beds:
- 2
- Baths:
- 2.00
- MLS#:
- 60335289
- Subdivision:
- PARK PLACE NORTH
ADDITIONAL INFORMATION
2100 sq ft Condo located just outside of Stoney Creek Metro Park! 2 Bedrooms and 2 Full baths along with a large, beautifully updated, eat in kitchen. Other features include: Attached 2 car garage with epoxy floor, First Floor Laundry, Gas Fireplace in family room, 11 x 26 loft area, auto close sky lights and a whole house generator! Both full baths are updated, and the roof is new.
$565,000
48280 ELMWOOD Shelby Twp, MI 48315
- Type:
- Single Family
- Sq.Ft.:
- 2,143
- Status:
- Active
- Beds:
- 3
- Lot size:
- 0.24 Acres
- Baths:
- 4.00
- MLS#:
- 60334359
- Subdivision:
- SILENT WOODS # 01
ADDITIONAL INFORMATION
Great Ranch Home with large windows, deck, finished basement with wet bar, 2 way fireplace in the great room
- Type:
- Single Family
- Sq.Ft.:
- 1,680
- Status:
- Active
- Beds:
- 3
- Year built:
- 1988
- Baths:
- 2.00
- MLS#:
- 20240061207
- Subdivision:
- THE SHELBY WEST MOBILE HOME PARK
ADDITIONAL INFORMATION
PRICE REDUCED!!! Exceptionally spacious home in sought-after Shelby West and Utica schools. Well maintained and clean, this 3 bedroom, 2 full bath home will not disappoint! Large bedrooms boast walk-in closets with double closets in the master bedroom. There is a walk-in shower as well as a soaker tub for relaxation. The kitchen and dining area are beautifully upgraded with newer appliances - all included! There is an electric stove and the kitchen also has a gas hook-up for a gas stove, if you prefer gas. Upgrades include the furnace, A/C and HWT all NEW in 2016. The home has freshly painted drywall, which is unique to manufactured homes. The rear of the home has a handicapped accessible ramp to a rear entrance. The huge double-car driveway offers parking for at least 6 cars. An extra large shed is available for even more storage! The home is situated at the end of the court and is surrounded in by mature pines for privacy. An extra large lot offers additional lawn area in the back and side of home. Shelby West is a premier park offering a community center complete with a clubhouse, sparkling pool, nature trails to explore and 5-acre Serenity Lake all set within a 36-acre nature preserve for your enjoyment. And you'll find Lombardo baseball park next door! Truly a fantastic value - make this house your new home before it's gone!
$300,000
53044 RUANN Shelby Twp, MI 48316
- Type:
- Single Family
- Sq.Ft.:
- 1,296
- Status:
- Active
- Beds:
- 3
- Lot size:
- 0.25 Acres
- Baths:
- 2.00
- MLS#:
- 60332039
- Subdivision:
- LUANN # 01
ADDITIONAL INFORMATION
Welcome to this thoughtfully designed home that boasts a neutral color paint scheme throughout. The primary bedroom is a true retreat featuring double closets for ample storage. The primary bathroom is a haven of relaxation with double sinks that ensure plenty of space for your morning routine. A recent update includes a partial flooring replacement, enhancing the overall aesthetic of the home. This property is a testament to tasteful design and careful maintenance, making it a remarkable place to home. Buyer/agent advised to verify homestead vs non homestead tax status with a tax professional. This home has been virtually staged to illustrate its potential.
$1,024,900
54125 Carrington Shelby Twp, MI 48316
- Type:
- Single Family
- Sq.Ft.:
- 3,651
- Status:
- Active
- Beds:
- 4
- Lot size:
- 0.29 Acres
- Baths:
- 4.00
- MLS#:
- 50151076
- Subdivision:
- Carrington Manor Subdivision #4
ADDITIONAL INFORMATION
Brand New Construction Colonial "The Hillcrest" scheduled for completion in Spring/Summer 2025. 4-bedrooms, 3 full bathrooms, 1 half bath, walk-out lower level and 3-car attached side entry garage with covered patio; all high-end finishes, 8â?? doors throughout, wide plank hardwood flooring on entire 1st floor, wrought iron staircase overlooking 2-story great room & foyer, dual staircases to the extra deep basement that is already prepped for a bathroom; oversized ownerâ??s suite with designer bathroom & huge walk-in closet, designer island kitchen with custom LaFata Cabinetry. Pictures shown are not of actual home. Other lots are available;
$1,024,900
54166 Carrington Shelby Twp, MI 48316
- Type:
- Single Family
- Sq.Ft.:
- 3,665
- Status:
- Active
- Beds:
- 4
- Lot size:
- 0.38 Acres
- Baths:
- 4.00
- MLS#:
- 50151075
- Subdivision:
- Carrington Manor Subdivision #4, Lot #88
ADDITIONAL INFORMATION
NEW CONSTRUCTION SPLIT LEVEL home that is currently under construction and scheduled for completion Spring/Summer 2025. This split level features 4 bedrooms with 3 full bathrooms, 1 half bath, 3-car side entrance garage, covered patio and walk-out lower level. Home will include all high-end finishes throughout, 8' doors, wide plank hardwood flooring on entire 1st floor, Steel custom front doors, wrought iron staircase overlooking 2-story great room & foyer, designer island kitchen with custom LaFata Cabinetry, mini prep kitchen; large 1st floor owners suite with luxury bathroom; granite countertops, floating gas fireplace, extensive lighting package. Second staircase to basement from garage. Pictures shown are not actual home but of a recently completed home in another community. Other lots are available;
- Type:
- Single Family
- Sq.Ft.:
- 1,800
- Status:
- Active
- Beds:
- 3
- Baths:
- 2.00
- MLS#:
- 60321948
- Subdivision:
- SHELBY FOREST MOBILE HOME PARK
ADDITIONAL INFORMATION
Welcome to this spacious manufactured home located in the most desirable area of Shelby Township. This spacious 3 bedroom, 2 bath is ready for a new owner! All appliances are included, needs minor TLC. Full access to the pool, clubhouse and fitness center. The clubhouse can be used for private events and parties. There's much more to see here in Shelby Forest!
ADDITIONAL INFORMATION
Immediate Possession. Modern and thoughtful design make the Bayport Ranch floor plan a favorite. Open Concept provides a large kitchen with a spacious Island. Quartz countertops throughout. Still time ot select color pacakages. Plenty of storage provided in the kitchen plus a designated pantry. The owner's suite features large windows. The en suite spa with a spacious showe complete this owner's retreat. Conveniently located laundry room, full common bath and additonal bedroom and flex room that may be used for a Den. Several closets throughout for all storage needs. Enjoy Villages of Beacon Point where living life more in this low-maintenance community minutes away from shopping and restaurants. Included 10 year home warranty.
$380,000
8693 Hedgeway Shelby Twp, MI 48317
- Type:
- Single Family
- Sq.Ft.:
- 3,100
- Status:
- Active
- Beds:
- 5
- Lot size:
- 0.34 Acres
- Baths:
- 4.00
- MLS#:
- 50147793
- Subdivision:
- Vineyards Timberline Meadows
ADDITIONAL INFORMATION
Attention!! 5k price drop!! The following upgrades have been done.. All new light fixtures and switches in all 4 bedrooms, New Air conditioner, New fingerprint Wi-Fi front door lock and many moreâ?¦ Welcome home to a Beautiful 5 bedrooms 3 1/2 bathrooms Colonial. This home is on a huge Corner lot in an amazing neighborhood, the house is equipped with the following : Electrical panel upgraded from fuses to breakers, Generator hookup from panel, GFI outlets added outside in the garden area, led recessed fixtures installed upstairs in lounge area, New light fixtures throughout the house, New High efficiency water heater. The backyard space offers a zen type environment. This is a must see!!
ADDITIONAL INFORMATION
Welcome to this beautiful manufactured home located in the most desirable area of Shelby Township. This spacious 3 bedroom, 2 bath is ready for a new owner! All appliances included and a shed attached. Full access to the pool, clubhouse and fitness center. The clubhouse can be used for private events and parties. There's much more to see here in Shelby Forest!

Provided through IDX via MiRealSource. Courtesy of MiRealSource Shareholder. Copyright MiRealSource. The information published and disseminated by MiRealSource is communicated verbatim, without change by MiRealSource, as filed with MiRealSource by its members. The accuracy of all information, regardless of source, is not guaranteed or warranted. All information should be independently verified. Copyright 2025 MiRealSource. All rights reserved. The information provided hereby constitutes proprietary information of MiRealSource, Inc. and its shareholders, affiliates and licensees and may not be reproduced or transmitted in any form or by any means, electronic or mechanical, including photocopy, recording, scanning or any information storage and retrieval system, without written permission from MiRealSource, Inc. Provided through IDX via MiRealSource, as the “Source MLS”, courtesy of the Originating MLS shown on the property listing, as the Originating MLS. The information published and disseminated by the Originating MLS is communicated verbatim, without change by the Originating MLS, as filed with it by its members. The accuracy of all information, regardless of source, is not guaranteed or warranted. All information should be independently verified. Copyright 2025 MiRealSource. All rights reserved. The information provided hereby constitutes proprietary information of MiRealSource, Inc. and its shareholders, affiliates and licensees and may not be reproduced or transmitted in any form or by any means, electronic or mechanical, including photocopy, recording, scanning or any information storage and retrieval system, without written permission from MiRealSource, Inc.

The accuracy of all information, regardless of source, is not guaranteed or warranted. All information should be independently verified. This IDX information is from the IDX program of RealComp II Ltd. and is provided exclusively for consumers' personal, non-commercial use and may not be used for any purpose other than to identify prospective properties consumers may be interested in purchasing. IDX provided courtesy of Realcomp II Ltd., via Xome Inc. and Realcomp II Ltd., copyright 2025 Realcomp II Ltd. Shareholders.
Shelby Township Real Estate
The median home value in Shelby Township, MI is $168,300. This is lower than the county median home value of $182,000. The national median home value is $338,100. The average price of homes sold in Shelby Township, MI is $168,300. Approximately 70.48% of Shelby Township homes are owned, compared to 15.19% rented, while 14.33% are vacant. Shelby Township real estate listings include condos, townhomes, and single family homes for sale. Commercial properties are also available. If you see a property you’re interested in, contact a Shelby Township real estate agent to arrange a tour today!
Shelby Township, Michigan has a population of 4,086. Shelby Township is more family-centric than the surrounding county with 29.25% of the households containing married families with children. The county average for households married with children is 23.84%.
The median household income in Shelby Township, Michigan is $62,399. The median household income for the surrounding county is $56,454 compared to the national median of $69,021. The median age of people living in Shelby Township is 34.1 years.
Shelby Township Weather
The average high temperature in July is 80.1 degrees, with an average low temperature in January of 15.7 degrees. The average rainfall is approximately 34.8 inches per year, with 73.7 inches of snow per year.






