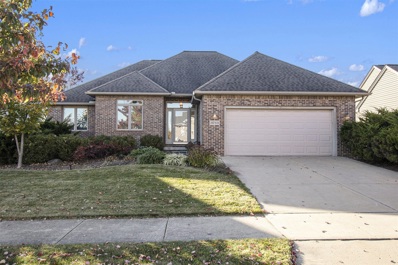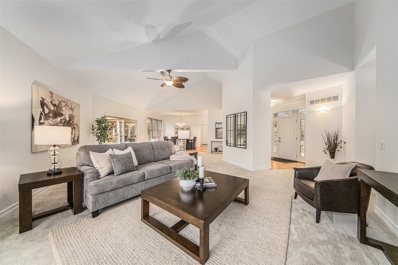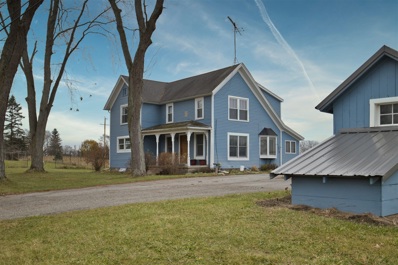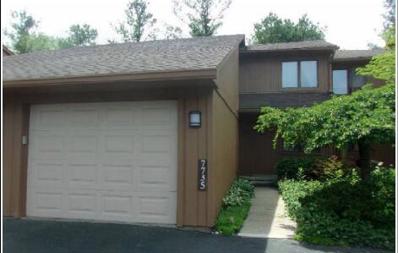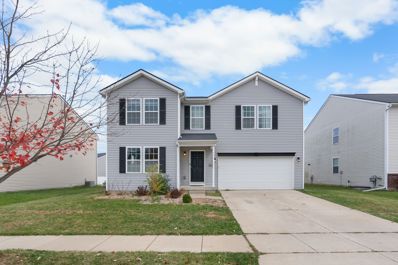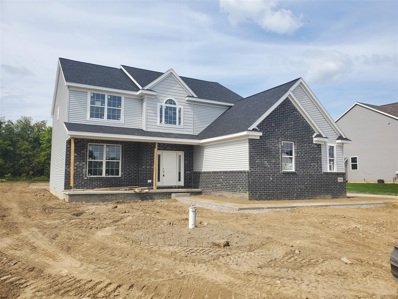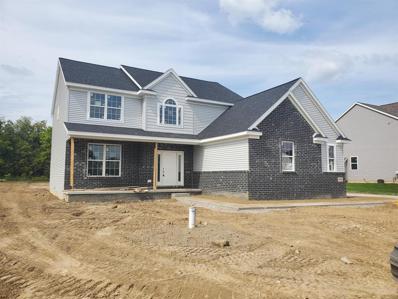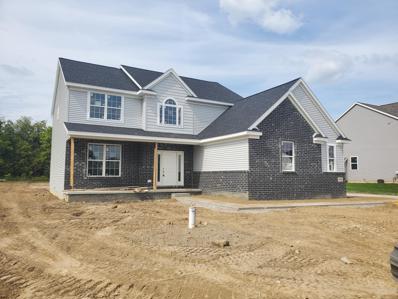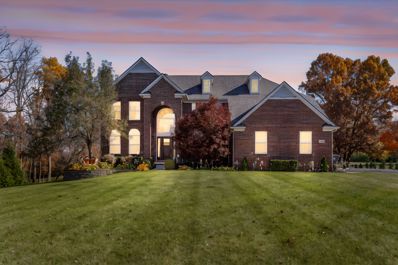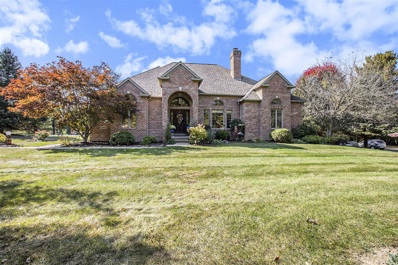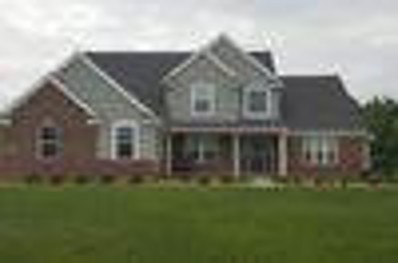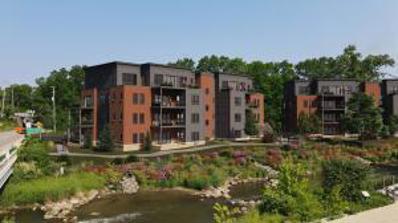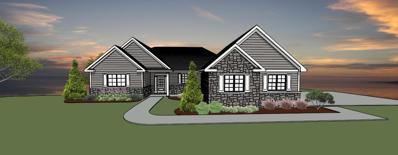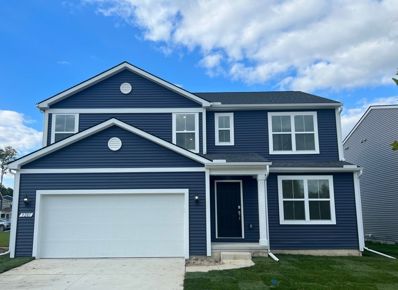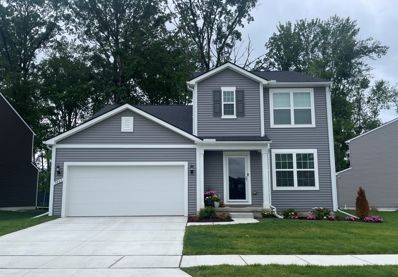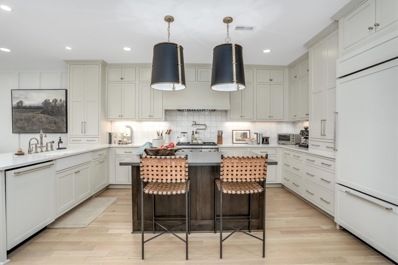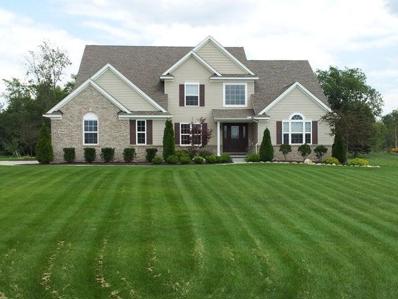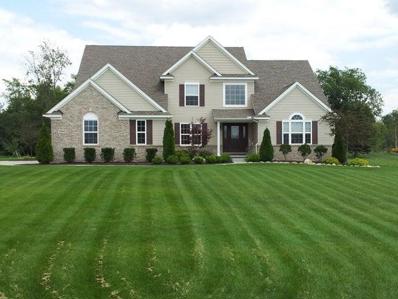Dexter MI Homes for Sale
- Type:
- Condo
- Sq.Ft.:
- 1,142
- Status:
- NEW LISTING
- Beds:
- 2
- Lot size:
- 0.14 Acres
- Baths:
- 2.00
- MLS#:
- 70445412
ADDITIONAL INFORMATION
Discover the perfect blend of comfort and convenience in the beautifully maintained condo close to Downtown Dexter. This modern and spacious unit offers 2 bedrooms and 2 full baths with an open living area that leads to an enclosed patio for additional outdoor living. Enjoy privacy and nature with great views from every window and patio door. Don't miss the opportunity to call this your new home!
$64,900
8545 JACKSON Dexter, MI 48130
- Type:
- Single Family
- Sq.Ft.:
- 2,133
- Status:
- Active
- Beds:
- 4
- Lot size:
- 0.97 Acres
- Baths:
- 2.00
- MLS#:
- 60359919
ADDITIONAL INFORMATION
Discover the perfect blend of residential comfort and commercial opportunity with this unique 4-bedroom, 2-bath home located in the heart of Lima Township. Nestled in a charming area known for its mix of residential and commercial properties, this home offers a suburban lifestyle with the added convenience of being just moments from downtown Dexter. The property is zoned as Village Commercial, opening the door to a variety of potential uses. A recent upgrade features a sturdy new metal roof, and three units have been gutted to the studs, providing a blank slate to bring your vision to life. Additionally, the property includes a spacious 704 sq. ft. pole barn, perfect for storage, a workshop, or additional workspace. Whether you�re looking for a family home, investment property, or a space for your business, this property offers endless possibilities. Don�t miss this incredible opportunity!
ADDITIONAL INFORMATION
This new construction ranch condo sits perfectly, just steps away from downtown Dexter. With just over 1,000 SQ FT, this condo is virtually barrier free. No steps or stairs from the garage to the interior. The condo is currently under construction and amenities included in this model are reflected in the sales price. Upgrades include wide plank hardwood floors, cabinetry with crown molding, traditional cabinet profiles with warm wood tones and beige accents, barrier free primary shower, open concept kitchen with large peninsula for stools, designer selected light fixtures and cabinet hardware, quartz countertops plus more. Thoughtful finishes were hand selected to make this condo feel just like home. Expected completion and occupancy mid-January 2025.
- Type:
- Single Family
- Sq.Ft.:
- 2,385
- Status:
- Active
- Beds:
- 4
- Lot size:
- 0.15 Acres
- Baths:
- 3.00
- MLS#:
- 70443835
ADDITIONAL INFORMATION
Welcome to 9118 Dogwood Ln, a stunning 4-bedroom, 2.5-bathroom home located in the highly sought-after Thornton Farms community in Dexter, MI. This beautiful residence, built in 2023, features Pulte's Aspire floor plan and offers 2,385 square feet of thoughtfully designed living space. From the moment you step inside, you'll notice the modern upgrades and meticulous attention to detail. The kitchen is a showstopper, boasting sleek white shaker cabinets, elegant quartz countertops, and a classic subway tile backsplash, creating a timeless and functional space for cooking and entertaining. The main level is graced with luxury vinyl tile flooring, with Norman Venetian blinds throughout the home add both style and privacy.
- Type:
- Single Family
- Sq.Ft.:
- 2,170
- Status:
- Active
- Beds:
- 4
- Lot size:
- 0.31 Acres
- Baths:
- 4.00
- MLS#:
- 70443455
ADDITIONAL INFORMATION
OFFERS DUE: Monday 12/2 at 7:30PM. Fantastic move-in ready in Huron Farms that backs to woods. 4 bedrooms, 3.5 baths, and fully finished walk-out basement spread over approximately 3450 SF. 2-car attached garage. Hardwood throughout the first floor. Many updates including upstairs & basement carpet, upstairs laundry, new stove, dishwasher, washer, water softener and deck renovation. The back deck is the single-best place in Dexter to watch fireworks on July 4th. Lots of storage. Spacious backyard with space for a 10,000 gallon above ground pool (included), sports practice & a sledding hill. Great cul-de-sac location close to schools, parks, shopping & downtown Dexter.Easy access to Ann Arbor, Jackson, UM, EMU & DTW. SHOWINGS START FRI 11/29 AT NOON.
- Type:
- Single Family
- Sq.Ft.:
- 1,915
- Status:
- Active
- Beds:
- 4
- Lot size:
- 0.2 Acres
- Baths:
- 3.00
- MLS#:
- 70442787
ADDITIONAL INFORMATION
** OFFERS RECEIVED. SELLER ASKS HIGHEST/BEST OFFERS SUBMITTED BY MONDAY 11/25 at 5PM. This METICULOUSLY maintained 1,900 Square foot ranch in Dexter Crossing is THE home you have been waiting for. The home offers 4 bedrooms, 3 full baths, a four-season sunroom, finished basement and a private, professionally landscaped yard that backs up to walking path and small green space providing more space and privacy.Walking in the front door you immediately notice the warm hardwood floors, vaulted ceilings and open floor plan. The spacious great room flows into the eat in kitchen making the perfect for everyday living AND entertaining. The four-season sunroom offers an additional space to enjoy the outdoors all year around, whether it's for your morning coffee or family gathering
- Type:
- Single Family
- Sq.Ft.:
- 2,161
- Status:
- Active
- Beds:
- 4
- Lot size:
- 1.5 Acres
- Baths:
- 3.00
- MLS#:
- 70442722
ADDITIONAL INFORMATION
Welcome to this freshly updated RANCH style home that offers 2161 s/f of living space on the main floor and hosts 3 beds 2 full baths and beautiful living room with cathedral ceilings. Kitchen is open with island and stainless steel JennAir appliances. The first floor laundry is conveniently located just beyond the 2+ garage entrance. Need more space, the finished LL is FINISHED with another bedroom and full bath, a flex room and an XL recreation space ideal for family fun. The home has a very peaceful 1.5 acre yard and sits on a private cul-de-sac. Visit the oversized back deck and attached gazebo for OUTDOOR entertainment. Sandhill is a community of 11 beautiful custom homes in Webster Township. Please come by during our Sunday, Open House from 1-3p
- Type:
- Farm
- Sq.Ft.:
- 2,400
- Status:
- Active
- Beds:
- 3
- Lot size:
- 9 Acres
- Baths:
- 2.00
- MLS#:
- 70442371
ADDITIONAL INFORMATION
Come back from the future at 8615 Dexter-Chelsea Rd. Experience country living on 9 acres at the western doorstep of the vibrant downtown of Dexter, Michigan. What is on your list? 2400 square foot farmhouse with three bedrooms and two full baths, list of home improvements attached. Detached three-car garage with workshop space, 14X25. The big red barn and equipment barn are gorgeous classics with new and durable metal roofs. Two poly greenhouses to grow your farm-to-table produce. There's a fenced fruit orchard, a gazebo, acreage for pasture, all bordered by a creek that provides natural areas for hunting and fishing. Right across the street from the Border-to-Border trail and the Smith-Miller nature reserve.
ADDITIONAL INFORMATION
Great Location for this 2 bed, 2 bath Dexter Condo with a 1 car attached garage. The living room has a vaulted ceiling that is open to the upstairs bedroom. One bedroom and bath are on the main floor. Within walking distance to the Encore Theatre, Dexter Cider Mill and the Dexter Mill. This Townhouse style has a full basement, a deck, and fireplace in the living room. Lots of living space and 2 full baths.
$420,000
8415 Walnut Hill Dexter, MI 48130
- Type:
- Single Family
- Sq.Ft.:
- 2,604
- Status:
- Active
- Beds:
- 4
- Lot size:
- 0.14 Acres
- Baths:
- 3.00
- MLS#:
- 60352814
- Subdivision:
- THORNTON FARMS CONDO-LIMA TWP
ADDITIONAL INFORMATION
Spacious colonial nestled perfectly between Dexter and Ann Arbor with easy access to the highway. Family and guests alike will love walking to the nearby clubhouse, pool, and playground! HOMEOWNERS ARE PROVIDING A $5,000 CREDIT TO BE USED FOR UPDATES OR RATE BUYDOWN! Main level hosts spacious kitchen with walk-in pantry. Sliding door off the breakfast nook leads to the fenced in yard ready for your pets! Remainder of the entry level consists of a half bath and both over sized family and living rooms. Flex/bonus room at the top of stairs provides for your choice of playroom, gym, office, or quiet reading nook. Nearly 300 sqft primary suite with generously proportioned walk-in closet and bathroom. No need to run laundry up and down stairs with the second floor laundry! 2 of the 3 remaining bedrooms contain large walk in closets. Full basement has an egress window, plumbed for a bath, and ready to be finished! Listed just in time for the upcoming holidays!
- Type:
- Single Family
- Sq.Ft.:
- 2,300
- Status:
- Active
- Beds:
- 4
- Lot size:
- 0.46 Acres
- Baths:
- 3.00
- MLS#:
- 70440060
ADDITIONAL INFORMATION
To Be Built! All the right spaces! Inside and out! Great location just outside charming downtown Dexter! The best of both world's, with a country like setting with protected nature areas, near by lakes and parks. Yet the bustle of Ann Arbor is readily accessible. This 4 bedroom, 2 1/2 bath, full basement and 2 1/2 car garage home is situated on a cul de sac in a country neighborhood setting. Hardwood flooring in the foyer, kitchen and nook. The kitchen also features quartz countertops. The open floor plan feels even more spacious with its 1st floor 9ft. ceiling height. No need to update when you can pick new! For more info- please reach out to Jen 734-845-8888
- Type:
- Single Family
- Sq.Ft.:
- 2,300
- Status:
- Active
- Beds:
- 4
- Lot size:
- 0.46 Acres
- Year built:
- 2024
- Baths:
- 2.10
- MLS#:
- 81024057615
ADDITIONAL INFORMATION
To Be Built! All the right spaces! Inside and out! Great location just outside charming downtown Dexter! The best of both world's, with a country like setting with protected nature areas, near by lakes and parks. Yet the bustle of Ann Arbor is readily accessible. This 4 bedroom, 2 1/2 bath, full basement and 2 1/2 car garage home is situated on a cul de sac in a country neighborhood setting. Hardwood flooring in the foyer, kitchen and nook. The kitchen also features quartz countertops. The open floor plan feels even more spacious with its 1st floor 9ft. ceiling height. No need to update when you can pick new! For more info- please reach out to Jen 734-845-8888
- Type:
- Single Family
- Sq.Ft.:
- 2,300
- Status:
- Active
- Beds:
- 4
- Lot size:
- 0.46 Acres
- Year built:
- 2024
- Baths:
- 3.00
- MLS#:
- 24057615
ADDITIONAL INFORMATION
To Be Built! All the right spaces! Inside and out! Great location just outside charming downtown Dexter! The best of both world's, with a country like setting with protected nature areas, near by lakes and parks. Yet the bustle of Ann Arbor is readily accessible. This 4 bedroom, 2 1/2 bath, full basement and 2 1/2 car garage home is situated on a cul de sac in a country neighborhood setting. Hardwood flooring in the foyer, kitchen and nook. The kitchen also features quartz countertops. The open floor plan feels even more spacious with its 1st floor 9ft. ceiling height. No need to update when you can pick new! For more info- please reach out to Jen 734-845-8888
$1,700,000
7136 N MEADOWS Dexter, MI 48130
- Type:
- Single Family
- Sq.Ft.:
- 3,546
- Status:
- Active
- Beds:
- 4
- Lot size:
- 1.5 Acres
- Baths:
- 5.00
- MLS#:
- 60351328
- Subdivision:
- NORTH MEADOWS CONDOS
ADDITIONAL INFORMATION
Experience luxury living at its finest! Welcome to 7136 N Meadows Trail, a newly renovated masterpiece completed in 2024. This stunning home, meticulously crafted with no detail spared, offers over 5,500 square feet of elegance with 4 spacious bedrooms and 5 full bathrooms, all set on 1.5 acres of picturesque land. Upon entry, the soaring ceilings of the foyer welcome you, leading seamlessly into a warm and inviting living room with a gas fireplace. The grand great room impresses with its tall ceilings and expansive windows, filling the space with abundant natural light. Flow effortlessly into the brand-new kitchen, which opens to the rear deck and connects to the formal dining roomââ?¬â??ideal for hosting gatherings. This gourmet kitchen is thoughtfully designed to meet all your culinary needs. Upstairs, youââ?¬â?¢ll find 4 spacious bedrooms, each with a walk-in closet, alongside 3 full bathrooms, a walk-in shower, and a luxurious tub. The walkout basement features a second kitchen, a home theater, and a gym. Access the newly installed heated pool from either the main level or the walkout basement! A beautifully extended driveway also leads to the pool area, surrounded by over an acre of lush landscaping. Additionally, a 3-car-attached garage offers practicality and convenience with a ramp for wheelchair accessibility. This extraordinary property offers an exceptional lifestyle. Schedule your private tour today to experience it firsthand!
- Type:
- Single Family
- Sq.Ft.:
- 2,806
- Status:
- Active
- Beds:
- 4
- Lot size:
- 2.09 Acres
- Baths:
- 4.00
- MLS#:
- 70439356
ADDITIONAL INFORMATION
- Type:
- Single Family
- Sq.Ft.:
- 3,050
- Status:
- Active
- Beds:
- 4
- Lot size:
- 0.34 Acres
- Baths:
- 3.00
- MLS#:
- 70437610
ADDITIONAL INFORMATION
This home is to be built in Dexter's newest neighborhood Hillside Acres! The Savannah floorplan is one that makes you say WOW! It's huge kitchen opening to the expansive and light filled great room is perfect for entertaining! Hardwood flooring throughout most of the 1st floor and quartz kitchen countertops add a touch of luxury. The 1st floor, kitchen, laundry, dining room, great room, study and primary suite make for everyday convenient and easy living. The 3 bedrooms on the 2nd floor offer additional space. One bedroom with a private en suite bathroom. The other bedrooms share a jack and jill bath. Enormous basement with daylight windows and 3 piece rough plumbing. The front porch and 3 car side entry garage add to the curb appeal. Call Jen for details 734-845-8888
- Type:
- Condo
- Sq.Ft.:
- 1,451
- Status:
- Active
- Beds:
- 2
- Lot size:
- 0.6 Acres
- Baths:
- 3.00
- MLS#:
- 70436779
ADDITIONAL INFORMATION
The Pelham presents this 2 Bedroom, 2.5 Bath condo with 9 foot ceiling heights , private outdoor terrace,High-speed internet and cable access with smart locks at each unit door ,Modern linear fireplace and surround, Multiple finish options available,Modern cabinetry with integrated LED under-cabinet lightingQuartz countertops, Plus more.Located next to the B2B trai lAcross from Mill Creek Park North On the Mill Creek river15 minute drive from Ann ArborSteps from Downtown Dexter
$478,990
9255 Hemlock Dexter, MI 48130
ADDITIONAL INFORMATION
Welcome to your dream home! This quick move in spacious four-bedroom Aspire floorplan boasts an open concept design, perfect for modern living. The heart of the home is the expansive kitchen, featuring sleek white quartz countertops, top-of-the-line appliances, and ample cabinet space, making it a chef's delight. Upstairs, you'll find a versatile second-floor loft, ideal for a home office, play area, or additional lounge space. The owner's suite is truly a retreat, with a dream-like atmosphere, luxurious en suite bathroom, and generous walk-in closet. Surrounded by large trees, this home offers privacy and a serene setting, allowing you to relax and unwind in peace. Don't miss the opportunity to make this modern masterpiece your own! Minutes away from 94 Freeway, Dexter Schools, Shopping and Dining. Close proximity to Downtown Ann Arbor. Visit today to lock in current pricing. Estimated move in March 2025.
- Type:
- Single Family
- Sq.Ft.:
- 2,103
- Status:
- Active
- Beds:
- 3
- Lot size:
- 2.17 Acres
- Baths:
- 2.00
- MLS#:
- 70436210
ADDITIONAL INFORMATION
Amazing hilltop forever view of the vast Webster Conservation Farm. This home design takes in so much natural light with nice big windows to enjoy the surrounding beauty from every room. Wake to the sunrise in your choice of a 3 or 4 season room or covered deck. The amber sunsets across the protected Webster farm will bring a warm glow through the covered front porch and in thru the broad double windows of your culinary dream kitchen. Cathedral ceilings accent the Great Room's dramatic fireplace. The sliding farm door can accent or conceal your well designed drop zone, spacious bedrooms provide loads of closet space and the owner's suite is beautifully appointed Begin selecting your features and customizing this design to be perfect for you! Final home design and pricing will vary.
$460,990
9204 DOGWOOD Dexter, MI 48130
- Type:
- Single Family
- Sq.Ft.:
- 2,108
- Status:
- Active
- Beds:
- 3
- Lot size:
- 0.15 Acres
- Baths:
- 3.00
- MLS#:
- 60344441
- Subdivision:
- THORNTON FARMS PHASE III -LIMA TWP
ADDITIONAL INFORMATION
Welcome to this to-be-built exceptional 3-bedroom home with a host of desirable features. Step inside and discover a spacious kitchen perfect for preparing meals and entertaining guests. You will find a step-in pantry and seating space at the grand island and is open to the dining space and gathering room. The owner's suite is a true sanctuary, offering a luxurious and spa-like bathroom where you can unwind and relax. Additionally, an oversized walk-in closet ensures you have plenty of storage space for your wardrobe and personal belongings. Situated on a wooded homesite, this property offers added privacy and a sense of openness. The second-floor loft space is yours to decide - from a family game room to a spacious home office or even a workout space. The location of this homesite allows for more natural light to flood into the home, creating a bright and welcoming atmosphere. Don't miss the opportunity to own this remarkable 3-bedroom home and start enjoying the best of life in your brand new home on a beautiful homesite with modern style. Estimated move in June-August 2025.
$441,990
9263 HEMLOCK Dexter, MI 48130
- Type:
- Single Family
- Sq.Ft.:
- 1,893
- Status:
- Active
- Beds:
- 3
- Lot size:
- 0.14 Acres
- Baths:
- 3.00
- MLS#:
- 60339808
- Subdivision:
- THORNTON FARMS PHASE III -LIMA TWP
ADDITIONAL INFORMATION
To-be-built 3-bedroom Oakdale design. Perfectly appointed with all the features you want. Starting with the kitchen, you will find a spacious island with seating and a double-door pantry. Entertaining is a breeze with the open concept flow from kitchen to dining area to gathering room. The flex room on the main floor is great for a home office space or cozy den withthe warmth of the sun pouring through the large window. The second floor features a spacious owner's suite with an oversized walk-in closet, two secondary bedrooms, a large family bath, convenient second-floor laundry, and a bonus storage closet. Quality materials range from durable vinyl plank flooring to plush modern carpet and quartz countertops throughout the home. Located minutes away from acclaimed Dexter schools, shopping, freeways, and more. Fiber internet included in the HOA dues perfect for those who work from home. Estimated move in June-August 2025. Purchase today and add your own selections!
- Type:
- Single Family
- Sq.Ft.:
- 1,254
- Status:
- Active
- Beds:
- 3
- Lot size:
- 0.18 Acres
- Baths:
- 3.00
- MLS#:
- 70431007
ADDITIONAL INFORMATION
Beautiful Ranch in Dexter CrossingMove-In Ready! This 3-bedroom, 3 full bath maintenance free ranch home in Dexter Crossing is the perfect blend of comfort and style. It has been recently renovated with a new roof, high efficiency HVAC, LVP flooring, and paint throughout the first floor. The kitchen features new quartz countertops, refinished cabinetry, a new Bosch dishwasher, and a modern design. Enjoy your private, fenced-in backyard, complete with a Trex deck and fire pit. Enjoy the serene atmosphere of this neighborhood which includes a walking path and park. Primary bedroom with renovated primary bath with walk-in closet, including new full ceramic tile floor and shower with bench and quartz countertop. Finished walk-out lower level with full bath provides additional living space
ADDITIONAL INFORMATION
This luxury condo in downtown Dexter offers modern living at its finest. Fully imagined by sought-after interior designer, Mary Baude, the 3-bedroom, 2-bath residence features a high-end chef's kitchen with custom cabinetry, a Wolf range, fully integrated Sub-Zero fridge/ freezer, quartz countertops, and a spacious island. Enjoy sunset views as light floods the open floor plan. The primary suite boasts a marble-tiled en-suite bath with a large shower. Designer touches, including high-end lighting, custom window treatments, and California Closet systems add elegance and functionality. Rare location with breathtaking views of the Border to Border Trail. With downtown Dexter around the corner and only a ten-minute drive to bustling Ann Arbor, this condo offers it all.
- Type:
- Single Family
- Sq.Ft.:
- 2,450
- Status:
- Active
- Beds:
- 4
- Lot size:
- 0.38 Acres
- Year built:
- 2024
- Baths:
- 2.10
- MLS#:
- 81024044567
- Subdivision:
- Hillside Acres
ADDITIONAL INFORMATION
To be Built. Construction about to begin in Dexter's newest neighborhood! The 2450 sq. ft. Woodstone floorplan with its added options has a main level primary suite with full bath featuring tiled shower, eurostyle glass shower door and walk in closet. The kitchen with quartz countertops and island open to the light filled 2 story great room. Engineered hardwood in kitchen, great room, flex room and study. The great room features a fireplace and oversized windows. Entering from the 3 car garage is a conveniently located laundry room. The 1st floor also includes a study in addition to a dining/flex room. 3 additional spacious bedrooms with a shared bath on the 2nd floor. No need to update when you have new!
- Type:
- Single Family
- Sq.Ft.:
- 2,450
- Status:
- Active
- Beds:
- 4
- Lot size:
- 0.38 Acres
- Baths:
- 3.00
- MLS#:
- 70427012
ADDITIONAL INFORMATION
To be Built. Construction about to begin in Dexter's newest neighborhood! The 2450 sq. ft. Woodstone floorplan with its added options has a main level primary suite with full bath featuring tiled shower, eurostyle glass shower door and walk in closet. The kitchen with quartz countertops and island open to the light filled 2 story great room. Engineered hardwood in kitchen, great room, flex room and study. The great room features a fireplace and oversized windows. Entering from the 3 car garage is a conveniently located laundry room. The 1st floor also includes a study in addition to a dining/flex room. 3 additional spacious bedrooms with a shared bath on the 2nd floor. No need to update when you have new!

Provided through IDX via MiRealSource. Courtesy of MiRealSource Shareholder. Copyright MiRealSource. The information published and disseminated by MiRealSource is communicated verbatim, without change by MiRealSource, as filed with MiRealSource by its members. The accuracy of all information, regardless of source, is not guaranteed or warranted. All information should be independently verified. Copyright 2024 MiRealSource. All rights reserved. The information provided hereby constitutes proprietary information of MiRealSource, Inc. and its shareholders, affiliates and licensees and may not be reproduced or transmitted in any form or by any means, electronic or mechanical, including photocopy, recording, scanning or any information storage and retrieval system, without written permission from MiRealSource, Inc. Provided through IDX via MiRealSource, as the “Source MLS”, courtesy of the Originating MLS shown on the property listing, as the Originating MLS. The information published and disseminated by the Originating MLS is communicated verbatim, without change by the Originating MLS, as filed with it by its members. The accuracy of all information, regardless of source, is not guaranteed or warranted. All information should be independently verified. Copyright 2024 MiRealSource. All rights reserved. The information provided hereby constitutes proprietary information of MiRealSource, Inc. and its shareholders, affiliates and licensees and may not be reproduced or transmitted in any form or by any means, electronic or mechanical, including photocopy, recording, scanning or any information storage and retrieval system, without written permission from MiRealSource, Inc.

The accuracy of all information, regardless of source, is not guaranteed or warranted. All information should be independently verified. This IDX information is from the IDX program of RealComp II Ltd. and is provided exclusively for consumers' personal, non-commercial use and may not be used for any purpose other than to identify prospective properties consumers may be interested in purchasing. IDX provided courtesy of Realcomp II Ltd., via Xome Inc. and Realcomp II Ltd., copyright 2024 Realcomp II Ltd. Shareholders.

The properties on this web site come in part from the Broker Reciprocity Program of Member MLS's of the Michigan Regional Information Center LLC. The information provided by this website is for the personal, noncommercial use of consumers and may not be used for any purpose other than to identify prospective properties consumers may be interested in purchasing. Copyright 2024 Michigan Regional Information Center, LLC. All rights reserved.
Dexter Real Estate
The median home value in Dexter, MI is $405,100. This is higher than the county median home value of $340,000. The national median home value is $338,100. The average price of homes sold in Dexter, MI is $405,100. Approximately 72.96% of Dexter homes are owned, compared to 25.76% rented, while 1.29% are vacant. Dexter real estate listings include condos, townhomes, and single family homes for sale. Commercial properties are also available. If you see a property you’re interested in, contact a Dexter real estate agent to arrange a tour today!
Dexter, Michigan 48130 has a population of 4,531. Dexter 48130 is more family-centric than the surrounding county with 37.1% of the households containing married families with children. The county average for households married with children is 31.79%.
The median household income in Dexter, Michigan 48130 is $86,313. The median household income for the surrounding county is $79,198 compared to the national median of $69,021. The median age of people living in Dexter 48130 is 38.1 years.
Dexter Weather
The average high temperature in July is 81.9 degrees, with an average low temperature in January of 15.5 degrees. The average rainfall is approximately 33.7 inches per year, with 41 inches of snow per year.





