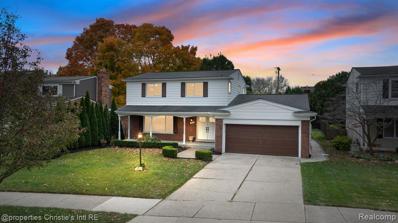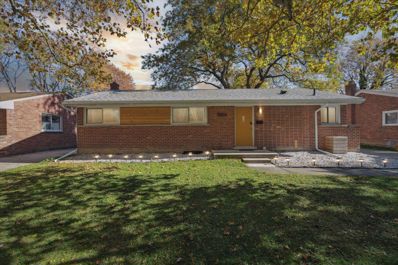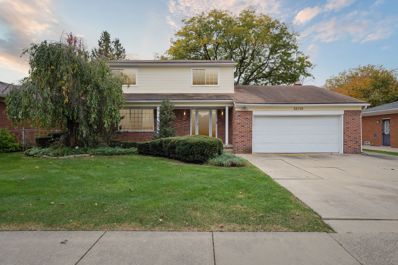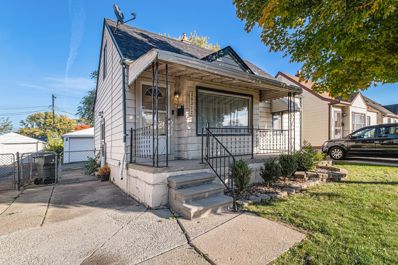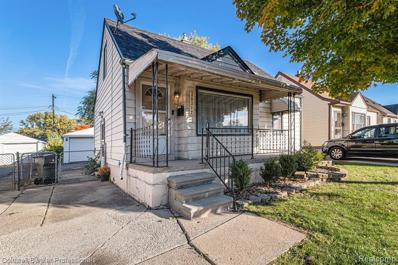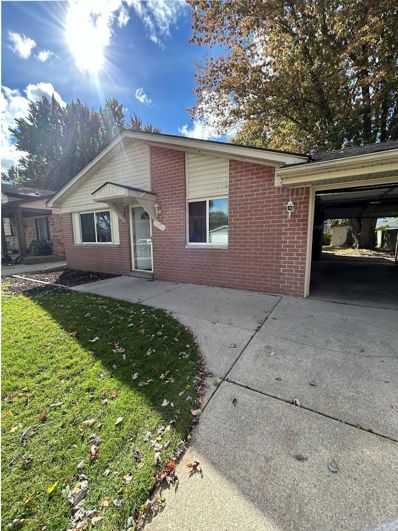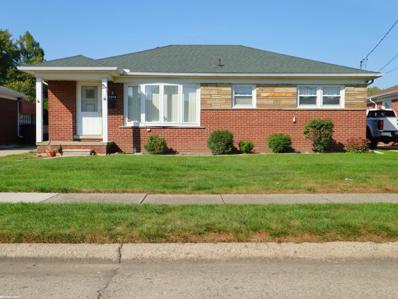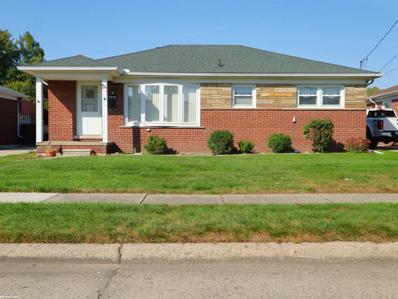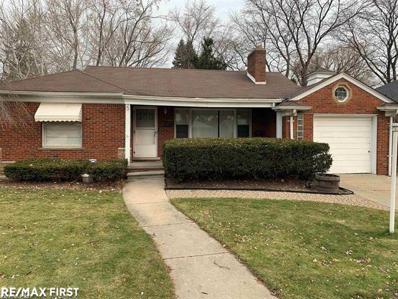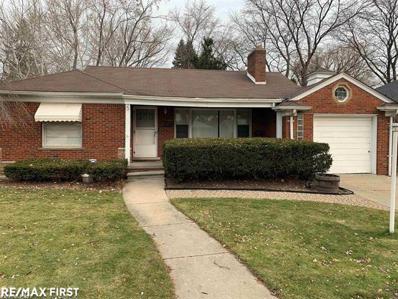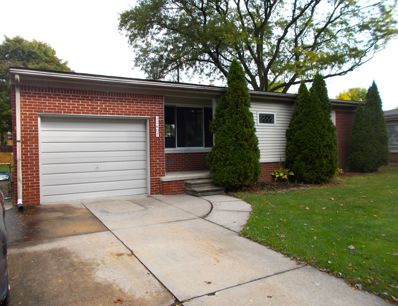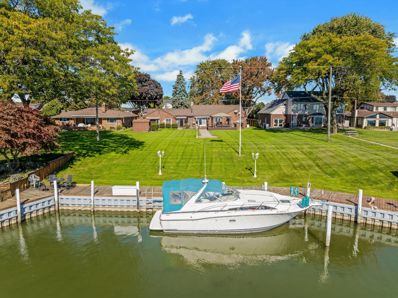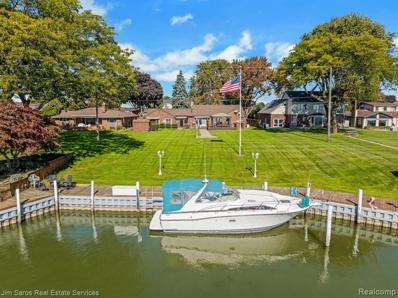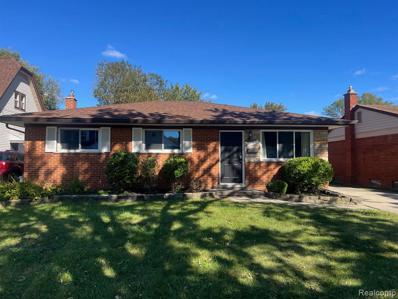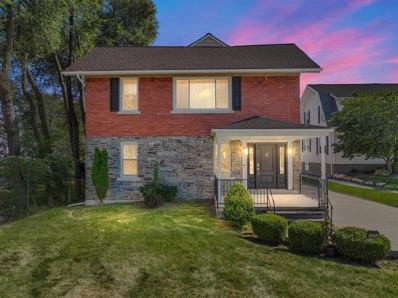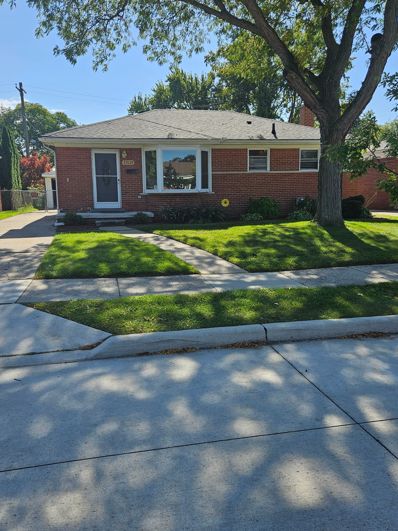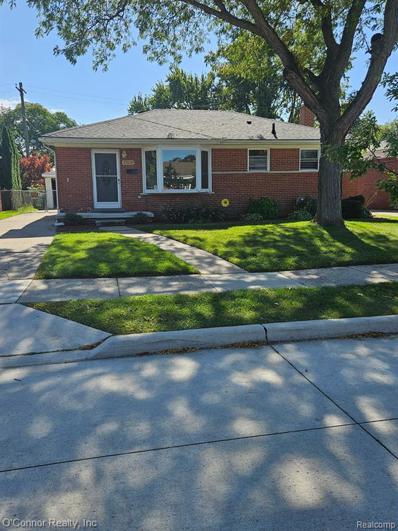Saint Clair Shores MI Homes for Sale
- Type:
- Single Family
- Sq.Ft.:
- 1,867
- Status:
- Active
- Beds:
- 4
- Lot size:
- 0.18 Acres
- Year built:
- 1965
- Baths:
- 2.10
- MLS#:
- 20240081904
- Subdivision:
- BURCHARD'S E PTE ESTATES # 01
ADDITIONAL INFORMATION
Ideally located on the St Clair Shores and Grosse Pointe border. New front French door, porch and garage cement. 4 Bedrooms and 2.5 Baths. Large closets in all bedrooms and in the hallway and foyer. Family room is built over the basement with natural fireplace. Hardwood floors in the Bedrooms, Living and Dining room. Recent updates include kitchen, main bath, exposed aggregate patio, sidewalk, vinyl windows and stainless-steel appliances. Close walk to Lake St Clair and Mack Ave.
- Type:
- Single Family
- Sq.Ft.:
- 930
- Status:
- Active
- Beds:
- 3
- Lot size:
- 0.28 Acres
- Baths:
- 1.00
- MLS#:
- 50159993
- Subdivision:
- Schultes Lake Shore Sub
ADDITIONAL INFORMATION
Stop the car and CHECK OUT THIS BACKYARD!! Welcome to this well-maintained 3-bedroom, 1 bath ranch nestled in a quiet neighborhood of St. Clair Shores. This home offers a solid foundation and timeless appeal, waiting for your personal touch to modernize it. Inside, you'll find a lovely living area with plenty of natural light, a cozy kitchen with an adjacent dining area, and three bedrooms. Full, unfinished basement has plenty of space for storage and to finish out your dream recreation, workout or office space. What truly sets this home apart is the incredible yard â?? over 250 feet deep! Perfect for outdoor entertaining, gardening, or even adding that dream pool or outdoor oasis, this rare lot size is a true gem in the city. Conveniently located near parks, schools, shopping and dining, this home is ideal for buyers seeking a tranquil setting with room to grow. Bring your vision to life in this lovely, long-time cared-for property! Donâ??t miss the opportunity to make this home your own! Immediate Occupancy!
- Type:
- Single Family
- Sq.Ft.:
- 930
- Status:
- Active
- Beds:
- 3
- Lot size:
- 0.28 Acres
- Year built:
- 1964
- Baths:
- 1.00
- MLS#:
- 58050159993
- Subdivision:
- Schultes Lake Shore Sub
ADDITIONAL INFORMATION
Stop the car and CHECK OUT THIS BACKYARD!! Welcome to this well-maintained 3-bedroom, 1 bath ranch nestled in a quiet neighborhood of St. Clair Shores. This home offers a solid foundation and timeless appeal, waiting for your personal touch to modernize it. Inside, you'll find a lovely living area with plenty of natural light, a cozy kitchen with an adjacent dining area, and three bedrooms. Full, unfinished basement has plenty of space for storage and to finish out your dream recreation, workout or office space. What truly sets this home apart is the incredible yard "â?? over 250 feet deep! Perfect for outdoor entertaining, gardening, or even adding that dream pool or outdoor oasis, this rare lot size is a true gem in the city. Conveniently located near parks, schools, shopping and dining, this home is ideal for buyers seeking a tranquil setting with room to grow. Bring your vision to life in this lovely, long-time cared-for property! Don't miss the opportunity to make this home your own! Immediate Occupancy!
- Type:
- Condo
- Sq.Ft.:
- 2,172
- Status:
- Active
- Beds:
- 2
- Baths:
- 2.00
- MLS#:
- 50159900
- Subdivision:
- Windwood Pointe Condo Sub
ADDITIONAL INFORMATION
This beautifully maintained ranch-style condo, constructed by The Blake Company, is part of a well-designed complex with serene and private courtyard views. The spacious kitchen offers a Bosch diswasher, a new Sub-Zero refrigerator, ample white cabinetry and includes an informal breakfast area with a bay window. A large living room with a bay window and natural fireplace overlooks the pristine grounds, adding to the inviting atmosphere. A private den, elegantly appointed, opens to an enclosed porch, perfect for relaxation. The primary bedroom suite includes a private bath and two generous walk-in closet, while the guest bedroom, featuring two sizeable closetsâ??one currently serving as a craft room with a windowâ??offers versatility. This condo provides the ease of single-floor living, complete with a laundry room and a large storage area. A welcoming two-story foyer adds a touch of grandeur upon entry, and the attached one-car garage boasts new epoxy floor. A basement offers additional storage or potential for further customization.
- Type:
- Condo
- Sq.Ft.:
- 2,172
- Status:
- Active
- Beds:
- 2
- Year built:
- 1985
- Baths:
- 2.00
- MLS#:
- 58050159900
- Subdivision:
- Windwood Pointe Condo Sub
ADDITIONAL INFORMATION
This beautifully maintained ranch-style condo, constructed by The Blake Company, is part of a well-designed complex with serene and private courtyard views. The spacious kitchen offers a Bosch diswasher, a new Sub-Zero refrigerator, ample white cabinetry and includes an informal breakfast area with a bay window. A large living room with a bay window and natural fireplace overlooks the pristine grounds, adding to the inviting atmosphere. A private den, elegantly appointed, opens to an enclosed porch, perfect for relaxation. The primary bedroom suite includes a private bath and two generous walk-in closet, while the guest bedroom, featuring two sizeable closets-one currently serving as a craft room with a window-offers versatility. This condo provides the ease of single-floor living, complete with a laundry room and a large storage area. A welcoming two-story foyer adds a touch of grandeur upon entry, and the attached one-car garage boasts new epoxy floor. A basement offers additional storage or potential for further customization.
- Type:
- Single Family
- Sq.Ft.:
- 1,216
- Status:
- Active
- Beds:
- 3
- Lot size:
- 0.15 Acres
- Baths:
- 1.00
- MLS#:
- 60351079
- Subdivision:
- LAKEVIEW GARDENS
ADDITIONAL INFORMATION
Charming 3 Bedroom Bungalow in the heart of St. Clair Shores. Short walking distance to restaurants, bars & shopping. Beautiful original Oak Harwood Floors, First Floor Den as optional 4th Bedroom. Large Kitchen with Oak cabinets. New Furnace and A/C (2023), Newer Vinyl Windows & Roof. Insulated two-car garage featuring electricity, a service door, and an automatic garage door opener.
- Type:
- Single Family
- Sq.Ft.:
- 1,216
- Status:
- Active
- Beds:
- 3
- Lot size:
- 0.15 Acres
- Year built:
- 1927
- Baths:
- 1.00
- MLS#:
- 20240082027
- Subdivision:
- LAKEVIEW GARDENS
ADDITIONAL INFORMATION
Charming 3 Bedroom Bungalow in the heart of St. Clair Shores. Short walking distance to restaurants, bars & shopping. Beautiful original Oak Harwood Floors, First Floor Den as optional 4th Bedroom. Large Kitchen with Oak cabinets. New Furnace and A/C (2023), Newer Vinyl Windows & Roof. Insulated two-car garage featuring electricity, a service door, and an automatic garage door opener.
- Type:
- Single Family
- Sq.Ft.:
- 1,111
- Status:
- Active
- Beds:
- 3
- Lot size:
- 0.17 Acres
- Baths:
- 1.00
- MLS#:
- 60350709
- Subdivision:
- ROSSIN & RING'S CHAMP ACR # 03
ADDITIONAL INFORMATION
Looking for a newly renovated home with charm in the desirable St. Clair Shores? Then this home in a family friendly neighborhood is for you! Located next to all the shopping, gyms, and within a great school district. Come stop in and check out the beautiful refinished hardwood floors, updated kitchen with granite countertops, plenty of cabinet space including a pantry and new appliances. Updated bath with granite countertop and large shower. Newer roof, furnace and hot water heater. New roof and vinyl siding on garage. Basement has been weather proofed.
- Type:
- Single Family
- Sq.Ft.:
- 1,111
- Status:
- Active
- Beds:
- 3
- Lot size:
- 0.17 Acres
- Year built:
- 1954
- Baths:
- 1.00
- MLS#:
- 20240079780
- Subdivision:
- ROSSIN & RING'S CHAMP ACR # 03
ADDITIONAL INFORMATION
Looking for a newly renovated home with charm in the desirable St. Clair Shores? Then this home in a family friendly neighborhood is for you! Located next to all the shopping, gyms, and within a great school district. Come stop in and check out the beautiful refinished hardwood floors, updated kitchen with granite countertops, plenty of cabinet space including a pantry and new appliances. Updated bath with granite countertop and large shower. Newer roof, furnace and hot water heater. New roof and vinyl siding on garage. Basement has been weather proofed.
- Type:
- Single Family
- Sq.Ft.:
- 1,875
- Status:
- Active
- Beds:
- 4
- Lot size:
- 0.24 Acres
- Baths:
- 2.00
- MLS#:
- 60349920
- Subdivision:
- POTTS & POTTS ST CLAIR COLONY
ADDITIONAL INFORMATION
Life in the Shores but steps from the Pointes! This lovely, well-appointed colonial is offered on the market for the first time ever! A beloved family home is ready to find its next residents after seeing extensive updates to the beautiful chef�s kitchen and mudroom. Spacious bedrooms, basement, family room, and attached garage make family life flow. The huge backyard is perfect for all that you can imagine, gardening, a pool�maybe that hockey rink you�ve been thinking about? Ready to go for the holidays! Don�t miss this chance!
- Type:
- Single Family
- Sq.Ft.:
- 900
- Status:
- Active
- Beds:
- 3
- Lot size:
- 0.11 Acres
- Baths:
- 1.00
- MLS#:
- 60349786
ADDITIONAL INFORMATION
Seize this prime opportunity to own a charming three-bedroom, one-bath bungalow in the sought-after Lawndale Park Subdivision, part of the Lakeview school district. Standout features include a two-car detached garage, hardwood floors throughout the living room, hallway, and bedrooms, and a large picture window in the living room that floods the space with natural light. The kitchen offers ample cabinetry and includes all appliances. Two bedrooms are conveniently located on the main floor, while the second floor boasts a spacious bedroom. The unfinished basement is your canvas for additional living or storage space. Step outside to a large fenced backyard perfect for entertaining. Don't let this gem slip awayââ?¬â??schedule your showing today!
- Type:
- Single Family
- Sq.Ft.:
- 900
- Status:
- Active
- Beds:
- 3
- Lot size:
- 0.11 Acres
- Year built:
- 1970
- Baths:
- 1.00
- MLS#:
- 20240080523
ADDITIONAL INFORMATION
Seize this prime opportunity to own a charming three-bedroom, one-bath bungalow in the sought-after Lawndale Park Subdivision, part of the Lakeview school district. Standout features include a two-car detached garage, hardwood floors throughout the living room, hallway, and bedrooms, and a large picture window in the living room that floods the space with natural light. The kitchen offers ample cabinetry and includes all appliances. Two bedrooms are conveniently located on the main floor, while the second floor boasts a spacious bedroom. The unfinished basement is your canvas for additional living or storage space. Step outside to a large fenced backyard perfect for entertaining. Don't let this gem slip awayâ??schedule your showing today!
- Type:
- Single Family
- Sq.Ft.:
- 1,134
- Status:
- Active
- Beds:
- 3
- Lot size:
- 0.16 Acres
- Baths:
- 1.00
- MLS#:
- 60348435
- Subdivision:
- S/P EDGEWATER PARK
ADDITIONAL INFORMATION
**MULTIPLE OFFERS** HIGHEST AND BEST OFFERS DUE 11/7/24**** Come check out this 3 Bedroom ranch located in Saint Clair Shores that is ready for a total rehab. With a spacious backyard and attached one-car-garage, this property offers incredible potential to create your dream home. Bring your vision and transform this hidden gem into a standout residence. The seller makes no representations or warranties regarding the condition of the property, including any potential hazards or contaminants that may be present. All parties are advised to conduct their own inspections and due diligence. By scheduling a showing, the selling broker, their clients, and any other visitors agree to release the listing broker and their agents from any liability for physical harm or injury that may occur while on the property. All showings are at the visitorâ��s own risk.� � ****SALE IS SUBJECT TO COURT APPROVAL**** 12/6/2024 IS NEXT COURT DATE.
- Type:
- Single Family
- Sq.Ft.:
- 1,191
- Status:
- Active
- Beds:
- 3
- Lot size:
- 0.16 Acres
- Baths:
- 2.00
- MLS#:
- 50158743
- Subdivision:
- Shorewood Manor Sub
ADDITIONAL INFORMATION
Welcome to St Clair Shores! This charming 3-bedroom ranch offers the perfect blend of comfort and entertainment. Easily accessible by land or water, this property is a must-see. Enjoy stunning canal views from the privacy of your fenced-in yard, perfect for relaxation. The finished basement features a wet bar, ideal for hosting gatherings.
- Type:
- Single Family
- Sq.Ft.:
- 1,191
- Status:
- Active
- Beds:
- 3
- Lot size:
- 0.16 Acres
- Year built:
- 1955
- Baths:
- 1.10
- MLS#:
- 58050158743
- Subdivision:
- Shorewood Manor Sub
ADDITIONAL INFORMATION
Welcome to St Clair Shores! This charming 3-bedroom ranch offers the perfect blend of comfort and entertainment. Easily accessible by land or water, this property is a must-see. Enjoy stunning canal views from the privacy of your fenced-in yard, perfect for relaxation. The finished basement features a wet bar, ideal for hosting gatherings.
- Type:
- Single Family
- Sq.Ft.:
- 967
- Status:
- Active
- Beds:
- 3
- Lot size:
- 0.16 Acres
- Baths:
- 1.00
- MLS#:
- 50158752
- Subdivision:
- Grosse Pointe Lakeside Dr Sub
ADDITIONAL INFORMATION
Spacious brick ranch stle home with attached garage! Living room with hut and fireplace. Eat in kitchen and two generous sized bedrooms.
- Type:
- Single Family
- Sq.Ft.:
- 967
- Status:
- Active
- Beds:
- 3
- Lot size:
- 0.16 Acres
- Year built:
- 1951
- Baths:
- 1.00
- MLS#:
- 58050158752
- Subdivision:
- Grosse Pointe Lakeside Dr Sub
ADDITIONAL INFORMATION
Spacious brick ranch stle home with attached garage! Living room with hut and fireplace. Eat in kitchen and two generous sized bedrooms.
- Type:
- Single Family
- Sq.Ft.:
- 1,277
- Status:
- Active
- Beds:
- 3
- Lot size:
- 0.14 Acres
- Baths:
- 1.00
- MLS#:
- 60347692
ADDITIONAL INFORMATION
Great opportunity to own a brick ranch in St. Clair Shores. Three bedrooms, dining room, great room and bonus family room off the kitchen and a finished basement round out this nicely updated home One car attached garage and fenced in yard for you kids to play. Professionally updated with new open kitchen concept, appliances, paint, carpet and a light and bright inviting interior. Please make an appointment to view this beautiful ranch and see all St. Clair Shores has to offer. BATVAI
- Type:
- Single Family
- Sq.Ft.:
- 2,953
- Status:
- Active
- Beds:
- 4
- Lot size:
- 0.74 Acres
- Baths:
- 4.00
- MLS#:
- 60347787
- Subdivision:
- ARDMORE PARK
ADDITIONAL INFORMATION
Sprawling waterfront ranch with 100'ft of water frontage located on one of the most prestigious streets of St. Clair Shores, Ardmore Park Drive! This stunning ranch is situated on one of the largest waterfront lots, offering a private oasis with direct lake access and a picturesque canal. With an impressive 100 feet of seawall, this property is perfect for boating enthusiasts and nature lovers alike looking for unparalleled views. Step inside to beautiful hard wood floors, open concept kitchen overlooking a massive waterfront deck featuring a gazebo for entertaining on those gorgeous summer and fall nights we have in Michigan. Downstairs offers a fully finished basement with wet bar which adds even more entertaining and living space. Some additional updates also include generator, new hot water tank and furnace. Home also features a separate mother-in-law suite making this home even more versatile to any buyer in the market. Do not miss the rare opportunity to obtain single floor living with waterfront views in one of the best locations you can find on the water.
- Type:
- Single Family
- Sq.Ft.:
- 2,953
- Status:
- Active
- Beds:
- 4
- Lot size:
- 0.74 Acres
- Year built:
- 1954
- Baths:
- 3.10
- MLS#:
- 20240077648
- Subdivision:
- ARDMORE PARK
ADDITIONAL INFORMATION
Sprawling waterfront ranch with 100'ft of water frontage located on one of the most prestigious streets of St. Clair Shores, Ardmore Park Drive! This stunning ranch is situated on one of the largest waterfront lots, offering a private oasis with direct lake access and a picturesque canal. With an impressive 100 feet of seawall, this property is perfect for boating enthusiasts and nature lovers alike looking for unparalleled views. Step inside to beautiful hard wood floors, open concept kitchen overlooking a massive waterfront deck featuring a gazebo for entertaining on those gorgeous summer and fall nights we have in Michigan. Downstairs offers a fully finished basement with wet bar which adds even more entertaining and living space. Some additional updates also include generator, new hot water tank and furnace. Home also features a separate mother-in-law suite making this home even more versatile to any buyer in the market. Do not miss the rare opportunity to obtain single floor living with waterfront views in one of the best locations you can find on the water.
- Type:
- Single Family
- Sq.Ft.:
- 1,080
- Status:
- Active
- Beds:
- 3
- Lot size:
- 0.17 Acres
- Year built:
- 1965
- Baths:
- 1.00
- MLS#:
- 20240078354
- Subdivision:
- FRANCIS LAKE SHORE PARK
ADDITIONAL INFORMATION
HANDSOME 3 BEDROOM, 1 BATH, BRICK RANCH IN DESIRABLE SAINT CLAIR SHORES LOCATION! MOVE IN READY CONDITION WITH GRANITE KITCHEN & STAINLESS STEEL APPLIANCES! NEW FLOORING, NEWER ROOF, A/C & FURNACE! 2 CAR DETACHED GARAGE, FULL BASEMENT READY TO BE FINISHED. FULLY FENCED BACKYARD. STEPS AWAY FROM VIOLET ELEMENTARY, CLOSE TO FREEWAYS & SHOPPING.
- Type:
- Single Family
- Sq.Ft.:
- 1,514
- Status:
- Active
- Beds:
- 3
- Lot size:
- 0.33 Acres
- Year built:
- 1940
- Baths:
- 1.00
- MLS#:
- 20240078215
- Subdivision:
- HUGO SCHERER'S DORION GDS
ADDITIONAL INFORMATION
STOP THE CAR!!!! You don't want to miss out on this 1514 Sq ft ranch nestled on a street lined with beautiful trees and well-manicured homes. The extra large yard is great for family gatherings/fireworks. It is within walking distance of Lake St Clair and Veteran Memorial Park. Natural fp, it has an extra-large room that can be used for a family room, an office or playroom. Your family will enjoy the spacious backyard for parties/fireworks. It was recently painted and carpet installed throughout, it has a fenced in yard (rear). The big picture window allows the sun to shine in the early morning hour. All measurements are estimated. Agent related to the Seller. The best times for showings are Tues, Wed and Thursdays between 11-6pm due to the tenants work schedule.
- Type:
- Single Family
- Sq.Ft.:
- 4,237
- Status:
- Active
- Beds:
- 4
- Lot size:
- 0.52 Acres
- Baths:
- 4.00
- MLS#:
- 70436352
ADDITIONAL INFORMATION
Welcome to 31224 Jefferson Ave! With a recent appraisal of $1,000,000 (June 2024), you'll enjoy instant equity PLUS luxurious waterfront living on Lake Saint Clair! You are going to love this home inside and out! Starting outside with the classic brick & stone facade and the deep lot with 72 feet of direct lake frontage. A rare 5 car garage provides tons of space to store all of your toys! A heated saltwater pool, hot tub and firepit are an entertainer's dream! Inside, you'll enjoy more than 4200 sq feet of living space including 4 spacious bedrooms and 4 modern bathrooms. The primary suite comes complete with a sitting area and access to a private balcony to enjoy your morning coffee and the panoramic lake view! Your inner chef will delight in the well appointed kitchen with sleek
- Type:
- Single Family
- Sq.Ft.:
- 1,042
- Status:
- Active
- Beds:
- 3
- Lot size:
- 0.13 Acres
- Baths:
- 1.00
- MLS#:
- 60346864
- Subdivision:
- MILGROM
ADDITIONAL INFORMATION
Very inviting 3-bedroom ranch in a nice St Clair Shores neighborhood. Move in ready that has been freshly decorated. Roof shingles are only a year old complete with new boards. Washer and dryer is only one year old. Living room features a beautiful bay style window. Basement has an additional quarter bathroom.
- Type:
- Single Family
- Sq.Ft.:
- 1,042
- Status:
- Active
- Beds:
- 3
- Lot size:
- 0.13 Acres
- Year built:
- 1954
- Baths:
- 1.00
- MLS#:
- 20240077342
- Subdivision:
- MILGROM
ADDITIONAL INFORMATION
Very inviting 3-bedroom ranch in a nice St Clair Shores neighborhood. Move in ready that has been freshly decorated. Roof shingles are only a year old complete with new boards. Washer and dryer is only one year old. Living room features a beautiful bay style window. Basement has an additional quarter bathroom.

The accuracy of all information, regardless of source, is not guaranteed or warranted. All information should be independently verified. This IDX information is from the IDX program of RealComp II Ltd. and is provided exclusively for consumers' personal, non-commercial use and may not be used for any purpose other than to identify prospective properties consumers may be interested in purchasing. IDX provided courtesy of Realcomp II Ltd., via Xome Inc. and Realcomp II Ltd., copyright 2024 Realcomp II Ltd. Shareholders.

Provided through IDX via MiRealSource. Courtesy of MiRealSource Shareholder. Copyright MiRealSource. The information published and disseminated by MiRealSource is communicated verbatim, without change by MiRealSource, as filed with MiRealSource by its members. The accuracy of all information, regardless of source, is not guaranteed or warranted. All information should be independently verified. Copyright 2024 MiRealSource. All rights reserved. The information provided hereby constitutes proprietary information of MiRealSource, Inc. and its shareholders, affiliates and licensees and may not be reproduced or transmitted in any form or by any means, electronic or mechanical, including photocopy, recording, scanning or any information storage and retrieval system, without written permission from MiRealSource, Inc. Provided through IDX via MiRealSource, as the “Source MLS”, courtesy of the Originating MLS shown on the property listing, as the Originating MLS. The information published and disseminated by the Originating MLS is communicated verbatim, without change by the Originating MLS, as filed with it by its members. The accuracy of all information, regardless of source, is not guaranteed or warranted. All information should be independently verified. Copyright 2024 MiRealSource. All rights reserved. The information provided hereby constitutes proprietary information of MiRealSource, Inc. and its shareholders, affiliates and licensees and may not be reproduced or transmitted in any form or by any means, electronic or mechanical, including photocopy, recording, scanning or any information storage and retrieval system, without written permission from MiRealSource, Inc.
Saint Clair Shores Real Estate
The median home value in Saint Clair Shores, MI is $230,000. The national median home value is $338,100. The average price of homes sold in Saint Clair Shores, MI is $230,000. Saint Clair Shores real estate listings include condos, townhomes, and single family homes for sale. Commercial properties are also available. If you see a property you’re interested in, contact a Saint Clair Shores real estate agent to arrange a tour today!
Saint Clair Shores Weather
