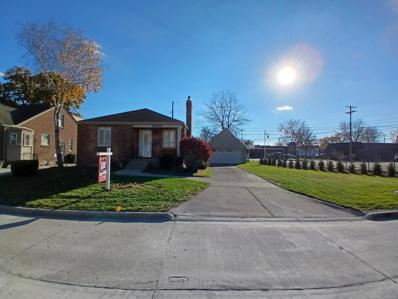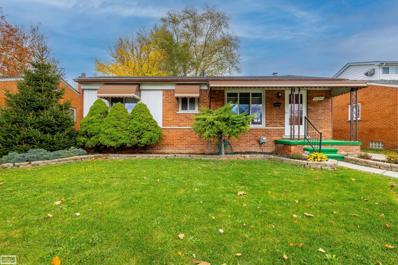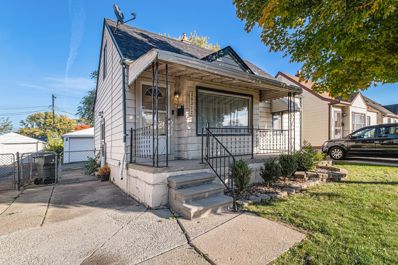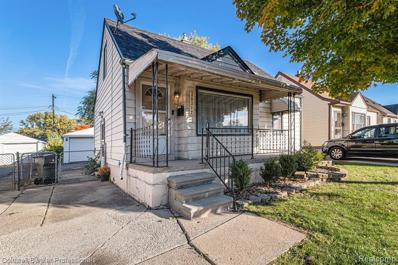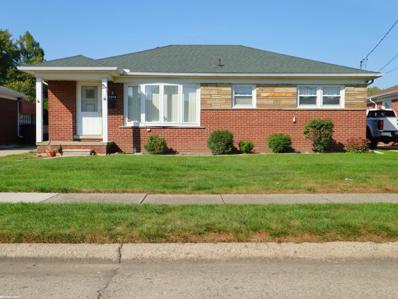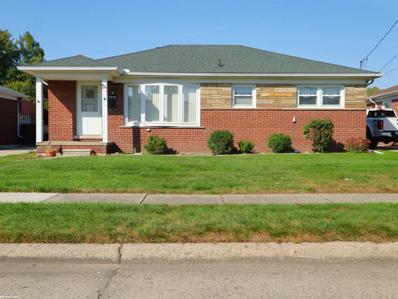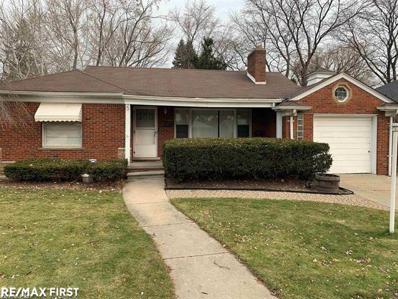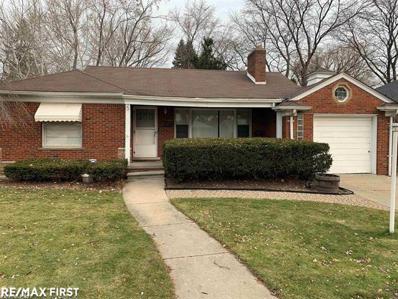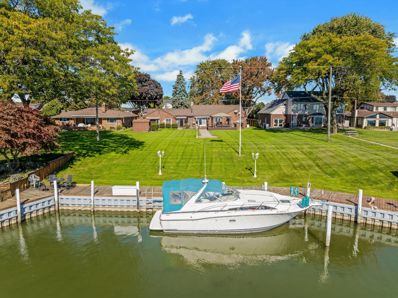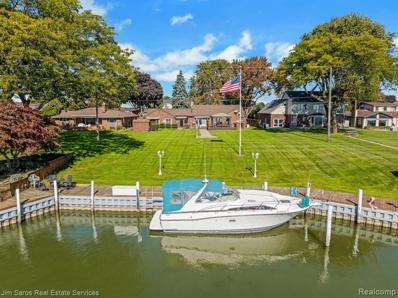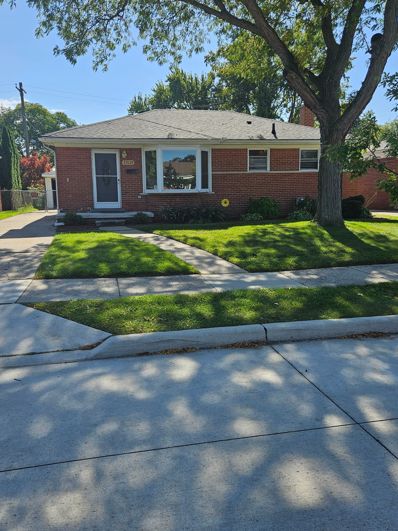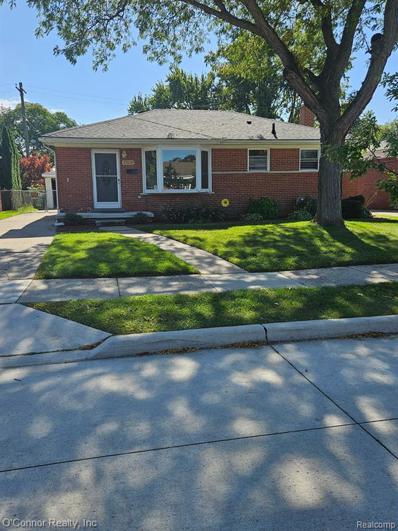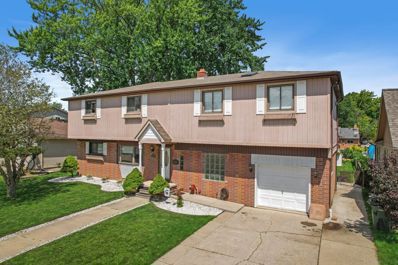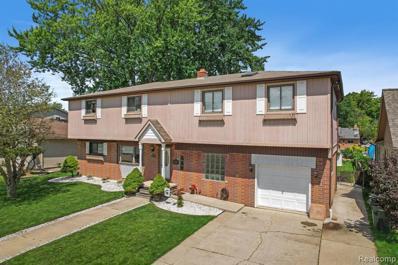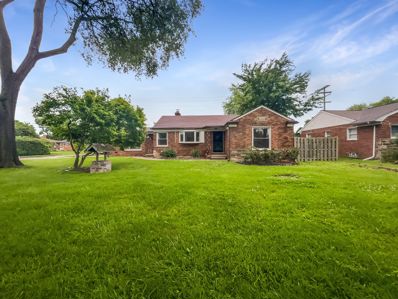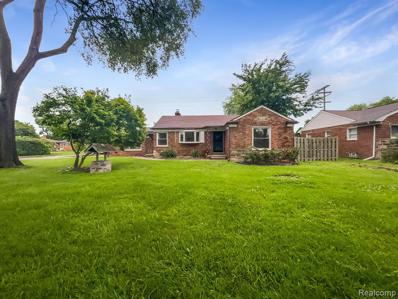Saint Clair Shores MI Homes for Sale
- Type:
- Single Family
- Sq.Ft.:
- 900
- Status:
- Active
- Beds:
- 3
- Lot size:
- 0.19 Acres
- Year built:
- 1940
- Baths:
- 1.00
- MLS#:
- 58050160556
- Subdivision:
- Eagle Pointe On The Lake
ADDITIONAL INFORMATION
Sportsmen's paradise! Have your home and cottage combined in one of the most sought-after locations in the Shores! The only subdivision with Private 1000 ft gated lakefront park offering panoramic views of Lake St Clair. Updates abound this stunning 3-bedroom brick ranch featuring updated Anderson windows, brand new kitchen with new appliances, all fresh paint, beautiful refinished hardwood floors throughout, stunning natural fireplace, new ceramic tile bath. Updated roof, furnace, H2O tank, the list goes on and on. Full basement is clean and wide out for endless possibilities. All this and larger than average lot ! key at closing. Hurry ! Seller requests no split closing. See attached flood map. Not in a flood zone!!!!!!!!!!!
- Type:
- Single Family
- Sq.Ft.:
- 1,020
- Status:
- Active
- Beds:
- 3
- Lot size:
- 0.16 Acres
- Baths:
- 1.00
- MLS#:
- 50160362
- Subdivision:
- Cataldos Sub
ADDITIONAL INFORMATION
***OPEN HOUSE 12/7 10am - 12pm*** Are you in search of a renovated ranch in Saint Clair Shores? Located on a Brick Lined Street with curb appeal, come take a peek! Interior Features: All new flooring (plank wood floors), Brand New Kitchen with new cabinets and Stainless-Steel appliances, New Lighting throughout, Bright neutral paint tones, and open floor plan utilizing the best space option for layout of the home. Bathroom is updated as well. Full finished basement, with carpet and finished ceilings along with glass block windows. Exterior features: Fenced yard for pups and privacy. 2 Car Garage. Brand New Roof. Keys at closing for immediate occupancy. Within walking distances to Princeton Elementary.
- Type:
- Single Family
- Sq.Ft.:
- 1,020
- Status:
- Active
- Beds:
- 3
- Lot size:
- 0.16 Acres
- Year built:
- 1954
- Baths:
- 1.00
- MLS#:
- 58050160362
- Subdivision:
- Cataldos Sub
ADDITIONAL INFORMATION
***OPEN HOUSE 12/7 10am - 12pm*** Are you in search of a renovated ranch in Saint Clair Shores? Located on a Brick Lined Street with curb appeal, come take a peek! Interior Features: All new flooring (plank wood floors), Brand New Kitchen with new cabinets and Stainless-Steel appliances, New Lighting throughout, Bright neutral paint tones, and open floor plan utilizing the best space option for layout of the home. Bathroom is updated as well. Full finished basement, with carpet and finished ceilings along with glass block windows. Exterior features: Fenced yard for pups and privacy. 2 Car Garage. Brand New Roof. Keys at closing for immediate occupancy. Within walking distances to Princeton Elementary.
- Type:
- Single Family
- Sq.Ft.:
- 1,008
- Status:
- Active
- Beds:
- 3
- Lot size:
- 0.14 Acres
- Baths:
- 1.00
- MLS#:
- 50160297
- Subdivision:
- Cox Estate Sub 1
ADDITIONAL INFORMATION
Lakeshore schools St Clair Shores full brick ranch. Close to parks, schools and Lake St Clair. Hardwood floor and wet plaster quality construction throughout. Finished basement with awesome retro bar and pool table, great place to entertain family and friends. Large screened in porch in yard to enjoy on hot Michigan summers. Freshly painted in 2021 with newer double pane Wallside windows, dimensional shingles (2015), 100 amp breakers 2021, HWT 2017 and more updates too that include storm door, ceiling fans and programmable thermostat. Work bench in oversized 2.5 car garage. Stove, refrigerator, microwave, bar stools, pool table and furniture can stay. Air compressor and small paint booth with exhaust are negotiable. (doors for bedroom closets are in the basement)
- Type:
- Single Family
- Sq.Ft.:
- 2,231
- Status:
- Active
- Beds:
- 5
- Lot size:
- 0.34 Acres
- Baths:
- 3.00
- MLS#:
- 60351831
- Subdivision:
- GROSSE POINTE BLVD # 01
ADDITIONAL INFORMATION
Update: St Clair Shores Canal Home-BACK ON MARKET as previous buyer was unable to close deal. Sellers have decided to sell home on lot #30, combined with adjacent buildable lot #29. The lot has a boat dock with lift, sun deck, storage shed with electric, sprinkler system and newer seawall. Priced together and asking $780,000. The home is situated on a 50 x 150 lot, as is the adjacent buildable lot. The sun deck runs along the canal and is 6 feet wide x 100 feet long. The street frontage is also 100 feet wide. This all brick English Tudor home, offers over 2,200 sqft of above grade living space, plus an additional 1100 sqft in the basement that is partially finished with an area used as a bedroom, 2 murphy beds and a full bath. Plus the 3rd level has 200 sqft that is finished. The great room provides old world charm with hardwood flooring, tall beamed ceilings and a gas fireplace with a "hand carved mantel and surround". There are 4-5 bedrooms including, first floor bedroom/office with a half bath. Kitchen with updated cabinets, dining room, and sunroom on the first floor which leads to large partially covered deck. Second floor hall/balcony with wood banister over looking the great room, leads to 3 bedrooms and a full bath. The all brick 2 car brick garage is located at the back of the property and has electric door openers and a newer concrete floor. Windows are double pane, furnace, water heater, air conditioning, and the main electrical panel have been updated
- Type:
- Single Family
- Sq.Ft.:
- 2,231
- Status:
- Active
- Beds:
- 5
- Lot size:
- 0.34 Acres
- Year built:
- 1931
- Baths:
- 2.10
- MLS#:
- 20240082865
- Subdivision:
- GROSSE POINTE BLVD # 01
ADDITIONAL INFORMATION
Update: St Clair Shores Canal Home-BACK ON MARKET as previous buyer was unable to close deal. Sellers have decided to sell home on lot #30, combined with adjacent buildable lot #29. The lot has a boat dock with lift, sun deck, storage shed with electric, sprinkler system and newer seawall. Priced together and asking $780,000. The home is situated on a 50 x 150 lot, as is the adjacent buildable lot. The sun deck runs along the canal and is 6 feet wide x 100 feet long. The street frontage is also 100 feet wide. This all brick English Tudor home, offers over 2,200 sqft of above grade living space, plus an additional 1100 sqft in the basement that is partially finished with an area used as a bedroom, 2 murphy beds and a full bath. Plus the 3rd level has 200 sqft that is finished. The great room provides old world charm with hardwood flooring, tall beamed ceilings and a gas fireplace with a "hand carved mantel and surround". There are 4-5 bedrooms including, first floor bedroom/office with a half bath. Kitchen with updated cabinets, dining room, and sunroom on the first floor which leads to large partially covered deck. Second floor hall/balcony with wood banister over looking the great room, leads to 3 bedrooms and a full bath. The all brick 2 car brick garage is located at the back of the property and has electric door openers and a newer concrete floor. Windows are double pane, furnace, water heater, air conditioning, and the main electrical panel have been updated
- Type:
- Single Family
- Sq.Ft.:
- 900
- Status:
- Active
- Beds:
- 3
- Lot size:
- 0.11 Acres
- Baths:
- 1.00
- MLS#:
- 60349786
ADDITIONAL INFORMATION
Seize this prime opportunity to own a charming three-bedroom, one-bath bungalow in the sought-after Lawndale Park Subdivision, part of the Lakeview school district. Standout features include a two-car detached garage, hardwood floors throughout the living room, hallway, and bedrooms, and a large picture window in the living room that floods the space with natural light. The kitchen offers ample cabinetry and includes all appliances. Two bedrooms are conveniently located on the main floor, while the second floor boasts a spacious bedroom. The unfinished basement is your canvas for additional living or storage space. Step outside to a large fenced backyard perfect for entertaining. Don't let this gem slip awayââ?¬â??schedule your showing today!
- Type:
- Single Family
- Sq.Ft.:
- 900
- Status:
- Active
- Beds:
- 3
- Lot size:
- 0.11 Acres
- Year built:
- 1970
- Baths:
- 1.00
- MLS#:
- 20240080523
ADDITIONAL INFORMATION
Seize this prime opportunity to own a charming three-bedroom, one-bath bungalow in the sought-after Lawndale Park Subdivision, part of the Lakeview school district. Standout features include a two-car detached garage, hardwood floors throughout the living room, hallway, and bedrooms, and a large picture window in the living room that floods the space with natural light. The kitchen offers ample cabinetry and includes all appliances. Two bedrooms are conveniently located on the main floor, while the second floor boasts a spacious bedroom. The unfinished basement is your canvas for additional living or storage space. Step outside to a large fenced backyard perfect for entertaining. Don't let this gem slip awayâ??schedule your showing today!
- Type:
- Single Family
- Sq.Ft.:
- 1,191
- Status:
- Active
- Beds:
- 3
- Lot size:
- 0.16 Acres
- Baths:
- 2.00
- MLS#:
- 50158743
- Subdivision:
- Shorewood Manor Sub
ADDITIONAL INFORMATION
Welcome to St Clair Shores! This charming 3-bedroom ranch offers the perfect blend of comfort and entertainment. Easily accessible by land or water, this property is a must-see. Enjoy stunning canal views from the privacy of your fenced-in yard, perfect for relaxation. The finished basement features a wet bar, ideal for hosting gatherings.
- Type:
- Single Family
- Sq.Ft.:
- 1,191
- Status:
- Active
- Beds:
- 3
- Lot size:
- 0.16 Acres
- Year built:
- 1955
- Baths:
- 1.10
- MLS#:
- 58050158743
- Subdivision:
- Shorewood Manor Sub
ADDITIONAL INFORMATION
Welcome to St Clair Shores! This charming 3-bedroom ranch offers the perfect blend of comfort and entertainment. Easily accessible by land or water, this property is a must-see. Enjoy stunning canal views from the privacy of your fenced-in yard, perfect for relaxation. The finished basement features a wet bar, ideal for hosting gatherings.
- Type:
- Single Family
- Sq.Ft.:
- 967
- Status:
- Active
- Beds:
- 3
- Lot size:
- 0.16 Acres
- Baths:
- 1.00
- MLS#:
- 50158752
- Subdivision:
- Grosse Pointe Lakeside Dr Sub
ADDITIONAL INFORMATION
Spacious brick ranch stle home with attached garage! Living room with hut and fireplace. Eat in kitchen and two generous sized bedrooms.
- Type:
- Single Family
- Sq.Ft.:
- 967
- Status:
- Active
- Beds:
- 3
- Lot size:
- 0.16 Acres
- Year built:
- 1951
- Baths:
- 1.00
- MLS#:
- 58050158752
- Subdivision:
- Grosse Pointe Lakeside Dr Sub
ADDITIONAL INFORMATION
Spacious brick ranch stle home with attached garage! Living room with hut and fireplace. Eat in kitchen and two generous sized bedrooms.
- Type:
- Single Family
- Sq.Ft.:
- 2,953
- Status:
- Active
- Beds:
- 4
- Lot size:
- 0.74 Acres
- Baths:
- 4.00
- MLS#:
- 60347787
- Subdivision:
- ARDMORE PARK
ADDITIONAL INFORMATION
Sprawling waterfront ranch with 100'ft of water frontage located on one of the most prestigious streets of St. Clair Shores, Ardmore Park Drive! This stunning ranch is situated on one of the largest waterfront lots, offering a private oasis with direct lake access and a picturesque canal. With an impressive 100 feet of seawall, this property is perfect for boating enthusiasts and nature lovers alike looking for unparalleled views. Step inside to beautiful hard wood floors, open concept kitchen overlooking a massive waterfront deck featuring a gazebo for entertaining on those gorgeous summer and fall nights we have in Michigan. Downstairs offers a fully finished basement with wet bar which adds even more entertaining and living space. Some additional updates also include generator, new hot water tank and furnace. Home also features a separate mother-in-law suite making this home even more versatile to any buyer in the market. Do not miss the rare opportunity to obtain single floor living with waterfront views in one of the best locations you can find on the water.
- Type:
- Single Family
- Sq.Ft.:
- 2,953
- Status:
- Active
- Beds:
- 4
- Lot size:
- 0.74 Acres
- Year built:
- 1954
- Baths:
- 3.10
- MLS#:
- 20240077648
- Subdivision:
- ARDMORE PARK
ADDITIONAL INFORMATION
Sprawling waterfront ranch with 100'ft of water frontage located on one of the most prestigious streets of St. Clair Shores, Ardmore Park Drive! This stunning ranch is situated on one of the largest waterfront lots, offering a private oasis with direct lake access and a picturesque canal. With an impressive 100 feet of seawall, this property is perfect for boating enthusiasts and nature lovers alike looking for unparalleled views. Step inside to beautiful hard wood floors, open concept kitchen overlooking a massive waterfront deck featuring a gazebo for entertaining on those gorgeous summer and fall nights we have in Michigan. Downstairs offers a fully finished basement with wet bar which adds even more entertaining and living space. Some additional updates also include generator, new hot water tank and furnace. Home also features a separate mother-in-law suite making this home even more versatile to any buyer in the market. Do not miss the rare opportunity to obtain single floor living with waterfront views in one of the best locations you can find on the water.
- Type:
- Single Family
- Sq.Ft.:
- 1,042
- Status:
- Active
- Beds:
- 3
- Lot size:
- 0.13 Acres
- Baths:
- 1.00
- MLS#:
- 60346864
- Subdivision:
- MILGROM
ADDITIONAL INFORMATION
Very inviting 3-bedroom ranch in a nice St Clair Shores neighborhood. Move in ready that has been freshly decorated. Roof shingles are only a year old complete with new boards. Washer and dryer is only one year old. Living room features a beautiful bay style window. Basement has an additional quarter bathroom.
- Type:
- Single Family
- Sq.Ft.:
- 1,042
- Status:
- Active
- Beds:
- 3
- Lot size:
- 0.13 Acres
- Year built:
- 1954
- Baths:
- 1.00
- MLS#:
- 20240077342
- Subdivision:
- MILGROM
ADDITIONAL INFORMATION
Very inviting 3-bedroom ranch in a nice St Clair Shores neighborhood. Move in ready that has been freshly decorated. Roof shingles are only a year old complete with new boards. Washer and dryer is only one year old. Living room features a beautiful bay style window. Basement has an additional quarter bathroom.
- Type:
- Single Family
- Sq.Ft.:
- 2,240
- Status:
- Active
- Beds:
- 5
- Lot size:
- 0.28 Acres
- Baths:
- 3.00
- MLS#:
- 50152916
- Subdivision:
- Thieles St Clair Manor
ADDITIONAL INFORMATION
Mid-Century broad front brick ranch with an attached 2 car garage. This home is located on a very large lot & features a natural fireplace with a unique teak wall, light filled open living room in the front of the home, well maintained original features throughout, bonus second family room with beautiful ceiling beams & striking globe light feature & doorwall that opens to the backyard, 2 full bathrooms on entry level & one with a garden tub, entry level laundry, updated kitchen with stainless steel appliances & ample storage, library/den/bedroom with a bay window overlooking the yard, striking brick wall in one of bedroom. Finished basement with bathroom that is ideal for large gatherings and/or extra living space with a wet bar, lots of room for storage, updated roof, updated circuits, updated hot water, furnaces & 2 a/c units, newer cement driveway, very large open fenced in lot with brick patio and more. 5th bedroom or office is 15x11. 1 year home warranty.
- Type:
- Single Family
- Sq.Ft.:
- 2,672
- Status:
- Active
- Beds:
- 4
- Lot size:
- 0.19 Acres
- Baths:
- 3.00
- MLS#:
- 60331751
- Subdivision:
- WEST VENETIAN GARDENS
ADDITIONAL INFORMATION
Welcome to 22445 Maple Street, where your dream of lake living comes true! Nestled just beyond the renowned nautical mile of St. Clair Shores, this beautifully updated 3-bedroom colonial offers everything you need for the perfect lake life. Positioned along a deep and wide canal with direct lake access, you'll enjoy all the perks of waterfront living, including a private community park with its own lake access. This property is truly a boater's paradise, featuring a 70-foot dock complete with a hoist and ample space for an additional boat or other water toys. Outdoor living is enhanced by two upper balconies that offer stunning canal and lake views, while the lower deck extends the entire length of the house, with two sliding door entrances on either end, perfect for seamless indoor-outdoor entertaining. Step inside to discover the charm of professionally refinished hardwood floors that grace the main level, along with a fully renovated bathroom, dining room, and laundry roomââ?¬â??all updated in 2021. The laundry room also features a new washer and dryer, added in 2022. The kitchen has been thoughtfully upgraded with granite countertops, stainless steel appliances, and a movable island, making it a chef's delight. The spacious flex room on the main floor offers versatile space for your needs. Upstairs, three generous bedrooms await, along with a large family room boasting brand new luxury vinyl plank (LVP) flooring. This room, along with the hallways and one of the bedrooms, was updated with LVP in 2021. The family room features a doorwall that leads to one of the balconies, offering serene views of the canal and a glimpse of Lake St. Clairââ?¬â??ideal for unwinding on peaceful evenings. Additional upgrades include a new garage door with a LiftMaster, installed in 2022, providing convenient access from the back of the house. The canal was professionally dredged in 2024, a cost already covered by the current homeowners, ensuring smooth sailing for years to come.
- Type:
- Single Family
- Sq.Ft.:
- 2,672
- Status:
- Active
- Beds:
- 4
- Lot size:
- 0.19 Acres
- Year built:
- 1950
- Baths:
- 3.00
- MLS#:
- 20240060172
- Subdivision:
- WEST VENETIAN GARDENS
ADDITIONAL INFORMATION
Welcome to 22445 Maple Street, where your dream of lake living comes true! Nestled just beyond the renowned nautical mile of St. Clair Shores, this beautifully updated 3-bedroom colonial offers everything you need for the perfect lake life. Positioned along a deep and wide canal with direct lake access, you'll enjoy all the perks of waterfront living, including a private community park with its own lake access. This property is truly a boater's paradise, featuring a 70-foot dock complete with a hoist and ample space for an additional boat or other water toys. Outdoor living is enhanced by two upper balconies that offer stunning canal and lake views, while the lower deck extends the entire length of the house, with two sliding door entrances on either end, perfect for seamless indoor-outdoor entertaining. Step inside to discover the charm of professionally refinished hardwood floors that grace the main level, along with a fully renovated bathroom, dining room, and laundry roomâ??all updated in 2021. The laundry room also features a new washer and dryer, added in 2022. The kitchen has been thoughtfully upgraded with granite countertops, stainless steel appliances, and a movable island, making it a chef's delight. The spacious flex room on the main floor offers versatile space for your needs. Upstairs, three generous bedrooms await, along with a large family room boasting brand new luxury vinyl plank (LVP) flooring. This room, along with the hallways and one of the bedrooms, was updated with LVP in 2021. The family room features a doorwall that leads to one of the balconies, offering serene views of the canal and a glimpse of Lake St. Clairâ??ideal for unwinding on peaceful evenings. Additional upgrades include a new garage door with a LiftMaster, installed in 2022, providing convenient access from the back of the house. The canal was professionally dredged in 2024, a cost already covered by the current homeowners, ensuring smooth sailing for years to come.
- Type:
- Single Family
- Sq.Ft.:
- 2,454
- Status:
- Active
- Beds:
- 5
- Lot size:
- 0.23 Acres
- Baths:
- 3.00
- MLS#:
- 60326271
- Subdivision:
- GROSSE POINTE BLVD # 01
ADDITIONAL INFORMATION
This move-in ready and meticulously maintained St. Clair Shores home, checks all the boxes! Situated a short walk from Lake St. Clair and the private lakefront subdivision park which includes marina and lounge deck (Partially owned and deeded to each resident). Over 2400 sq.ft of versatile living space including a cozy first floor primary bedroom, luxurious first floor bathroom with skylight and jacuzzi tub, second floor primary suite boasting a full bath, walk-in closet, 10 ft. high ceiling and flex room - perfect for a nursery, office or 5th bedroom! The spacious living room with solid oak flooring, gas fireplace and large bay window exudes warmth and plenty of natural light. The recently updated kitchen (2020) has premium birch cabinets, granite countertops, full tile backsplash and luxury vinyl flooring. The adjoining dining area provides plenty of space for accommodating family and friends. Relax in the huge, beautifully landscaped backyard complete with new wood deck (2019), property fence and storage shed. Additional recent updates include, newer roof (2016), furnace (2021), HWT (2023), garage floor paint (2024), front door (2021) and brand new sanitary sewer line (2024). Don't miss the opportunity to own this spectacular family home. Schedule your showing today!
- Type:
- Single Family
- Sq.Ft.:
- 2,454
- Status:
- Active
- Beds:
- 5
- Lot size:
- 0.23 Acres
- Year built:
- 1953
- Baths:
- 3.00
- MLS#:
- 20240053866
- Subdivision:
- GROSSE POINTE BLVD # 01
ADDITIONAL INFORMATION
This move-in ready and meticulously maintained St. Clair Shores home, checks all the boxes! Situated a short walk from Lake St. Clair and the private lakefront subdivision park which includes marina and lounge deck (Partially owned and deeded to each resident). Over 2400 sq.ft of versatile living space including a cozy first floor primary bedroom, luxurious first floor bathroom with skylight and jacuzzi tub, second floor primary suite boasting a full bath, walk-in closet, 10 ft. high ceiling and flex room - perfect for a nursery, office or 5th bedroom! The spacious living room with solid oak flooring, gas fireplace and large bay window exudes warmth and plenty of natural light. The recently updated kitchen (2020) has premium birch cabinets, granite countertops, full tile backsplash and luxury vinyl flooring. The adjoining dining area provides plenty of space for accommodating family and friends. Relax in the huge, beautifully landscaped backyard complete with new wood deck (2019), property fence and storage shed. Additional recent updates include, newer roof (2016), furnace (2021), HWT (2023), garage floor paint (2024), front door (2021) and brand new sanitary sewer line (2024). Don't miss the opportunity to own this spectacular family home. Schedule your showing today!
- Type:
- Single Family
- Sq.Ft.:
- 1,136
- Status:
- Active
- Beds:
- 3
- Lot size:
- 0.25 Acres
- Baths:
- 1.00
- MLS#:
- 60323440
- Subdivision:
- GREENDALE # 01
ADDITIONAL INFORMATION
Welcome to this delightful home that is waiting for you to make it your own. Stepping inside, you'll be greeted by a neutral color paint scheme that effortlessly will complement any furniture or decor. The warmth of the hearth carries through the spacious living area, where a beautiful fireplace serves as a focal point, creating an air of tranquility and coziness that is hard to resist. From the living room, glass door opens to a lavish deck, inviting you to relish the beautiful outdoors from the comfort of your home, perfect for morning coffees or quiet evenings. This property also features a fenced-in backyard, offering unparalleled privacy and space for outdoor activities. This house offers an immaculate balance between comfort and style, radiating a welcoming ambiance that is set to impress. Make this uniquely charming property yours, and transform it into a warm and inviting sanctuary that truly feels like home. Buyer/agent advised to verify homestead vs non homestead tax status with a tax professional. This home has been virtually staged to illustrate its potential.
- Type:
- Single Family
- Sq.Ft.:
- 1,136
- Status:
- Active
- Beds:
- 3
- Lot size:
- 0.25 Acres
- Year built:
- 1951
- Baths:
- 1.00
- MLS#:
- 20240050379
- Subdivision:
- GREENDALE # 01
ADDITIONAL INFORMATION
Welcome to this delightful home that is waiting for you to make it your own. Stepping inside, you'll be greeted by a neutral color paint scheme that effortlessly will complement any furniture or decor. The warmth of the hearth carries through the spacious living area, where a beautiful fireplace serves as a focal point, creating an air of tranquility and coziness that is hard to resist. From the living room, glass door opens to a lavish deck, inviting you to relish the beautiful outdoors from the comfort of your home, perfect for morning coffees or quiet evenings. This property also features a fenced-in backyard, offering unparalleled privacy and space for outdoor activities. This house offers an immaculate balance between comfort and style, radiating a welcoming ambiance that is set to impress. Make this uniquely charming property yours, and transform it into a warm and inviting sanctuary that truly feels like home. Buyer/agent advised to verify homestead vs non homestead tax status with a tax professional. This home has been virtually staged to illustrate its potential.

The accuracy of all information, regardless of source, is not guaranteed or warranted. All information should be independently verified. This IDX information is from the IDX program of RealComp II Ltd. and is provided exclusively for consumers' personal, non-commercial use and may not be used for any purpose other than to identify prospective properties consumers may be interested in purchasing. IDX provided courtesy of Realcomp II Ltd., via Xome Inc. and Realcomp II Ltd., copyright 2024 Realcomp II Ltd. Shareholders.

Provided through IDX via MiRealSource. Courtesy of MiRealSource Shareholder. Copyright MiRealSource. The information published and disseminated by MiRealSource is communicated verbatim, without change by MiRealSource, as filed with MiRealSource by its members. The accuracy of all information, regardless of source, is not guaranteed or warranted. All information should be independently verified. Copyright 2024 MiRealSource. All rights reserved. The information provided hereby constitutes proprietary information of MiRealSource, Inc. and its shareholders, affiliates and licensees and may not be reproduced or transmitted in any form or by any means, electronic or mechanical, including photocopy, recording, scanning or any information storage and retrieval system, without written permission from MiRealSource, Inc. Provided through IDX via MiRealSource, as the “Source MLS”, courtesy of the Originating MLS shown on the property listing, as the Originating MLS. The information published and disseminated by the Originating MLS is communicated verbatim, without change by the Originating MLS, as filed with it by its members. The accuracy of all information, regardless of source, is not guaranteed or warranted. All information should be independently verified. Copyright 2024 MiRealSource. All rights reserved. The information provided hereby constitutes proprietary information of MiRealSource, Inc. and its shareholders, affiliates and licensees and may not be reproduced or transmitted in any form or by any means, electronic or mechanical, including photocopy, recording, scanning or any information storage and retrieval system, without written permission from MiRealSource, Inc.
Saint Clair Shores Real Estate
The median home value in Saint Clair Shores, MI is $191,300. This is lower than the county median home value of $222,600. The national median home value is $338,100. The average price of homes sold in Saint Clair Shores, MI is $191,300. Approximately 78.78% of Saint Clair Shores homes are owned, compared to 16.69% rented, while 4.53% are vacant. Saint Clair Shores real estate listings include condos, townhomes, and single family homes for sale. Commercial properties are also available. If you see a property you’re interested in, contact a Saint Clair Shores real estate agent to arrange a tour today!
Saint Clair Shores 48081 is less family-centric than the surrounding county with 22.96% of the households containing married families with children. The county average for households married with children is 28.44%.
Saint Clair Shores Weather
