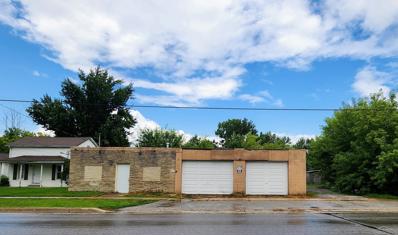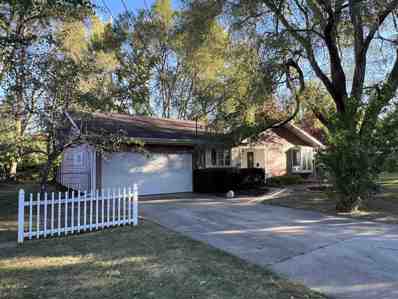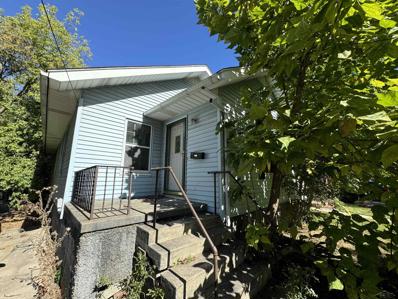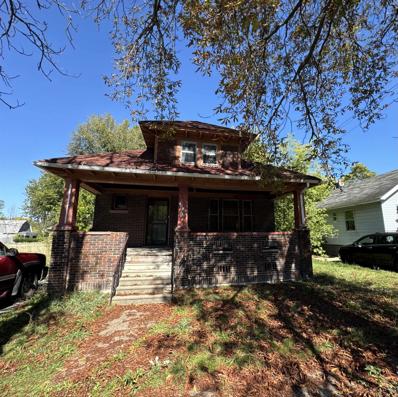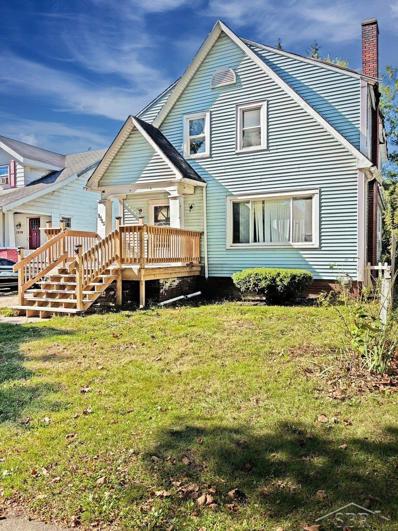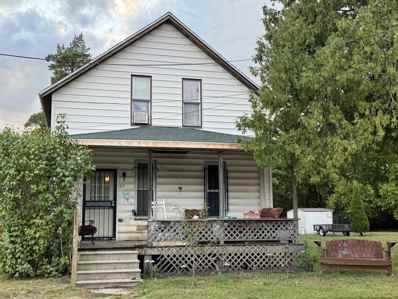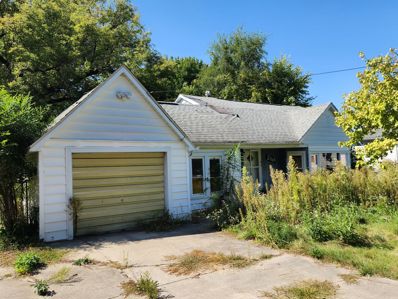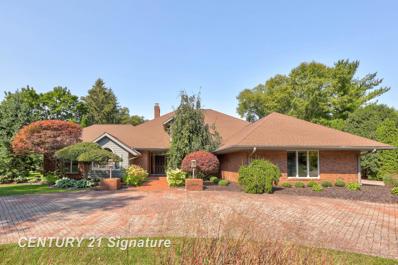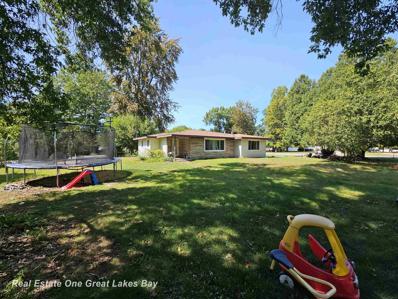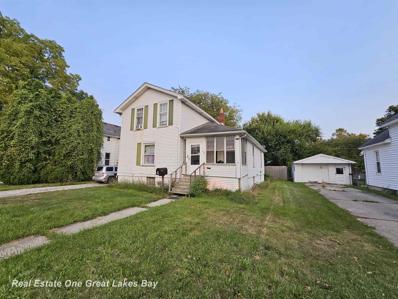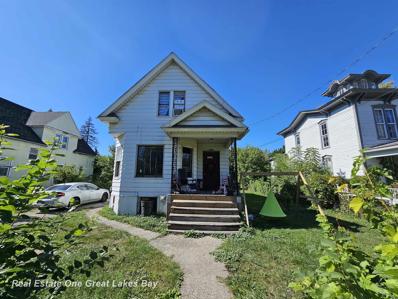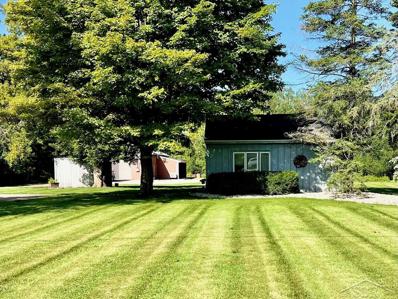Saginaw MI Homes for Sale
$89,900
244 Shattuck Saginaw, MI 48604
- Type:
- Single Family
- Sq.Ft.:
- 2,952
- Status:
- Active
- Beds:
- n/a
- Lot size:
- 0.76 Acres
- Baths:
- 1.00
- MLS#:
- 50157943
- Subdivision:
- FITZHUGHS
ADDITIONAL INFORMATION
Store Your Stuff or Start Your Business on Shattuck! Looking for some extra space to work on projects or store your toys for winter? Maybe you want to start a local business? Turn your dreams into reality because THIS is the place! Situated on 3/4 of an acre- this 3000 sq ft building has plenty of space. Two 8ft garage doors open into alarge 28x29 space which can be expanded even further to the back of the building. There's a slider door that separates the entrance area which measures 23x30. The bathroom is situated just on the other side of the slider door. A utility room which holds a 200 amp electrical box, water heater, sink and cabinets measures 23x15. There is another room located behind the utility room that measures 18x13. There are 2 additional rooms located directly behind the garage area that each measure30x14. All measurements are rounded to the nearest foot. Stop by and check this building out and see how your ideas can become reality here!
$164,900
5364 Vanalleo Saginaw, MI 48638
- Type:
- Single Family
- Sq.Ft.:
- 1,860
- Status:
- Active
- Beds:
- 3
- Lot size:
- 0.28 Acres
- Baths:
- 2.00
- MLS#:
- 50157476
- Subdivision:
- Buckhaven
ADDITIONAL INFORMATION
Open floor plan in this nice 3 bedroom ranch. Fireplace and bay window in livingroom. Ist floor laundry and partial basement. Lovely lot with mature trees and 8x8 shed. Needs a little TLC.
$89,900
2467 N Mason Saginaw, MI 48602
- Type:
- Single Family
- Sq.Ft.:
- 1,092
- Status:
- Active
- Beds:
- 3
- Lot size:
- 0.23 Acres
- Baths:
- 1.00
- MLS#:
- 50157327
- Subdivision:
- Northmoor Sub
ADDITIONAL INFORMATION
Book your showing today! Spacious 4 bedroom, 1 bath home with an attached garage and basement in a great Saginaw neighborhood. This house has a large backyard great for unwinding or entertaining! This property needs some TLC, making it perfect for first-time homebuyers or investors looking for a project. Priced to sell!
$21,000
1915 Phelon Saginaw, MI 48601
- Type:
- Single Family
- Sq.Ft.:
- 1,080
- Status:
- Active
- Beds:
- 3
- Lot size:
- 0.11 Acres
- Baths:
- 1.00
- MLS#:
- 50157207
- Subdivision:
- None
ADDITIONAL INFORMATION
Home features 3 bedroom & 1 full bath. Kitchen and bath have been removed and will need to be replaced. Call today for your personal showing.
$31,000
1909 Phelon Saginaw, MI 48601
- Type:
- Single Family
- Sq.Ft.:
- 1,040
- Status:
- Active
- Beds:
- 2
- Lot size:
- 0.14 Acres
- Baths:
- 1.00
- MLS#:
- 50157200
- Subdivision:
- None
ADDITIONAL INFORMATION
Home features 2 bedrooms & 1 full bath will need TLC. Call today for your personal showing.
- Type:
- Single Family
- Sq.Ft.:
- 1,976
- Status:
- Active
- Beds:
- 3
- Lot size:
- 0.1 Acres
- Baths:
- 2.00
- MLS#:
- 50157154
- Subdivision:
- City Of Saginaw In Division South
ADDITIONAL INFORMATION
Donâ??t miss out on this fantastic opportunity to own a property that combines comfort, versatility, and investment potential! Schedule a viewing today to see all that this home has to offer.
$239,900
7782 Luann Saginaw, MI 48609
Open House:
Saturday, 2/22 1:00-3:00PM
- Type:
- Single Family
- Sq.Ft.:
- 1,719
- Status:
- Active
- Beds:
- 3
- Lot size:
- 0.27 Acres
- Baths:
- 2.00
- MLS#:
- 50156550
- Subdivision:
- Rambling Acres
ADDITIONAL INFORMATION
A beautiful home in Thomas Township that offers 1,719 square feet of living space with three bedrooms and one and a half bathrooms. The spacious family room features a vaulted ceiling, exposed beams, and a unique custom stone gas fireplace, making it the perfect place to host family and friends. The kitchen has a spacious pantry and an informal eating area that seamlessly transitions to the backyard and patio, creating a peaceful spot for enjoying your morning coffee. The outdoor area offers a fully fenced yard, a covered patio with a ceiling fan, and two sheds that provide that extra storage we all love! The property also features a convenient first-floor laundry area, an unfinished basement ready for your personalized touches, and the potential to expand the living space. Other home features include hardwood flooring beneath the carpet in the living room and all bedrooms and a house generator with a transfer switch. This home epitomizes quality inside and out, and its prime location in Thomas Township offers convenient access to shopping, restaurants, and schools. Call for your personal showing today!
$125,000
259 Lockwood Saginaw, MI 48602
- Type:
- Single Family
- Sq.Ft.:
- 1,285
- Status:
- Active
- Beds:
- 3
- Lot size:
- 0.12 Acres
- Baths:
- 2.00
- MLS#:
- 50156498
- Subdivision:
- N/A
ADDITIONAL INFORMATION
This delightful 3-bedroom, 1-bath home features beautiful wood shingle siding and a spacious fenced-in backyard, perfect for pets and outdoor gatherings. Enjoy relaxing on the back deck, ideal for summer barbecues or morning coffee. With a convenient one-car garage, you'll have ample storage and parking. Located in a friendly neighborhood, this home offers both comfort and convenienceâ??donâ??t miss your chance to make it yours!
$34,850
725 S 10 Th. Saginaw, MI 48601
- Type:
- Single Family
- Sq.Ft.:
- 1,190
- Status:
- Active
- Beds:
- 4
- Baths:
- 1.00
- MLS#:
- 50156555
- Subdivision:
- None
ADDITIONAL INFORMATION
This four bedroom home in the City of Saginaw. Home offers New roof and wall heaters in 2023. 2 1/2 car Garage . The home needs some TLC.
$70,000
210 ADAMS Saginaw, MI 48609
- Type:
- Single Family
- Sq.Ft.:
- 1,533
- Status:
- Active
- Beds:
- 3
- Lot size:
- 0.5 Acres
- Baths:
- 1.00
- MLS#:
- 60340077
ADDITIONAL INFORMATION
Nestled in a desirable neighborhood, this home sits on a large, spacious yard perfect for outdoor activities or future expansion. While the property needs a full rehab, it offers a blank canvas for your dream renovation. With its prime location and generous lot size, this home has all the makings of a fantastic investment opportunity. Bring your vision and create the perfect space in a sought-after area!
$369,900
102 Slatestone Saginaw, MI 48603
- Type:
- Single Family
- Sq.Ft.:
- 2,526
- Status:
- Active
- Beds:
- 4
- Lot size:
- 0.38 Acres
- Baths:
- 3.00
- MLS#:
- 50155321
- Subdivision:
- The Pines
ADDITIONAL INFORMATION
Comfort, space, and natural light abound in this 4 bedroom, 3 full bathroom 2-story brick beauty! Situated in the heart of the township, this home has so much to offer - featuring multiple spaces for entertaining, a cozy upstairs loft space (perfect for a reading nook or a home office), a gas fireplace with marble surround, hardwood floors, and a neutral palette ready and waiting for you to put your personal touches on it. Updates include: roof (2022), windows (2023), and kitchen (complete with stainless appliances and granite countertops). Check out the virtual tour, and book your private showing before it's too late!
$32,000
1223 Morris Saginaw, MI 48601
- Type:
- Single Family
- Sq.Ft.:
- 1,740
- Status:
- Active
- Beds:
- 6
- Lot size:
- 0.19 Acres
- Baths:
- 2.00
- MLS#:
- 50155227
- Subdivision:
- N/A
ADDITIONAL INFORMATION
Welcome to this spacious 6-bedroom fixer-upper offering endless potential! This home boasts a versatile layout with generous living spaces awaiting your creative touch. With ample room for customization, envision transforming each area to suit your unique style. Features include a large kitchen primed for renovation, expansive bedrooms or a home office setup. Seize this opportunity to craft your dream residence.
$610,000
3740 PRAIRIE CREEK Saginaw, MI 48603
- Type:
- Single Family
- Sq.Ft.:
- 3,285
- Status:
- Active
- Beds:
- 4
- Lot size:
- 0.54 Acres
- Baths:
- 4.00
- MLS#:
- 60338564
- Subdivision:
- PRAIRIE CREEK ESTATES NO 2
ADDITIONAL INFORMATION
Discover your dream home with this stunning property that perfectly balances elegance, functionality, and convenience. Details on site for this 2-storey, 4-bedroom, 3 1/2-bathroom home is nestled in a serene, upscale neighborhood, while being just moments away from all the amenities you need. Lot size is 0.54 acre, 3-car garage, 3,285 sq. ft. living space, plus 2,310 sq. ft. unfinished full basement which offers endless possibilities for customization. NEW roof May 2024, NEW carpets Sept. 3, 2024, NEWLY polished oak hardwood floors, NEW paint, NEW sink and faucet, NEW gas cooktop with oven. First floor spacious master suite offers a walk-in closet and en-suite bathroom with 16-jet jacuzzi. All granite kitchen countertop, large pantry, stainless steel appliances, plenty of counter and cupboard space. Formal dining room and a dinette next to hearth/family room. DELUXE Andersen high performance casement windows all around the house offer ample natural lighting. Marble lined foyer, elegant oak curved staircase leading to the second-floor balcony overlooking the Great Room and deck with view of the picturesque backyard. Built-in surround sound system integrated into the walls of the 2-storey high Great Room delivers high-quality audio for movies, music, or gatherings. Chandelier with mechanical lift. Adjacent to the marble surround Fireplace is a mini bar, which is both stylish and functional. Fully landscaped backyard with automatic sprinkler system. Home security system.
$749,900
459 Golfview Saginaw, MI 48638
- Type:
- Single Family
- Sq.Ft.:
- 4,470
- Status:
- Active
- Beds:
- 4
- Lot size:
- 0.79 Acres
- Baths:
- 6.00
- MLS#:
- 50154554
- Subdivision:
- Golfview
ADDITIONAL INFORMATION
Beautiful home available in Golfview! This home features almost 4500 square feet of living space with 4 bedrooms, 4 full and 2 half bathrooms, a living room with 2 story ceiling and fireplace, huge kitchen with granite counters and ample cabinet space, a den with a second fireplace, a home office, and a spacious first floor laundry room. The primary bedroom suite is located on the first floor with its own ensuite bathroom and walk-in closet. Each bedroom upstairs has their own private ensuite bathroom. Below is a walk-out basement with a bar and extra living space. Located on 0.79 acres in a beautiful neighborhood. Call for your private showing today!
$35,000
2611 Hazelwood Saginaw, MI 48601
- Type:
- Single Family
- Sq.Ft.:
- 1,348
- Status:
- Active
- Beds:
- 4
- Lot size:
- 0.15 Acres
- Baths:
- 2.00
- MLS#:
- 50154524
- Subdivision:
- Saginaw Improv Co Add C
ADDITIONAL INFORMATION
Unlock the potential of this expansive 4-bedroom, 2-bathroom home, perfect for investors or buyers looking to create their ideal living space. Situated on a large lot with a detached garage, this property offers numerous possibilities for renovation and enhancement. This home is ready for someone with a vision and a bit of TLC to bring it back to its full glory. Donâ??t miss out on this promising investment opportunity! Contact us today to learn more and schedule a viewing.
$60,000
1411 N Clinton Saginaw, MI 48602
- Type:
- Single Family
- Sq.Ft.:
- 1,055
- Status:
- Active
- Beds:
- 3
- Lot size:
- 0.13 Acres
- Baths:
- 1.00
- MLS#:
- 50154139
- Subdivision:
- Herig
ADDITIONAL INFORMATION
This former rental is filled with possibilities. The large living room, formal dining room, and spacious kitchen are ready to return to their former glory. A main floor bedroom offers convenience and separation from the two additional bedrooms upstairs. Large closets and a full basement offer plentiful storage while the fenced backyard offers outdoor fun. Immerse yourself in this vibrant community while enjoying the view of Herig Elementary from the enclosed front porch.
$93,000
3810 Nicol Saginaw, MI 48601
- Type:
- Single Family
- Sq.Ft.:
- 1,390
- Status:
- Active
- Beds:
- 3
- Lot size:
- 0.61 Acres
- Baths:
- 1.00
- MLS#:
- 50154137
- Subdivision:
- Dixie Court Annex
ADDITIONAL INFORMATION
3 bedroom 1 bathroom ranch with a detached 3 car garage on a large corner lot. Current tenant has been there since 2017 and is open to staying.
- Type:
- Single Family
- Sq.Ft.:
- 1,547
- Status:
- Active
- Beds:
- 4
- Lot size:
- 0.14 Acres
- Baths:
- 2.00
- MLS#:
- 50154134
- Subdivision:
- Parsons & Gaylords Addition
ADDITIONAL INFORMATION
Tenant occupied investment property looking for a new owner. Active lease through February 29th, 2026 at $1,050 per month with tenant paying gas, electric, and water. Large home with large potential with 4 bedrooms, 2 bathrooms, over 1,547 sq ft and a full basement.
$68,000
1209 S Fayette Saginaw, MI 48602
- Type:
- Single Family
- Sq.Ft.:
- 2,058
- Status:
- Active
- Beds:
- 4
- Lot size:
- 0.17 Acres
- Baths:
- 1.00
- MLS#:
- 50154007
- Subdivision:
- Division South Of Cass Street
ADDITIONAL INFORMATION
Tenant occupied investment property looking for a new owner. Active lease through March 26th, 2026 at $1,000 per month with tenant paying gas, electric, and water. Large home with large potential with 4 bedrooms, 1 bathroom, over 2,000 sq ft and a full basement.
$315,000
2790 Clairmount Saginaw, MI 48603
Open House:
Saturday, 2/22 11:30-1:00PM
- Type:
- Single Family
- Sq.Ft.:
- 2,822
- Status:
- Active
- Beds:
- 4
- Lot size:
- 0.29 Acres
- Baths:
- 3.00
- MLS#:
- 50153698
- Subdivision:
- N/A
ADDITIONAL INFORMATION
Classic Cape Cod on Clairmount! The welcoming charm of this home is evident the moment you walk through the door. The spacious living room features a large picture window that floods the space with natural light and offers a picturesque view of the front yard. This inviting area seamlessly connects to the traditional dining room, perfect for family meals and gatherings. Warm hardwood floors flow through the bedrooms, hallways, and cozy family room. The kitchen boasts beautifully upgraded cabinets, neutral countertops, and modern stainless steel appliances. Enjoy the convenience of soft-close drawers and an appliance lift cabinet, as well as a pantry complete with a spice rack. The large sunroom off the kitchen provides a space to relax and take in views of the private backyard. Two of the four bedrooms are on the first floor, with a shared full bathroom. Upstairs, you?ll find the remaining two bedrooms, a full bathroom, cedar closet, large storage closet with ample shelving, and a nook. The largest upstairs bedroom features a walk-in closet and a bonus room. The basement houses a tankless water heater and laundry area. There's ample room for storage, a home gym, or additional living space.
$329,900
3531 CREEKWOOD Saginaw, MI 48601
- Type:
- Single Family
- Sq.Ft.:
- 2,612
- Status:
- Active
- Beds:
- 4
- Lot size:
- 0.41 Acres
- Baths:
- 3.00
- MLS#:
- 60334638
- Subdivision:
- SOUTHFIELD VILLAGE SUB
ADDITIONAL INFORMATION
Your dream home has come! This 4 bedroom, 3 Full bath Estate is a Quad Style that is a true gem just minutes from I-75 and Frankenmuth. Enjoy fresh air in your All-Season sunroom or sit on the front porch, then step into an open main floor plan, The spacious kitchen is equipped with all Appliances, Enjoy natural fireplace in an oversize Family room, a large formal Dining Room, nature lover�s will enjoy this large fence in backyard. The main level also features a large sunken living room a convenient mud room off the 2 car garage, a first-floor laundry. The Master bedroom has a balcony for serenity and its own large walk-in closet, a large master bath. Most mechanicals have been updated with AC unit, Half the home is to enjoy steam heat and other half is to enjoy forced Air, a Cedar closet... BUYER/BUYER'S AGENT TO VERIFY ALL INFORMATION. Don't wait this will not last!!
$199,000
3675 Hackett Saginaw, MI 48603
- Type:
- Single Family
- Sq.Ft.:
- 640
- Status:
- Active
- Beds:
- 1
- Lot size:
- 1.88 Acres
- Baths:
- 1.00
- MLS#:
- 50153053
- Subdivision:
- No
ADDITIONAL INFORMATION
Yes, this little house is very cute... but it's all about the BARN! This wonderful property has so much to offer, and it's situated on nearly 2 acres in a great Saginaw Township location. The adorable one-bedroom bungalow has a cozy living room, convenient kitchen with appliances, full bath, laundry hookups, and a shed for all the extras. It has been used as a rental for many years, and currently has a long-time tenant. The 2,240 square-foot pole barn is insulated & heated, and it boasts a huge storage loft & great tool room addition. It's the perfect setup to build or repair an array of vehicles, store those big toys (yours or others) ... or even have some fabulous family parties! And the property is beautiful, with lush greenery & trails in the back. This would also make an amazing spot to build a new home! Properties like this don't become available often, so be sure to check this one out soon before it's sold!
$204,900
1352 N MILLER Saginaw, MI 48609
- Type:
- Single Family
- Sq.Ft.:
- 1,792
- Status:
- Active
- Beds:
- 3
- Lot size:
- 0.36 Acres
- Baths:
- 2.00
- MLS#:
- 60333077
- Subdivision:
- RAMBLING ACRES SUB NO 5
ADDITIONAL INFORMATION
Welcome to this stunning home nestled in desirable Thomas Township! Originally a duplex, this unique residence underwent a remarkable transformation into a single-family haven, with a complete remodel completed in 2016. Featuring two attached garages, each with direct entry into the home, this property provides unparalleled convenience. As you step inside, you're greeted by a spacious living room that basks in natural light, creating a warm and inviting atmosphere. Flowing seamlessly from the living room, the dining area leads into the heart of the home, the kitchen. Here, you�ll find elegant granite countertops and a central island that offers additional storage and prep space. The expansive primary bedroom is a true retreat, featuring direct access to a magnificent 17x75 deck. This outdoor oasis is enhanced by two charming pergolas, perfect for enjoying your morning coffee or entertaining guests. The luxurious primary ensuite bathroom includes a soaking tub, granite vanity, and a walk-in closet, ensuring both comfort and style. In addition to the primary suite, the home includes two additional bedrooms and another full bathroom, accommodating family or guests with ease. For added peace of mind, the property is equipped with a tankless on-demand water heater and gravity drains installed in the crawl space, protecting against potential water issues during rainstorms. Outside, you�ll discover a beautifully landscaped backyard with an established garden, providing a serene outdoor space to relax and unwind. Don�t miss the opportunity to make this exceptional property your new home!
$149,900
4880 Cole Saginaw, MI 48601
- Type:
- Single Family
- Sq.Ft.:
- 912
- Status:
- Active
- Beds:
- 3
- Lot size:
- 0.41 Acres
- Baths:
- 1.00
- MLS#:
- 50151666
- Subdivision:
- N/A
ADDITIONAL INFORMATION
Nice 3 bedroom home with full basement. Located in a rural area in Spaulding Township. Recent 2023 updates include roof shingles, exterior paint, exterior entry doors, and vinyl windows, electric meter set box, mast and grounding rods. Interior updates include new 100 amp electrical panel to code, new kitchen cabinets, quartz counter tops, flooring throughout, light fixtures, water heater, furnace and central air in 2024. and so much more. Stainless steel appliances are new and include refrigerator, stove, dishwasher and wall mount microwave. Also included is a new washer & dryer set located in the basement. Property is agent owned.
$164,900
3066 Winston Saginaw, MI 48603
- Type:
- Single Family
- Sq.Ft.:
- 1,488
- Status:
- Active
- Beds:
- 4
- Lot size:
- 0.28 Acres
- Baths:
- 1.00
- MLS#:
- 70424121
ADDITIONAL INFORMATION
Wonderful, mid-century home just reduced by a motivated seller! Stunning entry and living room spaces with wall full of windows. Stone fireplace, beam ceilings, and wood floors are other cozy additions to the living room. Kitchen features tile flooring, stainless appliances, and eat-in dining space. Bedrooms are all great size. Primary bedroom has sliding doors to patio overlooking the spacious backyard. Large shed in backyard for storage, plus attached one car garage. New windows during current ownership/last five years, freshly painted with all new carpet. Tucked away in a neighborhood less than ten minutes to Meijer, Target and restaurants. Come see it today!

Provided through IDX via MiRealSource. Courtesy of MiRealSource Shareholder. Copyright MiRealSource. The information published and disseminated by MiRealSource is communicated verbatim, without change by MiRealSource, as filed with MiRealSource by its members. The accuracy of all information, regardless of source, is not guaranteed or warranted. All information should be independently verified. Copyright 2025 MiRealSource. All rights reserved. The information provided hereby constitutes proprietary information of MiRealSource, Inc. and its shareholders, affiliates and licensees and may not be reproduced or transmitted in any form or by any means, electronic or mechanical, including photocopy, recording, scanning or any information storage and retrieval system, without written permission from MiRealSource, Inc. Provided through IDX via MiRealSource, as the “Source MLS”, courtesy of the Originating MLS shown on the property listing, as the Originating MLS. The information published and disseminated by the Originating MLS is communicated verbatim, without change by the Originating MLS, as filed with it by its members. The accuracy of all information, regardless of source, is not guaranteed or warranted. All information should be independently verified. Copyright 2025 MiRealSource. All rights reserved. The information provided hereby constitutes proprietary information of MiRealSource, Inc. and its shareholders, affiliates and licensees and may not be reproduced or transmitted in any form or by any means, electronic or mechanical, including photocopy, recording, scanning or any information storage and retrieval system, without written permission from MiRealSource, Inc.
Saginaw Real Estate
The median home value in Saginaw, MI is $135,000. This is lower than the county median home value of $139,700. The national median home value is $338,100. The average price of homes sold in Saginaw, MI is $135,000. Approximately 48.14% of Saginaw homes are owned, compared to 37.28% rented, while 14.58% are vacant. Saginaw real estate listings include condos, townhomes, and single family homes for sale. Commercial properties are also available. If you see a property you’re interested in, contact a Saginaw real estate agent to arrange a tour today!
Saginaw, Michigan has a population of 44,796. Saginaw is less family-centric than the surrounding county with 18.51% of the households containing married families with children. The county average for households married with children is 24.49%.
The median household income in Saginaw, Michigan is $32,241. The median household income for the surrounding county is $52,749 compared to the national median of $69,021. The median age of people living in Saginaw is 36.1 years.
Saginaw Weather
The average high temperature in July is 82.1 degrees, with an average low temperature in January of 14.9 degrees. The average rainfall is approximately 32.4 inches per year, with 41.5 inches of snow per year.
