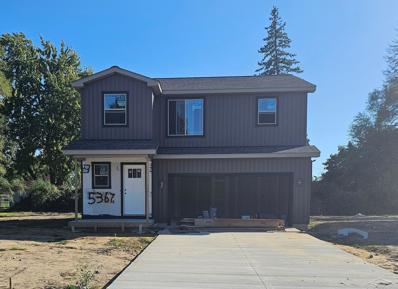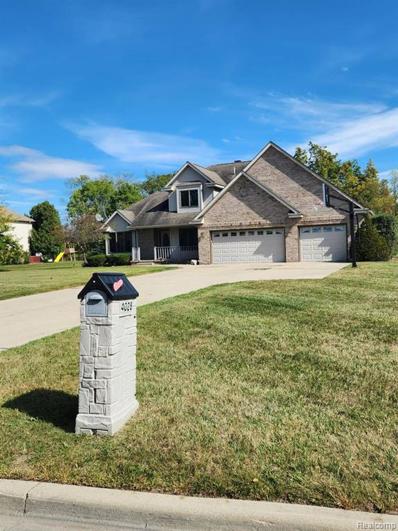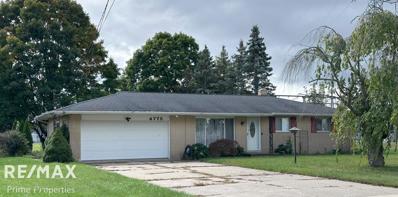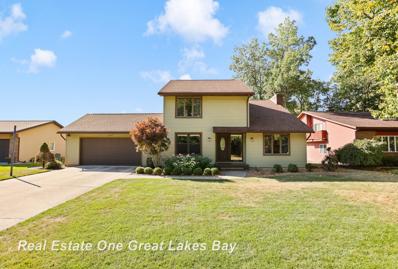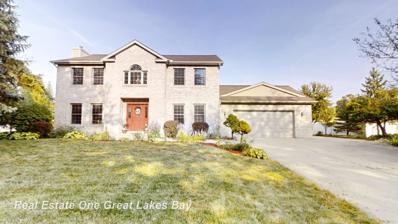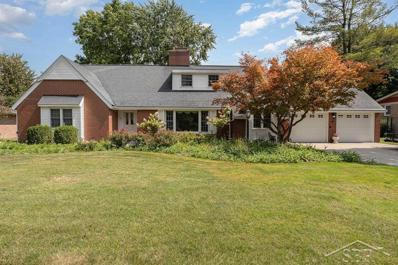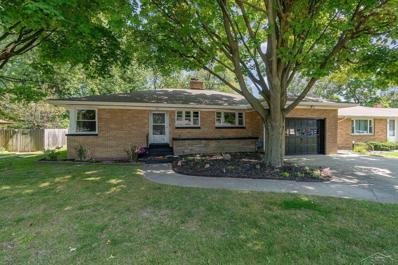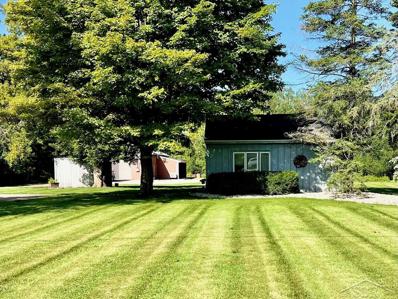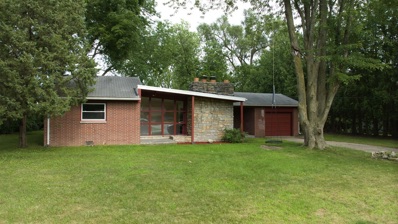Saginaw MI Homes for Sale
$399,900
5261 Oakbrook Saginaw, MI 48603
- Type:
- Single Family
- Sq.Ft.:
- 2,609
- Status:
- Active
- Beds:
- 4
- Lot size:
- 0.56 Acres
- Baths:
- 4.00
- MLS#:
- 50160182
- Subdivision:
- Autumn Ridge
ADDITIONAL INFORMATION
This four (possibly five) bedroom, three and a half bath home sits on a corner lot in the Autumn Ridge subdivision. Inside you'll find over 2600 square feet of living space, plus a finished basement. The basement has a possible fifth bedroom, full bath, and complete kitchen. The primary bedroom features a sitting area, walk-in closet, and primary bath with double vanity, jet tub, and walk-in shower. The gas fireplace in the family room makes a wonderful place to gather. A deck and two patios over look the nearly half acre lot.
$309,900
5367 George Saginaw, MI 48603
- Type:
- Single Family
- Sq.Ft.:
- 1,678
- Status:
- Active
- Beds:
- 4
- Lot size:
- 0.23 Acres
- Baths:
- 3.00
- MLS#:
- 50160087
- Subdivision:
- Berberovich
ADDITIONAL INFORMATION
Beautiful Saginaw Township New Construction Home / 4 Bed 2.5 Bath 2 Story Home / Full Basement / 2 Car Garage / Spacious Master Bedroom & Walk In Closet / 2nd Floor Laundry Room / Luxury Vinyl Plank Flooring / Exterior Stone Elevation For Gorgeous Curb Appeal / VA Loans Are Welcome / Structural Home Warranty / Build New For High Energy Efficiency Benefits Immediately / Welcome Home / Berberovich Subdivision Next To Nouvel Private School Grades Preschool Thru 12th / Enjoy Raspberries In Your Yard / Ready To Move In For Christmas
- Type:
- Single Family
- Sq.Ft.:
- 2,008
- Status:
- Active
- Beds:
- 5
- Lot size:
- 0.97 Acres
- Year built:
- 1993
- Baths:
- 3.10
- MLS#:
- 20240082312
- Subdivision:
- AUTUMN RIDGE SUB
ADDITIONAL INFORMATION
Head inside and you're greeted by updated hardwood floors, carpet, and an abundance of natural light. This beautiful home features 5 Bedrooms 3 1/2 bathrooms. 2 Master bedrooms with jacuzzi tubs and tiled walk in tile showers. Granite counter tops throughout home in every bathroom and computer desk has Granite counter. 3 car garage with natural gas furnace and 9000lbs car hoist and 220v wiring. Sink And drain in garage. Both doors have power openers. 1500sq ft basement with carpet and egress window. Basketball Rim. 2' hIgh newly stained decks with playground set. Beautifully manicured landscape.
$384,900
4310 E Woodview Saginaw, MI 48603
Open House:
Sunday, 1/5 2:00-4:00PM
- Type:
- Single Family
- Sq.Ft.:
- 2,362
- Status:
- Active
- Beds:
- 4
- Lot size:
- 0.37 Acres
- Baths:
- 3.00
- MLS#:
- 50159740
- Subdivision:
- Pleasantview Estates
ADDITIONAL INFORMATION
This home, on a quiet street in Pleasantview Estates, has everything you are looking for! The floor plan and layout of the first floor boasts a beautiful kitchen open to a large family room leading to the back deck and large fenced in yard. First floor laundry/utility room, living room, and dining complete the first floor. Upstairs are 4 nice sized bedrooms, with one being the primary having its own large bathroom and his and her closets. The basement is partially finished with a family/recreation room while the other side has an abundance of storage for seasonal items, pantry staples and decor. NEW FURNACE November 2024! Schedule to tour this beauty today and you could be HOME in time for the Holidays!
$315,900
2834 Churchhill Saginaw, MI 48603
- Type:
- Single Family
- Sq.Ft.:
- 1,822
- Status:
- Active
- Beds:
- 4
- Lot size:
- 0.29 Acres
- Baths:
- 3.00
- MLS#:
- 50159045
- Subdivision:
- Shattuck Farms
ADDITIONAL INFORMATION
Time to end your home search on Church...hill Ln. This gorgeous 4 bedroom, 2.5 bathroom home offers a timeless open concept with modern design, and appeal. The kitchen has luxurious cabinets with new granite countertops. A new drop in sink and newer stainless steel appliances. The living room is spacious with a large electric fire place. An additional family room is in the basement, along with the 4th bedroom - which offers great opportunity to be used as a home office, hobby room, or game room. There is also space to add a 3rd full bathroom in the basement with roughed in plumbing. The primary bedroom is on the 2nd floor and has an attached bathroom. Outside, the home offers a wrap around covered front porch, and a freshly painted deck out back- both in excellent condition. There is professionally maintained landscaping and an in ground sprinkler system. If that's all not enough, its in excellent proximity to shopping, grocery, medical, and retail. Interested? Ask for a showing today!
$559,900
3782 Morningside Saginaw, MI 48603
- Type:
- Single Family
- Sq.Ft.:
- 3,189
- Status:
- Active
- Beds:
- 5
- Lot size:
- 0.41 Acres
- Baths:
- 4.00
- MLS#:
- 50158240
- Subdivision:
- WINDEMERE SUBD
ADDITIONAL INFORMATION
Beautiful 5 bedroom Saginaw Township home in a desirable neighborhood. Immaculate landscaping oozes curb appeal. Main floor features large kitchen that offers both an attached nook and a formal dining room, as well as an open and airy living room with a beautiful fireplace. Numerous large windows bathe the main floor with abundant amounts of natural light. On the second floor, the spacious primary bedroom offers an en suite bathroom with heated floors, and his-and-hers walk-in closets. Four additional bedrooms and a second full bath round out the upstairs. The finished basement boasts ample storage and an additional half bath, bringing the total amount of living space in this home to 4,000 square feet. Additional features include large three car garage, first floor laundry and additional half bath, and a fenced in back yard complete with patio and sprinkler system. Donâ??t miss your chance to see this home in person!
$224,900
2613 Moonglow Saginaw, MI 48603
- Type:
- Single Family
- Sq.Ft.:
- 1,656
- Status:
- Active
- Beds:
- 4
- Lot size:
- 0.29 Acres
- Baths:
- 2.00
- MLS#:
- 50156630
- Subdivision:
- Kruscke
ADDITIONAL INFORMATION
Financing fell through right before closing. If you have been waiting for a completely move in ready home, now is your chance! This 4 bedroom 1.5 bath with first floor laundry will not disappoint. The kitchen is beautiful with granite countertops, new cabinets, new stainless steel appliances, new flooring, and lighting! The open concept into the living space will be great for family gatherings. Off the kitchen/dining area you will find a brand new slider that leads to a walkout deck. Both bathrooms have been fully renovated with new vanities, flooring, tile, and lighting. Make sure to check out the anti fog/lighted bathroom mirror in the upstairs bathroom! The yard is completely fenced for fido, equipped with a mint condition shed. Some fencing is brand new. Other updates include; new high efficiency furnace/AC (2024), new roof (2024), carpet, paint, and light fixtures. Schedule your showing!
$190,000
4775 Hepburn Saginaw, MI 48603
- Type:
- Single Family
- Sq.Ft.:
- 1,316
- Status:
- Active
- Beds:
- 2
- Lot size:
- 0.32 Acres
- Baths:
- 3.00
- MLS#:
- 50156538
- Subdivision:
- Brookmont Park
ADDITIONAL INFORMATION
Welcome to Your Dream Home in Saginaw Township! This stunning 2-bedroom, 2.5-bath residence perfectly blends comfort and style. As you enter, youâ??ll be greeted by a spacious 17 x 13 living room that flows seamlessly into the open kitchen and family room, complemented by a cozy 10 x 10 dining room. Chef's Delight Kitchen: The kitchen is a chef's dream, featuring modern appliances, sleek countertops, and a convenient coffee bar with built-in USB portsâ??perfect for your morning routine or entertaining friends. Inviting Family Room: Relax in the charming family room, complete with a fireplace that creates a warm atmosphere for gatherings. The primary bedroom offers its own new full bath, featuring a stand-up shower and a separate tub that is 80% finished (sold as-is, with all materials needed included). Head downstairs to discover the finished basement, showcasing a gorgeous wet barâ??ideal for hosting game nights or unwinding after a long day. There's also enough space to add another bedroom if desired. Step outside to your expansive backyard, where a lovely patio awaits, perfect for summer barbecues or enjoying quiet evenings under the stars. Nestled on a peaceful dead-end street, this home provides a serene retreat while remaining conveniently close to local amenities. Donâ??t miss the chance to make this beautiful home your ownâ??schedule a showing today!
$252,900
4197 Firethorn Saginaw, MI 48603
- Type:
- Single Family
- Sq.Ft.:
- 1,901
- Status:
- Active
- Beds:
- 4
- Lot size:
- 0.25 Acres
- Baths:
- 4.00
- MLS#:
- 50155928
- Subdivision:
- Mackinaw Woods
ADDITIONAL INFORMATION
**** OPEN HOUSE SUNDAY 10/6/2024 11AM TO 1PM***3-4 Bedroom, 3 1/2 Bathrooms, Primary bedroom with 3 piece bath and WIC. Living room with gas fireplace and wood plank wall. Eat in kitchen, stainless steel appliance ,large windows to enjoy the outdoor scenery and the brick paved patio off kitchen dining area. Office space in front of home or could be used as additional dining or living space. Green room can be another office, dining or 4th bedroom with closet. So many options to choose from. Basement entry from inside home or garage. Roof within 2 years. Kitchen updated since 2020 along with fireplace insert, guest bathroom and 1/2 baths, laminate floors. Mini split air conditioners 4 zones since 2020 also. This sparkling clean home is truly move in condition. Lovely backyard, enjoy your morning coffee or evening dinners outside on the patio. Many perinannuals all around the home. Do not miss out on this great home!
$459,900
4639 Fieldstone Saginaw, MI 48603
- Type:
- Single Family
- Sq.Ft.:
- 1,854
- Status:
- Active
- Beds:
- 3
- Lot size:
- 0.24 Acres
- Baths:
- 3.00
- MLS#:
- 50155811
- Subdivision:
- Meadowlark Estates 1
ADDITIONAL INFORMATION
Stunning 3 bedroom home 2 1/2 bath energy efficient home. You'll love cooking and hanging out in this inviting kitchen with brand new quartz countertops! New carpet throughout the first floor. The 3 seasons room is the perfect place for those cozy fall nights. Full basement is full of potential with the walls studded and bathroom stubbed. Views of a beautifully landscaped yard with sprinkler system.
$374,900
102 Slatestone Saginaw, MI 48603
- Type:
- Single Family
- Sq.Ft.:
- 2,526
- Status:
- Active
- Beds:
- 4
- Lot size:
- 0.38 Acres
- Baths:
- 3.00
- MLS#:
- 50155321
- Subdivision:
- The Pines
ADDITIONAL INFORMATION
Comfort, space, and natural light abound in this 4 bedroom, 3 full bathroom 2-story brick beauty! Situated in the heart of the township, this home has so much to offer - featuring multiple spaces for entertaining, a cozy upstairs loft space (perfect for a reading nook or a home office), a gas fireplace with marble surround, hardwood floors, and a neutral palette ready and waiting for you to put your personal touches on it. Updates include: roof (2022), windows (2023), and kitchen (complete with stainless appliances and granite countertops). Check out the virtual tour, and book your private showing before it's too late!
$610,000
3740 PRAIRIE CREEK Saginaw, MI 48603
- Type:
- Single Family
- Sq.Ft.:
- 3,285
- Status:
- Active
- Beds:
- 4
- Lot size:
- 0.54 Acres
- Baths:
- 4.00
- MLS#:
- 60338564
- Subdivision:
- PRAIRIE CREEK ESTATES NO 2
ADDITIONAL INFORMATION
Discover your dream home with this stunning property that perfectly balances elegance, functionality, and convenience. Details on site for this 2-storey, 4-bedroom, 3 1/2-bathroom home is nestled in a serene, upscale neighborhood, while being just moments away from all the amenities you need. Lot size is 0.54 acre, 3-car garage, 3,285 sq. ft. living space, plus 2,310 sq. ft. unfinished full basement which offers endless possibilities for customization. NEW roof May 2024, NEW carpets Sept. 3, 2024, NEWLY polished oak hardwood floors, NEW paint, NEW sink and faucet, NEW gas cooktop with oven. First floor spacious master suite offers a walk-in closet and en-suite bathroom with 16-jet jacuzzi. All granite kitchen countertop, large pantry, stainless steel appliances, plenty of counter and cupboard space. Formal dining room and a dinette next to hearth/family room. DELUXE Andersen high performance casement windows all around the house offer ample natural lighting. Marble lined foyer, elegant oak curved staircase leading to the second-floor balcony overlooking the Great Room and deck with view of the picturesque backyard. Built-in surround sound system integrated into the walls of the 2-storey high Great Room delivers high-quality audio for movies, music, or gatherings. Chandelier with mechanical lift. Adjacent to the marble surround Fireplace is a mini bar, which is both stylish and functional. Fully landscaped backyard with automatic sprinkler system. Home security system.
$113,900
2394 Plainview Saginaw, MI 48603
- Type:
- Single Family
- Sq.Ft.:
- 1,060
- Status:
- Active
- Beds:
- 3
- Lot size:
- 0.22 Acres
- Baths:
- 1.00
- MLS#:
- 50155726
- Subdivision:
- None
ADDITIONAL INFORMATION
Three bedroom, one bath home in Saginaw Twp! New boiler and water heater installed by sellers very recently! This won't last long, schedule your showing today!
- Type:
- Single Family
- Sq.Ft.:
- 1,440
- Status:
- Active
- Beds:
- 3
- Lot size:
- 0.2 Acres
- Year built:
- 1952
- Baths:
- 2.00
- MLS#:
- 61050154768
- Subdivision:
- Muehlenbeck
ADDITIONAL INFORMATION
Great open-concept home. Vaulted Ceiling in Living & Dining room. All newer Flooring. Stainless Steel Appliances, Stove, Refrigerator, and Dishwasher. Large Deck.
$315,000
2790 Clairmount Saginaw, MI 48603
- Type:
- Single Family
- Sq.Ft.:
- 2,822
- Status:
- Active
- Beds:
- 4
- Lot size:
- 0.29 Acres
- Baths:
- 3.00
- MLS#:
- 50153698
- Subdivision:
- N/A
ADDITIONAL INFORMATION
Classic Cape Cod on Clairmount! The welcoming charm of this home is evident the moment you walk through the door. The spacious living room features a large picture window that floods the space with natural light and offers a picturesque view of the front yard. This inviting area seamlessly connects to the traditional dining room, perfect for family meals and gatherings. Warm hardwood floors flow through the bedrooms, hallways, and cozy family room. The kitchen boasts beautifully upgraded cabinets, neutral countertops, and modern stainless steel appliances. Enjoy the convenience of soft-close drawers and an appliance lift cabinet, as well as a pantry complete with a spice rack. The large sunroom off the kitchen provides a space to relax and take in views of the private backyard. Two of the four bedrooms are on the first floor, with a shared full bathroom. Upstairs, you?ll find the remaining two bedrooms, a full bathroom, cedar closet, large storage closet with ample shelving, and a nook. The largest upstairs bedroom features a walk-in closet and a bonus room. The basement houses a tankless water heater and laundry area. There's ample room for storage, a home gym, or additional living space.
$159,000
2130 Passolt Saginaw, MI 48603
- Type:
- Single Family
- Sq.Ft.:
- 1,495
- Status:
- Active
- Beds:
- 3
- Lot size:
- 0.21 Acres
- Baths:
- 2.00
- MLS#:
- 50153159
- Subdivision:
- None
ADDITIONAL INFORMATION
Three bedroom all brick ranch, with large sunroom fenced in back yard. Roof and gutters in April 2024. Freshly painted interior. Large eat in kitchen. Talk about convenience, you can walk across the road to get your hair done or get your teeth cleaned. Roof and gutters new April 2024. Very well kept home.
$199,000
3675 Hackett Saginaw, MI 48603
- Type:
- Single Family
- Sq.Ft.:
- 640
- Status:
- Active
- Beds:
- 1
- Lot size:
- 1.88 Acres
- Baths:
- 1.00
- MLS#:
- 50153053
- Subdivision:
- No
ADDITIONAL INFORMATION
Yes, this little house is very cute... but it's all about the BARN! This wonderful property has so much to offer, and it's situated on nearly 2 acres in a great Saginaw Township location. The adorable one-bedroom bungalow has a cozy living room, convenient kitchen with appliances, full bath, laundry hookups, and a shed for all the extras. It has been used as a rental for many years, and currently has a long-time tenant. The 2,240 square-foot pole barn is insulated & heated, and it boasts a huge storage loft & great tool room addition. It's the perfect setup to build or repair an array of vehicles, store those big toys (yours or others) ... or even have some fabulous family parties! And the property is beautiful, with lush greenery & trails in the back. This would also make an amazing spot to build a new home! Properties like this don't become available often, so be sure to check this one out soon before it's sold!
$270,000
5371 Threasa Saginaw, MI 48603
- Type:
- Single Family
- Sq.Ft.:
- 2,996
- Status:
- Active
- Beds:
- 6
- Lot size:
- 0.26 Acres
- Baths:
- 4.00
- MLS#:
- 50152730
- Subdivision:
- Berberovich
ADDITIONAL INFORMATION
Back on market due to buyer's financing. Home passed inspection/appraisal. Terrific on Threasa! This Saginaw Township home has so much to offer from space, location, and unique layout. Located near Nouvel Catholic Highschool and Berberovich park, this beautiful home is perfect for a large family with 6 spacious bedrooms and 3.5 bathrooms! Large formal dining area is adjacent to a family room with natural wood burning fireplace. You will also find an additional living room with lots of natural light and second wood burning fireplace! The primary bedroom with a full bathroom attached is located on the first floor. Additionally, a second bedroom and full bathroom are on the first floor. Upstairs you will find 4 bedrooms with plenty of closet space and a full bathroom. The basement has a finished space with complete wet bar for entertaining! It also has a half bathroom and large area for potential storage, workout area, or workshop. The back yard is completely fenced for fido with a cement patio perfect for grilling or relaxing. The majority of windows were replaced (2022), water heater (2023), cement front entrance poured (2022), furnace (2019), B-dry system (2018) lifetime warranty transferrable. Contact an agent to schedule a showing today!
- Type:
- Single Family
- Sq.Ft.:
- 1,680
- Status:
- Active
- Beds:
- 4
- Lot size:
- 0.32 Acres
- Year built:
- 1978
- Baths:
- 2.00
- MLS#:
- 61050151142
- Subdivision:
- Shepherd Park Sub
ADDITIONAL INFORMATION
Welcome to this inviting quad-level home that perfectly combines comfort, space, and style. Nestled in a peaceful neighborhood, this 4-bedroom, 2-bathroom gem is ideal for families looking for a blend of modern amenities and classic charm. Step into the main living room featuring large windows that flood the space with natural light, that flows into your oversized eat-in kitchen with lots of cupboard space and a sliding door leading out to your fully fenced in backyard. The second living area, located on a separate level, offers additional space for entertainment or relaxation. This versatile room also includes a charming fireplace, adding to the home's cozy appeal. Two full bathrooms are conveniently located on different levels, providing comfort and accessibility. This home features an attached 2 car garage and 4 generously sized bedrooms. Don't miss out on the potential this home has to offer!
- Type:
- Single Family
- Sq.Ft.:
- 1,488
- Status:
- Active
- Beds:
- 4
- Lot size:
- 0.28 Acres
- Baths:
- 1.00
- MLS#:
- 70424121
ADDITIONAL INFORMATION
Motivated seller & ASSUMABLE 5.1% INTEREST RATE! Wonderful mid-century home available now for viewings! Stunning entry and living room spaces with wall full of windows. Stone fireplace, beam ceilings, and wood floors are other cozy additions to the living room. Kitchen features tile flooring, stainless appliances, and eat-in dining space. Bedrooms are all great size. Primary bedroom has sliding doors to patio overlooking the spacious backyard. Large shed in backyard for storage, plus attached one car garage. New windows during current ownership/last five years, freshly painted with all new carpet. Tucked away in a neighborhood less than 10 minutes to Meijer, Target and restaurants. Come see it today!
- Type:
- Single Family
- Sq.Ft.:
- 1,535
- Status:
- Active
- Beds:
- 3
- Lot size:
- 0.26 Acres
- Year built:
- 2023
- Baths:
- 2.00
- MLS#:
- 61050149752
- Subdivision:
- Shattuck Farms III
ADDITIONAL INFORMATION
Welcome to your dream home! Cobblestone Homes presents this stunning 1535 sq ft ranch that boasts 3 bedrooms and 2 full baths. Prepare to be amazed as you step inside and experience the open concept living space, complete with Andersen windows that flood the home with natural light. But it doesn't stop there! Picture yourself relaxing in the living room, gazing up at the wood beams in the vaulted ceiling, while enjoying breathtaking views of your private wooded backyard. This home truly brings the beauty of nature indoors. The Master Suite is a sanctuary of luxury, featuring a double sink vanity, a custom-tiled shower with a euro glass door, and a spacious walk-in closet. Mornings just got a whole lot better knowing you'll have plenty of space to get ready and start the day off right. If you love to cook and entertain, you'll fall head over heels for the kitchen in this home. With a great pantry and a large island, you'll have all the storage and prep space you need to whip up amazing meals for friends and family. Say goodbye to cramped cooking spaces and hello to your dream kitchen! This home is thoughtfully designed with a split ranch plan, allowing for privacy and space between the master suite and the additional bedrooms. Perfect for those who value tranquility and independence. But wait, there's more! This home goes above and beyond in terms of energy efficiency. With Cobblestones premier insulation package, you can rest easy knowing you're not only saving money on your energy bills, but also reducing your carbon footprint. And let's not forget about peace of mind. This home comes with Cobblestones new home warranty, ensuring you have the support you need should any unexpected issues arise. The icing on the cake? The lawn and landscaping are already taken care of with a sprinkler system. You can simply move in and start enjoying the beautiful surroundings without lifting a finger.
$410,000
19 Cobblestone Saginaw, MI 48603
- Type:
- Single Family
- Sq.Ft.:
- 3,546
- Status:
- Active
- Beds:
- 6
- Lot size:
- 0.4 Acres
- Baths:
- 4.00
- MLS#:
- 50144000
- Subdivision:
- The Pines East
ADDITIONAL INFORMATION
Welcome to your dream home! This stunning all-brick home features 6 bedrooms and 3.5 baths, perfect for a growing family. The expansive backyard is an entertainer's paradise, complete with a built-in pool, bar, stamped patio, deck, and even a basketball court. Inside, you'll find a sunporch flooded with natural light, ideal for relaxation. The primary suite is a retreat of its own, boasting a spacious bedroom, cozy sitting area, enormous walk-in closet, and a luxurious bathroom. The finished basement adds even more living space, offering 2 of the 6 bedrooms with daylight egress windows, a full bathroom, a gym area, and a sitting area with ample storage. The large eat-in kitchen, with its plentiful storage and elegant granite counters, is a chef's delight. Additionally, this home features a spacious 3-car garage, providing ample room for vehicles and extra storage. Don't miss out on this incredible home â?? it's waiting just for you!
$349,900
4070 Woodburn Saginaw, MI 48603
- Type:
- Condo
- Sq.Ft.:
- 1,625
- Status:
- Active
- Beds:
- 2
- Baths:
- 2.00
- MLS#:
- 50125522
- Subdivision:
- Parkside Villas
ADDITIONAL INFORMATION
Reserve now to save $10,000.00!!!! This is a limited time special. Welcome to Parkside Villas in Saginaw Township, where value, location and lifestyle come together. Featuring zero step entry, barrier free, open floor plan, maintenance free for carefree, lock and leave living. The main floor has an open kitchen with granite, stainless appliances and center island, a spacious great room with cathedral ceilings, skylights, fireplace and access to the covered porch. The sizable primary suite features a fabulous en suite bath with granite countertops, walk in tile shower and a walk in closet. Plenty of storage in the 2 car garage and full basement. Enjoy the community garden and the convenient location to township trails, schools, and shopping. Photos are of the model, which is not for sale. Call for more details.

Provided through IDX via MiRealSource. Courtesy of MiRealSource Shareholder. Copyright MiRealSource. The information published and disseminated by MiRealSource is communicated verbatim, without change by MiRealSource, as filed with MiRealSource by its members. The accuracy of all information, regardless of source, is not guaranteed or warranted. All information should be independently verified. Copyright 2025 MiRealSource. All rights reserved. The information provided hereby constitutes proprietary information of MiRealSource, Inc. and its shareholders, affiliates and licensees and may not be reproduced or transmitted in any form or by any means, electronic or mechanical, including photocopy, recording, scanning or any information storage and retrieval system, without written permission from MiRealSource, Inc. Provided through IDX via MiRealSource, as the “Source MLS”, courtesy of the Originating MLS shown on the property listing, as the Originating MLS. The information published and disseminated by the Originating MLS is communicated verbatim, without change by the Originating MLS, as filed with it by its members. The accuracy of all information, regardless of source, is not guaranteed or warranted. All information should be independently verified. Copyright 2025 MiRealSource. All rights reserved. The information provided hereby constitutes proprietary information of MiRealSource, Inc. and its shareholders, affiliates and licensees and may not be reproduced or transmitted in any form or by any means, electronic or mechanical, including photocopy, recording, scanning or any information storage and retrieval system, without written permission from MiRealSource, Inc.

The accuracy of all information, regardless of source, is not guaranteed or warranted. All information should be independently verified. This IDX information is from the IDX program of RealComp II Ltd. and is provided exclusively for consumers' personal, non-commercial use and may not be used for any purpose other than to identify prospective properties consumers may be interested in purchasing. IDX provided courtesy of Realcomp II Ltd., via Xome Inc. and Realcomp II Ltd., copyright 2025 Realcomp II Ltd. Shareholders.
Saginaw Real Estate
The median home value in Saginaw, MI is $105,700. This is lower than the county median home value of $139,700. The national median home value is $338,100. The average price of homes sold in Saginaw, MI is $105,700. Approximately 48.14% of Saginaw homes are owned, compared to 37.28% rented, while 14.58% are vacant. Saginaw real estate listings include condos, townhomes, and single family homes for sale. Commercial properties are also available. If you see a property you’re interested in, contact a Saginaw real estate agent to arrange a tour today!
Saginaw, Michigan 48603 has a population of 44,796. Saginaw 48603 is less family-centric than the surrounding county with 23.33% of the households containing married families with children. The county average for households married with children is 24.49%.
The median household income in Saginaw, Michigan 48603 is $32,241. The median household income for the surrounding county is $52,749 compared to the national median of $69,021. The median age of people living in Saginaw 48603 is 36.1 years.
Saginaw Weather
The average high temperature in July is 82.1 degrees, with an average low temperature in January of 14.9 degrees. The average rainfall is approximately 32.4 inches per year, with 41.5 inches of snow per year.

