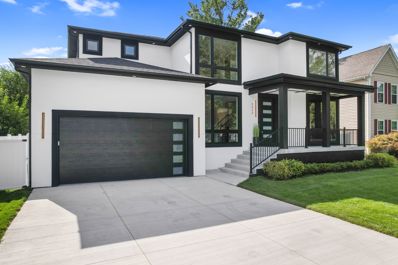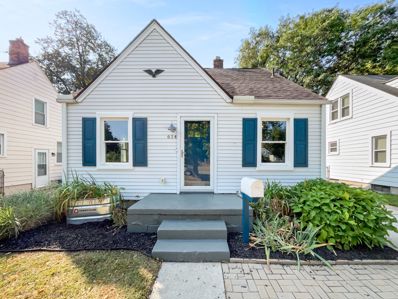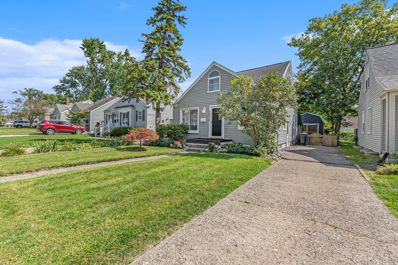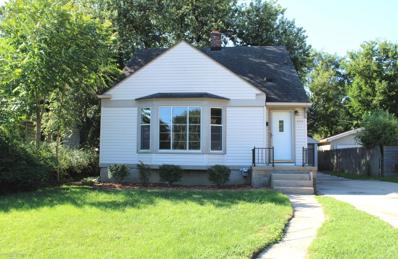Royal Oak MI Homes for Sale
$1,245,000
3916 RAVENA Royal Oak, MI 48073
- Type:
- Single Family
- Sq.Ft.:
- 4,490
- Status:
- Active
- Beds:
- 8
- Lot size:
- 0.5 Acres
- Baths:
- 6.00
- MLS#:
- 60343226
- Subdivision:
- ASSR'S PLAT NO 43 - ROYAL OAK
ADDITIONAL INFORMATION
ABSOLUTELY STUNNING COMPLETELY REMODELED 8 BEDROOM 6 BATH CUSTOM BUILT HOME IN THE BEVERLY HILLS AREA OF ROYAL OAK! THIS LUXURIOUS HOME BOASTS OVER 4400 SQ FT OF LIVING SPACE WITH AN ARRAY OF FEATURES ON EVERY LEVEL! STARTING ON THE MAIN LEVEL YOU FIND THE WARMTH EMBRACE OF THE FOYER, A STUDY WITH CUSTOM WOOD WORK AND FIREPLACE, EXPANSIVE FAMILY ROOM, A LIVING ROOM WITH FIREPLACE, CUSTOM CHEF�S KITCHEN WITH EXOTIC GRANITE COUNTERTOPS ALONG WITH UPGRADED STAINLESS APPLIANCES AND ACCESS TO THE OUTDOOR KITCHEN OFF THE NEW PRIVATE DECK, GREAT FOR ENTERTAINING, THEN RETURN INSIDE TO FIND SPACIOUS FORMAL DINING WITH FIREPLACE, A FULL BATH OFF THE EXTERIOR DECK ENTRANCE, 1ST FLOOR PRIMARY SUITE WITH ENSUITE THAT OFFERS A JETTED SOAKING TUB AND SEPARATE SHOWER, NEW LAUNDRY CENTER INSIDE PRIMARY SUITE, ALONG WITH 2 SPACIOUS WALK IN CLOSETS, AN UPSCALE LAUNDRY ROOM WITH PET WASH AND MUDROOM ROUND OUT THIS VAST MAIN FLOOR. THEN ASCEND TO THE UPPER LEVEL TO FIND 7 SPACIOUS BEDROOMS, 3 FULL BATHROOMS, A DEDICATED LAUNDRY ROOM WITH NEW WASHER/DRYER, A COMPLETE PRIVATE SUITE SEPARATE FROM OTHER LIVING AREA ON THE ENTIRE NORTH UPPER LEVEL, WHICH INCLUDES, A FULL BATH, KITCHEN, EATING AREA, LIVING ROOM AND A BEDROOM, THE MOTION ACTIVATED LIGHTING IN THE HALLWAYS IS PLUS ON THIS LEVEL! WHEN ENTERING THE FINISHED BASEMENT, YOU WILL FIND 2 ADDITIONAL FINISHED ROOMS WHICH CAN ACT AS ACTIVITY ROOMS OR OFFICE SPACE, A NEW KITCHEN WITH EXOTIC GRANITE COUNTERS AND ALL APPLIANCES, A FULL BATH, LARGE LIVING ROOM AREA HAS A SEPARATE ENTRANCE TO THE EXERCISE / WORK OUT ROOM. DO NOT MISS THIS OPPORTUNITY TO OWN THIS ONE-OF-A-KIND HOME NESTLED ON A TRANQUIL CUL DE SAC WITH A GATED DRIVEWAY, 3 CAR GARAGE, GORGEOUS LANDSCAPING AND MORE! IDRBNG
$1,299,000
811 Magnolia Royal Oak, MI 48073
- Type:
- Single Family
- Sq.Ft.:
- 3,010
- Status:
- Active
- Beds:
- 5
- Lot size:
- 0.22 Acres
- Baths:
- 5.00
- MLS#:
- 60364971
ADDITIONAL INFORMATION
New construction to be completed soon - with time left for the buyer to select interior finishes! This beautiful home built by Ideal Builders sits on an oversized lot in the desirable Vinsetta/Northwood sub. Enter the first floor through the covered front porch where the foyer, study, and powder room will greet you. The living room with a gas fireplace, dining room with a beverage center, and kitchen featuring a large eat-in island. To complete the first floor, you'll find a pantry, mudroom, and a 2-car attached garage. The second floor includes an oversized primary bedroom with a large walk-in closet and a master bath has dual vanities with a walk-in shower and separate soaking tub. 3 additional bedrooms, a laundry room and two full baths complete the second floor. The lower level with an additional 1200 finished square feet is complimented by a 5th bedroom with an egress window, full bath, and rec space perfect for entertaining. Outside you will find a covered patio, and a private backyard that is fully landscaped. Home to be completed early 2025
$1,249,000
3815 KENT Royal Oak, MI 48073
- Type:
- Single Family
- Sq.Ft.:
- 3,407
- Status:
- Active
- Beds:
- 4
- Lot size:
- 0.36 Acres
- Baths:
- 5.00
- MLS#:
- 60340894
- Subdivision:
- STARR ACRES
ADDITIONAL INFORMATION
Outstanding, contemporary new construction is a true testament to modern design, blending sleek lines with an abundance of natural light to showcase its exquisite features. Incredible, deep lot (245 ft south side / 280 ft deep north side) is a rare find! Natural wood and porcelain floors create a stunning foundation that enhance the home's aesthetic appeal. An expansive front porch invites you to enjoy Michigan's temperate months in comfort. The entry foyer is flanked by a versatile front room, ideal for library or office, and the formal dining room that leads to a well-appointed butler�s pantry with Quartz counters, built-in cabinetry and wine refrigeration. The open-concept kitchen with breakfast nook is a chef's dream with Quartz counters and island, stainless-steel appliances further highlighted by a large scullery kitchen/pantry with phenomenal space for appliance storage and food preparation. The family room seamlessly connects with the kitchen, featuring a focal-point gas fireplace, and overlooks the expansive, fenced rear yard. The first floor also includes a striking powder room and a convenient mudroom adjacent to the attached two-car garage. Upstairs, you'll find all the living quarters, including a spacious, light-filled laundry room with counter space, hanging areas, sink, and hookups for washer/dryer. The airy primary suite features an elegant primary bath with double sinks, a make-up vanity, a gorgeous seated euro-shower, freestanding tub, double linen closets, and oversized walk-in closet. 2nd level also includes 3 additional bedrooms (1 ensuite). The fully finished lower level provides additional living space with full bath, loads of recreation space and plentiful storage. Flooring throughout installed with Quiet Step premium vapor barrier underlay for noise reduction and under foot comfort. Centrally located near downtown Birmingham and Royal Oak, this beautiful home offers easy access to shopping, parks, and sporting venues, making it a perfect blend of luxury and convenience.
$275,000
614 E 12 MILE Royal Oak, MI 48073
- Type:
- Single Family
- Sq.Ft.:
- 1,005
- Status:
- Active
- Beds:
- 3
- Lot size:
- 0.1 Acres
- Baths:
- 1.00
- MLS#:
- 60339516
- Subdivision:
- ROYAL OAK MANOR
ADDITIONAL INFORMATION
Welcome to this immaculate home, a perfect blend of style and comfort. The interior features a neutral color scheme that suits any decor. The kitchen is a chef's delight, with stainless steel appliances and an elegant accent backsplash. Outside, you'll find a fenced-in backyard, ideal for relaxation or entertaining. This home embodies quality and good taste, offering a unique living experience. Don�t miss your chance to make this gem your own. Buyer/agent advised to verify homestead vs non homestead tax status with a tax professional.
$1,299,000
3328 STARR Royal Oak, MI 48073
- Type:
- Single Family
- Sq.Ft.:
- 3,499
- Status:
- Active
- Beds:
- 4
- Lot size:
- 0.19 Acres
- Baths:
- 6.00
- MLS#:
- 60339656
- Subdivision:
- NORTH PARK ON WOODWARD
ADDITIONAL INFORMATION
Discover the epitome of luxury living in this stunning 4 bedroom home in Royal Oak by Diverse Construction! With over 3499 square feet of regal appointed space, this luxurious property offers everything you need and more! The open floor plan on the main level is extraordinary for both everyday living and entertaining, featuring sprawling room sizes and ceiling height with sun-filled rooms from the enormous Marvin wood windows. The heart of the home flows eloquently on wide plank wood flooring from the extravagant kitchen to the living, dining and library areas. A door wall off the living room leads to a covered patio and large privately fenced backyard sanctuary. Upstairs, you'll find a convenient second-floor laundry room and four spacious bedrooms all of which feature an en suite full bathroom. In addition you'll take note of the palatial master suite with private balcony, spacious master closet and exquisite master bathroom. Take joy in the delightfully finished basement, complete with a full bathroom offering additional living space! The 2 car attached garage adds extra convenience and storage space. Terrifically located directly across the majestically tree filled Memorial Park. Unique and one of a kind, welcome home!
- Type:
- Condo
- Sq.Ft.:
- 600
- Status:
- Active
- Beds:
- 1
- Baths:
- 1.00
- MLS#:
- 60337632
- Subdivision:
- BABCOCK APARTMENT SUB NO 1
ADDITIONAL INFORMATION
This well-maintained 3rd floor unit is looking for a new owner. Located in a parklike setting, this home offers a spacious living room and dining area that will allow you room to move or entertain if desired. Kitchen comes with all the appliances. A standout feature is the large bedroom and walk in closet to give you extra storage space. Community laundry facility in the lower level of the co-op with elevator access. There is a private covered parking space assigned to the unit, and a private storge locker in the lower level if needed. You can sit and enjoy your patio during the day or evening. There is also a private balcony. Location is convenient to local restaurants, stores, hospital and more. United is to be owner occupied and cannot be rented out. No Pets are allowed on the property and potential tenants are subject to co-op approval interview with Babcock Management and a small application fee. Call today for your private showings.
- Type:
- Condo
- Sq.Ft.:
- 600
- Status:
- Active
- Beds:
- 1
- Year built:
- 1964
- Baths:
- 1.00
- MLS#:
- 20240065712
- Subdivision:
- BABCOCK APARTMENT SUB NO 1
ADDITIONAL INFORMATION
This well-maintained 3rd floor unit is looking for a new owner. Located in a parklike setting, this home offers a spacious living room and dining area that will allow you room to move or entertain if desired. Kitchen comes with all the appliances. A standout feature is the large bedroom and walk in closet to give you extra storage space. Community laundry facility in the lower level of the co-op with elevator access. There is a private covered parking space assigned to the unit, and a private storge locker in the lower level if needed. You can sit and enjoy your patio during the day or evening. There is also a private balcony. Location is convenient to local restaurants, stores, hospital and more. United is to be owner occupied and cannot be rented out. No Pets are allowed on the property and potential tenants are subject to co-op approval interview with Babcock Management and a small application fee. Call today for your private showings.
$319,000
3314 ELLWOOD Royal Oak, MI 48073
- Type:
- Single Family
- Sq.Ft.:
- 1,235
- Status:
- Active
- Beds:
- 3
- Lot size:
- 0.12 Acres
- Baths:
- 2.00
- MLS#:
- 60335091
- Subdivision:
- PRAIRIE LAWN ACRES SUB NO 2
ADDITIONAL INFORMATION
PRICE IMPROVEMENT - This Charming Bungalow located in the Heart of Royal Oak has it all and is ready for you to move in. So Close to Everything from Shopping and Parks to Unique Markets all within Walking Distance to Corwell Health (formerly Beaumont Hospital) this home has been Meticulously maintained for 25 years by its caring owner. Brand New Carpet was just installed throughout the home and the updated plumbing system features an additional lower level bathroom which gives you plenty of options for you to enjoy the space. The private backyard includes a deck and firepit along with a HUGE Barn Style Shed for either a hang out space or storing your treasures. Back inside the Custom Feature Wall in the upstairs bedroom make it warm and inviting. If You're Ready to Fall in Love schedule a showing Today.
$273,000
336 E 13 Mile Royal Oak, MI 48073
- Type:
- Single Family
- Sq.Ft.:
- 1,041
- Status:
- Active
- Beds:
- 3
- Lot size:
- 0.16 Acres
- Baths:
- 2.00
- MLS#:
- 50151381
- Subdivision:
- Emlo Park
ADDITIONAL INFORMATION
This beautifully updated 3-bedroom, 2-bathroom home offers a welcoming and stylish living space. As you step inside, you're greeted by a newly renovated kitchen with granite countertops, modern stainless steel appliances, and durable vinyl flooring that runs throughout the house. The entire interior has been freshly painted in neutral colors, paired with brand-new lighting fixtures & ceiling fans. The bathrooms have also been refreshed, with the main one featuring elegant porcelain tile, a new vanity, and a modern toilet. The master bedroom on the upper level provides a peaceful escape with new flooring and a calming atmosphere. Downstairs, the partially finished basement adds flexibility, offering an additional full bathroom with a new shower install and two rooms perfect for a home office, gym, or entertainment area. The garage offers plenty of room for your vehicle, along with extra space for tools, gardening supplies, or storage. The large, tree-lined backyard is a real retreat, complete with a stone patio that's perfect for relaxing or hosting gatherings. With a furnace that's only 2 years old, new electrical panel, a roof under 10 years old, and a newer hot water heater, this home is a rare find at this price.
$974,900
4701 TONAWANDA Royal Oak, MI 48073
- Type:
- Single Family
- Sq.Ft.:
- 3,446
- Status:
- Active
- Beds:
- 4
- Lot size:
- 0.17 Acres
- Baths:
- 4.00
- MLS#:
- 60328599
- Subdivision:
- MAPLE CREST SUB
ADDITIONAL INFORMATION
Welcome to this immaculate 4-bedroom, 3.5-bathroom colonial home, built in 2022 and designed to offer both grandeur and comfort. 3,000+ square feet of meticulously crafted living space featuring crown molding throughout and a breathtaking open floor plan. The kitchen is perfect for entertaining with its up to date amenities and spacious layout. The beautiful primary suite offers a luxurious retreat, complete with a spa-like bathroom featuring a relaxing soaker tub. Convenient 3+ car garage and a private backyard patio. Situated close to Woodward & Birmingham, this home provides easy access to the local restaurant scene. Book your private showing today!
- Type:
- Condo
- Sq.Ft.:
- 600
- Status:
- Active
- Beds:
- 1
- Year built:
- 1964
- Baths:
- 1.00
- MLS#:
- 20240048101
- Subdivision:
- BABCOCK APARTMENT SUB NO 1
ADDITIONAL INFORMATION
Welcome to convenient and affordable living in the heart of Royal Oak - close to Somerset Mall, downtown Royal Oak and downtown Birmingham with only minutes from Corewell Health. You'll love the abundance of light streaming into the large new Living Room window facing the eastern sunrise and then the beautiful sunset facing west through the beautiful large new master bedroom sliding door open to a lovely balcony. This unit is situated on the third floor with a well equipped kitchen -appliances include - refrigerator, electric stove, disposal and microwave. You'll enjoy very clean all ceramic tiled bathroom. This is such a well maintained and well thought-out meticulous co-op - even the basement where you'll find the laundry area sparkles with cleanliness - An added convenience - access to basement laundry and storage unit is with elevator. Just a reminder this is a Co-Op - Cash only sales accepted. Potential owners must be approved by Co-Op members with a small application fee for background and credit/financial check. No pets allowed, 55+ age community and this is an owner-occupied facility with no renting permitted. HOA INCLUDES, ALL PROPERTY TAXES, WATER , MAINTENANCE AND HEAT!!
$1,299,000
500 Beaver Royal Oak, MI 48073
- Type:
- Single Family
- Sq.Ft.:
- 3,112
- Status:
- Active
- Beds:
- 4
- Lot size:
- 0.25 Acres
- Baths:
- 5.00
- MLS#:
- 60316676
- Subdivision:
- BROOKWOOD - ROYAL OAK
ADDITIONAL INFORMATION
New construction, at final stages, by Live Well Custom Homes, overlooking the picturesque Red Run Golf Club. Appliances to be installed within two weeks. This modern farmhouse on a 90 x 120 lot spans over 3,000 square feet, featuring an inviting open floor plan ideal for seamless entertaining, comfortable family living and includes an unusual three car side entry garage. The home includes four spacious bedrooms and four and a half luxurious bathrooms. The gourmet kitchen is a chef's dream, equipped with Bosch black stainless steel appliances, a walk-in pantry, and a large nine-foot island. Hardwood flooring extends throughout the first floor, complemented by abundant natural lighting. Step outside to the covered patio, perfect for enjoying outdoor relaxation. The large master suite is a true retreat, boasting a massive dressing room and a Japanese spa-like bathroom with a soaking tub and dual shower heads. Additional features include a fully fenced backyard and finished basement offering extra living space. Combining flow and functionality with high-end finishes, this home is a sanctuary for modern living in a coveted location.
- Type:
- Condo
- Sq.Ft.:
- 600
- Status:
- Active
- Beds:
- 1
- Year built:
- 1964
- Baths:
- 1.00
- MLS#:
- 20240037156
ADDITIONAL INFORMATION
Discover a fantastic opportunity with this charming one-bedroom, one-bath co-op condo in the heart of Royal Oak. It features an east-facing living room that lets in the sunshine, creating a bright and inviting space perfect for work or relaxation. The updated kitchen boasts white cabinets, granite countertops, engineered wood plank flooring and stainless steel appliances. Enjoy a generous-sized bedroom with a balcony and walk-in closet. The building features a secure entrance for peace of mind, common area laundry facilitiy-free for residents, an additional storage unit, and an HOA fee that includes gas, water, exterior maintenance & TAXES, covering everything except electricity, for a hassle-free living experience. Located less than a mile from Beaumont Hospital and close to the vibrant Royal Oak downtown, shopping centers, freeways and, next to the RO Golf center, this condo provides both tranquility and convenience. All this comes at a very affordable price, making it a smarter choice than paying rent. Don't miss out on this incredible deal! Note- The Co-Op is CASH ONLY. Potential owners must be approved by Co-Op Board members, with a application fee for a background and financial check. NO pets or smoking allowed, and the property is owner-occupied only, with no renting permitted.
$1,400,000
815 Magnolia Royal Oak, MI 48073
- Type:
- Single Family
- Sq.Ft.:
- 3,500
- Status:
- Active
- Beds:
- 4
- Lot size:
- 0.45 Acres
- Baths:
- 6.00
- MLS#:
- 60364984
ADDITIONAL INFORMATION
New construction home ready to be built by Kadilli Homes! Located in the desirable Vinsetta/Northwood community, this custom home offers a luxury floor plan suited for any family. Finishes include hardwood floors throughout the first floor, custom moldings, trim, and woodwork finished with a premium lighting package. With an open-concept atmosphere, you will be greeted by 9� ceilings throughout 1st and 2nd floor. The living room boasts an open floor plan with a cozy and efficient gas fireplace. The luxurious kitchen with premium stainless steel appliances, and a large island with quartz countertops. The primary suite includes amenities such as a custom walk-in closet, and a covered balcony for your perfect oasis. The primary bathroom boasts an impressive free-standing soaker tub, and large shower rainfall shower heads. Three comfortable additional bedrooms, each with it's own en suite bathroom and walk-in closet. Zone heating system and built with a finished basement finished with 9' ceilings and a full bathroom. Large backyard, perfect for entertaining in the warmer months. Minutes from dining, entertainment, and shopping - enjoy everything downtown Royal Oak has to offer while still having the privacy of a quiet, peaceful neighborhood. Photos are examples of similar home. Agent related to seller.
$361,000
1626 W 12 MILE Royal Oak, MI 48073
- Type:
- Single Family
- Sq.Ft.:
- 1,924
- Status:
- Active
- Beds:
- 3
- Lot size:
- 0.15 Acres
- Baths:
- 3.00
- MLS#:
- 60289471
- Subdivision:
- NORTHWOOD SUB NO 1
ADDITIONAL INFORMATION
Welcome home to this stunning property for sale! Step inside and be greeted by the inviting ambiance created by the cozy fireplace, perfect for those chilly winter nights. The natural color palette throughout the home adds warmth and tranquility, creating a serene and peaceful atmosphere. The kitchen is a true highlight, boasting a beautiful backsplash that adds a touch of elegance and charm. With additional rooms for flexible living space, you have the freedom to create a home office, a playroom, or a library the possibilities are endless. The primary bathroom offers good under sink storage, ensuring you have plenty of space to keep all your essentials neatly organized. Don't miss the opportunity to make this wonderful property your own oasis. Buyer/agent advised to verify homestead vs non homestead tax status with a tax professional. This home has been virtually staged to illustrate its potential.

Provided through IDX via MiRealSource. Courtesy of MiRealSource Shareholder. Copyright MiRealSource. The information published and disseminated by MiRealSource is communicated verbatim, without change by MiRealSource, as filed with MiRealSource by its members. The accuracy of all information, regardless of source, is not guaranteed or warranted. All information should be independently verified. Copyright 2025 MiRealSource. All rights reserved. The information provided hereby constitutes proprietary information of MiRealSource, Inc. and its shareholders, affiliates and licensees and may not be reproduced or transmitted in any form or by any means, electronic or mechanical, including photocopy, recording, scanning or any information storage and retrieval system, without written permission from MiRealSource, Inc. Provided through IDX via MiRealSource, as the “Source MLS”, courtesy of the Originating MLS shown on the property listing, as the Originating MLS. The information published and disseminated by the Originating MLS is communicated verbatim, without change by the Originating MLS, as filed with it by its members. The accuracy of all information, regardless of source, is not guaranteed or warranted. All information should be independently verified. Copyright 2025 MiRealSource. All rights reserved. The information provided hereby constitutes proprietary information of MiRealSource, Inc. and its shareholders, affiliates and licensees and may not be reproduced or transmitted in any form or by any means, electronic or mechanical, including photocopy, recording, scanning or any information storage and retrieval system, without written permission from MiRealSource, Inc.

The accuracy of all information, regardless of source, is not guaranteed or warranted. All information should be independently verified. This IDX information is from the IDX program of RealComp II Ltd. and is provided exclusively for consumers' personal, non-commercial use and may not be used for any purpose other than to identify prospective properties consumers may be interested in purchasing. IDX provided courtesy of Realcomp II Ltd., via Xome Inc. and Realcomp II Ltd., copyright 2025 Realcomp II Ltd. Shareholders.
Royal Oak Real Estate
The median home value in Royal Oak, MI is $281,800. This is lower than the county median home value of $304,600. The national median home value is $338,100. The average price of homes sold in Royal Oak, MI is $281,800. Approximately 61.1% of Royal Oak homes are owned, compared to 31.76% rented, while 7.14% are vacant. Royal Oak real estate listings include condos, townhomes, and single family homes for sale. Commercial properties are also available. If you see a property you’re interested in, contact a Royal Oak real estate agent to arrange a tour today!
Royal Oak, Michigan 48073 has a population of 58,368. Royal Oak 48073 is less family-centric than the surrounding county with 29.97% of the households containing married families with children. The county average for households married with children is 32.55%.
The median household income in Royal Oak, Michigan 48073 is $87,316. The median household income for the surrounding county is $86,275 compared to the national median of $69,021. The median age of people living in Royal Oak 48073 is 35.8 years.
Royal Oak Weather
The average high temperature in July is 83.4 degrees, with an average low temperature in January of 18.4 degrees. The average rainfall is approximately 33.1 inches per year, with 31.9 inches of snow per year.














