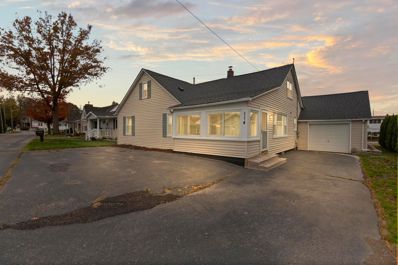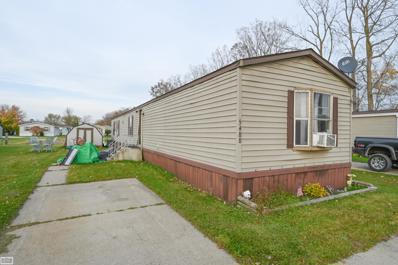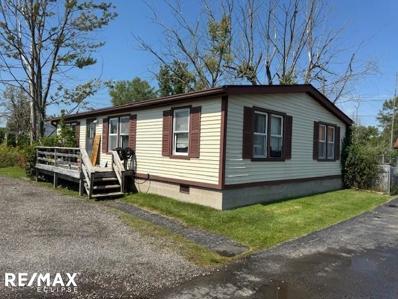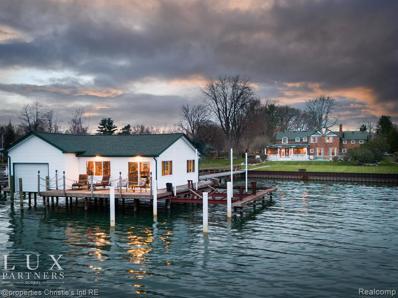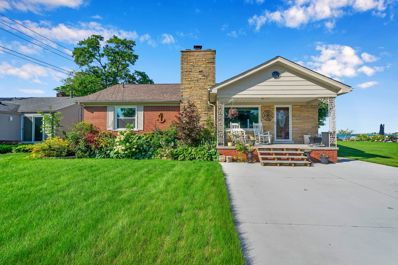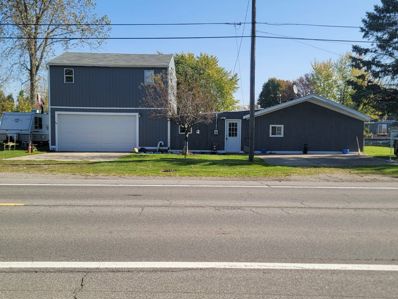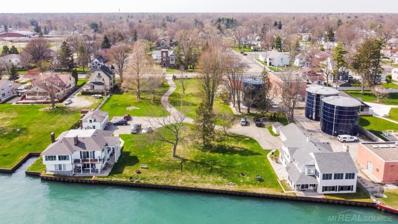Algonac MI Homes for Sale
$219,000
109 N Park Algonac, MI 48001
- Type:
- Single Family
- Sq.Ft.:
- 1,120
- Status:
- NEW LISTING
- Beds:
- 3
- Lot size:
- 0.18 Acres
- Baths:
- 1.00
- MLS#:
- 50163910
- Subdivision:
- Snoopy'S Island
ADDITIONAL INFORMATION
Move right into this beautifully remodeled 3BR ranch home in nice, north-end Algonac neighborhood. This home has been completely updated with tasteful decor and very nice finishes! You'll love the brand new, luxury vinyl flooring and all the new light fixtures throughout the home. The very spacious living room flows perfectly into the kitchen which is brand new- with all new cabinets, beautiful quartz countertops, new dishwasher, stove and microwave. The brand new bathroom has a new vanity, tub, toilet and new ceramic tile flooring. Ample sized bedrooms and storage and a laundry area with washer and dryer. Bright and airy family room is huge and has a sliding glass door leading to the back deck- the perfect spot for summer BBQs. The spacious back yard is partially fenced and offers a fire pit and a shed for storage. Also, a Home Warranty included. Close to local shopping, restaurants and the St. Clair River, river-front boardwalk. Immediate occupancy.
$364,900
7230 Harbor Algonac, MI 48001
- Type:
- Condo
- Sq.Ft.:
- 1,764
- Status:
- NEW LISTING
- Beds:
- 2
- Baths:
- 3.00
- MLS#:
- 50163880
- Subdivision:
- River Hamlet Condos
ADDITIONAL INFORMATION
Canal-Front Condo with Boat Well up to 45'! Master Bedroom and Lower Level just repainted over the holidays! Located on a wide, clean canal with direct access to the North Channel. Spacious 2 story unit with attached 2 car garage, deck, new stainless steel appliances, granite counter tops in Kitchen, gas fireplace, Premium Planked flooring throughout main level, new roof 2023, encapsulated crawl space with sump pump, large bedrooms both with private full baths and so much more! Master Suite has exterior balcony facing the water, and large 9x8 room for walk in closet, nursery, home office, etc. Also has 2nd floor laundry and pull down stairs to attic for storage. Furniture Stays in wanted! Appraisal Sept. 2024 for over list.
$200,000
965 COLUMBIA Algonac, MI 48001
Open House:
Saturday, 1/11 10:00-12:00PM
- Type:
- Single Family
- Sq.Ft.:
- 1,008
- Status:
- Active
- Beds:
- 3
- Lot size:
- 0.17 Acres
- Baths:
- 1.00
- MLS#:
- 60361795
- Subdivision:
- ASSESSORS REPLAT OF ALGONA
ADDITIONAL INFORMATION
Welcome to this 3 bedroom, 1 bathroom home that is located in the heart of Algonac! The spacious living room is inviting with hardwood floors and natural lighting, and the bedrooms are large with generous amount of closet space. Private back yard with 2.5 car garage. The property offers the perfect blend of comfort and convenience, situated just minutes away from local schools, parks and the St. Clair River. Don't miss out on this wonderful property, schedule your private showing today!
- Type:
- Single Family
- Sq.Ft.:
- 2,500
- Status:
- Active
- Beds:
- 4
- Lot size:
- 0.16 Acres
- Baths:
- 2.00
- MLS#:
- 60361638
- Subdivision:
- OWANA BEACH PLAT
ADDITIONAL INFORMATION
Freighter views, new furnace, motivated sellers. LOOK NO FURTHER!! This waterfront home, located on Pointe-du-Chene, has literally everything one could ask for!! Featuring a newer roof & newer windows (2019), both of which come with a transferable warranty. Remodeled in 2022, appliances, granite, new cabinets, paint, trim & 75 gallon hot water tank. Plenty of storage space in this house with a Michigan Basement!! Now here's the cool part, not only do you have the most BEAUTIFUL views of the Saint Clair River, but you have a Boathouse, and a MOTHER-IN-LAW SUITE above it!! There are too many extras to list, but this is a must see for you water-lookers out there. The Views in this home are breathtaking!! Elevation Certificate on file-No Flood Insurance Required!
$170,000
957 LEE Algonac, MI 48001
- Type:
- Single Family
- Sq.Ft.:
- 1,783
- Status:
- Active
- Beds:
- 4
- Lot size:
- 0.38 Acres
- Baths:
- 2.00
- MLS#:
- 60361313
ADDITIONAL INFORMATION
A little sweat equity will go a long way on this home and priced accordingly. This large bungalow is perfect for a growing family, offering 4 spacious bedrooms, 2 full bathrooms, & a large living room. Private 2nd floor bedroom w/ additional room, enormous detached garage,. Large lot with fenced backyard. Although some updates have been started, you can create/design the rest of the home to your liking. Located in town and close to the River with tons of entertainment!! Instant equity once you put in the work.
$172,000
380 Center Algonac, MI 48001
- Type:
- Single Family
- Sq.Ft.:
- 1,100
- Status:
- Active
- Beds:
- 3
- Lot size:
- 0.12 Acres
- Baths:
- 2.00
- MLS#:
- 50163312
- Subdivision:
- 0
ADDITIONAL INFORMATION
Charming 3-Bedroom Family Home in Prime Location Welcome to this beautiful, well-maintained 3-bedroom, 1.5-bath home, offering an open floor plan with gorgeous hardwood floors throughout. This thoughtfully designed home has only had one owner and is move-in ready, providing both comfort and convenience for your family. Located in a fantastic area, you'll be within walking distance to the vibrant boardwalk, a local museum, boutique stores, scenic walking trails, and the brand-new city pool at Lions Fieldâ??perfect for outdoor enthusiasts and families alike. The spacious interior boasts plenty of storage, ample cupboard space, and a large kitchen with extensive counter spaceâ??ideal for cooking and entertaining. This newer home combines style with function, making it a perfect place to create lasting memories. Don't miss the opportunity to make this charming family home your own!
$649,900
10139 Saint John Algonac, MI 48001
- Type:
- Single Family
- Sq.Ft.:
- 1,800
- Status:
- Active
- Beds:
- 3
- Lot size:
- 0.27 Acres
- Baths:
- 2.00
- MLS#:
- 50163039
- Subdivision:
- Suprvrs Re-Plat Of Sup St Jo
ADDITIONAL INFORMATION
**Stunning Waterfront Home on the North Channel!** Experience the ultimate waterfront lifestyle in this charming 1,800 sq. ft. home on over a quarter acre in Clay Township. Boasting a cozy cottage feel, this property features hardwood floors, a spacious kitchen, and multiple wood-burning fireplaces, including one in the master bedroom. The inviting living room includes two wood burners, perfect for cozy nights. Enjoy unparalleled water access with a long dock and boat hoist, ideal for boating and fishing enthusiasts. The attached garage is a showstopperâ??70' long by 25' wide with 16' ceilings, plus a heated upper level of the same size. Both levels offer endless possibilities for storage, hobbies, or a workshop. With tons of parking, a large concrete driveway, and sidewalks on both sides of the house, this property is perfect for entertaining. Don't miss this rare opportunity to own a slice of paradise on the North Channel!
$324,900
6119 SWARTOUT Clay, MI 48001
- Type:
- Single Family
- Sq.Ft.:
- 1,450
- Status:
- Active
- Beds:
- 3
- Lot size:
- 1 Acres
- Baths:
- 2.00
- MLS#:
- 60359338
ADDITIONAL INFORMATION
Welcome to this beautifully updated home in the heart of Clay Township! Offering 1,450 square feet of modern living space, this charming 3-bedroom, 2-bathroom home is set on over an acre of lush, private property, providing plenty of room for outdoor activities and relaxation. Step inside to find a thoughtfully redesigned interior featuring fresh flooring, updated fixtures, and a bright, open-concept layout. The spacious kitchen boasts new countertops, stainless steel appliances, and ample cabinet space, perfect for preparing meals and entertaining. Both bathrooms have been tastefully renovated, showcasing contemporary finishes and modern design. With a large, flat yard, this home offers the perfect balance of rural tranquility and convenience, all while being just minutes away from local amenities. Don�t miss the chance to make this fully updated gem your new home!
$575,000
104 Delta Algonac, MI 48001
- Type:
- Single Family
- Sq.Ft.:
- 1,541
- Status:
- Active
- Beds:
- 4
- Lot size:
- 0.12 Acres
- Baths:
- 3.00
- MLS#:
- 60359286
ADDITIONAL INFORMATION
Welcome to this lovely 4 bedrooms ranch. This home has 2 and a 1/2 baths and sought after boat house. The boat house has a boat hoist and can fit up to a 30' boat. This lot has 85' of canal frontage that leaves you just 100' away from directly entering the St. Clair River. Home is on a private road. Luxury laminate flooring, solid wood cabinets, quartz countertops and tiled showers decorated in the most current trends make this the perfect fit for anyone! Schedule your showing today.
- Type:
- Single Family
- Sq.Ft.:
- 1,254
- Status:
- Active
- Beds:
- 3
- Lot size:
- 0.14 Acres
- Baths:
- 1.00
- MLS#:
- 60358441
- Subdivision:
- SUPRVR'S ROY T GILBERTS PLAT NO 4-ALGONAC TWP
ADDITIONAL INFORMATION
Great location!! Blocks from the water as well as Algonac State Park. House has been demoed and is waiting to be put back together with your finishing touches. Investor special. Cash only.
$575,000
7299 RIVERSIDE Clay, MI 48001
- Type:
- Single Family
- Sq.Ft.:
- 1,663
- Status:
- Active
- Beds:
- 3
- Lot size:
- 0.21 Acres
- Baths:
- 2.00
- MLS#:
- 60357552
- Subdivision:
- COLONY ISLES SUB PLAT NO 2
ADDITIONAL INFORMATION
NEWLY RENOVATED WATERFRONT BRICK RANCH HOME. LOCATED ON A WIDE, DEEP, FREE FLOWING CANAL. Home was newly renovated in 2023-- 3 Bedroom Brick Ranch with 2 Full Bathrooms - New Appliances - Gas Oven, Microwave, Refrigerator, Dishwasher, Washer & Dryer. Open floor planââ?¬â?? Relax in Spacious Living Room or Library with view down the canal toward North Channel - Roof replaced 2017 - Chimney Recapped 2017 - Enjoy the Beautiful View From Your Back Yard Screened In Deck - Large 2.5 Car Attached Garageââ?¬â?? 75' Seawall Restored in 2020 - Home is Located 12 Houses From the North Chanel.
$415,000
114 INTERLOCHEN Algonac, MI 48001
- Type:
- Single Family
- Sq.Ft.:
- 2,146
- Status:
- Active
- Beds:
- 5
- Lot size:
- 0.15 Acres
- Baths:
- 2.00
- MLS#:
- 60352493
- Subdivision:
- ABRAM SMITH & SONS SECOND ADD
ADDITIONAL INFORMATION
Enjoy waterfront living in this pristine, move-in-ready 5-bedroom, 2-bathroom home in beautiful Algonac. Located right on the scenic St. Clair River, this property offers stunning views and a peaceful atmosphere. The spacious kitchen and living room provide ample room for family gatherings, while front and back sunrooms allow you to soak up the scenery year-round. Step outside to the expansive backyard deck, perfect for relaxing or entertaining with the river as your backdrop. Complete with an attached garage and included appliances, this home combines convenience, comfort, and the beauty of waterfront living. Don�t miss this Algonac gem!
$24,900
5488 Dockside Clay, MI 48001
- Type:
- Other
- Sq.Ft.:
- 1,064
- Status:
- Active
- Beds:
- 3
- Year built:
- 1991
- Baths:
- 2.00
- MLS#:
- 50160274
- Subdivision:
- Channel View
ADDITIONAL INFORMATION
Priced to sell! Move quickly! Huge yard, large shed, all appliances washer and dryer included. TV and furnishings negotiable, electric fireplace. Newer carpet in bedrooms, recently painted. Land Contract negotiable. Great deal, plan your showing today!
$499,900
7930 Stark Clay, MI 48001
- Type:
- Single Family
- Sq.Ft.:
- 3,013
- Status:
- Active
- Beds:
- 6
- Lot size:
- 0.13 Acres
- Baths:
- 3.00
- MLS#:
- 50158329
- Subdivision:
- Suprvrs Roy T Gilberts 12-Clay Township
ADDITIONAL INFORMATION
Custom home surrounded by beautiful Lake St. Clair! Timeless hardwood floors flood the open concept great room and kitchen. Kitchen is equipped with granite countertops, tile backsplash, maple cabinets and roll out shelving. The expansive island provides barstool seating, creating the perfect setup for entertaining. Convenient first floor laundry. The primary ensuite, junior ensuite, and Jack & Jill bathroom connecting two bedrooms, ensures privacy with dedicated bathroom access. 2nd floor balcony constructed with a maintenance-free composite deck. The unique observation deck on the 3rd floor overlooks the lake with breathtaking views. Solid core doors throughout. Home insulated with high efficiency insulation throughout interior and exterior walls keeping the energy bills and noise to a minimum. Park your boat on the back canal, with quick and easy access to the lake. Previous owner fit both his boats (21' and 19') with ease. Complete with 2 electric davits. Oversized 2.5 car attached garage. Newer roof. Home warranty included for added peace of mind!
$279,900
651 Pointe Tremble Algonac, MI 48001
- Type:
- Condo
- Sq.Ft.:
- 1,440
- Status:
- Active
- Beds:
- 2
- Baths:
- 3.00
- MLS#:
- 50156375
- Subdivision:
- The Anchorage At Algonac
ADDITIONAL INFORMATION
Beautiful 2 bedroom 2.5 bath condo. Open floor plan. Canal front with absolutely stunning view. 2 car garage. Primary bedroom with deck off the back. One boat slip that HOA dues cover electric and water for. HOA dues also covers outside maintenance, lawn cutting, snow, water, trash.
- Type:
- Single Family
- Sq.Ft.:
- 864
- Status:
- Active
- Beds:
- 3
- Lot size:
- 0.59 Acres
- Baths:
- 2.00
- MLS#:
- 50155474
- Subdivision:
- N/A
ADDITIONAL INFORMATION
Residential use-currently zoned commerical. Charming ranch home nestled on a spacious half-acre lot, offering a serene and private setting! Highlights include: - Beautiful laminate flooring throughout, creating a warm and inviting atmosphere - Sleek granite accents, adding a touch of elegance to the interior - 2-car detached garage, providing ample parking and storage. This cozy ranch home boasts a perfect blend of comfort, style, and outdoor space, making it an ideal haven for those seeking a peaceful and relaxing lifestyle.
$399,750
307 Colonial Algonac, MI 48001
- Type:
- Single Family
- Sq.Ft.:
- 2,415
- Status:
- Active
- Beds:
- 4
- Lot size:
- 0.63 Acres
- Baths:
- 3.00
- MLS#:
- 50154496
- Subdivision:
- Suprvrs Roy T Gilberts 5-Algonac Township
ADDITIONAL INFORMATION
OPEN SUNDAY 12-2 Drastic price reduction Seller must sell to settle estate. Make your offer today. North Algonac, Vintage 1900's home crafted with old world charm is located on a 144' x 189' corner lot. The home was built and owned by The Smith Family - the founders of Chris Craft Boat Company and Crafters of many high end boats and located in the Algonac Area. The English Craftmanship both inside and outside make this a very unique home. The formal dining room has custom built in cabinetry and opens to a hallway graced by a curved crafted front door and a half bath. Off the hall you will walk into the the family room with a unique stone fireplace and go through to the living room which features another unique stone fireplace. Circling back around to the hallway you can approach the cozy kitchen with a snack bar and breakfast nook, and you will also find a well placed laundry room with washer and dryer, laundry shoot from upstairs and a laundry sink. Through the laundry is an office or den that has a gas fireplace and side door access to fenced in area for a pet or littles. This room also opens to 2 storage areas. The mechanical room near this area contains GHWBB furnace and H2O. Heading back to the main hall we'll head upstairs to the 4 bedrooms and 2 full baths. Going up and heading left you will enter the private hall holding the Primary bedroom and 3/4 bath and a built-in closet with cupboards and drawers. Now we head around to the other side of the landing and find another hall with a large storage cabinet with drawers, a full bath and a large bedroom featuring hardwood floors, a walk in cedar closet. Also in this area is another bedroom with built-in drawers and hardwood floors. The 4th bedroom has hardwood floors and would make a great flex room for a sewing room or office. The plaster and stucco was done by European artisans. This home has a vented crawl space, newer windows in most of the home, electric was updated to circuit breakers and has a garden shed, yard barn, many flower beds and a paved driveway.
$274,900
2037 St. Clair Algonac, MI 48001
- Type:
- Single Family
- Sq.Ft.:
- 1,850
- Status:
- Active
- Beds:
- 3
- Lot size:
- 0.33 Acres
- Baths:
- 3.00
- MLS#:
- 50152449
- Subdivision:
- N
ADDITIONAL INFORMATION
HUGE PRICE ADJUSTMENT!!! NOW IS THE TIME!!!!! This magnificent home has been totally updated, fastidiously upkept and situated on a double lot. New steel roof 2024 has a 40-year transferable warranty. Total kitchen remodel appointed with high end appliances and cabinets. All windows and vinyl siding have been replaced, beautiful hard wood floors in living room. Two full, back-to-back ceramic baths upstairs--one with jacuzzi and the other with very roomy stand-up tile shower. Half bath on main level. The totally fenced-in back yard features a spectacular 42'x20' inground pool that goes from a depth of 3 ft to 8-/12 ft, surrounded by a huge concrete patio featuring a 14x10 ft. covered pergola for your summer entertaining pleasure. There is a Generac installed to handle those occasional outages. A very spacious, all season Florida room with wall-to-wall windows allows a panoramic view to all the activities in the back yard. If a quality home is what you are looking for---THIS IS IT!!!!!
- Type:
- Single Family
- Sq.Ft.:
- 1,850
- Status:
- Active
- Beds:
- 3
- Lot size:
- 0.33 Acres
- Year built:
- 1966
- Baths:
- 2.10
- MLS#:
- 58050152449
- Subdivision:
- N
ADDITIONAL INFORMATION
HUGE PRICE ADJUSTMENT!!! NOW IS THE TIME!!!!! This magnificent home has been totally updated, fastidiously upkept and situated on a double lot. New steel roof 2024 has a 40-year transferable warranty. Total kitchen remodel appointed with high end appliances and cabinets. All windows and vinyl siding have been replaced, beautiful hard wood floors in living room. Two full, back-to-back ceramic baths upstairs--one with jacuzzi and the other with very roomy stand-up tile shower. Half bath on main level. The totally fenced-in back yard features a spectacular 42'x20' inground pool that goes from a depth of 3 ft to 8-/12 ft, surrounded by a huge concrete patio featuring a 14x10 ft. covered pergola for your summer entertaining pleasure. There is a Generac installed to handle those occasional outages. A very spacious, all season Florida room with wall-to-wall windows allows a panoramic view to all the activities in the back yard. If a quality home is what you are looking for---THIS IS IT!!!!!
$1,599,000
2703 POINTE TREMBLE Algonac, MI 48001
- Type:
- Single Family
- Sq.Ft.:
- 4,050
- Status:
- Active
- Beds:
- 6
- Lot size:
- 1.8 Acres
- Baths:
- 5.00
- MLS#:
- 60324124
- Subdivision:
- SILVER SHORES
ADDITIONAL INFORMATION
This property has a fully renovated boat house, indoor & outdoor boat lifts, a 4-car detached garage, workshop, pool, covered patio, circular driveway with fountain, and a massive 6-bedroom historic home. This beautifully maintained and renovated historic brick colonial has new windows on all buildings, renovated bathroom, new furnaces, a whole home generator, an in-ground pool, and an indoor hot tub room right off the pool. No Flood Zone!
$624,900
7995 COLONY Clay, MI 48001
- Type:
- Single Family
- Sq.Ft.:
- 1,500
- Status:
- Active
- Beds:
- 2
- Lot size:
- 0.3 Acres
- Baths:
- 2.00
- MLS#:
- 60317089
- Subdivision:
- THE COLONY
ADDITIONAL INFORMATION
Boater's paradise! Welcome to this charming brick ranch on The Colony with breathtaking views of North Channel Lake St. Clair. This beautifully updated 2BR/2BA home boasts a series of modern upgrades including a roof (approx. 5 years old), brand new windows and doors (2022), and a completely remodeled kitchen with quartz countertops (2022). Enjoy the luxury of a huge 2-person walk-in shower with a curbless entry in the main bathroom (renovated in 2023). The property features a 26x83 concrete driveway (installed 2023), a new wood sea wall (August 2023), and a 20x40 ft wood patio (added July 2022) perfect for entertaining. Relax in the 10-person hot tub (purchased in 2023) by the wood-burning fireplace in the remodeled sunroom (2022). The detached garage/boat house on the canal side includes updated electrical (2023) and accommodates a 30 ft boat with a 10,000 lb lift and dock space for a 50 ft boat. Mature landscaping installed in summer 2022 adds to the home's charm. Enjoy the serene water views with French doors added to the main bedroom in 2022. Additional updates include a new furnace and central air (2022), a hot water tank (July 2022), and an updated electrical panel (2022). Deed-restricted property with low HOA fees ($96/year). Freshly painted in January 2024, this home is ready for you to move in and enjoy the idyllic waterfront lifestyle. The previous deal fell through due to buyer financing. Schedule a tour today! **BATVAI** All measurements are approximate.
$299,900
7434 DYKE Clay, MI 48001
- Type:
- Single Family
- Sq.Ft.:
- 2,040
- Status:
- Active
- Beds:
- 3
- Lot size:
- 0.25 Acres
- Baths:
- 3.00
- MLS#:
- 60276109
- Subdivision:
- PERCH POINT ISLES
ADDITIONAL INFORMATION
WATERFRONT/ANCHOR BAY PROPERTY/90 FT SEAWALL MANY UPDATES INCLUDE FURNACE/ROOF/ELECTRICAL/PLUMBING/EXTERIOR RENOVATIONS GOING NOW C/A/SOME FLOORING/INSULATED GARAGE DOOR INSTALLED AND BEAUTIFUL ALL NEWER MASTER BATH!!! COZY DEN WITH FRPLC AND SPECTACULAR WATER VIEWS! 2 GARAGES, ONE ATTACHED AND ANOTHER DRIVE THROUGH 2 CAR FOR BOATS OR TOYS WITH NICE DECK TO RELAX AND ENJOY THE WATER!! GIANT IN-LAW OR TEENAGER SUITE ABOVE ATT GAR OR MAKE MONEY LEASING THE APARTMENT!! ALL NEW PAINT/SIDING-MUST SEE!!
$1,750,000
1516 ST CLAIR RIVER Algonac, MI 48001
- Type:
- Single Family
- Sq.Ft.:
- 4,284
- Status:
- Active
- Beds:
- 4
- Lot size:
- 1.7 Acres
- Baths:
- 3.00
- MLS#:
- 50106142
- Subdivision:
- ABRAM SMITH & SONS
ADDITIONAL INFORMATION
Amazing opportunity to purchase one of the largest and most private waterfront parcels in all of the area! 2 properties included in price, the residence at 1516 ST CLAIR RIVER DR and the 5 unit apartment complex located at 1500 ST CLAIR RIVER DR . First time in nearly 60 years that this property has been made available. The residence consists of an updated 4 bedroom 3 bath home sitting directly on the St.Clair River, with incredible views 12 months a year! The apartment complex consists of 5 completely renovated apartments also situated directly on the River. The nearly 2 acre park like parcel boasts 250 ft of direct frontage with steel sea wall. Endless options and opportunities for this estate like property.

Provided through IDX via MiRealSource. Courtesy of MiRealSource Shareholder. Copyright MiRealSource. The information published and disseminated by MiRealSource is communicated verbatim, without change by MiRealSource, as filed with MiRealSource by its members. The accuracy of all information, regardless of source, is not guaranteed or warranted. All information should be independently verified. Copyright 2025 MiRealSource. All rights reserved. The information provided hereby constitutes proprietary information of MiRealSource, Inc. and its shareholders, affiliates and licensees and may not be reproduced or transmitted in any form or by any means, electronic or mechanical, including photocopy, recording, scanning or any information storage and retrieval system, without written permission from MiRealSource, Inc. Provided through IDX via MiRealSource, as the “Source MLS”, courtesy of the Originating MLS shown on the property listing, as the Originating MLS. The information published and disseminated by the Originating MLS is communicated verbatim, without change by the Originating MLS, as filed with it by its members. The accuracy of all information, regardless of source, is not guaranteed or warranted. All information should be independently verified. Copyright 2025 MiRealSource. All rights reserved. The information provided hereby constitutes proprietary information of MiRealSource, Inc. and its shareholders, affiliates and licensees and may not be reproduced or transmitted in any form or by any means, electronic or mechanical, including photocopy, recording, scanning or any information storage and retrieval system, without written permission from MiRealSource, Inc.

The accuracy of all information, regardless of source, is not guaranteed or warranted. All information should be independently verified. This IDX information is from the IDX program of RealComp II Ltd. and is provided exclusively for consumers' personal, non-commercial use and may not be used for any purpose other than to identify prospective properties consumers may be interested in purchasing. IDX provided courtesy of Realcomp II Ltd., via Xome Inc. and Realcomp II Ltd., copyright 2025 Realcomp II Ltd. Shareholders.
Algonac Real Estate
The median home value in Algonac, MI is $221,800. This is lower than the county median home value of $225,000. The national median home value is $338,100. The average price of homes sold in Algonac, MI is $221,800. Approximately 61.75% of Algonac homes are owned, compared to 30% rented, while 8.25% are vacant. Algonac real estate listings include condos, townhomes, and single family homes for sale. Commercial properties are also available. If you see a property you’re interested in, contact a Algonac real estate agent to arrange a tour today!
Algonac, Michigan 48001 has a population of 4,173. Algonac 48001 is less family-centric than the surrounding county with 19.33% of the households containing married families with children. The county average for households married with children is 25.78%.
The median household income in Algonac, Michigan 48001 is $49,306. The median household income for the surrounding county is $62,847 compared to the national median of $69,021. The median age of people living in Algonac 48001 is 41.8 years.
Algonac Weather
The average high temperature in July is 83.1 degrees, with an average low temperature in January of 17.4 degrees. The average rainfall is approximately 32.9 inches per year, with 32.4 inches of snow per year.











