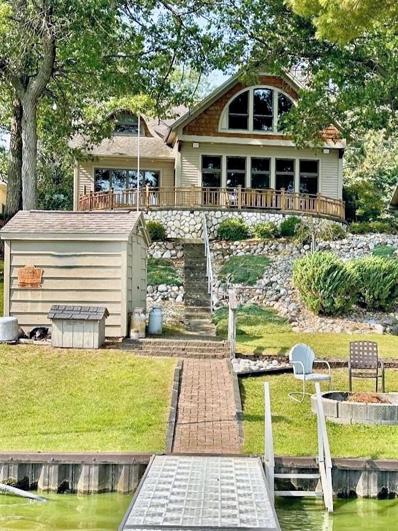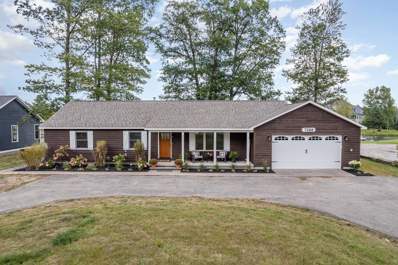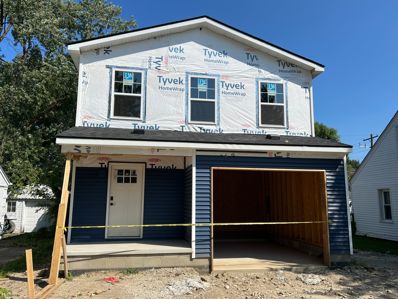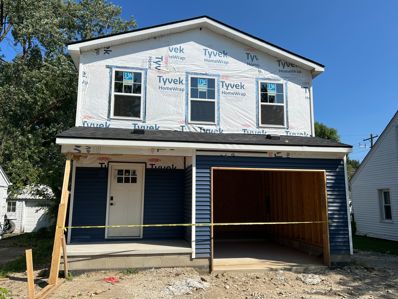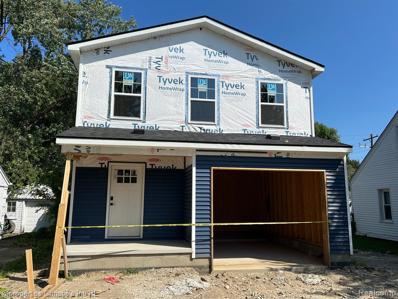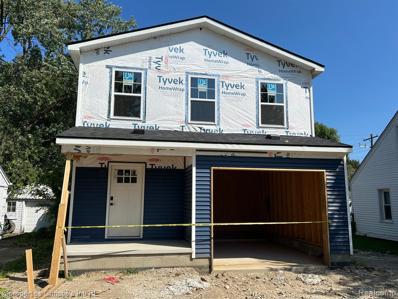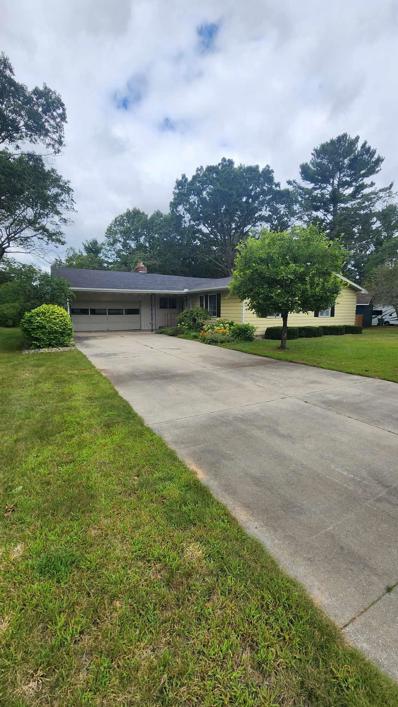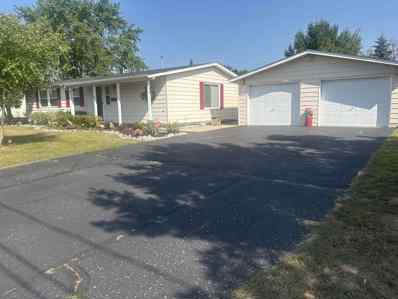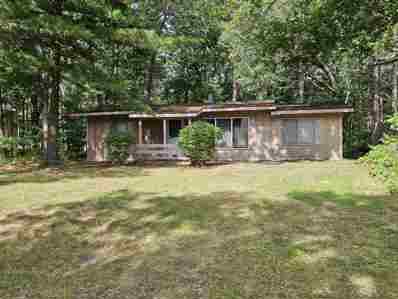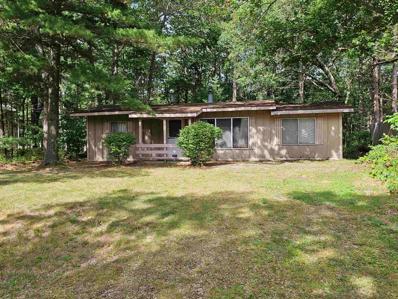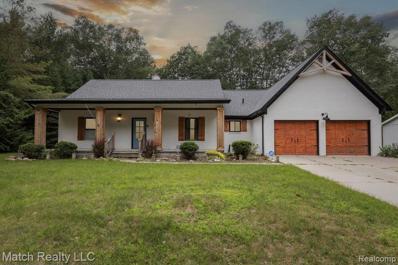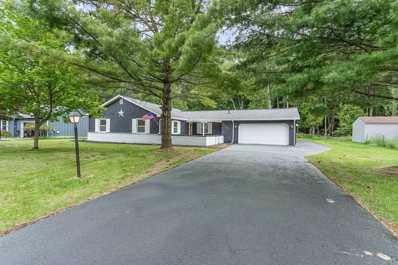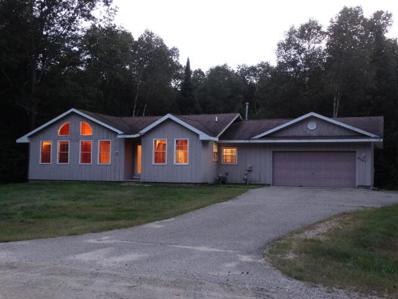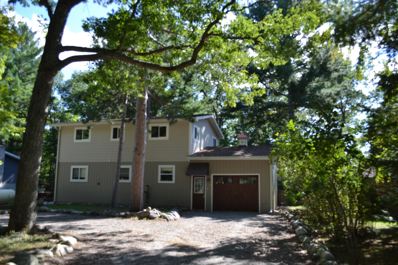Oscoda MI Homes for Sale
$595,000
5978 West Shore Oscoda, MI 48750
- Type:
- Single Family
- Sq.Ft.:
- 2,712
- Status:
- Active
- Beds:
- 4
- Lot size:
- 0.29 Acres
- Baths:
- 3.00
- MLS#:
- 80050715
- Subdivision:
- Metes And Bounds
ADDITIONAL INFORMATION
Top of the line with everything you might hope for describes this property. Quality construction, quality materials and finishes are seen throughout. With 50' of Van Etten Lake frontage and steel seawall, you have private frontage on a 1200 acre all sports lake. From the granite countertops, the wood cabinets, the grand great room with cathedral ceiling and fireplace on the side with a wall of windows lakeside, to the custom tile work in the bathrooms and entryway, the lakeside patio, the terracing and sprinkler system, to the sound speakers on the porch and deck as well as great room and kitchen inside, the curved second floor overlook, archways and barrel ceilings, you have it all. This home has an elevated lakeview with a few steps down to the firepit and the aluminum dock which is included in the sale. And topping it all off is a treasure of very quality furniture and furnishings which are included with a few exceptions. Add to this the attached garage plus a 22'x36' deep detached garage for water toys, workshop and additional vehicle parking. We would love to have you see this showplace. You will not be disappointed.
$419,000
7288 Cedar Lake Oscoda, MI 48750
- Type:
- Single Family
- Sq.Ft.:
- 1,764
- Status:
- Active
- Beds:
- 3
- Lot size:
- 0.4 Acres
- Baths:
- 2.00
- MLS#:
- 80050502
- Subdivision:
- Lakewood West
ADDITIONAL INFORMATION
Welcome to 7288 Cedar Lake! Completely updated ranch with 100' of frontage on All Sports Cedar Lake. Nestled among some of the most expensive homes on the lake, upgrades abound on the exterior and interior! New roof, garage door, and wood siding that just got re-stained. The interior has new flooring throughout including engineered hardwood in the living areas and carpet in the three bedrooms. Two door walls (one new) leading to the expansive 34' x 14' back deck to enjoy the breath taking sunrises. The kitchen has been tastefully updated with new granite countertops, white shaker style slow close cabinets, coffee bar area, glass tile backsplash, and higher end stainless steel appliances. New furnace, water heater, and central air conditioner. Large living room (22x13) with recessed lighting and family room (20x13) with a wall of windows and gas fireplace. Great location within Lakewood Shores to access all the amenities and minutes from three golf courses make this a must see!
$325,900
13 Vaughn Oscoda, MI 48750
- Type:
- Single Family
- Sq.Ft.:
- 1,500
- Status:
- Active
- Beds:
- 3
- Lot size:
- 0.38 Acres
- Baths:
- 2.00
- MLS#:
- 60337696
ADDITIONAL INFORMATION
New Construction! List price is the base price for this model and lot. Beautiful 3 bedroom and 1.5 bath home. Overlooking the pond and potential views of the Au Sable River. A ranch model is available too. 15 available sites to choose from.
$359,900
18 Meadow Oscoda, MI 48750
- Type:
- Single Family
- Sq.Ft.:
- 1,500
- Status:
- Active
- Beds:
- 3
- Lot size:
- 0.53 Acres
- Baths:
- 3.00
- MLS#:
- 60337695
ADDITIONAL INFORMATION
New Construction! List price is the base price for this model and lot. Beautiful 3 bedroom and 2.5 bath home. Overlooking the pond and potential views of the Au Sable River. A ranch model is available to. 15 available sites to choose from.
$325,900
13 Vaughn Trail Oscoda Twp, MI 48750
- Type:
- Single Family
- Sq.Ft.:
- 1,500
- Status:
- Active
- Beds:
- 3
- Lot size:
- 0.38 Acres
- Year built:
- 2024
- Baths:
- 1.10
- MLS#:
- 20240066757
ADDITIONAL INFORMATION
New Construction! List price is the base price for this model and lot. Beautiful 3 bedroom and 1.5 bath home. Overlooking the pond and potential views of the Au Sable River. A ranch model is available too. 15 available sites to choose from.
$359,900
18 Meadow Lane Oscoda Twp, MI 48750
- Type:
- Single Family
- Sq.Ft.:
- 1,500
- Status:
- Active
- Beds:
- 3
- Lot size:
- 0.53 Acres
- Year built:
- 2024
- Baths:
- 2.10
- MLS#:
- 20240066621
ADDITIONAL INFORMATION
New Construction! List price is the base price for this model and lot. Beautiful 3 bedroom and 2.5 bath home. Overlooking the pond and potential views of the Au Sable River. A ranch model is available to. 15 available sites to choose from.
$250,000
5615 W Weir Road Oscoda, MI 48750
ADDITIONAL INFORMATION
3 bedroom 1.5 bath home on 90ft of frontage on Van Etten Creek. Great location on the creek on the bend. Nice deck of the rear of the home to enjoy the view. Whole house A/C, City water, city sewer, cable internet. This home has a great layout that flows nicely through the home. 2 car attched garage as well as a small storage shed.
$149,500
10142 Virginia Oscoda, MI 48750
- Type:
- Single Family
- Sq.Ft.:
- 1,170
- Status:
- Active
- Beds:
- 3
- Lot size:
- 0.33 Acres
- Baths:
- 2.00
- MLS#:
- 80049584
- Subdivision:
- Villages Of Oscoda
ADDITIONAL INFORMATION
Very few single family homes on their own full lots are coming available in the Villages of Oscoda. Well, here is a good find. This property is rare in that it features great landscaping with mature Blue Spruce and other trees, well trimmed bushes, and beautiful flower beds. Walk around back and find a large concrete patio with a raised wood deck shaded by a large canopy to enjoy the private back yard. This home has a roof with many years of life left, newer vinyl windows, high energy furnace and hot water heater. It includes air conditioning, stackable washer/dryer, 3 bedrooms and 1 and 1/2 baths. The final bonus is a deep two car garage with extra storage or work area in the back. ** Seller is offering a Home Warranty** Let us give you a showing.
$130,000
3935 Forest Au Sable, MI 48750
- Type:
- Single Family
- Sq.Ft.:
- 720
- Status:
- Active
- Beds:
- 2
- Lot size:
- 0.45 Acres
- Baths:
- 1.00
- MLS#:
- 80049327
- Subdivision:
- The Three Harolds Subdivision
ADDITIONAL INFORMATION
Location!! This 2 bedroom, 1 bath cabin is located a short distance from Oscoda's beautiful beaches and downtown district. Whether you are looking for a weekend getaway or a year round place to live, this 720 square foot cabin could be perfect! There is a full size kitchen and bathroom, and a 19x9 bonus room that could be an extra sleeping space for company. The home comes furninshed.
$130,000
3935 Forest Au Sable Twp, MI 48750
- Type:
- Single Family
- Sq.Ft.:
- 720
- Status:
- Active
- Beds:
- 2
- Lot size:
- 0.45 Acres
- Year built:
- 1950
- Baths:
- 1.00
- MLS#:
- 77080049327
- Subdivision:
- The Three Harolds Subdivision
ADDITIONAL INFORMATION
Location!! This 2 bedroom, 1 bath cabin is located a short distance from Oscoda's beautiful beaches and downtown district. Whether you are looking for a weekend getaway or a year round place to live, this 720 square foot cabin could be perfect! There is a full size kitchen and bathroom, and a 19x9 bonus room that could be an extra sleeping space for company. The home comes furninshed.
$209,000
5523 Heather Oscoda, MI 48750
- Type:
- Single Family
- Sq.Ft.:
- 1,278
- Status:
- Active
- Beds:
- 3
- Lot size:
- 0.38 Acres
- Baths:
- 2.00
- MLS#:
- 80049015
- Subdivision:
- Van Ettan Creek Acres
ADDITIONAL INFORMATION
This property is located on a large double lot in a quiet neighborhood close to downtown Oscoda. It boasts a nicely landscaped lot with a fenced in rear yard and a recently updated interior with a kitchen having an island and stainless steel appliances. The main bath features a low threshold shower as well as a soaking tub with spray. The living room has a gas fireplace for chilly evenings and for the rest of the year there is a sun porch off the rear of the home with an outside patio area. Outside you will find a large enclosed garden shed with a carport for boat or other storage. The garage is oversized and insulated with extra storage space in the back. Back inside the home and going downstairs you will find an almost fully finished basement with a bath complete with shower, a large lounge area with an air tight wood burning stove, and still plenty of room for a pool or ping pong table. Also there you will find a very clean and large laundry area with spacious folding surface and storage space underneath. Included in this area is a newer high energy furnace, a cedar closet and a built-in safe. This is a wonderful find for a very active family needing plenty of space. Come see for yourself.
$339,000
7245 HUNTINGTON Oscoda, MI 48750
- Type:
- Single Family
- Sq.Ft.:
- 1,700
- Status:
- Active
- Beds:
- 3
- Lot size:
- 0.71 Acres
- Baths:
- 2.00
- MLS#:
- 60326508
ADDITIONAL INFORMATION
Welcome Home ! This Sprawling Ranch located in Lakewood Shores Resort Subdivision offers 3 bedrooms and 2 full baths. Sitting on a double lot the large yard allows for entertaining on the private porch all summer. Updates in 2021 include custom cedar posts, new soffits & fascia, gutters, new outdoor lighting, fresh paint and a brand new roof (2020)! Front entryway has custom wainscoting. Furnace and hot water tank were replaced in 2019. All you have to do is move in !
$135,000
662 Bissonette Oscoda, MI 48750
- Type:
- Single Family
- Sq.Ft.:
- 1,200
- Status:
- Active
- Beds:
- 3
- Lot size:
- 1 Acres
- Baths:
- 1.00
- MLS#:
- 80048656
- Subdivision:
- Humphrey'S
ADDITIONAL INFORMATION
3 Bedroom ranch home with attached 2 car garage sits on 1 acre property close to the AuSable River. Large living room with a wood burning stove to take the chill out of the air. Nice size kitchen. This home has a family room or Dining room (however you want to use this nice size space). Wood shed along the garage to store your wood. Nice quiet area. Newer flooring through out the house and freshly painted inside. Move in ready. **Motivated sellers**.
- Type:
- Single Family
- Sq.Ft.:
- 1,296
- Status:
- Active
- Beds:
- 3
- Lot size:
- 1.41 Acres
- Year built:
- 1970
- Baths:
- 1.10
- MLS#:
- 77080048473
- Subdivision:
- Cedar Lake Su
ADDITIONAL INFORMATION
Turn down a wooded drive that leads you to a semi-private lakefront setting. 140' of Cedar Lake frontage on two wooded lots. Snuggled in between the trees is 1.5 story 3- bedroom 1 1/2 bath home with a covered porch along the side with extensive decking along the front and lakeside. Home has been completely remodeled from kitchen to bathrooms. All Low-E windows, hardwood flooring thru living room, kitchen and hallway. Italian tiles in the laundry room and bathrooms. Open floor plan with one bedroom down, two bedrooms up with a 1/2 bath. Lakefront bedroom has sliding doors leading to 12 x 10 upper deck. Lower deck 32 x 16 with a built-in gas grill. 24 x 36 garage along with a lot of garage items included with the sale of property. Nicely landscaped. ~Really a Unique setting~ This home is TURN KEY with most of the furnishing's included except for a couple of personal pieces. Oversized two car garage w/openers includes all items inside. (you will be surprised)
$235,000
7665 Woodlea Oscoda, MI 48750
- Type:
- Single Family
- Sq.Ft.:
- 1,547
- Status:
- Active
- Beds:
- 3
- Lot size:
- 0.3 Acres
- Baths:
- 2.00
- MLS#:
- 80047125
- Subdivision:
- Lakewood Shores
ADDITIONAL INFORMATION
Lakewood Shores Stunner! Completely remodeled ranch one block from the private beach on Lake Huron and a few blocks to Cedar Lake. This home features two attached garages, roof that is only a few years old, modern exterior paint job, and a large front courtyard. The interior is all fresh & new, kitchen with quartz countertops, higher end white shaker style cabinetry, stylish backsplash, and stainless steel appliances. New luxury vinyl plank flooring, light fixtures and ceiling fans, paint, shiplap feature wall, windows have been replaced, bathrooms with new vanities and tiled tub/shower in the main bathroom. Lakewood Shores dues are $390 per year. City Water with septic. Immediate occupancy. Broker owned. Don't miss out on this one!
$195,000
6997 W Woodlea Road Oscoda, MI 48750
- Type:
- Other
- Sq.Ft.:
- 2,176
- Status:
- Active
- Beds:
- 3
- Year built:
- 1980
- Baths:
- 2.00
- MLS#:
- 201829890
ADDITIONAL INFORMATION
An impressive price improvement on this home makes it a must see in Oscoda! Are you looking for a large home for a really great price? This is it! It has been extensively remodeled over the past 13 years, newer windows, furnace, water heater, new floors in the kitchen, dining, L.R. & hall. Gleaming natural wood abounds within the open floorplan creating an ''upnorth'' ambiance daily! Located in a secluded area of Lakewood Shores POA, with access to private beaches on Lake Huron and Cedar Lake for your swimming and boating pleasure. Other amenities include Tennis Courts, Restaurant/Bar in the Club House. Take your golf cart over the Causeway and play a few rounds at the 3 Courses just across Cedar Lake. Don't let this one slip away, she just needs some LOVE to be a really great home.
$115,000
4618 Delrosa Drive Oscoda, MI 48750
ADDITIONAL INFORMATION
Three bed one bath home with central air conditioning. The upgraded kitchen with a large pantry makes it a great space to create meals. Store your lawn equipment and gardening tools in the two available sheds on the property.
$319,000
1994 W River Oscoda, MI 48750
- Type:
- Single Family
- Sq.Ft.:
- 832
- Status:
- Active
- Beds:
- 3
- Lot size:
- 0.17 Acres
- Baths:
- 2.00
- MLS#:
- 80005858
- Subdivision:
- Seven Mile Hill
ADDITIONAL INFORMATION
Seven Mile Hill~ Fabulous location overlooking Foote Pond and Foote Dam. A very familiar location to people who live in the area. Consumers Power gives you an easement to the water's edge for $138.00 yearly. Not your typical 3-bedroom 2 bath 2-story home. This place has a lot of character from when you walk into your stylish kitchen with all modern appliances, unique lighting, backsplash and stainless-steel sink and dish drain. Open floor plan gives you the opportunity to enlarge your dining area or living area. Reclaimed brick wood burning fireplace in living room. Patio doors lead to a 6 x 192 Screened in Back porch. Upper level gives you room for 2/3 bedrooms, 3/4 bath, cast iron/brick wood burning stove and a great view. Wide pine plank flooring. 2017 The owners installed a new L.P. heating system with A.C. and a heat pump. Home is generator wired and has a cement pad. New well with submersed pump. Backyard has a 4' privacy fence, 12 x 8 potting/mower shed with electricity, Mature cherry, plum & apple trees. Mature pine trees in front and back, walkway to the sand hill. 1-car oversized garage, Partial basement has a wine cellar, mechanical room and access to the crawl space. Circular driveways give you easy access in and out. This is a very desirable location. Would make a great Air B&B. Home has been recently professionally painted on the outside. Beautiful job!! See the before and after pictures at bottom of photos. Owner has had a new roof installed in early August (2024) with a 30-year warranty.

Provided through IDX via MiRealSource. Courtesy of MiRealSource Shareholder. Copyright MiRealSource. The information published and disseminated by MiRealSource is communicated verbatim, without change by MiRealSource, as filed with MiRealSource by its members. The accuracy of all information, regardless of source, is not guaranteed or warranted. All information should be independently verified. Copyright 2024 MiRealSource. All rights reserved. The information provided hereby constitutes proprietary information of MiRealSource, Inc. and its shareholders, affiliates and licensees and may not be reproduced or transmitted in any form or by any means, electronic or mechanical, including photocopy, recording, scanning or any information storage and retrieval system, without written permission from MiRealSource, Inc. Provided through IDX via MiRealSource, as the “Source MLS”, courtesy of the Originating MLS shown on the property listing, as the Originating MLS. The information published and disseminated by the Originating MLS is communicated verbatim, without change by the Originating MLS, as filed with it by its members. The accuracy of all information, regardless of source, is not guaranteed or warranted. All information should be independently verified. Copyright 2024 MiRealSource. All rights reserved. The information provided hereby constitutes proprietary information of MiRealSource, Inc. and its shareholders, affiliates and licensees and may not be reproduced or transmitted in any form or by any means, electronic or mechanical, including photocopy, recording, scanning or any information storage and retrieval system, without written permission from MiRealSource, Inc.

The accuracy of all information, regardless of source, is not guaranteed or warranted. All information should be independently verified. This IDX information is from the IDX program of RealComp II Ltd. and is provided exclusively for consumers' personal, non-commercial use and may not be used for any purpose other than to identify prospective properties consumers may be interested in purchasing. IDX provided courtesy of Realcomp II Ltd., via Xome Inc. and Realcomp II Ltd., copyright 2024 Realcomp II Ltd. Shareholders.

Oscoda Real Estate
The median home value in Oscoda, MI is $118,500. This is lower than the county median home value of $127,900. The national median home value is $338,100. The average price of homes sold in Oscoda, MI is $118,500. Approximately 40.48% of Oscoda homes are owned, compared to 30.61% rented, while 28.91% are vacant. Oscoda real estate listings include condos, townhomes, and single family homes for sale. Commercial properties are also available. If you see a property you’re interested in, contact a Oscoda real estate agent to arrange a tour today!
Oscoda, Michigan 48750 has a population of 805. Oscoda 48750 is less family-centric than the surrounding county with 18.33% of the households containing married families with children. The county average for households married with children is 18.85%.
The median household income in Oscoda, Michigan 48750 is $34,432. The median household income for the surrounding county is $44,334 compared to the national median of $69,021. The median age of people living in Oscoda 48750 is 44.9 years.
Oscoda Weather
The average high temperature in July is 78.9 degrees, with an average low temperature in January of 11.8 degrees. The average rainfall is approximately 30.8 inches per year, with 57.2 inches of snow per year.
