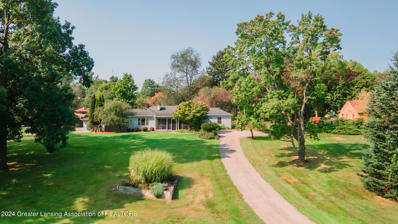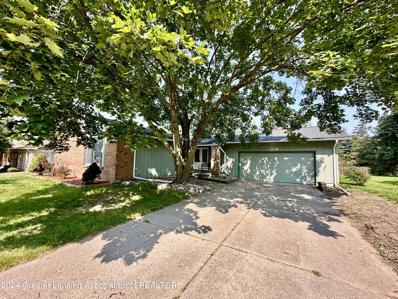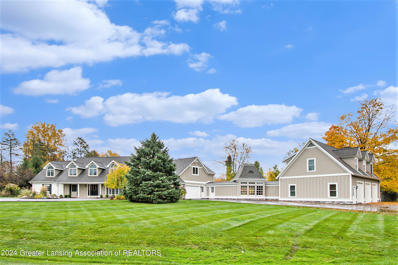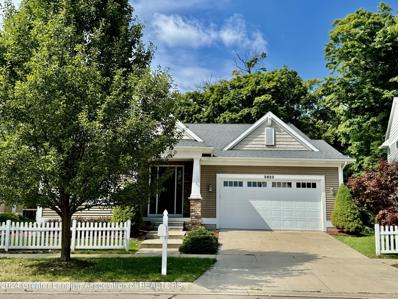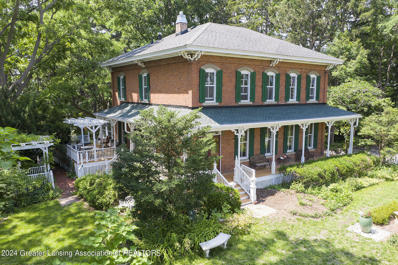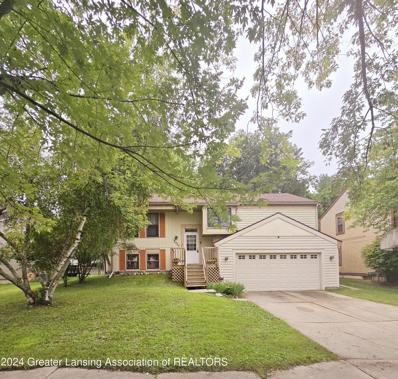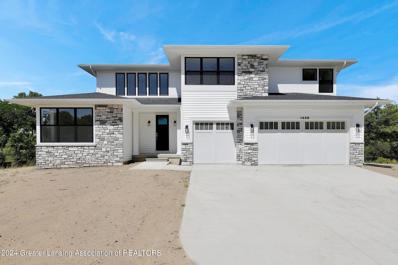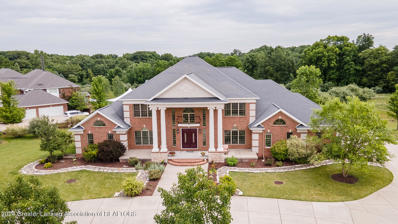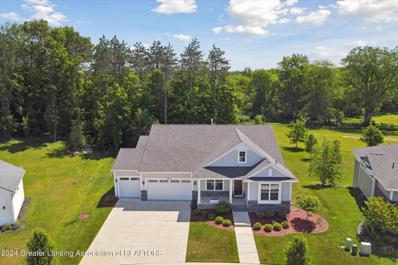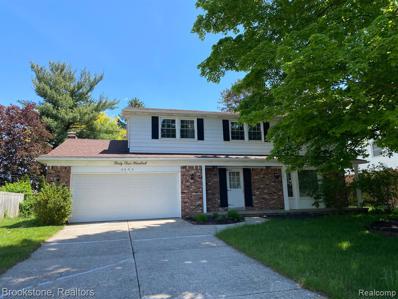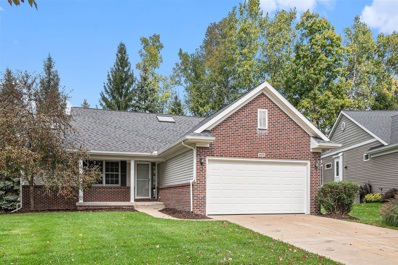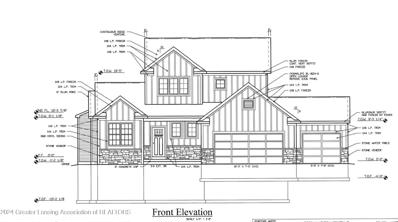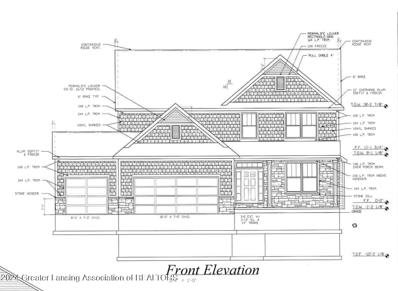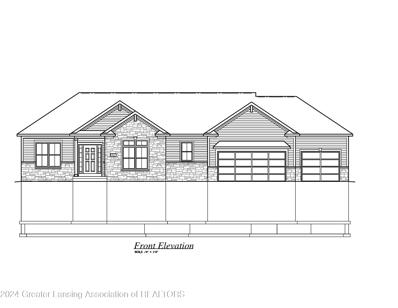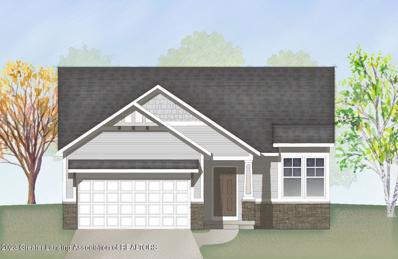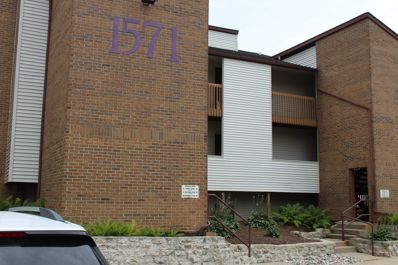Okemos MI Homes for Sale
$349,900
4531 Ethel Street Okemos, MI 48864
- Type:
- Single Family
- Sq.Ft.:
- 2,085
- Status:
- Active
- Beds:
- 3
- Lot size:
- 0.65 Acres
- Year built:
- 1968
- Baths:
- 2.00
- MLS#:
- 283521
ADDITIONAL INFORMATION
Okemos - Fabulous 2-3 bedroom, 2 bath, almost a ¾ acre, 2,100+- sq. ft. ranch home with a first-floor laundry, nestled on a parcel in a prime location. Gleaming hardwood floors with two fireplaces and amazing charm. Enjoy two driveways that offer great parking plus the delightful usable & generous sized front screen porch to enjoy the morning sunrises and afternoon breezes. The formal living room is anchored by a masonry fireplace with an adjoining formal dining room (both with wide attractive original crown molding), offering a quaint Bay Window and gleaming hardwood flooring. The very heart of the home and a great space for family and entertainment is the oversized gourmet kitchen with a large center island, eating bar, three pantries, built-in planning center, and loads of countertops, plus all of the major appliances remain. Enjoy the spacious eating/hearth room area nestled in a wall of eastern sunlight and a cozy wood stove. The extra spacious primary suite includes double closets and access to the oversized deck. A second generous bedroom, plus a retro mud set ceramic full bath with a sunken tub and a skylight, and cherished library space. Split plan with a third bedroom or study including access to a 2.5 car garage with two service doors, electric car charger, plus, access to a full bath and first floor laundry with a storage closet. Enjoy the Solar benefits to this great home, see attached utility bills. A rare find! The country lot has mature landscaping and two apple trees. Newer roof 2020/2021. Newer attic insulation 2020/2021. Newer hot water heater. Culligan water softener. Upgraded electrical panel. Within walking distance of Cornell elementary school, in close proximity to shopping and eateries. No need for a basement with loads of storage, the partial walking height, and room for mechanicals.
- Type:
- Single Family
- Sq.Ft.:
- 1,718
- Status:
- Active
- Beds:
- 3
- Lot size:
- 0.26 Acres
- Year built:
- 1966
- Baths:
- 2.00
- MLS#:
- 283542
ADDITIONAL INFORMATION
WELCOME HOME TO 2228 TAMARACK DRIVE! THIS SPRAWLING RANCH OFFERS 3 LARGE BEDROOMS, 2 FULL BATHS INCLUDING A PRIVATE PRIMARY SUITE! LIVING AND FAMILY ROOMS WITH HARDWOOD FLOORS AND MULTIPLE SLIDING DOORS THAT ACCESS THE LARGE FENCED BACK YARD EASILY! A SPACIOUS KITCHEN WITH CUSTOM CABINETRY AND STAINLESS STEEL APPLIANCES. THERE IS A WOOD BURNING FIREPLACE PERFECT FOR THOSE COLD WINTER NIGHTS AND GATHERINGS OF ALL SORTS! MANY UPDATES THROUGHOUT INCLUDING A STATE OF THE ART WATER TREATMENT/PURIFICATION SYSTEM, ROOF, AND MORE! THE BASEMENT IS HUGE AND READY TO BE FINISHED! WASHER AND DRYER STAY AS WELL! THERE IS AN AWESOME CHILDRENS PLAYGROUND THAT STAYS WITH THE HOME IN THE BACK YARD ALONG WITH A NICE-SIZED PATIO AREA. AWARD-WINNING OKEMOS SCHOOLS WITHIN WALKING DISTANCE! THIS WON'T LAST!
$1,150,000
325 Wind-n-wood Okemos, MI 48864
- Type:
- Single Family
- Sq.Ft.:
- 8,003
- Status:
- Active
- Beds:
- 8
- Lot size:
- 1.47 Acres
- Year built:
- 1970
- Baths:
- 8.00
- MLS#:
- 283500
ADDITIONAL INFORMATION
Beautifully situated on neighborhood pond with it's own waterfall feature next the inground pool and spa. With the pond views out back, this 1.5 acre lot looks out over a peaceful pasture out front. The possibilities are endless with this 6,428 sq.ft. home plus mother-in-law apt over the 3 car garage. First floor primary bdrm wing incl 3 more bdrms and 3 full baths. Beautiful wood panelled office, living, family rm, kitchen and huge laundry rm complete 1st floor. The 2nd floor bonus room includes skylights, utility sink, bdrm and full bath for an au pair, in-home school room, studio or other sanctuary needs plus 3 more bedrooms. Stone fireplace in great room, open to eat-in kitchen w/ 2 Sub-Zero refrigs, 2 sinks, stoves, and DW. See more.... The basement is finished with a large rec room for games or media activities. A separate pub-like bar room has wood-lined walls and ceiling and a 12' brass footrest along the bar. New softwater system. Reverse Osmosis to kitchen sink and ice maker. From the attached 2 car garage is a covered breezeway connecting the main house to another 3-stall garage with 8.8' overhead garage doors and stairway to a 1,080 SF mother-in-law apartment above. Meridian Township taxes are currently NON-Homestead. Williamston Schools. Easy access to I-96 East to Brighton and Detroit or west to Lansing and Grand Rapids. The driveways have new asphalt and the exterior has been recently painted. This home has it all! See for yourself! Property back on market with new septic and drainfield to comply with Point of Sale requirements.
$545,000
3823 Fossum Lane Okemos, MI 48864
- Type:
- Condo
- Sq.Ft.:
- 3,461
- Status:
- Active
- Beds:
- 4
- Year built:
- 2013
- Baths:
- 3.00
- MLS#:
- 283404
ADDITIONAL INFORMATION
Wonderful 4 bedrooms/3 full bathrooms Ranch located in College Fields Subdivision. Spacious floor plan with raised covered entry, volume ceilings and hardwoods throughout Foyer, Hall and Great Room. Cozy living room has a gas fireplace and nice view of the backyard. Kitchen has center island and raised bar-top, Marble counters, stainless appliances and walk in pantry. Master Suite has a master bath with double sinks, walk in shower, walk-in closet and large bedroom. Two other rooms shared a guest bathroom. Lower level has large family room, 4th bedroom and 3rd bathroom. Home is close to schools, shopping, and restaurants. Association takes care of snow removal, lawn care and leaf clean up.
$500,000
3833 Dobie Road Okemos, MI 48864
- Type:
- Single Family
- Sq.Ft.:
- 2,738
- Status:
- Active
- Beds:
- 5
- Lot size:
- 0.92 Acres
- Year built:
- 1880
- Baths:
- 3.00
- MLS#:
- 283271
ADDITIONAL INFORMATION
Almost an ACRE in OKEMOS surrounds this 5 BR 2.5 Bath with laundry on the main. Greek Revival Italianate MANSION that has IRREPLACEABLE high ceilings, wood floors, handcrafted trim, one of a kind fixtures & stained glass everywhere. There is a sprawling private area featuring a huge shaded deck, stone cottage, pergola, barn and more! The perfect modern updates were made in the kitchen, baths, sunroom and utilities over the years to harmonize with the original vintage. Because it is not in a historical district, you will be free to personalize this home any way you want!Bonus: prior owner planted EASY CARE perennials everywhere that volunteer to keep blooming and lending exceptional privacy. ALSO we will have it professionally painted whatever colors you prefer with an acceptable offer Current owners painted over many murals and refinished floors, etc.) EST. 1880
$309,000
2427 Seville Drive Okemos, MI 48864
- Type:
- Single Family
- Sq.Ft.:
- 2,047
- Status:
- Active
- Beds:
- 4
- Lot size:
- 0.18 Acres
- Year built:
- 1980
- Baths:
- 3.00
- MLS#:
- 283201
ADDITIONAL INFORMATION
Welcome to this beautifully updated split-level home located in the highly sought-after Okemos Schools district. This spacious residence boasts 4 bedrooms and 3 full bathrooms, offering plenty of room for family and guests. With 2047 sq ft of living space, you'll enjoy the perfect balance of comfort and functionality. The home features a walkout lower level that seamlessly connects to the outdoors, ideal for relaxing or entertaining. New flooring throughout the home complements the fresh interior paint and modern light fixtures, giving the space a bright and contemporary feel. The attached 2-car garage provides convenient parking and additional storage. Designed with smart home features, this property ensures that modern technology enhances your daily living experience. This home combines style, convenience, and a prime location, making it a perfect choice for your next move.
- Type:
- Single Family
- Sq.Ft.:
- 3,948
- Status:
- Active
- Beds:
- 4
- Lot size:
- 0.3 Acres
- Year built:
- 2024
- Baths:
- 3.00
- MLS#:
- 282325
ADDITIONAL INFORMATION
Welcome to your dream home! This brand-new, high-end luxury residence in Okemos offers an unparalleled living experience. Spanning 3,948 sq. ft., this meticulously designed home features four spacious bedrooms and 2.5 baths, perfectly crafted for modern living. Step into the grand primary suite, where you'll find two enormous walk-in closets, a dual vanity, and a ceramic tile shower, creating a private sanctuary that exudes elegance and comfort. Every inch of this home is adorned with upgraded finishes, showcasing the finest craftsmanship and attention to detail. Entertain guests in the expansive living areas or retreat to the finished rec room in the basement, ideal for family gatherings or a personal home theater. With a three-car garage, you'll have ample space for vehicles and storage. Nestled in the serene community of Silverstone, this luxury ENERGY STAR certified home offers the perfect blend of sophistication and convenience. Experience the pinnacle of luxury living. Schedule your private tour today and make this stunning residence your forever home.
$1,799,000
3633 Wandering Way Okemos, MI 48864
- Type:
- Single Family
- Sq.Ft.:
- 9,835
- Status:
- Active
- Beds:
- 5
- Lot size:
- 1.02 Acres
- Year built:
- 2010
- Baths:
- 7.00
- MLS#:
- 281248
ADDITIONAL INFORMATION
Nestled on over an acre of tranquil nature, this exquisite all-brick custom-built Jerry Fedewa home epitomizes elegance and comfort. Located in a sought-after area known for its award-winning Okemos public schools, this residence offers a lifestyle of luxury, relaxation, and exceptional entertainment possibilities. The home's captivating exterior features a beautiful circular driveway, tall pillars, and grand double doors. Upon entry, a spacious foyer welcomes you with a marble medallion set in premier glossy ceramic tiles, enhanced with exquisite detailing, and a stunning curved dual staircase. This grand foyer sets the tone for the home's luxury and meticulous attention to detail. With over 9,800 square feet of living space, including more than 6,000 square feet above ground and an additional 3,800 square feet in a finished walkout lower level, this home offers five bedrooms, five full baths, two half baths, and a four-car garage. Natural light floods each room through Pella windows, and every bedroom includes an attached full bathroom with granite counters and specialty sinks. The main floor features a beautiful island kitchen with cherry cabinets, natural gas range and a downdraft exhaust, a breakfast room, formal dining and living room, a family room, a four-seasons room with a dome ceiling, a spacious den with French doors and built-in bookcases, a large bedroom with a full bath that can serve as a primary bedroom if needed, and a media room perfect for relaxation or a kids' study area. An extra-large family room, enhanced with high ceilings, large columns, and crown moldings, adds elegance, while a natural gas operated fireplace provides warmth for entertaining guests. This room features lacunar ceilings with hand-painted artwork that mirrors the foyer medallion's design. Both the dining and living rooms showcase skillfully hand-painted artwork within the tray ceilings and walls. A gorgeous deck, accessible from the breakfast room, overlooks the natural area. The second floor presents an open landing area overlooking the foyer and family room. It includes the primary bedroom and two additional bedrooms. The primary bedroom features a separate balcony with views of the natural area and early morning sunrises. The primary bathroom is equipped with a shower, a jacuzzi tub, and a built-in dresser. A second-floor laundry room is conveniently located adjacent to the primary bathroom. The fully finished walkout lower level is perfect for large gatherings. It includes a full kitchen with modern appliances and ample counter space, a spacious game room for friendly competitions, and a dedicated exercise area. A bedroom with daylight windows, a sitting area, and a full bathroom offer ideal privacy for in-laws. Additionally, there is a separate living/sitting area with an electric fireplace. A roomy home theater invites you to enjoy a cinematic experience from the comfort of your own home, with home theater furniture and a projector included. Must see this luxurious home to appreciate the real value.
$719,900
2913 Medinah Drive Okemos, MI 48864
- Type:
- Single Family
- Sq.Ft.:
- 3,372
- Status:
- Active
- Beds:
- 4
- Lot size:
- 0.36 Acres
- Year built:
- 2021
- Baths:
- 4.00
- MLS#:
- 280571
ADDITIONAL INFORMATION
Welcome to 2913 Medinah Drive, Okemos. Okemos Schools. You will love this sprawling, custom built ranch that sits snug on the College Fields golf course! Approximately 3,372 sq ft living space. Possible five beds - currently used as three beds up with an office, and a 4th bedroom at the finished walkout lower level. Three and a half baths. Tall 9' ceilings on both levels! Three car garage. Loads of luxury vinyl plank flooring. Seller added stainless appliances to the expansive and open kitchen - with large island. Quartz counters. Walk in pantry too. Office on main level with French Doors. Gas fireplace in great room. Lower level walkout has a kitchen w/range oven, sink, garbage disposal, microwave plus another bedroom, full bath and a large living space. Over $22,000 worth of improvements since built. First floor office measures 11.3 x 11.1. An additional approx. 1,000 sqft in lower level for future needs as well! You are going to love it. Please see the floor plan in the documents section in Flex. Level and room measurements are estimates per board requirement.
$355,000
4400 CHERRYWOOD Okemos, MI 48864
- Type:
- Single Family
- Sq.Ft.:
- 2,207
- Status:
- Active
- Beds:
- 5
- Lot size:
- 0.25 Acres
- Baths:
- 3.00
- MLS#:
- 60308229
- Subdivision:
- RIVERWOOD SUB
ADDITIONAL INFORMATION
Welcome to the heart of Okemos! Nestled in a coveted location, this stunning two-story single-family residence offers the perfect blend of comfort and convenience. With 5 bedrooms, 2.5 baths, and 2,207 square feet of thoughtfully designed living space, this home provides ample room for both relaxation and entertainment. Step inside to find a bright and inviting interior featuring a cozy living area with a fireplace and spacious bedrooms including a master suite. The open-concept layout seamlessly connects the kitchen to the dining area and living room, providing the ideal setting for hosting gatherings with family and friends. With the added bonus of a new roof, central air, and furnace, all within the last 3 years. Located near the highway, MSU, elementary and middle school, entertainment/shopping centers, and restaurants. Whether you're seeking a peaceful retreat or a place to entertain, this home has it all. Don't miss out on the opportunity to make it yours! The Realtor is related to the seller
- Type:
- Condo
- Sq.Ft.:
- 1,507
- Status:
- Active
- Beds:
- 3
- Lot size:
- 0.04 Acres
- Baths:
- 3.00
- MLS#:
- 70394371
ADDITIONAL INFORMATION
Welcome Home! This detached one story condo offers everything you've been waiting for. The main level features 9ft ceilings, 2 story foyer with skylight, gas fireplace, private office space, main floor laundry, and wooded views. The lower level has been finished to add two bedroom, full bathroom, and large recreational space. Come claim this condo as your own today before it belongs to someone else!
- Type:
- Single Family
- Sq.Ft.:
- 2,190
- Status:
- Active
- Beds:
- 4
- Lot size:
- 0.58 Acres
- Year built:
- 2024
- Baths:
- 3.00
- MLS#:
- 278471
ADDITIONAL INFORMATION
Proposed 3 car garage 1.5 Story Plan in Sanctuary Phase II. The open concept plan offers 9' ceiling heights to main & lower level. Many interior features include a 11' 4x10 sunroom, 9'2 kitchen island, 6' gas fireplace, walk-in pantry, an owner's suite with private stool room, 6' soaking tub, 48x75 tiled walk-in shower & WIC. The basement has a game & Rec. room, full bath, 4th bedroom and ample storage.
$800,000
Lot 54 Crane Circle Okemos, MI 48864
- Type:
- Single Family
- Sq.Ft.:
- 2,812
- Status:
- Active
- Beds:
- 4
- Lot size:
- 0.59 Acres
- Year built:
- 2024
- Baths:
- 4.00
- MLS#:
- 278472
ADDITIONAL INFORMATION
Proposed 3 car garage Two Story Plan in Sanctuary Phase II. The open concept plan offers 9' ceilings on main level, a flex room with full bath, a laundry room and 5' mudroom bench coming in off garage. the great room offers 5' gas fireplace, the kitchen sports a walk-in pantry & island. Upstairs the owners suite offers a private stool rm, soaking & walk-in shower with ample WIC. Bedrooms 2, 3, 4 have spacious WICs. Bed 2 has private ensuite and bed 3 & 4 has a jack & jill setup. Basement offers optional 5th bedroom & large lower level Rec. room.
- Type:
- Single Family
- Sq.Ft.:
- 3,352
- Status:
- Active
- Beds:
- 4
- Lot size:
- 0.47 Acres
- Year built:
- 2024
- Baths:
- 4.00
- MLS#:
- 278469
ADDITIONAL INFORMATION
Proposed 3 car garage Ranch Plan in Sanctuary Phase II > The open concept plan offers 9' ceiling heights to main & lower level. Many interior features include a 11' 4x10 sunroom, 9'2 kitchen island, 6' gas fireplace, walk-in pantry, an owner's suite with private stool room, 6' soaking tub, 48x75 tiled walk-in shower & WIC. The basement has a game & Rec. room, full bath, 4th bedroom and ample storage.
- Type:
- Condo
- Sq.Ft.:
- 2,428
- Status:
- Active
- Beds:
- 2
- Lot size:
- 0.21 Acres
- Year built:
- 2024
- Baths:
- 3.00
- MLS#:
- 277051
ADDITIONAL INFORMATION
Virtual Listing -Envision the possibilities for your dream home by Eastbrook Homes! The Aspen home plan offers a stylish, spacious, and affordable home design with 1,364 finished square feet of living space above grade and we have added in in this price a finished rec room, bedroom and bath in the lower level. You are going to love it. The home plan can be further enhanced, changed and personalized with touches that allow you to create a home that is truly and uniquely yours. The Aspen's front door opens from the porch into the entry hall, which leads past the front office with its optional French doors, the convenient main level laundry room, and into the bright and open main living space. The open living area includes the great room, dining area, and kitchen with island. The kitchen offers a walk-in pantry and the island has a double sink and snack bar. The kitchen flows smoothly into the dining room which opens through a sliding door onto your new back yard deck. From the great room the owner-suite offers a sizable bedroom, full bath with linen closet and optional double sink, and a large walk-in closet. Okemos mailing address and schools! This price also could include a 12 x 12 Michigan Room (based on which lot you choose) which takes the 1,364 to 1,508 sq ft. Or use that feature cost to enhance in other way! Love this home? Please note that this is a ready-to-build home plan, which means that style, selections, and options are representational. You'll be able to personalize this home to your liking, and your final price will depend on what options you choose! Reach out to agent for more details.
ADDITIONAL INFORMATION
Third floor end unit with fireplace. Close to MSU and shopping close by with the Mall just down Grand River. New items *Shaw carpet *Stove, refrigerator, dishwasher, microwave *Kitchen countertop with new sink faucet & garbage disposal *40 gallon water heater *Bath fixtures *Master bath flooring *Led lighting *Professionally painted walls *Closet doors *Window treatments *Updated HVAC 2019 & recently inspected *Full size in house washer & dryer Assumable mortgage $20,746, Debt $258.00, Maintenance $393.82, Taxes $90.00, Total $741.82 Daniels Drain assessment The total due from 7/1/23 ââ?¬â?? 6/30/24 is $390.92. This can be paid monthly at $32.58.

The information being provided on this website is for consumer’s personal, non-commercial use and may not be used for any purpose other than to identify prospective properties consumers may be interested in purchasing. Use of data on this site, other than by a consumer looking to purchase real estate, is prohibited. The data relating to real estate for sale on this web site comes in part from the IDX Program of the Greater Lansing Association of REALTORS®. Real estate listings held by brokerage firms other than Xome Inc. are governed by MLS Rules and Regulations and detailed information about them includes the name of the listing companies. Copyright 2024, Greater Lansing Association of REALTORS®. All rights reserved.

Provided through IDX via MiRealSource. Courtesy of MiRealSource Shareholder. Copyright MiRealSource. The information published and disseminated by MiRealSource is communicated verbatim, without change by MiRealSource, as filed with MiRealSource by its members. The accuracy of all information, regardless of source, is not guaranteed or warranted. All information should be independently verified. Copyright 2024 MiRealSource. All rights reserved. The information provided hereby constitutes proprietary information of MiRealSource, Inc. and its shareholders, affiliates and licensees and may not be reproduced or transmitted in any form or by any means, electronic or mechanical, including photocopy, recording, scanning or any information storage and retrieval system, without written permission from MiRealSource, Inc. Provided through IDX via MiRealSource, as the “Source MLS”, courtesy of the Originating MLS shown on the property listing, as the Originating MLS. The information published and disseminated by the Originating MLS is communicated verbatim, without change by the Originating MLS, as filed with it by its members. The accuracy of all information, regardless of source, is not guaranteed or warranted. All information should be independently verified. Copyright 2024 MiRealSource. All rights reserved. The information provided hereby constitutes proprietary information of MiRealSource, Inc. and its shareholders, affiliates and licensees and may not be reproduced or transmitted in any form or by any means, electronic or mechanical, including photocopy, recording, scanning or any information storage and retrieval system, without written permission from MiRealSource, Inc.
Okemos Real Estate
The median home value in Okemos, MI is $326,500. This is higher than the county median home value of $173,700. The national median home value is $338,100. The average price of homes sold in Okemos, MI is $326,500. Approximately 53.1% of Okemos homes are owned, compared to 39.71% rented, while 7.19% are vacant. Okemos real estate listings include condos, townhomes, and single family homes for sale. Commercial properties are also available. If you see a property you’re interested in, contact a Okemos real estate agent to arrange a tour today!
Okemos, Michigan 48864 has a population of 25,179. Okemos 48864 is more family-centric than the surrounding county with 45.7% of the households containing married families with children. The county average for households married with children is 28.45%.
The median household income in Okemos, Michigan 48864 is $83,019. The median household income for the surrounding county is $58,226 compared to the national median of $69,021. The median age of people living in Okemos 48864 is 34.1 years.
Okemos Weather
The average high temperature in July is 82.4 degrees, with an average low temperature in January of 16.6 degrees. The average rainfall is approximately 32.3 inches per year, with 43.8 inches of snow per year.
