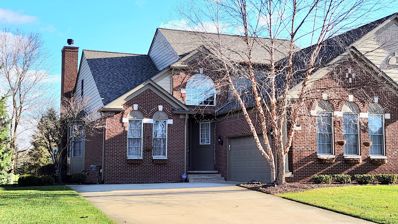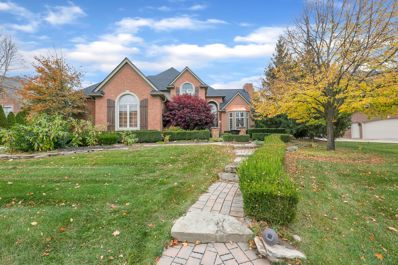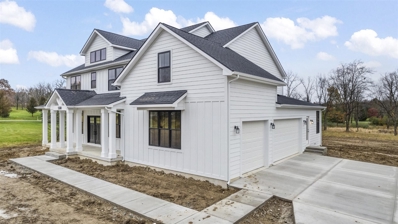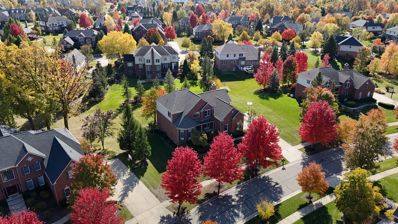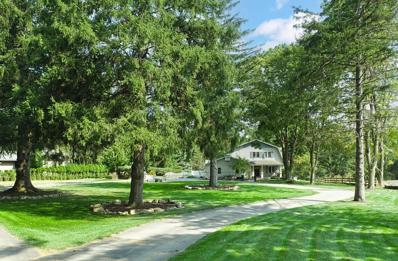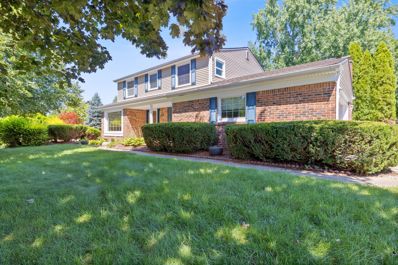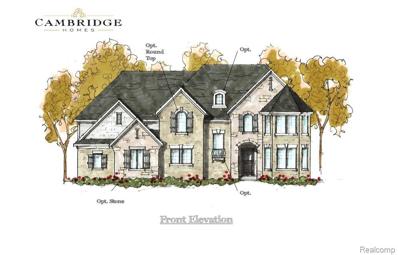Northville MI Homes for Sale
$270,000
16885 CARRIAGE Northville, MI 48168
- Type:
- Condo
- Sq.Ft.:
- 1,653
- Status:
- NEW LISTING
- Beds:
- 2
- Baths:
- 2.00
- MLS#:
- 60362787
- Subdivision:
- WAYNE COUNTY CONDO SUB PLAN NO 672
ADDITIONAL INFORMATION
Affordable Northville Twp.! This Captivating Condominium offers Open-Airy expressions though-out and move in ready for your possession at closing! Soaring Ceilings in Great Room with Fireplace and Master Bedroom with en suite! Loads of Natural lighting, 2 story foyer, 2 walk-in closets, Open Kitchen with snack bar to dining area, All Appliances are Included, 2Nd Floor 11.5' x 8' Balcony with access from 2 separate doorwalls, 1 + 1/2 car attached garage, scenic & serene views as you stroll through the well maintained commons areas which include Trees, Pond with wildlife, Run/Walking paths, Playscape, Club House with Gym, inground pool & more! Roof shingles replaced in 2003, 14 Month Home Warranty provided by seller at closing! Hurry and see this sought after community only minutes from town!
$1,594,000
17807 STONEBROOK Northville, MI 48168
- Type:
- Single Family
- Sq.Ft.:
- 4,111
- Status:
- Active
- Beds:
- 5
- Lot size:
- 0.58 Acres
- Baths:
- 6.00
- MLS#:
- 60361025
- Subdivision:
- WOODS OF EDENDERRY SUB NO 2
ADDITIONAL INFORMATION
Welcome to this Cambridge, custom beauty. A gem nestled on a private wooded lot in the prestigious woods of Edenderry. This home boasts over 7000 ft.�² of finished space with a first floor primary spacious gourmet kitchen and an abundance of light gleaming through the floor to ceiling windows and the finished lower walkout. This home sits on approximately a half acre including a three car garage. The level of detail in the architecture, design style landscape, Hardscape and elevation is one of Cambridge's finest builds. Seller is offering land contract terms, which makes this opportunity impossible to pass up. Acclaimed Northville schools, walk to parks, accessible distance to freeways and centrally located. Set up your private showing today.
$1,050,000
17770 STONEBROOK Northville, MI 48168
- Type:
- Single Family
- Sq.Ft.:
- 4,202
- Status:
- Active
- Beds:
- 4
- Lot size:
- 0.48 Acres
- Baths:
- 6.00
- MLS#:
- 60359875
- Subdivision:
- WOODS OF EDENDERRY SUB NO 2
ADDITIONAL INFORMATION
Nestled on a private lot in prestigious Woods of Edenderry, this custom Cambridge-built home offers elegance and comfort in every detail. The dramatic two-story foyer and great room create a grand first impression, while the thoughtfully-designed floor plan provides easy living and plenty of room to roam. In the great room you�ll find a striking wall of windows, flooding the space with natural light, and a two-sided fireplace connects the beautifully updated kitchen featuring abundant cabinetry, large walk-in pantry, and a specious bay nook surrounded by windows. You�ll love the stunning hardwood floors and tasteful paint colors. For added convenience, there are two powder rooms, a laundry room, and a butler�s pantry on the main floor. Dual staircases lead to both the upper and lower levels, and the finished walk-out lower level offers a huge wet bar, expansive entertaining area, full bath and ample storage. Surrounded by mature trees, this private retreat will not disappoint! An amazing home in the perfect location - close to shopping, restaurants, parks, freeway access and schools- walk to award-winning Northville High School. Owner is a licensed agent.
$399,900
39472 EDGEWATER Northville, MI 48168
- Type:
- Condo
- Sq.Ft.:
- 1,341
- Status:
- Active
- Beds:
- 2
- Baths:
- 2.00
- MLS#:
- 60359692
- Subdivision:
- COUNTRY CLUB VILLAGE OF NORTHVILLE III
ADDITIONAL INFORMATION
You asked for it, and now youââ?¬â?¢ve got it! Phenomenal, end unit ranch with a beautiful and expansive golf course view!Ã? Ã? Super hard to find!Ã? This property is absolutely phenomenally priced, so thereââ?¬â?¢s plenty of room for you to finish things off and make it your own and have instant equity! But that doesnââ?¬â?¢t mean that there havenââ?¬â?¢t been updates:Ã? both bathrooms have updated vanities with quartz countertops, and the primary bath has an updated shower enclosure, and recently installed beautiful modern yet classic ceramic tile flooring. Kitchen has been updated with granite countertops and new appliances. New Anderson Doorwall. Plus, the mechanicals have been replaced since the condo was built, as well.Ã? The owner has gotten the exterior walls of the basement insulated and drywalled, so itââ?¬â?¢s just ready for someone to come in and complete the process, and make it their own!Ã? This is truly a rare opportunity to get a condo for this price point, especially a ranch on the golf course, in Northvilleââ?¬Ë?s Premier condominium community, Country Club Village of Northville!Ã? It is so extremely hard to find a ranch on the golf course that lists; the last two of this floor plan sold word of mouth without ever entering into the MLS or going online. There will be no open houses on this particular property, so please make sure to reach out and schedule your private showing ASAP! You donââ?¬â?¢t want to miss out on this rare find! **Agents please see agent remarks for showing instructions. Very important. Thanks and enjoy this great condo!
ADDITIONAL INFORMATION
Welcome to your new home! This beautiful 3-story end unit townhome is move-in ready and waiting for you to settle in. The spacious layout features brand-new granite countertops in both the kitchen and all bathrooms, giving the home a fresh and modern feel. It's been freshly painted throughout, so everything feels crisp and clean. Enjoy the cozy small balcony, perfect for a morning coffee or evening relaxation. The 2-car tandem garage provides plenty of space for your vehicles and extra storage. Plus, the location is unbeatable close to highways, 275, and shopping, making it incredibly convenient. Don't wait to make this your home! Move in before winter arrives!
$260,000
16869 CARRIAGE Northville, MI 48168
- Type:
- Condo
- Sq.Ft.:
- 1,490
- Status:
- Active
- Beds:
- 2
- Baths:
- 2.00
- MLS#:
- 60357275
- Subdivision:
- WAYNE COUNTY CONDO SUB PLAN NO 672
ADDITIONAL INFORMATION
This clean, maintenance-free condo with 2 bedrooms, 2 baths, and an attached garage is conveniently located in the highly desirable Terraces at Northville Ridge Condo Community and won�t last long! This ground-level, private entry unit features a living room with a fireplace, in-unit laundry area leading to the garage, and includes all appliances. Outdoor amenities include a patio with sliding glass doors. HOA covers water, trash removal, snow removal, clubhouse, pool, hot tub, fitness center, sand volleyball court, basketball court, and grounds maintenance. Association dues are also included in the rent. Enjoy easy access to freeways, shopping, and Northville schools.
$540,000
49285 FREESTONE Northville, MI 48168
- Type:
- Condo
- Sq.Ft.:
- 2,432
- Status:
- Active
- Beds:
- 3
- Baths:
- 3.00
- MLS#:
- 60357091
- Subdivision:
- WAYNE COUNTY CONDO SUB PLAN NO 861 (NORTHVILLE TWP
ADDITIONAL INFORMATION
Discover this spacious and beautifully upgraded 2-story condo, designed to blend modern elegance with practical living. The first floor features a spacious primary bedroom suite complete with a walk-in closet, and a luxurious en-suite bath featuring a walk-in shower and Jacuzzi tub for ultimate relaxation. Enjoy the convenience of first-floor laundry and the beauty of hardwood floors throughout the entry level, complemented by soaring vaulted ceilings in the kitchen, living room, and office, creating a bright and open atmosphere. The gourmet kitchen boasts Corian countertops, stainless steel appliances, and plenty of space for cooking and entertaining. Upstairs, you'll find two large bedrooms and a versatile loft perfect for a home office or media room. The expansive unfinished basement is a blank canvas, ready to be transformed into your dream space! With high ceilings and a convenient egress window, the possibilities are endlessââ?¬â??imagine a home theater, gym, or an additional living area tailored to your lifestyle. This former developer's model home is packed with upgrades, including a built-in speaker system, elegant crown moldings, and an engineered wood deck overlooking an extra side lot, perfect for outdoor activities or gardening. The garage features high ceilings and abundant storage, while energy-efficient features such as a high-efficiency furnace, air conditioning, and a central vacuum system add modern convenience and comfort. This extraordinary condo combines thoughtful design, premium upgrades, and a prime location. Don't miss out on the chance to make it your new home!
$1,495,000
17944 RIDGEVIEW Northville, MI 48168
- Type:
- Single Family
- Sq.Ft.:
- 4,282
- Status:
- Active
- Beds:
- 5
- Lot size:
- 0.34 Acres
- Baths:
- 6.00
- MLS#:
- 60354637
- Subdivision:
- STONEWATER SUB NO 3
ADDITIONAL INFORMATION
THIS STUNNING 5 BEDROOM, 4.2-BATH, HOME LOCATED AT 17944 RIDGEVIEW IN THE HIGHLY DESIRABLE STONEWATER COMMUNITY OF NORTHVILLE IS A MAGNIFICENT FIND. PERFECT FOR WELCOMING FAMILY AND FRIENDS, THE HOME EXUDES A BRIGHT AND STYLISH ATMOSPHERE FROM THE MOMENT YOU STEP INTO THE CAPTIVATING TWO-STORY FOYER WITH A SWEEPING STAIRCASE. THE BEAUTIFUL LIVING ROOM BOASTS A GAS FIREPLACE AND 11-FOOT CEILINGS, CREATING A COZY YET ELEGANT SPACE. THE UPDATED CONTEMPORARY KITCHEN SHOWCASES NEW 42-INCH SHAKER CABINETS, QUARTZ COUNTERTOPS, A SIX-BURNER GAS COOKTOP, AND ALL NEW STANLEY STEEL APPLIANCES. THE KITCHEN FLOWS SEAMLESSLY INTO THE GENEROUS DINING AREA WITH A LARGE ISLAND AND SLIDING GLASS DOOR LEADING TO THE RELAXING FAMILY ROOM, COMPLETE WITH ANOTHER GAS FIREPLACE. FOR ADDED ENJOYMENT, THERE IS A FOUR-SEASON ROOM OFFERING GREAT VIEWS OF THE LANDSCAPED YARD. UPSTAIRS, YOU'LL FIND FOUR SPACIOUS BEDROOMS, INCLUDING A GORGEOUS JACK AND JILL BATHROOM. THE FINISHED LOWER LEVEL IS PERFECT FOR ENTERTAINMENT, FEATURING A TV AREA, BAR, GAME SPACE, CARPETED FIFTH BEDROOM, FULL BATHROOM, AND A BONUS ROOM. THE HOME ALSO INCLUDES A THREE-CAR ATTACHED GARAGE AND MATURE LANDSCAPING, WITH THE ROOF BEING UPDATED IN 2021. OUTSIDE, THE YARD BOASTS BRICK PATIOS AND WALKWAYS THAT BACK INTO A SERENE STREAM CREEK, ENHANCING THE OVERALL LANDSCAPING. RESIDENTS ALSO HAVE ACCESS TO ALL THE AMENITIES OF THE STONEWATER COMMUNITY, INCLUDING LAKES AND WALKING PATHS FOR LEISURELY STROLLS. THIS HOME TRULY OFFERS A PERFECT BLEND OF COMFORT, STYLE, AND FUNCTIONALITY FOR A MODERN LIFESTYLE.
$980,000
Address not provided Salem, MI 48168
- Type:
- Single Family
- Sq.Ft.:
- 3,148
- Status:
- Active
- Beds:
- 4
- Lot size:
- 2.06 Acres
- Baths:
- 4.00
- MLS#:
- 70441474
ADDITIONAL INFORMATION
The BENEFIT of this property... amazing details to follow... STAY TUNED
- Type:
- Single Family
- Sq.Ft.:
- 3,827
- Status:
- Active
- Beds:
- 4
- Lot size:
- 0.46 Acres
- Baths:
- 3.00
- MLS#:
- 60353013
- Subdivision:
- STEEPLECHASE OF NORTHVILLE SUB NO 1
ADDITIONAL INFORMATION
Welcome to Steeplechase, a charming and well-established neighborhood in Northville, known for its picturesque setting and family-friendly community with sidewalks.� Pride of ownership shines through as you enter noticing the beautifully landscaped yard and pillared entry with porch and sitting area. Brand new appliances and new roof 2023! The two story foyer greets you along with hardwood floors, neutral colors, and a dramatic curved staircase.� Living room offers octagon shaped bump out which opens up to formal living room and dining room with chair molding and custom ceiling. Enjoy cooking in the gourmet kitchen with brand new appliances, center island and breakfast nook that offers skylights, large windows and doorwall leading to brand new deck. Family room features gas fireplace, recessed lighting and second staircase leading to upper level. Large master suite with sitting area, walk in closet and private bath with soaking tub and shower. Walkout basement with paver patio is just awaiting your finishing touches.� Walking distance to 2 pools, clubhouse and fitness center! Award winning Northville schools!
$1,098,000
Address not provided Northville, MI 48168
- Type:
- Single Family
- Sq.Ft.:
- 2,801
- Status:
- Active
- Beds:
- 3
- Lot size:
- 1.06 Acres
- Baths:
- 4.00
- MLS#:
- 70432665
ADDITIONAL INFORMATION
The BENEFIT of this Northville home....
$539,900
41546 LADYWOOD Northville, MI 48168
- Type:
- Single Family
- Sq.Ft.:
- 2,174
- Status:
- Active
- Beds:
- 4
- Lot size:
- 0.32 Acres
- Baths:
- 3.00
- MLS#:
- 60330069
- Subdivision:
- NORTHVILLE COLONY ESTATES NO 2
ADDITIONAL INFORMATION
Welcome to this exceptional home in Northville, offering over 2,100 square feet of living space, with 4 bedrooms and 2.5 bathrooms, ready for your personal touch to unlock its full potential. Situated in a prime location near the intersection of 5 Mile and Haggerty, this property provides easy access to local amenities, shopping, dining, and recreational activities. As you step inside, you'll be greeted by a spacious and inviting layout, featuring a generously sized living room, a cozy family room with a fireplace, and a bright kitchen with ample cabinet space and a breakfast nook. The upper level hosts four well-proportioned bedrooms, including a master suite with a private bathroom, offering a perfect retreat after a long day. The large backyard provides an ideal space for outdoor gatherings, gardening, or simply enjoying the beautiful Michigan seasons. Nestled within the highly acclaimed Northville School District, this home presents a fantastic opportunity for families seeking top-tier education. With its excellent location and remarkable potential, this property is a true gem waiting for you to make it your own. Don't miss out on the chance to own a home in one of Northville's most sought-after neighborhoods!
$4,299,000
17965 BECK Northville, MI 48168
- Type:
- Single Family
- Sq.Ft.:
- 6,480
- Status:
- Active
- Beds:
- 7
- Lot size:
- 2.49 Acres
- Baths:
- 10.00
- MLS#:
- 60325106
ADDITIONAL INFORMATION
The luxury and detail to this exquisite home will astound you. The impressive drive through the private wrought-iron gates is just the beginning! Feast your eyes upon the gorgeous fountain and step up onto the expansive front porch to enter this masterpiece through custom double doors. Almost 11,000 square feet of space is laid out in front of you, with sunshine pouring in from every angle. Take note of the elegant curved staircase, beautiful inlaid marble floors flowing from room to room and custom moulding from top to bottom, including intricate ceiling design. The gourmet kitchen has all the upgrades you could desire, with plenty of seating to handle intimate gatherings to more formal affairs. Top-of-the-line appliances, oversized Quartz island, plentiful cabinet space and walk-in pantry make cooking a joy!! Take in all the grandeur of your surroundings either in the attached sunroom or outside patio, and marvel at the lush landscape, waterscape, gardens, brick-paver firepit and putting green! Seven spacious bedrooms are each accompanied by their own private luxurious bathrooms with more marble, exceeding your expectations. The finished lower level with walk-out is bright and sunny and can accomodate any entertaining comfortably with another full gourmet kitchen, playroom/billiard area, exercise room, another full bathroom, office space, and expansive storage area. Few will ever experience living in such a palatial estate with all it has to offer.
- Type:
- Single Family
- Sq.Ft.:
- 3,808
- Status:
- Active
- Beds:
- 5
- Lot size:
- 0.67 Acres
- Baths:
- 5.00
- MLS#:
- 60318990
- Subdivision:
- STEEPLECHASE OF NORTHVILLE SUB NO 2
ADDITIONAL INFORMATION
MOTIVATED SELLER - PRICED TO SELL. Welcome to the prestigious Steeplechase of Northville Subdivision. Highly sought-after Northville Schools. Built by Toll Brothers in 2012, this home features an all-brick facade, attractive quoin corners, rowlock window accents, & centered keystones, all under an impressive hip roof. Upon entering, you're greeted by a 2-story foyer w/gleaming hardwood flooring & a turning staircase w/oak treads, risers, & stringers. NEW CARPETING & PADDING INSTALLED AUGUST 2024! The formal living & dining rooms offer elegant spaces for entertaining, while the 1st-floor library/study provides a quiet retreat for work or relaxation. The gourmet kitchen is a chef's dream, featuring raised panel maple cabinets w/satin nickel hardware & crown molding, a built-in gas cooktop, stainless steel hood vent, granite countertops, built-in stainless steel double oven, side-by-side refrigerator, custom backsplash, Culligan water system, & recessed lighting. Next to the kitchen is the dramatic family rm, w/a soaring ceiling, gas log FP, ceiling fan, entertainment niche, & recessed lighting, creating a perfect space for family gatherings. The luxurious ownerâ��s suite measures 20â�� x 20â�� & features a 16â�� x 11â�� walk-in closet & a luxury bath w/double sinks, a private commode area, a large soaking tub, & a separate shower. Two additional bdms share a Jack & Jill bath, while the Princess suite includes a walk-in closet & a private full bathroom. The professionally finished basement adds 1352 sq ft of additional living space, including a kitchenette with sink and mini-fridge, a 31â�� by 27â�� recreation rm, a 28â�� by 13â�� home theatre area, a 15â�� by 11â�� flex rm, & a half bath. Situated on a �¾ acre lot (165â�� by 178â��), this home also features a 3-car att side-entry gar w/an extra wide driveway w/brick pavers. Perfectly situated in the central area of the sub, close walking distance to the community pool & clubhouse. Schedule your showing TODAY!!!
$1,569,000
17194 STONEBROOK Northville, MI 48168
- Type:
- Single Family
- Sq.Ft.:
- 3,513
- Status:
- Active
- Beds:
- 4
- Lot size:
- 0.42 Acres
- Baths:
- 4.00
- MLS#:
- 60285804
- Subdivision:
- WOODS OF EDENDERRY
ADDITIONAL INFORMATION
**To be Built** This Amazing custom-built home by a reputable builder, with exceptional finishes throughout. This last lot left in the award-winning community Woods of Edenderry features a 3513 sqft colonial house, a three-car side entrance garage. This two-story home has 4 bedrooms and 3.5 baths, and includes walk-in master closets, a large kitchen, and open concept floor plan. This home has high-end finishes throughout the home including generous porcelain tile selections, quartz, customizable maple cabinets, luxurious plumbing fixtures, Thermador appliances, solid core doors and much more! All measurements are approximate Buyers Agent to verify.
- Type:
- Single Family
- Sq.Ft.:
- 1,857
- Status:
- Active
- Beds:
- 3
- Lot size:
- 0.82 Acres
- Year built:
- 1987
- Baths:
- 2.10
- MLS#:
- 20230105001
ADDITIONAL INFORMATION
Interior completely remodeled, new kitchen with granite, all new ss appliances, new flooring, new paint, new doors, new gas forced air furnace, new central air, 9 ft 1875 unfinished basement with half bath, basement completely open (no poles), 3/4 acre lot, beautiful custom work thruout. city water and septic but sewer is at street. 12 inch walls completely insulated, low utilitiy bills, and sound proof. property just has been split, taxes will be adjusted.

Provided through IDX via MiRealSource. Courtesy of MiRealSource Shareholder. Copyright MiRealSource. The information published and disseminated by MiRealSource is communicated verbatim, without change by MiRealSource, as filed with MiRealSource by its members. The accuracy of all information, regardless of source, is not guaranteed or warranted. All information should be independently verified. Copyright 2025 MiRealSource. All rights reserved. The information provided hereby constitutes proprietary information of MiRealSource, Inc. and its shareholders, affiliates and licensees and may not be reproduced or transmitted in any form or by any means, electronic or mechanical, including photocopy, recording, scanning or any information storage and retrieval system, without written permission from MiRealSource, Inc. Provided through IDX via MiRealSource, as the “Source MLS”, courtesy of the Originating MLS shown on the property listing, as the Originating MLS. The information published and disseminated by the Originating MLS is communicated verbatim, without change by the Originating MLS, as filed with it by its members. The accuracy of all information, regardless of source, is not guaranteed or warranted. All information should be independently verified. Copyright 2025 MiRealSource. All rights reserved. The information provided hereby constitutes proprietary information of MiRealSource, Inc. and its shareholders, affiliates and licensees and may not be reproduced or transmitted in any form or by any means, electronic or mechanical, including photocopy, recording, scanning or any information storage and retrieval system, without written permission from MiRealSource, Inc.

The accuracy of all information, regardless of source, is not guaranteed or warranted. All information should be independently verified. This IDX information is from the IDX program of RealComp II Ltd. and is provided exclusively for consumers' personal, non-commercial use and may not be used for any purpose other than to identify prospective properties consumers may be interested in purchasing. IDX provided courtesy of Realcomp II Ltd., via Xome Inc. and Realcomp II Ltd., copyright 2025 Realcomp II Ltd. Shareholders.
Northville Real Estate
The median home value in Northville, MI is $489,000. This is higher than the county median home value of $150,200. The national median home value is $338,100. The average price of homes sold in Northville, MI is $489,000. Approximately 79.87% of Northville homes are owned, compared to 13.61% rented, while 6.52% are vacant. Northville real estate listings include condos, townhomes, and single family homes for sale. Commercial properties are also available. If you see a property you’re interested in, contact a Northville real estate agent to arrange a tour today!
Northville, Michigan 48168 has a population of 6,106. Northville 48168 is more family-centric than the surrounding county with 37.33% of the households containing married families with children. The county average for households married with children is 25.56%.
The median household income in Northville, Michigan 48168 is $132,568. The median household income for the surrounding county is $52,830 compared to the national median of $69,021. The median age of people living in Northville 48168 is 50.4 years.
Northville Weather
The average high temperature in July is 83.1 degrees, with an average low temperature in January of 15.8 degrees. The average rainfall is approximately 32.6 inches per year, with 42.2 inches of snow per year.






