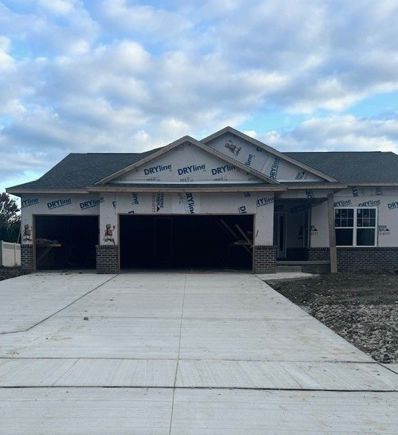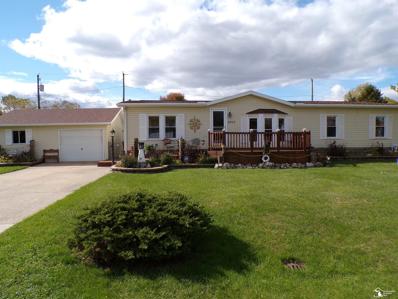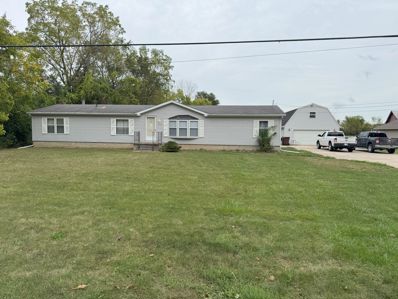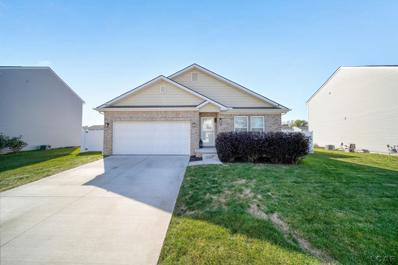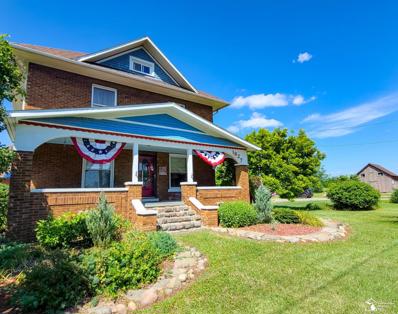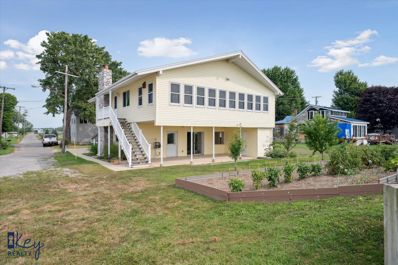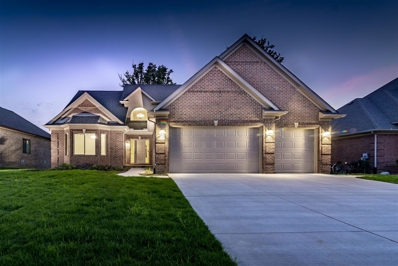Newport MI Homes for Sale
$419,900
5454 MUSTANG Newport, MI 48166
- Type:
- Single Family
- Sq.Ft.:
- 1,627
- Status:
- Active
- Beds:
- 3
- Lot size:
- 0.43 Acres
- Baths:
- 2.00
- MLS#:
- 60347734
- Subdivision:
- MARSHALL FIELD SUB
ADDITIONAL INFORMATION
Modern ranch home with open floor plan, situated in a peaceful neighborhood. 3 bedrooms including a master bedroom with spacious master bath with dual sinks and walk-in closets. Kitchen offers white shaker cabinets, Granite countertops and island with seating area. Kitchen is open to great room and dining room. Enjoy the fireplace in the great room for those chilly nights and relax on the covered back porch for those warm summer nights. Combination Laundry/mud room with entry from attached garage. Plenty of room for all the toys in the 3-car attached garage. This New Construction home in Marshall Fields Subdivision has it all. Estimated date of completion December 2024. Builder warranty.
$239,900
4915 Elm Newport, MI 48166
- Type:
- Single Family
- Sq.Ft.:
- 1,512
- Status:
- Active
- Beds:
- 3
- Lot size:
- 0.28 Acres
- Baths:
- 2.00
- MLS#:
- 50157842
- Subdivision:
- BREST BAY GROVE SUBDIVISION
ADDITIONAL INFORMATION
Charming ranch in the desirable Brest Bay Grove Subdivision, just two blocks from Lake Erie! Sitting on three spacious lots, this home offers the ultimate combination of peaceful living and lake access. With exclusive rights to a private boat launch, this property is a dream come true for water lovers and outdoor adventurers. Updated electric in kitchen with newer storage shed in backyard. Step inside and feel the warmth of this 3-bedroom, 2-bath gem. Recent updates like a new roof (December 2023), tankless water heater (2021), and a new furnace (2015) provide energy efficiency and peace of mind. The 2-car detached garage offers more than just parking â?? itâ??s a workspace haven, fully finished with drywall, an insulated ceiling, and plenty of extra storage. Additional shed in back yard. Inside, the open-concept design creates a seamless flow, perfect for entertaining or family life. French doors open to the expansive wrap-around deck, where you can enjoy your morning coffee or host barbecues in the privacy of your newly landscaped, fenced backyard. And for those who appreciate extra protection, the home features an encapsulated crawl space for long-term durability. This home can even be purchased fully furnished, so you can move in without lifting a finger! Thoughtfully designed with privacy in mind, the master suite with a Jacuzzi jetted tub is tucked away from the other bedrooms for maximum comfort. Enjoy lakeside living and make this cozy, updated home your personal retreat. Act fast and come see it today!
$279,900
3711 BREST Newport, MI 48166
- Type:
- Single Family
- Sq.Ft.:
- 1,768
- Status:
- Active
- Beds:
- 3
- Lot size:
- 1.76 Acres
- Baths:
- 2.00
- MLS#:
- 60345332
ADDITIONAL INFORMATION
Welcome home to this remarkable 3 bedroom, 2 full bath, over 1700 square foot ranch home. This 1998 built home has a great floor plan featuring a primary suite with spa tub, spacious walk-in closet, open floor plan with eat in kitchen with an abundance of storage and counter space, a large living room and a large family room with a gas fireplace. Take time to relax in your backyard oasis nestled on a sprawling 1.76 acre lot. Or spend time in the dual zoned heated/cooled 24x40 pole barn with a workshop and a loft that is a hobbyist�s dream. The large concrete driveway wraps around the side of the pole barn for parking for a boat or other recreational vehicles. This home is just a short distance away from Lake Erie for fishing, boating and sun set views. Schedule a showing today and experience all it has to offer.
- Type:
- Single Family
- Sq.Ft.:
- 1,612
- Status:
- Active
- Beds:
- 4
- Baths:
- 2.00
- MLS#:
- 50156284
- Subdivision:
- NORTH PARK RESIDENTIAL SITE CONDOMINIUMS
ADDITIONAL INFORMATION
Welcome home to 8763 E Park Ridge Circle - this recently built 4 Bed / 2 Bath ranch-style home from 2020! This charming residence features granite countertops throughout, high energy-efficient doors, a stamped patio, a privacy fence, a water osmosis system, and a shed for extra storage. Enjoy the convenience of an attached 2-car garage and included appliances. Located in a prime location with easy access to I-75 and 275, this home is not only in the desirable Airport School District but also near a variety of shopping, dining, and recreational options including two private ponds. Enjoy the convenience of nearby parks and community amenities, making it perfect for families and commuters alike.
- Type:
- Single Family
- Sq.Ft.:
- 2,400
- Status:
- Active
- Beds:
- 3
- Lot size:
- 0.33 Acres
- Baths:
- 2.00
- MLS#:
- 70431646
ADDITIONAL INFORMATION
*Appliance deals available for our new construction upon request.The ''Dorset'' is a ranch style home with a 2-car attached garage. Sales price commonly includes, but is not limited to premium Architectural shingles, 90plus Energy efficient direct vent furnace, custom maple or oak cabinets & vanities, granite countertops & more. HOME NOT BUILT YET. OPTION TO SELECT DIFFERENT FLOORPLAN AVAILABLE. Prices are estimates & may vary due to current material costs. PICTURES ARE SAMPLE PHOTOS FROM OTHER HOMES. ''DORSET FLOOR PLAN'' Features & Design will vary. Photos will be updated when home is built. All data approx & not guaranteed. BUYER/BATVI
- Type:
- Single Family
- Sq.Ft.:
- 2,700
- Status:
- Active
- Beds:
- 4
- Lot size:
- 0.45 Acres
- Baths:
- 4.00
- MLS#:
- 70431441
ADDITIONAL INFORMATION
*Appliance deals available for our new construction upon request.The ''Cordeaux'' is a 2-story home with upgraded 3-car attached garage. Sales price commonly includes, but is not limited to premium Architectural shingles, 90plus Energy efficient direct vent furnace, custom maple or oak cabinets & vanities, granite countertops & more. HOME NOT BUILT YET. OPTION TO SELECT DIFFERENT FLOOR PLAN AVAILABLE. Prices are estimates & may vary due to current material costs. PICTURES ARE SAMPLE PHOTOS FROM OTHER HOMES. All data approx & not guaranteed. BUYER/BATV
- Type:
- Single Family
- Sq.Ft.:
- 2,100
- Status:
- Active
- Beds:
- 3
- Lot size:
- 0.25 Acres
- Baths:
- 3.00
- MLS#:
- 70431249
ADDITIONAL INFORMATION
*Appliance deals available for our new construction upon request.The ''Bella Villa'' is a ranch style home with a 2-car attached garage. Sales price commonly includes, but is not limited to premium Architectural shingles, 90plus Energy efficient direct vent furnace, custom maple or oak cabinets & vanities, granite countertops & more. HOME NOT BUILT YET. OPTION TO SELECT DIFFERENT FLOORPLAN AVAILABLE. Prices are estimates & may vary due to current material costs. PICTURES ARE SAMPLE PHOTOS FROM OTHER HOMES. ''DORSET FLOOR PLAN'' Features & Design will vary. Photos will be updated when home is built. All data approx & not guaranteed. BUYER/BATVI
- Type:
- Single Family
- Sq.Ft.:
- 2,400
- Status:
- Active
- Beds:
- 4
- Lot size:
- 0.33 Acres
- Baths:
- 3.00
- MLS#:
- 70430858
ADDITIONAL INFORMATION
*Appliance deals available for our new construction upon request. ''Ambrose'' is a 2-story home w/ 2-car attached garage. Sales price commonly includes, but is not limited to premium Architectural shingles, 90plus Energy efficient direct vent furnace, custom maple or oak cabinets & vanities, granite countertops & more. HOME NOT BUILT YET. OPTION TO SELECT DIFFERENT FLOOR PLAN AVAILABLE. Prices are estimates & may vary due to current material costs. PICTURES ARE SAMPLE PHOTOS FROM OTHER HOMES. All data approx & not guaranteed. BUYER/BATVI
- Type:
- Single Family
- Sq.Ft.:
- 2,400
- Status:
- Active
- Beds:
- 3
- Lot size:
- 0.31 Acres
- Baths:
- 2.00
- MLS#:
- 70430549
ADDITIONAL INFORMATION
*Appliance deals available for our new construction upon request.The ''Sinclair'' is a ranch style home with a 2-car attached garage. Sales price commonly includes, but is not limited to premium Architectural shingles, 90plus Energy efficient direct vent furnace, custom maple or oak cabinets & vanities, granite countertops & more. HOME NOT BUILT YET. OPTION TO SELECT DIFFERENT FLOORPLAN AVAILABLE. Prices are estimates & may vary due to current material costs. PICTURES ARE SAMPLE PHOTOS FROM OTHER HOMES. ''SINCLAIR FLOOR PLAN'' Features & Design will vary. Photos will be updated when home is built. All data approx & not guaranteed. BUYER/BATVI
- Type:
- Single Family
- Sq.Ft.:
- 2,100
- Status:
- Active
- Beds:
- 3
- Lot size:
- 0.05 Acres
- Baths:
- 3.00
- MLS#:
- 70430249
ADDITIONAL INFORMATION
*Appliance deals available for our new construction upon request.The ''Jacob'' is a ranch style home with a 2-car attached garage. Sales price commonly includes, but is not limited to premium Architectural shingles, 90plus Energy efficient direct vent furnace, custom maple or oak cabinets & vanities, granite countertops & more. Additional 300-600sf bonus room upgrade available. HOME NOT BUILT YET. OPTION TO SELECT DIFFERENT FLOOR PLAN AVAILABLE. Prices are estimates & may vary due to current material costs. PICTURES ARE SAMPLE PHOTOS FROM OTHER HOMES. ''JACOB FLOOR PLAN'' Features & Design will vary. Photos will be updated when the home is built. All data approx & not guaranteed. BUYER/BATVI
- Type:
- Single Family
- Sq.Ft.:
- 2,100
- Status:
- Active
- Beds:
- 3
- Lot size:
- 0.31 Acres
- Baths:
- 3.00
- MLS#:
- 70429812
ADDITIONAL INFORMATION
*Appliance deals available for our new construction upon request.The ''Classic'' is a ranch style home with a 2-car attached garage. Salesprice commonly includes, but is not limited to premium Architectural shingles, 90plus Energy efficient direct vent furnace, Custom maple or oak cabinets & vanities, granite counter tops & more. HOME NOT BUILT YET. OPTION TO SELECT DIFFERENT FLOORPLAN AVAILABLE. Prices are estimates & may vary due to current material costs. PICTURES ARE SAMPLE PHOTOS FROM OTHER HOMES. ''CLASSIC FLOOR PLAN'' Features & Design will vary. Photos will be updated when home is built. All data approx & not guaranteed. BUYER/BATVI
- Type:
- Single Family
- Sq.Ft.:
- 2,980
- Status:
- Active
- Beds:
- 4
- Lot size:
- 0.07 Acres
- Baths:
- 3.00
- MLS#:
- 70429655
ADDITIONAL INFORMATION
*Appliance deals available for our new construction upon request.The 'Newport'' is a 2-story colonial style home with a 2-car attached garage. HOME NOT BUILT YET. OPTION TO SELECT DIFFERENT FLOORPLAN AVAILABLE. Optional upgrades include 9' poured basement wall height w/exterior waterproofing membrane & egress window, additional window in garage, fireplace and Bay Window in the kitchen area and more. Prices are estimates & may vary due to current material costs. PICTURES ARE SAMPLE PHOTOS FROM OTHER HOMES. ''NEWPORT FLOOR PLAN'' Features & Design will vary. Photos will be updated when home is built. All data approx & not guaranteed. BUYER/BATVI
- Type:
- Single Family
- Sq.Ft.:
- 1,680
- Status:
- Active
- Beds:
- 3
- Lot size:
- 0.1 Acres
- Baths:
- 2.00
- MLS#:
- 60336059
- Subdivision:
- NEWPORT FARMS SUB
ADDITIONAL INFORMATION
Step into this generously sized home featuring a large living room complete with a stunning stone-front, wood-burning fireplaceââ?¬â??perfect for cozy evenings. The adjacent dining room offers ample space for family gatherings and entertaining. The expansive galley-style kitchen is a chef's delight, boasting abundant cabinets and countertops, providing plenty of room for all your culinary needs. The large primary suite is a private retreat with a walk-in closet and a spacious ensuite bathroom, offering both comfort and convenience. Two additional bedrooms and another full bath provide ample space for family or guests. A large laundry room located off the kitchen adds to the home's functionality. Outside, you'll find a shed for extra storage, making this home as practical as it is beautiful. Don't miss the opportunity to make this charming property your own!
$325,990
9045 Sandstone Newport, MI 48166
- Type:
- Single Family
- Sq.Ft.:
- 2,014
- Status:
- Active
- Beds:
- 4
- Lot size:
- 0.17 Acres
- Baths:
- 3.00
- MLS#:
- 60333718
- Subdivision:
- NEWPORT CREEK SITE CONDO
ADDITIONAL INFORMATION
Welcome to your dream home in the Newport Creek Community! The stylish Essex Plan is a 2-story gem with a spacious open layout perfect for entertaining and everyday living with A/C. The inviting kitchen features elegant cabinetry, granite countertops, and stainless steel appliances, including a range with a microwave hood, a modern dishwasher, and luxury vinyl floors. The main floor includes a versatile flex room and a chic half bathroom for guests. Upstairs, unwind in the tranquil primary suite with an en-suite bathroom and a generous walk-in closet. Three additional bedrooms with walk-in closets share a full bathroom. A cozy loft and a convenient walk-in laundry room enhance functionality. This home includes a two-car garage with openers, and an unfinished basement. Energy-efficient Low-E windows and a one-year limited home warranty complete this exceptional home. This quiet area offers abundant opportunities for fishing, hiking, and wildlife observation, particularly at the nearby Detroit River International Wildlife Refuge. Schedule your visit today!
$71,000
8537 MICHAEL Newport, MI 48166
- Type:
- Single Family
- Sq.Ft.:
- 1,960
- Status:
- Active
- Beds:
- 3
- Lot size:
- 0.1 Acres
- Baths:
- 3.00
- MLS#:
- 60331800
ADDITIONAL INFORMATION
Discover this spacious manufactured home that seamlessly blends comfort and functionality. The inviting great room features elegant wood laminate floors and flows effortlessly into a generously sized dining room, creating a perfect space for entertaining. The kitchen is a chef's dream, boasting a large island, abundant cabinet and counter space, and a convenient pantry. The primary suite is truly exceptional, spanning the entire width of the home. It includes two full bathrooms and a remarkable 12' long walk-in closet between them. Enjoy the luxury of having your own private bathroom, with one offering a shower and the other a relaxing garden tub. Two additional bedrooms, another full bath, and a huge laundry room provide ample space for family and guests. Step outside to a fantastic patio, ideal for entertaining or simply unwinding in your own outdoor oasis. The home also features vinyl brick skirting and a large shed for extra storage. Please note the HOA fee is actually lot rent. There is no HOA with the property. It is located in a manufactured home community and prospective buyers will need to be approved by the community for residency and sign a lease for the lot. Please note, there is no HOA. This is a manufactured home in a community. The HOA fee shown is actually the lot rent. Buyers must be approved for residency with the community including a criminal background check. This unique home is a rare find, so don't miss your opportunity to make it yours!
$795,000
1827 E Newport Newport, MI 48166
- Type:
- Single Family
- Sq.Ft.:
- 4,196
- Status:
- Active
- Beds:
- 6
- Lot size:
- 10 Acres
- Baths:
- 4.00
- MLS#:
- 50152208
- Subdivision:
- None
ADDITIONAL INFORMATION
Discover the perfect blend of charm, space, and tranquility in this stunning 6 bedroom home, sprawling across 4,200 square feet. Two full bathrooms and two half bathrooms. Nestled on a picturesque 10-acre country setting, this property is a haven for wildlife enthusiasts. Firearms Range. Ideally suited for two households sharing. Consists of 2 kitchens, 2 laundry, two dining rooms, 2 offices, 2 living rooms, 2 dens, etc. Highlights include: â?¢ Oversized 3-Car Garage: Ample space for vehicles and storage. â?¢ Pole Barn: Ideal for additional storage or hobbies . â?¢ Original Farmhouse: Exudes rustic charm and character. â?¢ Modern Addition: Features a spacious kitchen, cozy living room, luxurious master suite, separate entry, and a covered porch for relaxation. This property offers the best of country living with modern comforts, making it a dream home for those seeking peace and luxury.
$380,000
6800 LAKESHORE Newport, MI 48166
- Type:
- Single Family
- Sq.Ft.:
- 2,266
- Status:
- Active
- Beds:
- 3
- Lot size:
- 0.16 Acres
- Baths:
- 2.00
- MLS#:
- 60329562
- Subdivision:
- STEVENS ESTRAL SUB
ADDITIONAL INFORMATION
Welcome to your dream lakeside retreat! This beautifully maintained 3 bed and 2 bath raised ranch offers the perfect blend of comfort, style, and serene lakefront living. Nestled on Michigan's Fresh Coast along the shores of Lake Erie, this home boasts breathtaking views and a relaxed atmosphere that invites you to unwind and enjoy. Step into a bright and airy open floor plan with lots of windows that flood the living area with natural light and showcase stunning lake views. The well-appointed granite kitchen features ample counter space and amazing lake views, making it ideal for preparing meals and entertaining guests. Additional features include central air conditioning, a two-car garage, and a well-maintained yard, vegetable garden, fruit trees, and new seawall, to complete this exceptional lakeside home. Book your showings today!!!
$180,000
4971 Elm Newport, MI 48166
- Type:
- Single Family
- Sq.Ft.:
- 1,212
- Status:
- Active
- Beds:
- 3
- Lot size:
- 0.46 Acres
- Baths:
- 2.00
- MLS#:
- 50146315
- Subdivision:
- Brest Bay Grove Subdivision
ADDITIONAL INFORMATION
Charming Cape Cod Home in Brest Bay Subdivision comes with 5 lots on Elm Street (#205 to #209) 200x100 Total Area and .46 Total Acres. This property has so much potential! This is home is one block from Lake Erie. The house is "a diamond in the rough" with a one car attached garage and features a 2-car detached 32x26 garage with mechanic's shop and air compressor which is perfect for the automotive enthusiast. There is also a 32x14 exterior concrete pad to park a camper, motor home, golf cart or ATV right next to the detached garage and there is a large gravel area in front of the garage perfect for lots of parking space when the new owners invite family & friends over for entertaining. Enjoy your Private Access to Lake Erie at the end of the Street and use the Boat Launch, Beach, Pavilion and Park and enjoy Private Lake Erie Access which are all part of the highlights of this property. This cozy house sitting on 5 lots with Private Lake Erie Access is a rare find and is waiting for the water enthusiast, fisherman, boater, kayaker and/or investor to make Brest Bay Grove their new home or investment opportunity.
$285,000
6094 LILY PATCH Newport, MI 48166
- Type:
- Single Family
- Sq.Ft.:
- 1,840
- Status:
- Active
- Beds:
- 3
- Lot size:
- 0.07 Acres
- Baths:
- 3.00
- MLS#:
- 60317762
ADDITIONAL INFORMATION
Embrace the allure of waterfront living you've always dreamed of. With its prime location on an inlet and Lake Erie just a stone's throw away, you'll find yourself immersed in natural beauty. Discover the spacious luxury of three bedrooms and three full bathrooms in this remarkable home. The heart of the home, the kitchen, has been thoughtfully updated to harmonize functionality with style, creating a culinary haven that's as inviting as it is modern. The second floor unveils an exquisite Primary Suite, a true highlight of the home. Discover a luxurious full bath, complete with a rejuvenating jacuzzi-style tub. The suite is thoughtfully appointed with dual closets, a vaulted ceiling, and a charming deck accessed through the doorwall. Prepare to be captivated by the expansive outdoor space that lies ahead, the door walls open to a stunning deck. From this privileged vantage point, you'll be treated to breathtaking views of the water, further enhanced by the presence of not one, but two docks. This arrangement offers a seamless fusion of indoor and outdoor living, intentionally crafted to envelop you in the serene beauty of your surroundings. Embrace a lifestyle of tranquility and elegance in this exceptional residence.
$325,990
9054 SANDSTONE Newport, MI 48166
- Type:
- Single Family
- Sq.Ft.:
- 1,774
- Status:
- Active
- Beds:
- 4
- Lot size:
- 0.17 Acres
- Baths:
- 3.00
- MLS#:
- 60317287
- Subdivision:
- NEWPORT CREEK SITE CONDO
ADDITIONAL INFORMATION
Be charmed by this new construction home in the vibrant Newport Creek Community! The Dupont Plan is a new two-story home with an open layout that seamlessly connects the Living, Dining, and Kitchen areas. It is perfect for modern living with A/C. The kitchen features cabinetry, granite countertops, and stainless steel appliances, including a smooth-top range, microwave hood, dishwasher, and Luxury Vinyl floors. This thoughtful layout offers a spacious bedroom and full bathroom on the first floor. The second floor houses the serene primary suite with an ensuite bath, dual vanity sinks, and an expansive walk-in closet. Two additional bedrooms share a stylish full bathroom with a Loft Space ideal for a home office or relaxation area. A walk-in Laundry room and energy-efficient Low E insulated dual pane windows add practicality. This home also has a 2-car garage, opener included. A 1-year limited home warranty provides peace of mind. This quiet area offers abundant opportunities for fishing, hiking, and wildlife observation, particularly at the nearby Detroit River International Wildlife Refuge. Act now and make it yours!
$315,990
9043 Sandstone Newport, MI 48166
- Type:
- Single Family
- Sq.Ft.:
- 1,774
- Status:
- Active
- Beds:
- 4
- Lot size:
- 0.16 Acres
- Baths:
- 3.00
- MLS#:
- 60308453
ADDITIONAL INFORMATION
Be charmed by this new construction home in the vibrant Newport Creek Community! The Dupont Plan is a new 2-story home with an open layout that seamlessly connects the Living, Dining, and Kitchen areas, perfect for modern living with A/C. The chef�s kitchen features cabinetry, granite countertops, and stainless steel appliances, including a smooth-top range, microwave hood, dishwasher, and Luxury Vinyl floors. This thoughtful layout offers a spacious bedroom and full bathroom on the first floor. The second floor houses the serene primary suite with an ensuite bath, dual vanity sinks, and an expansive walk-in closet. Two additional bedrooms share a stylish full bathroom with a Loft Space ideal for a home office or relaxation area. A walk-in Laundry room and energy-efficient Low E insulated dual pane windows add practicality. This home also has a 2-car garage with an opener, and an unfinished basement. A 1-year limited home warranty provides peace of mind. This quiet area offers abundant opportunities for fishing, hiking, and wildlife observation, particularly at the nearby Detroit River International Wildlife Refuge. Act now and make it yours!
$339,990
9046 Sandstone Newport, MI 48166
- Type:
- Single Family
- Sq.Ft.:
- 1,774
- Status:
- Active
- Beds:
- 4
- Lot size:
- 0.23 Acres
- Baths:
- 3.00
- MLS#:
- 60306483
ADDITIONAL INFORMATION
Be charmed by this new construction home in the vibrant Newport Creek Community! The Dupont Plan is a new two-story home with an open layout that seamlessly connects the Living, Dining, and Kitchen areas. It is perfect for modern living with A/C. The kitchen features cabinetry, granite countertops, and stainless steel appliances, including a smooth-top range, microwave hood, dishwasher, and Luxury Vinyl floors. This thoughtful layout offers a spacious bedroom and full bathroom on the first floor. The second floor houses the serene primary suite with an ensuite bath, dual vanity sinks, and an expansive walk-in closet. Two additional bedrooms share a stylish full bathroom with a Loft Space ideal for a home office or relaxation area. A walk-in Laundry room and energy-efficient Low E insulated dual pane windows add practicality. This home also has a 2-car garage with openers, and an unfinished basement. A 1-year limited home warranty provides peace of mind. This quiet area offers abundant opportunities for fishing, hiking, and wildlife observation, particularly at the nearby Detroit River International Wildlife Refuge. Act now and make it yours!
- Type:
- Single Family
- Sq.Ft.:
- 2,400
- Status:
- Active
- Beds:
- 3
- Lot size:
- 0.31 Acres
- Baths:
- 3.00
- MLS#:
- 70384163
ADDITIONAL INFORMATION
*Appliance deals available for our new construction upon request.The ''Riveria'' is a ranch style home with a two-car attached garage -HOME NOT BUILT YET. Salesprice most commonly includes, but is not limited to Jeldwen or equivalent windows, Premium Architectural shingles, 8' Poured basement wall height with exterior waterproofing membrane & egress window, 90Plus Energy efficient direct vent furnace, Custom maple or oak cabinets & vanities, granite counter tops, and more. Prices are estimates & may vary due to current material costs. PICTURES ARE SAMPLE PHOTOS FROM OTHER HOMES ''RIVERIA FLOOR PLAN''. FEATURES & DESIGN WILL VARY. PHOTOS WILL BE UPDATED WHEN HOME IS BUILT. All data approx. & not guaranteed. BUYER/BATVI
- Type:
- Single Family
- Sq.Ft.:
- 2,300
- Status:
- Active
- Beds:
- 3
- Lot size:
- 0.31 Acres
- Baths:
- 3.00
- MLS#:
- 70384142
ADDITIONAL INFORMATION
*Appliance deals available for our new construction upon request.The ''Giovanna''-ranch with following upgrades: 3-car attached garage / Anderson windows /9' poured Basement wall height with exterior waterproofing membrane & egress window/Fireplace/~15x28 trex deck with lights & stairs / cover ups for bottom of deck, picture frame mirror, European glass shower doors & upgraded faucets in primary suite. Further Salesprice commonly includes, but is not limited to premium Architectural shingles, 90plus Energy efficient direct vent furnace, Custom maple or oak cabinets & vanities, granite counter tops & more. Prices are estimates & may vary due to current material costs. GIOVANNA FLOOR PLAN FEATURES & DESIGN MAY VARY. Price may vary with progress. Data approx & not guaranteed BATVI.
- Type:
- Single Family
- Sq.Ft.:
- 2,700
- Status:
- Active
- Beds:
- 4
- Lot size:
- 0.26 Acres
- Baths:
- 3.00
- MLS#:
- 70384106
ADDITIONAL INFORMATION
''Emilia''' 2-Story home with a two-car attached garage. HOME NOT BUILT YET. Sales price most commonly includes, but is not limited to Jeldwen or equivalent windows, Premium Architectural shingles, 8' Poured basement wall height with exterior waterproofing membrane & egress window, 90Plus Energy efficient direct vent furnace, Custom maple or oak cabinets & vanities, granite counter tops, and more. Prices are estimates & may vary due to current material costs. PICTURES ARE SAMPLES. FEATURES & DESIGN WILL VARY. PHOTOS WILL BE UPDATED WHEN HOME IS BUILT. All data approx. & not guaranteed. BUYER/BATVI

Provided through IDX via MiRealSource. Courtesy of MiRealSource Shareholder. Copyright MiRealSource. The information published and disseminated by MiRealSource is communicated verbatim, without change by MiRealSource, as filed with MiRealSource by its members. The accuracy of all information, regardless of source, is not guaranteed or warranted. All information should be independently verified. Copyright 2025 MiRealSource. All rights reserved. The information provided hereby constitutes proprietary information of MiRealSource, Inc. and its shareholders, affiliates and licensees and may not be reproduced or transmitted in any form or by any means, electronic or mechanical, including photocopy, recording, scanning or any information storage and retrieval system, without written permission from MiRealSource, Inc. Provided through IDX via MiRealSource, as the “Source MLS”, courtesy of the Originating MLS shown on the property listing, as the Originating MLS. The information published and disseminated by the Originating MLS is communicated verbatim, without change by the Originating MLS, as filed with it by its members. The accuracy of all information, regardless of source, is not guaranteed or warranted. All information should be independently verified. Copyright 2025 MiRealSource. All rights reserved. The information provided hereby constitutes proprietary information of MiRealSource, Inc. and its shareholders, affiliates and licensees and may not be reproduced or transmitted in any form or by any means, electronic or mechanical, including photocopy, recording, scanning or any information storage and retrieval system, without written permission from MiRealSource, Inc.
Newport Real Estate
The median home value in Newport, MI is $212,300. This is higher than the county median home value of $209,200. The national median home value is $338,100. The average price of homes sold in Newport, MI is $212,300. Approximately 79.73% of Newport homes are owned, compared to 13.82% rented, while 6.46% are vacant. Newport real estate listings include condos, townhomes, and single family homes for sale. Commercial properties are also available. If you see a property you’re interested in, contact a Newport real estate agent to arrange a tour today!
Newport, Michigan 48166 has a population of 11,317. Newport 48166 is more family-centric than the surrounding county with 29.21% of the households containing married families with children. The county average for households married with children is 27.13%.
The median household income in Newport, Michigan 48166 is $66,370. The median household income for the surrounding county is $68,006 compared to the national median of $69,021. The median age of people living in Newport 48166 is 36.9 years.
Newport Weather
The average high temperature in July is 83.7 degrees, with an average low temperature in January of 18.1 degrees. The average rainfall is approximately 34.3 inches per year, with 35.1 inches of snow per year.
