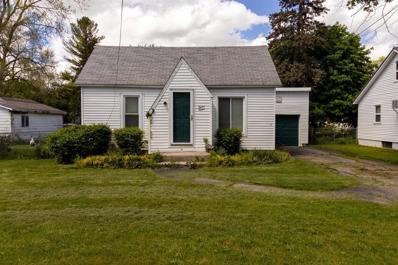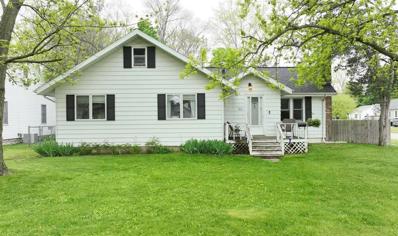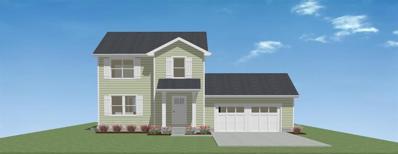Mt Pleasant MI Homes for Sale
- Type:
- Single Family
- Sq.Ft.:
- 2,820
- Status:
- Active
- Beds:
- 4
- Lot size:
- 5.06 Acres
- Year built:
- 2005
- Baths:
- 3.00
- MLS#:
- 1923149
- Subdivision:
- N/a
ADDITIONAL INFORMATION
Beautiful, private 4 bedroom 3 bath home on 5+ acres. Only 15 minutes west of Mt. Pleasant. This home has all the space you need to enjoy fun activities inside & out. New 16 x 20 four season room. Two additional 12 x 28 insulated garages. Large family room, open kitchen area, living room, and office all on a landscaped yard with peach, pear, apple, and plum trees. There is also a beautiful greenhouse. A 16 x 32 lean-to is attached to the 32 x 32 well insulated garage with work benches and lots of storage. This one has been loved by one owner and offers 2 wood stoves, 20 x 20 shed, walk-in closets, fenced yard, 17 x 32 carport, and so much more to mention! Additional home details in associated documents. You must see to appreciate everything that has been to this home.
- Type:
- Single Family
- Sq.Ft.:
- 1,120
- Status:
- Active
- Beds:
- 3
- Lot size:
- 0.61 Acres
- Year built:
- 1953
- Baths:
- 1.00
- MLS#:
- 1922562
- Subdivision:
- Isabella City
ADDITIONAL INFORMATION
Sweet 3 bedroom 1 bath updated home with beautiful original hardwood floors and a 72 x 32 block building that you could do so much with! Live in the home and put your business in the building or rent the home and still have your business in the building. Property is zoned B5/Highway Business District. Potential Galore on this property. These are just a few ideas of what could be done with this property but be sure to check with zoning. Listing agent is related to sellers.
- Type:
- Single Family
- Sq.Ft.:
- 1,250
- Status:
- Active
- Beds:
- 2
- Year built:
- 1945
- Baths:
- 1.00
- MLS#:
- 1922556
- Subdivision:
- Saginaw Chippwa Reservation
ADDITIONAL INFORMATION
It's better than new now. Home has been completely renovated, kitchen with appliances, dining space, living room, one bedroom down with stairway to upper level that has landing room and potential second bedroom. Basement. Front porch and decks for summer enjoyment. Large 2+ car garage with workshop.
- Type:
- Single Family
- Sq.Ft.:
- 754
- Status:
- Active
- Beds:
- 2
- Lot size:
- 0.12 Acres
- Year built:
- 1945
- Baths:
- 1.00
- MLS#:
- 79080017440
- Subdivision:
- Wards Sub
ADDITIONAL INFORMATION
Cute house in town - currently rented, could be used for investment or move in when this tenants lease it up!! Licensed Rental Leased until July 31, 2025
- Type:
- Single Family
- Sq.Ft.:
- 1,556
- Status:
- Active
- Beds:
- 4
- Lot size:
- 0.2 Acres
- Year built:
- 1943
- Baths:
- 1.00
- MLS#:
- 79080016440
- Subdivision:
- BENNETT & BURROW'S ADD
ADDITIONAL INFORMATION
A unique home, a family home plus the bonus of an additional small guest home that can be used for fmaily members or a great rental. Home featuring a large living, kitchen with appliances, dining area, the rooms are all open with wood floors and lots of windows to bring in the sun and enjoyment of the outdoors. First floor has three bedrooms and full bath, upper level with bedroom plus additional room. Basement with fireplace and rec room, a toilet stool, plus laundry area and storage. Guest home featuring great room with kitchen and living area, bedroom, and utility/storage area. Large garage. Corner location.
- Type:
- Single Family
- Sq.Ft.:
- 2,240
- Status:
- Active
- Beds:
- 4
- Year built:
- 2002
- Baths:
- 3.00
- MLS#:
- 1919480
- Subdivision:
- The Crossings
ADDITIONAL INFORMATION
Spacious 4 bedroom 3 full bath home in The Crossings, a mobile home park near Mt Pleasant. This conveniently located home is close to everything Mt Pleasant has to offer-charming downtown area, library, theaters, shopping, hospital, restaurants, and medical facilities. This lovely home has been updated in 2022 and has a cleared area behind it that creates a serene location for birds and other creatures in nature as well as beautiful views for the property owners. There is a wood burning fireplace, insulated skirting, 3 walk-in closets, additional office area, storage space galore, and recreational play area nearby. Many features have been updated including some appliances, landscaping, and floors as well as a new front deck. Enjoy your relaxation or social activities outside on the newer patio. That time of year should be coming soon! A shed is a convenient addition for all your tools and summer furniture plus a very large 3-bay carport right out front. Guest parking is available.
- Type:
- Single Family
- Sq.Ft.:
- 1,608
- Status:
- Active
- Beds:
- 3
- Lot size:
- 0.2 Acres
- Year built:
- 2023
- Baths:
- 2.10
- MLS#:
- 79080006898
- Subdivision:
- The Abbey
ADDITIONAL INFORMATION
New home to be built in a quiet subdivision on a cul-de-sac. 3 bedrooms. 2 1/2 baths, full basement, 2 car garage. Custom kitchen cabinets with soft close doors & drawers. Granite kitchen countertops, stainless steel appliances. Includes washer & dryer in 2nd floor laundry. Large master bedroom has separate bath with linen closet, 2 sink vanity, separate toilet room, large walk-in closet. Attached 2 car garage with door opener. Gas forced air heat with central a/c. Vinyl plank flooring on the 1st floor, carpet in bedrooms. Maintenance free vinyl sided exterior. 2" x 6" exterior walls fully insulated. Double pane low e Silverline windows. Includes lawn and landscaping. City water, sanitary sewer, and storm sewer. 1 year warranty. House will be 100% complete and ready for occupancy. Realtor is builder.
- Type:
- Single Family
- Sq.Ft.:
- 2,060
- Status:
- Active
- Beds:
- 4
- Lot size:
- 0.28 Acres
- Baths:
- 4.00
- MLS#:
- 1335100
- Subdivision:
- The Abbey
ADDITIONAL INFORMATION
New house on cul-de-sac in quiet subdivision. Close to schools and shopping. 4 bedrooms, 3 1/2 baths. 2813 square foot 2 story with a finished basement. Stone & vinyl siding exterior. 2 car garage dry-walled and painted. Garage door opener. Landscaped with irrigation system. Upgraded kitchen cabinets with granite countertops. Stainless steel appliances. Pantry. Washer and dryer. 2nd floor laundry. Vinyl plank flooring in living area. Tile in bathrooms. Carpet in bedrooms. 2 x 6 exterior walls with blown in cellulose insulation. Gas forced air furnace with central a/c. Broker is owner.
- Type:
- Single Family
- Sq.Ft.:
- 2,813
- Status:
- Active
- Beds:
- 4
- Lot size:
- 0.28 Acres
- Year built:
- 2022
- Baths:
- 4.00
- MLS#:
- 1904393
- Subdivision:
- The Abbey
ADDITIONAL INFORMATION
New house on cul-de-sac in quiet subdivision. Close to schools and shopping. 4 bedrooms, 3 1/2 baths. 2813 square foot 2 story with a finished basement. Stone & vinyl siding exterior. 2 car garage dry-walled and painted. Garage door opener. Landscaped with irrigation system. Upgraded kitchen cabinets with granite countertops. Stainless steel appliances. Pantry. Washer and dryer. 2nd floor laundry. Vinyl plank flooring in living area. Tile in bathrooms. Carpet in bedrooms. 2 x 6 exterior walls with blown in cellulose insulation. Gas forced air furnace with central a/c. Broker is owner.

The accuracy of all information, regardless of source, is not guaranteed or warranted. All information should be independently verified. Copyright© Northern Great Lakes REALTORS® MLS. All Rights Reserved.

The accuracy of all information, regardless of source, is not guaranteed or warranted. All information should be independently verified. This IDX information is from the IDX program of RealComp II Ltd. and is provided exclusively for consumers' personal, non-commercial use and may not be used for any purpose other than to identify prospective properties consumers may be interested in purchasing. IDX provided courtesy of Realcomp II Ltd., via Xome Inc. and Realcomp II Ltd., copyright 2025 Realcomp II Ltd. Shareholders.

Provided through IDX via MiRealSource. Courtesy of MiRealSource Shareholder. Copyright MiRealSource. The information published and disseminated by MiRealSource is communicated verbatim, without change by MiRealSource, as filed with MiRealSource by its members. The accuracy of all information, regardless of source, is not guaranteed or warranted. All information should be independently verified. Copyright 2025 MiRealSource. All rights reserved. The information provided hereby constitutes proprietary information of MiRealSource, Inc. and its shareholders, affiliates and licensees and may not be reproduced or transmitted in any form or by any means, electronic or mechanical, including photocopy, recording, scanning or any information storage and retrieval system, without written permission from MiRealSource, Inc. Provided through IDX via MiRealSource, as the “Source MLS”, courtesy of the Originating MLS shown on the property listing, as the Originating MLS. The information published and disseminated by the Originating MLS is communicated verbatim, without change by the Originating MLS, as filed with it by its members. The accuracy of all information, regardless of source, is not guaranteed or warranted. All information should be independently verified. Copyright 2025 MiRealSource. All rights reserved. The information provided hereby constitutes proprietary information of MiRealSource, Inc. and its shareholders, affiliates and licensees and may not be reproduced or transmitted in any form or by any means, electronic or mechanical, including photocopy, recording, scanning or any information storage and retrieval system, without written permission from MiRealSource, Inc.
Mt Pleasant Real Estate
The median home value in Mt Pleasant, MI is $210,000. The national median home value is $338,100. The average price of homes sold in Mt Pleasant, MI is $210,000. Mt Pleasant real estate listings include condos, townhomes, and single family homes for sale. Commercial properties are also available. If you see a property you’re interested in, contact a Mt Pleasant real estate agent to arrange a tour today!
Mt Pleasant, Michigan has a population of 10,940.
The median household income in Mt Pleasant, Michigan is $40,890. The median household income for the surrounding county is $48,840 compared to the national median of $69,021. The median age of people living in Mt Pleasant is 22.7 years.
Mt Pleasant Weather
The average high temperature in July is 82.9 degrees, with an average low temperature in January of 13.3 degrees. The average rainfall is approximately 32.8 inches per year, with 41.6 inches of snow per year.








