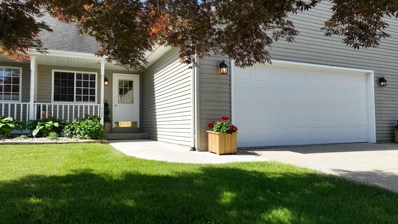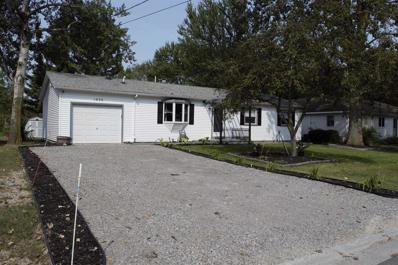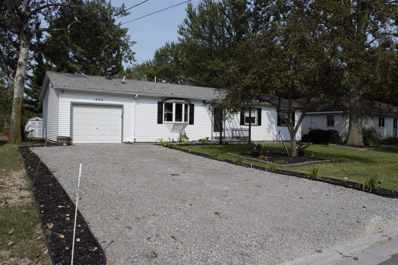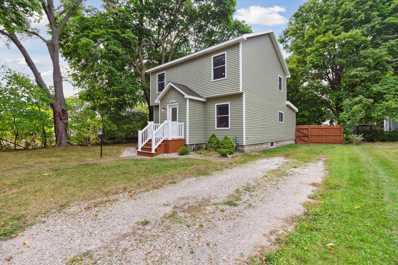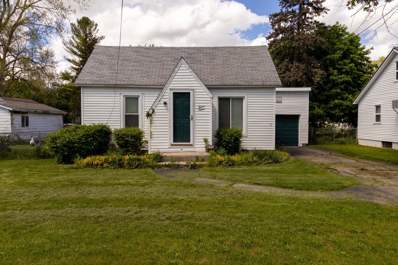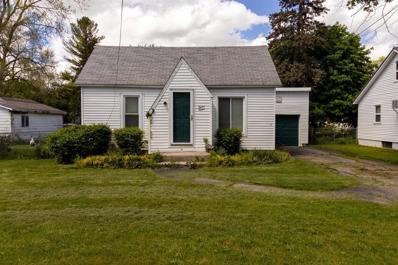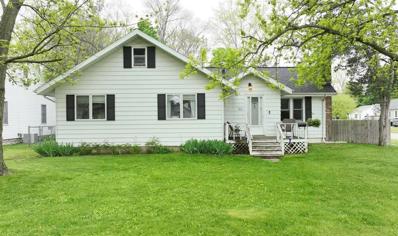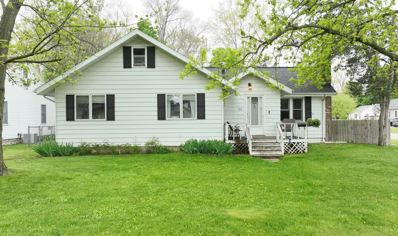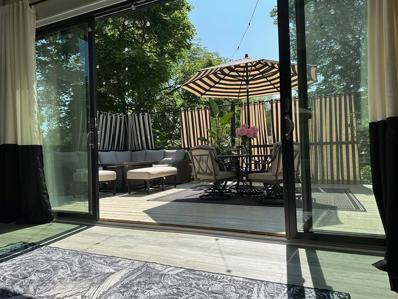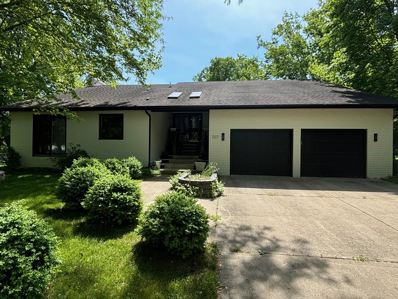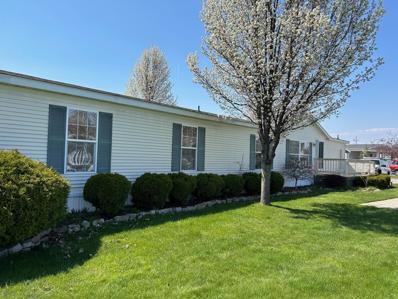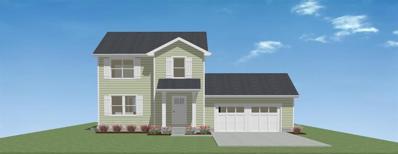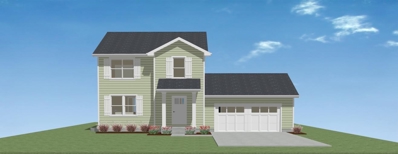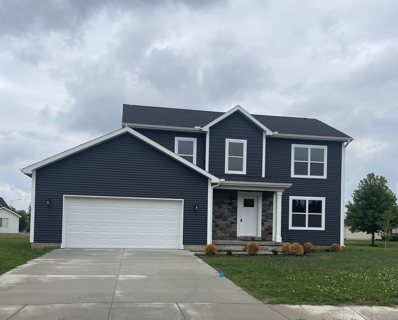Mount Pleasant MI Homes for Sale
- Type:
- Single Family
- Sq.Ft.:
- 1,191
- Status:
- Active
- Beds:
- 3
- Lot size:
- 0.18 Acres
- Year built:
- 1940
- Baths:
- 2.00
- MLS#:
- 20240041596
- Subdivision:
- WARDS ADD
ADDITIONAL INFORMATION
Perfect brick ranch starter home with 3 beds, 2 full baths, 2 car garage, and finished basement on corner lot! Large living room, full bath and possible 4th bedroom in finished basement. Bring your finishing touches and make this home yours!
- Type:
- Condo
- Sq.Ft.:
- 1,124
- Status:
- Active
- Beds:
- 3
- Baths:
- 3.00
- MLS#:
- 80046797
- Subdivision:
- OAK MEADOWS CONDOMINIUM #2
ADDITIONAL INFORMATION
Beautiful, Must See Condo featuring many upgrades, open concept living room with double-faced fireplace, formal dining area, kitchen with eat-in dining area, main floor bedroom and full bath, utility room with 1/2 bath, lower level with 22ft entertainment/family room, second bedroom, potential third bedroom/office and another full bath. Attached 2 car garage. Rear patio area. Covered front porch.
- Type:
- Single Family
- Sq.Ft.:
- 2,248
- Status:
- Active
- Beds:
- 3
- Year built:
- 2000
- Baths:
- 3.00
- MLS#:
- 1923236
- Subdivision:
- Oak Meadows Condominium #2
ADDITIONAL INFORMATION
Beautiful, Must See Condo featuring many upgrades, open concept living room with double-faced fireplace, formal dining area, kitchen with eat-in dining area, main floor bedroom and full bath, utility room with 1/2 bath, lower level with 22ft entertainment/family room, second bedroom, potential third bedroom/office and another full bath. Attached 2 car garage. Rear patio area. Covered front porch.
- Type:
- Condo
- Sq.Ft.:
- 1,344
- Status:
- Active
- Beds:
- 4
- Baths:
- 3.00
- MLS#:
- 80046644
- Subdivision:
- Rosewood East
ADDITIONAL INFORMATION
You don�t want to miss the opportunity to own this meticulously maintained, move-in-ready condo that offers a large kitchen with granite counters, a unique stone wall graces the living room, 4 bedrooms and 2.5 bathrooms, the main floor primary has a large walk in closet and private bath with a beautifully tiled step in shower, an attached 2 car garage and if you enjoy evening outside relax on your private deck just off the dining room. Located in the heart of Mt Pleasant and conveniently located to shopping, restaurants, hospital, schools and CMU. Roof was recently completed six or seven years ago. The kitchen is a chef�s dream, guests can gather around the breakfast bar to assist with meal preparation. The open floor plan, vaulted ceilings, skylight and ample windows allow the natural light to flow into your home. In addition the spacious garage has a ramp that can stay or we are also able to easily have it removed. Don�t let this one get away, a very rare opportunity. So get packing! Two spacious Bedrooms on the main floor with a multipurpose room, two bedrooms and a full bath on the lower level. Half bath could be designed to fit a stackable washer and dryer which would leave room for an additional shower for your guests.
- Type:
- Single Family
- Sq.Ft.:
- 1,120
- Status:
- Active
- Beds:
- 3
- Lot size:
- 0.61 Acres
- Year built:
- 1953
- Baths:
- 1.00
- MLS#:
- 1922562
- Subdivision:
- Isabella City
ADDITIONAL INFORMATION
Sweet 3 bedroom 1 bath updated home with beautiful original hardwood floors and a 72 x 32 block building that you could do so much with! Live in the home and put your business in the building or rent the home and still have your business in the building. Property is zoned B5/Highway Business District. Potential Galore on this property. These are just a few ideas of what could be done with this property but be sure to check with zoning. Listing agent is related to sellers.
- Type:
- Single Family
- Sq.Ft.:
- 1,250
- Status:
- Active
- Beds:
- 2
- Baths:
- 1.00
- MLS#:
- 80046129
- Subdivision:
- Saginaw Chippwa Reservation
ADDITIONAL INFORMATION
It's better than new now. Home has been completely renovated, kitchen with appliances, dining space, living room, one bedroom down with stairway to upper level that has landing room and potential second bedroom. Basement. Front porch and decks for summer enjoyment. Large 2+ car garage with workshop.
- Type:
- Single Family
- Sq.Ft.:
- 1,250
- Status:
- Active
- Beds:
- 2
- Year built:
- 1945
- Baths:
- 1.00
- MLS#:
- 1922556
- Subdivision:
- Saginaw Chippwa Reservation
ADDITIONAL INFORMATION
It's better than new now. Home has been completely renovated, kitchen with appliances, dining space, living room, one bedroom down with stairway to upper level that has landing room and potential second bedroom. Basement. Front porch and decks for summer enjoyment. Large 2+ car garage with workshop.
- Type:
- Single Family
- Sq.Ft.:
- 1,200
- Status:
- Active
- Beds:
- 3
- Lot size:
- 0.23 Acres
- Year built:
- 1990
- Baths:
- 2.00
- MLS#:
- 79080017477
- Subdivision:
- DIMITS
ADDITIONAL INFORMATION
Welcome to 1939 S Mackenzie Lane~ Unbelievable 100% custom remodeled. All new interior layout with this 100% re-designed interior with customized natural stone features, custom lighting, custom unique quartz kitchen island bar with all hand built cabinetry, soft close & auto close features, ample cabinetry, unique over fridge and base cabinetry, upper cabinets with adjustable shelves, custom features through-out this entire home. Kitchen offers custom acrylic sink features streaming auto-veggie cleaning/cutting board/drain actions, along with a self-cleaning water feature for cups. Sink drain unique shut off feature as well. Kitchen has glass moziac tiled back splash, & marble tile accent over counter tops, and new under cabinet & lighting. There is a pot filler water spikot over the 6 burner gas stove which also offers a center skillet for pancakes, and self-cleaning steam cleaning gas oven. Kitchen also has a unique kitchen bay window with custom window treatment with shutter/screen/on barn pulley. Also in kitchen, canned lighting, all custom Pinnacle lighting and hand-built cabinetry offers adjustable shelving, large pantry features, 2 sheet pan pull outs, over fridge pull outs as well with generous, & uniquely trimmed & customized quality. The kitchen includes a hall tree feature for coats shoes and back packs. Home offers all new from top to bottom in Pex plumbing, heating and AC, electrical, all custom trims, doors, special enhancements/updates, fully update features you must see to believe. Lg living room open to kitchen is customized built ins, canned lighting, dimmers, and decor. Owner redesigned and remodeled inside and out in this home over past several months. Beautiful all through-out and outside including the update exterior trims, custom doors, windows. New pergola front entry, landscaped yard front and back. See list of features. All stone enhancements through-out home. All vinyl planking is 100% guaranteed scratch free and fully waterproof.
- Type:
- Single Family
- Sq.Ft.:
- 1,200
- Status:
- Active
- Beds:
- 3
- Lot size:
- 0.23 Acres
- Baths:
- 2.00
- MLS#:
- 80017477
- Subdivision:
- DIMITS
ADDITIONAL INFORMATION
Welcome to 1939 S Mackenzie Lane~ Unbelievable 100% custom remodeled. All new interior layout with this 100% re-designed interior with customized natural stone features, custom lighting, custom unique quartz kitchen island bar with all hand built cabinetry, soft close & auto close features, ample cabinetry, unique over fridge and base cabinetry, upper cabinets with adjustable shelves, custom features through-out this entire home. Kitchen offers custom acrylic sink features streaming auto-veggie cleaning/cutting board/drain actions, along with a self-cleaning water feature for cups. Sink drain unique shut off feature as well. Kitchen has glass moziac tiled back splash, & marble tile accent over counter tops, and new under cabinet & lighting. There is a pot filler water spikot over the 6 burner gas stove which also offers a center skillet for pancakes, and self-cleaning steam cleaning gas oven. Kitchen also has a unique kitchen bay window with custom window treatment with shutter/screen/on barn pulley. Also in kitchen, canned lighting, all custom Pinnacle lighting and hand-built cabinetry offers adjustable shelving, large pantry features, 2 sheet pan pull outs, over fridge pull outs as well with generous, & uniquely trimmed & customized quality. The kitchen includes a hall tree feature for coats shoes and back packs. Home offers all new from top to bottom in Pex plumbing, heating and AC, electrical, all custom trims, doors, special enhancements/updates, fully update features you must see to believe. Lg living room open to kitchen is customized built ins, canned lighting, dimmers, and decor. Owner redesigned and remodeled inside and out in this home over past several months. Beautiful all through-out and outside including the update exterior trims, custom doors, windows. New pergola front entry, landscaped yard front and back. See list of features. All stone enhancements through-out home. All vinyl planking is 100% guaranteed scratch free and fully waterproof.
- Type:
- Single Family
- Sq.Ft.:
- 1,584
- Status:
- Active
- Beds:
- 2
- Lot size:
- 0.18 Acres
- Baths:
- 2.00
- MLS#:
- 80017464
- Subdivision:
- Mission Gardens
ADDITIONAL INFORMATION
It will be difficult to find another home that's anywhere near as nice as this one - inside and out. In 2017 they demo'd it to the studs, raised the roof, vaulted the ceilings and replaced everything including ceramic tile floors, foam insulation, drywall, electrical, painting, appliances, siding, roof, windows and doors. The home is ideal for a family or two families with separate living quarters on each floor. Each floor has a bedroom, a living area, a bathroom with a 6-foot tub, a washer and a dryer. There is a full kitchen on the first floor and a wet bar on the second floor. The second floor loft area is 14 x 26. The full basement is ideal for storage and already has a dry-basement system. Behind the house off the kitchen is a concrete patio for barbeque get-togethers, or a hammock, or a yard swing or patio furniture and a privacy fence for the safety of your family or family pet. The backyard is is inviting you to relax. You must see it to believe it. It is within a block from the CMU campus and its Health Professions Building and only 1/2 block off Mission.
- Type:
- Single Family
- Sq.Ft.:
- 754
- Status:
- Active
- Beds:
- 2
- Lot size:
- 0.12 Acres
- Baths:
- 1.00
- MLS#:
- 80017440
- Subdivision:
- Wards Sub
ADDITIONAL INFORMATION
Cute house in town - currently rented, could be used for investment or move in when this tenants lease it up!! Licensed Rental Leased until July 31, 2025
- Type:
- Single Family
- Sq.Ft.:
- 754
- Status:
- Active
- Beds:
- 2
- Lot size:
- 0.12 Acres
- Year built:
- 1945
- Baths:
- 1.00
- MLS#:
- 79080017440
- Subdivision:
- Wards Sub
ADDITIONAL INFORMATION
Cute house in town - currently rented, could be used for investment or move in when this tenants lease it up!! Licensed Rental Leased until July 31, 2025
- Type:
- Single Family
- Sq.Ft.:
- 1,556
- Status:
- Active
- Beds:
- 4
- Lot size:
- 0.2 Acres
- Year built:
- 1943
- Baths:
- 1.00
- MLS#:
- 79080016440
- Subdivision:
- BENNETT & BURROW'S ADD
ADDITIONAL INFORMATION
A unique home, a family home plus the bonus of an additional small guest home that can be used for fmaily members or a great rental. Home featuring a large living, kitchen with appliances, dining area, the rooms are all open with wood floors and lots of windows to bring in the sun and enjoyment of the outdoors. First floor has three bedrooms and full bath, upper level with bedroom plus additional room. Basement with fireplace and rec room, a toilet stool, plus laundry area and storage. Guest home featuring great room with kitchen and living area, bedroom, and utility/storage area. Large garage. Corner location.
- Type:
- Single Family
- Sq.Ft.:
- 1,556
- Status:
- Active
- Beds:
- 4
- Lot size:
- 0.2 Acres
- Baths:
- 1.00
- MLS#:
- 80016440
- Subdivision:
- BENNETT & BURROW'S ADD
ADDITIONAL INFORMATION
A unique home, a family home plus the bonus of an additional small guest home that can be used for fmaily members or a great rental. Home featuring a large living, kitchen with appliances, dining area, the rooms are all open with wood floors and lots of windows to bring in the sun and enjoyment of the outdoors. First floor has three bedrooms and full bath, upper level with bedroom plus additional room. Basement with fireplace and rec room, a toilet stool, plus laundry area and storage. Guest home featuring great room with kitchen and living area, bedroom, and utility/storage area. Large garage. Corner location.
- Type:
- Single Family
- Sq.Ft.:
- 3,236
- Status:
- Active
- Beds:
- 3
- Lot size:
- 0.36 Acres
- Year built:
- 1978
- Baths:
- 3.00
- MLS#:
- 79080015099
- Subdivision:
- Tomah
ADDITIONAL INFORMATION
HIGHLY DESIRED, QUIET AREA CLOSE TO CMU, PARKS, RESTAURANTS AND SHOPPING! This beautiful home has over 3,200 square feet of finished living space featuring 3 bedrooms, 3 full bathrooms, an office with a Murphy Bed and multiple living spaces. The main floor offers a covered entry, kitchen with granite countertops and soft close drawers, office/Murphy bed, a full bathroom with custom tiled shower, a dining room with a Granite gas fireplace and a custom bar area with Cambria Quartz countertops. The lower level offers the primary suite, a large family room, a Quartz gas fireplace and access to the converted four-season room as well as the large 24 by 15 wood deck. The primary suite features a custom tiled dual head shower, Cambria Quartz countertops, a large walk-in closet, a second vanity area with a Cambria Quartz countertop, soft close drawers and my favorite, heated 24-inch porcelain tiled floors. The next lower level offers the laundry room, two spacious bedrooms and another large living space with plenty of natural light. This level also has an access from the laundry room to the garage. The unfinished basement has almost 1,000 square feet and allows for plenty of storage. Other amenities include: a dual temp wine fridge, a fenced-in yard and a clothing lift system in the walk-in closet. Property owners have made many updates since purchasing in 2015. See associated documents for the full list.
$470,000
1217 Tomah Mount Pleasant, MI 48858
- Type:
- Single Family
- Sq.Ft.:
- 3,236
- Status:
- Active
- Beds:
- 3
- Lot size:
- 0.36 Acres
- Baths:
- 3.00
- MLS#:
- 80015099
- Subdivision:
- Tomah
ADDITIONAL INFORMATION
HIGHLY DESIRED, QUIET AREA CLOSE TO CMU, PARKS, RESTAURANTS AND SHOPPING! This beautiful home has over 3,200 square feet of finished living space featuring 3 bedrooms, 3 full bathrooms, an office with a Murphy Bed and multiple living spaces. The main floor offers a covered entry, kitchen with granite countertops and soft close drawers, office/Murphy bed, a full bathroom with custom tiled shower, a dining room with a Granite gas fireplace and a custom bar area with Cambria Quartz countertops. The lower level offers the primary suite, a large family room, a Quartz gas fireplace and access to the converted four-season room as well as the large 24 by 15 wood deck. The primary suite features a custom tiled dual head shower, Cambria Quartz countertops, a large walk-in closet, a second vanity area with a Cambria Quartz countertop, soft close drawers and my favorite, heated 24-inch porcelain tiled floors. The next lower level offers the laundry room, two spacious bedrooms and another large living space with plenty of natural light. This level also has an access from the laundry room to the garage. The unfinished basement has almost 1,000 square feet and allows for plenty of storage. Other amenities include: a dual temp wine fridge, a fenced-in yard and a clothing lift system in the walk-in closet. Property owners have made many updates since purchasing in 2015. See associated documents for the full list.
$120,000
5436 Lilly Mount Pleasant, MI 48858
- Type:
- Single Family
- Sq.Ft.:
- 2,240
- Status:
- Active
- Beds:
- 4
- Baths:
- 3.00
- MLS#:
- 80014850
- Subdivision:
- THE CROSSINGS
ADDITIONAL INFORMATION
Spacious 4 bedroom 3 full bath home in The Crossings, a mobile home park near Mt Pleasant. This conveniently located home is close to everything Mt Pleasant has to offer-charming downtown area, library, theaters, shopping, hospital, restaurants, and medical facilities. This lovely home has been updated in 2022 and has a cleared area behind it that creates a serene location for birds and other creatures in nature as well as beautiful views for the property owners. There is a wood burning fireplace, insulated skirting, 3 walk-in closets, additional office area, storage space galore, and recreational play area nearby. Many features have been updated including some appliances, landscaping, and floors. Enjoy your relaxation or social activities outside on the newer patio. That time of year should be coming soon! A shed is convenient addition for all your tools and summer furniture plus a very large 3-bay carport right out front. Guest parking is available.
- Type:
- Single Family
- Sq.Ft.:
- 2,240
- Status:
- Active
- Beds:
- 4
- Year built:
- 2002
- Baths:
- 3.00
- MLS#:
- 1919480
- Subdivision:
- The Crossings
ADDITIONAL INFORMATION
Spacious 4 bedroom 3 full bath home in The Crossings, a mobile home park near Mt Pleasant. This conveniently located home is close to everything Mt Pleasant has to offer-charming downtown area, library, theaters, shopping, hospital, restaurants, and medical facilities. This lovely home has been updated in 2022 and has a cleared area behind it that creates a serene location for birds and other creatures in nature as well as beautiful views for the property owners. There is a wood burning fireplace, insulated skirting, 3 walk-in closets, additional office area, storage space galore, and recreational play area nearby. Many features have been updated including some appliances, landscaping, and floors. Enjoy your relaxation or social activities outside on the newer patio. That time of year should be coming soon! A shed is convenient addition for all your tools and summer furniture plus a very large 3-bay carport right out front. Guest parking is available.
- Type:
- Single Family
- Sq.Ft.:
- 1,608
- Status:
- Active
- Beds:
- 3
- Lot size:
- 0.2 Acres
- Year built:
- 2023
- Baths:
- 2.10
- MLS#:
- 79080006898
- Subdivision:
- The Abbey
ADDITIONAL INFORMATION
New home to be built in a quiet subdivision on a cul-de-sac. 3 bedrooms. 2 1/2 baths, full basement, 2 car garage. Custom kitchen cabinets with soft close doors & drawers. Granite kitchen countertops, stainless steel appliances. Includes washer & dryer in 2nd floor laundry. Large master bedroom has separate bath with linen closet, 2 sink vanity, separate toilet room, large walk-in closet. Attached 2 car garage with door opener. Gas forced air heat with central a/c. Vinyl plank flooring on the 1st floor, carpet in bedrooms. Maintenance free vinyl sided exterior. 2" x 6" exterior walls fully insulated. Double pane low e Silverline windows. Includes lawn and landscaping. City water, sanitary sewer, and storm sewer. 1 year warranty. House will be 100% complete and ready for occupancy. Realtor is builder.
$365,900
1645 Abbey Mount Pleasant, MI 48858
- Type:
- Single Family
- Sq.Ft.:
- 1,608
- Status:
- Active
- Beds:
- 3
- Lot size:
- 0.2 Acres
- Baths:
- 3.00
- MLS#:
- 80006898
- Subdivision:
- The Abbey
ADDITIONAL INFORMATION
New home to be built in a quiet subdivision on a cul-de-sac. 3 bedrooms. 2 1/2 baths, full basement, 2 car garage. Custom kitchen cabinets with soft close doors & drawers. Granite kitchen countertops, stainless steel appliances. Includes washer & dryer in 2nd floor laundry. Large master bedroom has separate bath with linen closet, 2 sink vanity, separate toilet room, large walk-in closet. Attached 2 car garage with door opener. Gas forced air heat with central a/c. Vinyl plank flooring on the 1st floor, carpet in bedrooms. Maintenance free vinyl sided exterior. 2" x 6" exterior walls fully insulated. Double pane low e Silverline windows. Includes lawn and landscaping. City water, sanitary sewer, and storm sewer. 1 year warranty. House will be 100% complete and ready for occupancy. Realtor is builder.
- Type:
- Single Family
- Sq.Ft.:
- 2,060
- Status:
- Active
- Beds:
- 4
- Lot size:
- 0.28 Acres
- Baths:
- 4.00
- MLS#:
- 1335100
- Subdivision:
- The Abbey
ADDITIONAL INFORMATION
New house on cul-de-sac in quiet subdivision. Close to schools and shopping. 4 bedrooms, 3 1/2 baths. 2813 square foot 2 story with a finished basement. Stone & vinyl siding exterior. 2 car garage dry-walled and painted. Garage door opener. Landscaped with irrigation system. Upgraded kitchen cabinets with granite countertops. Stainless steel appliances. Pantry. Washer and dryer. 2nd floor laundry. Vinyl plank flooring in living area. Tile in bathrooms. Carpet in bedrooms. 2 x 6 exterior walls with blown in cellulose insulation. Gas forced air furnace with central a/c. Broker is owner.
- Type:
- Single Family
- Sq.Ft.:
- 2,813
- Status:
- Active
- Beds:
- 4
- Lot size:
- 0.28 Acres
- Year built:
- 2022
- Baths:
- 4.00
- MLS#:
- 1904393
- Subdivision:
- The Abbey
ADDITIONAL INFORMATION
New house on cul-de-sac in quiet subdivision. Close to schools and shopping. 4 bedrooms, 3 1/2 baths. 2813 square foot 2 story with a finished basement. Stone & vinyl siding exterior. 2 car garage dry-walled and painted. Garage door opener. Landscaped with irrigation system. Upgraded kitchen cabinets with granite countertops. Stainless steel appliances. Pantry. Washer and dryer. 2nd floor laundry. Vinyl plank flooring in living area. Tile in bathrooms. Carpet in bedrooms. 2 x 6 exterior walls with blown in cellulose insulation. Gas forced air furnace with central a/c. Broker is owner.

The accuracy of all information, regardless of source, is not guaranteed or warranted. All information should be independently verified. This IDX information is from the IDX program of RealComp II Ltd. and is provided exclusively for consumers' personal, non-commercial use and may not be used for any purpose other than to identify prospective properties consumers may be interested in purchasing. IDX provided courtesy of Realcomp II Ltd., via Xome Inc. and Realcomp II Ltd., copyright 2024 Realcomp II Ltd. Shareholders.

Provided through IDX via MiRealSource. Courtesy of MiRealSource Shareholder. Copyright MiRealSource. The information published and disseminated by MiRealSource is communicated verbatim, without change by MiRealSource, as filed with MiRealSource by its members. The accuracy of all information, regardless of source, is not guaranteed or warranted. All information should be independently verified. Copyright 2024 MiRealSource. All rights reserved. The information provided hereby constitutes proprietary information of MiRealSource, Inc. and its shareholders, affiliates and licensees and may not be reproduced or transmitted in any form or by any means, electronic or mechanical, including photocopy, recording, scanning or any information storage and retrieval system, without written permission from MiRealSource, Inc. Provided through IDX via MiRealSource, as the “Source MLS”, courtesy of the Originating MLS shown on the property listing, as the Originating MLS. The information published and disseminated by the Originating MLS is communicated verbatim, without change by the Originating MLS, as filed with it by its members. The accuracy of all information, regardless of source, is not guaranteed or warranted. All information should be independently verified. Copyright 2024 MiRealSource. All rights reserved. The information provided hereby constitutes proprietary information of MiRealSource, Inc. and its shareholders, affiliates and licensees and may not be reproduced or transmitted in any form or by any means, electronic or mechanical, including photocopy, recording, scanning or any information storage and retrieval system, without written permission from MiRealSource, Inc.

The accuracy of all information, regardless of source, is not guaranteed or warranted. All information should be independently verified. Copyright© Northern Great Lakes REALTORS® MLS. All Rights Reserved.
Mount Pleasant Real Estate
The median home value in Mount Pleasant, MI is $191,500. This is higher than the county median home value of $179,900. The national median home value is $338,100. The average price of homes sold in Mount Pleasant, MI is $191,500. Approximately 33.14% of Mount Pleasant homes are owned, compared to 53.48% rented, while 13.38% are vacant. Mount Pleasant real estate listings include condos, townhomes, and single family homes for sale. Commercial properties are also available. If you see a property you’re interested in, contact a Mount Pleasant real estate agent to arrange a tour today!
Mount Pleasant, Michigan has a population of 21,880. Mount Pleasant is more family-centric than the surrounding county with 28.22% of the households containing married families with children. The county average for households married with children is 27.03%.
The median household income in Mount Pleasant, Michigan is $40,890. The median household income for the surrounding county is $48,840 compared to the national median of $69,021. The median age of people living in Mount Pleasant is 22.7 years.
Mount Pleasant Weather
The average high temperature in July is 82.9 degrees, with an average low temperature in January of 13.3 degrees. The average rainfall is approximately 32.8 inches per year, with 41.6 inches of snow per year.

