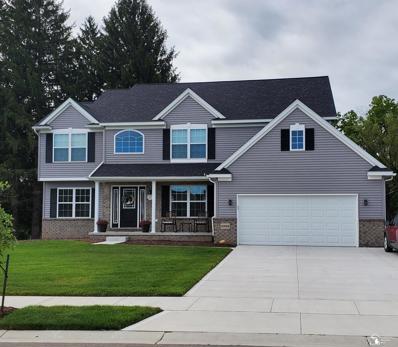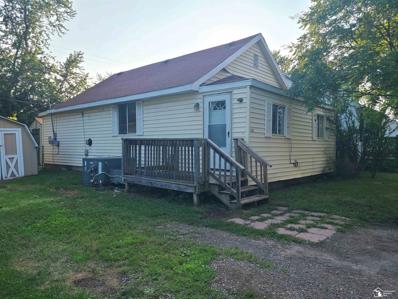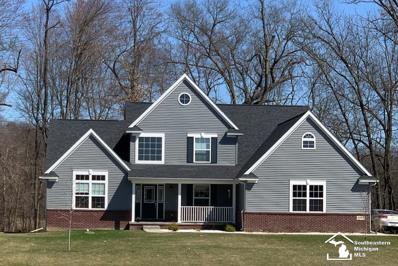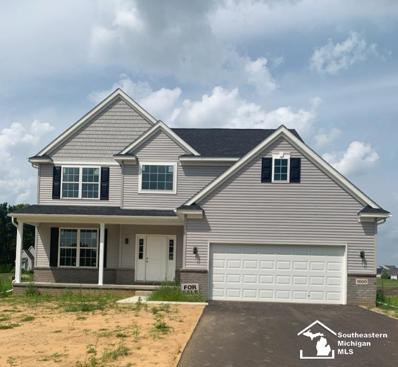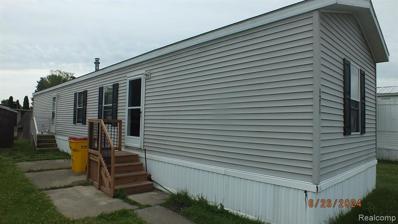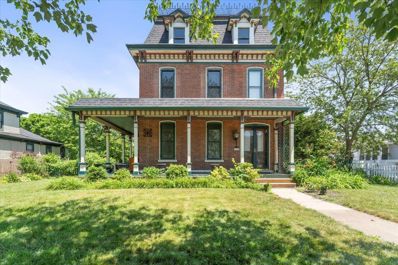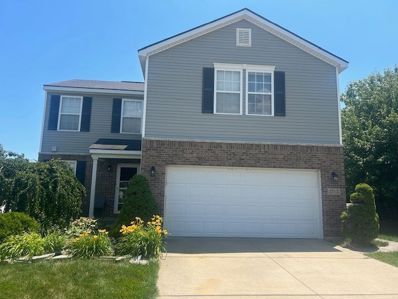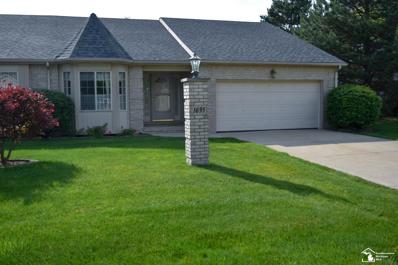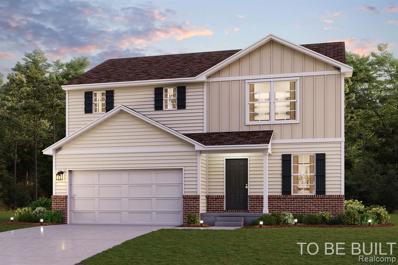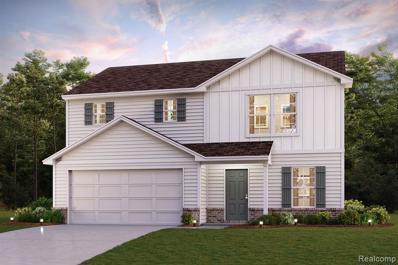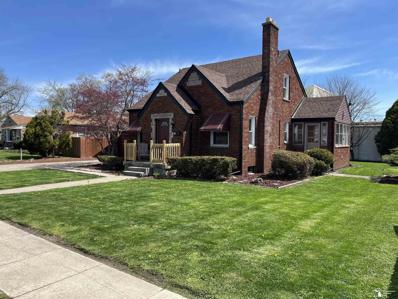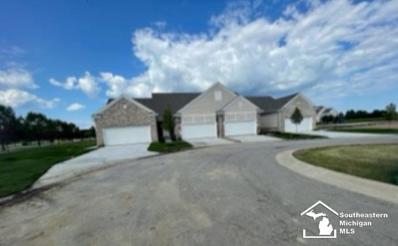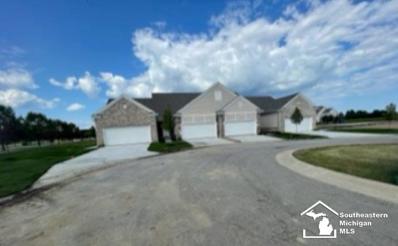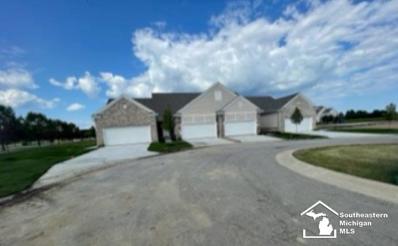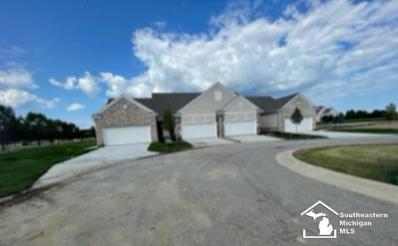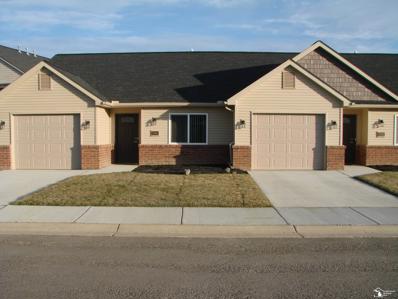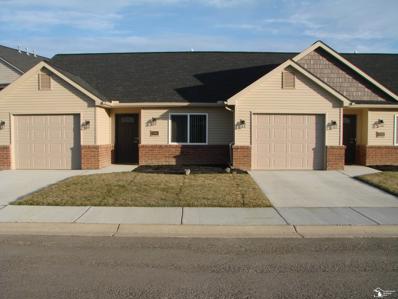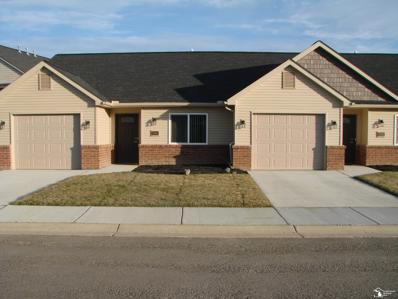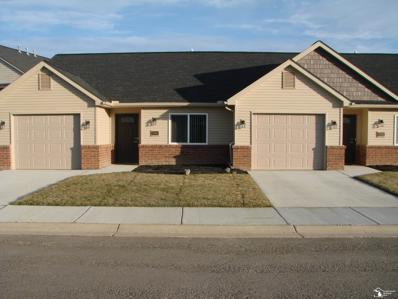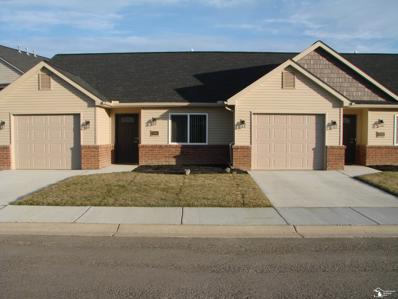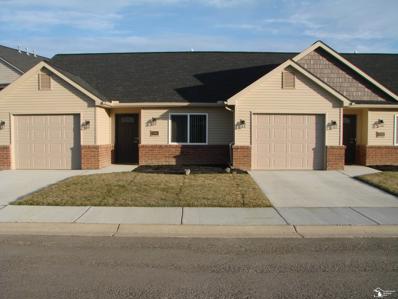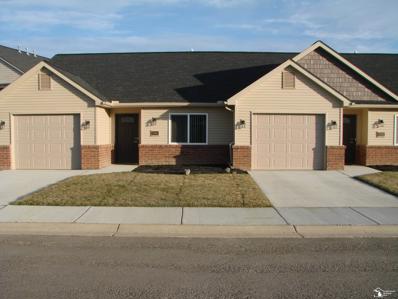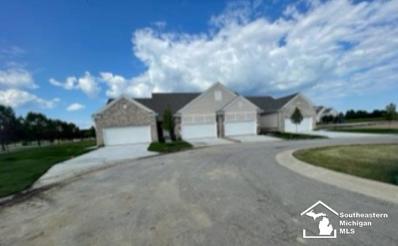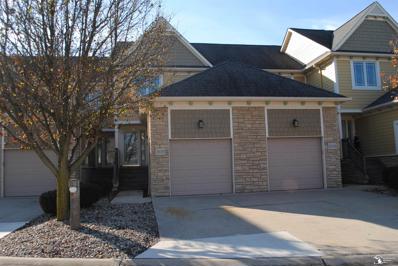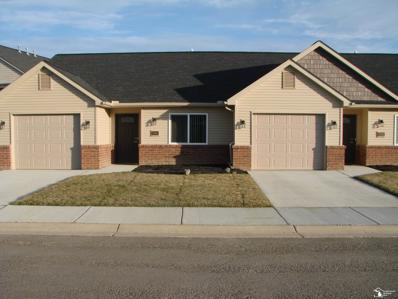Monroe MI Homes for Sale
$412,950
3029 Apple Blossom Monroe, MI 48161
- Type:
- Single Family
- Sq.Ft.:
- 2,600
- Status:
- Active
- Beds:
- 4
- Lot size:
- 0.4 Acres
- Baths:
- 3.00
- MLS#:
- 50148448
- Subdivision:
- Estates At Plum Grove
ADDITIONAL INFORMATION
To be built. Pictures of a similar home. The Scottsdale is a 2600 s.f. 4 bed, 2.5 bath 2 story home. The 2 story great room is the focal point of the home with a 2 story stone fireplace and a full wall of windows overlooking the treed lot here in Plum Grove's latest phase. This beautiful plan with large kitchen w island and walk in pantry has a nook that leads to a butlers pantry and formal dining room. A flex room that can be your study or a formal living room completes a very livable 1st floor. Upstairs offers a large master suite and 3 additional bedrooms and a convenient upstairs laundry. All homes include an egress window so it's ready for any future finishing. Choose this Scottsdale or any other available plans The Plum Grove community has a clubhouse w/work out room and an outdoor heated pool for its residents.
$99,900
3244 Maplewood Monroe, MI 48162
- Type:
- Single Family
- Sq.Ft.:
- 943
- Status:
- Active
- Beds:
- 2
- Lot size:
- 0.09 Acres
- Baths:
- 1.00
- MLS#:
- 50148427
- Subdivision:
- Woodland Beach
ADDITIONAL INFORMATION
This cute 2-bedroom home features, an entry way, a large open kitchen, oak cabinetry, stainless steel appliances, nice sized bedrooms, central air, and is approximately 2 blocks from the park and the beach! This home also has 2 sheds, one large enough for a possible "man cave" and a small front porch. This home is waiting for the perfect family to make it their own. Buyer's agent to verify ALL info.
$433,900
1176 Plum Grove Monroe, MI 48161
- Type:
- Single Family
- Sq.Ft.:
- 2,200
- Status:
- Active
- Beds:
- 4
- Lot size:
- 0.41 Acres
- Baths:
- 3.00
- MLS#:
- 50147781
- Subdivision:
- Estates At Plum Grove
ADDITIONAL INFORMATION
To be built. The Adair offers a spacious 1 1/2 stories with a 1st floor primary bedroom and bath. The 2 story great room w/fireplace has windows overlooking trees that line the back yard. The kit/nook area opens up to that great room. It's situated on a spacious lot w/trees in the backyard here in Plum Grove's latest phase. The first floor includes a formal dining room. Upstairs offers 3 additional bedrooms and a 2nd full bath. All homes in Plum Grove's final phase include an egress window in the full basement so it's ready for any future finishing. Choose this popular Adair or any other of the available plans. The Plum Grove community has a clubhouse w/work out room and an outdoor heated pool for its residents.
$413,000
3015 Apple Blossom Monroe, MI 48161
- Type:
- Single Family
- Sq.Ft.:
- 2,480
- Status:
- Active
- Beds:
- 4
- Lot size:
- 0.27 Acres
- Baths:
- 3.00
- MLS#:
- 50147625
- Subdivision:
- Estates At Plum Grove
ADDITIONAL INFORMATION
To be built. The Mayhaven offers a spacious 2 stories with 9' ceiling on the 1st floor. It's a 4 bed, 2.5 bath home with a convenient upstairs laundry. The kit/nook area opens to a large family room w/ fireplace. It's situated on an 80'x150' lot w/trees in the backyard here in Plum Grove's latest phase. A flex room that's listed as a dining room can be your study or a formal living room depending on your family's needs. Upstairs offers a large master suite and 3 additional bedrooms and a convenient upstairs laundry. All homes in Plum Grove's final phase include an egress window so it's ready for any future finishing. Choose this Mayhaven or any other of our available plans. The Plum Grove community has a clubhouse w/work out room and an outdoor heated pool for its residents.
$29,900
1211 CHATEAU Monroe, MI 48161
- Type:
- Single Family
- Sq.Ft.:
- 924
- Status:
- Active
- Beds:
- 3
- Baths:
- 2.00
- MLS#:
- 60319205
- Subdivision:
- MEADOWBROOK ESTATES
ADDITIONAL INFORMATION
3 bedroom manufactured home with 2 full baths located in Meadowbrook Estates mobile home park on a rented lot.
$224,900
309 E 5TH Monroe, MI 48161
Open House:
Sunday, 12/8 11:00-2:00PM
- Type:
- Single Family
- Sq.Ft.:
- 2,570
- Status:
- Active
- Beds:
- 5
- Lot size:
- 0.24 Acres
- Baths:
- 2.00
- MLS#:
- 60318799
- Subdivision:
- HASKELL PLAT NO 2
ADDITIONAL INFORMATION
Welcome to your dream home in the heart of Monroe, Michigan's prestigious historic district! This home is a Nationally Registered Historic Building. This meticulously maintained victorian second empire residence exudes timeless elegance and modern comfort, offering 5 spacious bedrooms and 1.5 baths. As you step inside, you'll be captivated by the home's classic charm, The main floor features an elegant living area, perfect for entertaining, dining room, and one bedroom. The kitchen is a blend of historic charm and modern convenience, providing ample space for culinary creations. Upstairs, you'll find four bedrooms, each offering generous space and natural light. The convenience of second-floor laundry adds a modern touch to this historic gem. Don't miss this rare opportunity to own a piece of Monroe's history. Schedule a showing today and experience the perfect blend of historic charm and modern living in this beautiful victorian home.
$269,900
1712 ARBOR CREEK Monroe, MI 48162
- Type:
- Single Family
- Sq.Ft.:
- 1,812
- Status:
- Active
- Beds:
- 3
- Lot size:
- 0.22 Acres
- Baths:
- 3.00
- MLS#:
- 60318627
- Subdivision:
- ARBOR CREEK CONDO
ADDITIONAL INFORMATION
This home is ready and waiting for its new owners! It has great potential and the opportunity to build instant equity, it's an ideal choice for those looking to make it their own. Desirable 3-bedroom, 2.5-bath home in a beautiful neighborhood with an attached garage, situated on almost a quarter acre with a partially fenced yard. Features include second-floor laundry, sitting area perfect for a home office, 3 large bedrooms with a huge primary suite which includes a walk-in closet and private bathroom. A/C 5 years old and a new sump pump. Priced to sell quickly, don't miss your chance to see everything this property has to offer! Schedule your showing today! Seller is willing to offer 5000 in concessions with the right offer.
$227,900
1635 Tony Monroe, MI 48162
- Type:
- Condo
- Sq.Ft.:
- 1,500
- Status:
- Active
- Beds:
- 2
- Baths:
- 2.00
- MLS#:
- 50144517
- Subdivision:
- Rose Park Estates
ADDITIONAL INFORMATION
Discover your dream condo! Featuring two bedrooms and two baths on the main floor, offering comfort and convenience. The full basement offers plenty of storage or the potential for customization. Enjoy the ease of an attached garage and a walk-in closet in the primary bedroom. First-floor laundry adds an extra touch of practicality. Don't miss this opportunity to own a beautiful condo with all the amenities you desire!
- Type:
- Single Family
- Sq.Ft.:
- 1,774
- Status:
- Active
- Beds:
- 4
- Lot size:
- 0.16 Acres
- Year built:
- 2024
- Baths:
- 3.00
- MLS#:
- 20240033467
ADDITIONAL INFORMATION
"Be charmed by this new construction home in the vibrant Newport Creek Community! The Dupont Plan is a new 2-story home with an open layout that seamlessly connects the Living, Dining, and Kitchen areas, perfect for modern living with A/C. The chef's kitchen features cabinetry, granite countertops, and stainless steel appliances, including a smooth-top range, microwave hood, dishwasher, and Luxury Vinyl floors. This thoughtful layout offers a spacious bedroom and full bathroom on the first floor. The second floor houses the serene primary suite with an ensuite bath, dual vanity sinks, and an expansive walk-in closet. Two additional bedrooms share a stylish full bathroom with a Loft Space ideal for a home office or relaxation area. A walk-in Laundry room and energy-efficient Low E insulated dual pane windows add practicality. This home also has a 2-car garage, opener included. A 1-year limited home warranty provides peace of mind. This quiet area offers abundant opportunities for fishing, hiking, and wildlife observation, particularly at the nearby Detroit River International Wildlife Refuge. Act now and make it yours!"
- Type:
- Single Family
- Sq.Ft.:
- 1,774
- Status:
- Active
- Beds:
- 4
- Lot size:
- 0.23 Acres
- Year built:
- 2024
- Baths:
- 3.00
- MLS#:
- 20240031234
ADDITIONAL INFORMATION
Be charmed by this new construction home in the vibrant Newport Creek Community! The Dupont Plan is a new two-story home with an open layout that seamlessly connects the Living, Dining, and Kitchen areas. It is perfect for modern living with A/C. The kitchen features cabinetry, granite countertops, and stainless steel appliances, including a smooth-top range, microwave hood, dishwasher, and Luxury Vinyl floors. This thoughtful layout offers a spacious bedroom and full bathroom on the first floor. The second floor houses the serene primary suite with an ensuite bath, dual vanity sinks, and an expansive walk-in closet. Two additional bedrooms share a stylish full bathroom with a Loft Space ideal for a home office or relaxation area. A walk-in Laundry room and energy-efficient Low E insulated dual pane windows add practicality. This home also has a 2-car garage, opener included. A 1-year limited home warranty provides peace of mind. This quiet area offers abundant opportunities for fishing, hiking, and wildlife observation, particularly at the nearby Detroit River International Wildlife Refuge. Act now and make it yours!
$231,495
120 Bentley Monroe, MI 48162
- Type:
- Single Family
- Sq.Ft.:
- 1,253
- Status:
- Active
- Beds:
- 3
- Lot size:
- 0.19 Acres
- Baths:
- 2.00
- MLS#:
- 50139260
- Subdivision:
- Tel Elm Place
ADDITIONAL INFORMATION
PRICE DROP Beautiful 3 bedroom, 1 full bath home nestled in the heart of Monroe. Within walking distance from shopping and restaurants. This home has a 2 car attached garage. Full basement. Large spacious living room with fireplace. New roof (2024). New furnace (2023). Enclosed side porch and greenhouse. Come and take a look today!!
$323,700
805 Plum Village Monroe, MI 48161
- Type:
- Condo
- Sq.Ft.:
- 1,400
- Status:
- Active
- Beds:
- 3
- Baths:
- 3.00
- MLS#:
- 50136696
- Subdivision:
- Plum Village
ADDITIONAL INFORMATION
This 'Denniston' plan has a great floor plan that has 3 bedrooms and 2.5 baths. It has an owners suite on the 1st floor that includes a double sink vanity, a shower and a generous size walk in closet. There are also 2 upstairs bedrooms and a full bath. The kitchen with a counter/bar is next to a nice sized eating area that leads to a living room. The separate laundry room at the garage entry includes a spacious closet. The Village condos at Plum Grove include a full basement and a 2c attached garage with a patio in back. You'll enjoy the neighborhood clubhouse with an outdoor heated pool, fitness room, kitchen and lounge area.
$287,070
807 Plum Village Monroe, MI 48161
- Type:
- Condo
- Sq.Ft.:
- 1,057
- Status:
- Active
- Beds:
- 2
- Baths:
- 2.00
- MLS#:
- 50136695
- Subdivision:
- Plum Village
ADDITIONAL INFORMATION
New town home condo that's in a 4 unit building. It's an end unit ranch condo that includes two bedrooms and 2 full baths. The owners suite includes a double sink vanity, a shower and a generous size walk in closet The kitchen w/ a 6' island is a plus. The Village condos at Plum Grove include a full basement and a 2c attached garage. You'll enjoy the neighborhood clubhouse with an outdoor heated pool, fitness room, kitchen and lounge area.
$325,710
803 Plum Village Monroe, MI 48161
- Type:
- Condo
- Sq.Ft.:
- 1,400
- Status:
- Active
- Beds:
- 3
- Baths:
- 3.00
- MLS#:
- 50136665
- Subdivision:
- Plum Village
ADDITIONAL INFORMATION
This 'Denniston' plan has a great floor plan that has 3 bedrooms and 2.5 baths. It has an owners suite on the 1st floor that includes a double sink vanity, a shower and a generous size walk in closet. There are also 2 upstairs bedrooms and a full bath. The kitchen with a counter/bar is next to a nice sized eating area that leads to a living room. The separate laundry room at the garage entry includes a spacious closet. The Village condos at Plum Grove include a full basement and a 2c attached garage with a patio in back. You'll enjoy the neighborhood clubhouse with an outdoor heated pool, fitness room, kitchen and lounge area.
$297,200
801 Plum Village Monroe, MI 48161
- Type:
- Condo
- Sq.Ft.:
- 1,057
- Status:
- Active
- Beds:
- 2
- Baths:
- 2.00
- MLS#:
- 50136663
- Subdivision:
- Plum Village
ADDITIONAL INFORMATION
New town home condo that's in a 4 unit building. It's an end unit ranch condo that includes two bedrooms and 2 full baths. The owners suite includes a double sink vanity, a shower and a generous size walk in closet The kitchen w/ a 6' island is a plus. The Village condos at Plum Grove include a full basement and a 2c attached garage. You'll enjoy the neighborhood clubhouse with an outdoor heated pool, fitness room, kitchen and lounge area.
$229,900
5407 Volterra Monroe, MI 48161
- Type:
- Condo
- Sq.Ft.:
- 980
- Status:
- Active
- Beds:
- 2
- Baths:
- 2.00
- MLS#:
- 50129256
- Subdivision:
- Somerset Place Community
ADDITIONAL INFORMATION
Beautiful new construction ranch condo's featuring 2 bedrooms with carpeted floors, 2 full baths, large open kitchen/great room area with cathedral ceiling and vinyl plank flooring, laminate counter tops and attached 1 car garage. Energy efficient construction helps keep utility costs lower. Currently under construction. Occupancy summer of 2024. Buyer to pay transfer tax.
$219,900
5405 Volterra Monroe, MI 48161
- Type:
- Condo
- Sq.Ft.:
- 980
- Status:
- Active
- Beds:
- 2
- Baths:
- 2.00
- MLS#:
- 50129255
- Subdivision:
- Somerset Place Community
ADDITIONAL INFORMATION
Beautiful new construction ranch condo's featuring 2 bedrooms with carpeted floors, 2 full baths, large open kitchen/great room area with cathedral ceiling and vinyl plank flooring, laminate counter tops and attached 1 car garage. Energy efficient construction helps keep utility costs lower. Currently under construction. Occupancy summer of 2024. Buyer to pay transfer tax.
$219,900
5403 Volterra Monroe, MI 48161
- Type:
- Condo
- Sq.Ft.:
- 980
- Status:
- Active
- Beds:
- 2
- Baths:
- 2.00
- MLS#:
- 50129254
- Subdivision:
- Somerset Place Community
ADDITIONAL INFORMATION
Beautiful new construction ranch condo's featuring 2 bedrooms with carpeted floors, 2 full baths, large open kitchen/great room area with cathedral ceiling and vinyl plank flooring, laminate counter tops and attached 1 car garage. Energy efficient construction helps keep utility costs lower. Currently under construction. Occupancy summer of 2024. Buyer to pay transfer tax.
$229,900
5401 Volterra Monroe, MI 48161
- Type:
- Condo
- Sq.Ft.:
- 980
- Status:
- Active
- Beds:
- 2
- Baths:
- 2.00
- MLS#:
- 50129253
- Subdivision:
- Somerset Place Community
ADDITIONAL INFORMATION
Beautiful new construction ranch condo's featuring 2 bedrooms with carpeted floors, 2 full baths, large open kitchen/great room area with cathedral ceiling and vinyl plank flooring, laminate counter tops and attached 1 car garage. Energy efficient construction helps keep utility costs lower. Currently under construction. Occupancy summer of 2024. Buyer to pay transfer tax.
$219,900
5404 Volterra Monroe, MI 48161
- Type:
- Condo
- Sq.Ft.:
- 980
- Status:
- Active
- Beds:
- 2
- Baths:
- 2.00
- MLS#:
- 50129143
- Subdivision:
- Somerset Place Community
ADDITIONAL INFORMATION
Beautiful new construction ranch condo's featuring 2 bedrooms with carpeted floors, 2 full baths, large open kitchen/great room area with cathedral ceiling and vinyl plank flooring, laminate counter tops and attached 1 car garage. Energy efficient construction helps keep utility costs lower. Currently under construction. Occupancy summer of 2024. Buyer to pay transfer tax.
$229,900
5400 Volterra Monroe, MI 48161
- Type:
- Condo
- Sq.Ft.:
- 980
- Status:
- Active
- Beds:
- 2
- Baths:
- 2.00
- MLS#:
- 50129141
- Subdivision:
- Somerset Place Community
ADDITIONAL INFORMATION
Beautiful new construction ranch condo's featuring 2 bedrooms with carpeted floors, 2 full baths, large open kitchen/great room area with cathedral ceiling and vinyl plank flooring, laminate counter tops and attached 1 car garage. Energy efficient construction helps keep utility costs lower. Currently under construction. Occupancy spring of 2023. Buyer to pay transfer tax.
$229,900
5406 Volterra Monroe, MI 48161
- Type:
- Condo
- Sq.Ft.:
- 980
- Status:
- Active
- Beds:
- 2
- Baths:
- 2.00
- MLS#:
- 50129144
- Subdivision:
- Somerset Place Community
ADDITIONAL INFORMATION
Beautiful new construction ranch condo's featuring 2 bedrooms with carpeted floors, 2 full baths, large open kitchen/great room area with cathedral ceiling and vinyl plank flooring, laminate counter tops and attached 1 car garage. Energy efficient construction helps keep utility costs lower. Currently under construction. Occupancy summer of 2024. Buyer to pay transfer tax.
$277,070
809 Plum Village Monroe, MI 48161
- Type:
- Condo
- Sq.Ft.:
- 1,057
- Status:
- Active
- Beds:
- 2
- Baths:
- 2.00
- MLS#:
- 50119437
- Subdivision:
- Plum Village
ADDITIONAL INFORMATION
New town home condo that's in a 4 unit building. It's an end unit ranch condo that includes two bedrooms and 2 full baths. The owners suite includes a double sink vanity, a shower and a generous size walk in closet The kitchen w/ a 6' island is a plus. The Village condos at Plum Grove include a full basement and a 2c attached garage. You'll enjoy the neighborhood clubhouse with an outdoor heated pool, fitness room, kitchen and lounge area.
$294,900
3126 Charme Harbor Monroe, MI 48162
- Type:
- Condo
- Sq.Ft.:
- 2,020
- Status:
- Active
- Beds:
- 2
- Baths:
- 4.00
- MLS#:
- 50097007
- Subdivision:
- Frenchtown Harbor Condos
ADDITIONAL INFORMATION
Have you ever heard the expression "Live like you're on vacation"? Well, this villa embodies that sentiment perfectly! Everything you've been searching for can be found right here. Step inside to discover wood-like vinyl plank flooring throughout the entire main level, adding a touch of elegance to the space. The kitchen and bathrooms boast stunning granite countertops, providing a luxurious feel. With 3 and a half baths, each featuring ceramic tile, convenience and style are effortlessly combined. Recently installed brand new carpeting graces both the lower level and upstairs, ensuring comfort and coziness throughout. The primary bedroom is particularly impressive, featuring a generously-sized door wall that opens up to a breathtaking view of the canal. If you happen to be a boat owner, you're in luck! This villa comes with its very own deeded boat dock, complete with water and electric hookups. Imagine gazing at your boat right from the comfort of your home. One of the standout features of this property is the picturesque view it offers from all three levels. Whether you're on the main level or the upper level, you can enjoy the beauty of your surroundings from the privacy of your own balcony. This is a unique and exceptional property that will capture your heart from the moment you step inside. But that's not all! As a resident of Frenchtown Harbor, you'll also have the privilege of enjoying a private sandy beach exclusively for residents. Just imagine the relaxation and fun you can have with your loved ones in this idyllic setting. So, if you've been searching for a place where you can honestly live like you're on vacation, look no further. This villa offers all the amenities and views you desire, creating an unmatched living experience. Prepare to fall head over heels for this one-of-a-kind property.
$229,900
5100 Volterra Monroe, MI 48161
Open House:
Sunday, 12/8 1:00-3:00PM
- Type:
- Condo
- Sq.Ft.:
- 980
- Status:
- Active
- Beds:
- 2
- Baths:
- 2.00
- MLS#:
- 50086951
- Subdivision:
- Somerset Place Community
ADDITIONAL INFORMATION
Beautiful new construction ranch condo's featuring 2 bedrooms with carpeted floors, 2 full baths, large open kitchen/great room area with cathedral ceiling and vinyl plank flooring, laminate counter tops and attached 1 car garage. Energy efficient construction helps keep utility costs lower. Currently under construction. Occupancy spring of 2023. Buyer to pay transfer tax. THIS UNIT IS BUILDERS MODEL!

Provided through IDX via MiRealSource. Courtesy of MiRealSource Shareholder. Copyright MiRealSource. The information published and disseminated by MiRealSource is communicated verbatim, without change by MiRealSource, as filed with MiRealSource by its members. The accuracy of all information, regardless of source, is not guaranteed or warranted. All information should be independently verified. Copyright 2024 MiRealSource. All rights reserved. The information provided hereby constitutes proprietary information of MiRealSource, Inc. and its shareholders, affiliates and licensees and may not be reproduced or transmitted in any form or by any means, electronic or mechanical, including photocopy, recording, scanning or any information storage and retrieval system, without written permission from MiRealSource, Inc. Provided through IDX via MiRealSource, as the “Source MLS”, courtesy of the Originating MLS shown on the property listing, as the Originating MLS. The information published and disseminated by the Originating MLS is communicated verbatim, without change by the Originating MLS, as filed with it by its members. The accuracy of all information, regardless of source, is not guaranteed or warranted. All information should be independently verified. Copyright 2024 MiRealSource. All rights reserved. The information provided hereby constitutes proprietary information of MiRealSource, Inc. and its shareholders, affiliates and licensees and may not be reproduced or transmitted in any form or by any means, electronic or mechanical, including photocopy, recording, scanning or any information storage and retrieval system, without written permission from MiRealSource, Inc.

The accuracy of all information, regardless of source, is not guaranteed or warranted. All information should be independently verified. This IDX information is from the IDX program of RealComp II Ltd. and is provided exclusively for consumers' personal, non-commercial use and may not be used for any purpose other than to identify prospective properties consumers may be interested in purchasing. IDX provided courtesy of Realcomp II Ltd., via Xome Inc. and Realcomp II Ltd., copyright 2024 Realcomp II Ltd. Shareholders.
Monroe Real Estate
The median home value in Monroe, MI is $210,000. This is higher than the county median home value of $209,200. The national median home value is $338,100. The average price of homes sold in Monroe, MI is $210,000. Approximately 62.9% of Monroe homes are owned, compared to 30.8% rented, while 6.29% are vacant. Monroe real estate listings include condos, townhomes, and single family homes for sale. Commercial properties are also available. If you see a property you’re interested in, contact a Monroe real estate agent to arrange a tour today!
Monroe, Michigan has a population of 20,344. Monroe is more family-centric than the surrounding county with 28.74% of the households containing married families with children. The county average for households married with children is 27.13%.
The median household income in Monroe, Michigan is $53,644. The median household income for the surrounding county is $68,006 compared to the national median of $69,021. The median age of people living in Monroe is 37.9 years.
Monroe Weather
The average high temperature in July is 83.7 degrees, with an average low temperature in January of 18.1 degrees. The average rainfall is approximately 34.4 inches per year, with 37.4 inches of snow per year.
