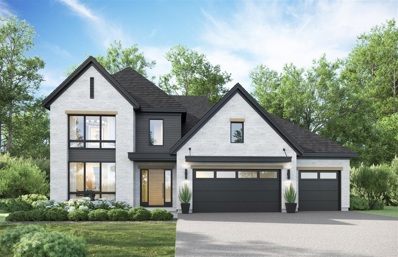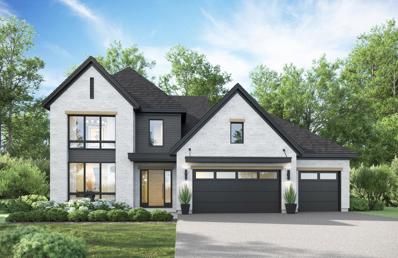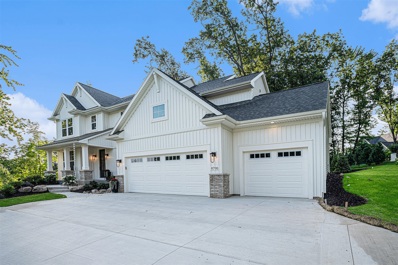Mattawan MI Homes for Sale
- Type:
- Single Family
- Sq.Ft.:
- 2,509
- Status:
- Active
- Beds:
- 4
- Lot size:
- 0.9 Acres
- Baths:
- 4.00
- MLS#:
- 70400649
ADDITIONAL INFORMATION
Enjoy the luxury of a NEW Home built by TMR Builders. Located in top rated Mattawan Schools, in the Mystic Heights Community! Now under construction so there is time to make your own selections on this fabulous 4 bedroom 3 and a half bath home. Features include large kitchen with center island that opens up to the dining are and large living room with gas fireplace, walk in pantry, mud room and half bath on main level. Upstairs you will find a large primary suite with huge walk in closet, three good sized bedrooms and two more bathrooms. This is a well thought out desirable floor plan and selections can still be made to make it your own. Stock photos
- Type:
- Single Family
- Sq.Ft.:
- 2,930
- Status:
- Active
- Beds:
- 5
- Lot size:
- 1.6 Acres
- Baths:
- 5.00
- MLS#:
- 70394355
ADDITIONAL INFORMATION
Welcome to Mattawan Airpark Estates, where the freedom of flight meets the comfort of an extraordinary home. Be among the first to embrace this remarkable community. With direct access to the Mattawan Airpark (8MI3) Airport, this location offers a living experience unlike any other. Step inside to discover a spacious, open floor plan featuring 9' ceilings & oversized black casement windows that flood the space with natural light. The 17' great room is anchored by a striking fireplace with a stone surround & custom built-ins, perfect for cozy evenings. The kitchen is a culinary haven, boasting an oversized center island, snack bar, coffee nook, and a generous dining area. Adjacent to the kitchen, you'll find a large coat closet, a half bath, & a hidden walk-through pantry complete with a
- Type:
- Single Family
- Sq.Ft.:
- 3,915
- Status:
- Active
- Beds:
- 5
- Lot size:
- 1.6 Acres
- Year built:
- 2024
- Baths:
- 5.00
- MLS#:
- 24011893
ADDITIONAL INFORMATION
Welcome to Mattawan Airpark Estates, where the freedom of flight meets the comfort of an extraordinary home. Be among the first to embrace this remarkable community. With direct access to the Mattawan Airpark (8MI3) Airport, this location offers a living experience unlike any other. Step inside to discover a spacious, open floor plan featuring 9' ceilings & oversized black casement windows that flood the space with natural light. The 17' great room is anchored by a striking fireplace with a stone surround & custom built-ins, perfect for cozy evenings. The kitchen is a culinary haven, boasting an oversized center island, snack bar, coffee nook, and a generous dining area. Adjacent to the kitchen, you'll find a large coat closet, a half bath, & a hidden walk-through pantry complete with a built-in microwave & wine cooler. Extend your living space outdoors with a 300-square-foot covered patio. The main floor primary suite is a retreat, featuring tray ceilings, a generous walk-in closet, & private bath. Upstairs, you'll find 3 additional bedrooms, a full bath, a half bath, laundry, & a bonus room that offers flexibility for a home office or playroom. The finished basement adds an extra bedroom, full bath, & a spacious area awaiting your personal touch. With a 3-car garage, this home is designed to meet the practical needs of modern living, offering ample storage & parking. Plus, enjoy the convenience of a state-of-the-art Smart Home System, allowing you to control the security system, doorbell camera, garage doors, Ecobee Thermostat, outside can lights, & rear entry deadbolt: all from a single app. Elevate your lifestyle at Mattawan Airpark Estates, where the sky is not the limit: it's just the beginning. Schedule a viewing today & embark on an extraordinary journey that combines the thrill of aviation with the comfort of a truly exceptional home.
- Type:
- Single Family
- Sq.Ft.:
- 3,198
- Status:
- Active
- Beds:
- 5
- Lot size:
- 0.43 Acres
- Baths:
- 5.00
- MLS#:
- 70341825
ADDITIONAL INFORMATION
Barrington Shores, a premier master planned community abounds with natural landscape, secluded woods & private lake located in the Mattawan School district. The home is nestled in a wooded site and features an open floor plan with all the finishes you would expect. The foyer impresses with 2-story ceiling, front office/den & powder bath. The kitchen includes an island, large pantry, upgraded appliances and overlooks the generous family and harvest dining area with windows overlooking the backyard. There is a pocket office in the mudroom/family foyer for phone charging, mail, etc. as well as a large bench & closet. Finished Lower Level with rec room, bedroom #5 and full bath. Landscaping/Irrigation are now included in list price!

Provided through IDX via MiRealSource. Courtesy of MiRealSource Shareholder. Copyright MiRealSource. The information published and disseminated by MiRealSource is communicated verbatim, without change by MiRealSource, as filed with MiRealSource by its members. The accuracy of all information, regardless of source, is not guaranteed or warranted. All information should be independently verified. Copyright 2024 MiRealSource. All rights reserved. The information provided hereby constitutes proprietary information of MiRealSource, Inc. and its shareholders, affiliates and licensees and may not be reproduced or transmitted in any form or by any means, electronic or mechanical, including photocopy, recording, scanning or any information storage and retrieval system, without written permission from MiRealSource, Inc. Provided through IDX via MiRealSource, as the “Source MLS”, courtesy of the Originating MLS shown on the property listing, as the Originating MLS. The information published and disseminated by the Originating MLS is communicated verbatim, without change by the Originating MLS, as filed with it by its members. The accuracy of all information, regardless of source, is not guaranteed or warranted. All information should be independently verified. Copyright 2024 MiRealSource. All rights reserved. The information provided hereby constitutes proprietary information of MiRealSource, Inc. and its shareholders, affiliates and licensees and may not be reproduced or transmitted in any form or by any means, electronic or mechanical, including photocopy, recording, scanning or any information storage and retrieval system, without written permission from MiRealSource, Inc.

The properties on this web site come in part from the Broker Reciprocity Program of Member MLS's of the Michigan Regional Information Center LLC. The information provided by this website is for the personal, noncommercial use of consumers and may not be used for any purpose other than to identify prospective properties consumers may be interested in purchasing. Copyright 2024 Michigan Regional Information Center, LLC. All rights reserved.
Mattawan Real Estate
The median home value in Mattawan, MI is $312,000. This is higher than the county median home value of $212,900. The national median home value is $338,100. The average price of homes sold in Mattawan, MI is $312,000. Approximately 73.83% of Mattawan homes are owned, compared to 16.54% rented, while 9.63% are vacant. Mattawan real estate listings include condos, townhomes, and single family homes for sale. Commercial properties are also available. If you see a property you’re interested in, contact a Mattawan real estate agent to arrange a tour today!
Mattawan, Michigan has a population of 2,481. Mattawan is more family-centric than the surrounding county with 33.85% of the households containing married families with children. The county average for households married with children is 28.9%.
The median household income in Mattawan, Michigan is $68,309. The median household income for the surrounding county is $61,549 compared to the national median of $69,021. The median age of people living in Mattawan is 38.6 years.
Mattawan Weather
The average high temperature in July is 83.2 degrees, with an average low temperature in January of 16.4 degrees. The average rainfall is approximately 37.9 inches per year, with 60.9 inches of snow per year.



