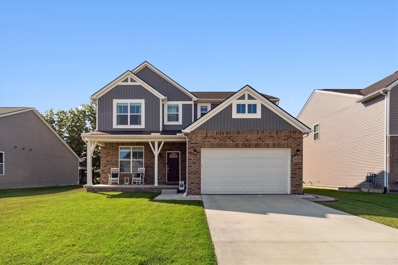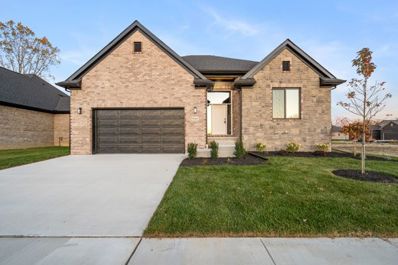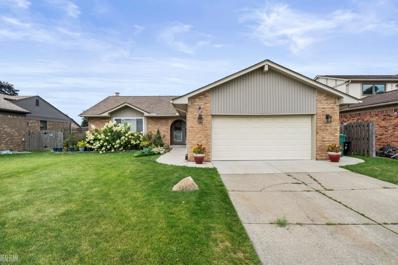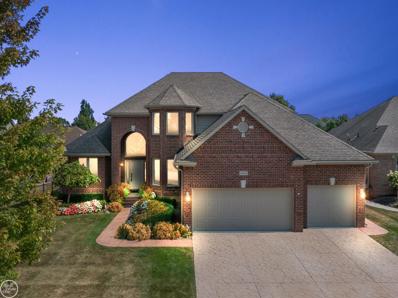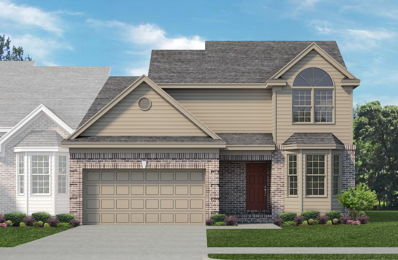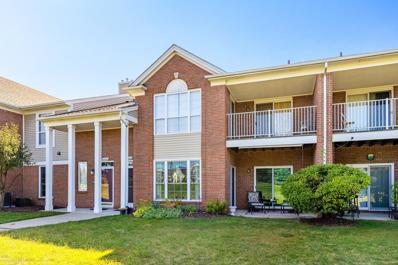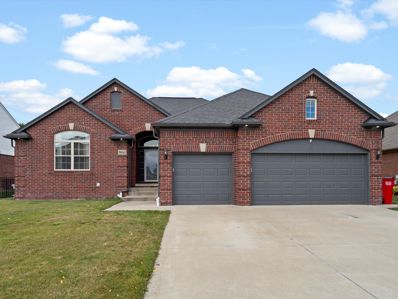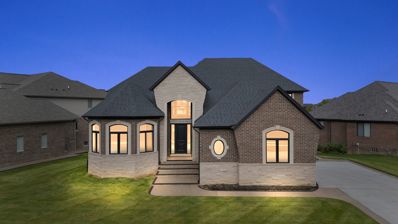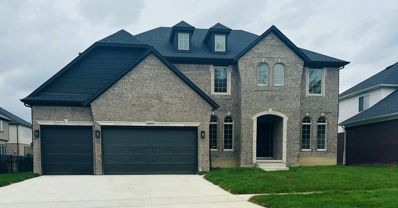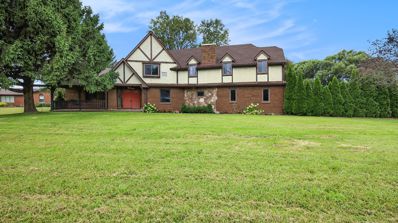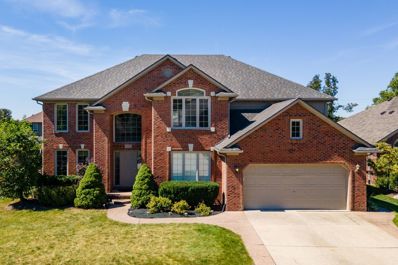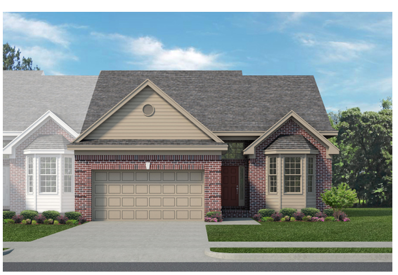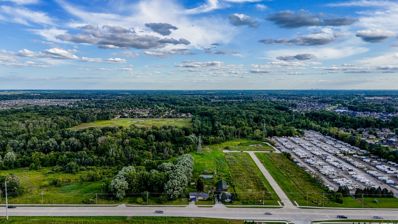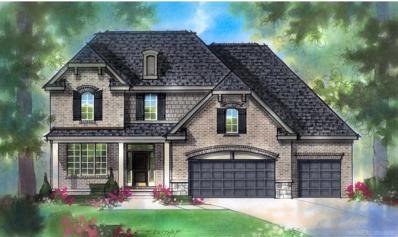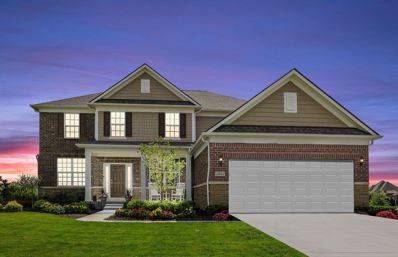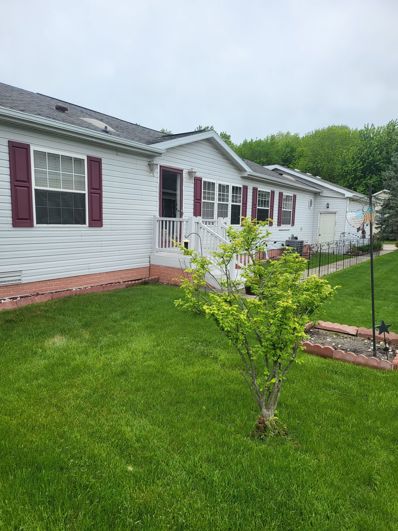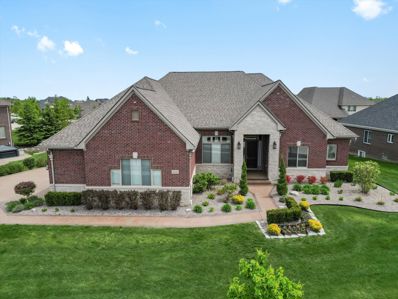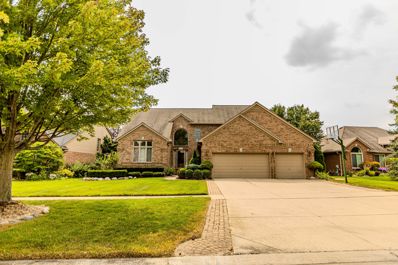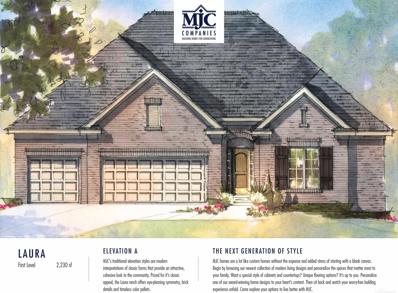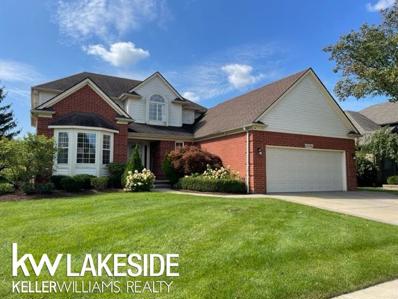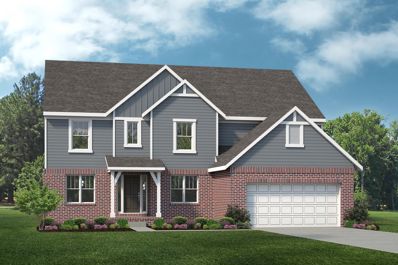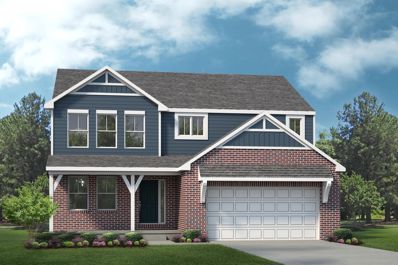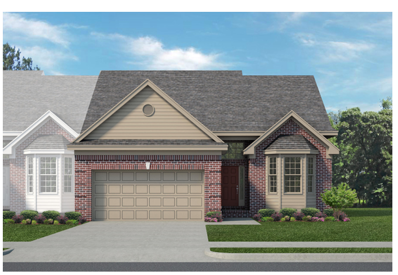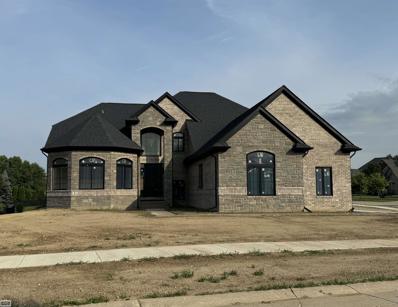Macomb MI Homes for Sale
- Type:
- Single Family
- Sq.Ft.:
- 2,336
- Status:
- Active
- Beds:
- 3
- Lot size:
- 0.19 Acres
- Baths:
- 3.00
- MLS#:
- 70432424
ADDITIONAL INFORMATION
HIGH QUALITY NEW CONSTRUCTION HOME AVAILABLE NOW! This masterfully maintained Macomb manor checks all the boxes. Skip the 18 month wait for a new build with this Lombardo Bloomington model, built in 2021, plus a bevy of additional quality amenities: granite countertops and backsplash, hardwood cabinets in a massive kitchen with a full island and walk-in pantry; a living room bay window with remote blinds; a full upstairs landing lounge area with 2 large bedrooms, a full bathroom, upstairs laundry, and a colossal primary suite with custom tile, granite counters, walk in closets and glass shower; a full finishable basement great for storage upon storage; a comfortable front porch and a custom concrete back deck complete with a fire pit overlooking the back yard. Make it yours!
$494,999
56662 VIA BELLANO Macomb, MI 48042
- Type:
- Single Family
- Sq.Ft.:
- 1,650
- Status:
- Active
- Beds:
- 3
- Lot size:
- 0.15 Acres
- Baths:
- 2.00
- MLS#:
- 60341132
ADDITIONAL INFORMATION
Welcome to your BRAND NEW future home located in Macomb Township within the beautiful Villas of Villagio subdivision. This 3-bedroom, 2-bathroom Ranch home is nearly finished and will be move-in ready by October. Featuring LaFata cabinets throughout. A convenient mudroom with cubbies awaits, and the full basement is prepped for a bathroom. Landscaping is included to add convenience and comfort to your new home. Please note that all measurements are estimated. BATVAI. The homeowner's association (HOA) offers a worry-free lifestyle, handling lawn maintenance, snow removal, and entrance upkeep. Buyers are responsible for maintaining shrub areas. There's a one-time $500 HOA set-up fee along with a $350 fee for the mailbox. To arrange a viewing, use ShowingTime. Buyers are responsible for transfer tax, please make sure all lights are off and doors are locked when leaving.
$389,000
46075 Apple Macomb, MI 48044
- Type:
- Single Family
- Sq.Ft.:
- 1,625
- Status:
- Active
- Beds:
- 3
- Lot size:
- 0.17 Acres
- Baths:
- 2.00
- MLS#:
- 50155947
- Subdivision:
- Plum Grove Village # 01
ADDITIONAL INFORMATION
Welcome to this charming brick ranch located in the highly sought-after Plum Grove Village neighborhood in Macomb. This home boasts well-maintained and beautifully updated landscaping, creating an inviting first impression. Inside, you'll find stunning vinyl floors, new lighting fixtures, and recently installed windows throughout, ensuring a bright and modern living space. The heart of the home is the kitchen, featuring quality craftsman soft-close cabinetry, gleaming granite countertops, and stainless steel appliances, perfect for both cooking and entertaining. Adjacent to the kitchen, a formal dining room offers an elegant space for family gatherings. The family room is warm and welcoming, complete with a cozy fireplace, ideal for relaxing evenings. The home offers three spacious bedrooms, each providing ample comfort, along with two fully updated bathrooms. Step outside to the fenced-in backyard, where you'll discover a brick paver patio area, perfect for hosting bonfires and outdoor get-togethers. The basement is fitted with glass block windows, adding both style and security.
$620,000
50680 Nesting Ridge Macomb, MI 48044
- Type:
- Single Family
- Sq.Ft.:
- 3,215
- Status:
- Active
- Beds:
- 4
- Lot size:
- 0.23 Acres
- Baths:
- 4.00
- MLS#:
- 50155536
- Subdivision:
- WINGATE FARMS SUB
ADDITIONAL INFORMATION
This exquisite and spacious home has fresh interior paint and stunning new flooring. Enter into the oversized great room w/soaring ceilings & gas fireplace flanked by large sunny windows. The kitchen features an island with granite countertops, loads of maple cabinetry & stainless steel appliances. The eating area has double sided bay windows bringing in abundant light and a doorwall leading to a large deck that is perfect for unwinding after a long day. A dedicated study with French doors offers a quiet space for work or reading. The first-floor primary suite is a luxurious retreat, complete with a large walk-in closet and a spacious ensuite bathroom w/dual vanities, a jetted tub & shower. Upstairs, you'll find three additional bedrooms & two fullathrooms. A dedicated study with French doors offers a quiet space for work or reading. Enjoy the convenience of a three-car garage equipped with epoxy flooring, insulated doors, and a gas stoveâ??perfect for any automotive enthusiast or extra storage needs. The unfinished basement is extra deep with daylight windows and plumbed for an additional bathroom. Every aspect of this home has been thoughtfully designed to offer both elegance and functionality. Donâ??t miss the chance to make this extraordinary property yours
$370,175
20840 BURN Macomb, MI 48044
- Type:
- Condo
- Sq.Ft.:
- 1,610
- Status:
- Active
- Beds:
- 2
- Baths:
- 3.00
- MLS#:
- 60339634
- Subdivision:
- WINDEMERE FARMS II CONDO #1074
ADDITIONAL INFORMATION
This home is to be built with an estimated move-in of Feb/Mar. New duet condominiums in sought-after Macomb Twp & within the Chippewa Valley district! Lombardo Homes proudly presents the GLENBURY in Windemere Farms II! 1,610 sq. ft., 2 beds, 2.5 baths, loft, & 2-car front-entry garage. The full basement is prepped for a future bath. Beautiful kitchen with 42'' upper cabinets, hardwood flooring, and stainless steel appliances: gas range, microwave, and dishwasher. Quartz countertops throughout. Luxurious primary bathroom with 5' tiled shower, upgraded cabinets, and tile floors. Tile in the main bathroom. Recessed lighting in the kitchen and great room. Gas fireplace with mantle in the great room. Laundry room with enclosed laundry tub and tile floors. Bay window at the nook. When you�re away from home, take advantage of everything nearby! Within proximity to I-94, Partridge Creek Mall, a wide variety of dining & shopping, and much more! We include a 10-year structural & basement waterproofing warranties. Contact us for details!
$245,000
45592 Warwick Macomb, MI 48044
- Type:
- Condo
- Sq.Ft.:
- 1,492
- Status:
- Active
- Beds:
- 2
- Baths:
- 2.00
- MLS#:
- 50155322
- Subdivision:
- Warwick Village Condo #721
ADDITIONAL INFORMATION
Beautifully well-cared for ranch condo with private entrance facing the common grounds. Open floor plan with newer carpeting & flooring. The living room features an electric fireplace and large windows that fill the space with natural light. Spacious primary suite with walk-in closet and full bathroom. The second bedroom also has a walk-in closet and adjacent full bathroom. Large kitchen with stove/oven, refrigerator, dishwasher, microwave, disposal, and lots of storage & counterspace. In unit laundry room with washer and dryer. One car attached garage. HOA covers the cost of water, trash pick-up, snow removal, lawn maintenance, roof and roads redone in 2020. Bylaw's allow one pet w/size restrictions. Enjoy Michigan's beautiful days by the pool or your own private patio! Great location close to shopping restaurants, expressways, hospitals and Chippewa Valley Community Schools. Call to schedule a showing today! Open house scheduled for Sunday, September 15th, 12PM to 3PM.
$535,000
50163 CHELTENHAM Macomb, MI 48044
- Type:
- Single Family
- Sq.Ft.:
- 2,291
- Status:
- Active
- Beds:
- 4
- Lot size:
- 0.23 Acres
- Baths:
- 4.00
- MLS#:
- 60337925
- Subdivision:
- BUCKINGHAM VILLAGE SUB #2
ADDITIONAL INFORMATION
Welcome to this beautiful ranch-style home in Macomb County! Featuring 10-foot step ceilings, crown molding, and an open floor plan, this home is designed for comfort and style. The primary bedroom includes a relaxing Jacuzzi tub, perfect for unwinding. The kitchen offers plenty of space with 36-inch upper and lower cabinets, making it ideal for cooking and storage. One of the standout features of this home is the fully finished basement. With 8-foot ceilings, an egress window, a wet bar, and a pool table that stays, it�s an entertainer�s dream! Whether you�re hosting game nights, watching the big game, or just relaxing with family, this space is ready to impress and can be styled to suit your needs. Step outside through the 8-foot door wall to a stamped concrete patio, perfect for enjoying cozy nights by the gazebo. The oversized three-car garage with 12-foot ceilings provides extra room for storage, and the neighborhood includes a pool and pool house for summer fun. Located in the Chippewa Valley School District, this home is a must-see! *4th bedroom in basement with egress window!!
$1,199,900
15973 VIA COLICO Macomb, MI 48042
- Type:
- Single Family
- Sq.Ft.:
- 3,500
- Status:
- Active
- Beds:
- 4
- Lot size:
- 0.33 Acres
- Baths:
- 5.00
- MLS#:
- 60337377
- Subdivision:
- THE VILLAGIO SUB NO 2
ADDITIONAL INFORMATION
Welcome to your dream home in the highly sought-after Villagio subdivision! This exquisite residence boasts breathtaking views of a serene pond, providing a perfect backdrop for your everyday living. Featuring a spacious and open floor plan, this fully decked-out home offers an abundance of natural light and elegant finishes throughout. The gourmet kitchen is a chef�s delight, ample cabinetry, and a large island perfect for entertaining. The inviting living area seamlessly connects to a stunning outdoor deck, ideal for summer barbecues or tranquil evenings by the water.Enjoy the convenience of nearby amenities, including shopping, dining, and top-rated schools, all while residing in a peaceful community. Embrace a lifestyle of luxury and leisure with direct access to the pond Don�t miss this rare opportunity to own a slice of paradise in Macomb. Schedule your private showing today! Agent is realated to seller
$635,900
19045 BRIGHTON Macomb, MI 48042
- Type:
- Single Family
- Sq.Ft.:
- 3,100
- Status:
- Active
- Beds:
- 4
- Lot size:
- 0.21 Acres
- Baths:
- 4.00
- MLS#:
- 60337310
- Subdivision:
- STRATHMORE CONDO II MCCP NO 1181
ADDITIONAL INFORMATION
Photos of similar home, finishes may vary. Just minutes from restaurants, hiking trails, and a variety of parks, this Macomb home is ready for a new owner! Pulling up, you'll notice the attached garage. Inside, the spacious living room greets you with beautiful wood floors, plenty of natural lighting, and a cozy fireplace. The kitchen offers an island/breakfast bar and an abundance of space for storing and preparing you favorite food. Laundry is conveniently located on the main floor. Upstairs, the primary suite includes a walk-in closet and a full bath with a walk-in shower, double vanities, and a tub. Downstairs, the unfinished basement offers the ideal place for storing seasonal decor and extra supplies. Outside, a covered patio overlooks the wide, open yard. To see the property in person, schedule a showing today!
$489,000
49435 FAIRCHILD Macomb, MI 48042
- Type:
- Single Family
- Sq.Ft.:
- 2,958
- Status:
- Active
- Beds:
- 5
- Lot size:
- 3.26 Acres
- Baths:
- 3.00
- MLS#:
- 60336877
- Subdivision:
- HUEGEL FARM ACRES
ADDITIONAL INFORMATION
A little bit of country living in the city near all the amenities. This 5 bedroom, just under 3,000 square feet Tudor style home located on over 3 acres comes with a pond (20ft deep), pole barn, small barn for animals and a cabin. Large dining room, perfect for entertaining. New carpet on 2nd level, updated electrical, generator hook up, walk out balcony in master bedroom and in one bedroom, huge changing room in the master bedroom. A/C on the 2nd floor, furnace in 2019, boiler in 2023. New wood flooring in upstairs hallway and master bedroom. Windows replaced in 2018. The cabin is approx 1000 sq ft with a/c and heat installed in 2019, attached 1 car garage, wrap around porch and new roof in 2018. The pond is fully stocked with bass, blue gills and perch, paddle boat stays. The pole barn has electrical and just under 1000 sq ft. Riding lawnmower and snow blower stays. Tons of wildlife from turkey, ducks and deer. Excluded: Alarm, Ring door bell, security cameras, sensors in the home and on the property. Included: row boat, pool table, porch swing, electric fireplace in family room, snow blower, riding lawnmower.
$529,900
51461 Silver Bell Macomb, MI 48042
- Type:
- Single Family
- Sq.Ft.:
- 3,315
- Status:
- Active
- Beds:
- 5
- Lot size:
- 0.2 Acres
- Baths:
- 4.00
- MLS#:
- 60337683
ADDITIONAL INFORMATION
Dare to compare! Winning combination of price & size. Anything else is a compromise. Largest plan found in Castle Mar and just in time for the holiday season. Over 3300 sq ft of wall to wall spaciousness makes for easy living w/5 bedrooms, private den/office, 2 full & 2 half baths. Elegant limestone & solid hardwood grace most of the entry level. Impressive foyer opens to a bright, soaring 2 story great room w/natural fireplace and wall of windows. Ginormous adjoining island kitchen is designed for those who like to cook & entertain at the the same time. Highlights include limestone, warm maple cabinetry, walk-in pantry, stainless steel appliances, new sink/faucet, recessed lighting and nearby laundry. Convenient 1st floor den/office/library w/french doors and first floor bedroom offer flexibility. Dual staircase adds grandeur in the greatroom and convenience to the kitchen. Upstairs owner's suite w/french doors, walkin closet & huge private bath featuring a stand up shower & separate garden tub. 2nd upstairs bedroom has its' own private 1/2 bath & walkin closet. Deluxe 5 piece upstairs bath is super handy having a 2nd sink plus powder room space. Bedrooms 3 & 4 w/walkin closets complete the upstairs bedrooms. Landing area upstairs offers additional closet space. Downstairs living space will grow once finished. 1754 sq ft unfinished basement is a blank palate w/egress window and prep for full bath. Backyard is mostly fenced for little ones. Pleasantly landscaped with sprinklers & patio. Brand new roof(August 2024) w/30 year life asphalt dimensional shingles. Dining area table, 8 chairs and buffet are included in the sale. Dining area chandalier is excluded from the sale.
$358,085
20832 BURN Macomb, MI 48044
- Type:
- Condo
- Sq.Ft.:
- 1,345
- Status:
- Active
- Beds:
- 2
- Baths:
- 2.00
- MLS#:
- 60336529
- Subdivision:
- WINDEMERE FARMS II CONDO #1074
ADDITIONAL INFORMATION
This home is to be built with an estimated move-in December/January. New duet condominiums in sought-after Macomb Twp & within the Chippewa Valley district! Lombardo Homes proudly presents the BRADBURY in Windemere Farms II! This home features a beautiful kitchen with 42 inch upper cabinets, island, hardwood floors, and stainless steel appliances: gas range, microwave, and dishwasher. Quartz countertops throughout. Luxurious primary bathroom with 5' tiled shower, upgraded cabinets, and tile floors. Tile in main bathroom. Recessed lighting in the kitchen and great room. Gas fireplace with mantle in the great room. Laundry room with an enclosed laundry tub and tile floors. Bay window at nook and in secondary bedroom. Full basement with prep for future bathroom.
$1,500,000
22440 23 MILE Macomb, MI 48042
- Type:
- Single Family
- Sq.Ft.:
- 1,102
- Status:
- Active
- Beds:
- 3
- Lot size:
- 11 Acres
- Baths:
- 2.00
- MLS#:
- 60336446
ADDITIONAL INFORMATION
Incredible 11+ Acre Property in Macomb Township: Endless Development Opportunities...Surrounded By New Construction Subdivisions This parcel, complete with a beautiful brick home, offers endless possibilities for developers, investors, and home builders. Plus, this sale includes the adjacent parcel to the west (Parcel Number: 200823201001), giving you even more room to bring your vision to life. Prime Real Estate in a Growing Location Located in one of Southeast Michiganââ?¬â?¢s fastest-growing areas, this property is perfectly situated for a wide range of development projects. Whether youââ?¬â?¢re thinking about building a luxury residential community, a multi-family complex, or a mixed-use development, this land provides the perfect setting for your plans. With new construction all around, properties like this are in high demand, and opportunities to grab undeveloped land are becoming rare. A Beautiful Brick Home The property features a charming brick home that offers immediate appeal or could be the foundation for a larger development project. Its classic design and well-maintained condition provide a solid starting point for whatever you have in mindââ?¬â??whether itââ?¬â?¢s expanding, renovating, or incorporating it into a new development. The additional parcel next door gives you even more flexibility to create something amazing. Perfect for Investors and Developers This isnââ?¬â?¢t just a piece of land; itââ?¬â?¢s a great investment in one of the most desirable parts of Macomb Township. With the areaââ?¬â?¢s rapid growth and the increasing demand for new housing and commercial spaces, this property is a smart choice for anyone looking to make a solid return on investment. Donââ?¬â?¢t Miss Outââ?¬â??Opportunities Like This Are Rare Macomb Township is leading the way in Metro Detroitââ?¬â?¢s development surge, and properties with this kind of potential donââ?¬â?¢t come around often. Whether youââ?¬â?¢re an investor ready to seize the moment or
$623,576
17422 Megan Macomb, MI 48042
- Type:
- Single Family
- Sq.Ft.:
- 2,702
- Status:
- Active
- Beds:
- 4
- Lot size:
- 0.2 Acres
- Baths:
- 3.00
- MLS#:
- 50154048
- Subdivision:
- WOLVERINE COUNTRY CLUB
ADDITIONAL INFORMATION
Beautiful craftsman split-level home under construction in Wolverine Country Club Estates II in Macomb Township. The Kirkwood features 4 bedrooms, family room with fireplace, dining area, kitchen, library/study, 2 1/2 bathrooms, a full poured basement and a 3-car attached garage. The kitchen, dining and family room ensure a seamless flow for both family living and entertaining. Upgraded cabinets throughout. The kitchen has ample storage including 42" upper cabinets, a sizable island, granite countertops and a range, microwave dishwasher and disposal. Granite in baths. Luxury owner's suite with his and hers closets. Hardwood in foyer, powder room, kitchen, nook and mud hall. Upgraded matte black plumbing fixtures. The basement is prepped for 3-piece bath. Anderson 100 series windows--black interior and exterior. High-efficiency furnace, central air and 10-year limited structural warranty for your piece of mind. Virtual tour and photos showcase a similar home. Equal Housing Opportunity. Granite counters at kitchen, snack bar and baths. Floating vanity in powder room. Large walk-in closet in master suite. Three-piece rough in basement. Angled hardwood from foyer to nook. Beige vinyl windows. Central air and home warranty. Virtual tour and photos are of a comparable home.
$529,000
16938 COUNTRY CLUB Macomb, MI 48042
- Type:
- Single Family
- Sq.Ft.:
- 3,200
- Status:
- Active
- Beds:
- 4
- Lot size:
- 0.19 Acres
- Baths:
- 3.00
- MLS#:
- 60335286
- Subdivision:
- COUNTRY CLUB VILLAGE OF THE NORTH
ADDITIONAL INFORMATION
Beautifully maintained split level in great Macomb Twp location with Utica Schools. This home complete with 4 bedrooms, including 1st floor primary bedroom, 2nd floor loft, and partially finished basement. When this home was built, no detail went untouched. First floor laundry room with linen closet, 2 story bay window, and 2nd floor full bath with private tub and separate shower area. Primary bedroom complete with walk in closet and private bathroom.
$653,990
51395 Green Meadows Macomb, MI 48042
ADDITIONAL INFORMATION
Secure your Macomb address today with the spectacular Woodside colonial floor plan. This 3,277 sq. ft. of luxury living sits on a oversized corner home site with 5 bedrooms, 4 bathrooms and 2 car garage. This impressive open floor plan offers a grand two-story foyer and gathering room emphasized by floor to ceiling windows and stylish hardwood floors.The lavish kitchen offers an 8� island with elegant white quartz, 42� maple, Shaker design, straight-line frame, full overlay cabinets in a beautiful rich burlap color that invites design interpretations from farmhouse to modern.The second floor demands its own impressive statement with a catwalk overlooking the sophisticated first floor and leading you to 3 well sized bedrooms and a generous owner�s suite with luxurious owner�s bath. Estimated move in March 2025.
ADDITIONAL INFORMATION
Motivated Sellers...Price Reduction....Location! location! location! Awesome and beautiful, manufactured home in Westbrook Community. Enjoy this Ranch Style Home that has 4 bedrooms, 2 full bathrooms, attached 2.5 Car garage... truly a rare find in this community. All Stainless Steel kitchen appliances, Freezer in garage, and washer / dryer are included. Galley Kitchen with skylights and with plenty of Cabinets. Lots of storage. Open floor plan boasting of approximately of 1624 square feet. Waterproofed crawlspace ('21), Hot Water Tank ('21), Furnace ('22), A/C ('22). Nice complex with a clubhouse, pool, gym, and tennis court. Pets allowed but breed restrictions. Chippewa Valley Schools. BATVAI. Home is being sold as is. Schedule your appointment today! 2 Hour Notice for All Showings. You don't want to miss this one.
$949,999
16182 VIA COLICO Macomb, MI 48042
- Type:
- Single Family
- Sq.Ft.:
- 3,100
- Status:
- Active
- Beds:
- 6
- Lot size:
- 0.41 Acres
- Baths:
- 5.00
- MLS#:
- 60333926
- Subdivision:
- THE VILLAGIO SUB NO 2
ADDITIONAL INFORMATION
HUGE PRICE REDUCTION***STUNNING RANCH FLOOR PLAN IN HIGHLY ACCLAIMED VILLAGIO SUB***Custom built builder's home. This house truly is opulence with sophistication! Custom Lafata cabinets with a high end vented hood! High level granite counters with quartz and marble backsplash. This is truly an entertainers dream! Open floor plan with living room and dining joining the main kitchen focal! Flooring throughout includes, porcelain tile, real solid oak flooring, and carpet in the bedrooms for added warmth. Windows throughout are Andersen 100 series, interior and exterior walls are insulated for sound and energy efficiency. High ceilings for that grandiose feel! Outside features covered backyard patio and exposed aggregate concrete. Who doesn't love a finished basement--fitted with (2 bedrooms, laundry room, bathroom, kitchen, cellar, large dining, living room & plenty of storage). This house boasts an open-concept floor plan! The flex room can be used as a 7th bedroom which includes a closet. The 3 car garage has ample space for vehicles & plenty of storage space too! The garage is equipped with its own heater/air conditioner and hot/cold water spigot, tall garage doors are 16'x10' and 10'x10' for larger and taller vehicles. Exterior features include a covered side porch that leads to the laundry/mudroom. This house has many soffit lights and plugs to accommodate for those holiday decorations. Virtual tour link is included in the listing. Buyer agent to verify all data. All showings shall have pre-approval/POF. All appliances in main house and basement stay. It's rare to find a ranch floor plan with this many details and sure to impress! Your search ends here with this beautiful house!
$515,900
17224 COUNTRY CLUB Macomb, MI 48042
- Type:
- Single Family
- Sq.Ft.:
- 2,785
- Status:
- Active
- Beds:
- 4
- Lot size:
- 0.22 Acres
- Baths:
- 4.00
- MLS#:
- 60333620
- Subdivision:
- COUNTRY CLUB VILLAGE OF THE NORTH
ADDITIONAL INFORMATION
Welcome home to this charming split level located in Macomb! This home features 2 master suites, one on the first floor and another on the 2nd floor. The Great Room boasts vaulted ceilings with a gas fireplace. The majority of the home was painted in 2022. Some updates include, Whole house humidifier in 2021, Kitchen exhaust fan installed in 2021, brand new wrought iron fence installed in 2021 and upgraded sprinkler system 2021. Home has a central vac, and Hot tub. Pella Doors on the front and back of the home as well as a newer backup sump pump. You don't want to miss out on this beautiful home! Schedule your showing today! Owners occupied. Showing starts from 12pm.
$572,666
49451 Langford Macomb, MI 48044
- Type:
- Single Family
- Sq.Ft.:
- 2,230
- Status:
- Active
- Beds:
- 3
- Lot size:
- 0.19 Acres
- Baths:
- 3.00
- MLS#:
- 50152729
- Subdivision:
- MONARCH ESTATES
ADDITIONAL INFORMATION
Beautiful ranch home under construction in Monarch Estates in Macomb Township. The Laura -- 3 bedrooms, 2 1/2 baths, great room, library, dining nook, full basement with 8' walls and 3-car attached garage. Kitchen with Whirlpool stainless range, microwave, dishwasher, disposal, snack bar, upgraded 42" cabinets with crown molding and granite counters at kitchen. Recessed light at kitchen sink and owner's shower. Oak flooring at foyer, powder room, kitchen, nook and mud hall. Granite surround and hearth at fireplace with mantel. Large walk-in closet in master suite. CAT 6 Internet Data Outlet in great room. Upgraded tile option in owner's bath, main bath, laundry room and mud hall. Upgraded faucet, cabinet and HVAC options. Mud hall bench with cubbies. Laundry room cabinets and granite counters. Nelson energy seal. Three-piece rough plumbing in basement and Tremco Watchdog waterproofing. Beige windows with screens. Photos and Virtual tour are of a comparable house. Equal Housing Opportunity.
$450,000
19712 Middle Brook Macomb, MI 48044
- Type:
- Single Family
- Sq.Ft.:
- 2,400
- Status:
- Active
- Beds:
- 4
- Lot size:
- 0.19 Acres
- Baths:
- 4.00
- MLS#:
- 50151929
- Subdivision:
- Riverwoods Sub 2
ADDITIONAL INFORMATION
OPEN HOUSE SATURDAY 11/16/24 FROM 12 - 2 PM SELLER SAYS MAKE THIS HAPPEN BY END OF YEAR! $10K PRICE ADJUSTMENT TOWARD COSMETIC UPDATES. NEW FURNACE ALREADY INSTALLED 10/2024. Enjoy the abundance of space in this beautifully cared for home. In addition to 4 bedrooms and yes, 4 full baths, you'll find a first floor office offering seclusion when important. All bedrooms, and 2 full bathrooms, upstairs. Finished basement plumbed for full kitchen allowing you to expand your entertaining options. Alarm and cameras included for extra peace of mind. Ask about the "bonus" each bedroom offers. Don't miss the opportunity to explore this home!
$531,990
55876 CECILIA Macomb, MI 48042
- Type:
- Single Family
- Sq.Ft.:
- 3,172
- Status:
- Active
- Beds:
- 4
- Lot size:
- 0.22 Acres
- Baths:
- 3.00
- MLS#:
- 60330929
- Subdivision:
- WOLVERINE COUNTRY CLUB ESTATES CONDO #1100
ADDITIONAL INFORMATION
TO BE BUILT! Build time is approx. 9-10 mths. New Homes in Utica Schools. The Princeton has an open concept Kitchen, Nook & Great Room that would be perfect to spend time with loved ones. Enjoy a cozy loft to watch your favorite show or read your favorite book. Unwind in your Master Bedroom w/ beautiful En-Suite. When you�re away from home, take advantage of everything that is nearby. Close to Partridge Creek mall for eating, shopping, and much more! We include 10 Year Structural & Basement Waterproofing Warranties! Photos are of a decorated model or previously built home.
$478,990
17973 Player Macomb, MI 48042
- Type:
- Single Family
- Sq.Ft.:
- 2,479
- Status:
- Active
- Beds:
- 4
- Lot size:
- 0.19 Acres
- Baths:
- 3.00
- MLS#:
- 60330922
- Subdivision:
- WOLVERINE COUNTRY CLUB ESTATES CONDO #1100
ADDITIONAL INFORMATION
TO BE BUILT! Build time is approx. 9-10 mths. New Homes in Utica Schools. The Columbia has an open concept Kitchen, Nook & Great Room that would be perfect to spend time with loved ones. Enjoy a cozy loft to watch your favorite show or read your favorite book. Unwind in your Master Bedroom w/ beautiful En-Suite. When you�re away from home, take advantage of everything that is nearby. Close to Partridge Creek mall for eating, shopping, and much more! We include 10 Year Structural & Basement Waterproofing Warranties! Photos are of a decorated model or previously built home.
$366,645
45779 BEAUFORT Macomb, MI 48044
- Type:
- Condo
- Sq.Ft.:
- 1,345
- Status:
- Active
- Beds:
- 2
- Baths:
- 2.00
- MLS#:
- 60330739
- Subdivision:
- WINDEMERE FARMS II CONDO #1074
ADDITIONAL INFORMATION
This home is to be built with an estimated move-in December/January. New duet condominiums in sought-after Macomb Twp & within the Chippewa Valley district! Lombardo Homes proudly presents the BRADBURY II in Windemere Farms II! 1,385 sq. ft., 2 beds, 2 baths, 2-car front-entry garage. Full basement with a prep for a future bathroom. Beautiful kitchen with 42 inch upper cabinets, island, hardwood floors, and stainless steel appliances: gas range, microwave, and dishwasher. Quartz countertops throughout. Luxurious primary bathroom with 5' tiled shower, upgraded cabinets, and tile floors. Tile in main bathroom. Recessed lighting in the kitchen and great room. Gas fireplace with mantle in the great room. Laundry room with enclosed laundry tub and tile floors. Bay window at the nook and in the secondary bedroom. When you�re away from home, take advantage of everything nearby! Within proximity to I-94, Partridge Creek Mall, a wide variety of dining & shopping, and much more! We include a 10-year structural & basement waterproofing warranties. Contact us for details! Interior photos are of a previously built home?
$949,900
16357 Via Mera Macomb, MI 48042
- Type:
- Single Family
- Sq.Ft.:
- 3,381
- Status:
- Active
- Beds:
- 4
- Lot size:
- 0.37 Acres
- Baths:
- 4.00
- MLS#:
- 50151184
- Subdivision:
- The Villagio Sub
ADDITIONAL INFORMATION
Welcome to this beautiful split-level in the Villagio Subdivision! This home offers four bedrooms and three and a half baths. There is a primary suite on the main floor and another en-suite bedroom on the second floor. The other two bedrooms share a jack & jill bathroom. There is beautiful upgraded trim throughout including crown molding, wainscoting, and coffered ceiling in the great room. All the walk in closets have custom closets as well. The home features beautiful Lafata cabinets, quartz countertops, and hardwood floors throughout. The nine foot basement has daylight windows, drywall installed and is ready for your finishing touches. The kitchen comes complete with stainless steel appliances. Schedule your showing to see this beauty today!

Provided through IDX via MiRealSource. Courtesy of MiRealSource Shareholder. Copyright MiRealSource. The information published and disseminated by MiRealSource is communicated verbatim, without change by MiRealSource, as filed with MiRealSource by its members. The accuracy of all information, regardless of source, is not guaranteed or warranted. All information should be independently verified. Copyright 2024 MiRealSource. All rights reserved. The information provided hereby constitutes proprietary information of MiRealSource, Inc. and its shareholders, affiliates and licensees and may not be reproduced or transmitted in any form or by any means, electronic or mechanical, including photocopy, recording, scanning or any information storage and retrieval system, without written permission from MiRealSource, Inc. Provided through IDX via MiRealSource, as the “Source MLS”, courtesy of the Originating MLS shown on the property listing, as the Originating MLS. The information published and disseminated by the Originating MLS is communicated verbatim, without change by the Originating MLS, as filed with it by its members. The accuracy of all information, regardless of source, is not guaranteed or warranted. All information should be independently verified. Copyright 2024 MiRealSource. All rights reserved. The information provided hereby constitutes proprietary information of MiRealSource, Inc. and its shareholders, affiliates and licensees and may not be reproduced or transmitted in any form or by any means, electronic or mechanical, including photocopy, recording, scanning or any information storage and retrieval system, without written permission from MiRealSource, Inc.
Macomb Real Estate
The median home value in Macomb, MI is $450,500. This is higher than the county median home value of $222,600. The national median home value is $338,100. The average price of homes sold in Macomb, MI is $450,500. Approximately 90.42% of Macomb homes are owned, compared to 7.23% rented, while 2.35% are vacant. Macomb real estate listings include condos, townhomes, and single family homes for sale. Commercial properties are also available. If you see a property you’re interested in, contact a Macomb real estate agent to arrange a tour today!
Macomb, Michigan has a population of 90,818. Macomb is more family-centric than the surrounding county with 42.67% of the households containing married families with children. The county average for households married with children is 28.44%.
The median household income in Macomb, Michigan is $106,224. The median household income for the surrounding county is $67,828 compared to the national median of $69,021. The median age of people living in Macomb is 39.5 years.
Macomb Weather
The average high temperature in July is 82.4 degrees, with an average low temperature in January of 17.4 degrees. The average rainfall is approximately 33.1 inches per year, with 31.9 inches of snow per year.
