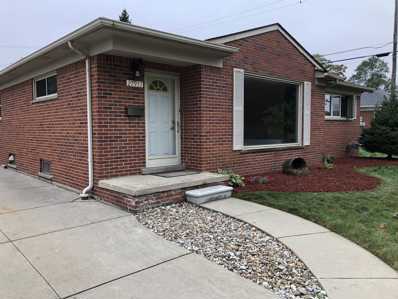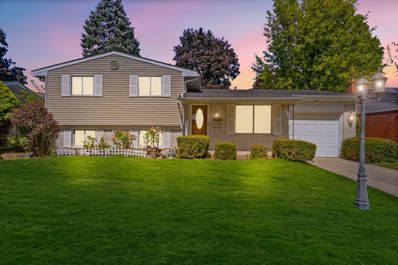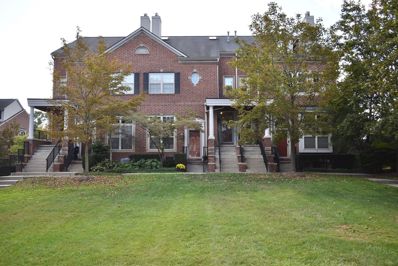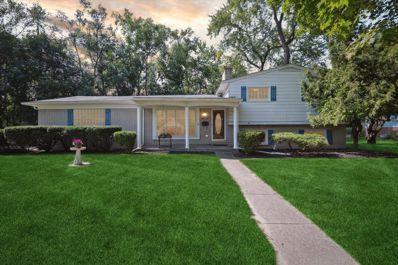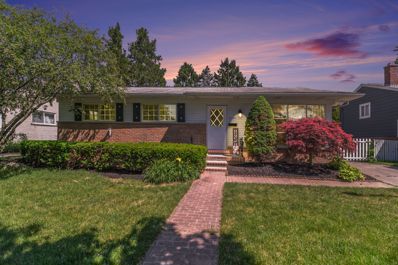Livonia MI Homes for Sale
$299,000
27937 Bentley Livonia, MI 48154
- Type:
- Single Family
- Sq.Ft.:
- 1,484
- Status:
- Active
- Beds:
- 5
- Lot size:
- 0.18 Acres
- Baths:
- 2.00
- MLS#:
- 80051243
- Subdivision:
- Buckingham Village
ADDITIONAL INFORMATION
Beautiful and spacious brick ranch home located in Livonia's Buckingham Village subdivision. This well-maintained move in ready home offers almost 1500 ft2 living on the main floor, with approximately 870 tt2 of additional finished basement living space. The main level has a nice open living area with a huge picture window to enjoy the beautiful lawn and landscaping. The kitchen is open with an island leading into another more formal dining area with a fireplace. The main level also has 3 spacious bedrooms, and 2 bathrooms. The downstairs of the home offers a finished living room with 2 additional bedrooms. The outside of the home consists of a beautiful fenced landscaped yard, with a 1 car garage and private covered sitting patio area and huge backyard to enjoy time with family and friends.
$320,000
37944 DONALD Livonia, MI 48154
- Type:
- Single Family
- Sq.Ft.:
- 1,534
- Status:
- Active
- Beds:
- 3
- Lot size:
- 0.17 Acres
- Baths:
- 2.00
- MLS#:
- 60340328
ADDITIONAL INFORMATION
Welcome to this charming 3-bedroom, 2-bathroom brick split-level home in Livonia! This beautiful property features a spacious patio, perfect for outdoor entertaining, and a fenced yard for privacy and security. The cozy family room boasts a warm fireplace, ideal for relaxing evenings. The home has been thoughtfully updated with a new roof and furnace. The home features a stunning, brand new kitchen with brand new soft-close cabinets, silver diamond countertops, and stainless steel appliances. Don't miss out on this wonderful opportunity to own a lovely home in a great neighborhood!
$274,000
16926 FARMINGTON Livonia, MI 48154
- Type:
- Condo
- Sq.Ft.:
- 1,721
- Status:
- Active
- Beds:
- 3
- Baths:
- 3.00
- MLS#:
- 60337281
- Subdivision:
- WAYNE COUNTY CONDO SUB PLAN NO 594
ADDITIONAL INFORMATION
Beautiful, well-maintained 2 bedroom, 2 1/2 bath condo located in the Bell Creek Square community in Livonia, with easy access to major freeways, shopping centers and entertainment. Open floor plan, living room with cathedral ceiling and gas fireplace. Large kitchen with adjacent dining area. Bedroom with door wall leading to balcony (may also be used as an office room). Main floor laundry. Large master bedroom and master bathroom with skylight. Large closets, indoor ground level storage behind garage, new high-efficiency 16 SEER AC unit, and new commercial grade water heater.
$275,000
34037 COVENTRY Livonia, MI 48154
- Type:
- Single Family
- Sq.Ft.:
- 1,759
- Status:
- Active
- Beds:
- 3
- Lot size:
- 0.34 Acres
- Baths:
- 2.00
- MLS#:
- 60334936
- Subdivision:
- COVENTRY GARDENS
ADDITIONAL INFORMATION
Here is your chance to get in one on the Best and Most Desired Subdivisions in Livonia! This house needs some work but there is plenty of sweat equity in this one! This house boasts a covered front porch and large front yard to enjoy the neighborhood surroundings on quiet evenings. Slate tile flooring in foyer with coat closet. Huge picture window lets in the light to show off the hardwood flooring and cozy fireplace in the living room. Wallside Windows (lifetime transferable warranty) Large eat-in kitchen has a vintage flair with modern updates including newer stainless appliances and trendy backsplash. Lower level has many unique features including a full-wall of storage closets and wet bar - great to set up as a game room or 4th bedroom! Half bath and large laundry/utility room also on lower level. Hardwood flooring continue into the upper level bedrooms, each offering large closets and neutral paint - your blank slate to make your own! Wallside Windows with warranty! Pristinely preserved bathroom with vintage tile - full of personality! Enjoy your lush backyard through the seasons room from the screened-in porch also boasting gorgeous slate tile floor, a bug-free haven! Fenced backyard with mature perennial gardens. Located within the Award-Winning Stevenson School District, Coventry Gardens has its own private park, shopping, golf courses, a hockey rink, a hospital, & the Livonia rec center. Schedule you're showing today!
$284,900
32140 BARKLEY Livonia, MI 48154
- Type:
- Single Family
- Sq.Ft.:
- 1,378
- Status:
- Active
- Beds:
- 3
- Lot size:
- 0.17 Acres
- Baths:
- 2.00
- MLS#:
- 60312665
- Subdivision:
- YOUNG & YAGODA SUB
ADDITIONAL INFORMATION
WELCOME TO THIS BEAUTIFUL 3BD, 1.5 BATHROOM HOME IN LIVONIA! THE PROPERTY GREETS YOU WITH A LARGE BRIGHT LIVING ROOM FEATURING NEW VINYL PLANK FLOORING. IT ALSO OFFERS A SPACIOUS, CARPETED FAMILY ROOM COMPLETE WITH A COZY FIREPLACE, PERFECT FOR GATHERINGS AND RELAXATION. THE KITCHEN BOASTS GRANITE COUNTERTOPS, A TILED BACKSPLASH, AND PRISTINE WHITE CABINETS. BEDROOM INCLUDE LUXURY VINYL TILE FLOORING, CREATING A COMFORTABLE AND STYLISH LIVING SPACE. THE FULL BATHROOM FEATURES CERAMIC TILE FLOORING, WITH GOLD ACCENTS, ADDING A TOUCH OF SOPHISTICATION. ADDITIONAL HIGHLIGHTS INCLUDE A SPACIOUS, PARTIALLY FINISHED BASEMENT AND A BACKYARD PATIO DESIGNED FOR ENTERTAINING GUESTS. BATVAI

Provided through IDX via MiRealSource. Courtesy of MiRealSource Shareholder. Copyright MiRealSource. The information published and disseminated by MiRealSource is communicated verbatim, without change by MiRealSource, as filed with MiRealSource by its members. The accuracy of all information, regardless of source, is not guaranteed or warranted. All information should be independently verified. Copyright 2024 MiRealSource. All rights reserved. The information provided hereby constitutes proprietary information of MiRealSource, Inc. and its shareholders, affiliates and licensees and may not be reproduced or transmitted in any form or by any means, electronic or mechanical, including photocopy, recording, scanning or any information storage and retrieval system, without written permission from MiRealSource, Inc. Provided through IDX via MiRealSource, as the “Source MLS”, courtesy of the Originating MLS shown on the property listing, as the Originating MLS. The information published and disseminated by the Originating MLS is communicated verbatim, without change by the Originating MLS, as filed with it by its members. The accuracy of all information, regardless of source, is not guaranteed or warranted. All information should be independently verified. Copyright 2024 MiRealSource. All rights reserved. The information provided hereby constitutes proprietary information of MiRealSource, Inc. and its shareholders, affiliates and licensees and may not be reproduced or transmitted in any form or by any means, electronic or mechanical, including photocopy, recording, scanning or any information storage and retrieval system, without written permission from MiRealSource, Inc.
Livonia Real Estate
The median home value in Livonia, MI is $259,800. This is higher than the county median home value of $150,200. The national median home value is $338,100. The average price of homes sold in Livonia, MI is $259,800. Approximately 84.06% of Livonia homes are owned, compared to 12.4% rented, while 3.54% are vacant. Livonia real estate listings include condos, townhomes, and single family homes for sale. Commercial properties are also available. If you see a property you’re interested in, contact a Livonia real estate agent to arrange a tour today!
Livonia, Michigan 48154 has a population of 95,294. Livonia 48154 is more family-centric than the surrounding county with 27.75% of the households containing married families with children. The county average for households married with children is 25.56%.
The median household income in Livonia, Michigan 48154 is $86,331. The median household income for the surrounding county is $52,830 compared to the national median of $69,021. The median age of people living in Livonia 48154 is 45.3 years.
Livonia Weather
The average high temperature in July is 83.7 degrees, with an average low temperature in January of 17.3 degrees. The average rainfall is approximately 33.5 inches per year, with 36.1 inches of snow per year.
