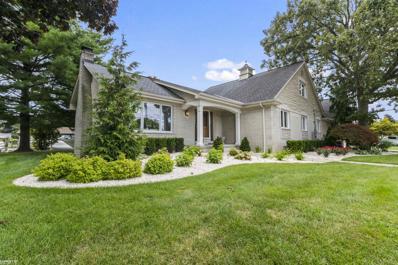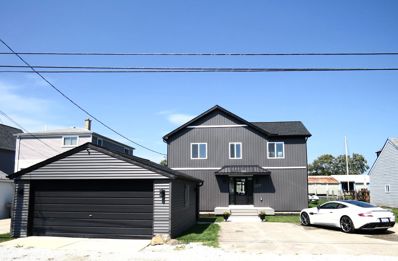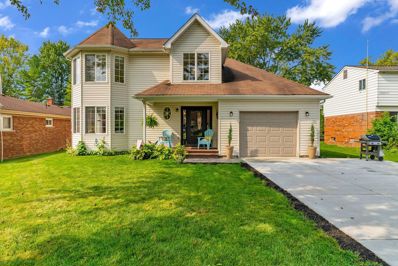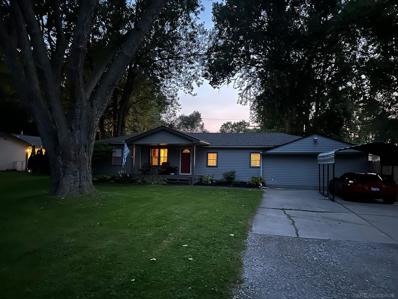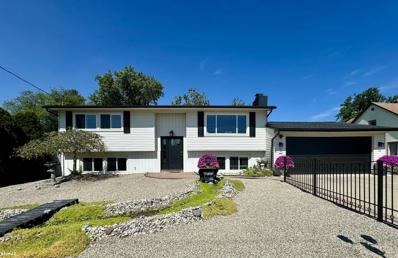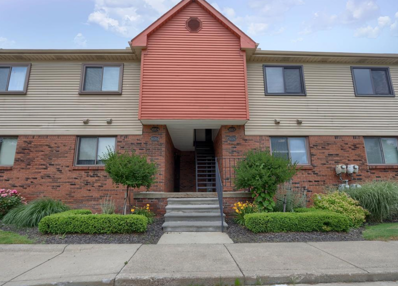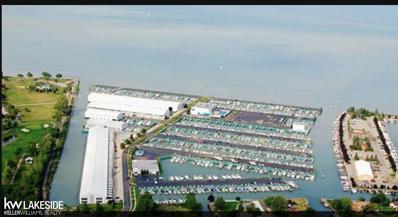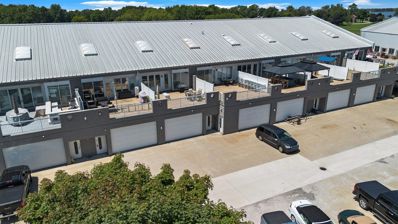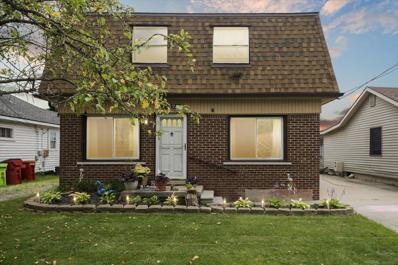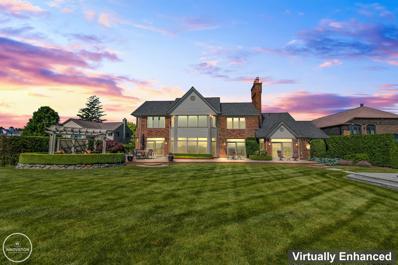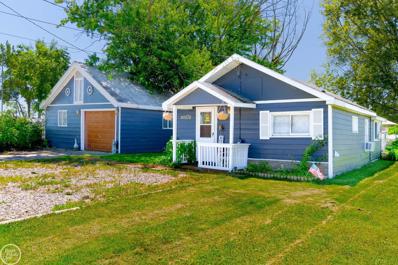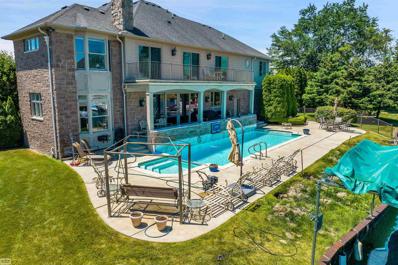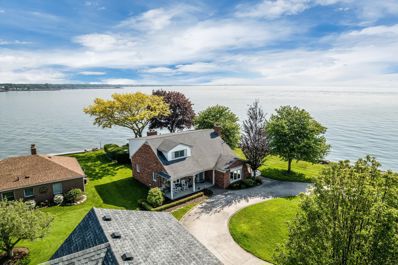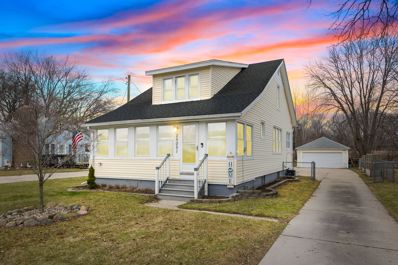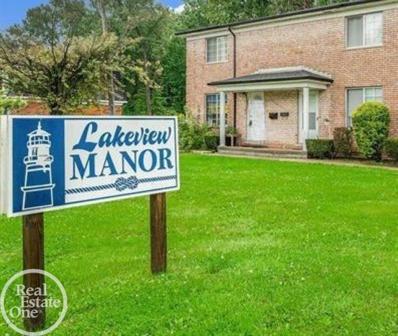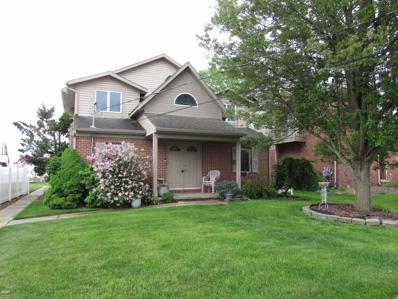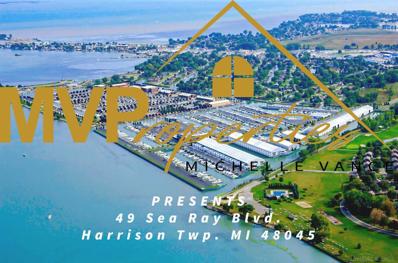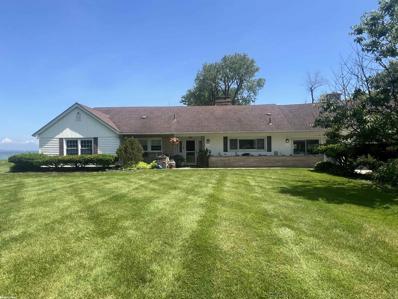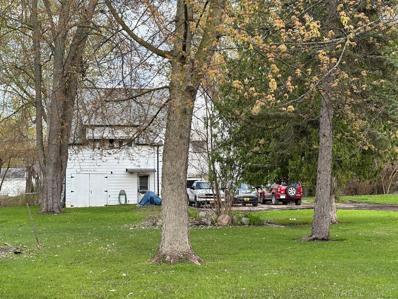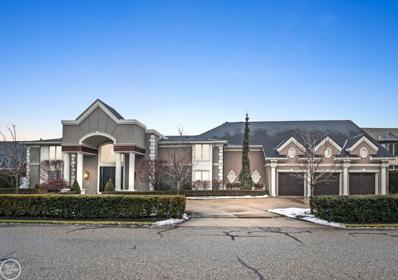Harrison Township MI Homes for Sale
$899,000
38008 Seaway Harrison Twp, MI 48045
- Type:
- Single Family
- Sq.Ft.:
- 3,466
- Status:
- Active
- Beds:
- 3
- Lot size:
- 0.27 Acres
- Baths:
- 4.00
- MLS#:
- 50154159
- Subdivision:
- Point Rosa Subdivision #5
ADDITIONAL INFORMATION
Pride of ownership shows in this well-maintained brick contemporary 1-1/2 story canal-front smoke-free home. The massive 5+ car heated and cooled garage is perfect for all your TOYS with an oil separator drain, electric car charger and many extras. This property offers quick and easy access to Lake St. Clair from your backyard with 120 feet of canal frontage including a 2017 metal seawall, a 2018 boat house and boat hoist custom built to house a 1995 330 Sea Ray Express Cruiser (also available), and a separate water craft hoist for your jet skis or dinghy. Relax outdoors with a 2020 Trex composite deck surrounding your hot tub, a 2023 hand-laid brick paver patio, 2023 professional landscaping and a second-floor deck overlooking the canal. This custom-built home offers 3,466 square feet of above-ground living space. Enjoy easy living with your first-floor master suite, an open area with your custom Euro white-on-white kitchen and family room with one of three fireplaces open to your Florida room with windows overlooking the water. Host gatherings in your formal living and dining rooms. Youâ??ll appreciate the spacious first floor laundry and mud room and tons of closet space. Two large guest bedrooms are available for friends and family and a 440 sq. ft. room over the garage is waiting to fulfill your dreams of a home office, man cave, she shed, artist studio or whatever your heart desires. Entertain in your 1,600 sq. ft. finished basement with large wet bar, kitchenette, recreation room, half bath, cedar closet and work room for your hands-on projects.
$634,900
30361 MANSE Harrison Twp, MI 48045
- Type:
- Single Family
- Sq.Ft.:
- 2,142
- Status:
- Active
- Beds:
- 3
- Lot size:
- 0.17 Acres
- Baths:
- 3.00
- MLS#:
- 60336468
- Subdivision:
- WARREN PARK # 01
ADDITIONAL INFORMATION
Completely redesigned and remodeled in 2023, this 3 bedroom 3 bath home is a lake lovers dream. Open floor plan with premium finishes and panoramic views of the river and a short 23 minute ride to the mouth of Lake St Clair. First floor features seamless kitchen, living and dining room with three large door walls leading to 14x28 covered patio offering easy entertaining along with first floor laundry/utility, pantry and full bath. Second floor offers three large bedrooms, full second bath and master suite with walk in closet, private 10x25 foot deck and heated/jetted Jacuzzi tub and large rain head shower. Also features 12,000 boat lift completely serviced in June 2024. Come enjoy the lake life in your completely remodeled new home.
$499,000
27852 RIVIERA Harrison Twp, MI 48045
- Type:
- Single Family
- Sq.Ft.:
- 1,933
- Status:
- Active
- Beds:
- 3
- Lot size:
- 0.21 Acres
- Baths:
- 3.00
- MLS#:
- 60334787
- Subdivision:
- RIVIERA ON THE LAKE
ADDITIONAL INFORMATION
Welcome to this stunning 1,933-square-foot home, perfectly situated on a tranquil canal, offering breathtaking water views of Lake Saint Clair from nearly every room! This 3-bedroom, 2.5-bathroom gem provides a perfect blend of comfort and luxury. Features: Spacious Layout: 1,933 square feet of well-designed living space, ideal for families or entertaining guests. Bedrooms: Three generously sized bedrooms, each with spectacular water views. Bathrooms: Two full bathrooms and a convenient half-bath, featuring modern fixtures. Canal front Living: Enjoy serene water views from nearly every room, creating a peaceful and relaxing atmosphere. Attached Garage: One-car attached garage, providing convenience and extra storage. New Driveway installed a year ago Prime Location: Located on a picturesque canal, perfect for boating, fishing, and enjoying the outdoors right from your backyard. This home is a rare find, combining a spacious, comfortable layout with unparalleled water views. Don�t miss this opportunity to own a piece of paradise! Contact us today to schedule a private showing.
$270,000
38057 Elmite Harrison Twp, MI 48045
- Type:
- Single Family
- Sq.Ft.:
- 1,612
- Status:
- Active
- Beds:
- 3
- Lot size:
- 0.47 Acres
- Baths:
- 2.00
- MLS#:
- 50152643
- Subdivision:
- Grandview Gardens
ADDITIONAL INFORMATION
Welcome to your new home! This 3-bedroom 2-bathroom ranch is located in a quiet area close to Metro Parkway and Metro Beach. House is located close to local schools (Lanse Creuse area). Close to the freeway (I-94). This wonderful ranch has a fully fenced in backyard, great for dogs. Step inside to an open floor plan with a full game room. House offers plenty of natural light. Kitchen has soft close cabinets, ceramic flooring, and granite counter tops. All appliances are included. Bathroom was updated in 2024. Master bedroom has full walk-in closet and full bathroom. Family room has electric fireplace, with plenty of open space. Crawl space has been professional sealed and inspected. Driveway has included carport, brand new front door, Full side room that can used for storage or workshop. Driveway has been widened with fresh gravel. Furnace and water heated has been updated. This home is ready for your family to just move in. Don't miss your chance to make it yours!
- Type:
- Single Family
- Sq.Ft.:
- 1,840
- Status:
- Active
- Beds:
- 4
- Lot size:
- 0.37 Acres
- Baths:
- 2.00
- MLS#:
- 50151984
- Subdivision:
- Jefferson Heights Sub
ADDITIONAL INFORMATION
Enjoy Boat Town & Harrison Twp living in this 4 Bedroom, 2 Full Bath Home across the street from Lake St. Clair. Just a short walk to Harrison Twp Water Front Park & minutes away to Metro Beach. Front Yard is enclosed with Ornamental Fence, Hardscape with Personal Water Feature w/ Paver Brick Walkways. Upper Level has Updated Kitchen & Custom Butcher Block Counters with lots of Natural light Huge Dining Area or Living Room plus Two Bedrooms and Full bath with Walk in Jetted tub. Lower Level includes Two more bedrooms, One full bathroom, Large Living area with Fireplace and access to Garage with Drive thru doors for added parking. Extra Storage/Pantry. Outside in the back yard you can Relax while floating in Your Own Pool. Seller did not opened the pool this year. Private Back Yard enclosed w/ privacy fence accented by arborvitae trees features 3 bulidings, all with electric and an additional storage building too. Deck and walk ways surround the pool and open to an expanded deck that includes a 20x30 tent for entertaining. The back yard can use additional TLC in areas to make this place come alive once again. Some photos are from previous years. SOLD "AS IS"
- Type:
- Condo
- Sq.Ft.:
- 1,050
- Status:
- Active
- Beds:
- 2
- Baths:
- 2.00
- MLS#:
- 60329542
- Subdivision:
- HARRISON CREEK
ADDITIONAL INFORMATION
Welcome to your charming condo in Harrison Creek! This 2-bedroom, 2-bathroom home boasts a spacious vaulted living room ceiling and a private balcony with a serene view of the creek. The open and airy layout provides the perfect canvas for you to personalize and make it your own. Ideally located near local amenities, this home offers convenience and easy living. Donââ?¬â?¢t miss the opportunity to see it for yourselfââ?¬â??schedule a tour today and envision your new home!
$345,000
75 Sea Ray Harrison Twp, MI 48045
- Type:
- Condo
- Sq.Ft.:
- 1,150
- Status:
- Active
- Beds:
- 2
- Baths:
- 1.00
- MLS#:
- 50150816
- Subdivision:
- MacRay/Harbor View
ADDITIONAL INFORMATION
EXCEPTIONAL OPPORTUNITY!!! MacRay Habor waterfront living! Complete this unique space to your taste & style! Architectural plans for 1900 sq. ft. of living space. Brand new windows & door system ready to be installed. Your own 70ft. indoor, HEATED boat well accessed from a 2.5 car attached garage with finished full bath & available tiki bar. Boat lifts allowed. Resort living with community pool, Our New Lago Cucina Italian dining, N42 Restaurant & Bar, catering, kids play area, pickleball, golf simulators & more!
$549,900
67 Sea Ray Harrison Twp, MI 48045
- Type:
- Condo
- Sq.Ft.:
- 1,835
- Status:
- Active
- Beds:
- 2
- Baths:
- 4.00
- MLS#:
- 60326974
- Subdivision:
- HARBOR VIEW AT MACRAY CONDO MCCP NO 1178
ADDITIONAL INFORMATION
Discover luxury living at MacRay Harbor & Marina! This exquisite waterfront condo offers two bedrooms and four full bathrooms, boasting a spacious open floor plan designed for modern comfort and style. Enjoy stunning water views and endless amenities. The 70'x20' indoor heated boat well provides the ultimate convenience for boating enthusiasts. The HOA fee covers gas, water, sewer, internet, cable, and all marina access. Amenities include; on-site dining, outdoor pool and spa, banquet hall, marine convenience store with fuel station, and fitness center. Also benefit from the attached garage and large second floor patio for added convenience and relaxation. Don't miss out on this exceptional opportunity to live in a premier waterfront community!
- Type:
- Single Family
- Sq.Ft.:
- 2,090
- Status:
- Active
- Beds:
- 3
- Lot size:
- 0.09 Acres
- Baths:
- 2.00
- MLS#:
- 50148594
- Subdivision:
- Fresh Air Park Sub
ADDITIONAL INFORMATION
Welcome to waterfront living! This unique 4-bedroom, 2-full bath home is a rare find just minutes from Lake St. Clair. Featuring a spacious kitchen with a breakfast nook and dining area, it's perfect for gatherings. The living room includes a cozy gas fireplace. The first floor has a convenient office, while three spacious bedrooms reside on the upper level. The primary bedroom impresses with a generous closet space and ample storage throughout. Situated on a canal, this home offers the best of "Boat Town" with fast easy access to Lake St. Clair. Make this property into your dream waterfront retreat today!
$2,500,000
37540 Lakeshore Harrison Twp, MI 48045
- Type:
- Single Family
- Sq.Ft.:
- 5,391
- Status:
- Active
- Beds:
- 4
- Lot size:
- 0.51 Acres
- Baths:
- 5.00
- MLS#:
- 50145963
- Subdivision:
- St Clair Haven
ADDITIONAL INFORMATION
Welcome to "Marco North". This exquisite waterfront estate is nestled on a generous half-acre lot, Blending luxury and comfort with exceptional workmanship and quality materials used this home does not disappoint event the most particular buyer. Spanning 5,391 square feet, the residence features four spacious bedrooms, three full bathrooms, and two half bathrooms, ensuring ample space for family and guests. The gourmet kitchen is a chef's dream, equipped with high-end Wolf appliances, showcasing a built-in sub-zero refrigerator, that promises both style and functionality. The lakefront sitting room features sub-zero refrigerated beverage drawers, while the cozy living room boasts a fireplace with a gas line, perfect for those chilly evenings. Outdoor living is a delight with a charming porch and a patio adorned with a pergola, providing a serene space for relaxation and entertaining, as well as a firepit w/gas line. The private dock, complete with a boat hoist, offers direct access to the water, making it ideal for boating enthusiasts. This home combines luxurious indoor amenities with exceptional outdoor features, creating a perfect waterfront retreat. Please see Included Features sheet for a detailed list of amenities.
$240,000
30578 Manse Harrison Twp, MI 48045
- Type:
- Single Family
- Sq.Ft.:
- 720
- Status:
- Active
- Beds:
- 2
- Lot size:
- 0.24 Acres
- Baths:
- 1.00
- MLS#:
- 50145652
- Subdivision:
- WARREN PARK SUBDIVISION
ADDITIONAL INFORMATION
This waterfront home is sitting on property that is 60ft wide x 180ft deep with plenty of space for multiple docks and is only one lot away from the Clinton River! Loads of room to build a new home or live in the existing home for a relaxing slice of paradise. Relax on the deck in the expansive backyard or fish in the canal. This 2 bedroom one bath home has a newer garage, newer wall heater and flooring. Located close to Jefferson and South River Road it is minutes away from shopping and expressways. What a great opportunity to enjoy everyday like you are on vacation! showings on Saturdays only.
- Type:
- Single Family
- Sq.Ft.:
- 3,776
- Status:
- Active
- Beds:
- 4
- Baths:
- 5.00
- MLS#:
- 50145425
- Subdivision:
- Belvidere Bay Estates Condominiums
ADDITIONAL INFORMATION
Wow, this waterfront property sounds like a paradise! Here's a breakdown of its amazing features: **Interior:** * Custom kitchen with high-end appliances, including a Sub-Zero refrigerator, Fisher Paytel double oven, cooktop, and 3 dishwashers * Soft-close 42-inch cabinets * Pella and Anderson doors and windows throughout * Living and dining area with a fireplace * Main floor and living area can be rearranged for flexible use * Master suite with a fireplace, 4-head shower, whirlpool spa tub, and heated floors * Jack-and-Jill bath for the second bedroom with heated floors * Balconies on both sides of the home for stunning views **Exterior:** * Heated custom in-ground pool over 6 feet deep * Heated gutters * Extra outlets in the eaves for holiday decorating * Automatic screen roll-down doors * Security alarm system with cameras and Ring doorbell * 3-car garage **Waterfront amenities:** * Pad for a 30-foot boat along the seawall * Jet ski lift and storage for two jet skis and a jet boat * Covered boat well **Additional features:** * Pre-plumbed for an additional master suite and bath on the first floor * Pad laid out for an elevator installation in the future (if desired) * Multiple options for a home office on the first or second floor * Two laundry rooms: one off the garage and kitchen area, and one upstairs by the bedrooms This property seems to have thought of everything, making it an ideal choice for those who want to live in luxury and enjoy the waterfront lifestyle!
- Type:
- Single Family
- Sq.Ft.:
- 2,392
- Status:
- Active
- Beds:
- 5
- Lot size:
- 0.54 Acres
- Baths:
- 2.00
- MLS#:
- 60310222
- Subdivision:
- S/P # 04 HARRISON
ADDITIONAL INFORMATION
This beautiful lakefront property sits on a corner lot with 279 feet of waterfront footage on Lake St. Clair. A boater's paradise with opportunity to add a dock or boat hoist and have your boat located just steps from your back door. Some great features of the home are the two fully renovated bathrooms along with 5 bedrooms that give you plenty of space for friends or a growing family. A 2 car detached garage features the opportunity to add a second level living space as well. Morning views of the sun rising over the lake never get old!
- Type:
- Single Family
- Sq.Ft.:
- 2,304
- Status:
- Active
- Beds:
- 4
- Lot size:
- 0.18 Acres
- Baths:
- 3.00
- MLS#:
- 60307670
- Subdivision:
- ARCADIA LODGE - HARRISON TWP
ADDITIONAL INFORMATION
Welcome to your dream home in Harrison Township, Michigan, just steps away from the picturesque Lake St. Clair. This stunning 2400 sq ft residence has undergone a complete transformation, leaving no detail untouched. Boasting 4 spacious bedrooms and 3 full bathrooms, this home offers ample space for your family's comfort and convenience. The crown jewel is the expansive master suite at the rear of the house, featuring a massive walk-in closet and a luxurious ensuite bathroom, providing you with your very own private retreat. Every corner of this home has been carefully upgraded and modernized, showcasing impeccable craftsmanship and attention to detail. The shaker style cabinets in the kitchen add a touch of elegance, perfectly complementing the new Pergo floors that grace much of the living space. The design of this property would make it perfect for a multi-generational living situation or even as a potential short term rental. Enjoy the perfect blend of comfort and style in this Harrison Township gem, where modern amenities meet timeless charm. Don't miss your chance to call this beautifully renovated property your new home. Schedule a showing today and experience the Lake St. Clair lifestyle at its finest!
- Type:
- Condo
- Sq.Ft.:
- 950
- Status:
- Active
- Beds:
- 2
- Baths:
- 2.00
- MLS#:
- 50140911
- Subdivision:
- Lakeview Manor Condo #701
ADDITIONAL INFORMATION
Harrison Twp Under 130K! Great opportunity for homebuyers or investors to own this affordable updated 2 bedroom, 1.5 bath townhome style condo with partially finished basement. Open concept living area featuring a spacious living room, dining and kitchen with stainless steel appliances, gas range, custom cabinets, large pantry and granite countertops. Additional living/office space in partially finished basement (not included in square footage). Updated bathrooms with spa-like fixtures, including rainfall shower in the main bath. Updated contemporary light fixtures throughout. Private outdoor space to customize to your liking, and 2 designated parking spots. Desirable Harrison Township location in L'Anse Creuse school district. Only minutes to Lake St Clair Metropark, public access, shopping, eateries, Selfridge ANGB and I-94.
$645,000
35610 Jeffers Harrison Twp, MI 48045
- Type:
- Single Family
- Sq.Ft.:
- 3,502
- Status:
- Active
- Beds:
- 4
- Lot size:
- 0.15 Acres
- Baths:
- 3.00
- MLS#:
- 50133083
- Subdivision:
- Lake St. Clair Land Co
ADDITIONAL INFORMATION
Experience Lakeside Luxury on exclusive L'anse Creuse Bay on Lake St. Clair! A hidden gem, this exquisite 4 bedroom home offers unparalleled privacy with breathtaking views. The entire half of the second floor is dedicated to the primary bedroom suite with a walk-in closet and spacious balcony. The flexible layout of the home accommodates various lifestyle needs. There's a large loft area, a detached garage, lots of parking space, back covered porch, and a covered boat well dock area. Experience the tranquility of lakeside living while being just moments way from I-94 and the heart of Detroit.
$719,999
49 Sea Ray Harrison Twp, MI 48045
- Type:
- Condo
- Sq.Ft.:
- 1,600
- Status:
- Active
- Beds:
- 1
- Baths:
- 3.00
- MLS#:
- 50131321
- Subdivision:
- Harbor View/Macray
ADDITIONAL INFORMATION
Here is your chance to BE PART OF THE LAKE LIFE! Pack Up Your Personal Belongings and drive to This MOVE IN READY, Very RARE, FULLY Furnished, Luxurious Condo at the One and Only MacRay Harbor. This Beautiful Condo was Completed in 2021. Take off your Shoes and Kick Back your Feet to an Open Floor Plan with Very Spacious Rooms. 2.5 baths and The Master Bath has a Heated Floor, Above the Bedroom is a 24x10 Large Bonus Room that can be converted to an additional Bedroom. A Huge 24X24 Patio overlooking the Marina and Community. This Gem is Perfect for Entertaining. A Large 2.5 Garage with a Full Bathroom and Your Very Own Heated Private Indoor 70' boat well. I could go on and on.... Copy This Link To Your Browser https://youtu.be/6w4Sp6DUheQ?si=GqMaPGYA8vnlUENl THIS IS YOUR CHANCE TO SEAS THE MOMENT! The lake is calling your name..... Adjacent to Selfridge Air Force Base, you will feel safe at the Guarded/ gated community. Amenities include Weekly activities for adults, children and families, Restaurants, Bars, Tiki bar, Outdoor pool and spa, Banquet hall, Bath house, Marine convenience store with fuel, Boat hoist / Launch, Fitness center. Association dues include Cable, Water, Sewer, Snow Removal and Generator Backup power for the entire Marina.
$1,700,000
35196 Jeffers Harrison Twp, MI 48045
- Type:
- Single Family
- Sq.Ft.:
- 1,982
- Status:
- Active
- Beds:
- 3
- Lot size:
- 0.76 Acres
- Baths:
- 2.00
- MLS#:
- 50131358
- Subdivision:
- S/P # 04 Harrison
ADDITIONAL INFORMATION
Lakefront 1.8 Acre Property W 250 ft of steel Seawall. This Property is zoned High rise & Mid rise residential. Build Luxury Condos , up to 10 stories, mid rise apartments, or up to 3 luxury homes or duplexes. There is no zoning ordinances which has already been confirmed through Harrison twp. offices. The home on property, already is a 3 bed , 1 1/2 extra large bonus room w bar & jacuzzi, Beautiful sunroom and more! Great Property just for the view alone!
- Type:
- Single Family
- Sq.Ft.:
- 1,230
- Status:
- Active
- Beds:
- 3
- Lot size:
- 0.48 Acres
- Baths:
- 1.00
- MLS#:
- 50107527
- Subdivision:
- Chartier Acres Sub
ADDITIONAL INFORMATION
Large nicely treed, estate size lot. Located in boat town USA and near many marinas! Metro Beach Park and bike trail just a short distance away! Home owners still live there, so please don't walk the property.
$3,450,000
38371 Huron Pointe Harrison Twp, MI 48045
- Type:
- Single Family
- Sq.Ft.:
- 7,598
- Status:
- Active
- Beds:
- 4
- Lot size:
- 0.5 Acres
- Baths:
- 7.00
- MLS#:
- 50042816
- Subdivision:
- St. Clair Haven Subdivision
ADDITIONAL INFORMATION
Entertainer's Paradise! One-Of-A-Kind custom built home on Black Creek Lagoon w/a 55' enclosed boat house & 7 additional boat wells. This home features a beautiful built-in swimming pool overlooking the bay, almost 8,000 sq. ft. of finely appointed living area, grand 2-story entrance foyer w/wrought iron staircase, luxurious 1st floor owners suite w/attached screened-in porch & designer bathroom, awesome great room w/40' wet bar & walls of windows overlooking water; 1st floor exercise room, designer gourmet chef's kitchen, 2nd floor apartment style suite w/full kitchen, bedroom, bath & living room (great for in-law suite) & additional 3 bedrooms w/private bathrooms. 3.5-car heated attached garage w/extra large driveway for guest parking; bath servicing swimming pool has steam shower. Home was built in 2008 w/all high end finishes throughout & current owner continues to upgrade. This is truly a boaters dream home with the waterfront bay location only minutes from Lake St. Clair.

Provided through IDX via MiRealSource. Courtesy of MiRealSource Shareholder. Copyright MiRealSource. The information published and disseminated by MiRealSource is communicated verbatim, without change by MiRealSource, as filed with MiRealSource by its members. The accuracy of all information, regardless of source, is not guaranteed or warranted. All information should be independently verified. Copyright 2024 MiRealSource. All rights reserved. The information provided hereby constitutes proprietary information of MiRealSource, Inc. and its shareholders, affiliates and licensees and may not be reproduced or transmitted in any form or by any means, electronic or mechanical, including photocopy, recording, scanning or any information storage and retrieval system, without written permission from MiRealSource, Inc. Provided through IDX via MiRealSource, as the “Source MLS”, courtesy of the Originating MLS shown on the property listing, as the Originating MLS. The information published and disseminated by the Originating MLS is communicated verbatim, without change by the Originating MLS, as filed with it by its members. The accuracy of all information, regardless of source, is not guaranteed or warranted. All information should be independently verified. Copyright 2024 MiRealSource. All rights reserved. The information provided hereby constitutes proprietary information of MiRealSource, Inc. and its shareholders, affiliates and licensees and may not be reproduced or transmitted in any form or by any means, electronic or mechanical, including photocopy, recording, scanning or any information storage and retrieval system, without written permission from MiRealSource, Inc.
Harrison Township Real Estate
The median home value in Harrison Township, MI is $226,300. This is higher than the county median home value of $222,600. The national median home value is $338,100. The average price of homes sold in Harrison Township, MI is $226,300. Approximately 64.21% of Harrison Township homes are owned, compared to 27.71% rented, while 8.08% are vacant. Harrison Township real estate listings include condos, townhomes, and single family homes for sale. Commercial properties are also available. If you see a property you’re interested in, contact a Harrison Township real estate agent to arrange a tour today!
Harrison Township, Michigan 48045 has a population of 24,940. Harrison Township 48045 is less family-centric than the surrounding county with 19.35% of the households containing married families with children. The county average for households married with children is 28.44%.
The median household income in Harrison Township, Michigan 48045 is $71,303. The median household income for the surrounding county is $67,828 compared to the national median of $69,021. The median age of people living in Harrison Township 48045 is 46.5 years.
Harrison Township Weather
The average high temperature in July is 82.4 degrees, with an average low temperature in January of 17.4 degrees. The average rainfall is approximately 33.1 inches per year, with 30.6 inches of snow per year.
