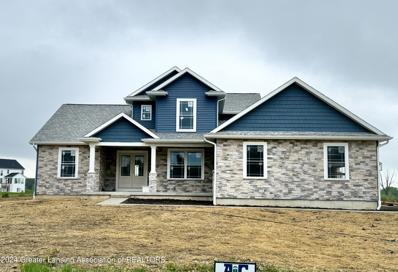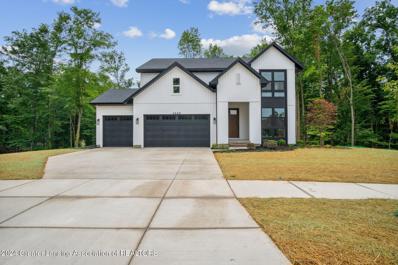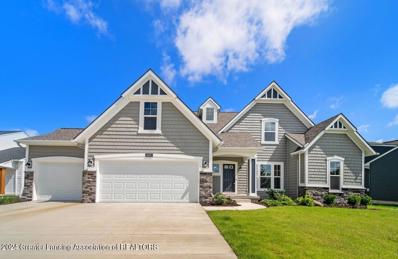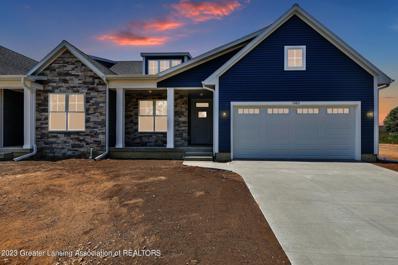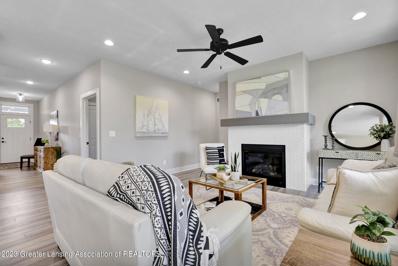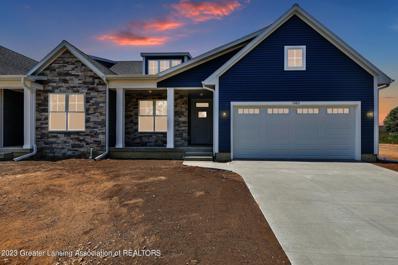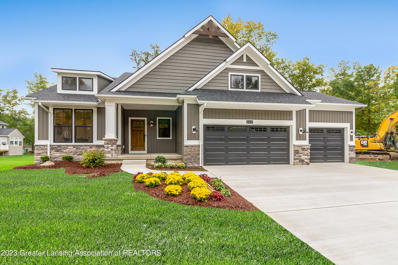Grand Ledge MI Homes for Sale
- Type:
- Single Family
- Sq.Ft.:
- 4,084
- Status:
- Active
- Beds:
- 5
- Lot size:
- 1.76 Acres
- Year built:
- 2024
- Baths:
- 4.00
- MLS#:
- 280494
ADDITIONAL INFORMATION
Welcome to your dream home in serene Grand Ledge, Michigan! This 5-bedroom, 5-bathroom residence is a testament to luxury living and meticulous craftsmanship. With a 3-car garage, daylight finished basement, tall ceilings, and premium features, this home offers the best of rural living. Nestled in a tranquil rural setting, this home provides the peace and tranquility you crave, away from the city's hustle and bustle. Step inside, and you'll be greeted by an abundance of natural light, thanks to the tall ceilings and strategically placed windows. The open-concept living spaces flow seamlessly, creating a sense of spaciousness. The chef's kitchen boasts dovetail drawers, full-depth shelves, and soft-close hinges throughout, along with top-of-the-line appliances. Full front lawn planted. The master suite features a tile master shower for a spa-like experience. Five spacious bedrooms offer ample space for family and guests, perfect for multigenerational living or hosting visitors. The daylight basement is a versatile space ready for your personal touch, whether it's a home theater, game room, or fitness center. Quality and attention to detail are evident in every corner. This home combines rural charm, spacious living areas, and top-notch finishes. Your forever home awaits! Schedule a showing today and experience the beauty and tranquility of rural Michigan living with modern luxury.
- Type:
- Single Family
- Sq.Ft.:
- 3,598
- Status:
- Active
- Beds:
- 5
- Lot size:
- 0.36 Acres
- Year built:
- 2024
- Baths:
- 4.00
- MLS#:
- 279962
ADDITIONAL INFORMATION
Welcome to your dream home in Grand Ledge, MI! This stunning new construction boasts 2754 sq. ft. of luxurious living space. With four spacious bedrooms on the second level, plus an additional bedroom and full bath in the basement, there's ample space for family and guests. The basement also features rec and game rooms, perfect for entertaining or relaxing. Enjoy upgraded finishes throughout, adding elegance and style to every corner. The primary suite is a true retreat, complete with two walk-in closets and a large primary bath featuring a walk-in tile shower, offering the ultimate in comfort and convenience. Not only is this home beautiful, but it's also energy star certified, ensuring efficiency and savings for years to come. Photo depicts similar model - *Currently under construction Estimated date of completion 7/1/2024
- Type:
- Single Family
- Sq.Ft.:
- 3,548
- Status:
- Active
- Beds:
- 5
- Lot size:
- 0.29 Acres
- Year built:
- 2021
- Baths:
- 4.00
- MLS#:
- 277562
ADDITIONAL INFORMATION
WTRC00024. The Sebastian. Eastbrook Homes is proud to present the Sebastian, a captivating home nestled in prestigious ''Wind Trace''! Enjoy hours of entertaining with the Amazing Two Story Great Room flooded with Sunlight and the adjoining open dining and Gourmet Kitchen. The Gourmet Kitchen features upgraded cabinetry, a large island and walk in pantry. The First Floor Owner's Suite includes a spa like bath and walk in closet. The First Floor also hosts a Flex room for that 1st Floor Office or Formal Dining, in addition to the 1st Floor Laundry, Mud Room and Powder Room. Upstairs includes three additional nicely sized bedrooms, a full bath and open loft. This home is truly AMAZING! Enjoy Grand Ledge schools and lower Delta Township property taxes. It's a WOW!
- Type:
- Condo
- Sq.Ft.:
- 1,498
- Status:
- Active
- Beds:
- 2
- Year built:
- 2023
- Baths:
- 2.00
- MLS#:
- 277445
ADDITIONAL INFORMATION
PROPOSED BUILD! Sierra Homes of Michigan is proud to present quality construction in their ranch-style condominium community. Welcome to Charlevoix Pointe! With two floor plans to choose from, a convenient location, and superior materials, this is condo living at its best! Each unit offers an open, ranch-style floor plan with two bedrooms, two bathrooms, a mud room, and laundry on the main floor. The owner's suite features a private bathroom with a large walk-in closet. The base price is move-in ready, including kitchen appliances. Many upgrades are available including a finished lower level with family room, 3rd bedroom, and 3rd bathroom. $250/month association fee includes exterior, lawn maintenance (including sprinklers), snow removal and liability insurance. Pictures depict previously built unit with potential upgrades. Visit our website to get more information: https://www.charlevoixpointe.com
- Type:
- Condo
- Sq.Ft.:
- 1,505
- Status:
- Active
- Beds:
- 2
- Year built:
- 2023
- Baths:
- 2.00
- MLS#:
- 277427
ADDITIONAL INFORMATION
PROPOSED BUILD! Sierra Homes of Michigan is proud to present quality construction in their ranch-style condominium community. Welcome to Charlevoix Pointe! With two floor plans to choose from, a convenient location, and superior materials, this is condo living at its best! This home offers an open, ranch style floor plan with two bedrooms, two bathrooms, pocket office, a mud room and laundry on the main floor. The owner's suite features a private bathroom with a large walk-in closet. The base price is move-in ready, including kitchen appliances. Many upgrades are available including a finished lower level with family room, 3rd bedroom, and 3rd bathroom. $250/month association fee includes exterior, lawn maintenance (including sprinklers), snow removal and liability insurance. Pictures depict previously built unit with potential upgrades. Visit our website to get more information: https://www.charlevoixpointe.com
- Type:
- Condo
- Sq.Ft.:
- 1,498
- Status:
- Active
- Beds:
- 2
- Year built:
- 2023
- Baths:
- 2.00
- MLS#:
- 277164
ADDITIONAL INFORMATION
CONSTRUCTION COMPLETE! This model home is ready to tour as an example of how you could design your own home and is also for sale! Sierra Homes of Michigan is proud to present quality construction in their ranch-style condominium community. This unit features 2 bedrooms, 2 bathrooms, and a main-floor laundry room. The open floorplan welcomes you with ample natural light, soaring ceilings, a great room, a dining room, and a quartz eat-in kitchen with a walk-in pantry. The owner's suite offers a private bathroom with double sinks and a large walk-in closet. The lower level is ready to be finished! This completed unit has select upgrade options installed on top of the quality, standard finishes that come with the base model. The owner's suite offers a private luxurious bathroom with double sinks and a spacious walk-in closet. This home has a plethora of surprises that you and your family will enjoy. This house can be your ''home'' and a place to make precious memories for years to come! Visit our website to get more information: https://www.charlevoixpointe.com
- Type:
- Single Family
- Sq.Ft.:
- 2,812
- Status:
- Active
- Beds:
- 3
- Lot size:
- 0.35 Acres
- Year built:
- 2021
- Baths:
- 3.00
- MLS#:
- 267002
ADDITIONAL INFORMATION
Model Home For Duplication. WTRC00005 -Eastbrook Homes is proud to present ''The Balsam''! This 3 bedroom ranch is Stunning! You'll be amazed as you enter into the beautiful open foyer and continue into the Open Great Room with Fireplace. The Gourmet Kitchen features stone countertops, large island, walk in pantry and more. Enjoy the Seasons year round in the Michigan Room! The Primary Bedroom with EnSuite is your own personal Spa, featuring a large ceramic shower, double sinks and large WIC. In addition to all the First floor offers, the Lower Level is finished with an Entertainment Room, Bedroom and Full Bath. This home includes a lot of storage. In addition to all this home offers, it is nestled in our Prestigious ''Wind Trace'' Grand Ledge schools with Delta Twnshp property taxes.

The information being provided on this website is for consumer’s personal, non-commercial use and may not be used for any purpose other than to identify prospective properties consumers may be interested in purchasing. Use of data on this site, other than by a consumer looking to purchase real estate, is prohibited. The data relating to real estate for sale on this web site comes in part from the IDX Program of the Greater Lansing Association of REALTORS®. Real estate listings held by brokerage firms other than Xome Inc. are governed by MLS Rules and Regulations and detailed information about them includes the name of the listing companies. Copyright 2024, Greater Lansing Association of REALTORS®. All rights reserved.
Grand Ledge Real Estate
The median home value in Grand Ledge, MI is $299,000. This is higher than the county median home value of $225,600. The national median home value is $338,100. The average price of homes sold in Grand Ledge, MI is $299,000. Approximately 63.68% of Grand Ledge homes are owned, compared to 33.04% rented, while 3.28% are vacant. Grand Ledge real estate listings include condos, townhomes, and single family homes for sale. Commercial properties are also available. If you see a property you’re interested in, contact a Grand Ledge real estate agent to arrange a tour today!
Grand Ledge, Michigan has a population of 7,792. Grand Ledge is less family-centric than the surrounding county with 25.19% of the households containing married families with children. The county average for households married with children is 27.62%.
The median household income in Grand Ledge, Michigan is $65,368. The median household income for the surrounding county is $72,173 compared to the national median of $69,021. The median age of people living in Grand Ledge is 41.4 years.
Grand Ledge Weather
The average high temperature in July is 82.1 degrees, with an average low temperature in January of 16.4 degrees. The average rainfall is approximately 33.7 inches per year, with 46.6 inches of snow per year.
