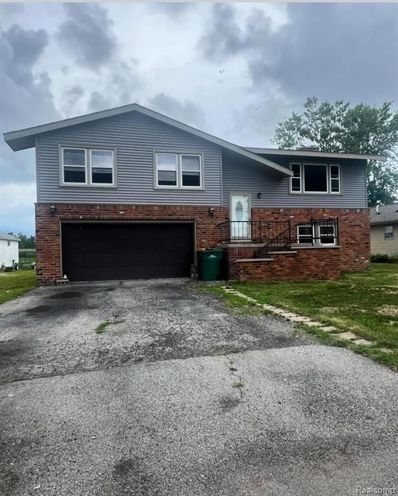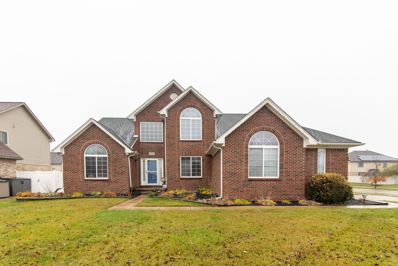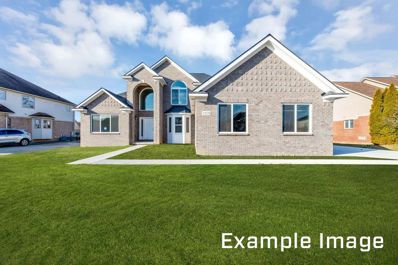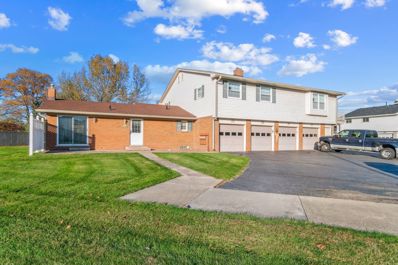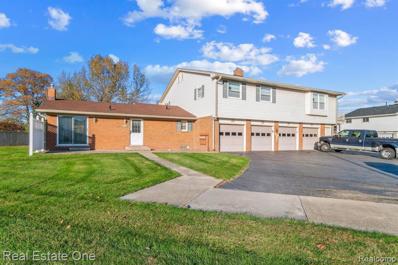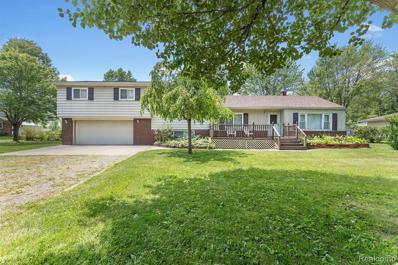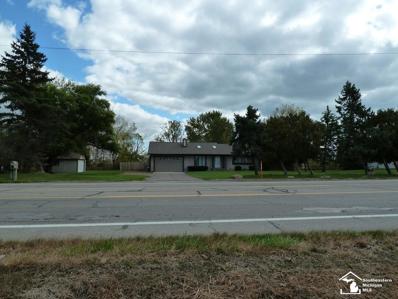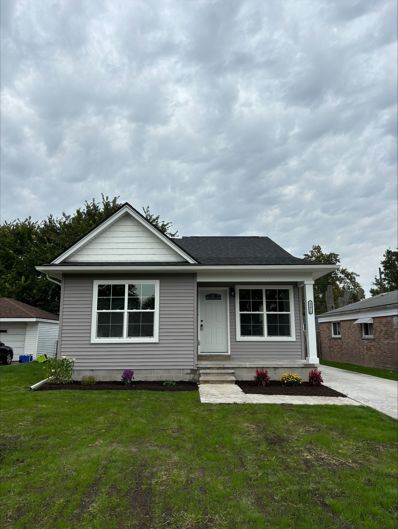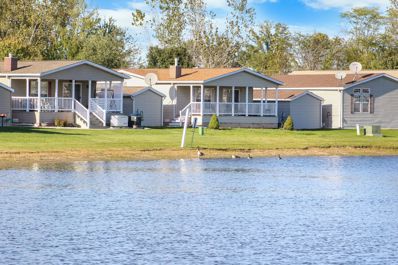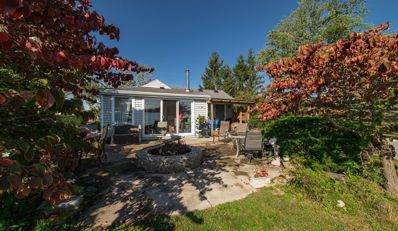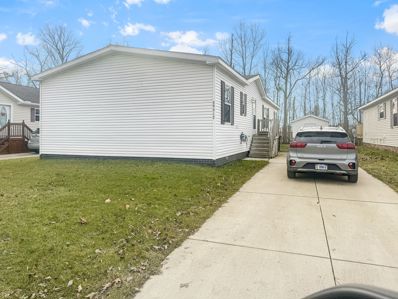Rockwood MI Homes for Sale
$229,900
29248 ADAMS Gibraltar, MI 48173
- Type:
- Single Family
- Sq.Ft.:
- 1,225
- Status:
- Active
- Beds:
- 3
- Lot size:
- 0.1 Acres
- Baths:
- 2.00
- MLS#:
- 60359626
- Subdivision:
- PLAT OF GIBRALTAR - SECTION 1
ADDITIONAL INFORMATION
Lovely 3-bedroom, 1.5-bath colonial boasting a spacious kitchen, a large living room, and generously sized bedrooms with separate closets. The home features a long driveway with newly poured concrete, ample garage space, and a large backyard with an adjacent empty lot for extra room. Recent updates include fresh paint throughout, new plumbing, and upgraded lighting and a mirror in the main bathroom. Walking distance to 2 restaurants on the water. Walking distance to Detroit River, mouth of Lake Erie, and Hunbug Marina. Prime location with excellent condition! This listing is also available for lease, separate MLS # 20240092250
- Type:
- Single Family
- Sq.Ft.:
- 968
- Status:
- Active
- Beds:
- 2
- Lot size:
- 0.55 Acres
- Year built:
- 1942
- Baths:
- 1.00
- MLS#:
- 20240090144
- Subdivision:
- SUPERVISORS BROWNSTOWN PLAT NO 3
ADDITIONAL INFORMATION
What a rare opportunity to own glorious frontage on the Huron River! Bring your kayaks and fishing poles to enjoy the peaceful, picturesque setting. This lovingly cared-for, solid home offers nearly 1,000 sq ft of charm with hardwood floors, an expansive update kitchen, spacious living room, two bedrooms, upgraded bath, and a full basement. The property also features a detached oversized three-car garage with an expanded driveway, providing ample space for vehicles, storage, and added convenience. Recently upgraded, this home is the perfect spot to nestle in and enjoy all the beautiful seasons of Michigan! Don't miss this exceptional gem!
$249,000
14234 STOEFLET Gibraltar, MI 48173
- Type:
- Single Family
- Sq.Ft.:
- 1,550
- Status:
- Active
- Beds:
- 3
- Lot size:
- 0.13 Acres
- Baths:
- 2.00
- MLS#:
- 60357837
- Subdivision:
- HALLS GIBRALTAR SUB NO 1
ADDITIONAL INFORMATION
This is your chance to snag an absolutely lovely home in a walkable community close to schools, parks and even Humbug Marina and the Detroit River for your boating and fishing pleasures! Lower level features a beautiful, enormous eat-in kitchen with cherry cabinetry, recessed lighting and a mini wine fridge. On the lower level you'll also find a full bathroom, a large laundry room and a bonus living room that would also make a great office or 4th bedroom! The upper level features a large living room with beautiful natural light as well as three generously sized bedrooms (you'll find hardwood underneath the carpet) and a full bath. Sellers have lovingly maintained this home and recently installed a new air conditioning unit as well as a new concrete driveway. Fully fenced spacious backyard with a detached garage with plenty of room to play. Don't miss out on this gem!
- Type:
- Single Family
- Sq.Ft.:
- 2,132
- Status:
- Active
- Beds:
- 4
- Lot size:
- 0.39 Acres
- Baths:
- 3.00
- MLS#:
- 60357566
- Subdivision:
- HURON MEADOWS SUB
ADDITIONAL INFORMATION
Original owners in this great family home. Exterior brick and vinyl with 2.5 car attached garage. There is a custom shed for lawn care storage and overflow from garage. 4 bedrooms, 2.5 baths, full basement waiting for your finishing ideas. There is a jetted tub in master bath also with a separate shower. Updates include: New anderson storm windows in 2005 Electric ceramic top range, dishwasher, Roof and gutters, some windows and screens, kitchen sink and faucet, 2012-2016 Shed with concrete foundation, siding covering wood, house generator, fresh paint hall and stairs.2017-2019 New furnace and central air, kitchen faucet, master bed painted, kitchen flooring, carpet mast bed, master bath shower surround, garage door and new concrete drive. 2020-2022 All 4 bedrooms have walk in closets. New sinks in master bath. All 5 sinks have new delta faucets. ***Please overlook the boxes. Owners are preparing to move out of state
- Type:
- Single Family
- Sq.Ft.:
- 1,144
- Status:
- Active
- Beds:
- 3
- Lot size:
- 1.01 Acres
- Year built:
- 1949
- Baths:
- 1.00
- MLS#:
- 81024061135
ADDITIONAL INFORMATION
Welcome to your charming oasis in Brownstown on 1 acre! This delightful ranch offers a perfect blend of comfort and convenience with the elegance of single-floor living. With 3 spacious bedrooms, this home provides ample space for relaxation, work, and family gatherings. The backyard has an Outdoor Wood Burning Furnace. This home features an extra space for storage or a workshop that can cater to your needs. Don't overlook the attached garage for your vehicle. The price is lower than the appraisal done. This property offers a peaceful retreat while still being close to 75. Make 29789 Fort Home.
$270,000
35806 ERIE Rockwood, MI 48173
- Type:
- Single Family
- Sq.Ft.:
- 1,963
- Status:
- Active
- Beds:
- 3
- Lot size:
- 0.19 Acres
- Baths:
- 3.00
- MLS#:
- 60356803
- Subdivision:
- MILLEVILLE LAKE ERIE SUB
ADDITIONAL INFORMATION
Welcome Home to this 1963 Square foot Brick Bi-level home situated on a canal, with views of Lake Erie from every room. This home features New roof, siding, flooring throughout, dishwasher, stove, washer, dryer and freshly painted. Open concept living room, kitchen with dining area. Large family room w/fireplace and door wall leading to deck. Seawall is approx 5 yrs old. Attached 2 car garage with electrical and opener. Area has a private park located on a dead end street. BATVIA
$337,500
33172 SWALLOW Rockwood, MI 48173
- Type:
- Single Family
- Sq.Ft.:
- 2,024
- Status:
- Active
- Beds:
- 3
- Lot size:
- 0.24 Acres
- Baths:
- 2.00
- MLS#:
- 60356575
- Subdivision:
- WAYNE COUNTY CONDO SUB PLAN NO 616
ADDITIONAL INFORMATION
OPEN HOUSE SATURDAY DEC. 14th FROM 12-2PM. **GIBRALTAR SCHOOLS** Over 2000 SQ FT ROCKWOOD RANCH 3 bedroom 2 Full bath home features a covered porch, large entry way, vaulted ceilings and beautiful wood flooring throughout most! The open concept living is amazing for entertaining or just enjoying a simple evening with the fire on and some delicious food! The Master bedroom has a walk-in closet with a large master bathroom with granite countertops and a large linen closet. Two other spacious bedrooms with lots of natural light and large closet space. Attached Dining area to kitchen you can walk out the rear door to enjoy the deck with an abundance of trees and woods close by for privacy and that country living feel but still close to the city. Everything on one level. Spacious Finished/Clean 2 Car Attached Garage with heating element inside. +Close to I-75 & I-275, shopping, Metro Parks, biking trails, and more! *** Home is NOT in a flood zone. LOMA certificate is available***** All Measurements and Data are estimates, BATVAI.
$169,900
13431 ROSE Gibraltar, MI 48173
- Type:
- Single Family
- Sq.Ft.:
- 1,065
- Status:
- Active
- Beds:
- 2
- Lot size:
- 0.21 Acres
- Baths:
- 1.00
- MLS#:
- 60356576
- Subdivision:
- HALLS GIBRALTAR SUB
ADDITIONAL INFORMATION
Charming and Fully Updated Bungalow with Expansive Fenced Double Lot! Discover this beautifully renovated bungalow in a sought-after location, offering the perfect blend of modern updates and outdoor space. Situated on a spacious, fully fenced double lot, this home provides a private oasis for outdoor activities, gardening, or simply relaxing with family and friends. Step inside to find a bright and stylish kitchen featuring sleek white cabinetry, granite countertops, and a layout perfect for cooking and entertaining. The home also boasts a completely remodeled bathroom, complemented by luxury flooring throughout, ensuring a fresh, modern feel in every corner. This move-in-ready gem is waiting for you to call it home. Note: Buyer is responsible for all city compliance requirements. Donââ?¬â?¢t miss your chanceââ?¬â??schedule your showing today and make this dream home yours!
$498,900
18386 NEWPORT Rockwood, MI 48173
- Type:
- Single Family
- Sq.Ft.:
- 2,672
- Status:
- Active
- Beds:
- 4
- Lot size:
- 0.24 Acres
- Baths:
- 3.00
- MLS#:
- 60355877
- Subdivision:
- CAMBRIDGE MEADOWS SUB NO 3
ADDITIONAL INFORMATION
This stunning home offers a blend of modern updates and thoughtful features that are sure to impress. The kitchen boasts quartz countertops installed in 2022, accompanied by a new refrigerator added in 2024 and a dishwasher from 2021, ensuring both style and functionality. The primary bedroom and bath, as well as the kitchen and dining room, were freshly painted in 2022, creating a bright and inviting atmosphere. The main floor features vinyl wood flooring installed in 2018, along with a first-floor laundry and a luxurious primary suite with a soaker tub for ultimate relaxation. Outdoor living is equally impressive with a saltwater pool complete with lights and jets, serviced annually, and a privacy-fenced yard equipped with sprinklers. Additional upgrades include a new water heater (2018) and a sump pump, whole house Generac generator, providing peace of mind. This home is a perfect mix of comfort, style, and convenience!
$548,000
32627 ADAM BROWN Rockwood, MI 48173
- Type:
- Single Family
- Sq.Ft.:
- 2,684
- Status:
- Active
- Beds:
- 4
- Lot size:
- 0.28 Acres
- Baths:
- 3.00
- MLS#:
- 60355852
- Subdivision:
- WAYNE COUNTY CONDO SUB PLAN NO 674
ADDITIONAL INFORMATION
Your Perfect Dream Home is here!!! Come check out this new Roughed Colonial home. Beautiful 4 bedroom 2.5 bath Home with Stone finish to the exterior. Includes Quartz/Granite countertops in all baths and kitchen, side entrance 3 car garage with spacious drive, and gorgeous kitchen cabinetry. Kitchen overlooks huge great room with multiple extended window allowing maximum natural lighting. Ample storage throughout home, basement includes egress window and rough plumbing ready for future plans! Builder PA to be used for agreement. Photos used on this house are Demo Photos !
$269,000
30016 Young Gibraltar, MI 48173
- Type:
- Single Family
- Sq.Ft.:
- 1,629
- Status:
- Active
- Beds:
- 4
- Lot size:
- 0.25 Acres
- Baths:
- 2.00
- MLS#:
- 50160160
- Subdivision:
- Halls Gibraltar Sub 1
ADDITIONAL INFORMATION
Remarkable Gibraltar canal frontage four bedroom 1.5 bath home. Remodeled with new flooring, fresh paint, updated kitchen and baths. Spacious back yard perfect for relaxing and enjoying the scenic wildlife. Detached 2.5 car garage with workshop area and double garage doors. New windows. Walking distance to Gibraltar's up and coming downtown & marine district with local favorites. Don't delay, schedule your showing today!
- Type:
- Single Family
- Sq.Ft.:
- 1,131
- Status:
- Active
- Beds:
- 3
- Lot size:
- 0.11 Acres
- Baths:
- 2.00
- MLS#:
- 70439122
ADDITIONAL INFORMATION
This home is move in ready! this beautiful 3 bedroom, 1.5 bath has so much character with the stained glass window, a brick wall in the kitchen and a beautiful picture window bringing in natural lighting. This is a great starter home or a great home to settle into forever. Gibraltar is an amazing small town with a welcoming community and surrounded by water, you're bound to fall in love. Major updates includes a newly finished kitchen, fresh carpet, paint, new valves and switches on the water heater, new furnace, A/C, upgraded plumbing and a new shed built in the backyard.
$169,900
30363 WINDSOR Gibraltar, MI 48173
- Type:
- Condo
- Sq.Ft.:
- 854
- Status:
- Active
- Beds:
- 1
- Baths:
- 1.00
- MLS#:
- 60350415
- Subdivision:
- WAYNE COUNTY CONDO SUB PLAN NO 68
ADDITIONAL INFORMATION
Desirable end unit ranch condo in Gibraltar with canal front privileges and included 30' boat dock!! Live your best vacation style life in this cute condo with large rooms and full basement. Imagine maintenance free living, community pool, and club house with showers, bathrooms and full party facility.....and it's all on the water which only adds to the value. Condo has been wonderfully maintained with an updated kitchen, professionally cleaned carpet and professionally cleaned for a quick move in. Make it yours with your finishing touches. Close to downtown Gibraltar and all conveniences!!
- Type:
- Condo
- Sq.Ft.:
- 854
- Status:
- Active
- Beds:
- 1
- Year built:
- 1975
- Baths:
- 1.00
- MLS#:
- 20240081173
- Subdivision:
- WAYNE COUNTY CONDO SUB PLAN NO 68
ADDITIONAL INFORMATION
Desirable end unit ranch condo in Gibraltar with canal front privileges and included 30' boat dock!! Live your best vacation style life in this cute condo with large rooms and full basement. Imagine maintenance free living, community pool, and club house with showers, bathrooms and full party facility.....and it's all on the water which only adds to the value. Condo has been wonderfully maintained with an updated kitchen, professionally cleaned carpet and professionally cleaned for a quick move in. Make it yours with your finishing touches. Close to downtown Gibraltar and all conveniences!!
- Type:
- Single Family
- Sq.Ft.:
- 2,043
- Status:
- Active
- Beds:
- 4
- Lot size:
- 1.47 Acres
- Year built:
- 1952
- Baths:
- 2.00
- MLS#:
- 20240082348
- Subdivision:
- FORT ST FARMS SUB NO 2 - BROWNSTOWN
ADDITIONAL INFORMATION
Welcome home to this charming 4-bedroom, 2-bath, 2046 square foot residence, nestled on 1.5 acres of picturesque gardens and mature trees in a serene country setting, just minutes away from city conveniences. Located near Lake Erie Metropark, this area is a haven for fishing, boating, biking and recreation. This unique home features numerous updates and boasts very affordable utilities. The lower-level family room offers a cozy wood-burning stove, perfect for relaxing evenings. The large deck and 3-season room provide beautiful views of the natural landscape, making it an ideal spot for morning coffee or entertaining guests. A 2-car attached garage adds convenience, while an additional outbuilding offers endless possibilities, whether used as a second garage, workshop, studio, or extra storage space. The property promises a quiet and peaceful setting, with ample land available for a pool, pole barn, or more. Recent updates enhance the property's appeal, including professionally trimmed trees in 2023 and an established organic vegetable garden, orchard, and perennial flower gardens that have been nurtured over 20+ years for minimal maintenance and maximum benefit. The home also features a new roof installed in 2018, a new boiler/furnace in 2015, and new garage doors (front and back) added in 2019. The downstairs bathroom and utility room have been remodeled to include a pantry and additional storage space. The home benefits from new copper plumbing and the addition of air conditioning in 2000. This property offers the perfect blend of rural tranquility and modern amenities. Bring your creative vision to this one-of-a-kind home and transform it into your personal oasis. Don't miss the opportunity to own this exceptional property with so much to offer! BATVAI. PLEASE BE MINDFUL AS THERE ARE 2 CATS THAT WILL BE PRESENT DURING SHOWINGS, ONE IS AN ESCAPE ARTIST AND NEITHER HAVE CLAWS, PLEASE TAKE EXTRA CAUTION IN MAKING SURE THEY DO NOT GET OUT.
$330,000
30345 W Jefferson Rockwood, MI 48173
- Type:
- Single Family
- Sq.Ft.:
- 2,100
- Status:
- Active
- Beds:
- 4
- Lot size:
- 1.16 Acres
- Baths:
- 2.00
- MLS#:
- 50158474
- Subdivision:
- L Cass
ADDITIONAL INFORMATION
This very Large, 4 bedroom ranch on 1.16 acres in Gibraltar has large Andersen windows and a doorwall to a huge (partially covered) patio overlooking a smaller enclosed portion of the acreage containing swimming pool, deck, garden, and play areas ~ This is surrounded by additional yard with tree filled public land behind that for a wonderfully rural setting ~ All huge rooms! ~ The sunken living room has skylights in the vaulted ceiling, built-in shelving, and a gas fireplace with tiled surround ~ The dining room is separated from the kitchen by a snack bar for simpler meals and companion food prep ~ All the bedrooms are large while the master suite holds the second full bath and 2 closets (a walk-in for you and a second to share) ~ The primary bathroom includes a Jacuzzi style tub, a skylight and marble floors which continue down the hall and into the main entrance area as well ~ The 4th bedroom is secluded from the rest of the living space for an in-law, nanny, housekeeper, or your mental retreat as needed ~ This has easy access to the outside world... both through the attached 2.5 car heated garage or its own separate entrance just steps away from a second 2.5 car garage and parking pad so you can come and go in privacy and without disturbing the rest of the household ~ Recent updates include a new roof, skylights, HVAC, and water heater ~ Multiple pull down stairs provide easy access to the attic ~ 1 year home warranty is included ~ NO FLOOD INSURANCE REQUIRED ~ 2 sumps/pumps in the crawl space for peace of mind ~ The alarm and solar interface systems are there but are not active and are of indeterminate condition ~ Buyer to accept remaining city code issues as-is (see attached docs) and sign letter with city if required ~ These are items noted but not required by inspector to be addressed and are best left to the new homeowner to deal with according to their tastes. ALL SHOWINGS MUST HAVE AGENT PHYSICALLY PRESENT AT ALL TIMES
$242,500
13416 GERALD Gibraltar, MI 48173
- Type:
- Single Family
- Sq.Ft.:
- 1,200
- Status:
- Active
- Beds:
- 2
- Lot size:
- 0.11 Acres
- Baths:
- 2.00
- MLS#:
- 60346668
- Subdivision:
- HALLS GIBRALTAR SUB
ADDITIONAL INFORMATION
Don�t miss the opportunity to buy a NEW CONSTRUCTION home in beautiful Gibraltar! Turn key, just move in! This ranch home features JELDWEN windows, custom cabinets, quartz countertops, all new stainless steel appliances included, tile bathrooms, hardwood floors, washer and dryer, master walk in closet with shelving, and a 2 car garage.
$62,000
29087 MEADOW Gibraltar, MI 48173
- Type:
- Single Family
- Sq.Ft.:
- 1,288
- Status:
- Active
- Beds:
- 3
- Lot size:
- 0.1 Acres
- Baths:
- 2.00
- MLS#:
- 60346517
- Subdivision:
- FORT ST FARMS SUB NO 2 - GIBRALTAR
ADDITIONAL INFORMATION
Welcome to this beautiful, handicap accessible home situated on a serene pond-front lot with a ramp leading into the home. The spacious living room, featuring a cozy wood-burning fireplace, seamlessly flows into the island kitchen and dining room, all adorned with stylish luxury vinyl plank flooring. The primary bedroom offers a massive walk-in closet and a private en suite bath for your comfort. Step outside from the dining room onto a full-width, covered deck that overlooks the tranquil waterââ?¬â??perfect for relaxing or entertaining. Conveniently located near the freeway, shopping, and dining, within the highly sought-after Gibraltar School district. Please note, there is no HOA. This is a manufactured home in a community. The HOA fee shown is actually the lot rent. Buyers must be approved for residency with the community including a criminal background check.
$399,900
35569 ERIE Rockwood, MI 48173
- Type:
- Single Family
- Sq.Ft.:
- 1,928
- Status:
- Active
- Beds:
- 3
- Lot size:
- 0.16 Acres
- Baths:
- 3.00
- MLS#:
- 60346403
ADDITIONAL INFORMATION
Spectacular Lakefront Property on Lake Erie! A True Oasis! Nestled on the shores of an all-sports lake, this fully remodeled lakefront home offers breathtaking views from every room. With 3 spacious bedrooms and 2 and a half luxurious bathrooms, this home has been beautifully updated, including a brand-new roof and kitchen completed within the last six months. The stunning kitchen features elegant quartz countertops and high-end stainless steel appliances, perfect for the modern chef. The open-concept layout creates a seamless flow, ideal for entertaining and enjoying the serene lakefront ambiance. Step out onto the expansive deck, where tranquility meets sophistication, offering the perfect space for gatherings or quiet moments of relaxation. Elegance continues throughout the home with hardwood floors on the main level and brand-new carpet on the stairs and second floor. The fully remodeled main bathroom adds a touch of spa-like luxury. Car enthusiasts will love the massive 4-car garage, offering abundant space for vehicles and additional storage. This home is a masterpiece of class and comfort ââ?¬â?? an exquisite retreat on Lake Erie. Schedule you Private Tour!
$499,900
30305 ISLAND Gibraltar, MI 48173
- Type:
- Single Family
- Sq.Ft.:
- 1,324
- Status:
- Active
- Beds:
- 3
- Lot size:
- 0.11 Acres
- Baths:
- 1.00
- MLS#:
- 60341656
- Subdivision:
- HORSE ISLAND SUB
ADDITIONAL INFORMATION
Move in ready riverfront ranch home on larger double lot that comes with 2nd buildable lot (Parcel ID 36019010096000). Enjoy sunrise views. Relax at the end of the day on your patio sipping a cold drink watching the wildlife on the river. You can see water from every window in the house! Updated open layout kitchen. Huge bathroom with both a shower and big tub. 3 spacious bedrooms. Lots of room with the living room and family room. Cozy up to the Vermont stove on the cold winter nights watching the ice flows. Plus you have a basement and a garage to store all your stuff. Cement seawall. Move in ready house with updated kitchen and amazing bathroom. Wood floors. The 2nd buildable canal front lot has 4 slips, two 25' docks on it for all your boats and your friends. The second lot gives you more parking spaces for your friends and family when they come over. The possibilities are endless with these two lots and a great investment for the future. There is added value in the second lot. If you had to put the docks in now. It would cost over $40,000. You can always sell the 2nd separately in the future if you find out you do not need the storage, parking, garage, or docks. The double lot the house sits one give you the ability to add or or to build a bigger house.
$399,900
20095 HERZOG Rockwood, MI 48173
- Type:
- Single Family
- Sq.Ft.:
- 2,408
- Status:
- Active
- Beds:
- 4
- Lot size:
- 0.26 Acres
- Baths:
- 3.00
- MLS#:
- 60341512
- Subdivision:
- HURON MEADOWS SUB
ADDITIONAL INFORMATION
Welcome to this spacious and charming home located in one of the most sought-after neighborhoods. This residence boasts 4 large bedrooms, 2.5 baths and plenty of space for comfortable living. The main floor offers: grand entrance w/ vaulted ceilings * spacious living room and dining room for relaxation and entertaining * The large eat-in-kitchen flows seamlessly into the great room, creating the perfect place for both cooking and entertaining * The kitchen offers ample counter space, modern appliances and walk-in pantry. The great room features a cozy fireplace, making it an inviting spot to gather with family & friends *Step through the sliding doors off the kitchen and onto a beautiful stamped concrete patio, perfect for outdoor dining . The fenced-in yard provides privacy and is complemented by stylish custom landscaping creating a serene outdoor oasis w/sprinkler system and 3-car garage for your extra toys. UPDATES: CARPET UPSTAIRS, PAINTING (upstairs bedrooms, kitchen & family room ceiling), WINDOWS, DOORWALL TO PATIO, ROOF, CUSTOM WINDOW BLINDS, EXTERIOR WOOD TRIM AND VINYL SIDING . HOME IS WIRED FOR A GENERATOR. SELLER IS OFFERING BUYER A HOME WARRANTY.
$89,900
29912 MEADOW Gibraltar, MI 48173
- Type:
- Single Family
- Sq.Ft.:
- 1,680
- Status:
- Active
- Beds:
- 3
- Lot size:
- 0.1 Acres
- Baths:
- 2.00
- MLS#:
- 60339201
- Subdivision:
- FORT ST FARMS SUB NO 2 - GIBRALTAR
ADDITIONAL INFORMATION
Step into the spacious foyer of this sharp multi-section home and prepare to be impressed. With finished drywall and tall flat ceilings throughout, this modern residence boasts an inviting open concept great room, anchored by a stunning island kitchen. The expansive island features built-in eating space and abundant storage within its walnut-colored cabinets. Upgraded stainless steel appliances gleam against the backdrop of the sleek kitchen design. The practicality of this home extends to its huge laundry room, offering ample space for additional storage needs. The primary suite is a retreat, featuring a massive walk-in closet and an en suite bath with a large shower. Two additional bedrooms share a full bath, ensuring comfort and convenience for all occupants. Outside, a large shed provides extra storage space, while tall trees line the backyard, adding privacy and natural beauty to the property. With its combination of modern amenities, functional design, and attractive outdoor features, this home truly is a showstopper. Please note, there is no HOA. This is a manufactured home in a community. The HOA fee shown is actually the lot rent. Buyers must be approved for residency with the community including a criminal background check.

Provided through IDX via MiRealSource. Courtesy of MiRealSource Shareholder. Copyright MiRealSource. The information published and disseminated by MiRealSource is communicated verbatim, without change by MiRealSource, as filed with MiRealSource by its members. The accuracy of all information, regardless of source, is not guaranteed or warranted. All information should be independently verified. Copyright 2025 MiRealSource. All rights reserved. The information provided hereby constitutes proprietary information of MiRealSource, Inc. and its shareholders, affiliates and licensees and may not be reproduced or transmitted in any form or by any means, electronic or mechanical, including photocopy, recording, scanning or any information storage and retrieval system, without written permission from MiRealSource, Inc. Provided through IDX via MiRealSource, as the “Source MLS”, courtesy of the Originating MLS shown on the property listing, as the Originating MLS. The information published and disseminated by the Originating MLS is communicated verbatim, without change by the Originating MLS, as filed with it by its members. The accuracy of all information, regardless of source, is not guaranteed or warranted. All information should be independently verified. Copyright 2025 MiRealSource. All rights reserved. The information provided hereby constitutes proprietary information of MiRealSource, Inc. and its shareholders, affiliates and licensees and may not be reproduced or transmitted in any form or by any means, electronic or mechanical, including photocopy, recording, scanning or any information storage and retrieval system, without written permission from MiRealSource, Inc.

The accuracy of all information, regardless of source, is not guaranteed or warranted. All information should be independently verified. This IDX information is from the IDX program of RealComp II Ltd. and is provided exclusively for consumers' personal, non-commercial use and may not be used for any purpose other than to identify prospective properties consumers may be interested in purchasing. IDX provided courtesy of Realcomp II Ltd., via Xome Inc. and Realcomp II Ltd., copyright 2025 Realcomp II Ltd. Shareholders.
Rockwood Real Estate
The median home value in Rockwood, MI is $219,400. This is higher than the county median home value of $150,200. The national median home value is $338,100. The average price of homes sold in Rockwood, MI is $219,400. Approximately 77.29% of Rockwood homes are owned, compared to 19.13% rented, while 3.59% are vacant. Rockwood real estate listings include condos, townhomes, and single family homes for sale. Commercial properties are also available. If you see a property you’re interested in, contact a Rockwood real estate agent to arrange a tour today!
Rockwood, Michigan 48173 has a population of 4,953. Rockwood 48173 is more family-centric than the surrounding county with 30.89% of the households containing married families with children. The county average for households married with children is 25.56%.
The median household income in Rockwood, Michigan 48173 is $75,998. The median household income for the surrounding county is $52,830 compared to the national median of $69,021. The median age of people living in Rockwood 48173 is 45.7 years.
Rockwood Weather
The average high temperature in July is 83.2 degrees, with an average low temperature in January of 17.8 degrees. The average rainfall is approximately 34 inches per year, with 34.8 inches of snow per year.





