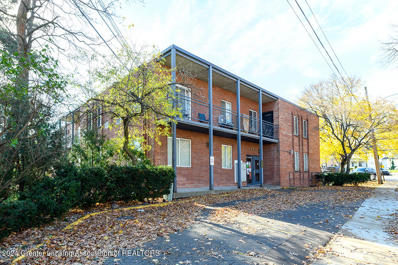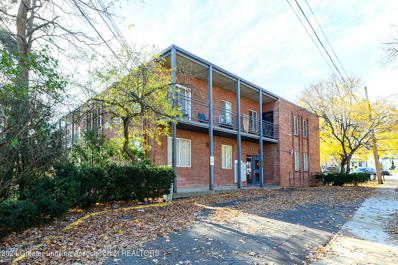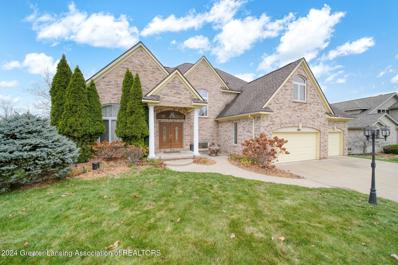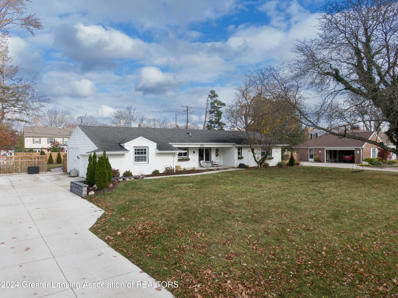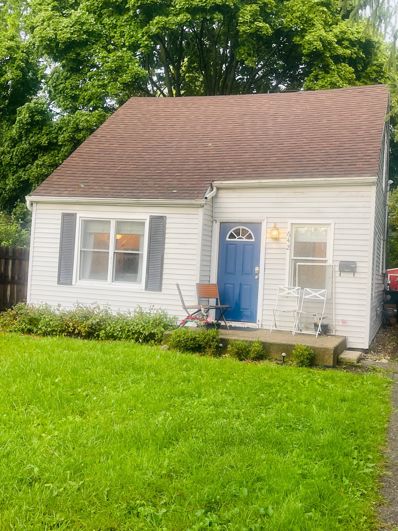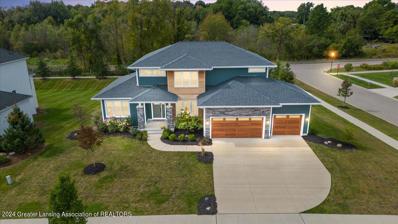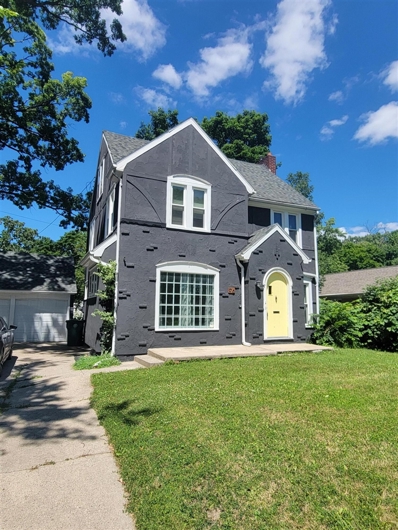East Lansing MI Homes for Sale
Open House:
Sunday, 2/23 12:30-2:00PM
- Type:
- Single Family
- Sq.Ft.:
- 2,418
- Status:
- Active
- Beds:
- 3
- Lot size:
- 0.39 Acres
- Year built:
- 1968
- Baths:
- 3.00
- MLS#:
- 285657
ADDITIONAL INFORMATION
Welcome to this well cared for ranch home with over 2400 square feet. 3 Bedrooms, 2.5 bathrooms, formal living room, family room with gas fireplace and first floor laundry, on a corner lot in popular Whitehills. A beautiful 432 square foot great room with cathedral ceilings, windows and sky lights overlook the park like setting to the back yard featuring a small waterfall surrounded by beautiful landscaping. The first floor laundry is on the main level and is where you find the private half bath. The large lower level has lots of storage space and room for entertainment. This home has two furnaces and two A/C units. Front part of the home's roof was replaced in 2024.
- Type:
- Condo
- Sq.Ft.:
- 2,642
- Status:
- Active
- Beds:
- 3
- Year built:
- 1989
- Baths:
- 3.00
- MLS#:
- 285759
ADDITIONAL INFORMATION
Lovely spacious multi-level condo. Contemporary, light and bright, open floor plan. Main level living. Beautiful lifestyle. Cozy corner gas fireplace warms the home on a chilly day and adds a wonderful ambiance. Roomy kitchen. Plentiful counter and cabinet space. A chef's kitchen. Primary ensuite is large overlooking the backyard, walkin closet, linen closet, dual vanity, jet tub and separate shower and commode area. Lovely. Two bedrooms and a bath up. Catwalk overlooking the main level, soaring season, great view outdoors. Lower level partially finished w/egress window allowing for brightness. Still oodles of storage space. Deck along the entire back of the unit with planters to grow flowers, veggies or herbs. Attached two car garage. Big bang for the $-all the usual + pickelball, tennis Incredible location. Many walking paths and ponds. Managed by Crimson. 2025 special assessment of $3600 has been paid.
- Type:
- Single Family
- Sq.Ft.:
- 3,337
- Status:
- Active
- Beds:
- 5
- Lot size:
- 0.65 Acres
- Year built:
- 2025
- Baths:
- 5.00
- MLS#:
- 285740
ADDITIONAL INFORMATION
2025 Parade Home Brand New, Move-In-Ready Home in Haslett Schools! Discover 3,337 sq. ft. of beautifully designed space! This home features a grand 2-story foyer and great room filled with natural light. With 5 bedrooms, 4.5 baths, and a 3-car garage, there's room for everyone. Highlights Include First-Floor Primary Suite for convenience and privacy Spacious Kitchen with a long island, prep sink, and appliances included First-Floor Laundry Second Floor: 3 large bedrooms Finished Basement with a bedroom, full bath, and wet bar perfect for entertaining! Landscaped Yard with sprinkler system Don't miss out on this exquisite home in the desirable Haslett School District. Ready for a tour? This won't last long! Furniture is added by AI in the photos https://youtu.be/SBxYR0gp8x
- Type:
- Condo
- Sq.Ft.:
- 1,811
- Status:
- Active
- Beds:
- 3
- Year built:
- 1972
- Baths:
- 2.00
- MLS#:
- 285738
ADDITIONAL INFORMATION
This condo is smart home equipped, featuring Alexa integration, smart light switches throughout, and a smart thermostat, giving you effortless control over lighting, temperature, and more with just your voice or smartphone! Try it out at your showing! Welcome to 623 Bainbridge Dr, where modern convenience meets low-maintenance living! This 3-bedroom, 1.5-bathroom condo is nestled in the sought-after Hickory Hills community and is packed with features to make your life easier and more comfortable. Step inside and be greeted by a bright, open floor plan featuring newer laminate flooring, abundant natural light, and a spacious living and dining area with sliding glass doors leading to your private, fenced patio, perfect for morning coffee or evening relaxation. The kitchen is well-equipped with ample cabinet and counter space, recessed lighting, and all appliances included. Upstairs, you'll find two well-sized bedrooms, a full bathroom, and a primary suite complete with a walk-in closet and direct access to the bathroom. Need more space? The partially finished basement offers a versatile recreation room with a wet bar, making it an ideal spot for entertaining. The large utility room includes a washer and dryer, plus additional storage space. Winter months are a breeze with your detached 1-car garage, keeping your vehicle protected from snow and ice. And when summer rolls around, you'll love the community clubhouse and heated in-ground pool! The HOA covers lawn care, snow removal, water, and sewer, giving you true maintenance-free living. Located just minutes from MSU campus, downtown Lansing, and scenic parks and trails, this well-maintained smart home is ready for you to move right in. Don't miss out, schedule your private showing today!
$399,000
7012 COLEMAN East Lansing, MI 48823
- Type:
- Single Family
- Sq.Ft.:
- 1,864
- Status:
- Active
- Beds:
- 4
- Lot size:
- 1.71 Acres
- Baths:
- 3.00
- MLS#:
- 60362051
ADDITIONAL INFORMATION
Welcome to 7012 Coleman! This beautifully renovated ranch home is nestled on almost 2 acres of serene, picturesque land. Offering 4 spacious bedrooms and 3 bathrooms, including a finished walk-out lower level, this home provides plenty of room for comfort and versatility. The inviting living room features a bay window and a cathedral beamed ceiling, enhanced by a stunning gas stone fireplace, perfect for cozy evenings. Throughout the home, you'll find new flooring and freshly painted walls, giving the space a fresh, modern feel. Step outside to the expansive front porch and back deck, ideal for enjoying the peaceful surroundings or hosting gatherings. The 6-car detached heated garage offers ample space for a workshop, storage, or any project you have in mind. Additional highlights include a brand-new roof and gas fireplaces in both the living room and great room, adding warmth and character throughout the home. With new cabinets and thoughtful updates throughout, this property offers the perfect blend of comfort, style, and functionality. Don't miss out on this exceptional opportunity!
- Type:
- Single Family
- Sq.Ft.:
- 7,332
- Status:
- Active
- Beds:
- 5
- Lot size:
- 0.7 Acres
- Year built:
- 1990
- Baths:
- 6.00
- MLS#:
- 284463
ADDITIONAL INFORMATION
Quality construction and innovative design. This beautiful mostly brick home is nestled on a bluff along the curve of Pine Hollow Drive in the desirable Whitehills Woods subdivision. Enjoy the 2-story foyer entry with an attractive staircase, and double closets! A generous living room and formal dining room offering lovely crown molding, hardwood floors, and loads of sunlight. A main floor study with double French doors, plus an access door to the private deck. 2-story great room anchored by a brick façade masonry gas fireplace, hardwood floors, banks of windows, and French doors to the brick patio. The over-sized kitchen offers expansive cabinets, pantry, pull-outs, wet bar, wine rack, granite countertops, hardwood & tile floors, center island, breakfast bar, plus some stainless-steel appliances including a 5-burner gas range and two built-in ovens. Don't miss the 2nd story overlook for drama! A family room with pitched ceilings, hardwood floors, gas fireplace, plus access to the brick patios & rear yard, and has a sunroom feeling with loads of windows. Main floor primary suite featuring tray ceilings, 9' French door to the back yard, a walk-in closet, plus a stunning updated private bath with a decorator tile shower, euro door, double sinks, and whirlpool tub. Two staircases to the 2nd floor with 4 additional bedrooms and 3 full baths, plus a back staircase. Convenient 1st floor laundry, great mud room, 3-car attached garage, plus a back staircase to the beautifully finished lower level boasting a 22.7X14.2 game area, 38X16.9 media room with gas fireplace and amazing full wet bar/entertaining bar with stainless-steel appliances, 1/2 bath, and extensive closets. Generous 1st floor laundry and 3-car garage. Enjoy the large fenced in backyard. Newer shingles & skylights 2016. Newer carpet & hardwood flooring. Fabulous walking neighborhood with close proximity to MSU, shopping, eateries, and more!
- Type:
- Single Family
- Sq.Ft.:
- 2,389
- Status:
- Active
- Beds:
- 3
- Lot size:
- 0.19 Acres
- Year built:
- 2018
- Baths:
- 3.00
- MLS#:
- 285213
ADDITIONAL INFORMATION
Why wait to build, Welcome to the beautiful custom home built with Mayberry homes. Comfortable Newton plan, with high ceilings, Quartz countertops in the kitchen. Newer Appliances, blinds. Second floor has big three bedrooms and a huge loft area. Primary bedroom is very well ventilated, bathroom has huge, tiled walk-in shower, double sinks. Basement has tall 9 ft ceilings and is ready to be finished .
- Type:
- Single Family
- Sq.Ft.:
- 1,939
- Status:
- Active
- Beds:
- 3
- Lot size:
- 0.21 Acres
- Year built:
- 2020
- Baths:
- 3.00
- MLS#:
- 285217
ADDITIONAL INFORMATION
Move-in ready, stunning 2020 Mayberry Home in the desirable Falcon Point subdivision! Enjoy the peace of mind with a newer built home featuring upgraded finishes and modern design! This beautiful 3-bedroom, 2.5-bathroom home boasts a stunning kitchen with soft close cabinets and eat-in dining area. A fully finished lower level with egress window, adds the perfect additional living space. Spacious primary suite complete with a walk-in closet and ensuite bathroom. Convenient 2nd-floor laundry room to save time and steps. A Cozy 2nd floor nook, Ideal for a home office or quiet study area. Of course you need to Imagine yourself relaxing on the spacious composite deck of your brand new home, conveniently located on a corner lot. A mixture of condominiums and single-family homes adjacent to par 3 Falcon Golf Course, N. of Hawk Nest subdivision. A quick trip down Chandler Rd. to shopping, restaurants, E. Lansing & MSU!
- Type:
- Single Family
- Sq.Ft.:
- 3,585
- Status:
- Active
- Beds:
- 5
- Lot size:
- 0.56 Acres
- Year built:
- 1967
- Baths:
- 4.00
- MLS#:
- 285133
ADDITIONAL INFORMATION
Welcome to 1804 Walnut Heights Drive. This exceptional five bedroom home is being offered for the first time, it's a rare opportunity to own a property that has been thoughtfully designed. Conveniently located in East Lansing, this custom built, one owner home boasts quality throughout. Wonderful living space with spacious rooms including the generously sized bedrooms. A two-story foyer with a beamed ceiling welcomes you and your quest, featuring brick flooring. The formal dining room offers a warm and inviting atmosphere, overlooking the scenic front yard through a large bay window with natural sunlight. A perfect space for gatherings and memorable occasions. The living room features a classic mantel with a wood burning fireplace and a large bay window. For added convenience an access door opens to the screened porch. This space is perfect for entertaining guests. The spacious, beamed ceiling ,gathering room is designed for comfort, featuring custom built-ins that provide ample storage and display. A massive brick fireplace with a gas log insert adds warmth and character to the room and an access door to the backyard. The ensuite, first floor primary bedrooms is spacious with a walk-in closet featuring custom built-ins. The primary bath offers a marble vanity, ceramic shower and a separate tub. A sliding door leads to the screened porch offering a nice indoor-outdoor flow. The first floor office offers custom built-ins, including a desk and ample storage. The versatile space could also serve as an additional bedroom. A first floor half bath, perfect for a quest . The kitchen offers an informal eating area, convenient wet bar and display cabinet, ample storage and wood flooring. A first floor utility room with a washer/dryer hookup, sink and ample storage. A back stairway provides convenient access to the second floor. The second floor features four spacious bedrooms and two full bathrooms, one of which is ensuite. Two of the bedrooms offer walk-in access to two attic spaces which could be finished for additional living space or storage. The unfinished lower level offers 1476 square feet, waiting to be finished or used for storage. The outdoors offers a beautifully landscaped yard with room for entertaining around the circular brick patio, relaxing in the screened porch or for gardening and play. A large two car attached garage offers plenty of storage. This home offers a prime location with ELPS at your backdoor. Close to MSU, ST. Thomas, downtown EL, shopping, restaurants, parks and transportation. Don't miss your chance to make this cherished home your own. Schedule a showing today!
- Type:
- Single Family
- Sq.Ft.:
- 2,769
- Status:
- Active
- Beds:
- 4
- Lot size:
- 0.26 Acres
- Year built:
- 1989
- Baths:
- 3.00
- MLS#:
- 285067
ADDITIONAL INFORMATION
Haslett Schools, popular Everett Woods sub. Custom Giguere Builders home with almost 2800 above grade Sq Ft, large great room area with tile floors, brick faced wood burning fireplace, dining area with extra storage, kitchen with granite countertops, newer appliances, gas cooktop in center island with large pantry along with second closet. Family room area off of kitchen could be used for informal dining area. Fourth bedroom /office is on the main level with closet connecting to a full bath makes this home perfect for multi generation living. Beautiful curb appeal with brick and two story entry way. Fenced in back yard, irrigation system, huge deck across the rear of the home and screened in porch to enjoy the beautiful setting. See supplement for more features. Large two-story foyer. Newer neutral carpet, spacious primary suite with heated tile floors, extra-large walk-in closet, bathroom with double vanities with granite countertops, jetted tub, shower and separate toilet area with bidet with heated tile floors., two other large bedrooms with Jack and Jill bath. Second level laundry room with sink. Two car garage enters into kitchen with convenient drop off area and closets. Fenced in back yard, screened porch.
- Type:
- Condo
- Sq.Ft.:
- 720
- Status:
- Active
- Beds:
- 1
- Year built:
- 1972
- Baths:
- 1.00
- MLS#:
- 285100
ADDITIONAL INFORMATION
Welcome to 500 Woodingham Drive! This updated and move-in-ready condo is in a prime location in East Lansing. It is close to the university and all surrounding attractions, yet private and quiet! The condo has updated granite countertops and newer flooring throughout as well as a brand-new AC Unit this year. Come enjoy all the amenities (clubhouse, pool, lawn care, snow removal, and water/sewer and trash) that are all included in your monthly fee. There's no need to do any work...move right in and enjoy. Schedule your showing today!
- Type:
- Condo
- Sq.Ft.:
- 675
- Status:
- Active
- Beds:
- 2
- Year built:
- 1964
- Baths:
- 1.00
- MLS#:
- 285055
ADDITIONAL INFORMATION
This completely renovated 2 bedroom, 1 bath condo in the heart of East Lansing has a current Class III rental license! Very close to MSU campus and all shops and restaurants of Downtown. This home has many updated features throughout! Condo building has secured access, assigned parking spot. Monthly HOA includes exterior maintenance, heat, water, trash, sewer, snow removal and lawn care. Income-producing property as it is rented until July of 2025,
- Type:
- Condo
- Sq.Ft.:
- 650
- Status:
- Active
- Beds:
- 2
- Year built:
- 1964
- Baths:
- 1.00
- MLS#:
- 285057
ADDITIONAL INFORMATION
This beautiful 2-bedroom, 1 bath condo in East Lansing is conveniently located just steps away from MSU campus and the vibrant Downtown area. The property features new floors and dishwasher. With secured access, washer and dryer in the building, and an assigned parking spot, this condo offers both convenience and peace of mind. The monthly HOA fee covers exterior maintenance, heat, water, trash, sewer, snow removal, and lawn care, making it a hassle-free option for anyone looking for a low-maintenance lifestyle. Income producing property as it is rented until July 2025.
- Type:
- Condo
- Sq.Ft.:
- 3,095
- Status:
- Active
- Beds:
- 3
- Year built:
- 1988
- Baths:
- 4.00
- MLS#:
- 284966
ADDITIONAL INFORMATION
Spacious 3 BR, 4 bath two story condo in Emeral Lakes with walkout and water views! Large rooms, open floor plan with hardwood floors on main level. Great room has slider onto the deck to enjoy the beautiful views. Huge living area with fireplace and connects to the dining area. Kitchen with white cabinets, tile countertops and breakfast bar along with pantry. Upper level with primary suite with extra-large walk-in closet and bath with double vanities, shower and jacuzzi tub. Main hall bath along with second and third bedrooms. One room has access to upper-level deck and is perfect for work from home space. Lower walk out level has large open space with slider and daylight windows, laundry room, full bath, small room perfect for a wine cellar HOA $500 per month. New roof assessment of $3600 over 36 months.
- Type:
- Single Family
- Sq.Ft.:
- 4,772
- Status:
- Active
- Beds:
- 5
- Lot size:
- 0.52 Acres
- Year built:
- 2004
- Baths:
- 4.00
- MLS#:
- 284954
ADDITIONAL INFORMATION
This stunning 5,086 square foot, 2-story executive home in the desirable Wood Creek subdivision offers the perfect blend of luxury and functionality. The expansive living room provides ample space for relaxation and entertainment, while the kitchen features stainless steel appliances, granite countertops, a large kitchen island, a 6.4' x 6.9' pantry, and a cozy breakfast nook. A formal dining room is ideal for hosting elegant dinners and holiday gatherings. The main floor boasts beautiful cherry hardwood flooring and a versatile bedroom that can be used as a home office or den. Step outside to the large back deck, perfect for enjoying the outdoors and overlooking the spacious backyard. The primary bedroom is a true retreat, featuring an en suite bathroom with a double vanity, a 9.3' x 6.4 walk-in closet, a steam shower, and a whirlpool tub. Bedrooms 2 and 3 share a convenient jack-and-jill bathroom. Upstairs, you'll find a large bonus room with an en suite bathroom and walk-in closet, ideal for a bedroom, hobby room, or home office. The finished basement offers 1,464 square feet of additional living space, perfect for a family recreation room , home gym, or relaxation area. A walk-out basement provides easy access to the backyard and includes a utility room with a second washer and dryer combo and extra storage. Complete with a 3-car garage, this home offers ample parking and storage space. This wonderful home is conveniently located near a variety of amenities, including interstate access, top-rated schools, and exciting entertainment options. Don't miss this opportunity to own a truly exceptional property in Wood Creek. A licensed agent must be present during showing. Buyer/agent to verify all info & measurements. https://lblba.sentrilock.com/ooascheduling?token=693e3b85fb3c9399e9409784f746f480
Open House:
Sunday, 2/23 2:30-4:00PM
- Type:
- Condo
- Sq.Ft.:
- 2,772
- Status:
- Active
- Beds:
- 3
- Year built:
- 1988
- Baths:
- 4.00
- MLS#:
- 284775
ADDITIONAL INFORMATION
Popular and secluded 2 story condo in Wildwood Lakes subdivision. Primary bedroom on Main floor, including main floor laundry. Updated kitchen with quartz counters. Newer oak flooring in kitchen, formal dining, living room and primary bedroom. Newer GE Profile cooktop and newer Dryer. All appliances stay! Partially finished basement with a full bath. The other unfinished part has lots of storage. Attached 2 car garage's attic area was well insulated a few years ago - value $3,000.
- Type:
- Single Family
- Sq.Ft.:
- 3,391
- Status:
- Active
- Beds:
- 4
- Lot size:
- 0.44 Acres
- Year built:
- 1959
- Baths:
- 3.00
- MLS#:
- 284768
ADDITIONAL INFORMATION
This beautifully maintained home is filled with exceptional updates that seamlessly blend modern comfort and stylish living. Key improvements throughout the property include a Be Dry Sump Pump System, providing peace of mind with a reliable water management solution, and a new driveway, which creates a welcoming entry with its beautifully paved surface. For outdoor entertaining, the stamped concrete patio offers both durability and stunning visual appeal, while the fenced yard provides privacy, security, and a safe space for pets or children to play. Inside, the home has been thoughtfully designed for both function and comfort. An egress window adds natural light and safety to the basement, which has been expanded with a finished basement that includes a full bedroom and bathroom— perfect for guests or additional family members. Modern living is made even more comfortable with central air, ensuring year-round climate control, and updated windows that are energy-efficient, improving both comfort and curb appeal. The kitchen has been beautifully remodeled with high-end quartz countertops and sleek finishes, making it a chef's dream, while the updated upstairs bathroom offers contemporary fixtures and a fresh, clean design. The home also features a sunroom, a serene retreat with heated floors and French doors, ideal for relaxation or entertaining. Additional upgrades include a shed for convenient storage, a gas fireplace for cozy ambiance indoors, and a gas line to the grill for effortless outdoor cooking. The new washer and dryer offer modern convenience, while crown molding throughout the home adds elegant finishing touches, enhancing its timeless charm. For maximum comfort, the updated radiant heat outputs ensure improved heating efficiency throughout the home. With all these thoughtful updates, this home combines modern amenities with warmth and style, creating a perfect space to call your own. Don't miss the opportunity to make this exceptional house your home!
- Type:
- Condo
- Sq.Ft.:
- 1,942
- Status:
- Active
- Beds:
- 3
- Year built:
- 1985
- Baths:
- 2.00
- MLS#:
- 284403
ADDITIONAL INFORMATION
Nestled within the Okemos Dream Lake/ Wildwood condo community is this rare offering for a spacious 3 bedroom lookout ranch with attached 1 car garage offering peaceful wooded views and access to abundant amenities, including pickleball and tennis courts, scenic walking paths, and nearby nature trails and lakes. Step inside to an open-concept layout featuring a kitchen that flows into a spacious great room with cathedral ceilings, a cozy fireplace, and sliders leading to a deck overlooking a natural area. The main floor includes two full bathrooms with ceramic tile flooring and grab bars, and the primary suite boasts a large walk-in closet. Convenient first-floor laundry is already plumbed in the hall closet. Downstairs, enjoy a finished basement with egress windows in the family room and hobbies or storage. The laundry room includes a cedar-lined closet, and there's ample space for a workshop or storage, with plumbing ready for a future full bath under the stairs. With an attached one-car garage and close proximity to the Okemos school district, this home offers comfort, convenience, and natural beauty in one package.
$270,000
642 CORNELL East Lansing, MI 48823
- Type:
- Single Family
- Sq.Ft.:
- 1,068
- Status:
- Active
- Beds:
- 4
- Lot size:
- 0.12 Acres
- Baths:
- 1.00
- MLS#:
- 60344533
- Subdivision:
- AVONDALE SUB
ADDITIONAL INFORMATION
Certified Rental Income! Current income is $2150 per month, going up to $2200 July 31, 2025 for the next year! This 4-bedroom home is on a 5,401 sq ft stunning lot! Four-minute drive or 15-minute walk to Grand River restaurants and campus. It can be leased to four unrelated individuals, but your work is doneââ?¬â??the leases are in place. There is a large storage shed in the enormous backyard. The main level has wood floors, a bar, an inviting front porch, and a full kitchen with a refrigerator, microwave, and stove. Enjoy the on-site laundry room with a washer/dryer. Don't forget: good renters are like free money! Go State!
- Type:
- Single Family
- Sq.Ft.:
- 3,060
- Status:
- Active
- Beds:
- 4
- Lot size:
- 0.43 Acres
- Year built:
- 2021
- Baths:
- 4.00
- MLS#:
- 283916
ADDITIONAL INFORMATION
Welcome to your dream home, 6101 Sleepy Hollow Lane in East Lansing! This immaculate, high-end residence offers modern elegance and comfort, perfectly designed for today's lifestyle. As you enter, you'll be captivated by the open floor plan that seamlessly connects the living spaces. The main level features a luxurious primary suite complete with heated floors in the primary bath—perfect for those chilly mornings. The inviting living room boasts a gas fireplace, creating a cozy ambiance for gatherings. The dining area, with its glass slider, opens to a spacious back deck, making outdoor entertaining a breeze. A formal dining room provides additional space for special occasions, while the mudroom with built-ins keeps everything organized. Upstairs, enjoy a bright loft overlooking the living room, ideal for a home office or reading nook. The second floor features 9-foot ceilings, two generously sized bedrooms, and a stylish full bath with Jack and Jill sinks. Convenience is key with a dedicated laundry room equipped with tile floors and countertops. The finished walkout basement elevates this home even further, boasting 9-10 foot ceilings, a spacious additional living room with a wet bar, fourth bedroom, and full bathroom. The slider off the additional living room leads to a private concrete patio, perfect for relaxing or entertaining.
- Type:
- Single Family
- Sq.Ft.:
- 3,458
- Status:
- Active
- Beds:
- 3
- Lot size:
- 0.34 Acres
- Year built:
- 1997
- Baths:
- 4.00
- MLS#:
- 283503
ADDITIONAL INFORMATION
Welcome to 6516 English Oak Dr, an exquisite residence nestled in a tranquil East Lansing neighborhood. This inviting home features 3 spacious bedrooms and 3.5 luxurious bathrooms, perfectly designed for both relaxation and entertainment. Step inside to discover gleaming hardwood floors and an elegant gas fireplace, creating a warm and inviting atmosphere. The soaring 12-foot ceilings add a touch of grandeur, while the formal dining room is ideal for hosting gatherings. The heart of this home is its updated kitchen, equipped with quartz countertops, a new stove, and a generous pantry. Adjacent to the kitchen, the sunroom offers a serene space with a door leading to the back porch—perfect for enjoying your morning coffee or evening sunsets. Retreat to the primary bedroom, where you'll find a spa-like bathroom featuring a soaking jetted tub, walk-in shower, dual sinks, a skylight, and a large walk-in closet. The finished basement enhances your living space with an additional full bath, wet bar, and a cozy living room. A slider leads to a private patio, where you can unwind in the hot tub or gather around the firepit. Outside, the beautifully landscaped backyard backs up to serene woods, providing a peaceful backdrop to your outdoor gatherings. This home seamlessly blends modern comforts with a natural retreat, making it an ideal choice for those seeking both luxury and tranquility.
- Type:
- Single Family
- Sq.Ft.:
- 2,700
- Status:
- Active
- Beds:
- 5
- Lot size:
- 0.46 Acres
- Baths:
- 4.00
- MLS#:
- 60340446
- Subdivision:
- RIDGE PARK SUB
ADDITIONAL INFORMATION
Okemos schools, move-in ready! The house features many new updates which include: All newer windows/patio door (Andersen, $25K), paint interior/exterior ($4,500), heat exchanger for the furnace, water heater ($1,500), main drain plumbing ($2,700), new driveway ($12K)/carpet ($1,500), and more. Total over $60K. The house has two units. Upper unit has a master suite with double closets (15x18), bathroom, a deck, plus a large family room, living room, kitchen, laundry room with 1/2 bath, two hardwood floor BR (15x11, 13X10) and a bathroom. The lower unit has its own entry, kitchen, den (office), bathroom, and two BR (12X11, 12X10). It can be rented out for income/used as an in-law unit. Basement (~550 sqft) with lots of storage space. Two car garage. Less than 1.5 mi to MSU campus.
- Type:
- Single Family
- Sq.Ft.:
- 5,248
- Status:
- Active
- Beds:
- 3
- Lot size:
- 0.53 Acres
- Year built:
- 2001
- Baths:
- 3.00
- MLS#:
- 283511
ADDITIONAL INFORMATION
White hills lakes newest offering! One of a kind Contemporary style 5,248 +- sq. ft. walkout ranch on one of the neighborhood lakes with picturesque water views. 3-4 bedrooms plus 3 full baths. This amazing ''Jeff Harper'' designed home has dramatic wide-open spaces, soaring ceilings, skylights, and feels like the outdoors is coming in streaming with light and adorned with amazing windows. Majestically nestled off a circular driveway with pretty mature landscaping. The double entry door opens to an air lock entry. The great room, formal dining room, and music room or seating space is just breathtaking and enormous in size plus anchored with two brick faced masonry fireplaces plus a sound system including a receiver, subwoofer, and six attached speakers that will stay. The more than generous, oversized kitchen includes dramatic ceiling heights, center island, planning center, plus an adjoining eating area that feels like a sunroom with 3 walls of windows, deck access, plus cathedral ceilings. Note the skylights that add extra drama in this amazing home. The back hall has 3 storage closets and access to the 3.5 car garage with a service door plus a full bath and a secondary front door with a usable porch. The main level full bath also opens to the study or possibly 4th bedroom with great windows and architectural design. The staircase to the lower level is like an atrium full of morning and afternoon natural light. A TV media area in the walkout lower level also includes a masonry fireplace, wet bar with sink & refrigerator, two oversized bedrooms with great views, and a full bath including double sinks. The laundry center includes a sink and sorting space. Over the top in size primary suite complete with a sitting area, outside access, large walk-in closet, plus a private bath with double vanities and a generous tile shower. Please see the list of upgrades provided by the seller with extras like hydraulic in floor heating in the lower level and many other upgrades. Enjoy the neighborhood tennis courts and lake access.
- Type:
- Condo
- Sq.Ft.:
- 2,656
- Status:
- Active
- Beds:
- 5
- Year built:
- 1992
- Baths:
- 4.00
- MLS#:
- 283436
ADDITIONAL INFORMATION
This is your RARE opportunity to own the best executive condominium in Emerald Lakes where you can AGE IN PLACE and RELAX (while someone else takes care of the exterior maintenance). Soaring ceilings and unique architectural features make this MAIN FLOOR OWNER'S SUITE 5BR 3.5BTH beauty a ''must have''! The open kitchen features tons of gleaming white cabinets, stainless appliances, room for a breakfast nook and high end granite counters. The dining space can be extended to entertain many and opens through sliders to a deck overlooking the private feeling wooded back yard, and the spacious living room. outstanding view. On the second floor three bedrooms are nicely arranged around the full bath. One would also make a lovely private office. The huge and beautifully finished WALKOUT lower level w patio features a large ADDITIONAL living area as well as a 5th bedroom and full bath. There's also a main floor laundry, just inside the attached two car garage and the home has brand NEW DESIGNER WOOD flooring, NEW carpet and NEW professional paint for your family to be the first ones to enjoy!
- Type:
- Single Family
- Sq.Ft.:
- 2,330
- Status:
- Active
- Beds:
- 5
- Lot size:
- 0.14 Acres
- Baths:
- 4.00
- MLS#:
- 70418413
ADDITIONAL INFORMATION
Welcome to 916 W Grand River Avenue in East Lansing! This beautiful home features 4 bedrooms and 4 full bathrooms, stunning hardwood floors, rounded archways, and crown molding. Recent updates include newer roofs, garage doors, and windows. The home boasts two fireplaces, and the basement family room features an egress window, making it a flexible space. The backyard is fully fenced, with lush greenery providing privacy. Conveniently located near shopping, dining, and MSU's campus. Contact us to schedule a private showing today!

The information being provided on this website is for consumer’s personal, non-commercial use and may not be used for any purpose other than to identify prospective properties consumers may be interested in purchasing. Use of data on this site, other than by a consumer looking to purchase real estate, is prohibited. The data relating to real estate for sale on this web site comes in part from the IDX Program of the Greater Lansing Association of REALTORS®. Real estate listings held by brokerage firms other than Xome Inc. are governed by MLS Rules and Regulations and detailed information about them includes the name of the listing companies. Copyright 2025, Greater Lansing Association of REALTORS®. All rights reserved.

Provided through IDX via MiRealSource. Courtesy of MiRealSource Shareholder. Copyright MiRealSource. The information published and disseminated by MiRealSource is communicated verbatim, without change by MiRealSource, as filed with MiRealSource by its members. The accuracy of all information, regardless of source, is not guaranteed or warranted. All information should be independently verified. Copyright 2025 MiRealSource. All rights reserved. The information provided hereby constitutes proprietary information of MiRealSource, Inc. and its shareholders, affiliates and licensees and may not be reproduced or transmitted in any form or by any means, electronic or mechanical, including photocopy, recording, scanning or any information storage and retrieval system, without written permission from MiRealSource, Inc. Provided through IDX via MiRealSource, as the “Source MLS”, courtesy of the Originating MLS shown on the property listing, as the Originating MLS. The information published and disseminated by the Originating MLS is communicated verbatim, without change by the Originating MLS, as filed with it by its members. The accuracy of all information, regardless of source, is not guaranteed or warranted. All information should be independently verified. Copyright 2025 MiRealSource. All rights reserved. The information provided hereby constitutes proprietary information of MiRealSource, Inc. and its shareholders, affiliates and licensees and may not be reproduced or transmitted in any form or by any means, electronic or mechanical, including photocopy, recording, scanning or any information storage and retrieval system, without written permission from MiRealSource, Inc.
East Lansing Real Estate
The median home value in East Lansing, MI is $264,100. This is higher than the county median home value of $173,700. The national median home value is $338,100. The average price of homes sold in East Lansing, MI is $264,100. Approximately 34.23% of East Lansing homes are owned, compared to 54.41% rented, while 11.36% are vacant. East Lansing real estate listings include condos, townhomes, and single family homes for sale. Commercial properties are also available. If you see a property you’re interested in, contact a East Lansing real estate agent to arrange a tour today!
East Lansing, Michigan 48823 has a population of 47,427. East Lansing 48823 is more family-centric than the surrounding county with 31.97% of the households containing married families with children. The county average for households married with children is 28.45%.
The median household income in East Lansing, Michigan 48823 is $41,177. The median household income for the surrounding county is $58,226 compared to the national median of $69,021. The median age of people living in East Lansing 48823 is 21.4 years.
East Lansing Weather
The average high temperature in July is 82.3 degrees, with an average low temperature in January of 16.5 degrees. The average rainfall is approximately 33.1 inches per year, with 46 inches of snow per year.











